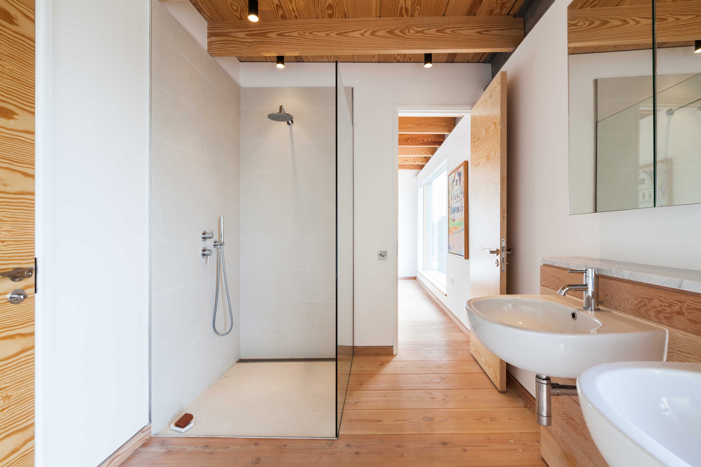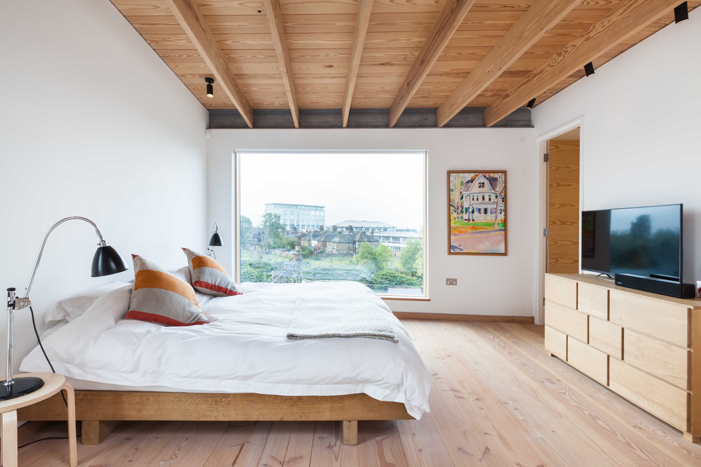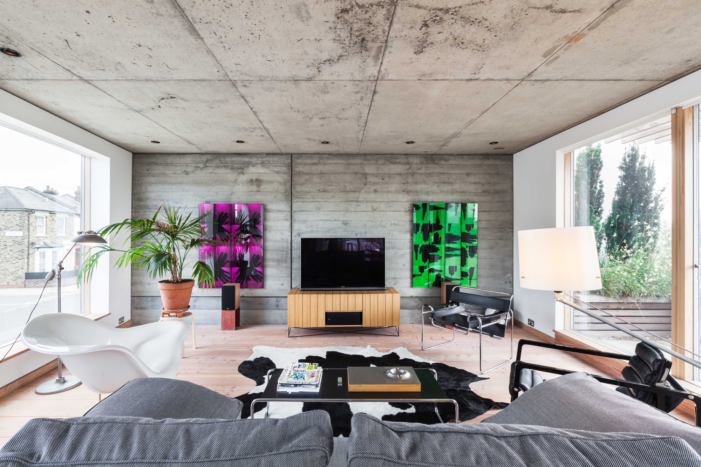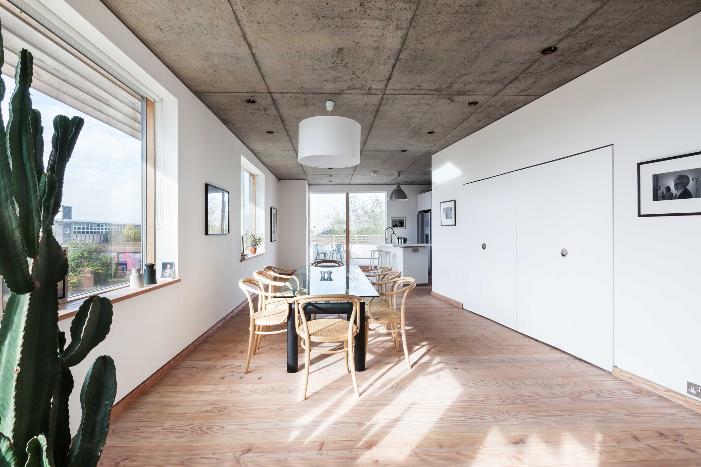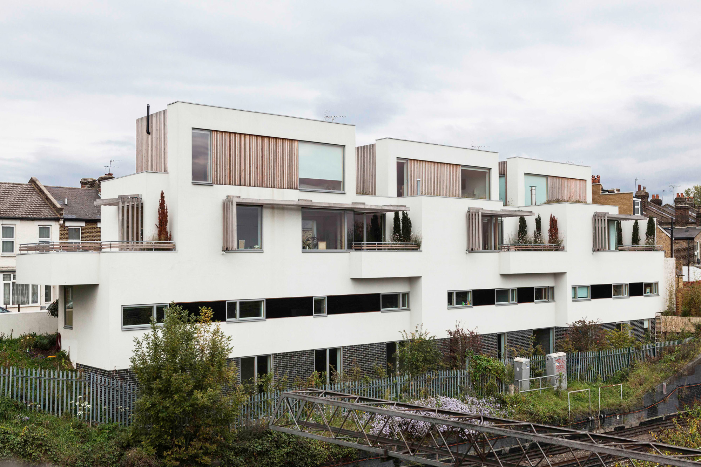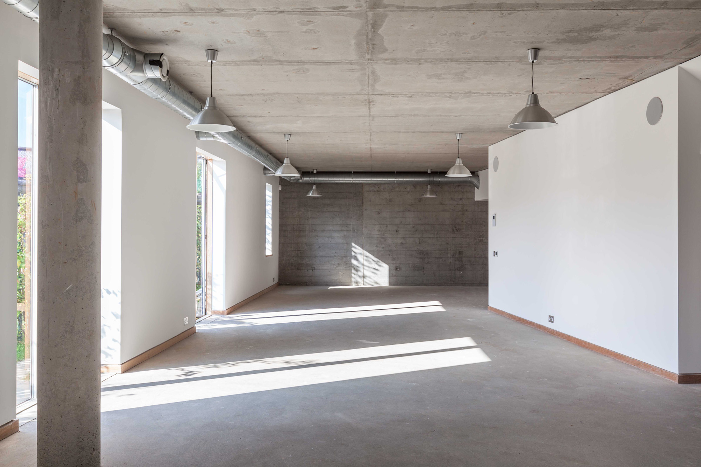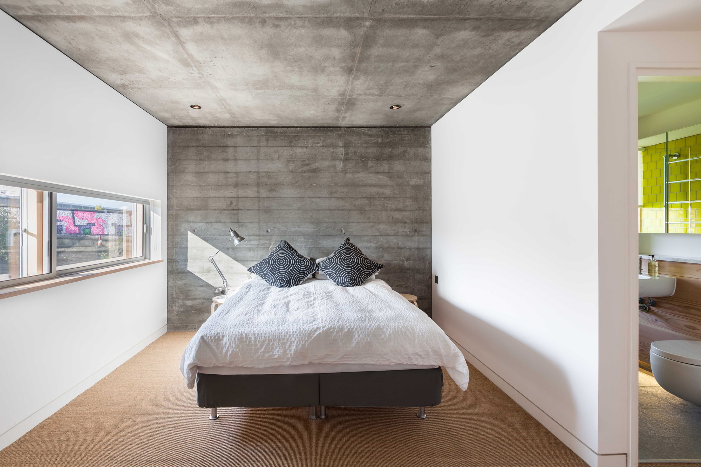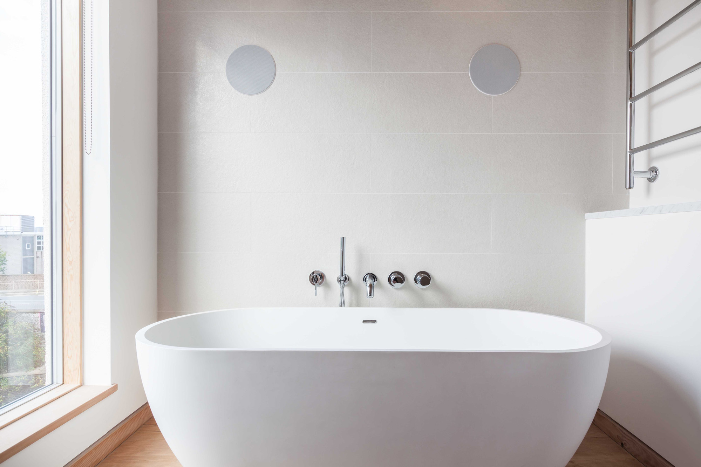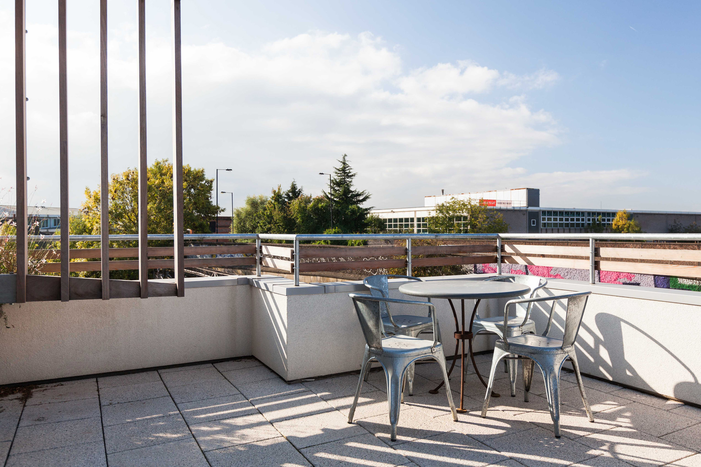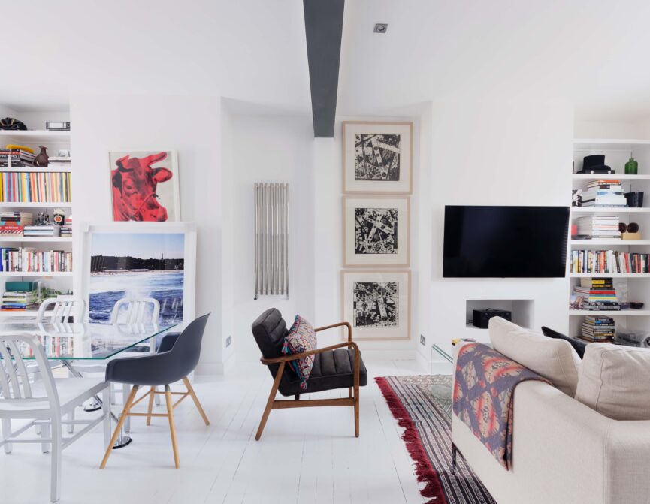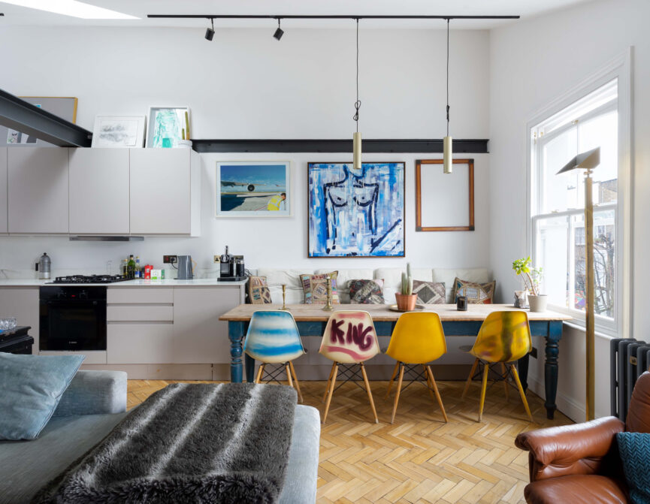Sustainable credentials make a feature of this 3,500 sq ft plot, imagined by renowned architect Alfred Munkenbeck of Munkenbeck + Partners Architects.
Known for his functional minimalist environments, this is the only collection of houses that Munkenbeck has created in a career spanning almost five decades. The terrace of three houses completes an exciting street scene – backing onto the wide open space of one of London’s largest cemeteries.
Huge windows inform the design of each house, where whole floor, open-plan reception, dining and kitchen areas are central to the living space. Exposed concrete on the ceiling and shuttered-concrete on the walls is offset by oversized Dinesen floorboards which elongate the space. The same warm wood is continued upstairs to the master bedroom suite on the second floor, where exposed ceiling joists, a curved wall and a big picture window soften the utilitarian design. Three further bedrooms follow in the same design ethos, and wood is also picked up in the exposed ceiling of the two family bathrooms and the doors throughout. A lot of pine, and yet the space is resolutely modern.
The basement space, so often defined for use, has been left as a blank canvas. The high ceilings and natural light offer a multitude of domestic and creative uses, including the opportunity to convert into a swimming pool, following the precedent set by the neighboring house. Off-street parking, one of the most covetable assets in West London, provides space for two cars at the front of the property and the city garden is located to the side of the building.
“Our contemporary interpretation of the terraced house has a very small environmental footprint as it utilises heat sourced from 400 foot deep chalk boreholes and ventilation through a ducting system that effectively cleans, cools and warms the air without the need for traditional heating systems. The houses also have an alternative division of space, with more modest bedrooms and loft living space that you could argue is far more suited to 21st-century lifestyles. I have a family and for me the most exciting spaces are the basements. They are large enough for table tennis tournaments, football games, swimming pool – all the things that you might normally have to do outside, you can do in this indoor garden.” – says Alfred Munkenbeck.
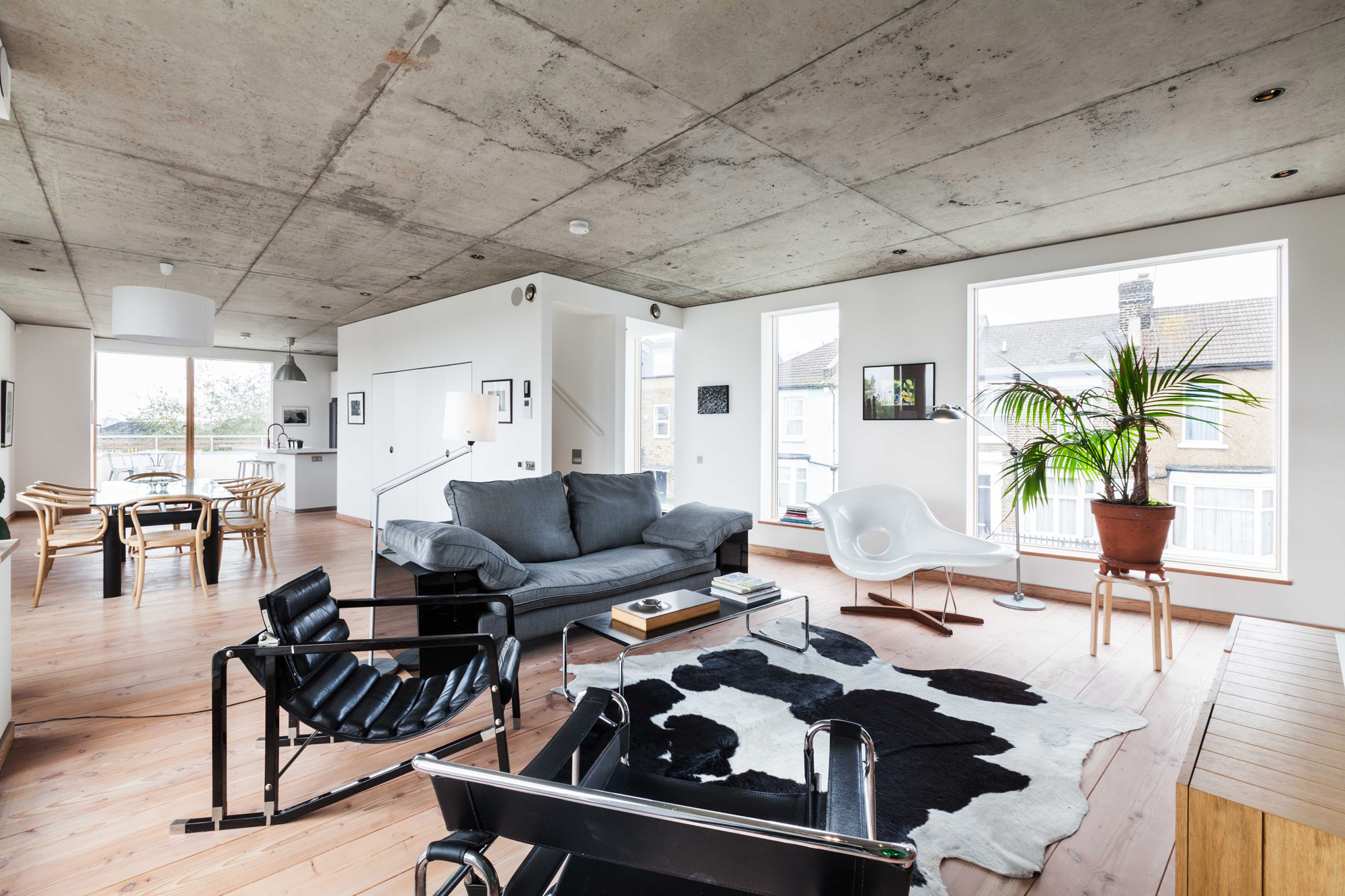
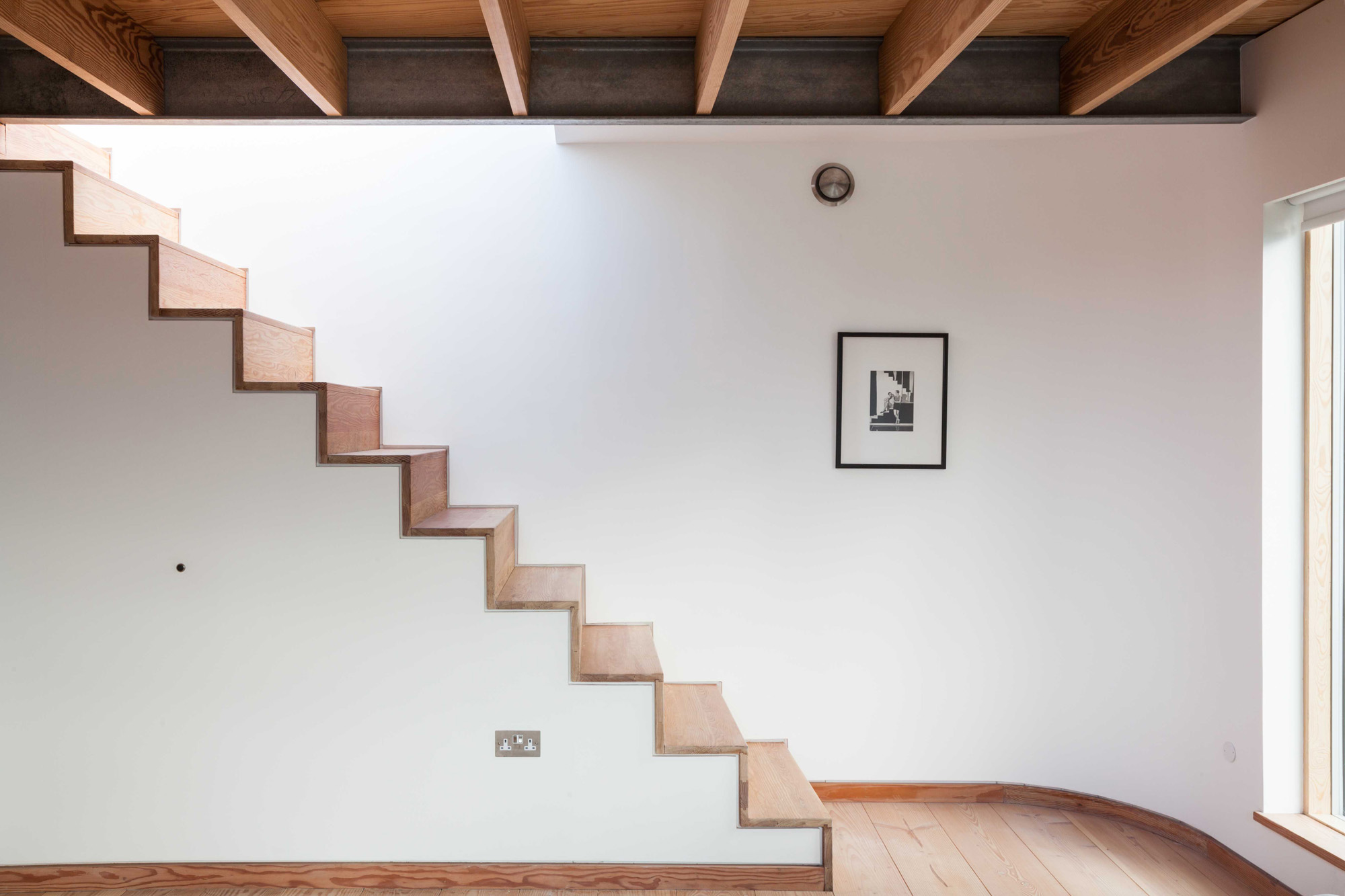
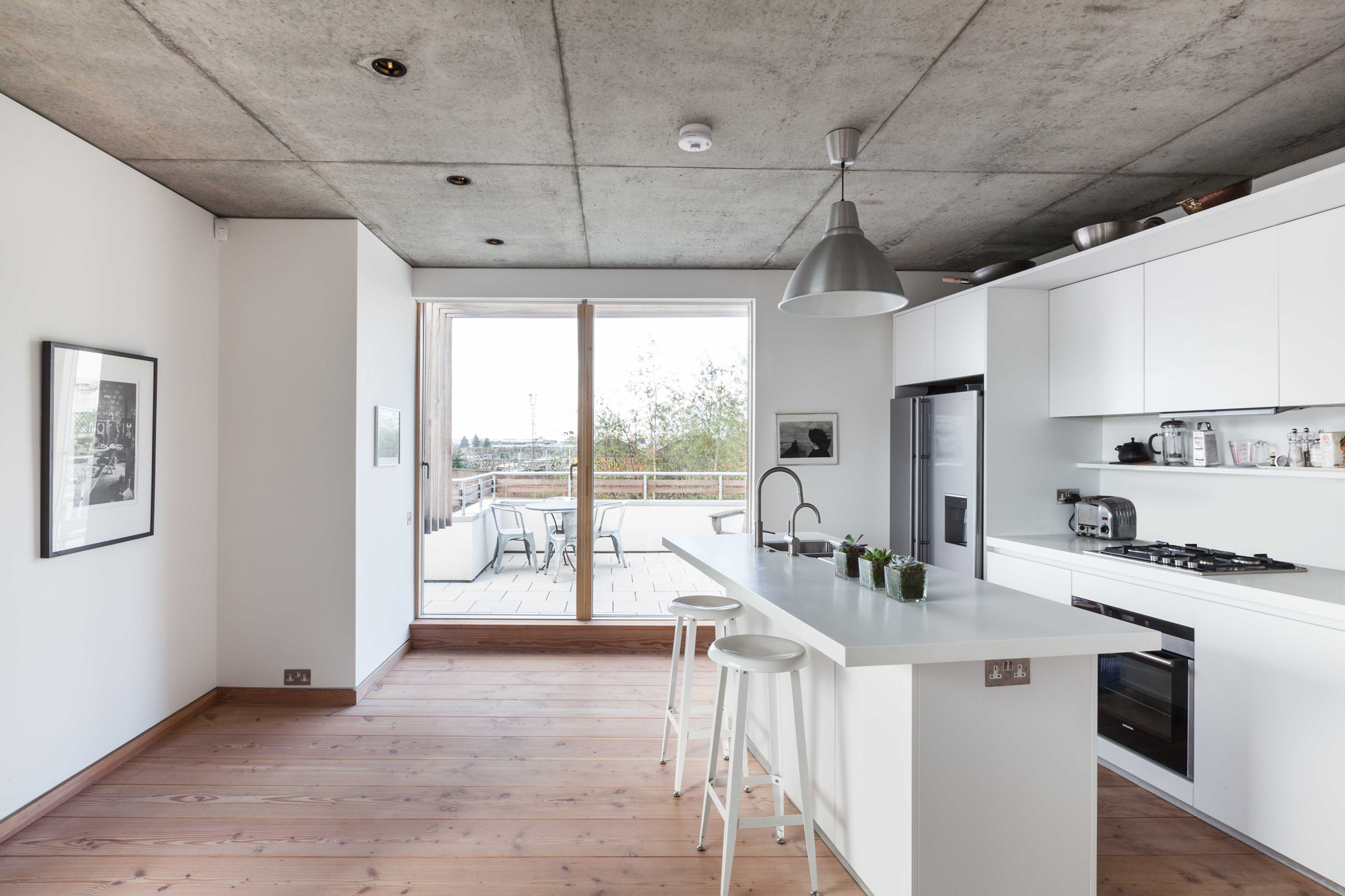
“Our contemporary interpretation of the terraced house has a very small environmental footprint" - Alfred Munkenbeck, Architect.
