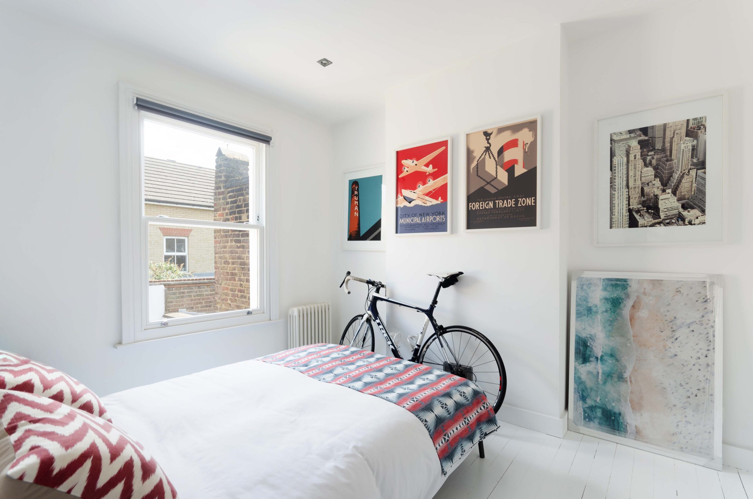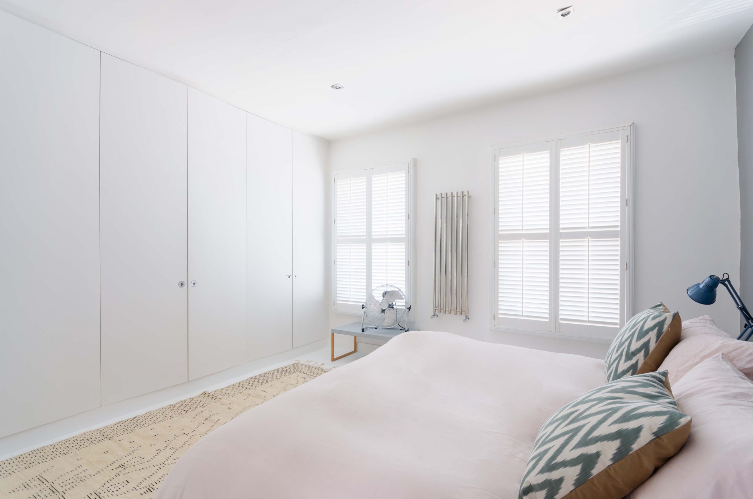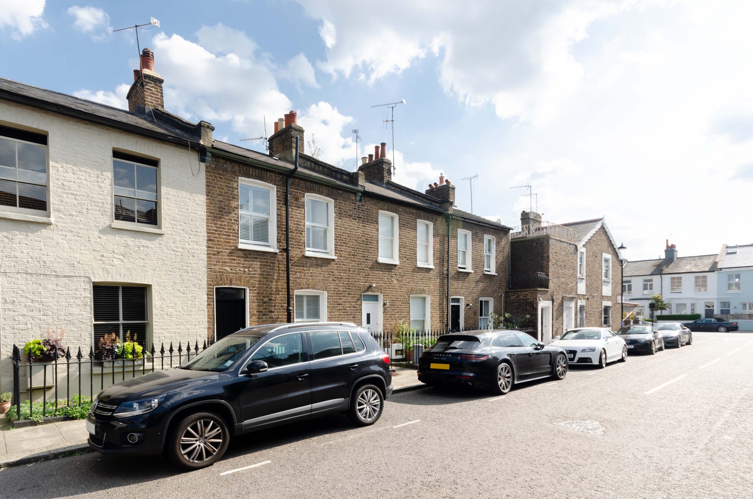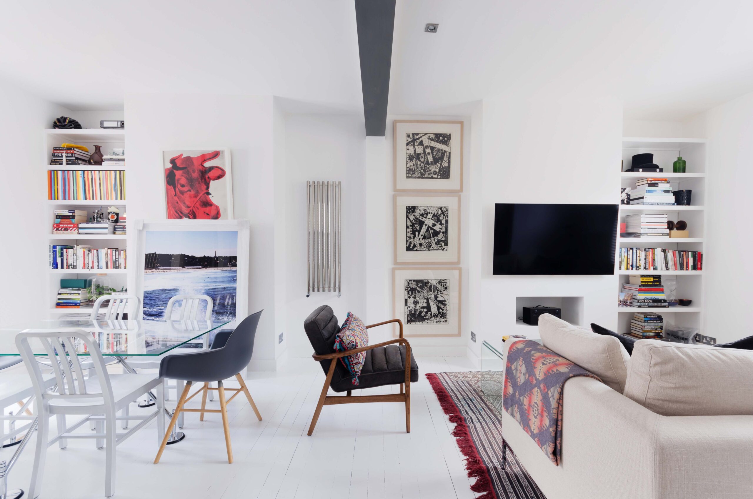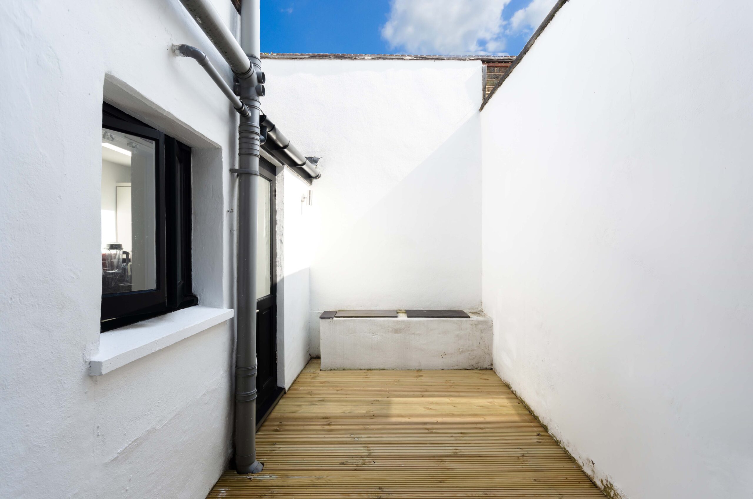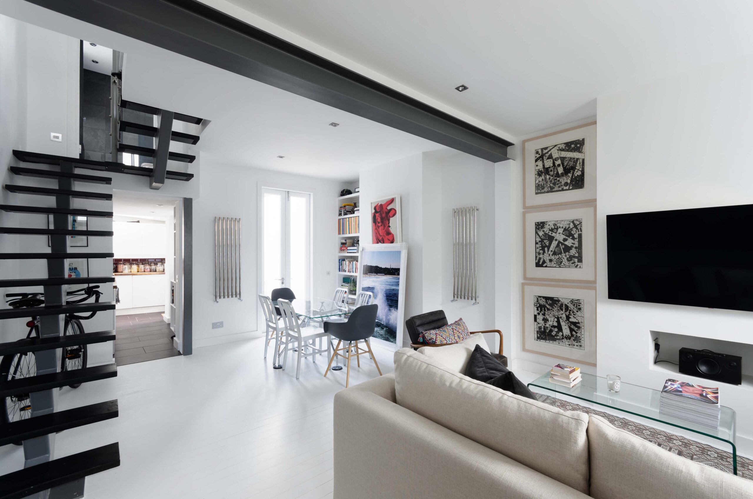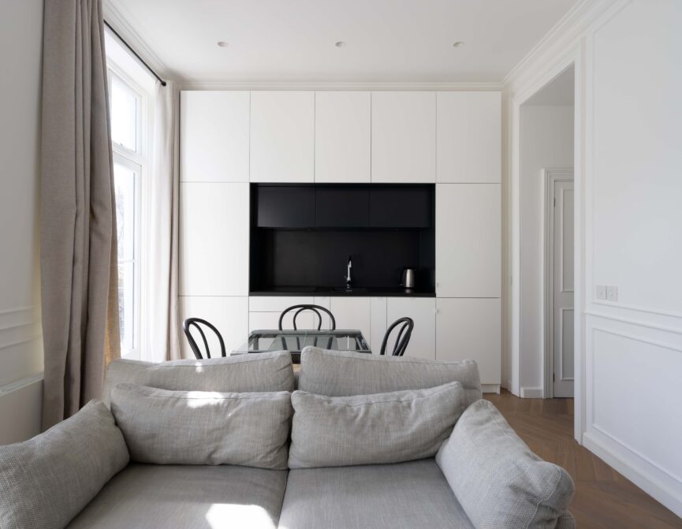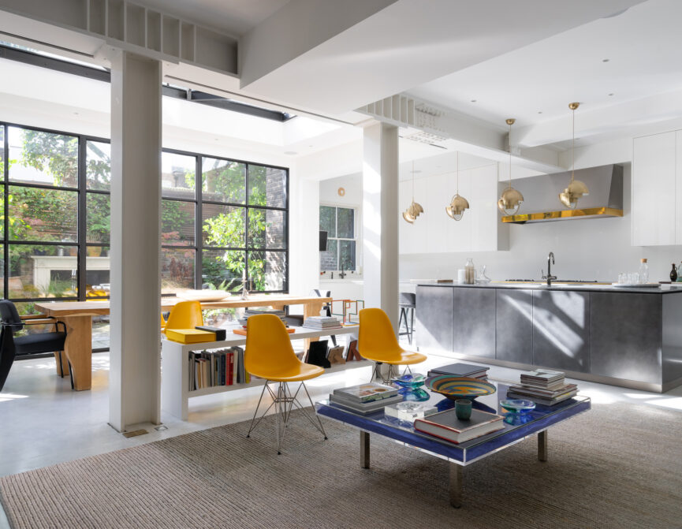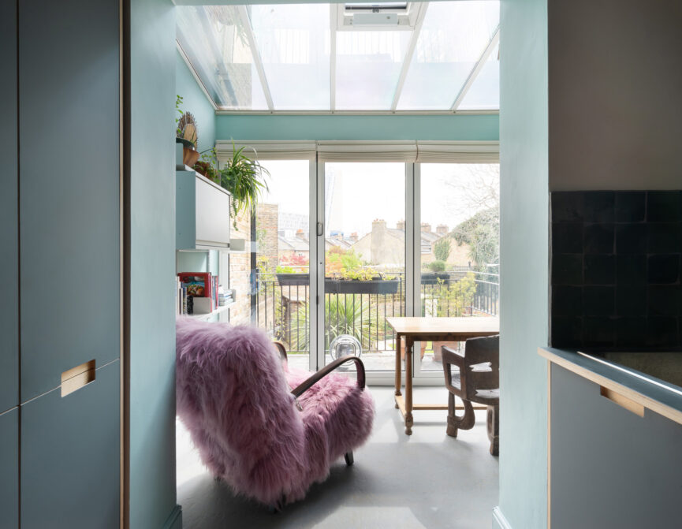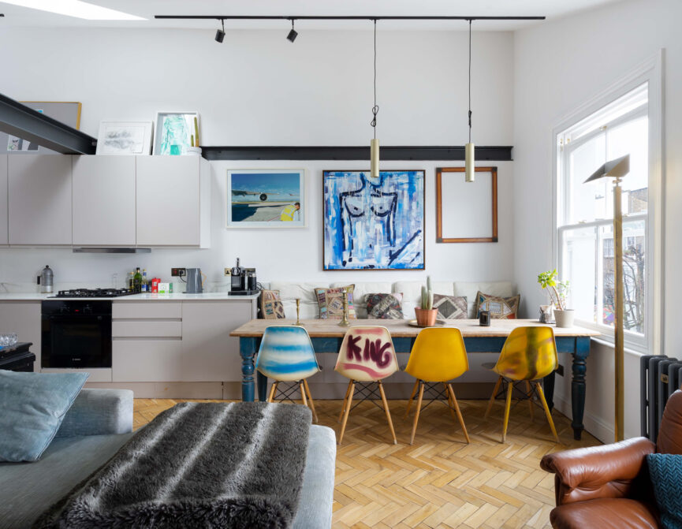Outside, cast-iron railings and clean red bricking epitomises all the charm of a Victorian cottage. Inside, the North Kensington house has been reimagined with an invigorating 21st-century sensibility.
The entrance opens into a spacious open-plan reception room and kitchen. Offering a nod to Scandinavian chic, the whitewashed walls and wooden floors are a minimalism backdrop for eclectic interiors. An open cantilevered staircase elevates the sense of light and space, which is illuminated through dual-aspect windows. In the centre of the ceiling, a steel beam adds an industrial edge whilst effectively delineating the living and dining spaces. The kitchen pairs smooth worktops with a state-of-the-art rangemaster oven. Cherry-red metro tiles make for a bold splashback in the otherwise pared-back space. Double doors open out to a decked, south-facing patio – a quiet spot for alfresco moments.
Upstairs, two double bedrooms are soothing and serene. Complete with reams of natural light and ample storage, they’re tranquil places to press pause in. A marvel in monochrome, a bathroom next door features a black tiled oversized shower. With space to be social and relax in equal measure, this duplex is set for the modern urban dweller.
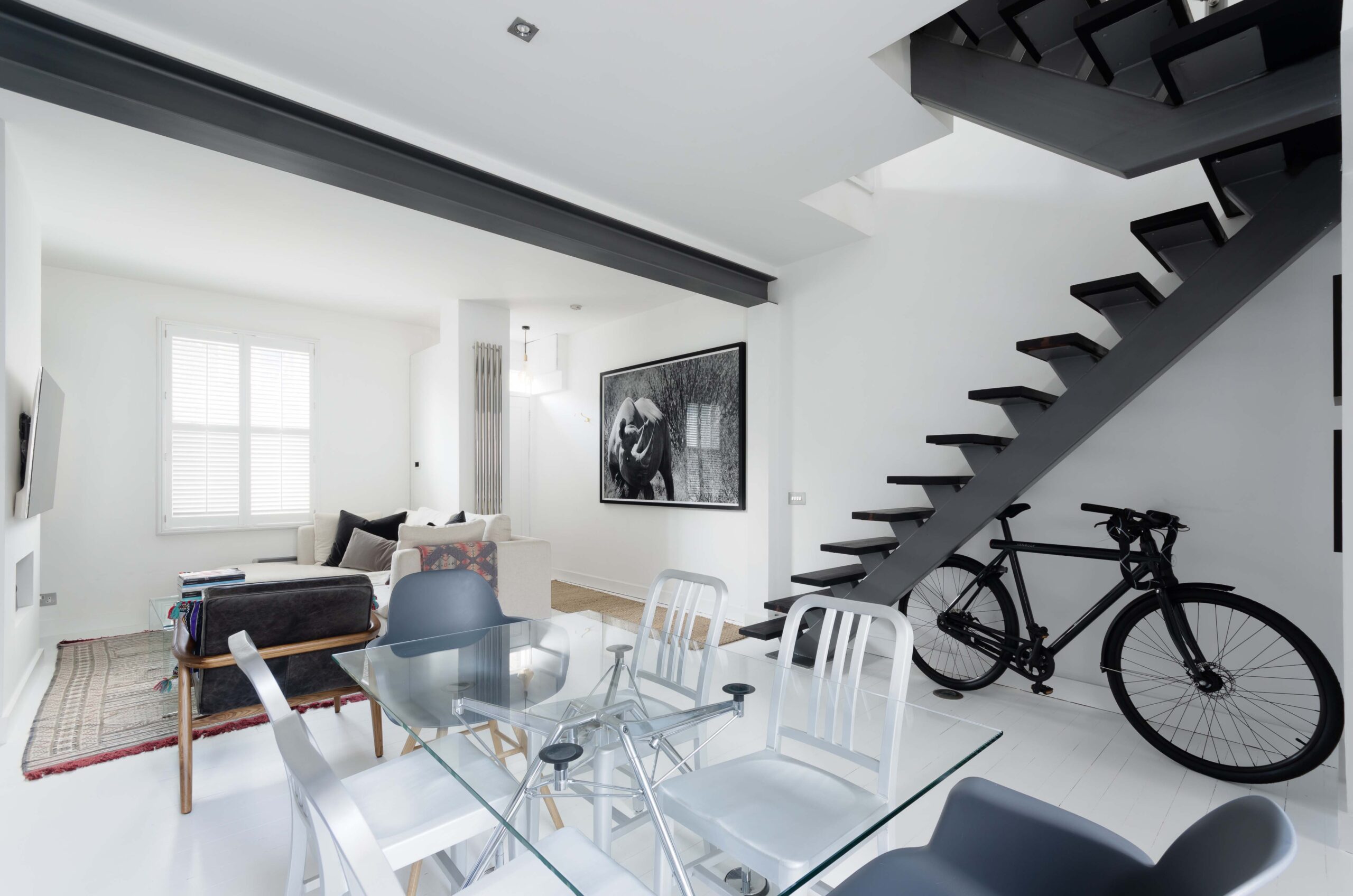
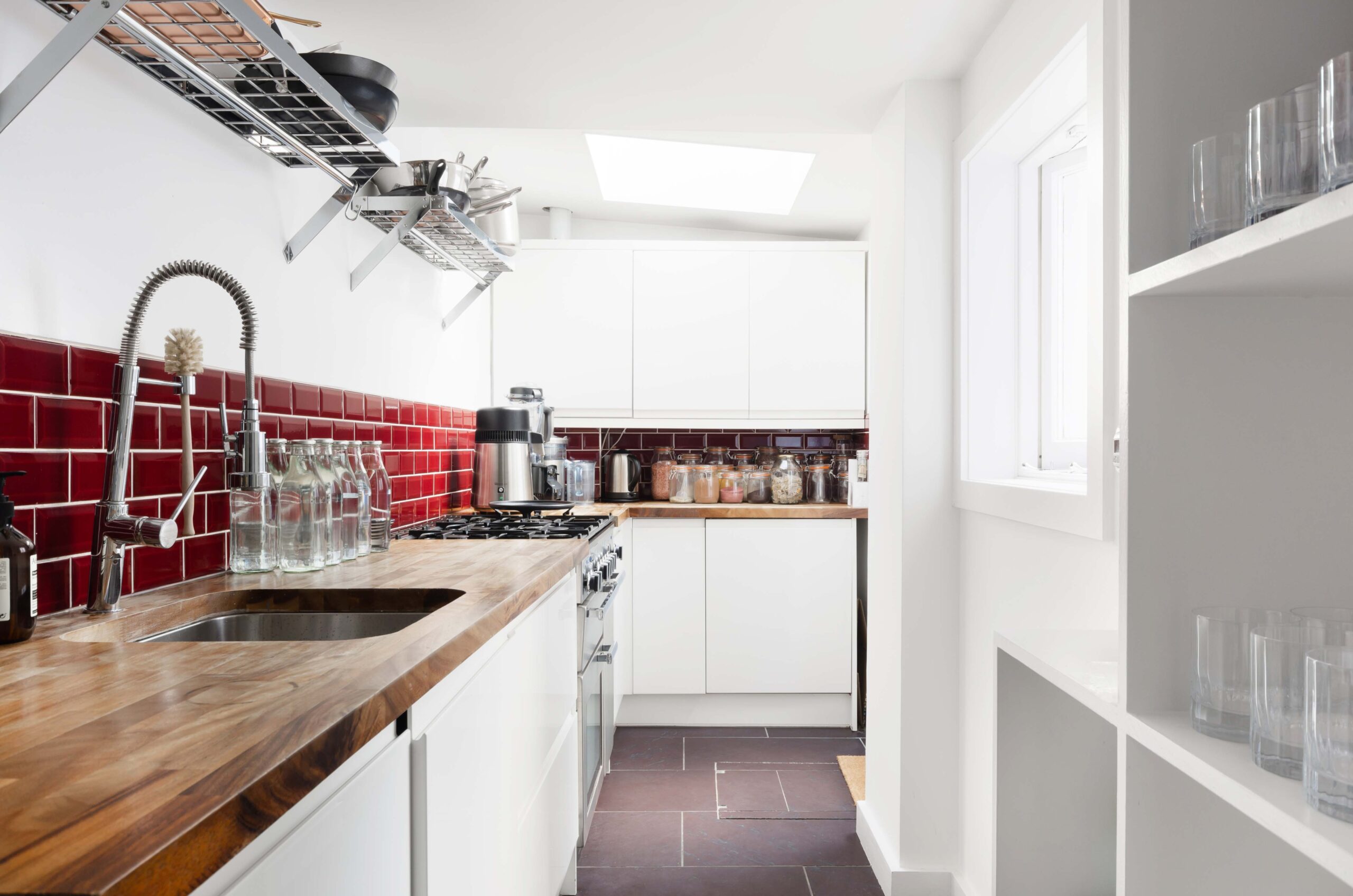
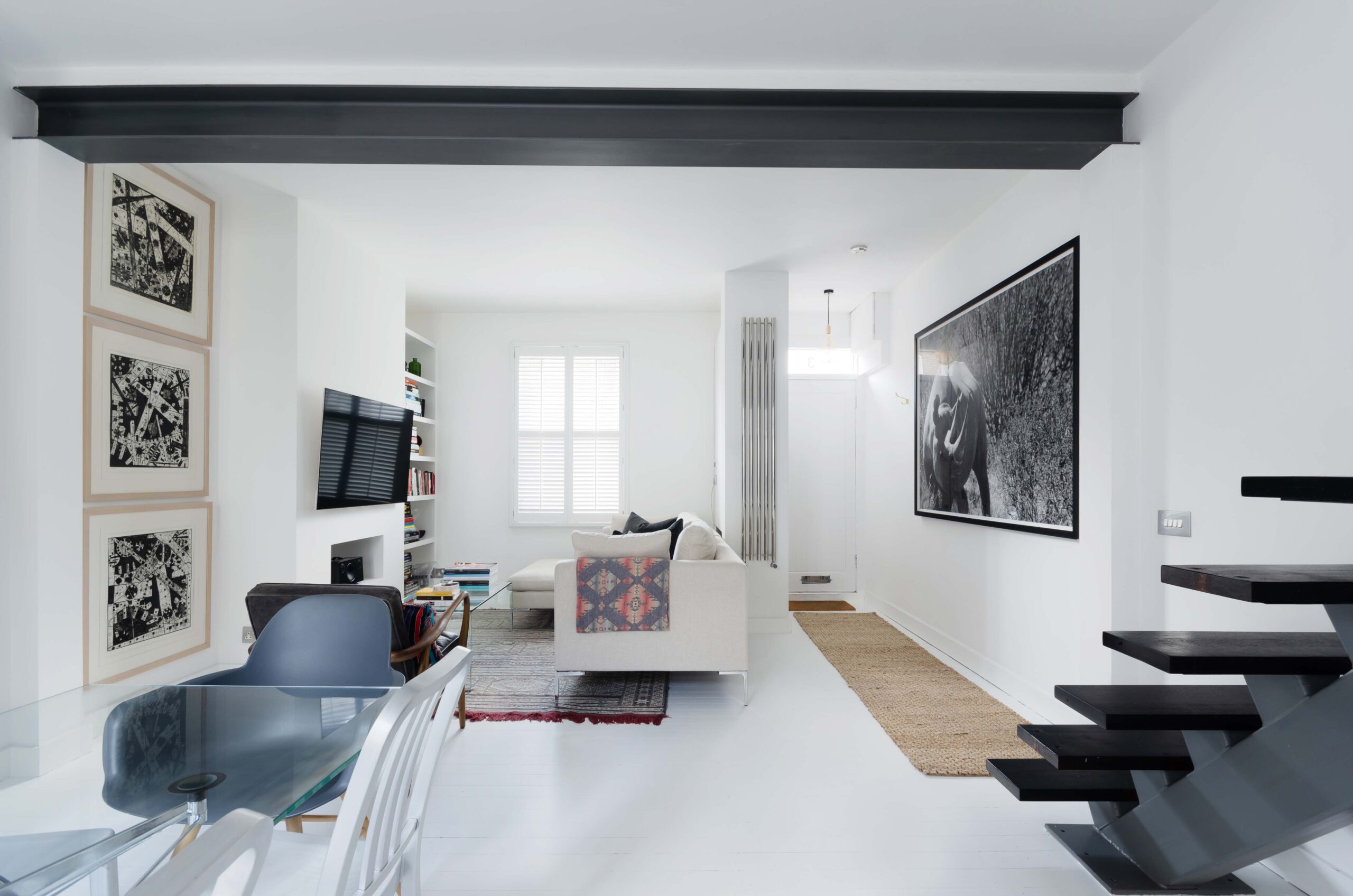
In the centre of the ceiling, a steel beam adds an industrial edge whilst effectively delineating the living and dining spaces.
