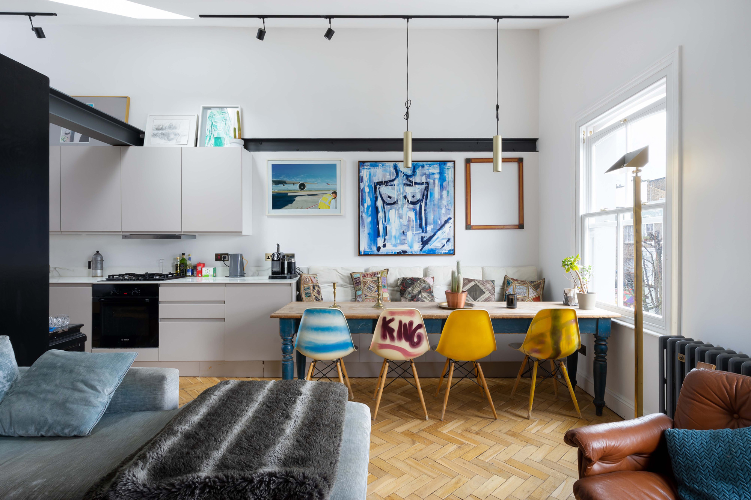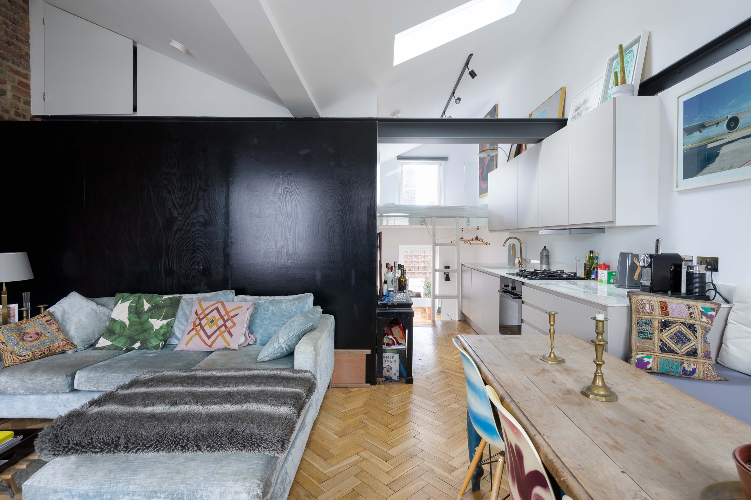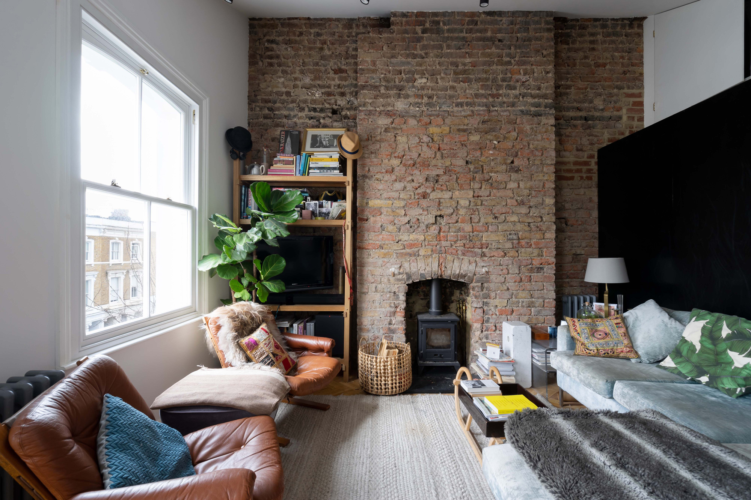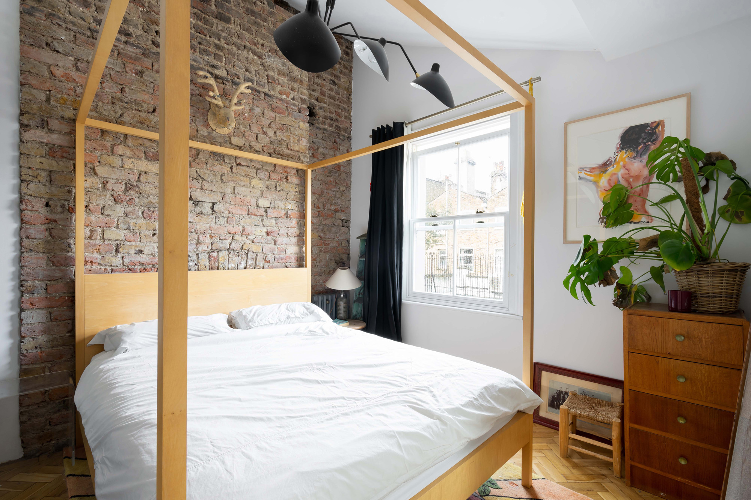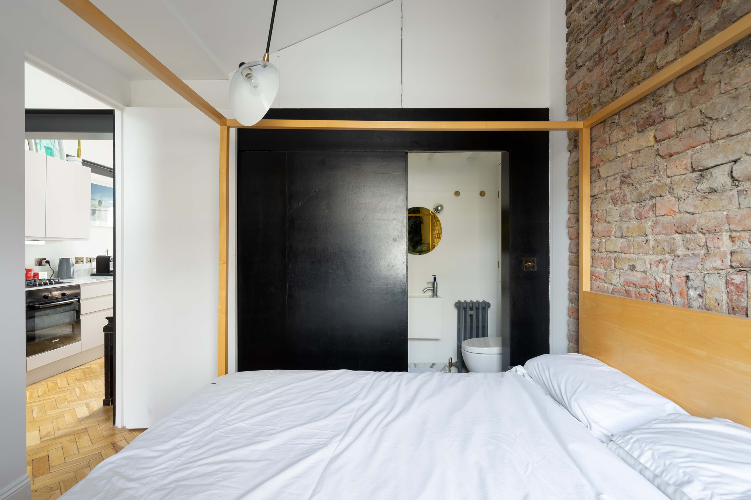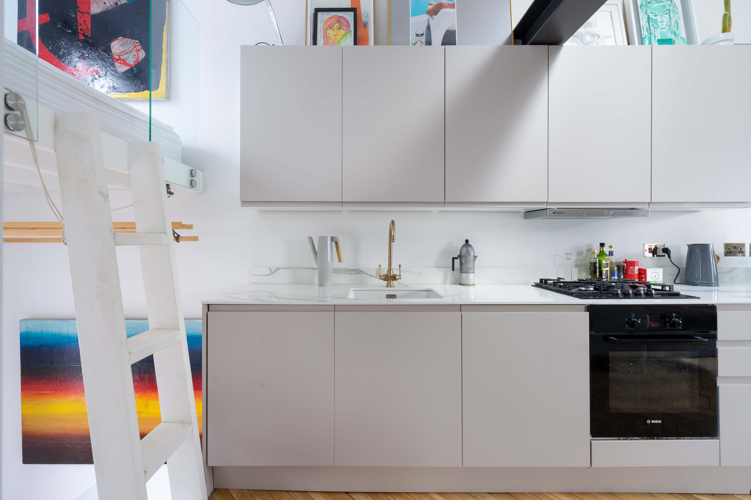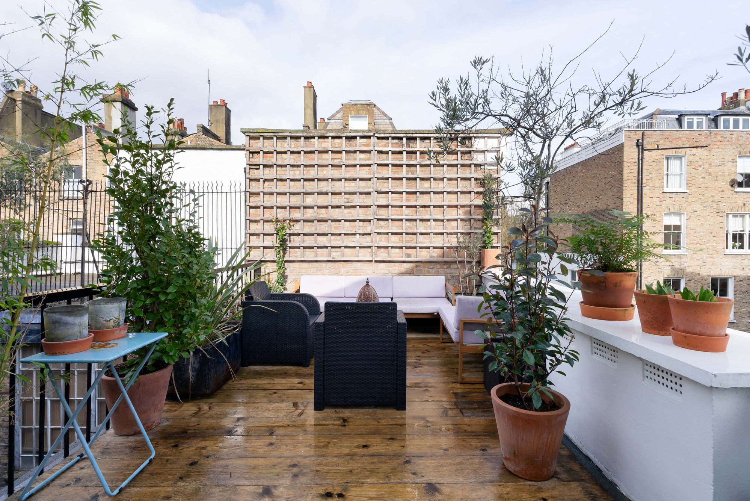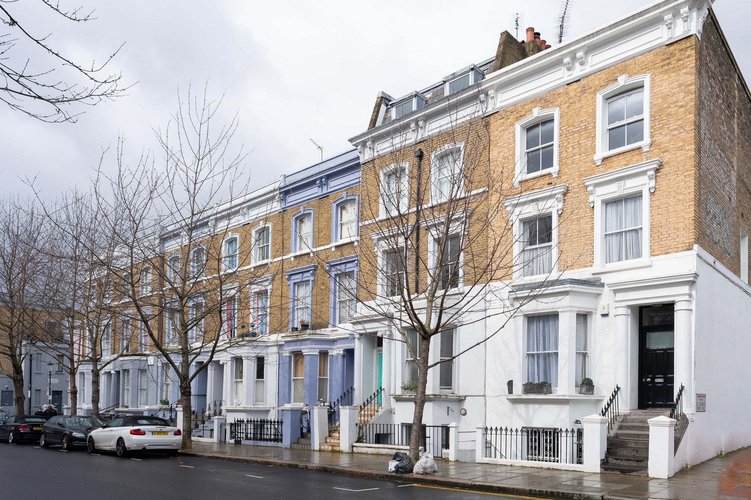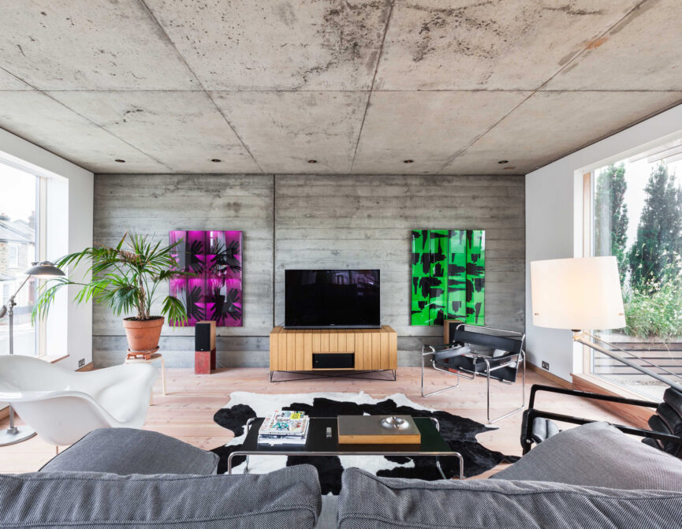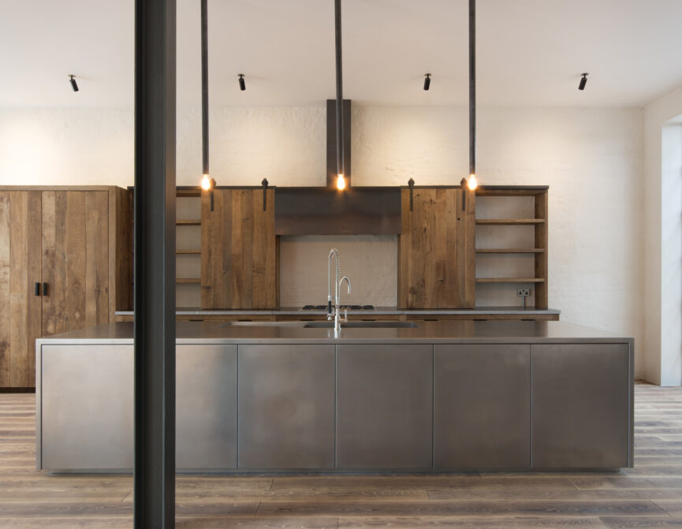An architect-designed apartment in North Kensington with a suntrap roof terrace. This spacious one-bedroom apartment rewrites the rules on conversion flats.
Crafted by design mastermind Felix von Bechtolsheim, exposed brickwork, a high, butterfly-vaulted ceiling, steel beam girder and real log burner are just some of the features that set this home apart from its more traditional neighbours.
A spacious open-plan reception room and kitchen is elevated with a timber mezzanine level; it’s an additional sleeping or reception area, whilst working to accentuate the voluminous proportions of the space. The floors are wooden parquet, the kitchen is crisp and modern and a built-in banquette seating areas offers up an excellent space to entertain. The double bedroom is a good size and has an en-suite shower room.
El piso tiene una terraza privada en la azotea, que incluye una ducha exterior de época para mantenerse fresco en los días de verano. Si un nuevo propietario tiene el deseo, se ha concedido el permiso de planificación para añadir un segundo dormitorio, manteniendo una sección de la terraza.
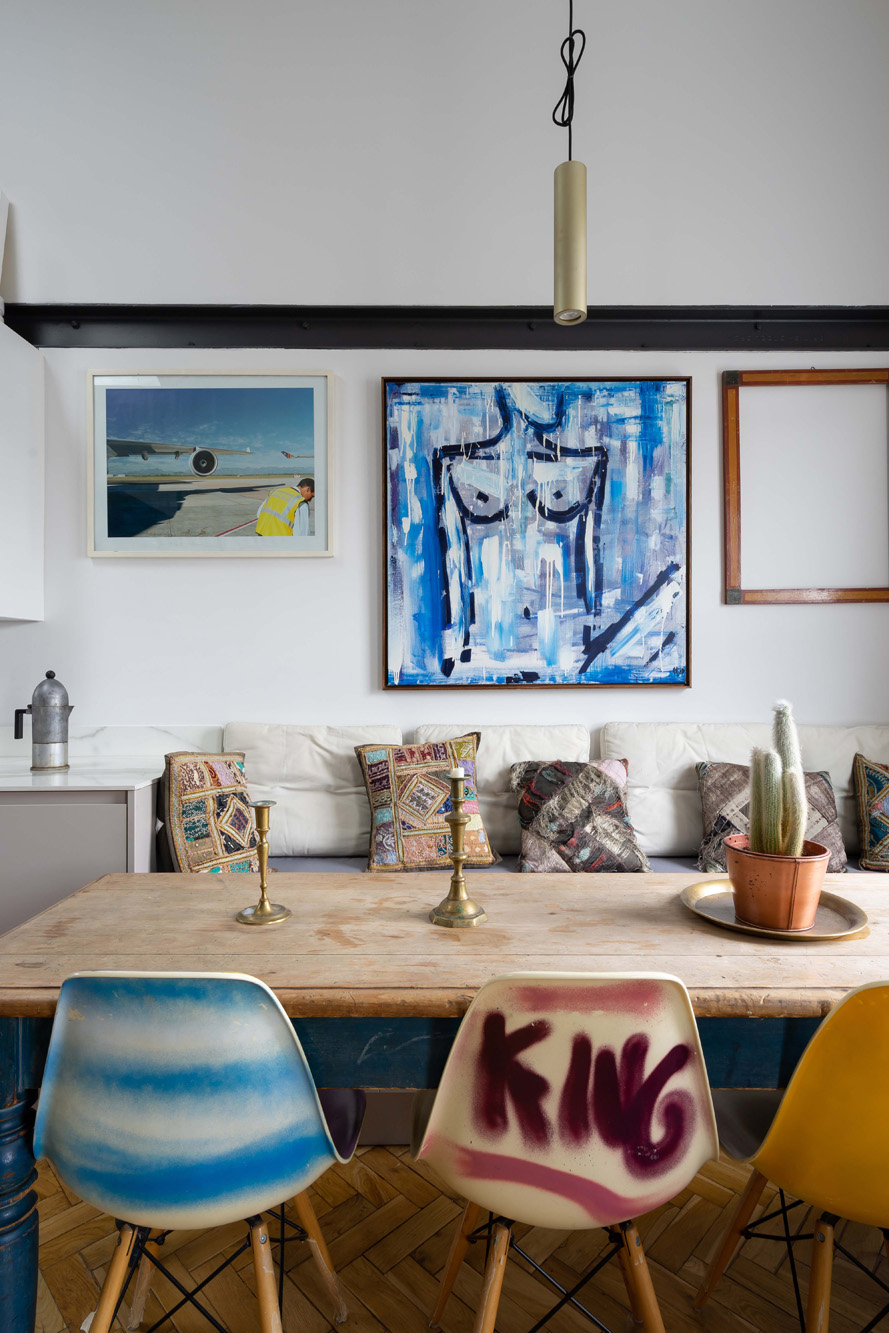
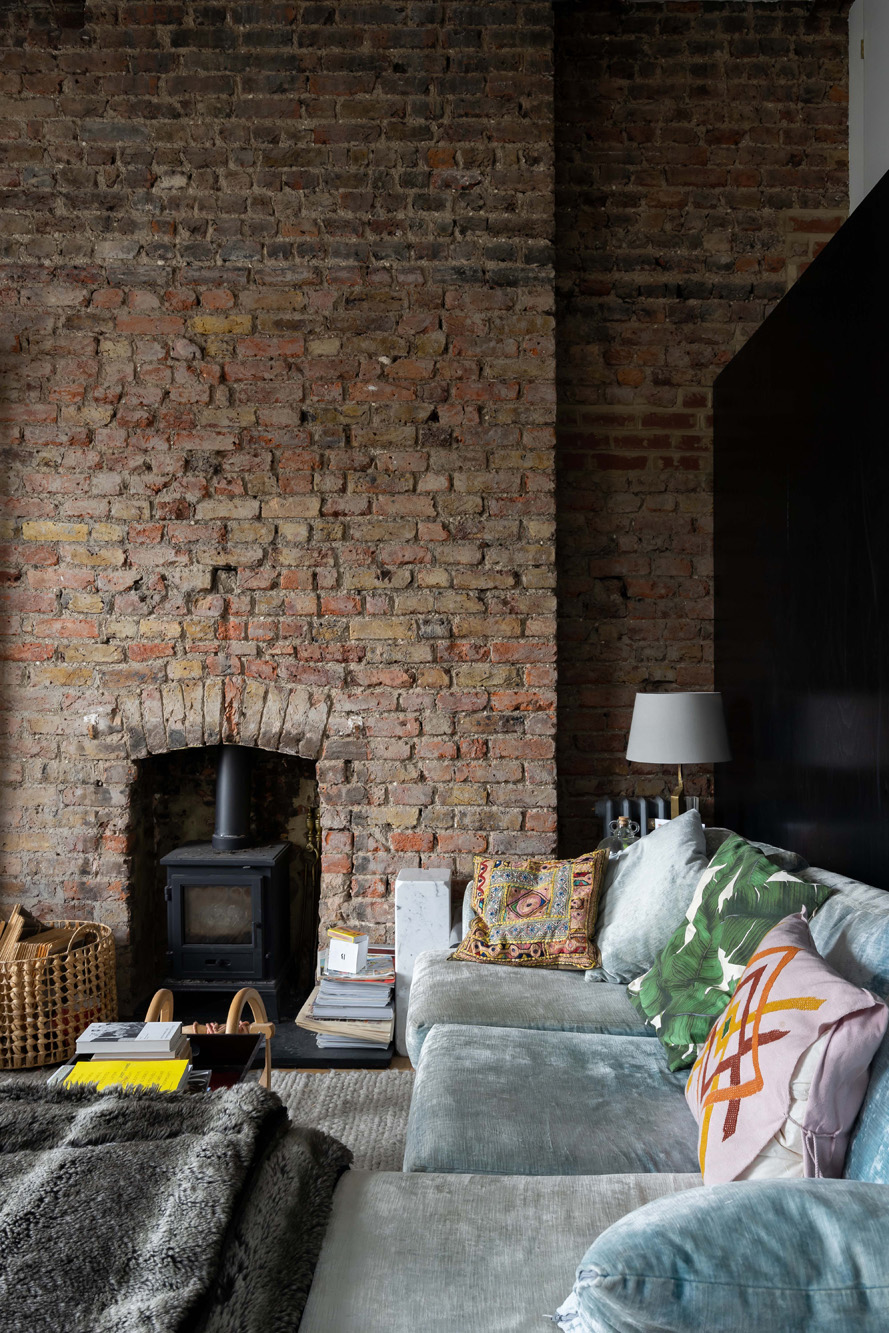

Exposed brickwork, a high, butterfly-vaulted ceiling, steel beam girder put an industrial spin on a period framework.


