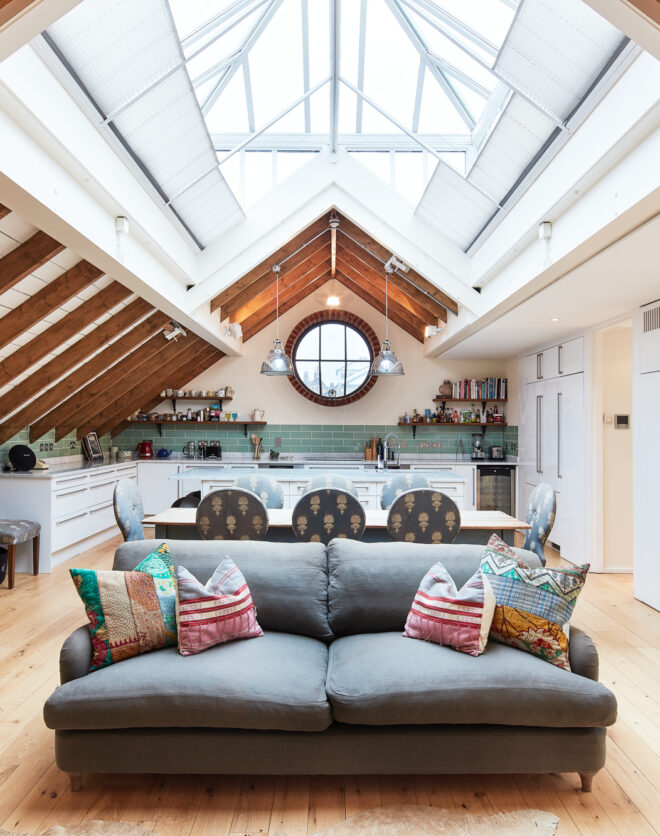
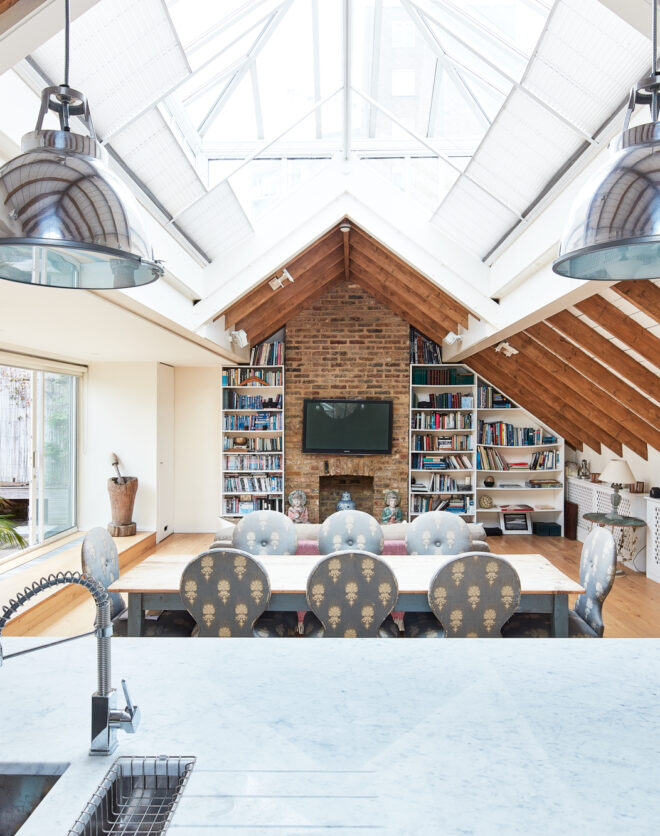
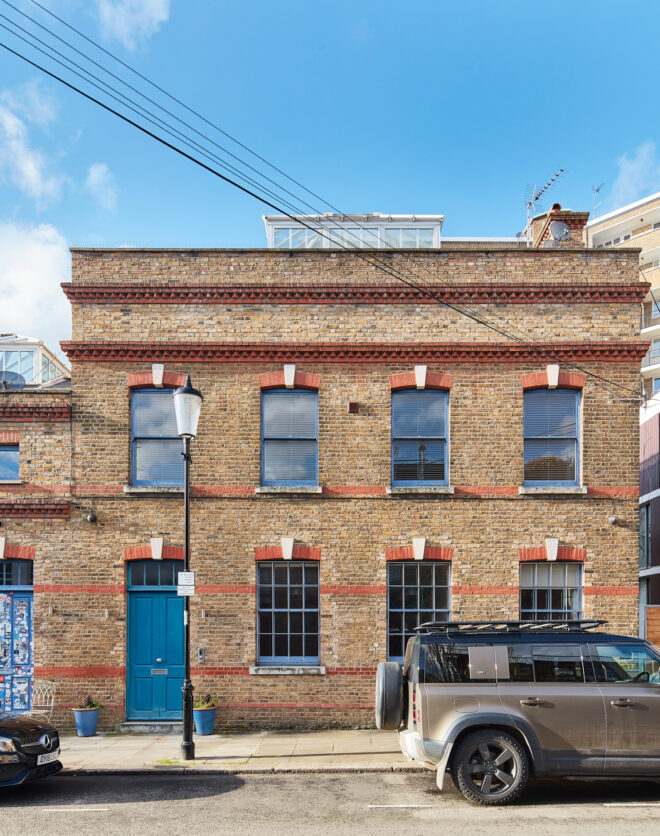
Functionality and design flair combine at this Alexander Street home. Found on the third and fourth floors of a period townhouse, this duplex apartment is configured with socialising in mind. An inverted layout places the communal living space at the top of the property. Set in the eaves, a vaulted ceiling rises over three metres, bringing a lofty yet cosy…
Functionality and design flair combine at this Alexander Street home. Found on the third and fourth floors of a period townhouse, this duplex apartment is configured with socialising in mind. An inverted layout places the communal living space at the top of the property. Set in the eaves, a vaulted ceiling rises over three metres, bringing a lofty yet cosy feel to the room, while dual aspect windows face east and west ensuring a steady stream of natural light throughout the day.
The standout entertaining space is divided into two distinct zones – one for all things culinary and another for kicking back – tied together by herringbone flooring and simple but elevated design. Bespoke joinery runs along the perimeter of the room, encompassing banquette seating, integrated storage and a desk. The contemporary kitchen balances various tones and textures; grey and black cabinetry, black stone surfaces and Zellige tiles in a spectrum of white shades lend an artisanal finish, while integrated Miele appliances take care of the practicalities.
A showstopping pillar-box red staircase winds down to the sleeping quarters, where bedrooms are similarly pared-back and relaxed in feel. White walls and wooden floors provide a calming backdrop in the principal suite where a custom-made walk-in wardrobe ensures ample storage space. Marble accents and matt-black hardware bring a touch of luxury to the en suite, complete with a deep bathtub, double trough sink and a walk-in shower. The second bedroom is streamlined, with a row of floor-to-ceiling wardrobes and a sleek shower room, while a third bedroom would make an ideal nursery or study, served by a cloakroom.
Open-plan kitchen, dining and reception room
Striking architectural staircase
Principal bedroom suite with walk-in wardrobe
Guest bedroom suite
One further bedroom
Cloakroom
City of Westminster
The standout entertaining space is divided into two distinct zones – one for all things culinary and another for kicking back

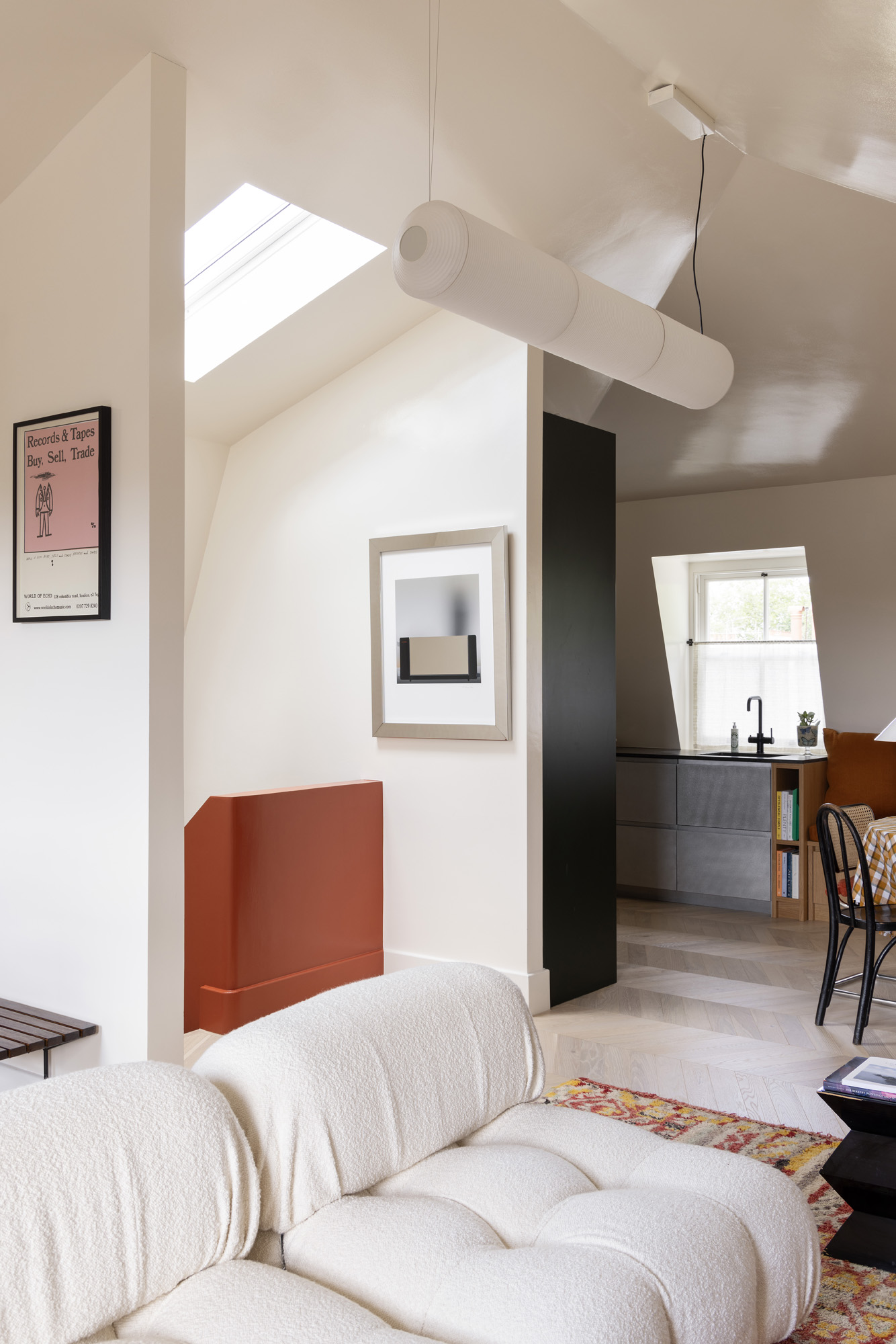


Whether you want to view this home or find a space just like it, our team have the keys to London’s most inspiring on and off-market homes.
Enquire nowSitting between Talbot Road and Westbourne Grove, the best of the neighbourhood’s bars and restaurants are just around the corner here. Think brunches at Beam and Granger & Co, weeknight dinners at Dorian and special occasion dining at The Ledbury. Stock up on groceries at Waitrose or Planet Organic. For interiors inspiration, peruse Soho Home on your way to an invigorating workout at Bodyism or a weekend stroll along Portobello Road. End the day with Guiness and oysters at local favourite pub, The Cow.
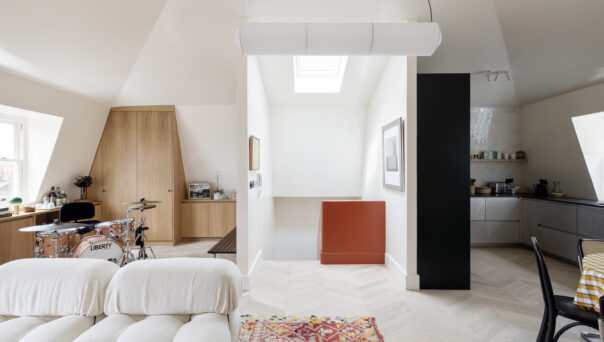
3 bedroom home in Notting Hill W2
The preferred dates of your stay are from to
Our team have the keys to London’s most inspiring on and off-market homes. We’ll help you buy better, sell smarter and let with confidence.
Contact us