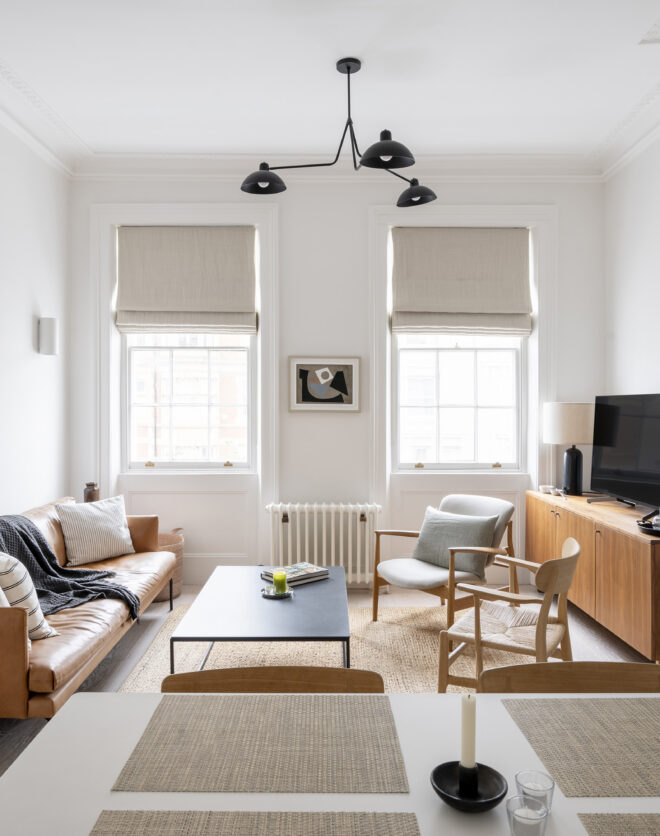
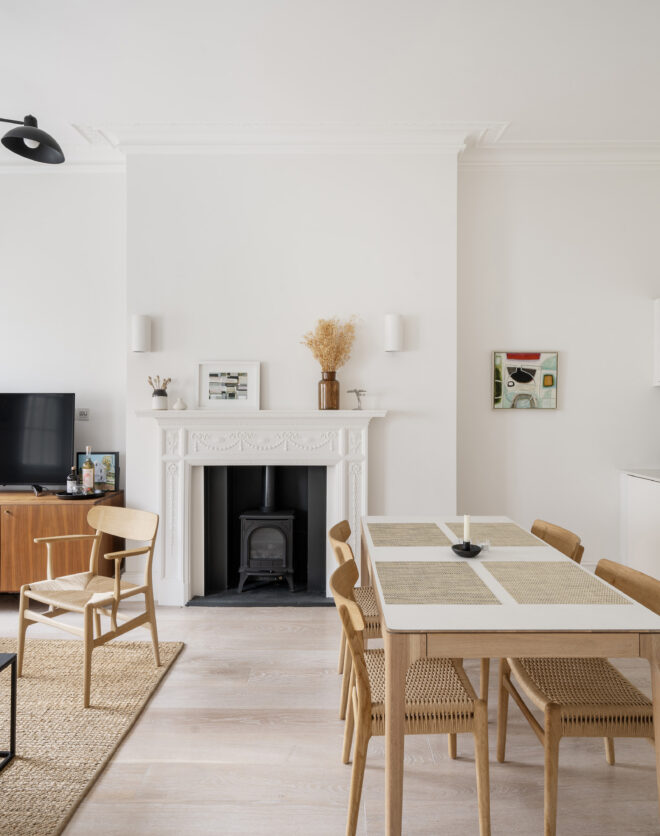
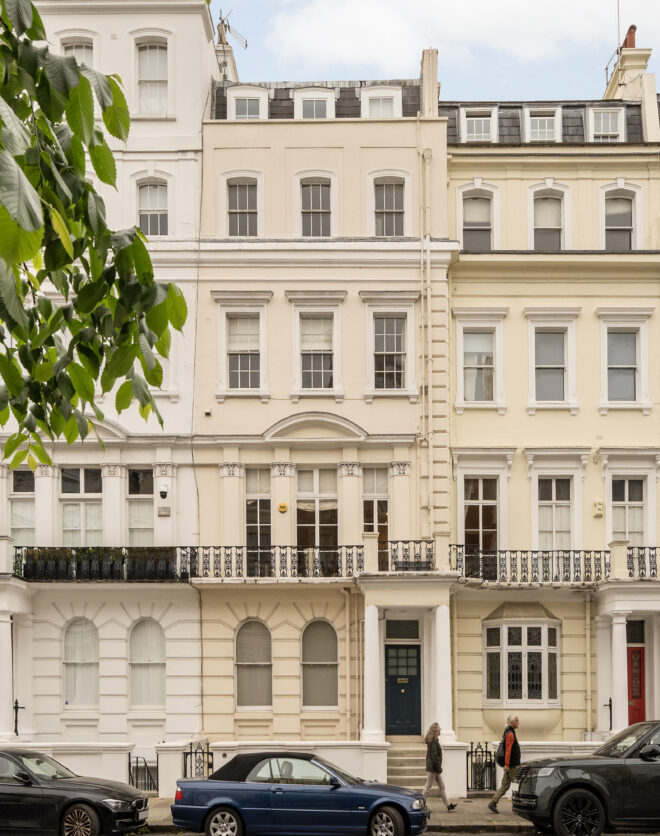
In the heart of vibrant Notting Hill, this garden-level apartment takes a quieter approach. Behind its private entrance, calming interiors unfurl with subtle flair – designed by Tasha Freeman in a palette that’s soothing and considered. Inside, engineered wood floors lead the way towards a generous reception room. The setting is subdued – soft neutrals, natural materials and a layout…
In the heart of vibrant Notting Hill, this garden-level apartment takes a quieter approach. Behind its private entrance, calming interiors unfurl with subtle flair – designed by Tasha Freeman in a palette that’s soothing and considered.
Inside, engineered wood floors lead the way towards a generous reception room. The setting is subdued – soft neutrals, natural materials and a layout that inspires socialising. Partially concealed beyond a central wall, the kitchen and dining area comes into view. Here, design takes a playful turn: deep navy cabinetry in Farrow & Ball’s ‘Railings’ contrasts with a Zellige tile splashback by Bert & May. Note the pastel blue Smeg fridge for seamless grocery storage. Elsewhere, a separate utility room hosts a washer and dryer.
Overhead, a skylight invites natural light, while dual sets of bespoke Crittall-style doors open into the garden. Step out to a landscaped space that’s split into two distinct tiers. The lower patio, classically tiled in black and white, is made for laid-back entertaining. Beyond, steps lead to a private lawn enclosed in mature planting.
The principal bedroom continues the tone of quiet elegance. A bay window floods in light, its built-in seat made for moments of pause, while a wall of bespoke wardrobes keeps the space clutter-free. Behind a barn-style sliding door, the en suite bathroom introduces character and colour – wall panelling in Paint & Paper Library’s ‘Spruce’ and geometric heated floor tiles. Refresh in the rolltop tub or rainfall shower.
Interior design by Tasha Freeman
Private entrance
Contemporary kitchen and dining room
Spacious reception room
Principal bedroom suite
Split-level landscaped garden
Cloakroom
Utility room
Royal Borough of Kensington & Chelsea
Behind a barn-style sliding door, the en suite bathroom introduces character and colour – wall panelling in Paint & Paper Library’s ‘Spruce’ and geometric heated floor tiles.
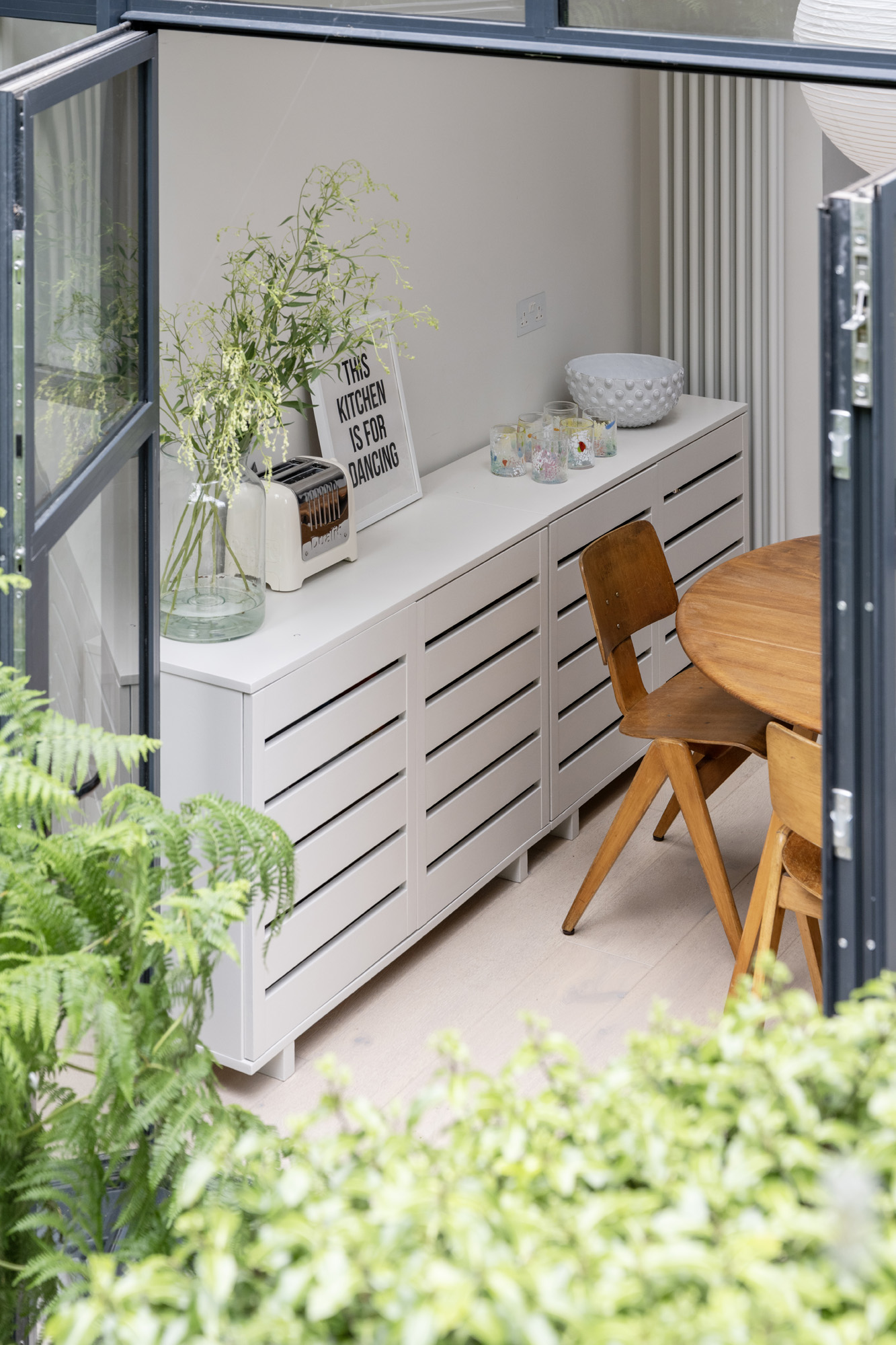
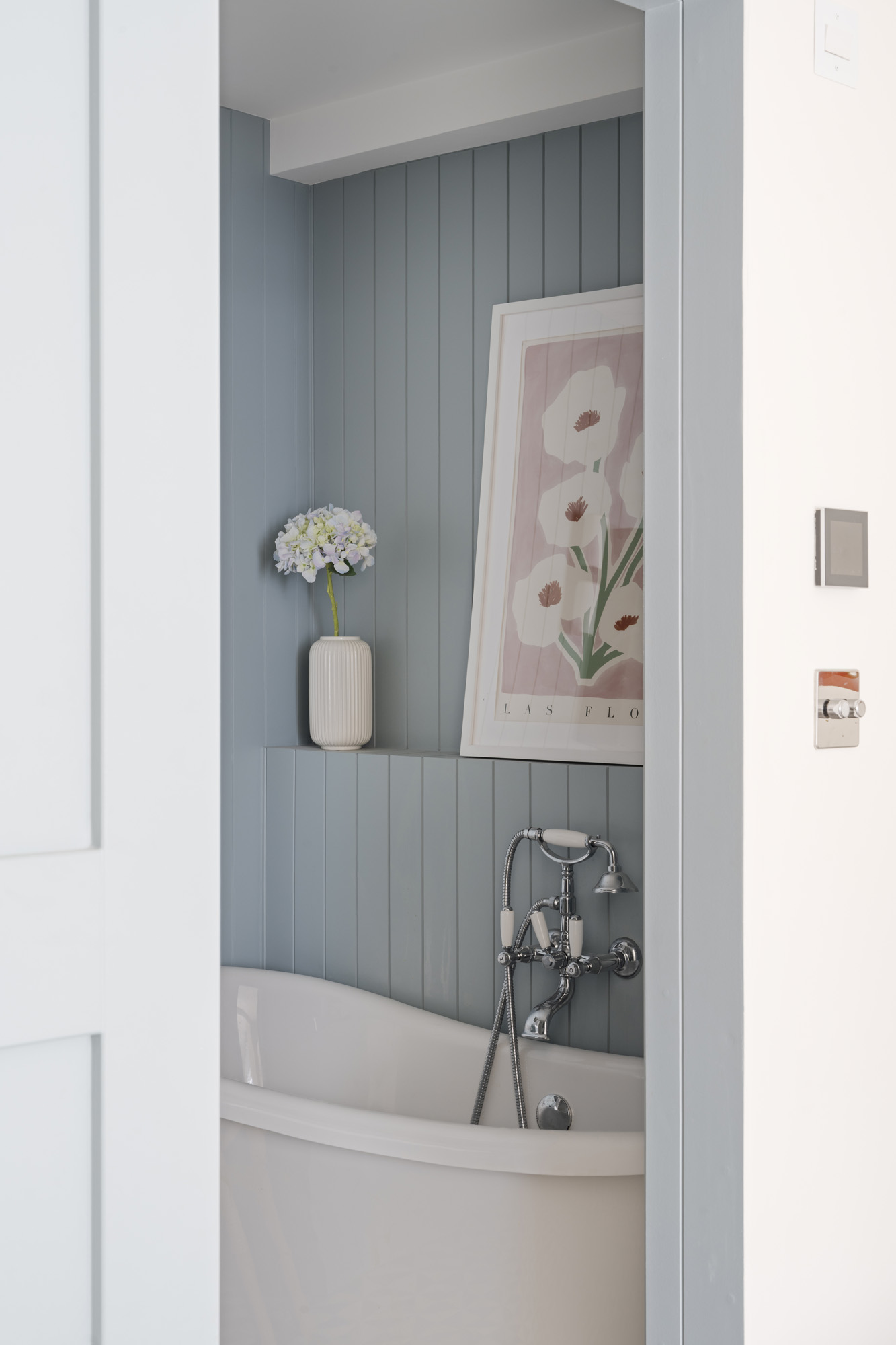


Whether you want to view this home or find a space just like it, our team have the keys to London’s most inspiring on and off-market homes.
Enquire nowWestbourne Park Road is a springboard to Notting Hill’s most vibrant offerings. Just seconds from Portobello Road, there’s a host of antiques shops and market stalls to explore, leading to London’s oldest working picture house, the Electric Cinema. Start the mornings with a workout at SoulCycle, Barrecore and Bodyism, followed by brunch at Granger & Co. on Westbourne Grove. The Michelin Bib Gourmand Empire Empire is on your doorstep for dining out, plus a host of local favourites: The Pelican, The Cow and The Ledbury to name a few. The Underground is close to ferry you into central London and beyond.
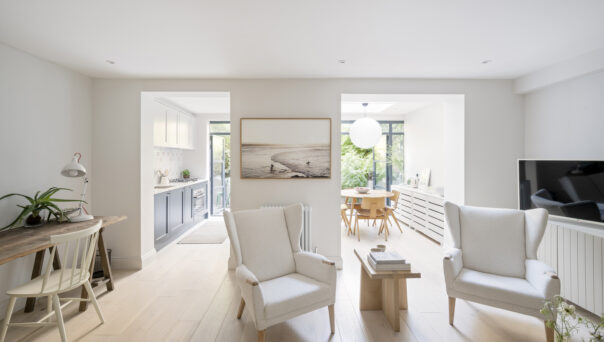
1 bedroom home in Notting Hill W11
The preferred dates of your stay are from to
Our team have the keys to London’s most inspiring on and off-market homes. We’ll help you buy better, sell smarter and let with confidence.
Contact us