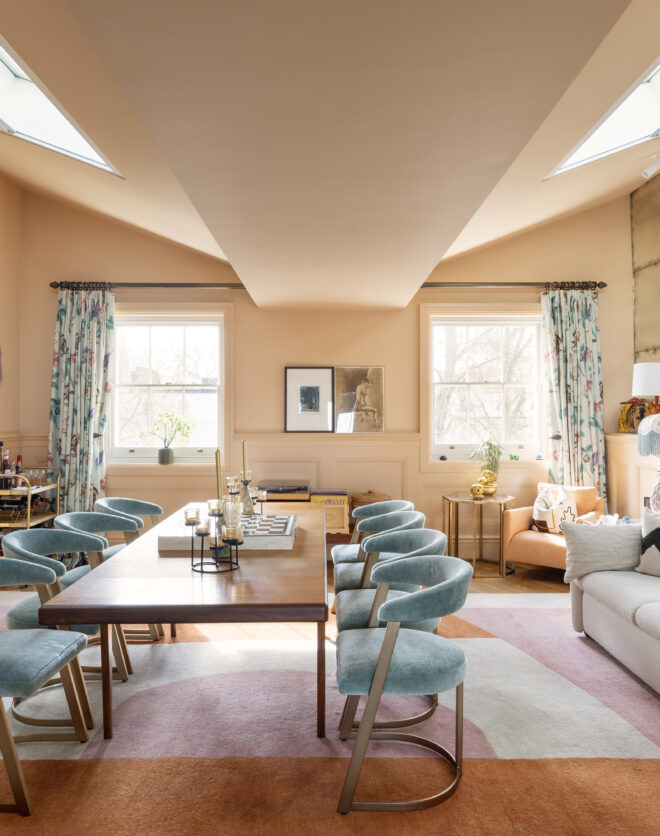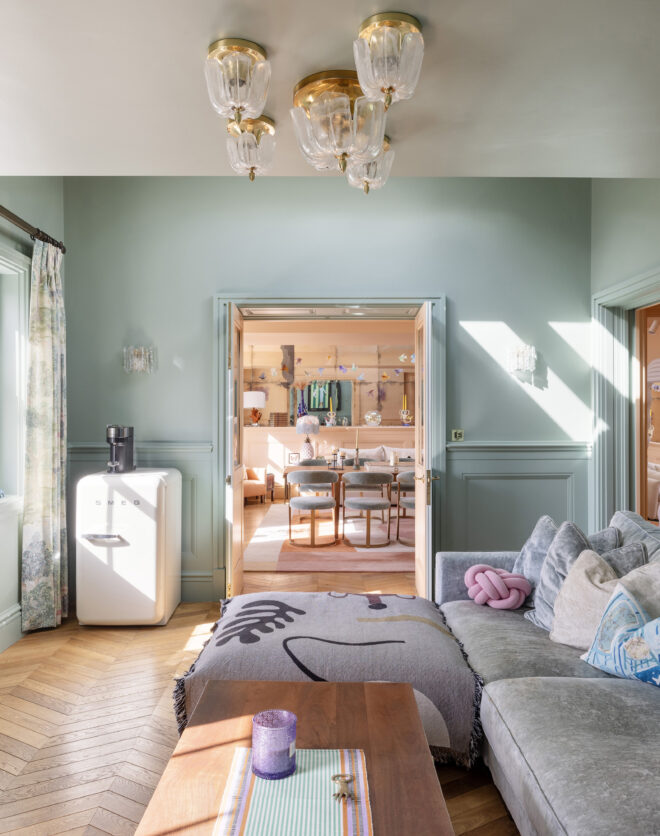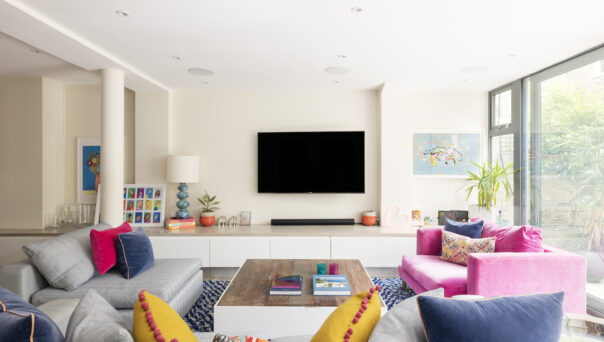


A handsome frontage conceals inventive interiors at Lancaster Road – a home where creativity is key. Positioned along a row of colourful façades, this denim-blue, end-of-terrace townhouse commands attention. Remodelled to lure in light and make the most of space, an immaculate ground floor features a layout attuned to family life. Double doors draw you in to a bright double…
A handsome frontage conceals inventive interiors at Lancaster Road – a home where creativity is key. Positioned along a row of colourful façades, this denim-blue, end-of-terrace townhouse commands attention.
Remodelled to lure in light and make the most of space, an immaculate ground floor features a layout attuned to family life. Double doors draw you in to a bright double reception room, where natural light and a neutral palette enhance lofty proportions. Two fireplaces are striking focal features to either side of the space – one traditional in style preserves a sense of period charm, while the other exudes a modern air. The rear sitting room transitions to a study, with skylights enlivening Cole & Son Safari wallpaper. From here, a wall of glazing gives way to a decked terrace.
Daily life unfolds across the lower ground floor, where an open-plan configuration allows light to travel throughout. The kitchen – all modern and minimalist with white cabinetry – centres around an imposing island with convenient integrated appliances. A considered aesthetic continues across the dining area, while twin columns frame views of the subtly separated lounge. Brightness permeates through glass spanning the width of the room, leading out to a walled garden; half patio, half green space.
Crowning the top of the home, a principal bedroom suite of impressive proportions awaits. Light makes a feature of a deep yellow wall, with muted tones elsewhere maintaining a sense of calm. A dedicated dressing area complete with bespoke storage leads to the en suite bathroom, fitted with a walk-in shower and bathtub. Colour is used to striking effect through three bedrooms across the floor below, each drawn with a sense of individuality. A family bathroom and shower room serve these, the latter of which hosts a sauna.
The home’s pièce de résistance – a decked roof terrace with sweeping views of Notting Hill’s skyline. Take in the vistas from a seat on the deck or sink into the built-in hot tub.
Open-plan kitchen, dining and reception room
Double reception room
Principal bedroom suite
Three further bedrooms
Family bathroom
Shower room with sauna
Roof terrace with hot tub
Private garden
Terrace
Study
Royal Borough of Kensington & Chelsea
Daily life unfolds across the lower ground floor, where an open-plan configuration allows light to travel throughout.




Whether you want to view this home or find a space just like it, our team have the keys to London’s most inspiring on and off-market homes.
Enquire nowLancaster Road has enviable proximity to the best eateries, amenities and transport links west London has to offer. Grab a pastry from Butter Bakery Bar, then wander up to explore the buzz of Golborne Road. Make your way down to Portobello Road’s coveted food market for a taste of global cuisine, before browsing antiques and vintage treasures. Stop in at the Electric Cinema, then complete the evening with one of the fine-dining options on your doorstep. Choose from Dorian, The Ledbury or Caractère. With Westbourne Park tube station just a short walk away, there’s easy access into central London and beyond.

3 bedroom home in Notting Hill W11
The preferred dates of your stay are from to
Our team have the keys to London’s most inspiring on and off-market homes. We’ll help you buy better, sell smarter and let with confidence.
Contact us