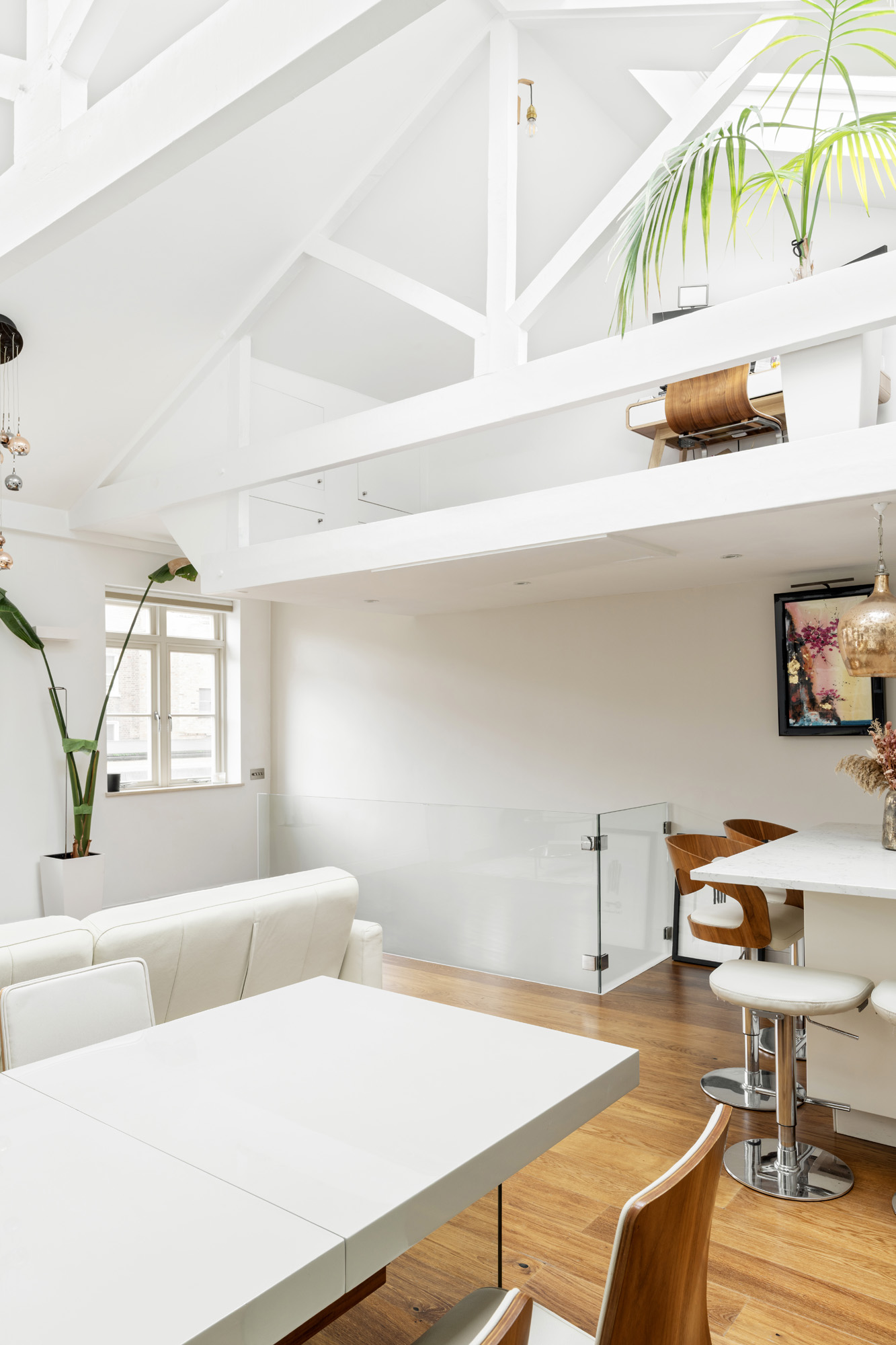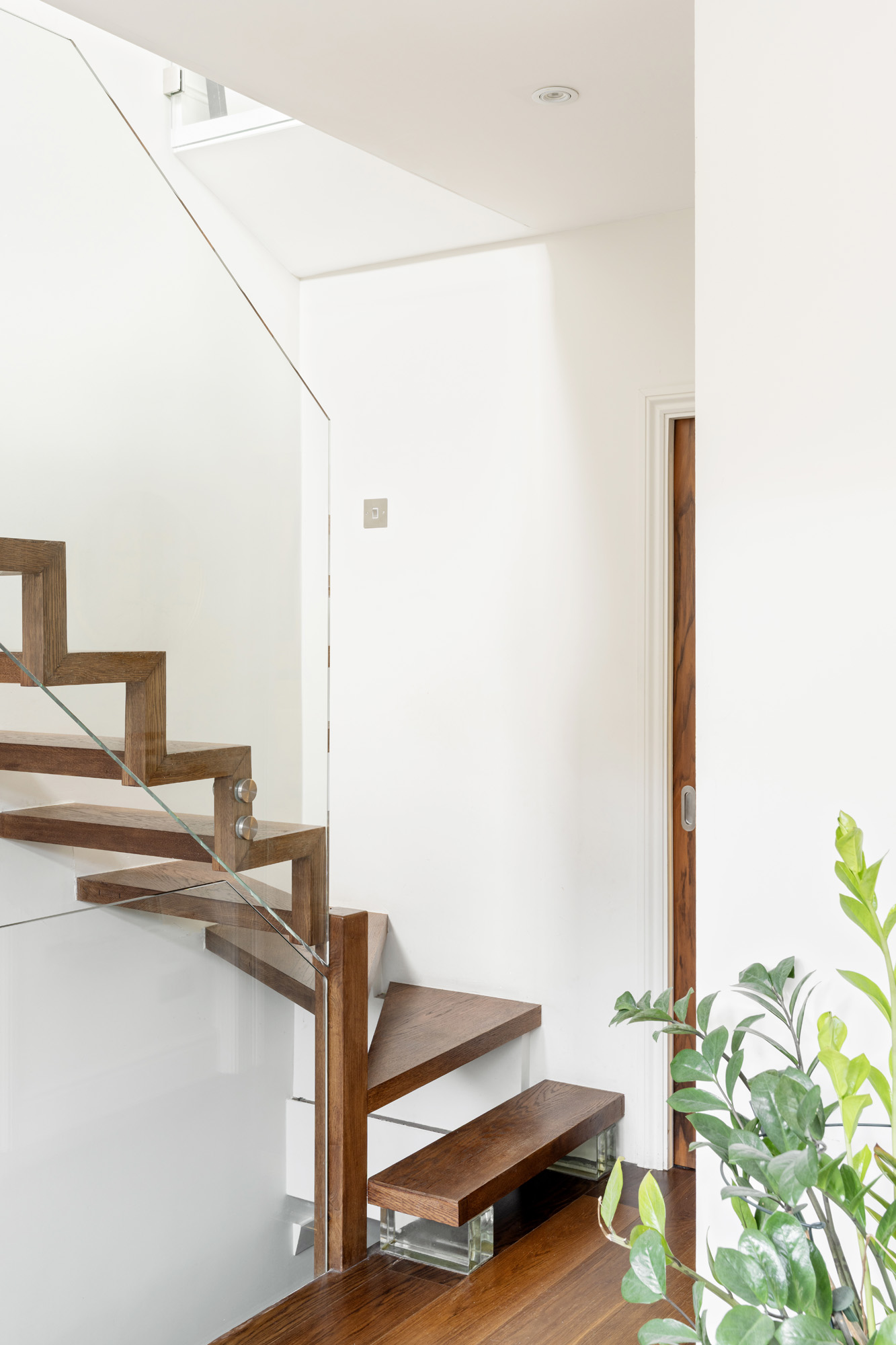


Tucked behind the fashionable stretch of Westbourne Grove, there’s a quietude to Colville Mews, a charming cul-de-sac paved with cobblestones. Contained within one of the stock-brick properties, this two-bedroom mews house is a calming setting finished with contemporary design, pale hues and an emphasis on drawing the sunlight in. From the street, a glass-panelled front door opens into an inviting…
Tucked behind the fashionable stretch of Westbourne Grove, there’s a quietude to Colville Mews, a charming cul-de-sac paved with cobblestones. Contained within one of the stock-brick properties, this two-bedroom mews house is a calming setting finished with contemporary design, pale hues and an emphasis on drawing the sunlight in.
From the street, a glass-panelled front door opens into an inviting reception space. Arched mirrors amplify the daylight streaming through glazed doors, while a dusty pink sofa creates an elegant place to pause. The eye is drawn to the zig-zag shapes cast by a glass-framed cantilevered staircase, which ascends to the home’s social heart.
Spread across the first floor, the open-plan kitchen, dining and living room is a thoroughly uplifting scene. Pale wood floors run underfoot, while a vaulted ceiling enhances the sense of volume, complete with exposed beams and generous skylights. A log-burning fireplace forms a cosy focal point in the living area, balanced by clean-lined mirrors and oversized display shelving that lend architectural definition to the space.
At one end, the kitchen is composed of whitewashed cabinetry and sleek integrated appliances, centred around a marble-topped breakfast bar illuminated by gilded pendant lights. Above, a mezzanine level provides a tranquil setting for home working or quiet reading.
On the ground floor, the principal bedroom suite is revealed behind a sliding pocket door. Dark wood flooring flows throughout and continues across Japanese-inspired lattice-fronted wardrobes, offering ample storage. A dedicated dressing room leads through to the en suite bathroom, complete with a rainfall shower and dual vanity.
On the lower-ground floor, two additional bedrooms are finished in a neutral palette, with natural light softly diffused through overhead skylights. A contemporary family bathroom completes the level, featuring micro-tiling that wraps around the bathtub and discreet integrated strip lighting.
Open-plan kitchen, dining and living room
Reception area
Principal bedroom suite with dressing room
Two guest bedrooms
One guest bathroom
Additional WC
Mezzanine study
Royal Borough of Kensington & Chelsea
A vaulted ceiling enhances the sense of volume, complete with exposed beams and generous skylights




Whether you want to view this home or find a space just like it, our team have the keys to London’s most inspiring on and off-market homes.
Enquire nowThe best of Notting Hill is on your doorstep at Colville Mews. Westbourne Grove is lined with upmarket boutiques, organic brunch spots and a host of wellness centres to kickstart your morning, while the iconic Portobello Road is within easy reach for antiques hunting. Source groceries from Daylesford Farm Shop or the Notting Hill Fish + Meat store, before strolling down to Kensington Gardens for peaceful walks. There’s an abundance of fine dining in the area, from gastronomy favourites The Ledbury and Core by Clare Smyth, to beloved local pubs including The Pelican and The Cow. Complete an evening with a film at the Electric Cinema, and it’s a short walk home.

3 bedroom home in Notting Hill W11
The preferred dates of your stay are from to