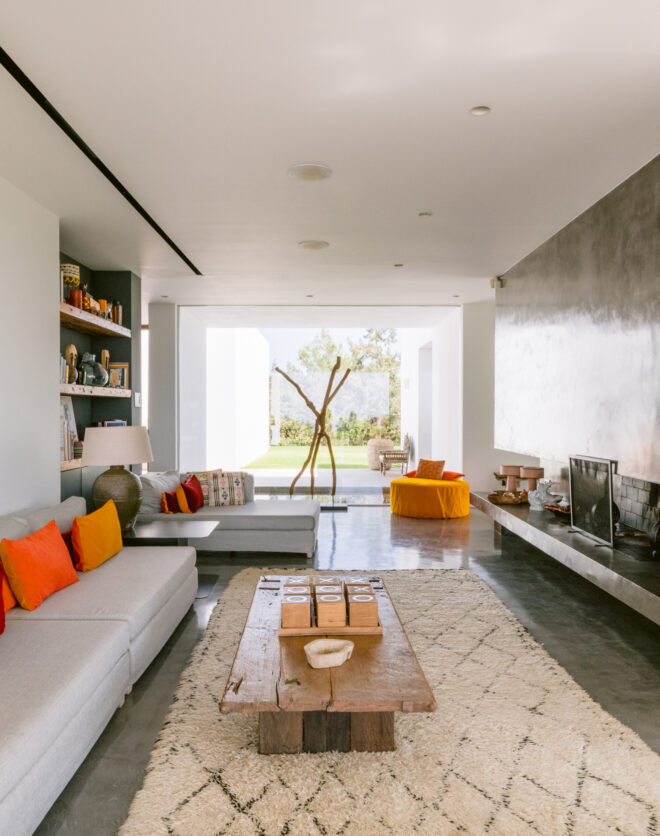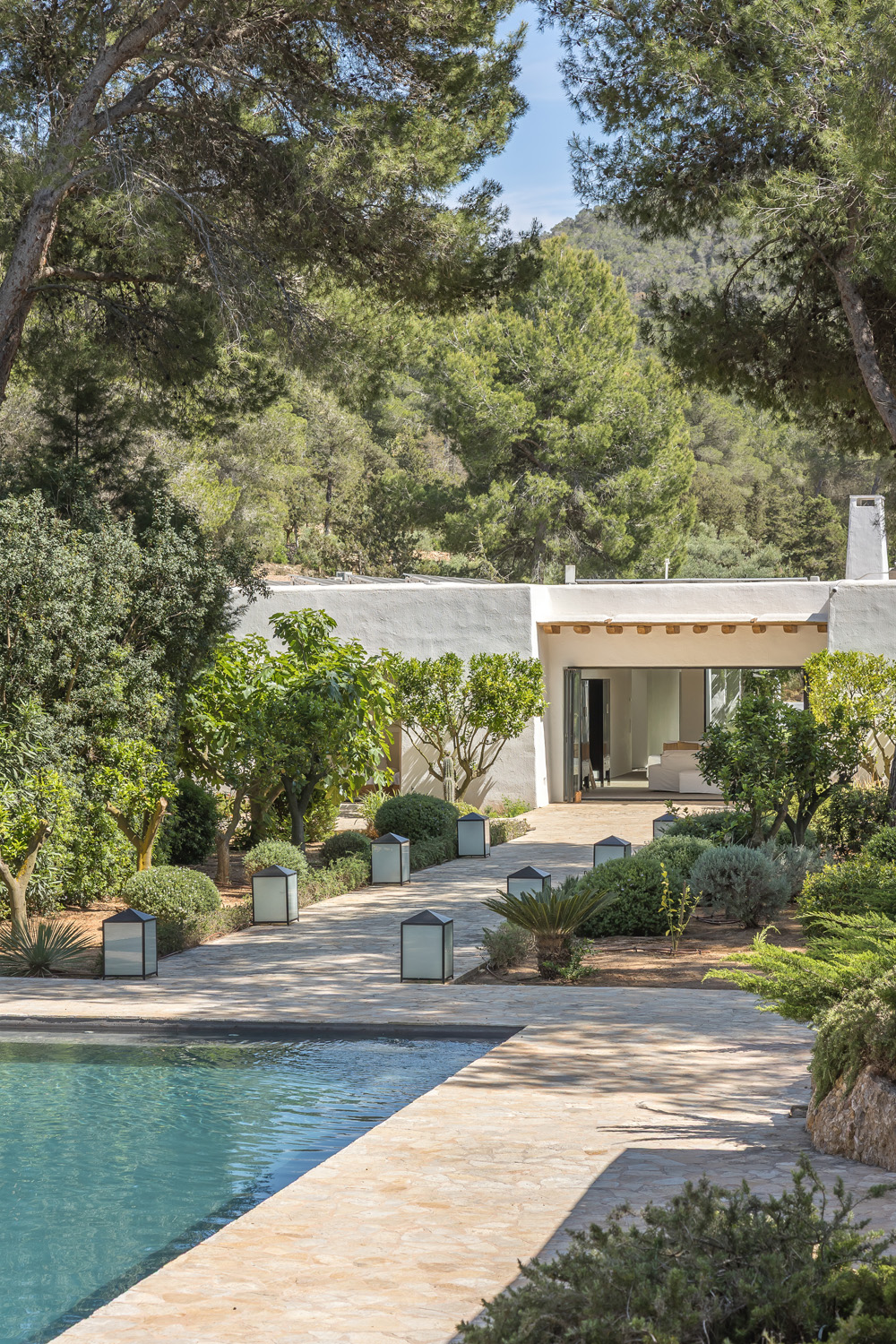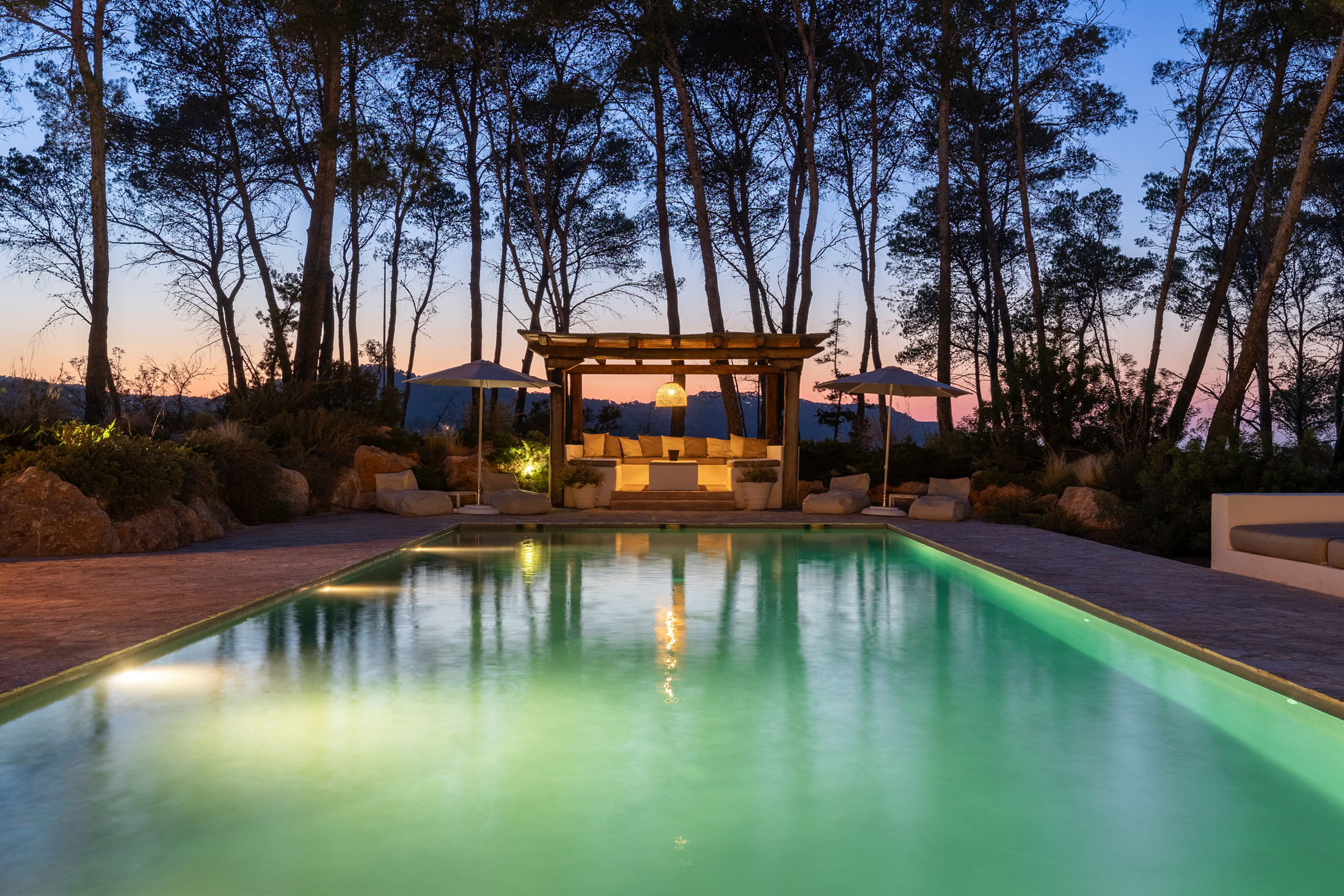


Set against sun-drenched hills and fragrant pine forests, Villa Angelica encapsulates the quiet serenity of northern Ibiza. Traditional whitewashed walls and manicured orange trees frame the entrance, setting a scene for inside-out living. Here, heritage meets modern living – a dialogue between authentic island architecture and contemporary refinement. Through double wooden doors lies the heart of the home: a skylit…
Set against sun-drenched hills and fragrant pine forests, Villa Angelica encapsulates the quiet serenity of northern Ibiza. Traditional whitewashed walls and manicured orange trees frame the entrance, setting a scene for inside-out living. Here, heritage meets modern living – a dialogue between authentic island architecture and contemporary refinement.
Through double wooden doors lies the heart of the home: a skylit living space that feels calm and composed. Daylight filters through a large skylight, illuminating the natural palette – crisp white sofas, tactile woven cushions, a rustic wooden coffee table and a pair of dark timber cabinets. A columned fireplace forms a sculptural centrepiece, balancing grandeur with comfort. From here, sightlines extend through bi-fold doors to the garden – a living canvas of stone, water and greenery.
Outside, serenity takes form in an 18-metre salt-filtered pool, surrounded by an expansive stone daybed and accompanying loungers, and a pergola-covered seating area that becomes the setting for golden-hour gatherings. The outdoor kitchen – complete with a Boretti gas barbecue, fridge-freezer and dining space – embraces the island’s al fresco rhythm. Beyond, a secluded yoga deck sits among the trees, offering a space for meditation and reflection with a view.
Back inside, the main kitchen is a masterclass in Ibicencan design – where craftsmanship meets contemporary living. A Sabina ceiling and wood-trimmed hood draw the eye upward, while neutral counters rest on whitewashed cabinetry with hand-crafted wooden accents. Integrated Miele and Liebherr appliances sit discreetly within the units and wall niches, uniting form and function. A duo of sinks with Quooker taps and an osmosis filtered water tap ensure entertaining comes easy. At the room’s core, an island plus a 12-seat dining table, anchored by a statement fireplace. Sliding glass doors open to reveal sweeping views across the church of San Miguel and the home’s manicured grounds. A semi-outdoor dining space continues the visual rhythm – defined by exposed beams, a commanding fireplace and uninterrupted vistas.
Six serene bedrooms continue the dialogue between texture and tone. Each pairs neutral hues with organic materials, creating a sense of harmony and retreat. Pocket shutters keep things cool, while sliding doors open onto private terraces. Every room enjoys an en-suite bathroom with stone vanity tops and Campos de Ibiza toiletries. In the principal suite, a deep bathtub faces the hills, with views across to San Miguel’s historic church.
Designed by Blakstad
Countryside views
Six bedroom suites with terrace access
Open-plan kitchen and dining room
Living area with skylight and Sabina beams
18-metre salt filtered pool
Poolside summer kitchen with barbecue
Outdoor dining area and fireplace
Shaded chill-out areas
Cinema room
SONOS music system
Air conditioning
Outside, serenity takes form in an 18-metre salt-filtered pool, surrounded by an expansive stone daybed and accompanying loungers, and a pergola-covered seating area that becomes the setting for gathering at golden-hour.



Whether you want to step inside this villa or find a property just like it, our Ibiza based team have the keys to the island’s inspiring on and off-market homes.
Enquire nowThe unspoiled, rural north of the island is prime territory for a secluded getaway. Privacy comes naturally – though it’s not hard to explore. Head into San Miguel to explore one of Ibiza’s oldest church-fortresses, then continue the evening dining on fresh fish in Port de San Miguel followed by taking in the sunset at Benirrás. Hop in the car, drive south and you’ll be in bohemian Santa Gertrudis in 10 minutes.
Ibiza Airport (30 mins)
Ibiza Town (25 mins)
San Miguel (7 mins)
Benirras (12 mins)

Home in North West Ibiza
The preferred dates of your stay are from to