
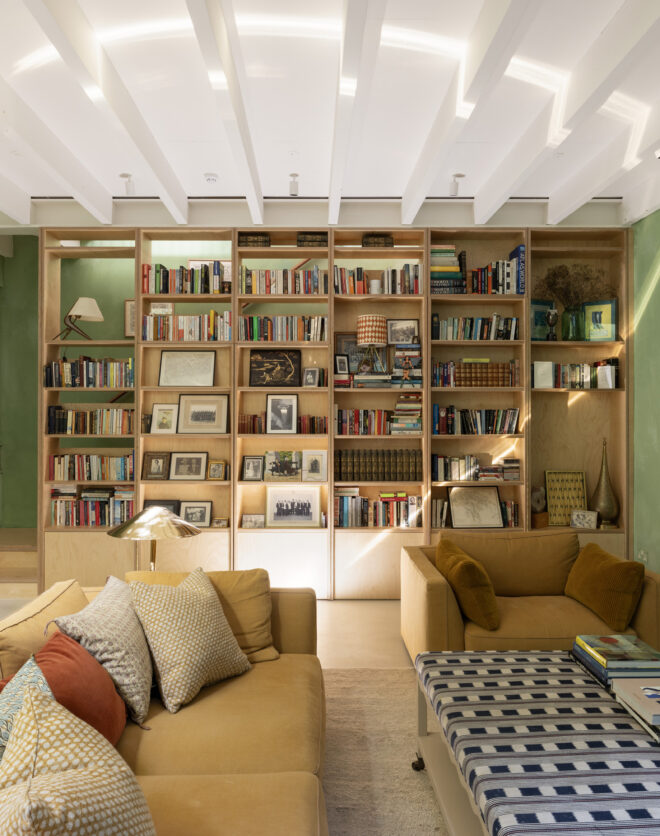
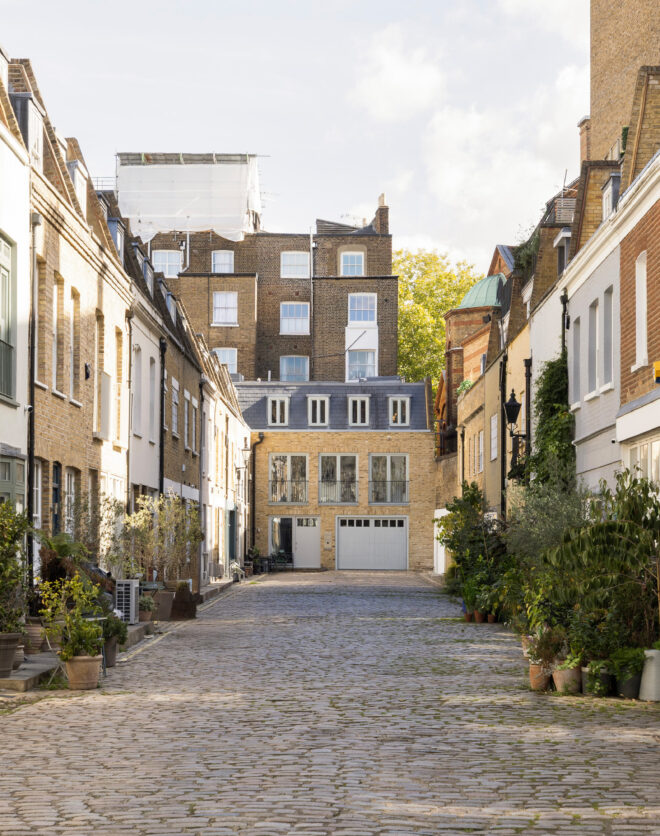
Reconfigured for modern living, Peregrine Architects has brought a sense of timelessness to Quintin Avenue. Arranged over the top two floors of a smart redbrick villa, a spectrum of blue and green tones adds character and a feeling of cohesion throughout. Accessed via contemporary Crittall-style doors, the southwest-facing kitchen and reception room is a magnet for natural light, while almost…
Reconfigured for modern living, Peregrine Architects has brought a sense of timelessness to Quintin Avenue. Arranged over the top two floors of a smart redbrick villa, a spectrum of blue and green tones adds character and a feeling of cohesion throughout.
Accessed via contemporary Crittall-style doors, the southwest-facing kitchen and reception room is a magnet for natural light, while almost three-metre-high ceilings emphasise the sense of space. The finish is sophisticated, balancing the old and new seamlessly – think bespoke shaker-style cabinetry and striking Indian marble surfaces that sit beneath original cornicing. Integrated Miele appliances and a Quooker multi-tap underscore the functionality of the room, which is anchored around a sociable island breakfast bar.
A wide opening leads through to the living space, which enjoys a vantage point over the surrounding rooftops through its four sash windows. Deep teal walls create an atmospheric backdrop, made cosier by the log burner, fitted bookcases and sound system (it’s also worth noting the underfloor heating along with the cast iron radiators that operate on a separate system). Herringbone floors bring the generous footprint together.
A palette of nautical hues continues on this floor. There’s a study – a quiet, reflective space with a window seat for contemplation, and an opulent cloakroom with grey veined marble surfaces – plus a soothing guest bedroom suite. Fitted green wardrobes either side of the marble fireplace bring a feeling of finesse that continues in the adjoining bathroom – all green subway tiles, a walk-in shower and a generous vanity unit that’s perfect for storage.
Oversized skylights draw the eye upwards as you climb to the top floor principal suite. Tucked away on its own dedicated level, peace and privacy are assured. Finished in a lush sage colour that mirrors the treetops outside, the bed is currently positioned under a skylight meaning occupants can sleep under the stars. Bespoke cabinetry lines either side of the room, which is divided between sleeping quarters and TV snug and library, with sliding doors that can pulled shut to close off either space.
The en suite bathroom has a luxe, hotel-like quality with Vola gold sanitaryware and Porcelanosa marble. A deep and inviting rolltop bath is positioned under yet another large skylight. Eye-catching green patterned tiles, an ornate dresser turned vanity unit and a separate walk-in shower all contribute to the elevated feel. The pièce de résistance though is the terrace. A fully planted space complete with lighting and an irrigation system, it feels leafy and screened rather than overlooked.
Considered duplex designed by Peregrine Architects
Exceptional open-plan living space with three-metre-high-ceilings
Custom-made kitchen with Miele appliances and marble finishes
Log burner and underfloor heating
Principle bedroom suite with snug and air conditioning
Guest bedroom suite with fitted wardrobes
Study
Fully planted terrace
Utility room
Intercom system and two residents’ parking permits
Royal Borough of Kensington & Chelsea
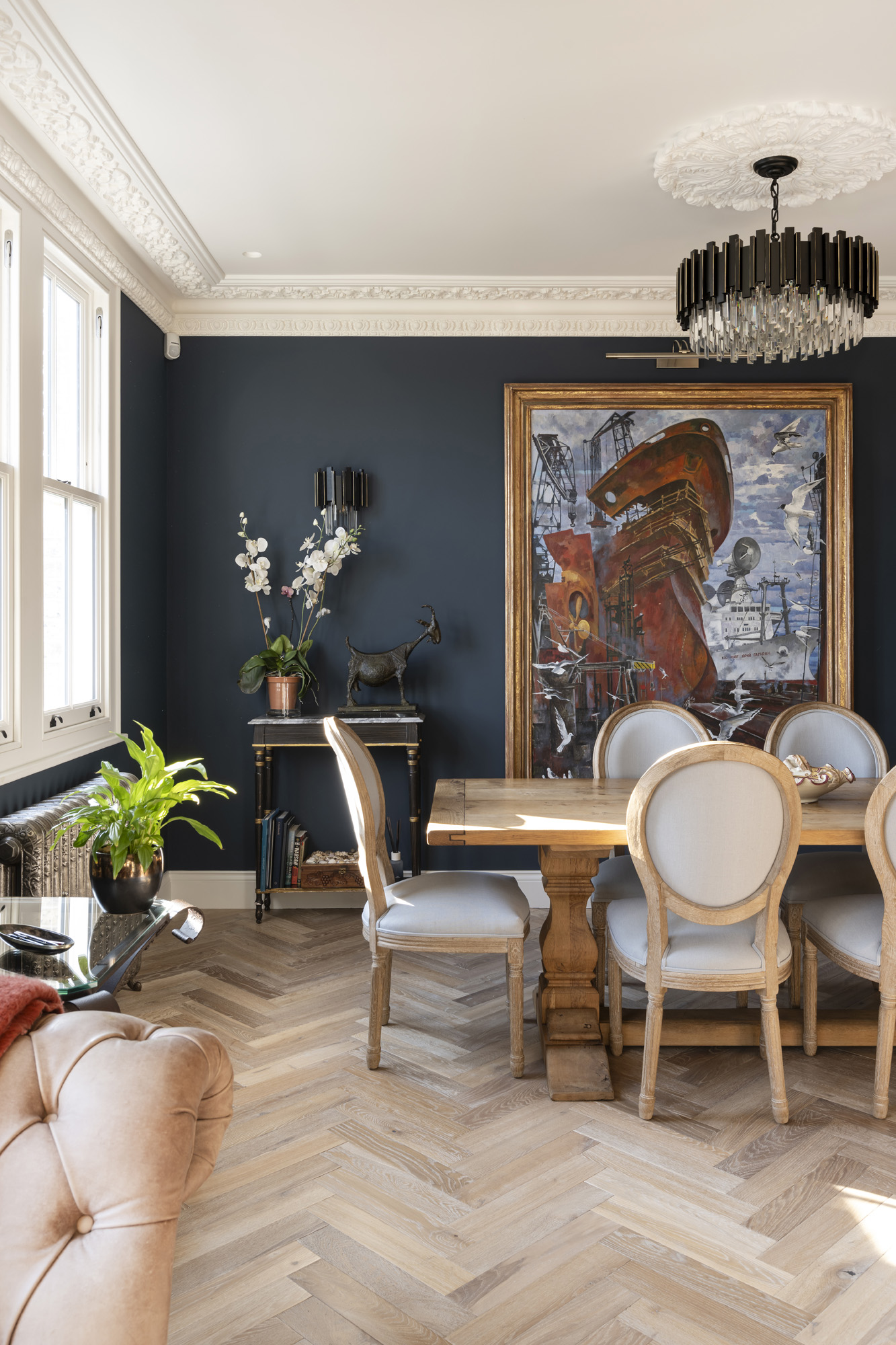
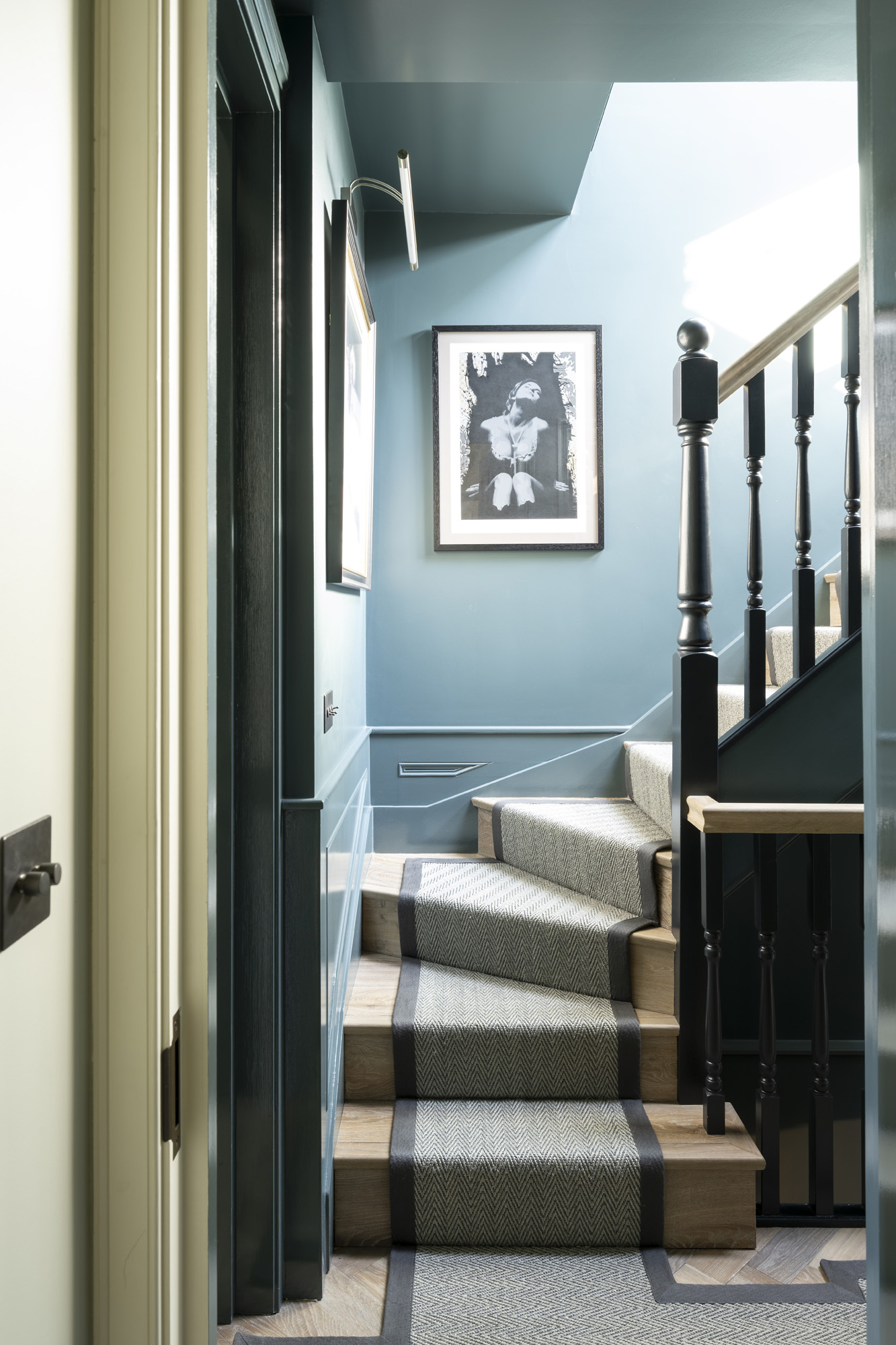

The southwest-facing kitchen and reception room is a magnet for natural light, while almost three-metre-high ceilings emphasise the sense of space
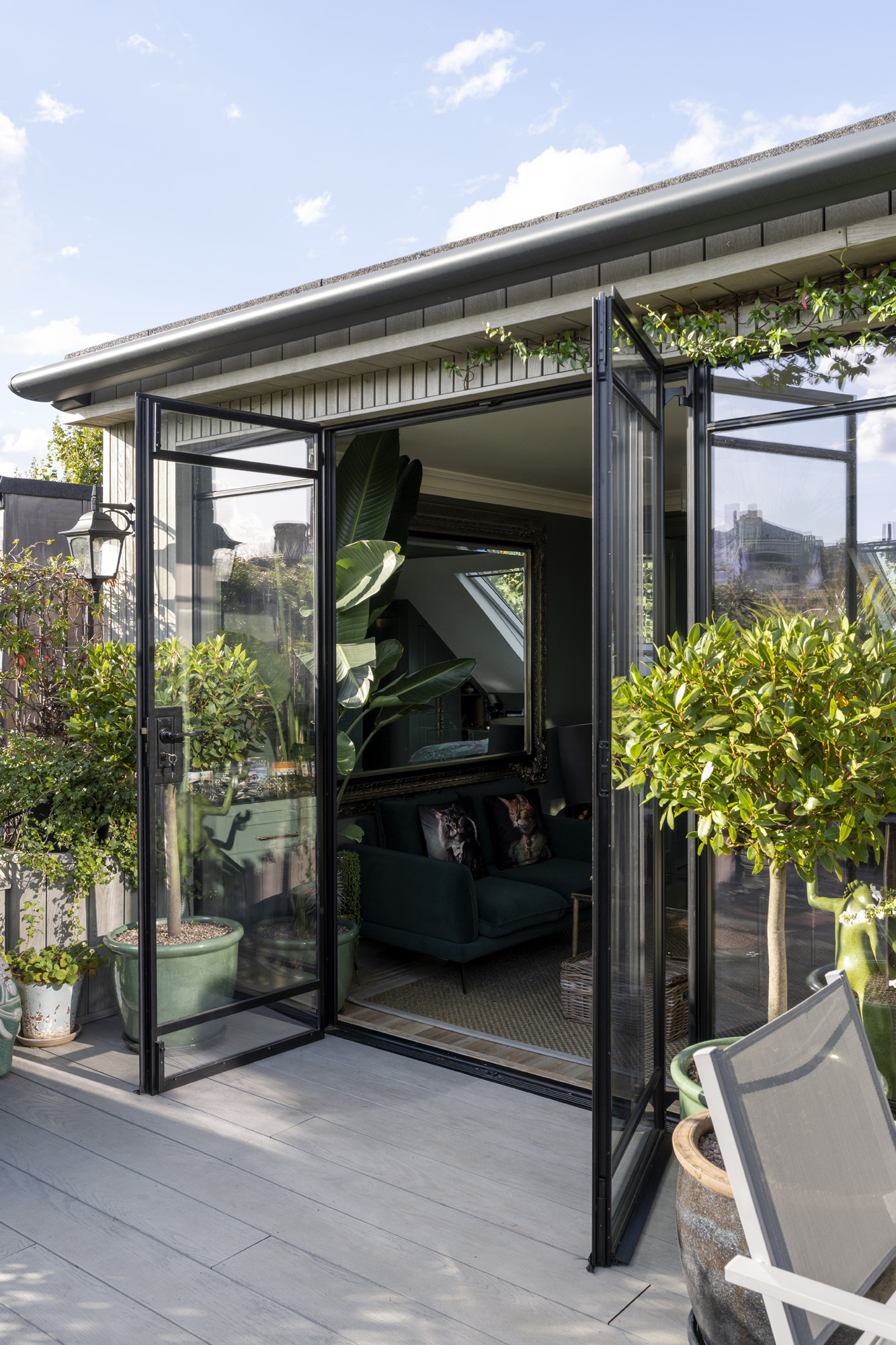
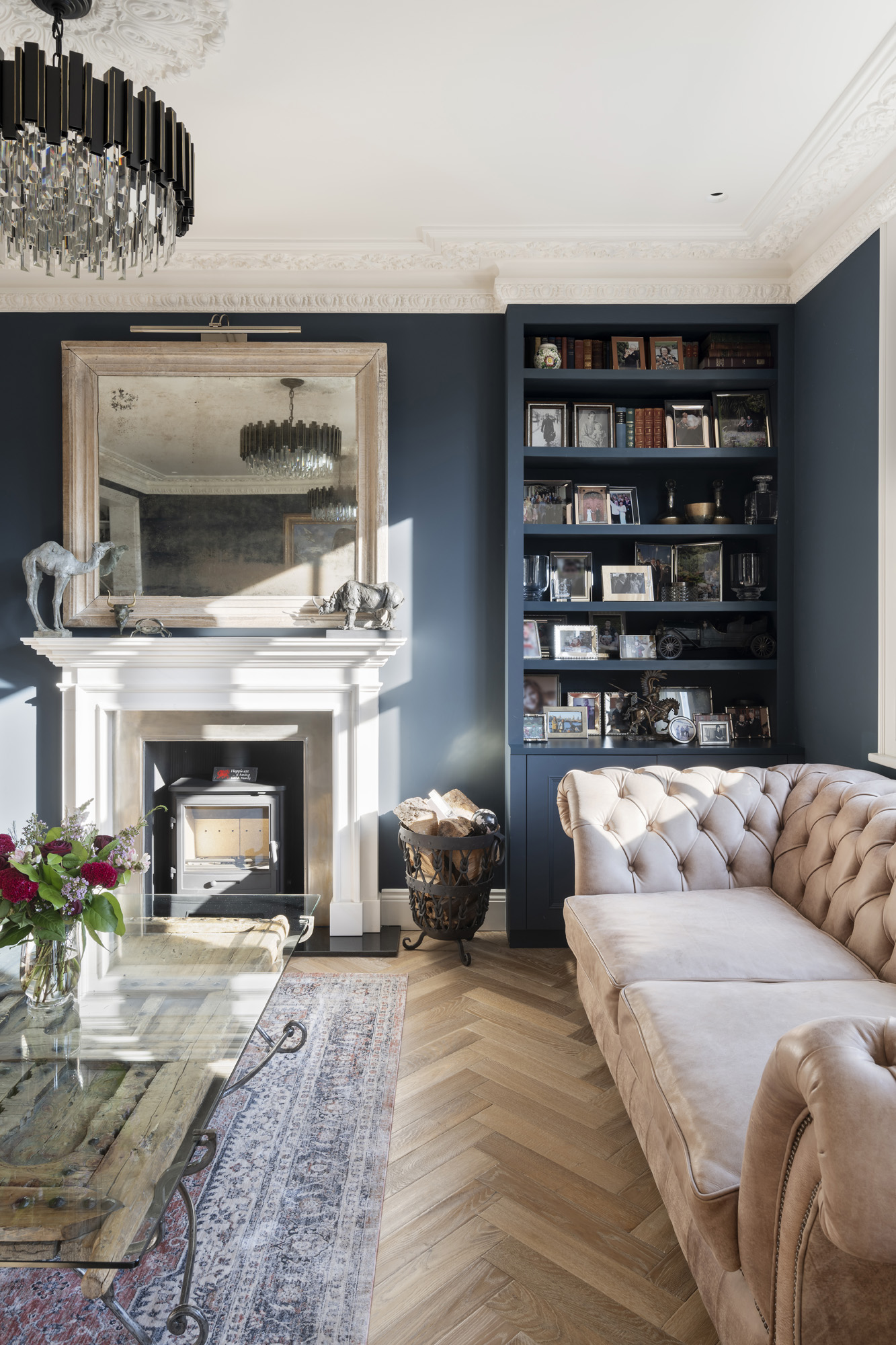


Whether you want to view this home or find a space just like it, our team have the keys to London’s most inspiring on and off-market homes.
Enquire nowWithin walking distance of both Golborne Road and Portobello Road, laid-back North Kensington is a treasure trove of independent businesses. Shop for supplies at Golborne Deli & Wine Store, pick up pastries to go from Lisboa or Layla Bakery, or book dinner at Caia. Spend weekends browsing the neighbourhood’s renowned antique and vintage stalls. For designer shopping, The Village at Westfield is close by – stop for a drink at the White City branch of Soho House. A number of popular local schools, including Bassett House School, are also in easy reach.
More about the neighbourhood
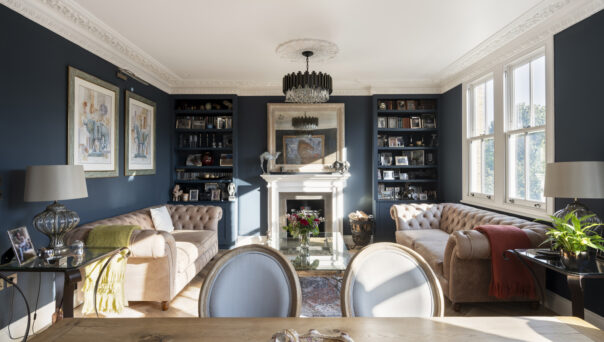
2 bedroom home in North Kensington
The preferred dates of your stay are from to
Our team have the keys to London’s most inspiring on and off-market homes. We’ll help you buy better, sell smarter and let with confidence.
Contact us