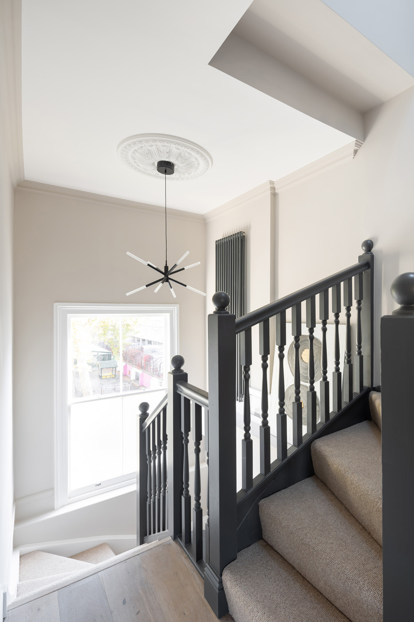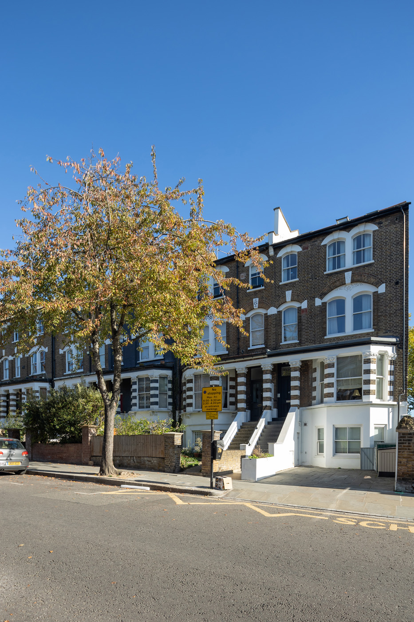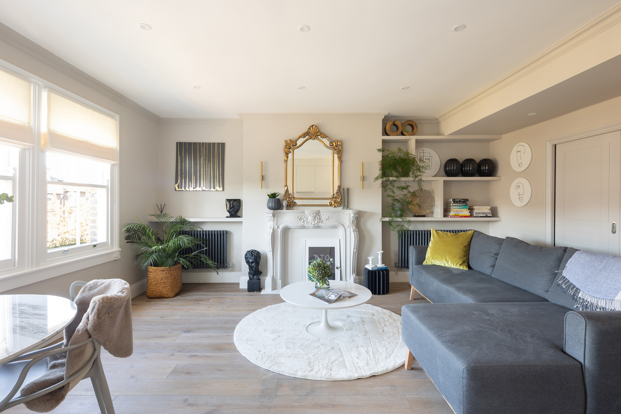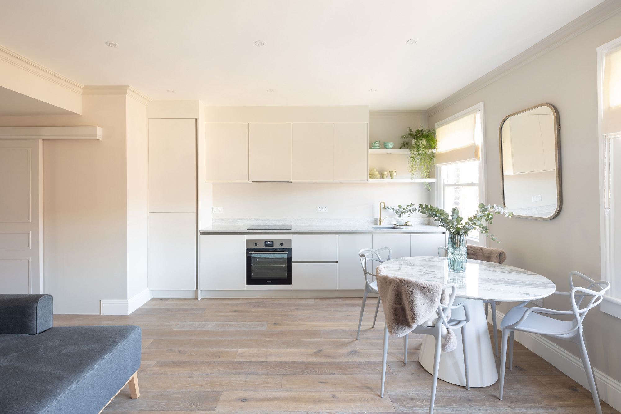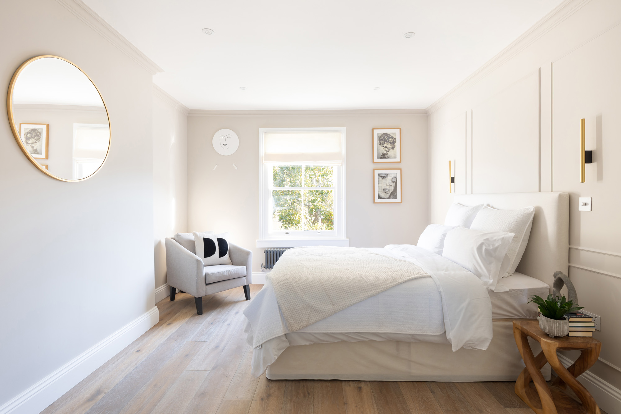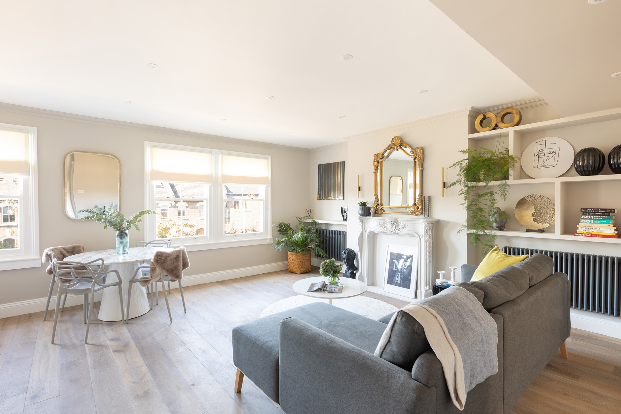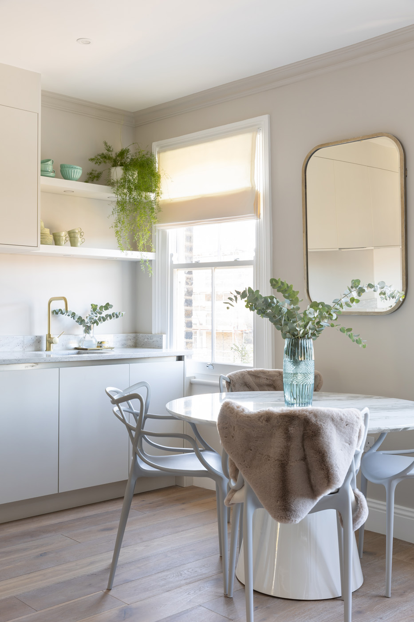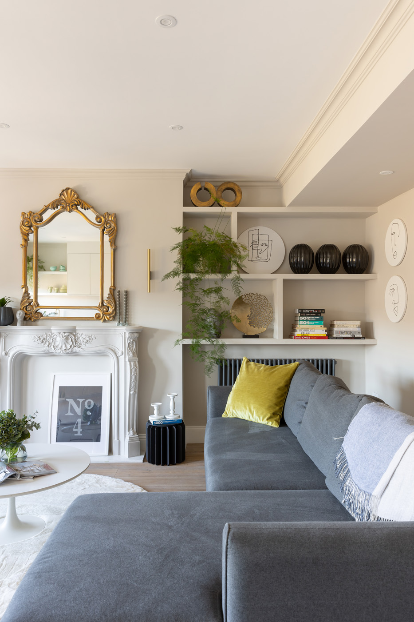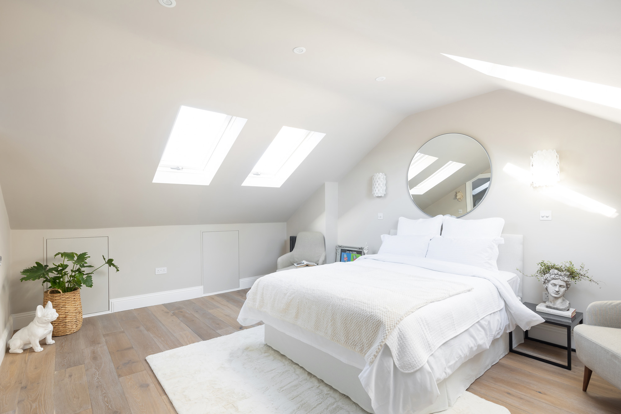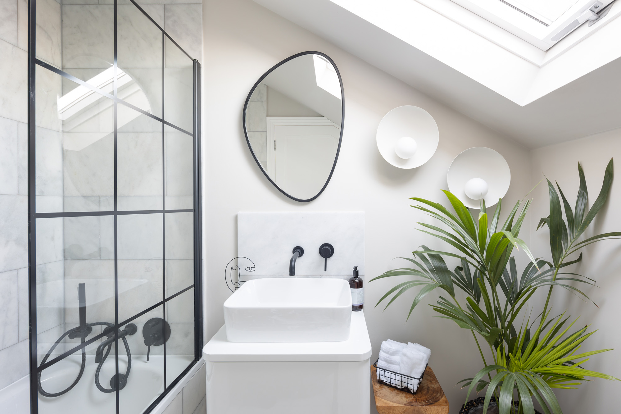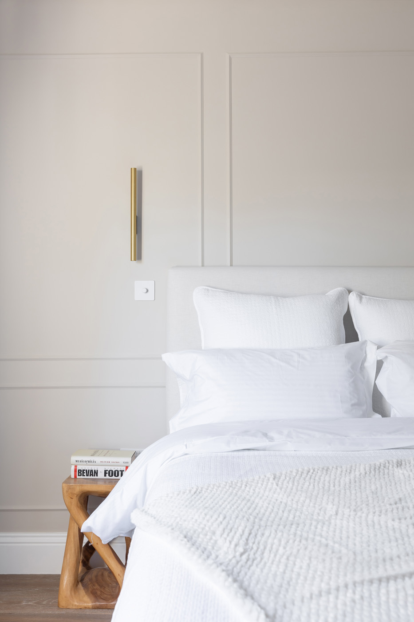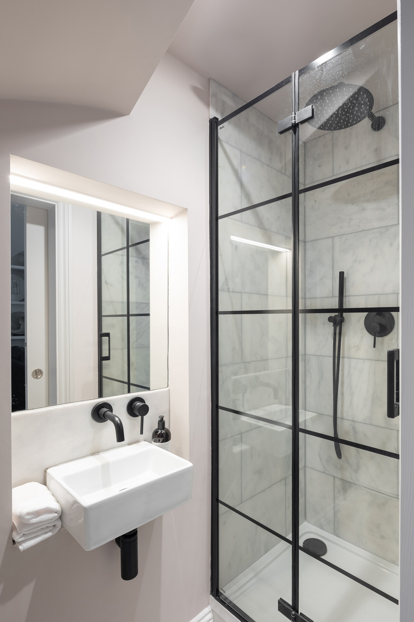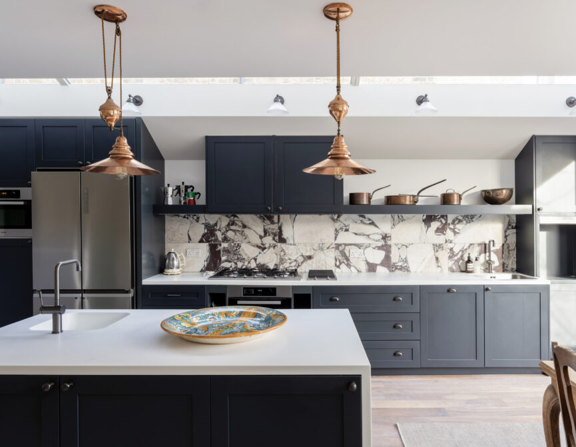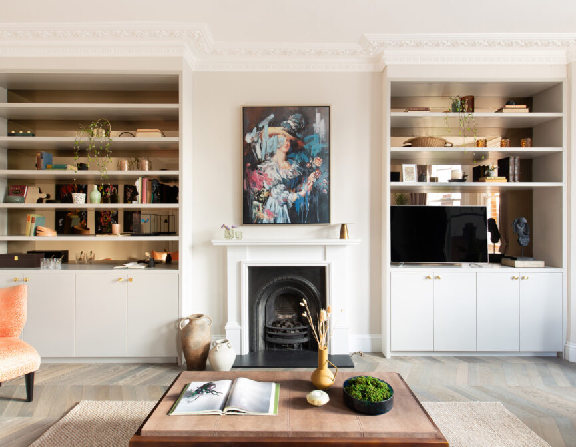This two-bedroom duplex apartment illustrates a contemporary reimagining of a period home.
Combining historic character with design-led interiors, this stylish duplex apartment is a thoughtful renovation of a heritage home. From the first-floor entrance, stairs lead to an open-plan kitchen and reception room.
Punctuated by west-facing sash windows, sunlight illuminates clean lines, hardwood floors and neutral tones. Coving is painted the same hue of light grey as the walls, framing the ceiling. Black cast-iron radiators and cream skirting boards and window frames create subtle tonal contrast. A modern kitchen combines a recessed sink, integrated appliances and shelving with built-in spotlights. In the living area, an ornate fireplace surround is a focal point for the room.
The apartment is peppered with understated design choices. By the stairs, a vertical radiator is both a practical addition and a feature in itself. This area is lit by a sculptural LED chandelier hanging from a decorative ceiling rose – a small detail that typifies the classic-meets-contemporary styling of this considered home.
At the top of the plan, the principal bedroom is a symphony of light and symmetry. Dual-aspect Velux windows crafted into the vaulted ceiling create an uplifting atmosphere. Its en suite features a Crittall-style framed bath, backdropped by pale marble. From the reception room, sliding doors reveal a guest bedroom. Brass wall lights draw the eye to elegant wainscoting and recall the striking brass tap in the kitchen. This floor also has a bathroom mirroring the principal en suite, a Crittall-framed shower adding an industrial edge.
Punctuated by west-facing sash windows, sunlight illuminates clean lines, hardwood floors and neutral tones.
