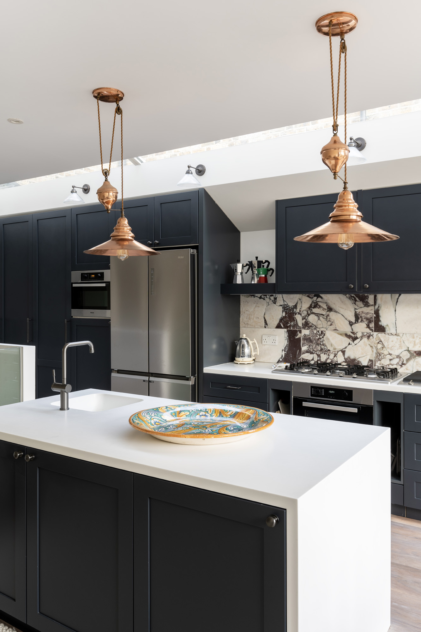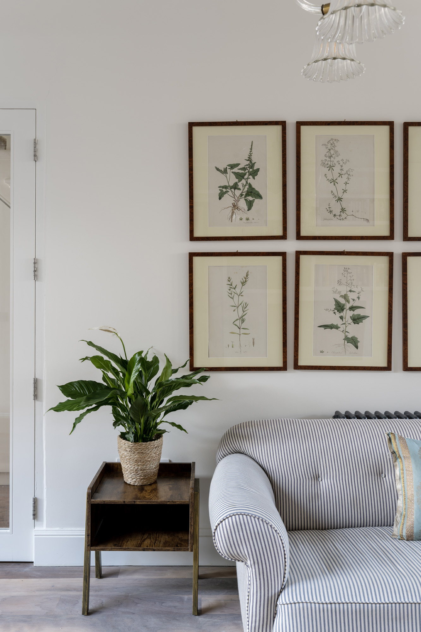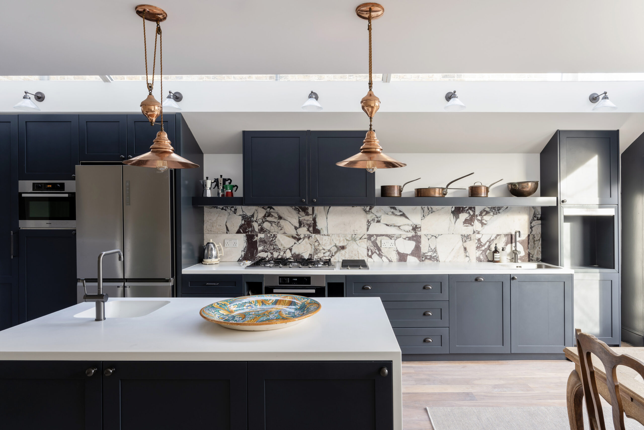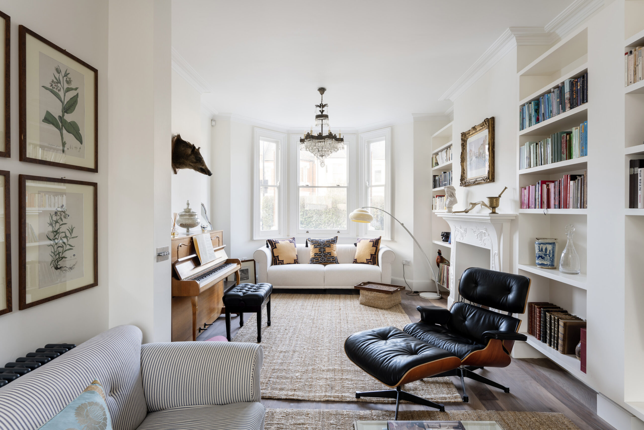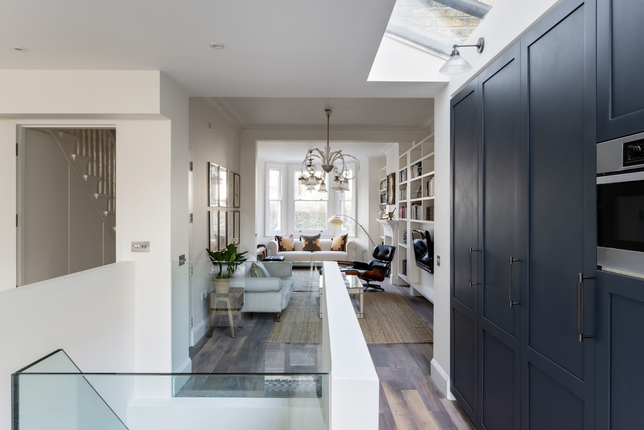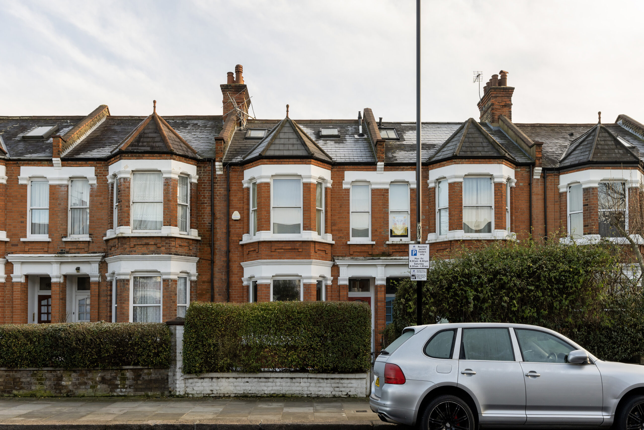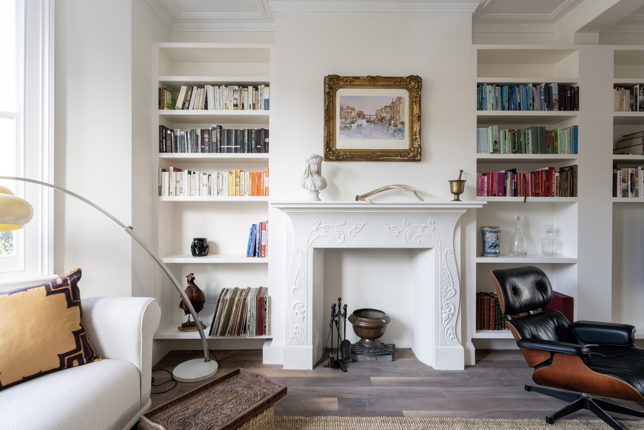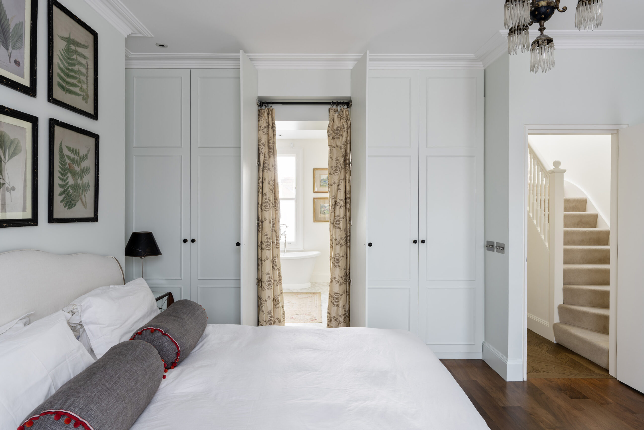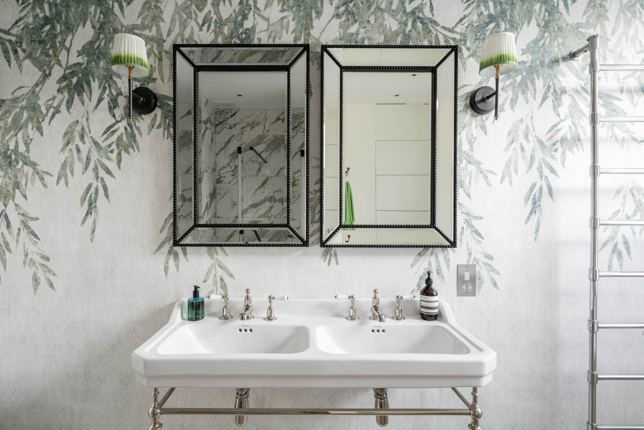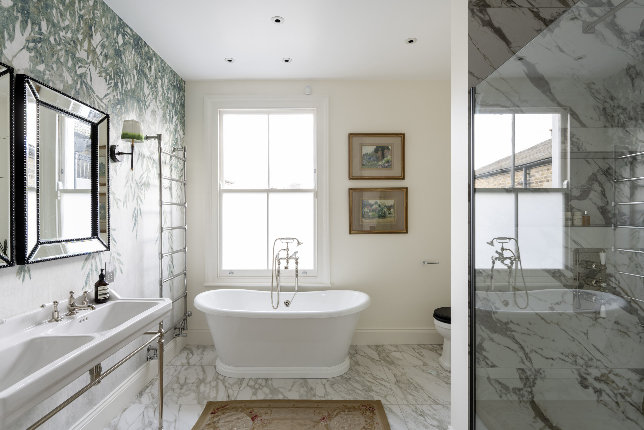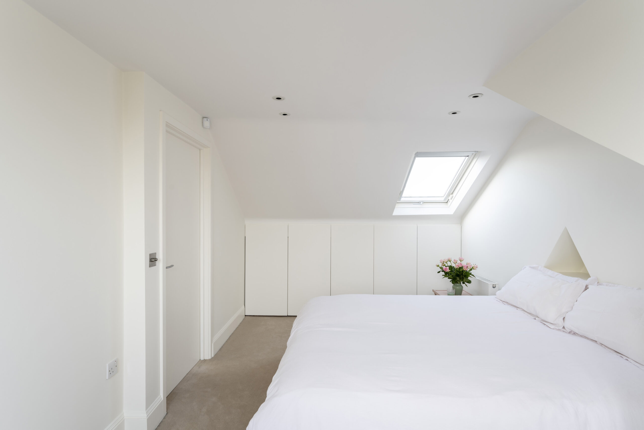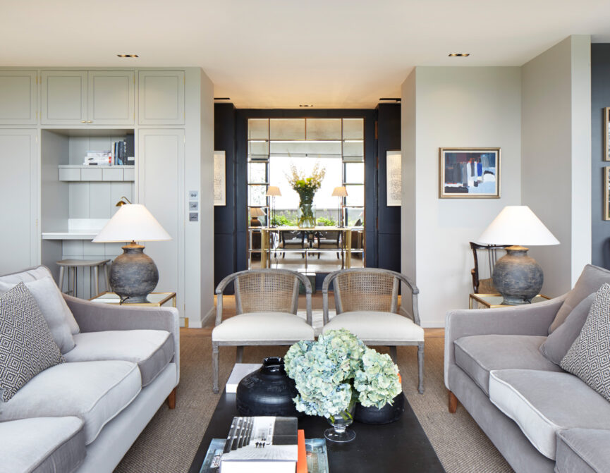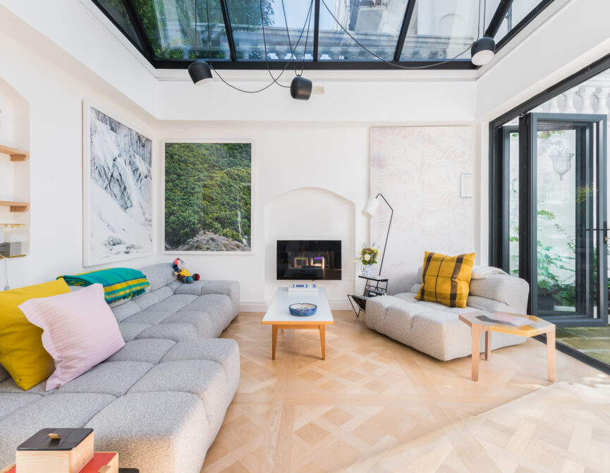With considered interiors and light-filled living spaces, this three-bedroom home is an uplifting setting for modern family living.
Behind a well-presented red-brick exterior in North Kensington lies a house that makes the most of its traditional proportions. This four-bedroom home pairs contemporary design with a laid-back character, perfect for the demands of modern family life.
The reception room is bathed in natural light through a large bay window. Paying homage to the home’s period pedigree, a feature fireplace surround is elegantly engraved. There’s a relaxed feel to the collection of furnishings, from the mid-century style Eames chair to the woven carpets and large curved lamp. Music lovers will appreciate the Geyer piano.
Immaculate timber floors leads into the kitchen and dining room beyond, brilliantly-lit through a glass roof and full-height glazing. Navy shaker-style cabinets are offset with smooth marble worktops and splashbacks, whilst the eye is drawn to copper pendant lights illuminate the island. A set of steps with cast-iron railings leads down to the garden, a private spot famed by brick walls and climbing greenery. From the ground-floor living space, descend to a spacious family room. With a charcoal-grey L-shaped sofa, it’s a cosy setting for film nights. There’s also direct access to the garden through a glass door.
There’s a contemporary country-pile feel to the principal bedroom suite, introduced by hardwood parquet flooring. Pale green walls are a sophisticated backdrop for floor-to-ceiling toile curtains and framed botanic prints, whilst full-height wardrobes keep the space tidy. A rail with draped curtains delineates the sleeping area from the en suite bathroom, affectionately-finished with marble floors, a leaf-printed feature walls, a dual vanity and free-standing tub. Three additional bedrooms are spread across the first and second floors, each featuring swathes of natural light and plenty of storage. A minimalist family bathroom serves these spaces.
In the kitchen, navy shaker-style cabinets are offset with smooth marble worktops and splashbacks, whilst the eye is drawn to copper pendant lights illuminate the island.
