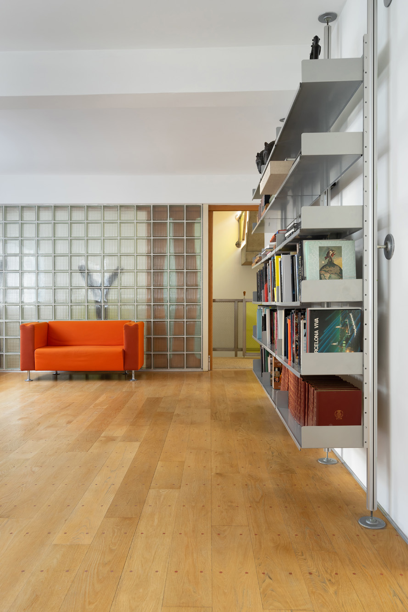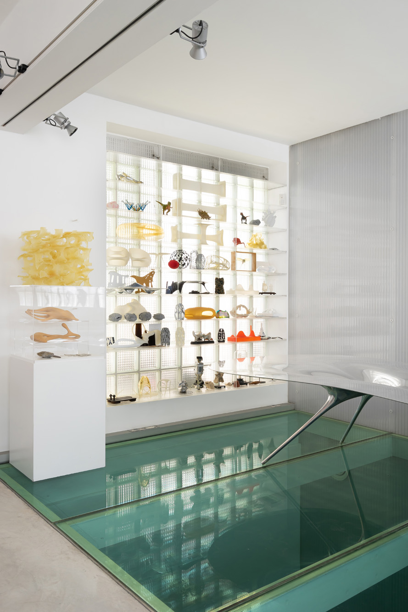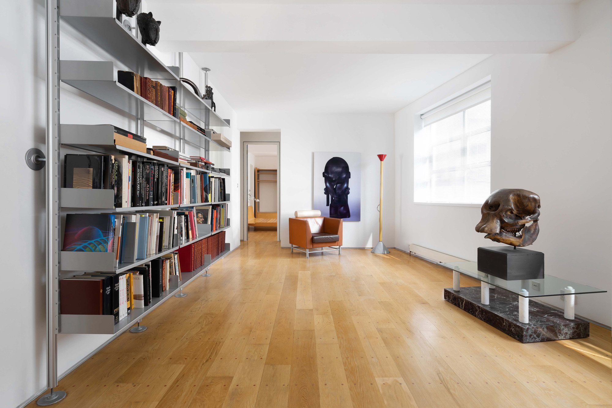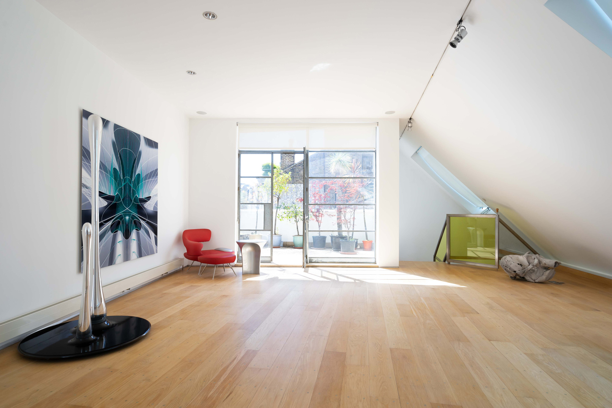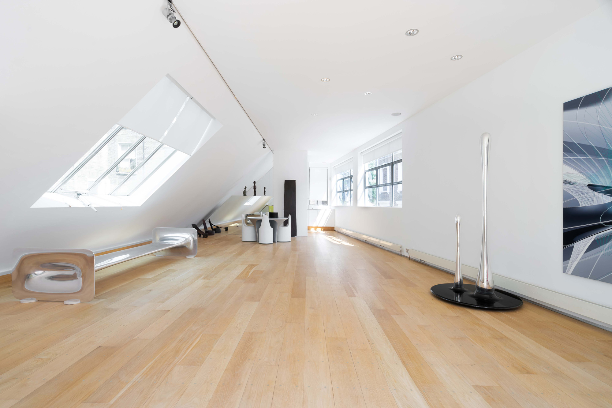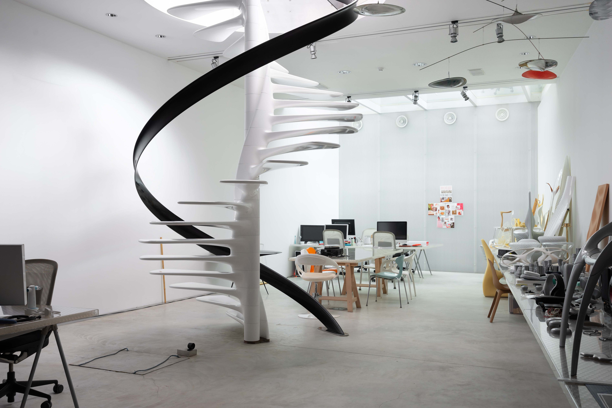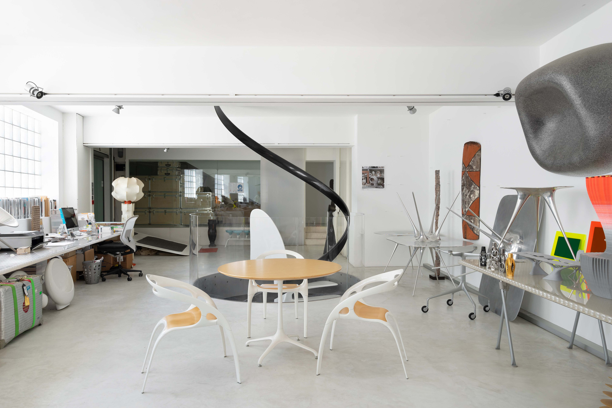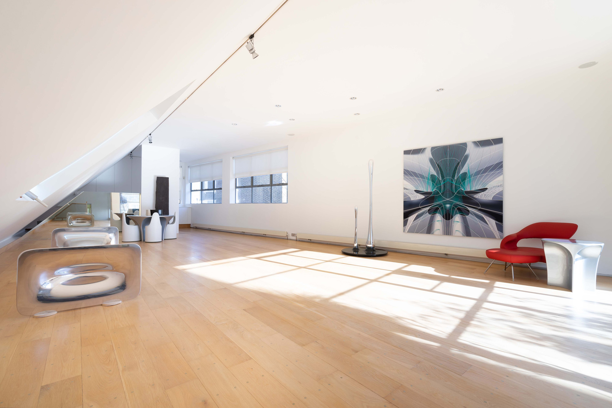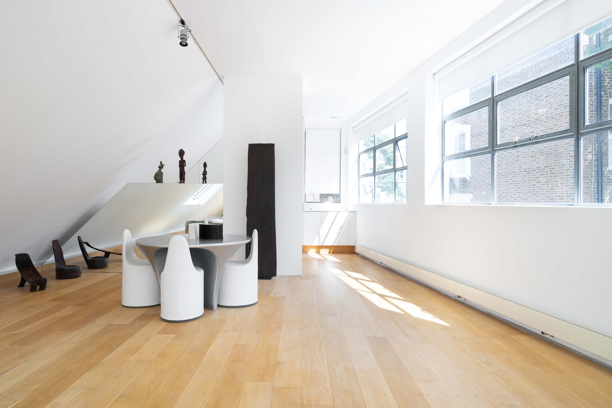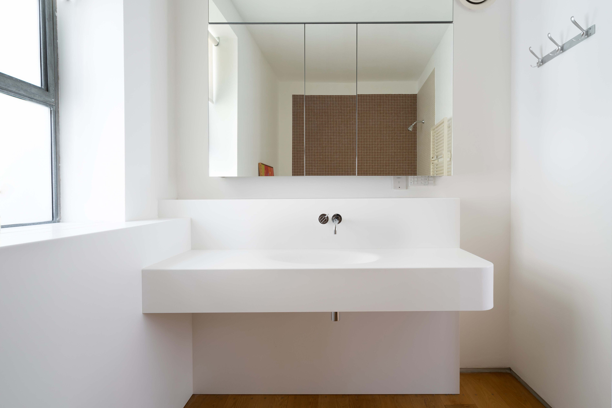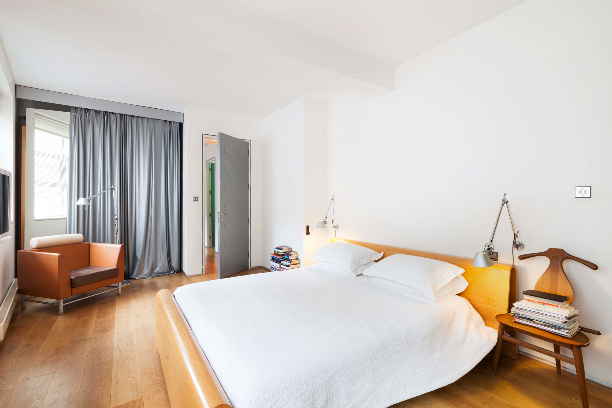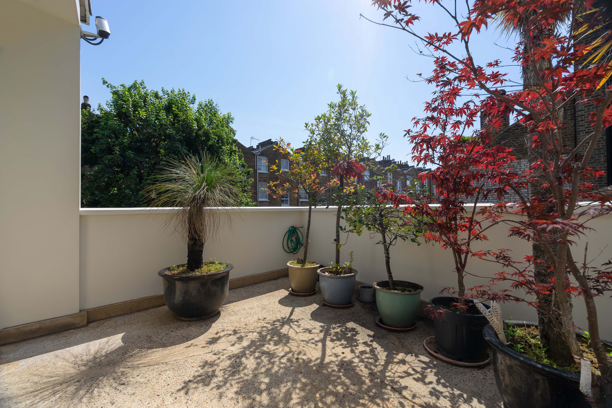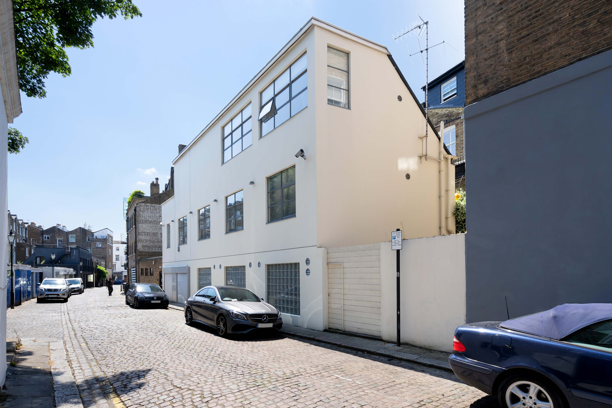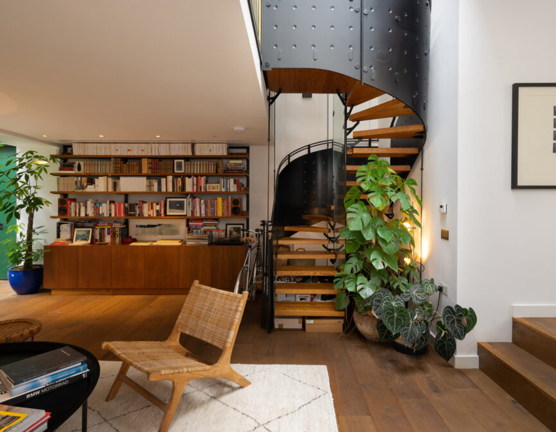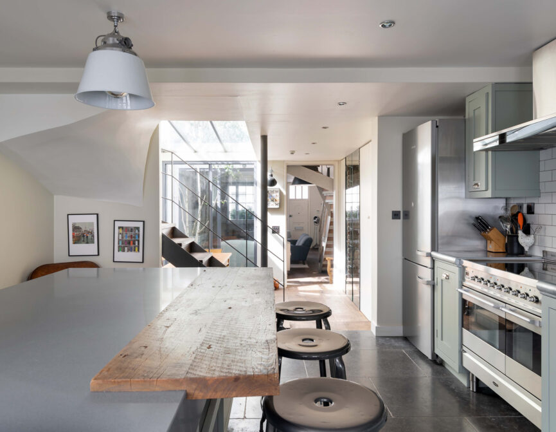Home to one of the world’s most influential creative partnerships, this three-bedroom property is a catalogue of bespoke and thoughtful design.
Designer Ross Lovegrove along with partner and architect Miska Miller-Lovegrove have converted a former tannery warehouse on Powis Mews into an awe-inspiring contemporary home. The four-storey, former steel-framed building plays host to the creation of some of Lovegrove’s most significant product designs. Today it remains a design archive of bespoke pieces that were created specifically for the property.
Central to the success of the redevelopment of this late 1950s commercial building was the addition of the much-feted double helix staircase, which creates movement between floors through a significant design statement. With workspaces located on the ground floor to allow direct access from the street, the upper floors were designed to follow the principles of upside-down living.
The bedrooms and study areas are on the central floor while the entire top of the building is given over to a 30m living and dining area and a private roof garden. Elsewhere, integral details such as the kitchen cabinetry, created from honeycombed fibreglass aircraft flooring, the carbon fibre sinks in the bathrooms and the huge 2.5m sliding doors in each room will remain in the building as a testament to the couple’s love of utilitarian design.
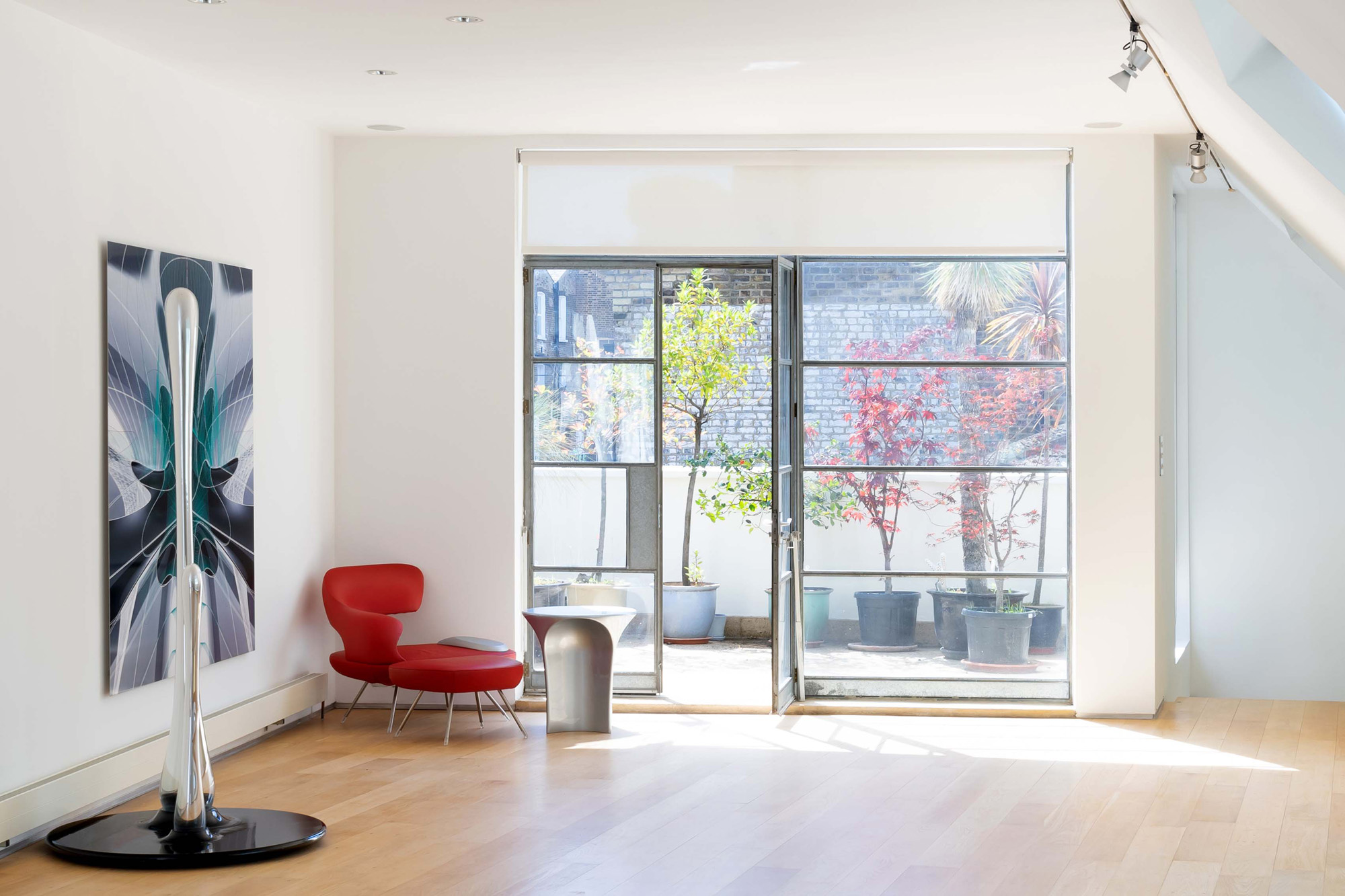
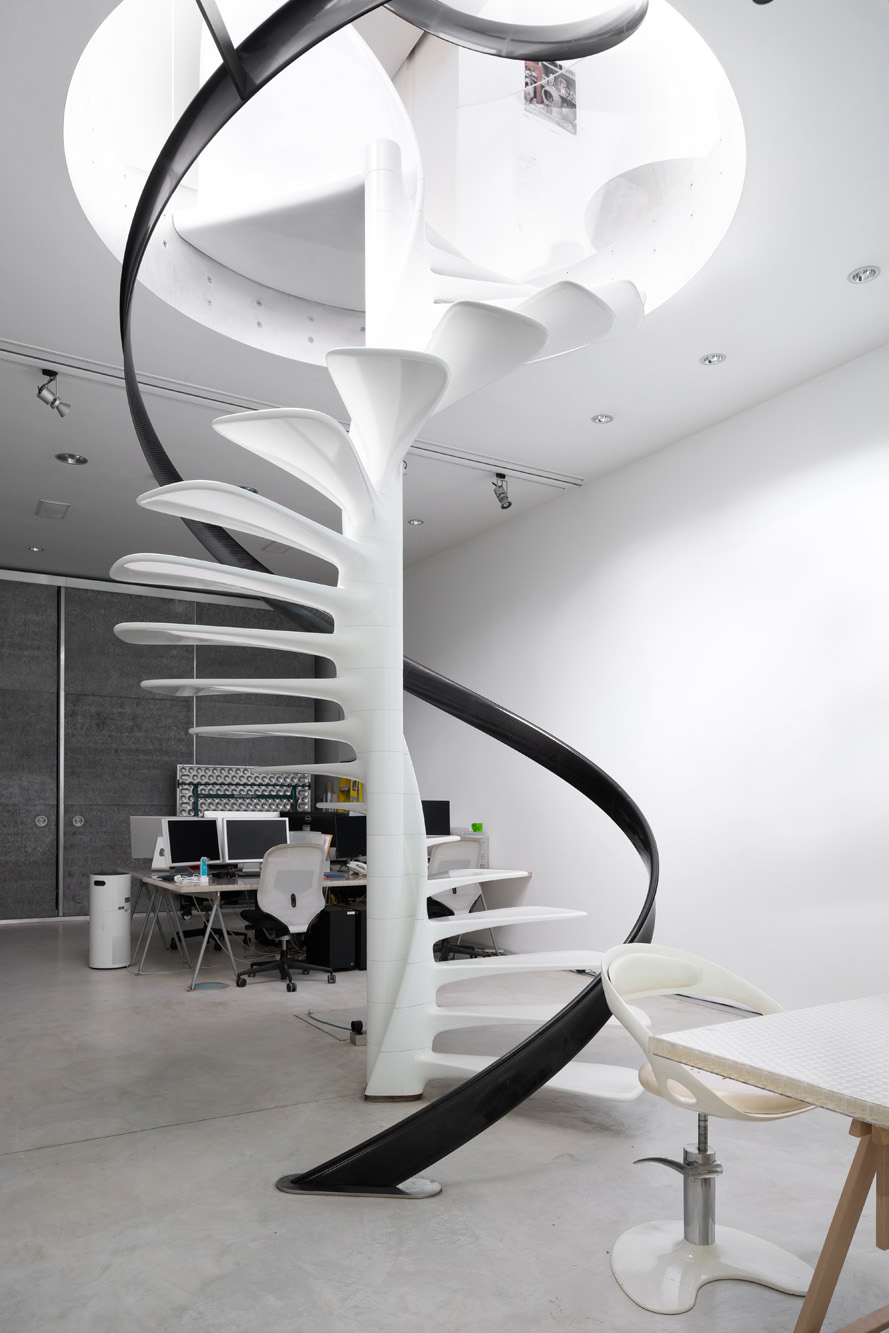
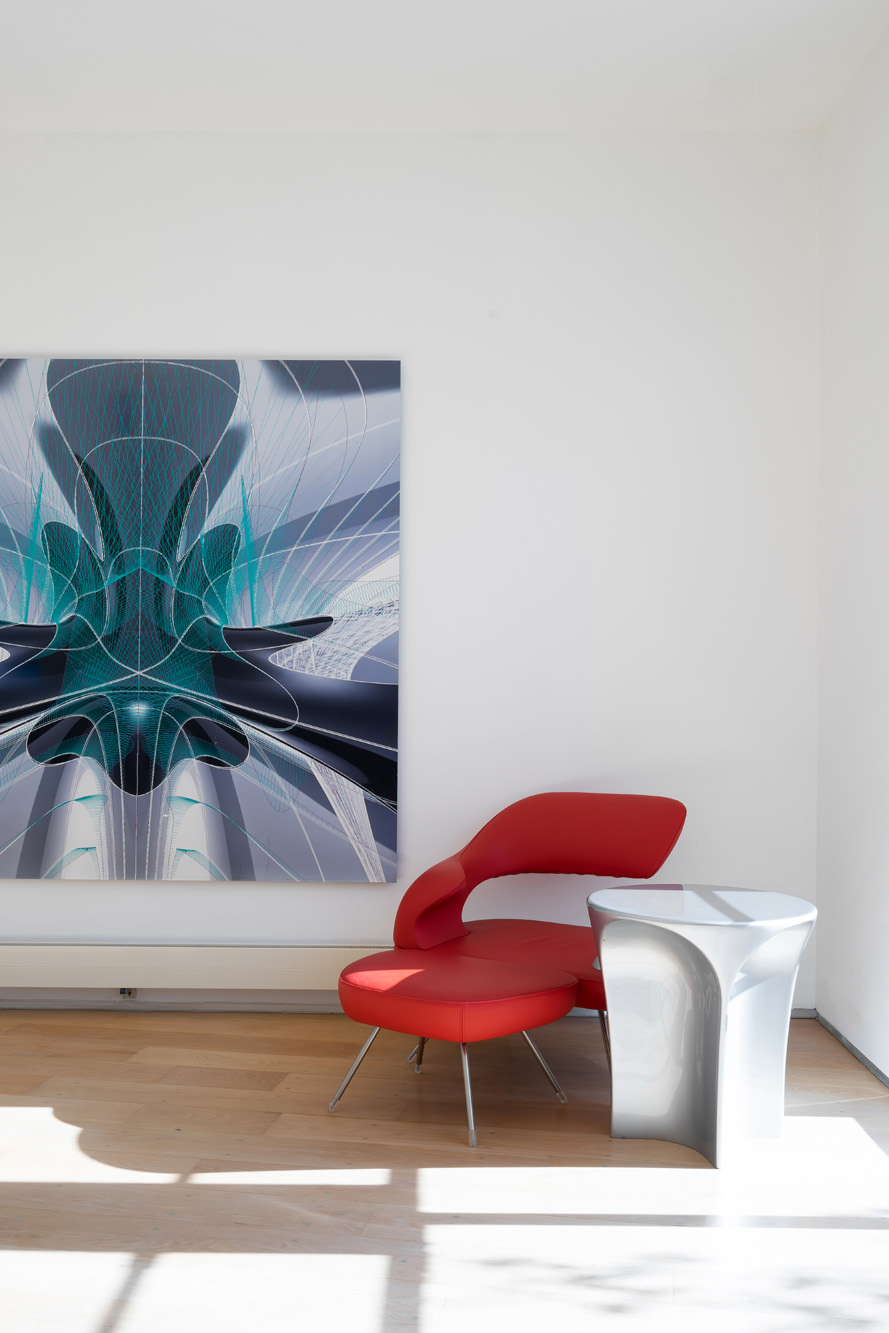

Home to one of the world’s most influential creative partnerships, this three-bedroom property is a catalogue of bespoke and thoughtful design.
