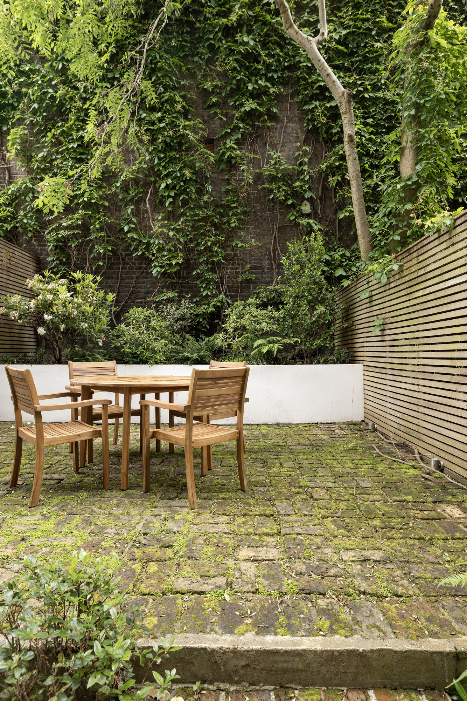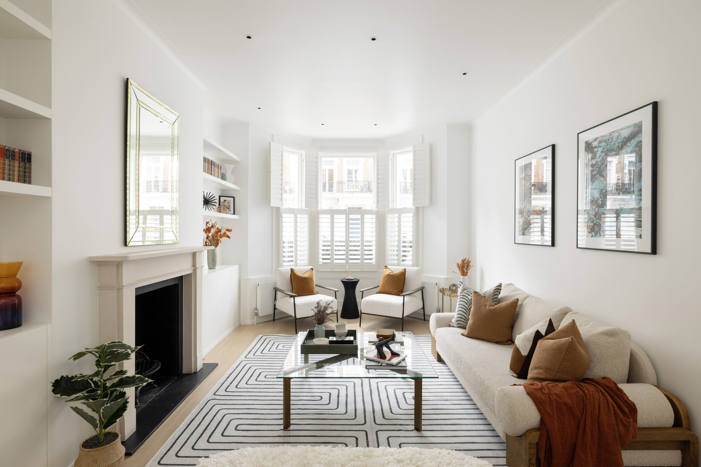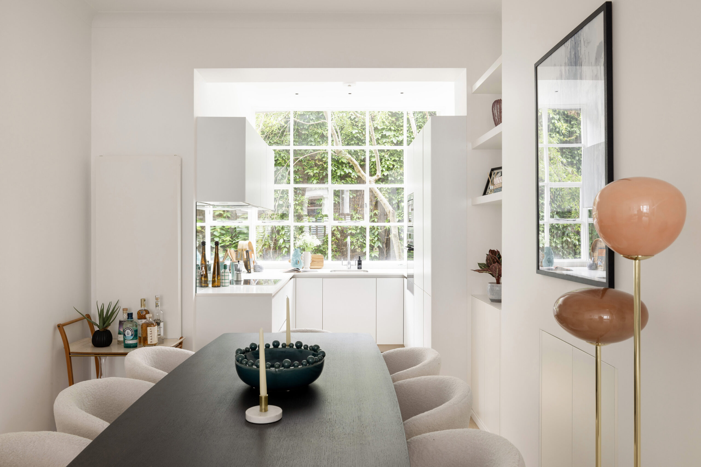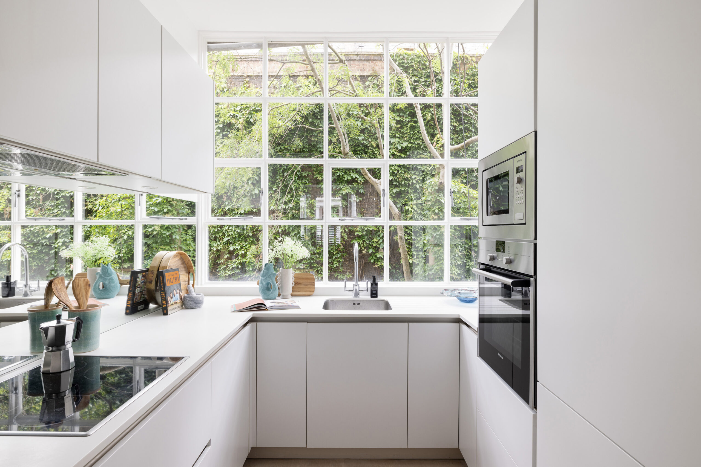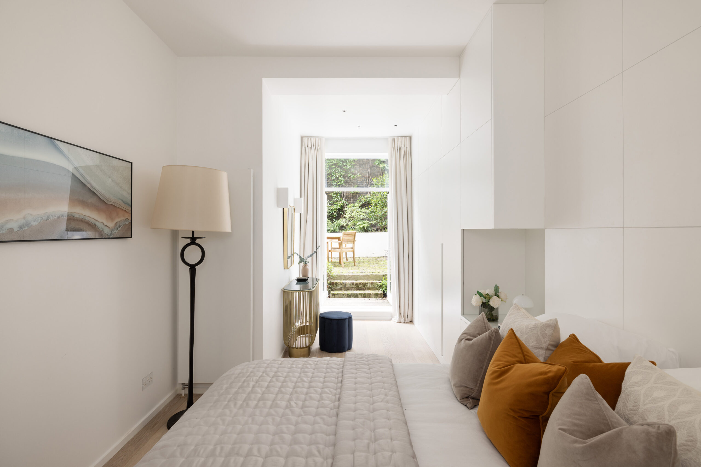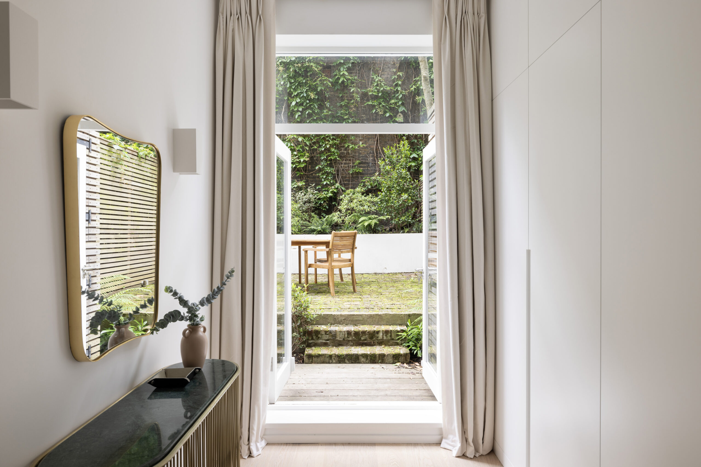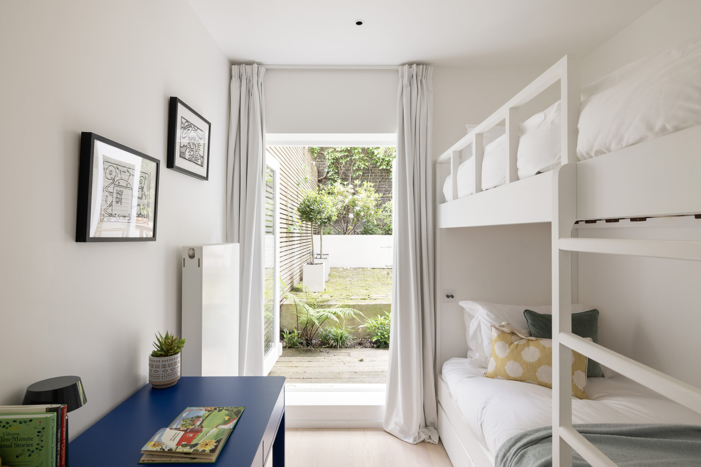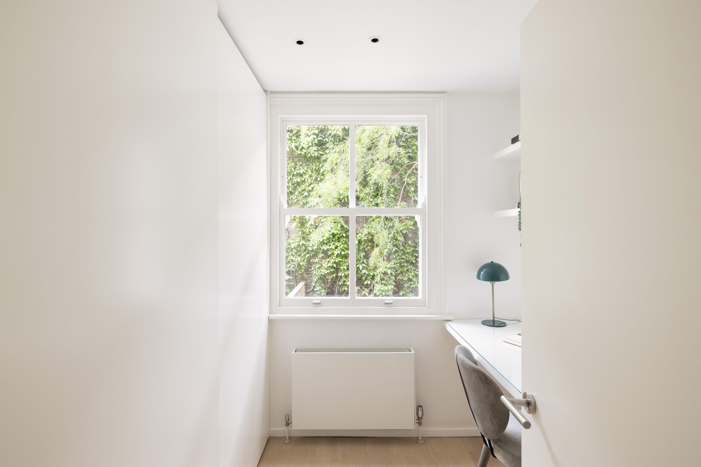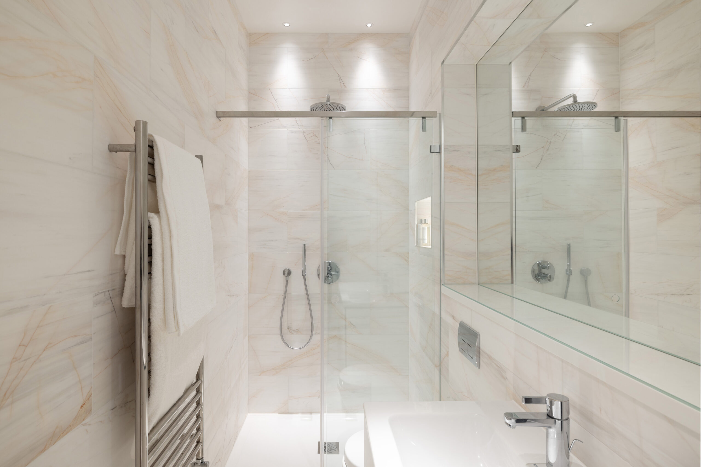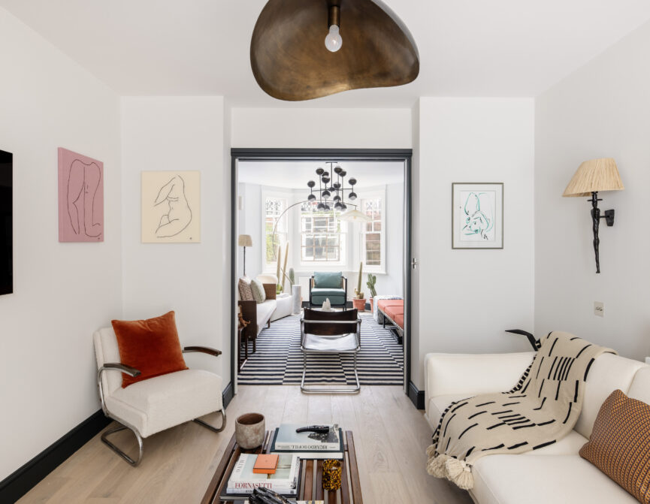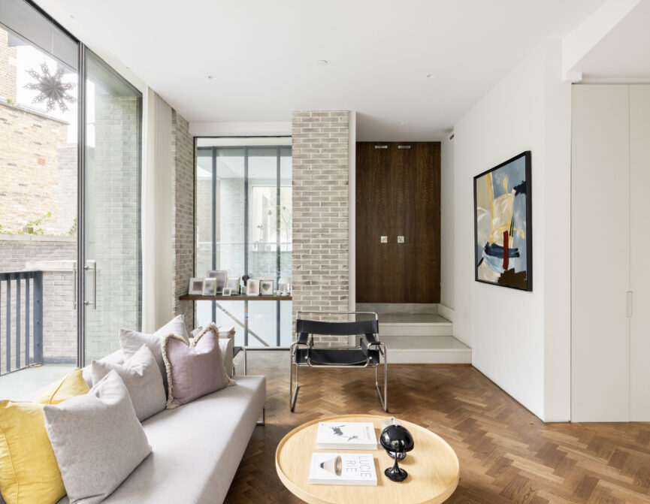Light and airy are the defining features of this design-led three-bedroom duplex.
Captivating from the exterior, this immaculate Kensington home makes an impression from the onset. Past its pristine garden level entrance, an inverted layout allows the home to capitalise on light and space.
Set on the upper floor, an open-plan kitchen, dining and reception room exudes sophistication in every sense. Updated with a scandi-style simplicity, whitewashed walls and blonde wooden floors adorn the period framework. A bay window floods light across alcove shelving in the reception space, centred by a refined feature fireplace. A palette of light, earthy tones ties together the dining area, artfully lit from spotlights above. To the rear of the room, a minimalist, contemporary kitchen is injected with warmth from a tall picture window. A mirrored backsplash reflects leafy views of the garden, enhancing the sense of space.
Arranged across the garden level, three serene bedrooms embody pared-back design. Neutral finishes draw a sophisticated sensibility to the principal bedroom, fitted with bespoke storage and a sleek shower room. Through glass doors, a patio garden is bordered by towering greenery to create your own private oasis. Elsewhere, two further bedrooms are generous in light, served by a pristine family bathroom.

