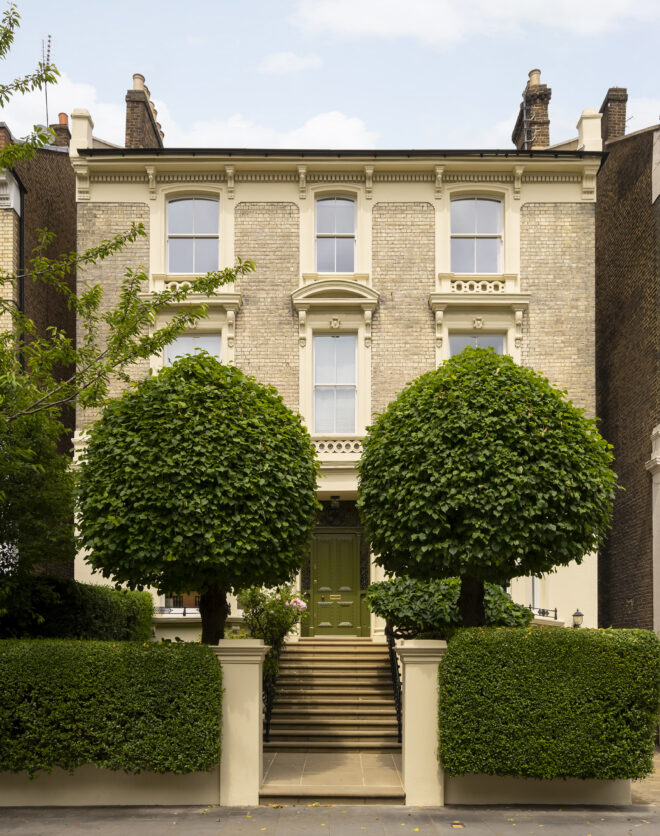
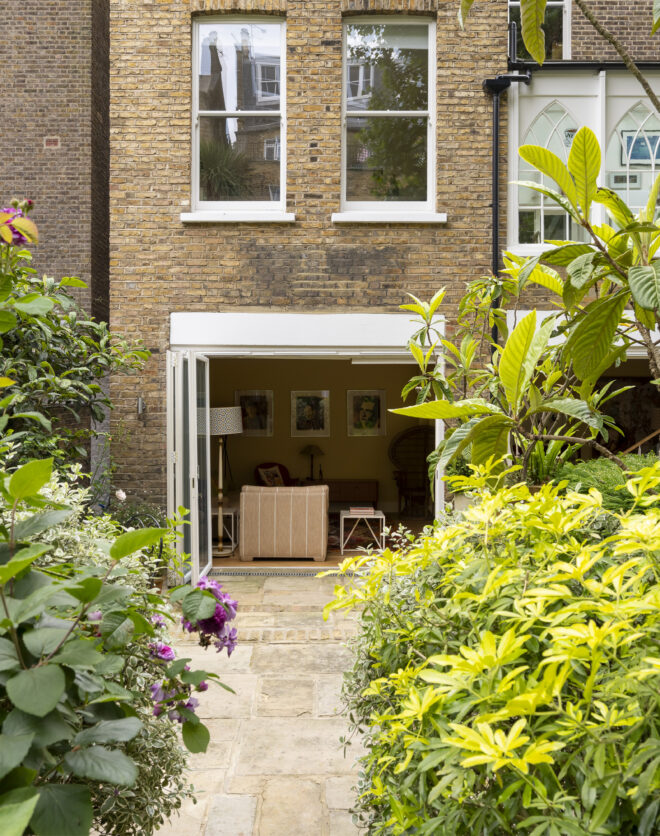
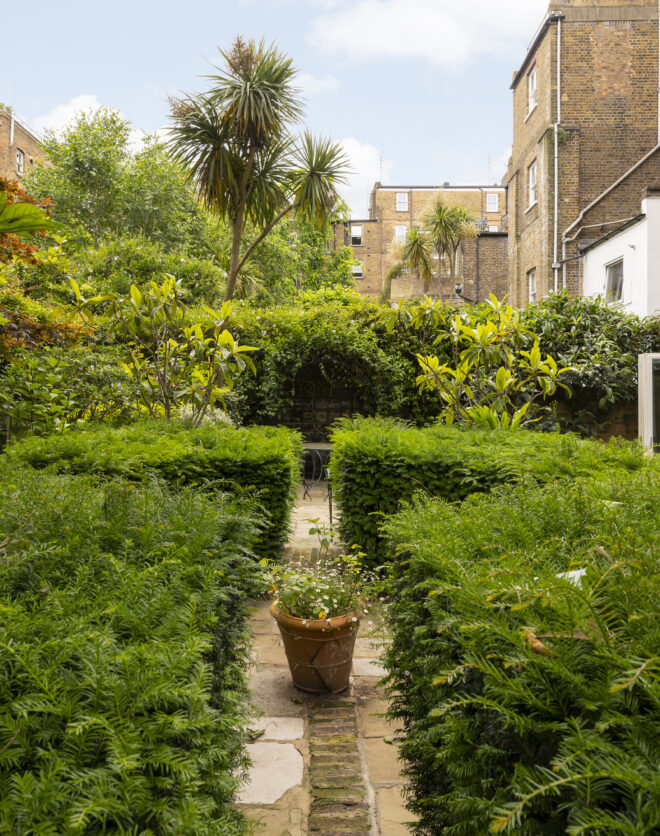
Apartments, mews homes and period houses for sale in West London. Perfect for aesthetes. Tour our homes or contact us to learn about our off-market properties.
Looking to sell? Speak to our team.
Speak to one of our specialist team to begin your bespoke search and gain exclusive access to our off-market homes.
Let's talk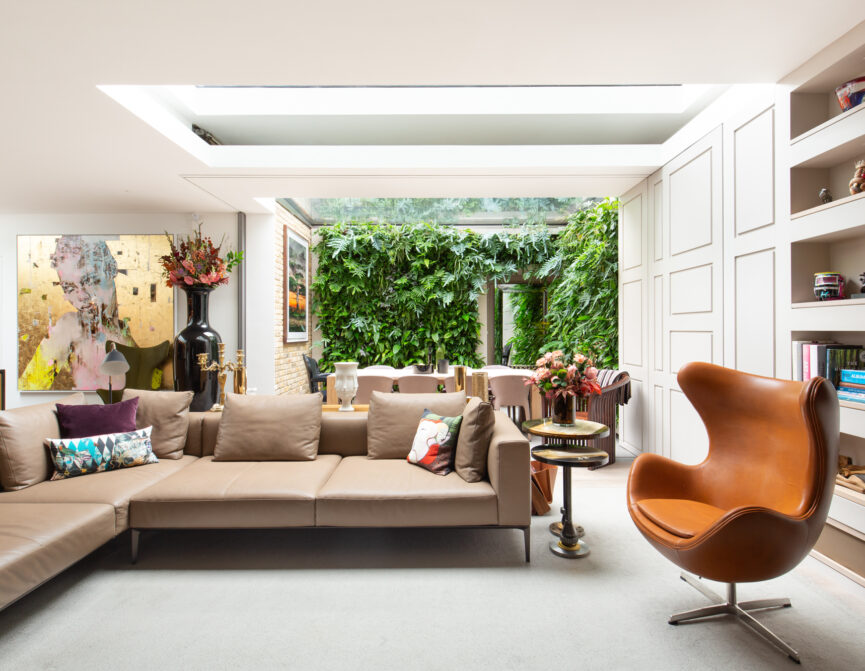
More than 20 years’ experience with design-led homes. Flick through our past successes. Homes that make you think twice about design.
Find out more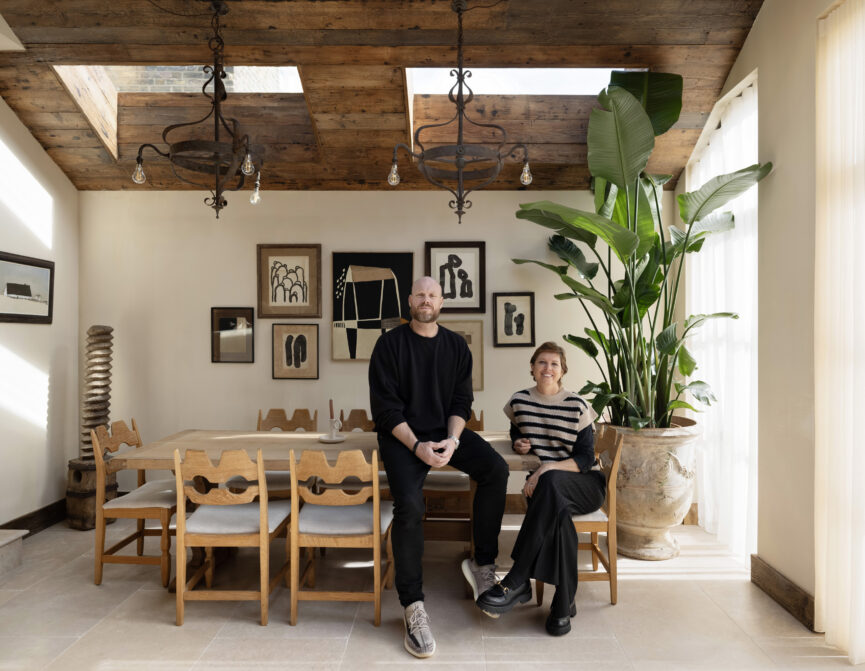
Get the inside story on interior design, catch up with leading architects and find out what’s going on in the neighbourhood or the Balearics.
Find out more
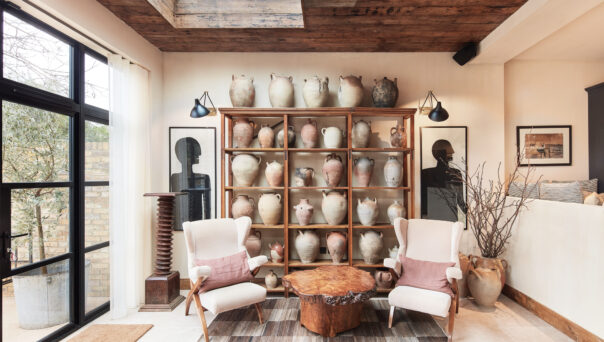
After two decades matching buyers with their perfect homes, we’ll work with you to find a design-led space that suits you.
Looking to sell your property? Lean on our local knowledge and international reach.