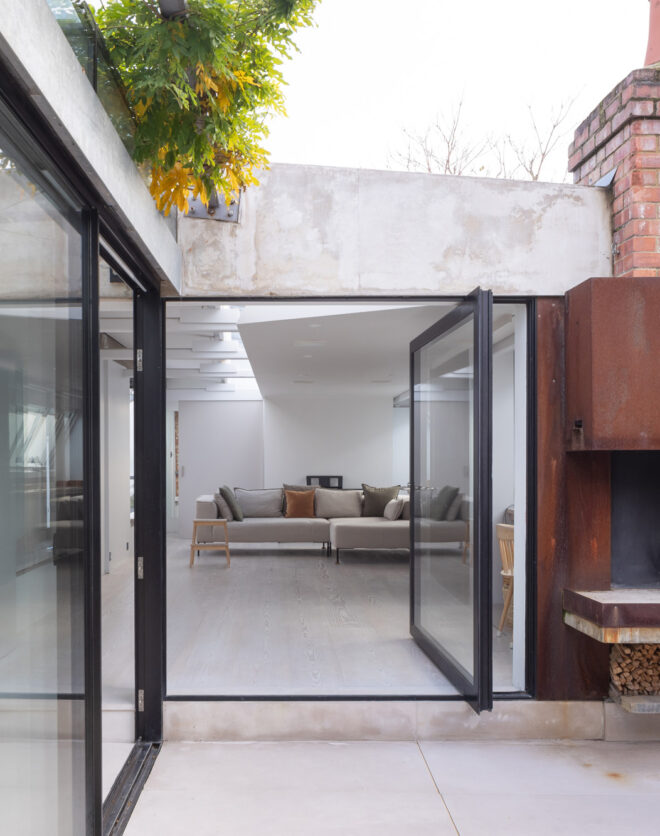
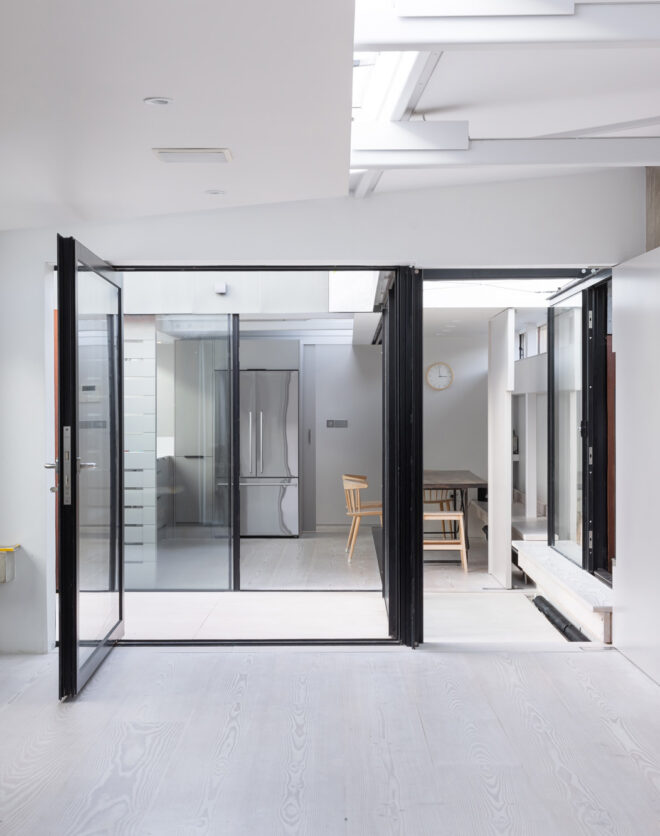
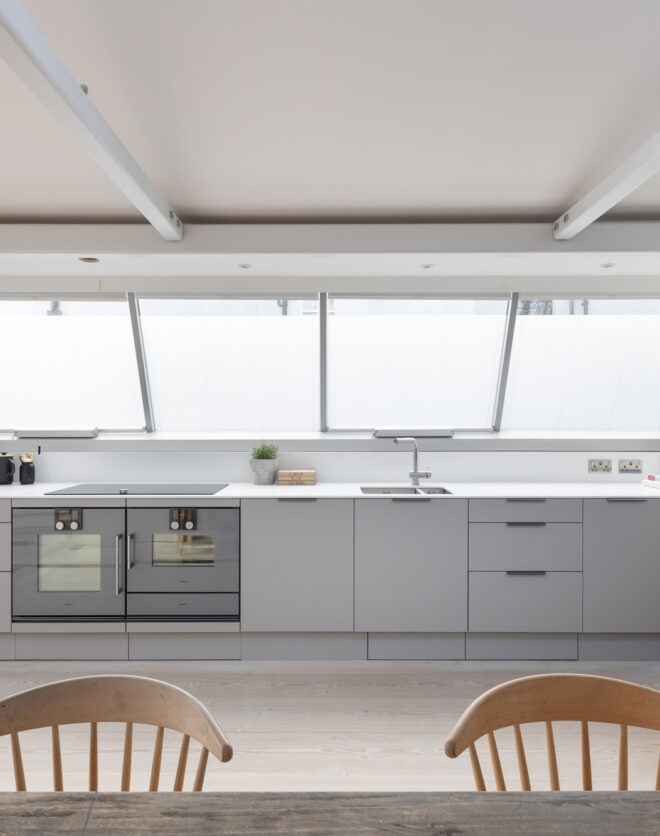
Set back from the road behind an enclosed front garden, a monotone tiled path leads to a pillared porch and into the heart of this terraced home. Revived by Hanson Architects with a considered palette and timeless design it’s an uplifting family setting. The ground floor hosts the main hub of the home, notably the bespoke Bulthaup kitchen, which is…
Set back from the road behind an enclosed front garden, a monotone tiled path leads to a pillared porch and into the heart of this terraced home. Revived by Hanson Architects with a considered palette and timeless design it’s an uplifting family setting.
The ground floor hosts the main hub of the home, notably the bespoke Bulthaup kitchen, which is versatile enough for everyday demands, but still elevated for entertaining. Gleaming cabinetry wraps around a central island with deep double sinks, a Fisher & Paykel double drawer dishwasher and a chrome breakfast bar. The streamlined feel continues with an integrated Miele fridge and sleek white worktops. Subtly separated from the kitchen, the dining and living area feature bi-fold doors that stretch from wall to wall, creating an inviting interplay between inside and outside living.
Underfloor-heated parquet flooring leads into the first of the reception rooms, where light from a generous bay window illuminates the room’s period features. Cornicing crowns the lofty ceiling, while the emerald tiles that surround the working fireplace add a playful pop of colour.
Downstairs, an expansive entertainment room takes centre stage with climate control technology. Bookended by a mirror-backed bar and sweeping glazing, the room is filled with natural light. Large walls create the perfect backdrop for a movie projector and Bose speakers built into the ceiling ensure a surround-sound experience. The highlight, though, is the bi-fold doors that open to reveal an enclosed light well, creating a space that blurs the lines between indoors and out. At the front of the house, a bedroom suite enjoys access to a fully covered outdoor space, as well as a wall of bespoke storage and adjoining shower room.
Up the winding oak stairs, sleeping spaces are arranged across the first and second floors. Light filters through the west-facing bay window in the principal bedroom suite, making the aquamarine tiles that surround the fireplace shine. Integrated storage fills the alcoves either side of the fireplace, while an accompanying dressing room and marble-clad en suite bathroom ensure easy living. A family bathroom and two further bedrooms occupy the rest of the floor.
A further bedroom is found under the eaves on the second floor and features a wall of bespoke storage and an en suite shower room. Along the corridor, a study space is brightened from above by large Velux windows.
Re-imagined by Hanson Architects
Open-plan kitchen, dining and garden room
A contemporary reception room
Principal bedroom suite with dressing room
Two guest bedroom suites
Two further bedrooms
Two further bathrooms and a WC
Spacious family room with a bar
Airy and secluded study
Utility room
A garden with private access down to basement level
Royal Borough of Kensington & Chelsea
Underfloor-heated parquet flooring leads into the first of the reception rooms, where light from a generous bay window illuminates the room’s period features.
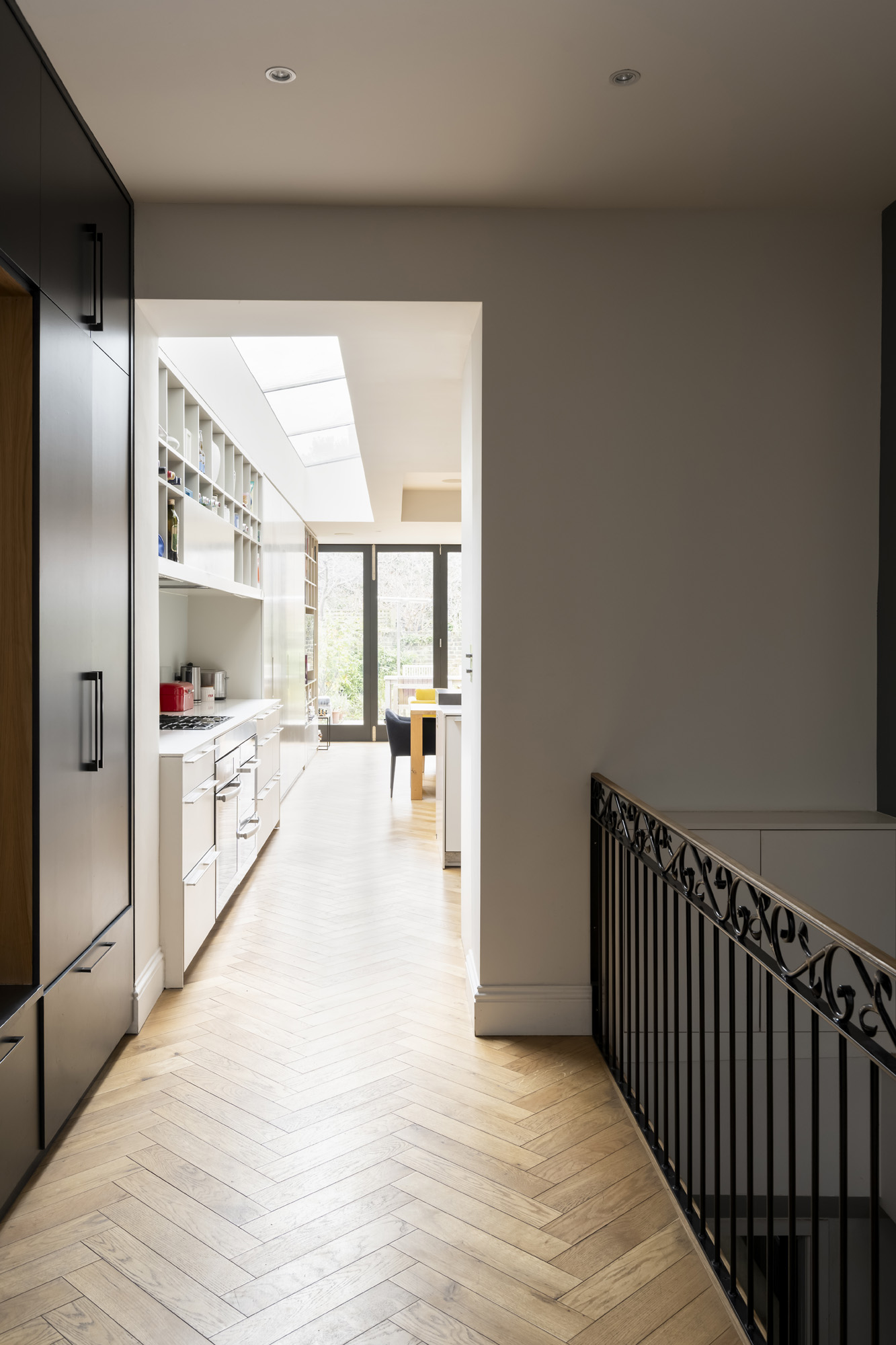
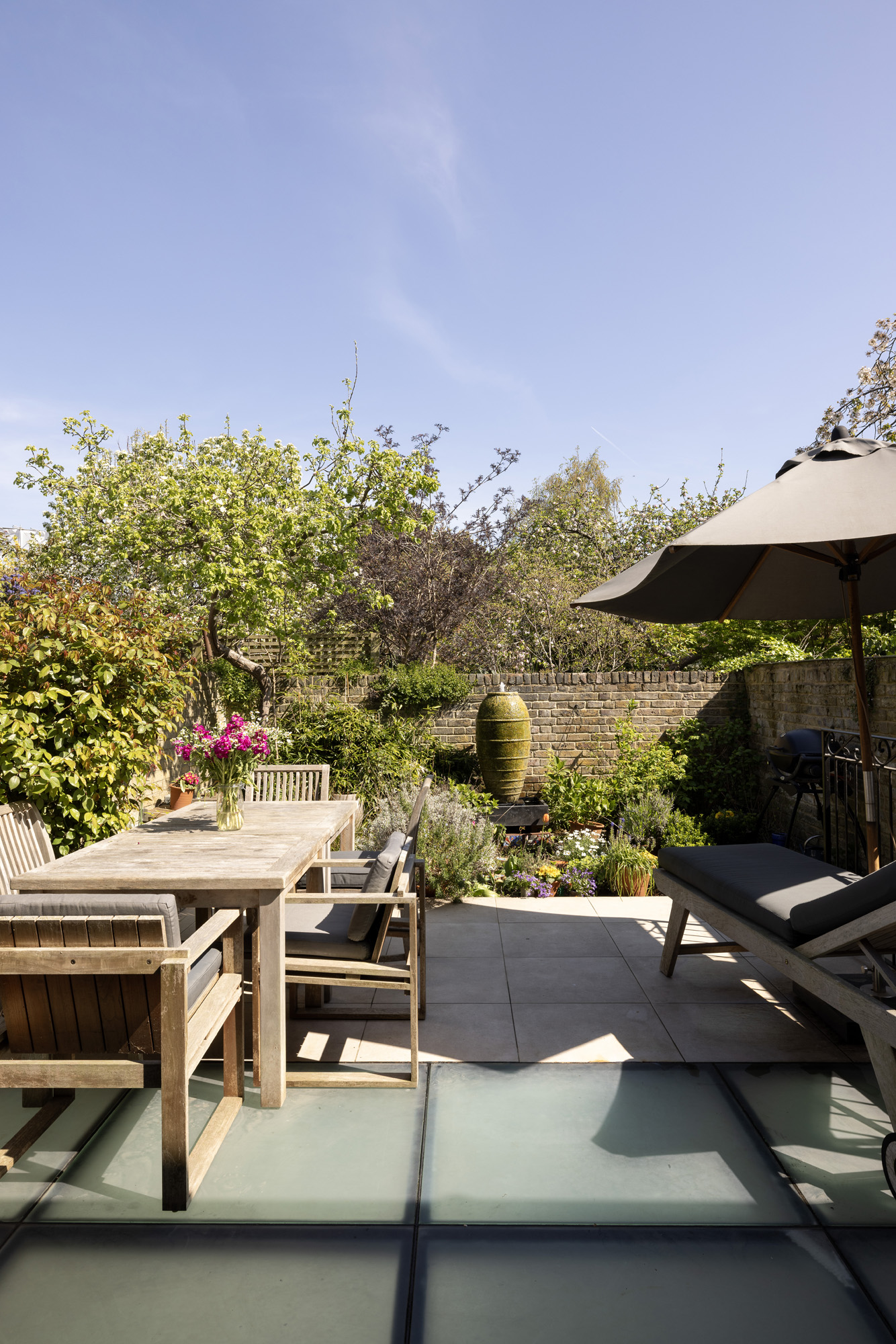


Whether you want to view this home or find a space just like it, our team have the keys to London’s most inspiring on and off-market homes.
Enquire nowThere’s a welcoming, laid-back feel to North Kensington. Within walking distance of both Golborne and Portobello Road, an array of independent businesses await on the doorstep. Shop for supplies at Golborne Deli & Wine Store, book lunch at Straker’s or enjoy pastries to go from Lisboa. Spend weekends browsing the neighbourhood’s renowned antique and vintage stalls. For luxury shopping, The Village at Westfield is close by – stop for a drink at the White City branch of Soho House. In addition, two sought-after private primary schools nearby make this an excellent home for a growing family.
More on North Kensington
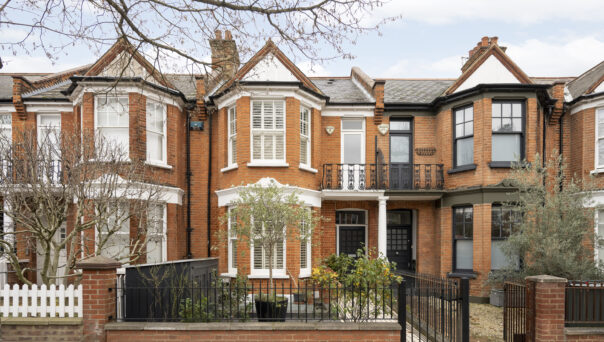
5 bedroom home in North Kensington
The preferred dates of your stay are from to
Our team have the keys to London’s most inspiring on and off-market homes. We’ll help you buy better, sell smarter and let with confidence.
Contact us