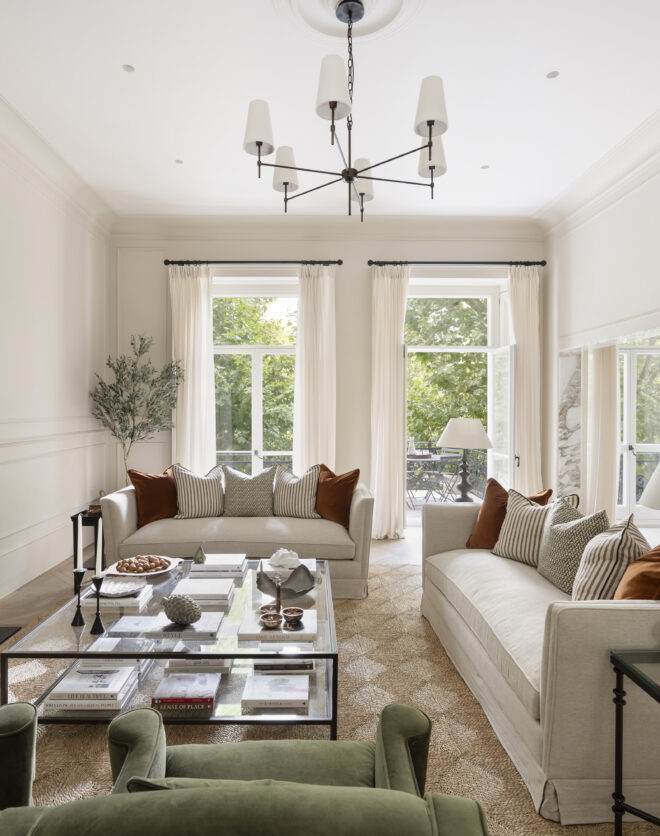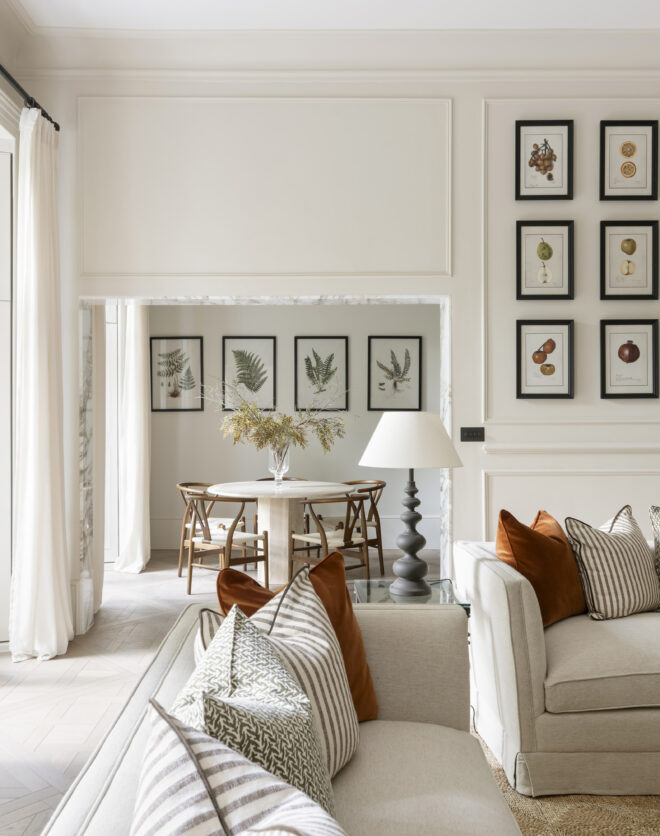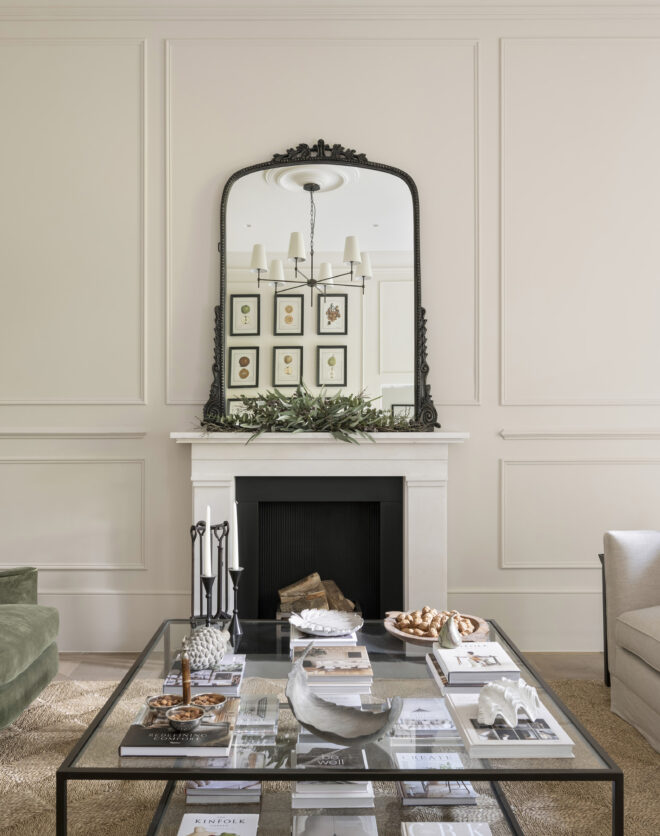


A pillarbox-red façade sets the tone for this dynamic two-bedroom apartment, which has been boldly reimagined with layers of considered colours and materials by architecture studio Found Associates. Head up to the first floor, where a sliding pocket door reveals an expansive reception room and kitchen - spread across staggered levels. Sunlight beams through a trio of full-height sash windows,…
A pillarbox-red façade sets the tone for this dynamic two-bedroom apartment, which has been boldly reimagined with layers of considered colours and materials by architecture studio Found Associates.
Head up to the first floor, where a sliding pocket door reveals an expansive reception room and kitchen – spread across staggered levels. Sunlight beams through a trio of full-height sash windows, illuminating the whitewashed walls and pale wood floors that span the entire room. Bookshelves and a contemporary fireplace are neatly carved into one wall, with a bespoke library ladder added for convenience and aesthetic charm. The spacious footprint can be delineated between lounge and dining zones, while the kitchen is accessed up a set of stairs – which have been crafted with integrated cushioned seating.
Centred by a bright orange island and backdropped by rows of handless white cabinets, the culinary setting is uplifting and stylish. Neatly integrated appliances keep things streamlined, while a separate utility room is located upstairs. During the warmer months, dine al fresco on the private balcony, which can be accessed through the windows in the main living area. An additional television room and snug completes this floor, which is filled with natural light through French doors and vaulted windows. Surrounded by wooden panelling and a mirrored bar, there’s a cosy, organic feel to this serene space.
A modish black staircase, complete with a glass balustrade, leads to the second-floor principal suite. Natural materials abound across dark wood floors, stone-coloured curtains and textured wardrobes – all gently lit through a trio of sash windows. Past a set of mirrored cupboards, the en suite bathroom exudes tranquility with a freestanding bath and pared-back stone walls.
On the lower-first floor, there’s a minimalist guest bedroom which offers versatility to be used for working, exercise or additional storage. A guest bathroom adds a playful edge, with a cylindrical sink and panels of green and orange glass.
Architecture by Found Associates
Open-plan kitchen, dining and reception room
Television room / Snug
Principal bedroom suite
Guest bedroom
Guest bathroom
Utility room
Private balcony
Royal Borough of Kensington & Chelsea
Sunlight beams through a trio of full-height sash windows, illuminating the whitewashed walls and pale wood floors that span the entire room.




Whether you want to view this home or find a space just like it, our team have the keys to London’s most inspiring on and off-market homes.
Enquire nowSituated on the doorstep of Portobello Road, Colville Terrace is perfectly poised to make the most of Notting Hill’s vibrant offerings. Peruse the many antiques stalls and food sellers that line the iconic Portobello market street, before arriving at Westbourne Groves upmarket brunch and wellness offerings. Longer strolls around Holland Park and the Kyoto Gardens, before an exhibition at the Design Museum or film at the iconic Electric Cinema – which is just a three minute walk away. Fine dining options are numerous here: Gold, Zephyr, The Ledbury, The Cow and Dorian to name but a few.

2 bedroom home in Notting Hill W11
The preferred dates of your stay are from to