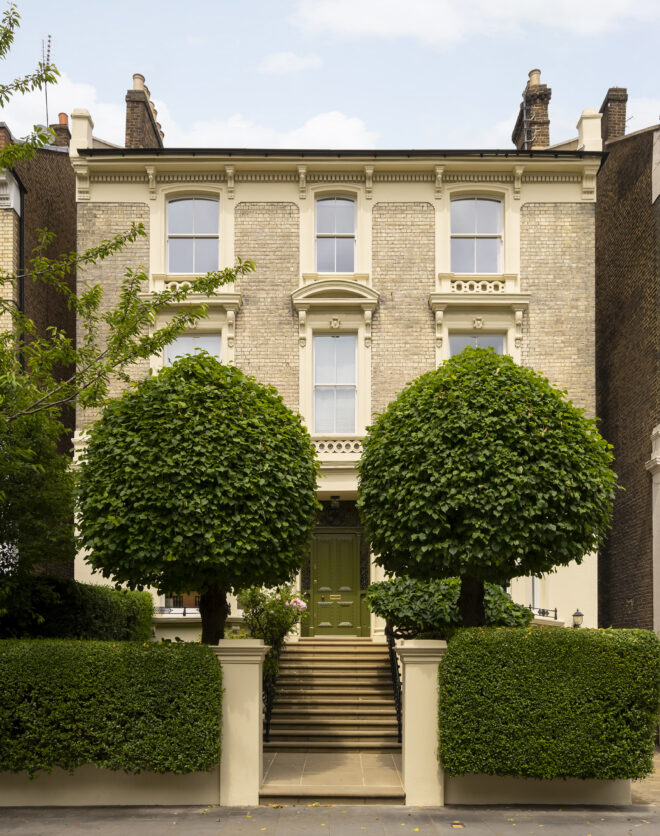
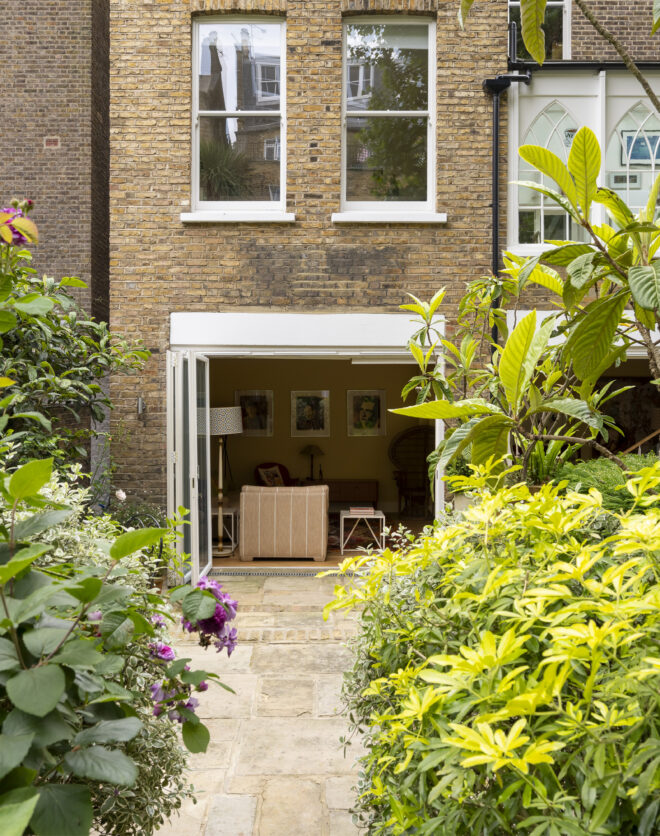
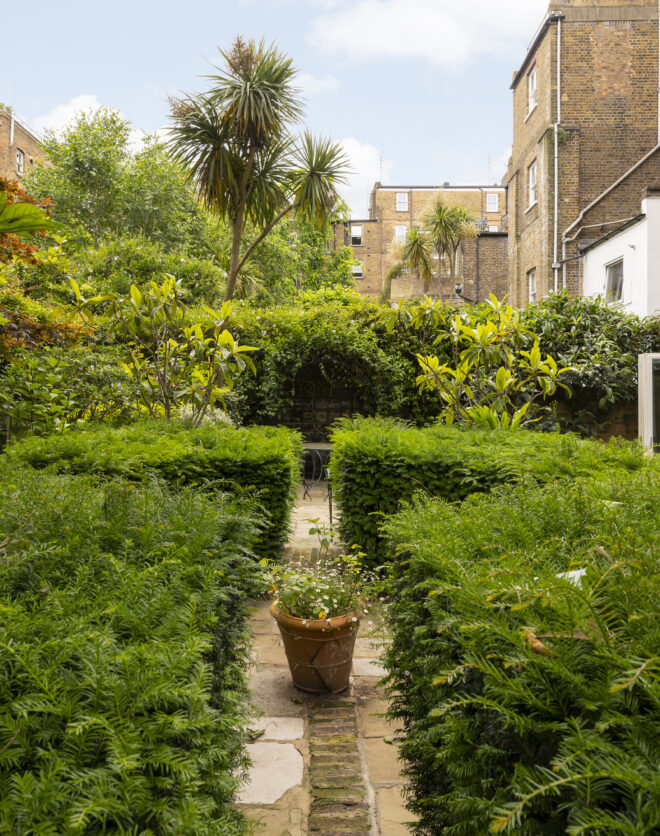
Located within Notting Hill’s exclusive collection of gated squares, this seven-bedroom townhouse embodies all the architectural sophistication and artful creativity of its inimitable postcode. Across six sprawling floors, striking materials and structural innovation make a feature of its period heritage, with beautifully-designed convivial and private areas for all the family to enjoy. A soaring façade sings in harmony with Arundel…
Located within Notting Hill’s exclusive collection of gated squares, this seven-bedroom townhouse embodies all the architectural sophistication and artful creativity of its inimitable postcode. Across six sprawling floors, striking materials and structural innovation make a feature of its period heritage, with beautifully-designed convivial and private areas for all the family to enjoy.
A soaring façade sings in harmony with Arundel Gardens’ rows of immaculate stucco-fronted residencies. Beyond a smart portico entryway, the home makes an immediate statement with its palatial double-height proportions. Pristine wall mouldings and Versailles oak floors maintain a sense of period elegance, setting the scene for a thoroughly contemporary kitchen. It’s been imagined for streamlined culinary activity, with a glossy marble island, seamless rows of cabinetry, hi-tech Gaggenau and Siemens appliances, two dishwashers and a large fridge-freezer. At the rear of the room, an informal breakfast area is backdropped by full-height Crittall windows. Beyond the glazing, reach the private patio garden which is tailor-made to enjoy London’s warmer months. There’s also access to the highly sought-after Arundel Gardens – a tree-filled sanctuary for the exclusive use of residents.
Take the private lift, or climb the stylish open staircase to the first-floor mezzanine level. A cosy reading nook gazes over the void, while a formal dining area is backdropped by handsome display shelving. It’s a refined spot for entertaining, complete with a gas fireplace and a built-in marble bar. Social life continues on the lower-ground floor with a dedicated games and cinema room. Whether you want to backdrop your daily routine or create ambiance for an upbeat gathering, there are surround sound cables installed throughout the home.
The principal bedroom suite occupies the entire second floor, crafted with a minimalist interior eye. Pale walls and wood floors set a calming tone, and a row of full-height white washed wardrobes offer a neat storage solution. Sunlight beams in through a trio of sash windows, while integrated LED and spotlights cast a warm glow come evening. A bespoke oak dressing room is finished with glass-fronted cabinets, through which there’s access to the serene bathroom. Elegance abounds across the sleek marble dual vanity, curved freestanding bathtub and neatly integrated cupboards.
Spread across the third and fourth floors, there are two guest bedroom suites, three additional bedrooms and two further bathrooms – all continuing the home’s flawless craftsmanship. On the lower-ground floor, another bedroom enjoys a kitchenette, making it an ideal offering for staff or long-stay visitors.
Contemporary kitchen and breakfast room
Formal dining room with home bar
Games and cinema room
Principal bedroom suite with dedicated dressing room
Two guest bedroom suites
Four further bedrooms
Four further bathrooms
Two further WCs
Private garden
Wine cellar
Laundry room
Access to private communal gardens
Royal Borough of Kensington and Chelsea
Beyond a smart portico entryway, the home makes an immediate statement with its palatial double-height proportions.
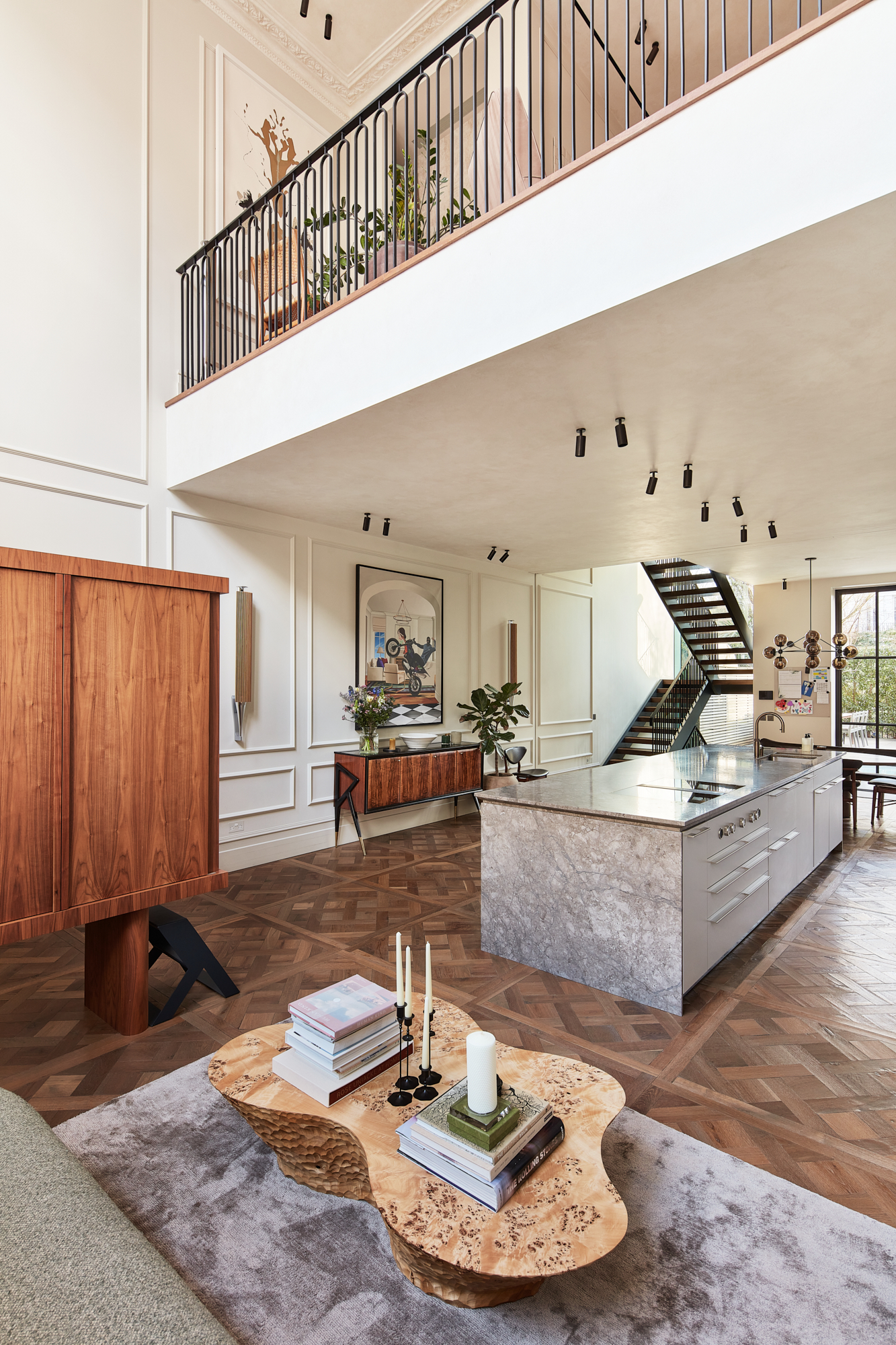
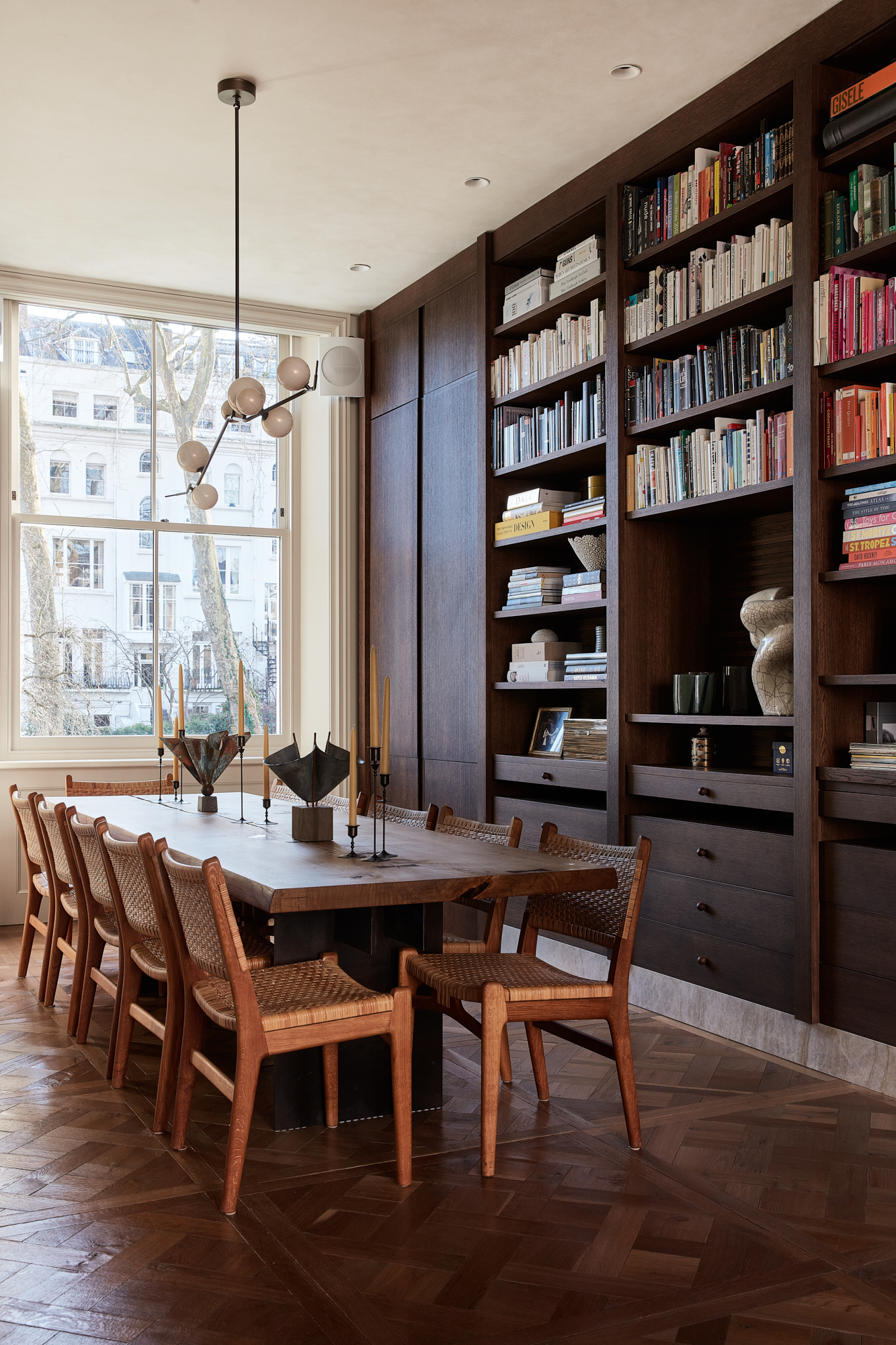


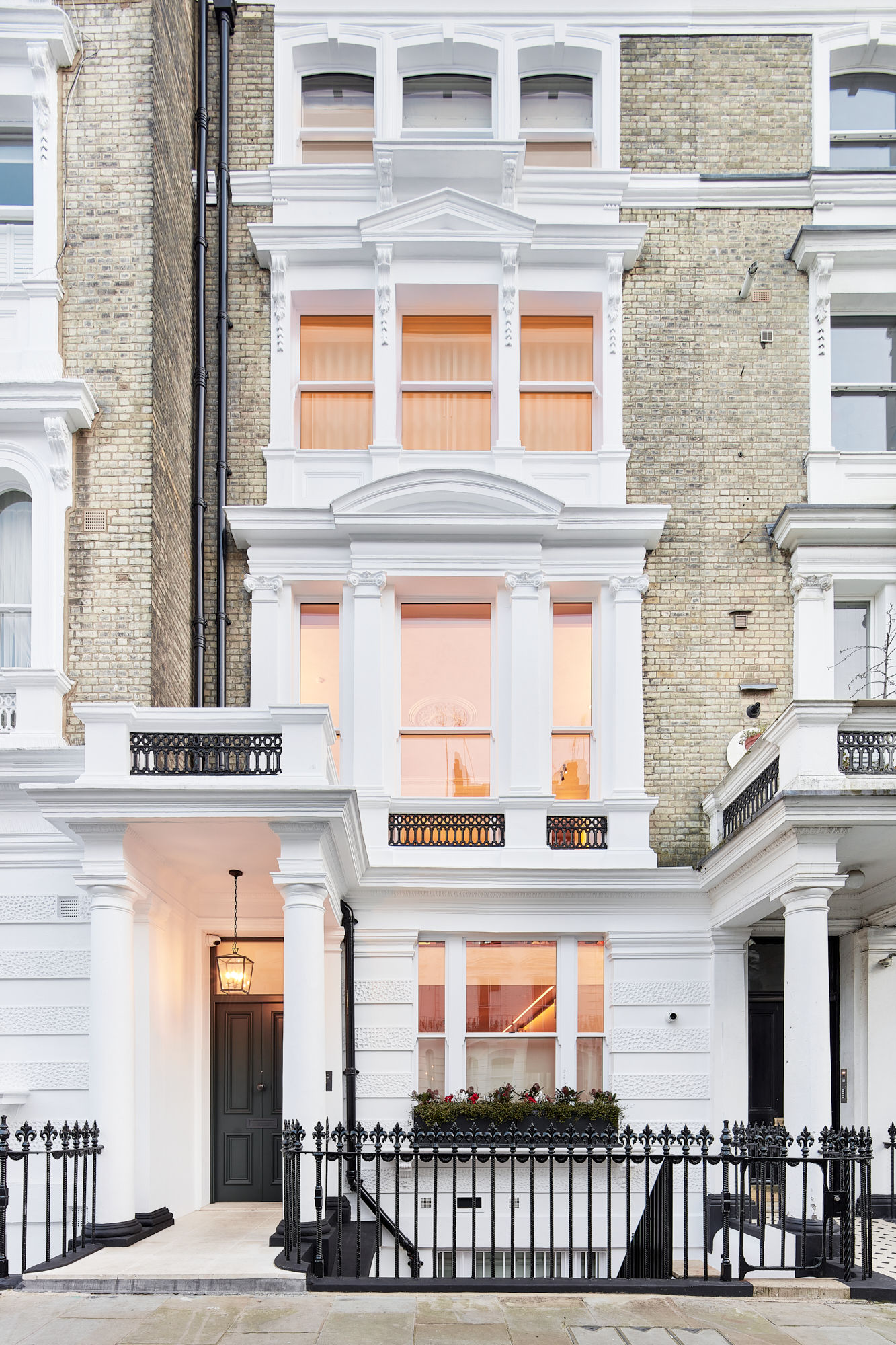


Whether you want to view this home or find a space just like it, our team have the keys to London’s most inspiring on and off-market homes.
Enquire nowNestled among quintessential Notting Hill townhouses, Arundel Gardens has a distinctly peaceful feel with plenty to entertain on the doorstep. Moments from Portobello Road, Westbourne Grove and Ledbury Road, coveted eateries including Gold, Ottolenghi and The Ledbury are minutes away. Stop by Notting Hill Fish & Meat Shop for seasonal local produce, work up a sweat at SoulCycle or head to Holland Park for a meditative stroll. For growing families, the area boasts a fantastic array of nurseries and schools, including Pembridge Hall and Weatherby.
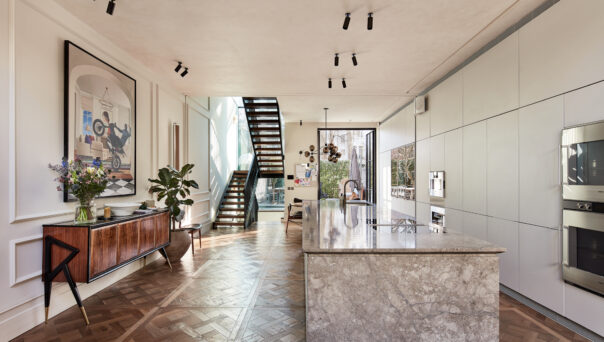
7 bedroom home in Notting Hill W11
The preferred dates of your stay are from to
Our team have the keys to London’s most inspiring on and off-market homes. We’ll help you buy better, sell smarter and let with confidence.
Contact us