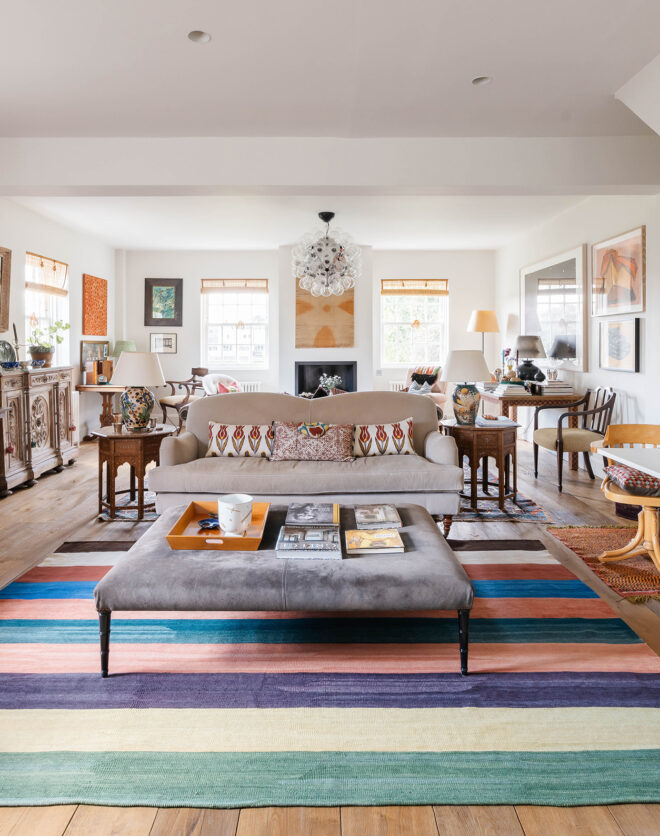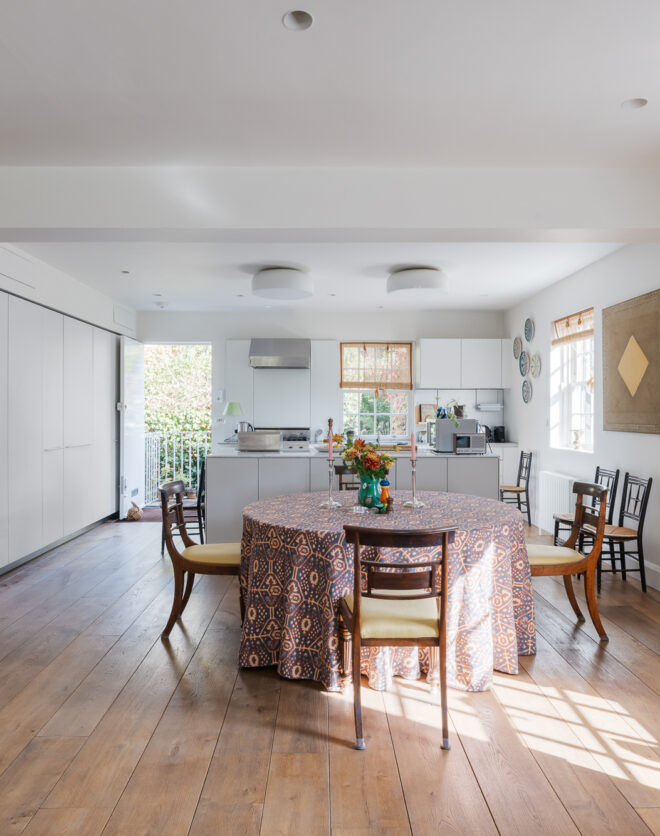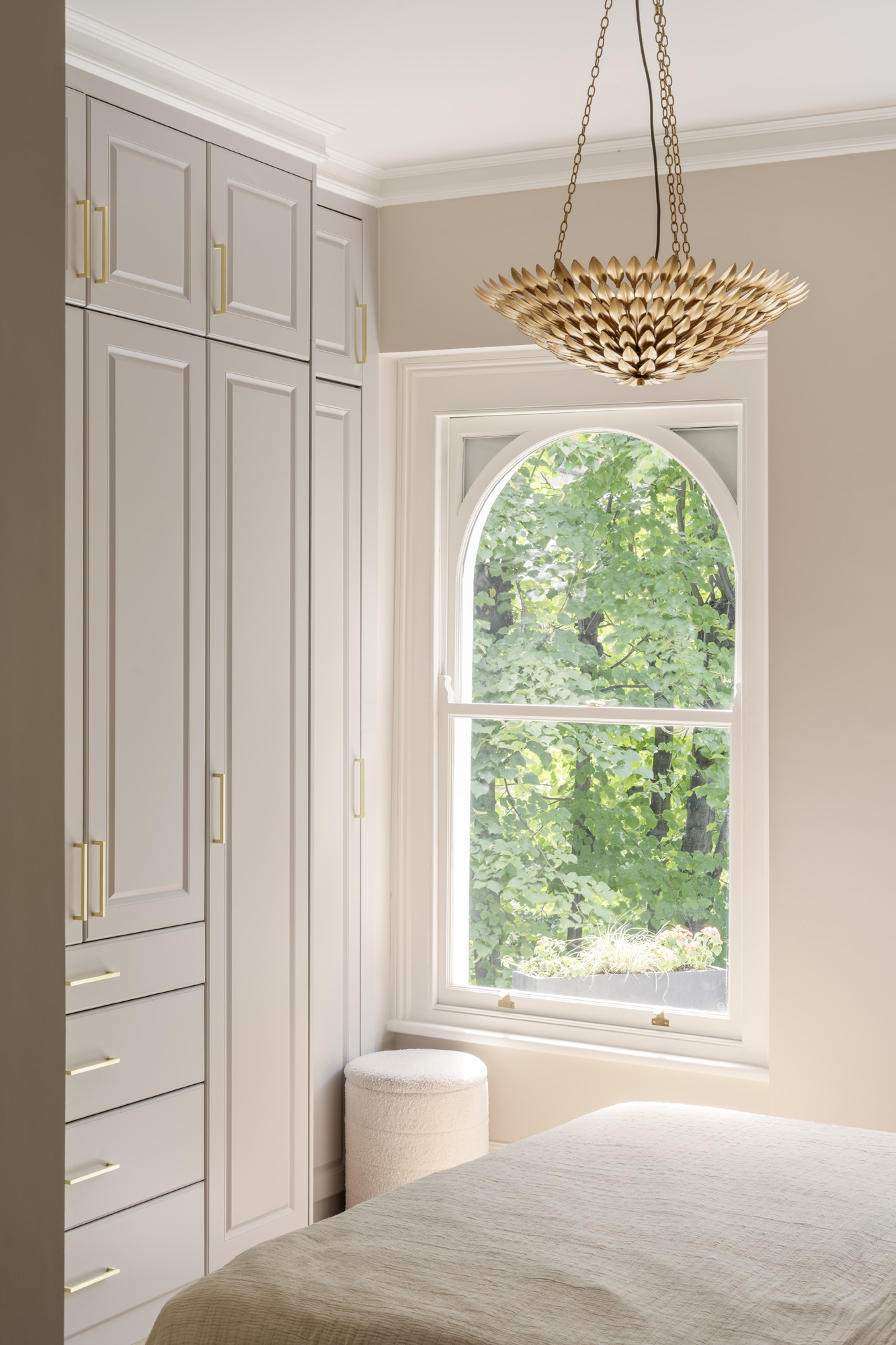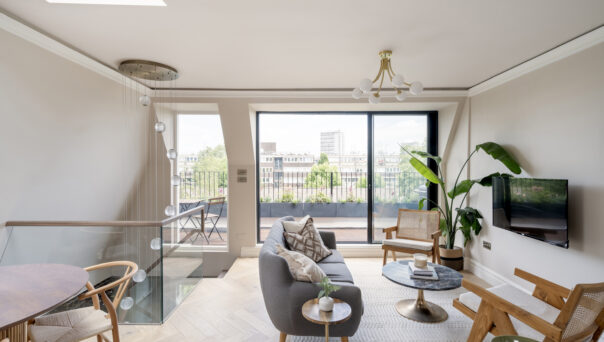


Tucked into the upper floors of a classic Notting Hill townhouse, this four-bedroom penthouse pays quiet respect to its period past. Reimagined by an international historical preservation architect, it’s a home that considers every detail – from the materials underfoot to the light overhead. An inverted layout brings the living spaces skyward. On the top floor, a bright and effortless…
Tucked into the upper floors of a classic Notting Hill townhouse, this four-bedroom penthouse pays quiet respect to its period past. Reimagined by an international historical preservation architect, it’s a home that considers every detail – from the materials underfoot to the light overhead.
An inverted layout brings the living spaces skyward. On the top floor, a bright and effortless atmosphere is conjured with natural light cascading through brand-new sash windows, glass doors and skylights. At one end, the kitchen is defined by its U-shaped design – a space that feels at once distinct and completely connected. Bespoke cabinetry is punctuated by custom natural wood carpentry, while a marble-topped island pairs with a Falcon range cooker and Liebherr wine fridge. In the living area, a wall of custom floor-to-ceiling glazing allows the indoors to spill out with ease. From the south-west facing balcony, enjoy evening aperitifs backdropped by treetop views.
Descend a bespoke staircase to the lower level, where three double bedrooms bring calm and considered design. The principal suite leans soft and sophisticated, with blush-toned walls, a bank of streamlined wardrobes and twin arching sash windows. Behind a sliding door, the en suite is finished in Italian marble and fitted with a rainfall shower. Two further bedrooms are similarly curated, with warm tones and design-forward finishes, while a family bathroom, fitted with boutique tiles from Spain, serves both with a deep tub. A fourth double bedroom sits upstairs – a flexible space to rest, work or train.
Every aspect of the infrastructure has been upgraded for comfort – underfloor heating, integrated LED accent lighting, smart thermostat controls and sockets with USB-C.
Design by a leading historical preservation architect
Open-plan kitchen, dining and reception room
Principal bedroom suite with bespoke storage
Three further bedrooms with built-in storage
Family bathroom
Decked balcony
Dedicated laundry space and boot room
Royal Borough of Kensington & Chelsea
In the living area, a wall of custom floor-to-ceiling glazing allows the indoors to spill out with ease




Whether you want to view this home or find a space just like it, our team have the keys to London’s most inspiring on and off-market homes.
Enquire nowWithin strolling distance of Golborne Road and Portobello Market, Aldridge Road Villas is moments away from the best of Notting Hill. Spend the weekends browsing the antiques and food stalls, or walk along the canal to Little Venice, picking up supplies from Golborne Deli & Wine Store on the way back. You’re spoilt for choice for dining options here – Dorian, The Ledbury and Caractère are all on the doorstep. Offering live music nights and lazy Sunday movies, complete your evening at neighbourhood staple, The Pelican. Ideal for families, the home is situated within an excellent catchment area for renowned schools.

4 bedroom home in Notting Hill W11
The preferred dates of your stay are from to
Our team have the keys to London’s most inspiring on and off-market homes. We’ll help you buy better, sell smarter and let with confidence.
Contact us