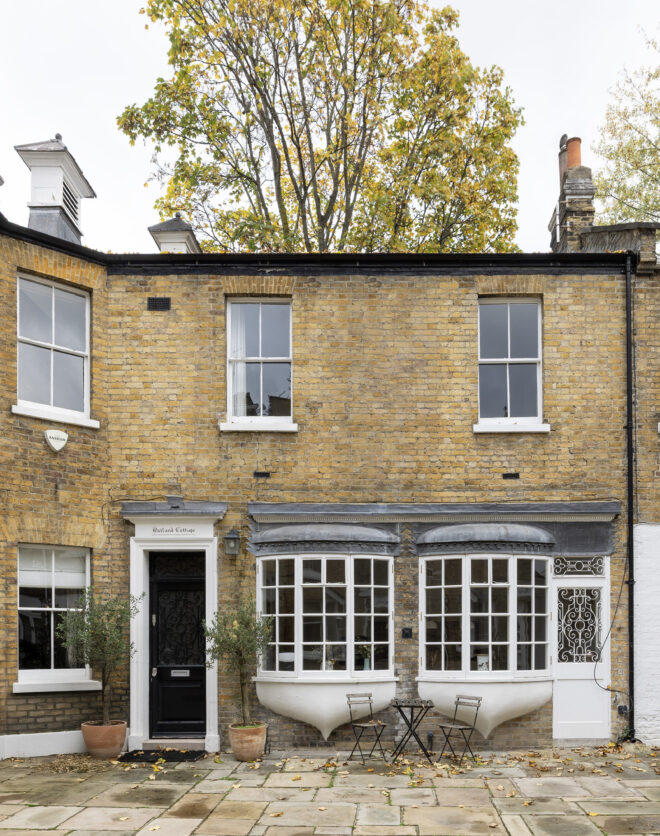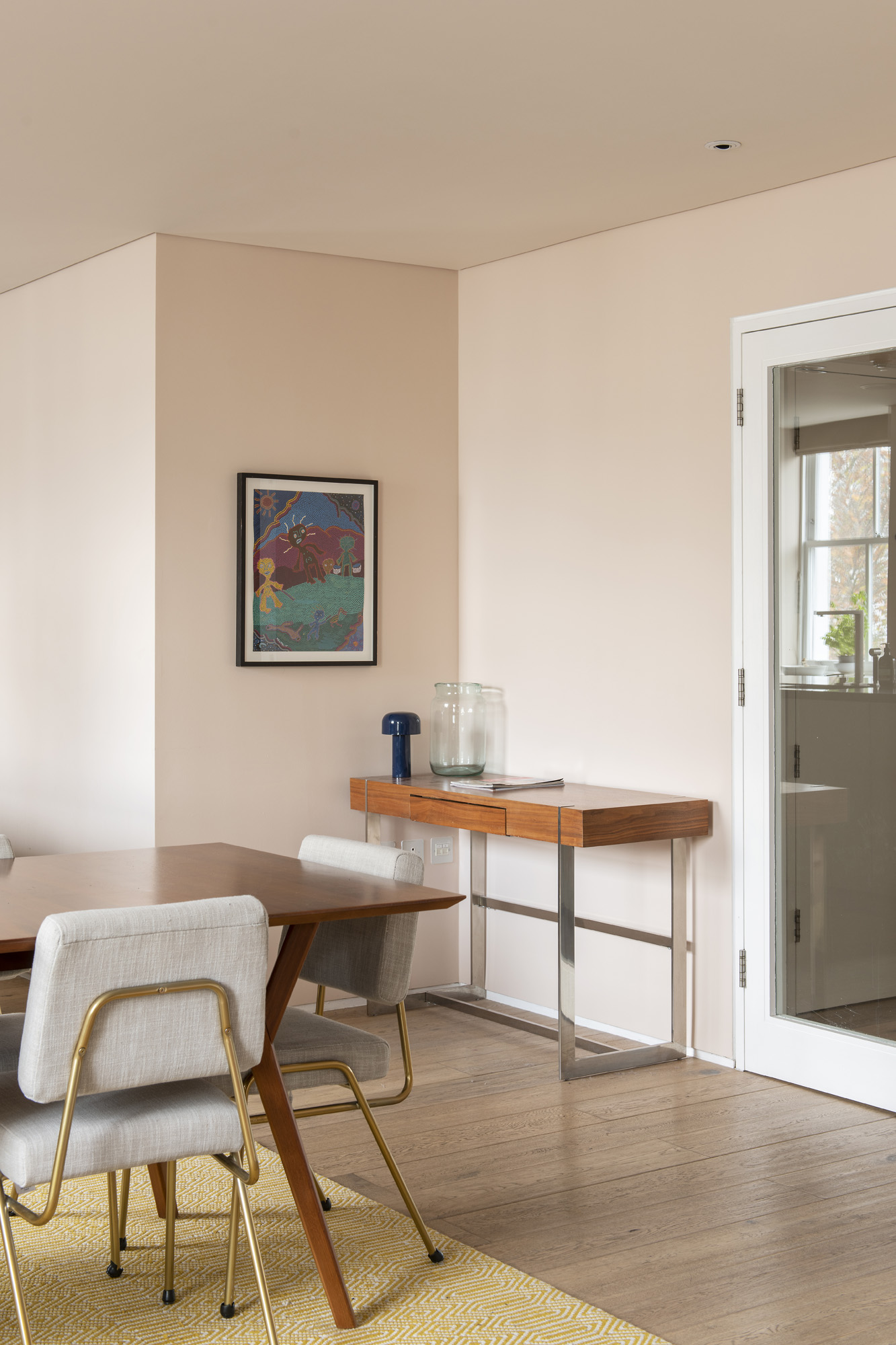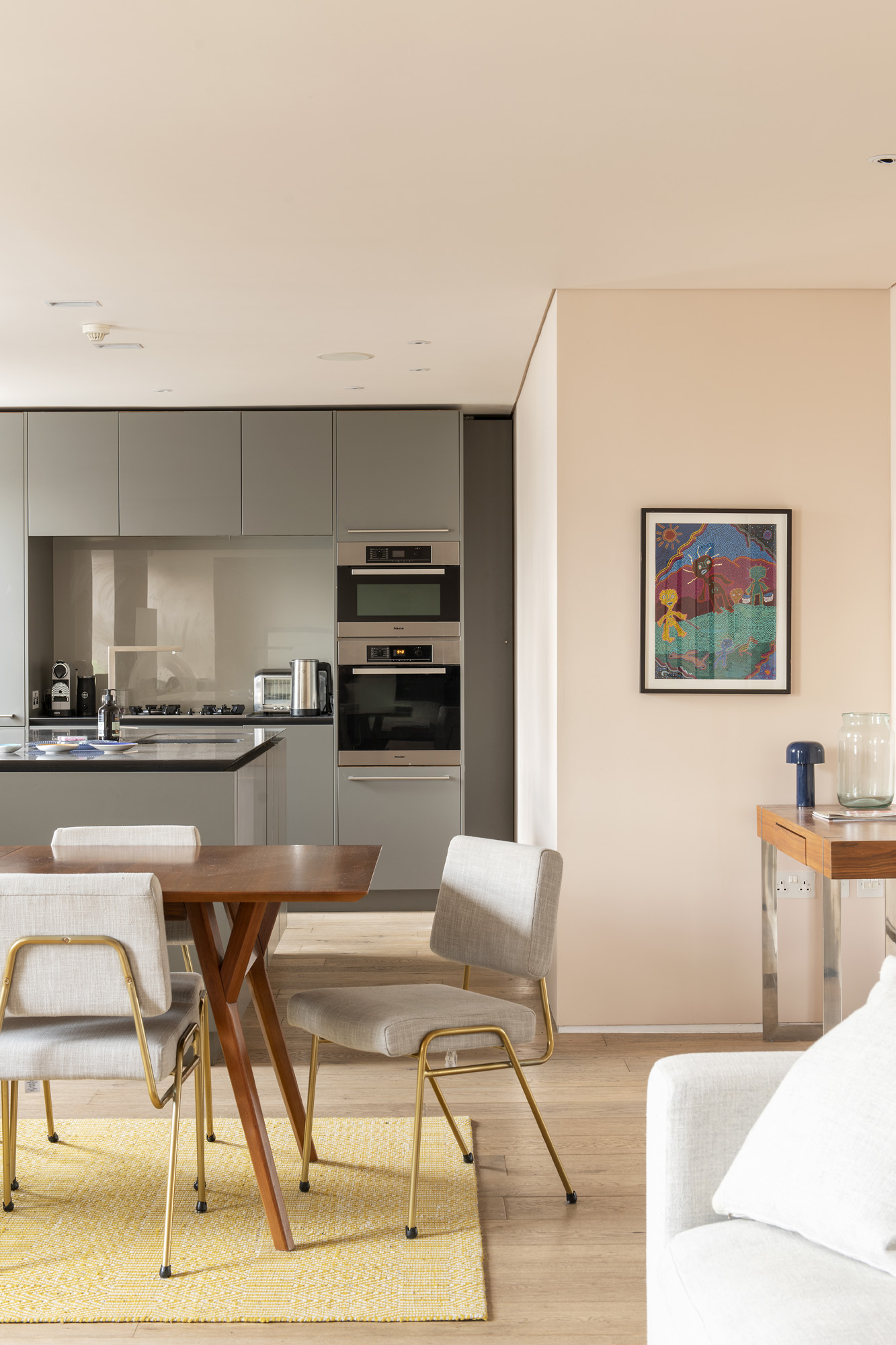


Behind a stucco-fronted conversion, this two-bedroom apartment is a considered, contemporary affair imagined by architecture and design studio 23 + GS / 318. From the quiet street, ascend to the building’s third floor. There’s tonal juxtaposition as you move from the entrance corridor – finished with dark plaster and marble – into the bright apartment. A wide hallway sets a…
Behind a stucco-fronted conversion, this two-bedroom apartment is a considered, contemporary affair imagined by architecture and design studio 23 + GS / 318. From the quiet street, ascend to the building’s third floor. There’s tonal juxtaposition as you move from the entrance corridor – finished with dark plaster and marble – into the bright apartment. A wide hallway sets a stylish impression with soft pink walls and pale wood floors, a calming palette employed throughout the home.
Through double glass doors, enter a spacious open-plan kitchen and reception room. At one end, minimalist furnishings make for a relaxed living area, whilst storage is subtly concealed beneath a full-width marble bench. Centering the room, a wooden dining table seats six. At the other end, the kitchen is all sleek grey cabinetry and high-spec integrated appliances. It’s a space that uplifts as it soothes, with reams of sunlight filtered through a series of sash windows.
The principal bedroom suite is a picture of minimalism, with whitewashed walls, understated furnishings and integrated wardrobes. Its en suite bathroom is wrapped in dark oversized tiles, setting a modish scene for the dual vanity and freestanding tub. There’s access to two balconies from the bedroom and bathroom for a breath of fresh air. The guest bedroom continues the pared-back aesthetic, leading directly onto a decked roof terrace – with an enviable south-facing position. Completing the home, an additional contemporary shower room, cloakroom, and access to the namesake communal gardens.
Designed by 23 + GS / 318 Studio
Open-plan kitchen and reception room
Principal bedroom suite
Guest bedroom
Shower room
Cloakroom
Private balcony and terrace
Access to communal gardens
City of Westminster
A wide entrance hallway sets a stylish tone with soft pink walls and pale wood floors, a calming aesthetic choice employed throughout the home.




Whether you want to view this home or find a space just like it, our team have the keys to London’s most inspiring on and off-market homes.
Enquire nowSt. Stephens Gardens has a best-of-both-worlds appeal, enjoying the quiet serenity of its residential location, but with fantastic proximity to the rest of Notting Hill. Westbourne Grove is lined with celebrated eateries, namely Farmacy, Granger & Co. and Ottolenghi. Groceries from Daylesford Organic Farm or Planet Organic. For a long weekend stroll, Holland Park and Kensington Gardens are just 15 minutes away. One of the neighbourhood’s most coveted pubs, The Cow, is just around the corner.
More about the neighbourhood

2 bedroom home in Notting Hill W2
The preferred dates of your stay are from to