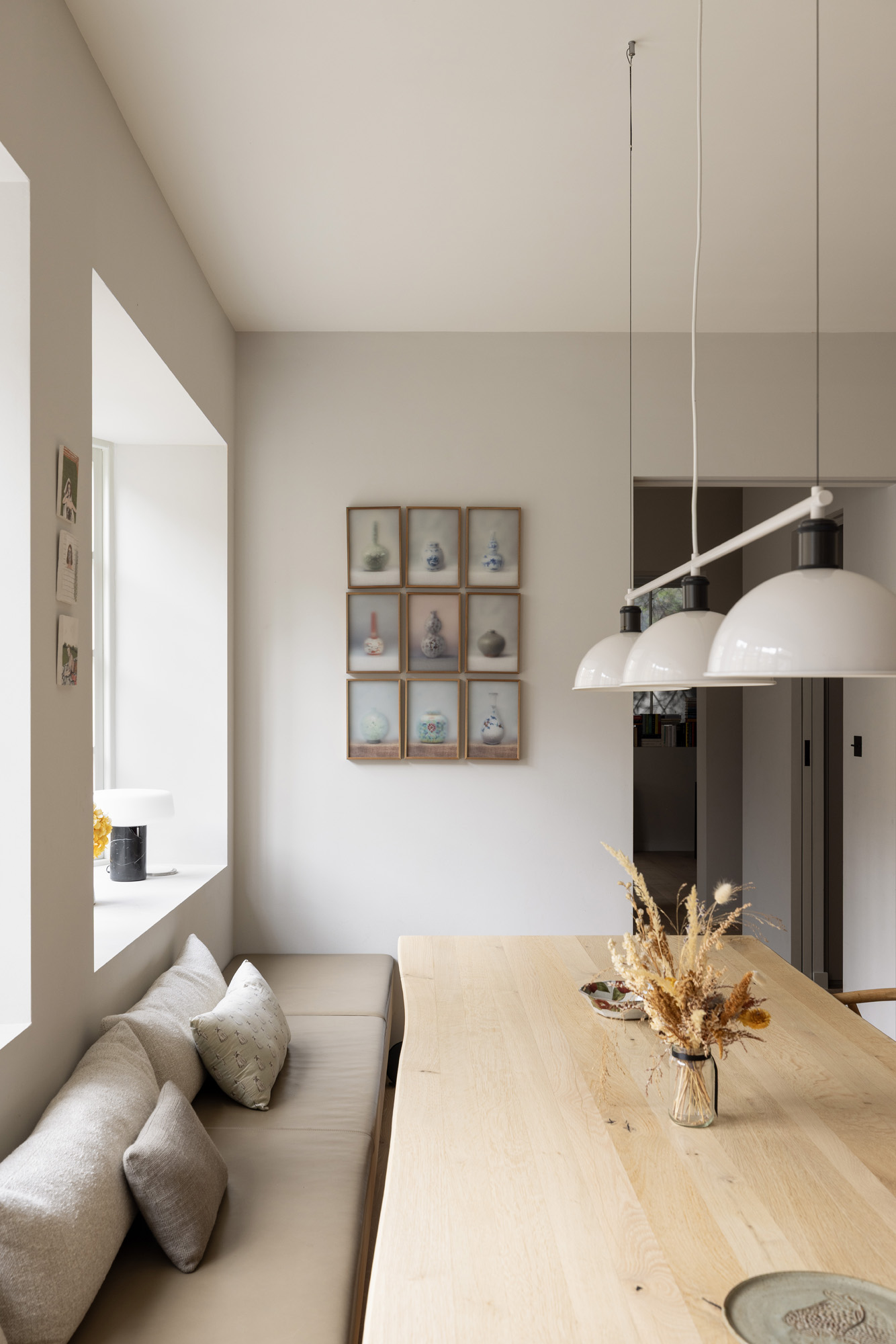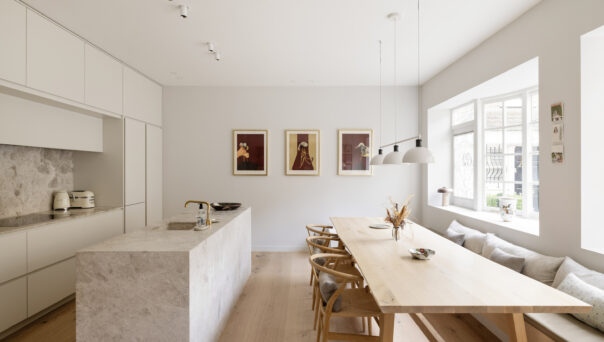


Caught between Hyde Park and Knightsbridge, this Grade II listed mews block has a secluded feel – accessed through a tall brick archway. Beyond, the small cluster of homes sit on paving stones, showcasing historic esteem with their blue plaques and picturesque façades. Inside one of these mews homes, luminous contemporary design comes to the fore across its spacious footprint.…
Caught between Hyde Park and Knightsbridge, this Grade II listed mews block has a secluded feel – accessed through a tall brick archway. Beyond, the small cluster of homes sit on paving stones, showcasing historic esteem with their blue plaques and picturesque façades. Inside one of these mews homes, luminous contemporary design comes to the fore across its spacious footprint.
Past the ornate front door, head right into the open-plan kitchen and dining room. Natural light abounds through large picture windows, accentuating the whitewashed tones and pale wood floors. A striking waterfall marble island centres the kitchen, which has been crafted with handleless cabinetry and seamlessly integrated Miele appliances. Banquette seating makes for a relaxed eating area – illuminated by a series of pendant lights that hang above the table.
Across the large entrance hallway, tranquility ensues in the living room. Neutral floor-to-ceiling curtains frame sash windows, which diffuse sunlight across the space. There’s a desk suited for home working, plus an inviting sofa and boucle armchair positioned beneath the midcentury modern pendant light. A full-height black bookshelf is a bold contrast against the paler scheme, offering display and storage space in abundance.
Upstairs, the principal bedroom suite is a picture of minimalism. The eye is drawn to the dark wood panelling that stretches up to the ceiling behind the bed, bringing a natural materiality to the serene setting. Things are kept tidy with a series of slim, integrated wardrobes, while additional display shelving is neatly carved into one of the walls. The en suite bathroom takes a moodier turn, wrapped in oversized granite-toned tiling. A deep bathtub, rainfall shower and modern sink are accentuated with bright gold hardware.
Past the landing, which is bright and voluminous courtesy of a skylight, enter the guest bedroom. Matching the home’s overall interior scheme, the palette is restrained and soothing. A row of full-height wardrobes provides ample storage for the space – which has versatility to be used for work or dressing. It’s served by a guest bathroom, featuring a walk-in shower.
Open-plan kitchen and dining room
Living room
Principal bedroom suite
Guest bedroom
Guest bathroom
Storage
City of Westminster
Throughout the living space, high ceilings and west-facing bay windows maximise natural light and a feeling of calm.




Whether you want to view this home or find a space just like it, our team have the keys to London’s most inspiring on and off-market homes.
Enquire nowRutland Garden Mews combines tranquil mews living with effortless access to one of the city’s most sophisticated postcodes. The green expanse of Hyde Park is on your doorstep for a breath of fresh air amongst the rose garden, or swims in the Serpentine Lido. Knightsbridge’s iconic shopping scene is also close by, including London’s foremost department stores, Harrods; start your day with coffee at the artisanal Roast & Bake cafe, found in the food hall. Head to South Kensington for exhibitions at the V&A and Natural History Museum, or catch world-class performances at the Royal Albert Hall. Fine dining abounds in this neighbourhood, from Zuma to Dinner by Heston Blumenthal and Gordon Ramsay’s Petrus. Come evening, inventive cocktails and smart nightcaps at The Library Bar.

2 bedroom home in Knightsbridge
The preferred dates of your stay are from to