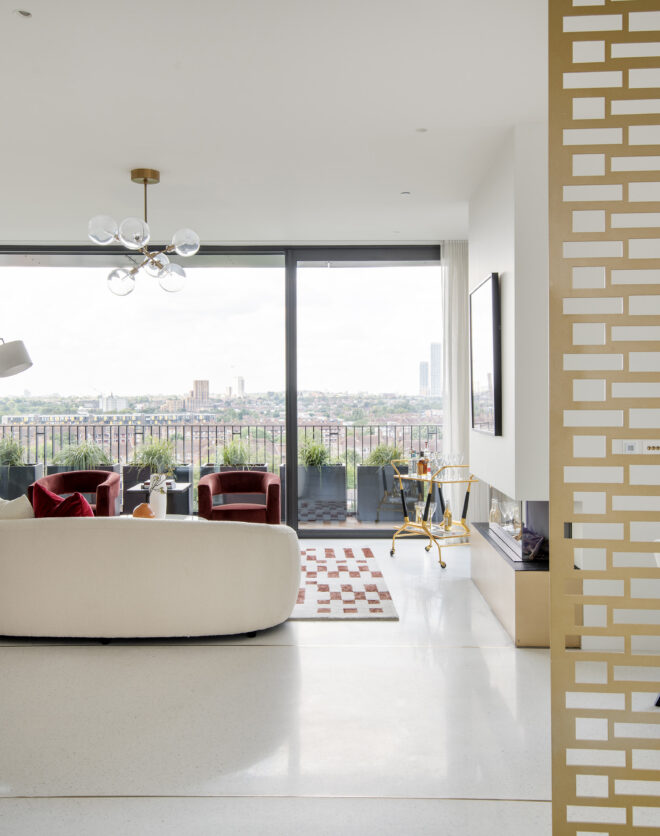
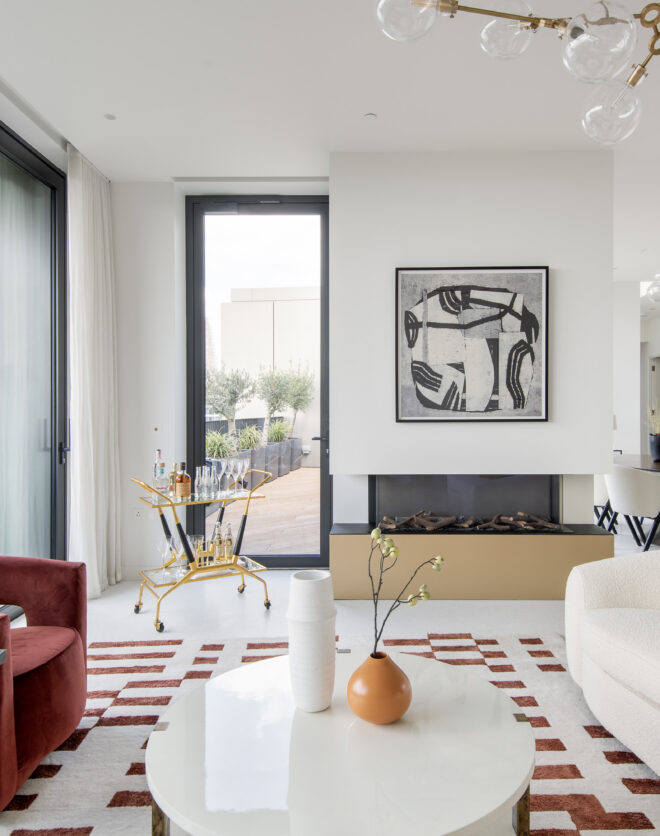
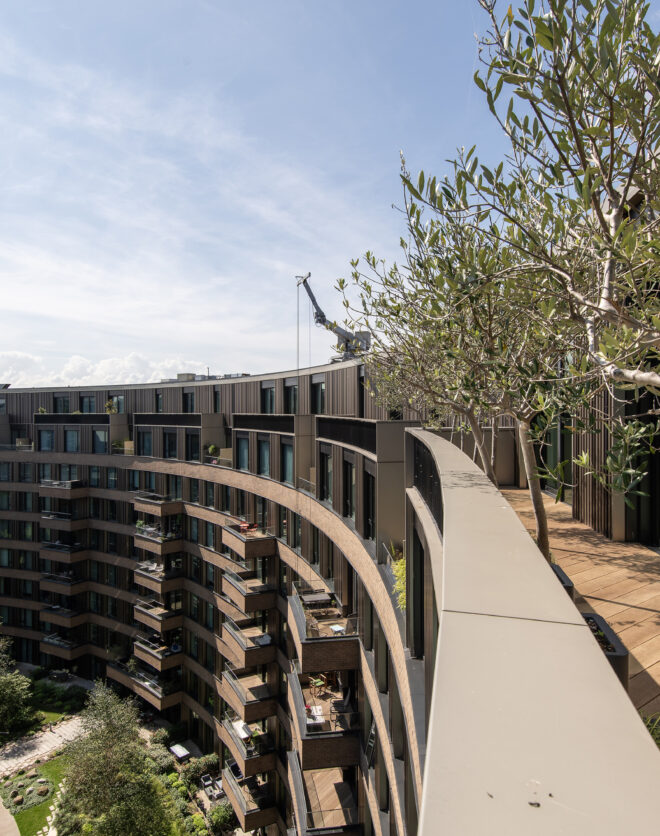
Along a peaceful street lined with Victorian stock brick terraced houses, this two-bedroom maisonette echoes its smart Chelsea postcode. Up a set of hardwood steps, the eclectically coloured reception room sets the tone for this home crafted by interior designer, Lonika Chande. Sunlight beams through two sash windows, while the eye is drawn to the room’s centrepiece, a five-arm Banbury…
Along a peaceful street lined with Victorian stock brick terraced houses, this two-bedroom maisonette echoes its smart Chelsea postcode. Up a set of hardwood steps, the eclectically coloured reception room sets the tone for this home crafted by interior designer, Lonika Chande. Sunlight beams through two sash windows, while the eye is drawn to the room’s centrepiece, a five-arm Banbury chandelier.
Parquet floors link the living space to the curved banquette seating area and kitchen beyond. Dark cabinets and sleek integrated appliances are offset with canary-yellow shelving. There’s also a study on this floor, ideal for quiet home working.
Upstairs, mustard curtains, brightly woven upholstery and refined shiplap walls make for an aesthetically engaging principal bedroom. Through a dedicated dressing area, the en suite bathroom has a nautical edge with its tongue-and-groove panelling, striped curtains and seafoam green tiling. In the guest bedroom, a sense of opulence is drawn with burgundy curtains that conceal the sleeping area. This room is served by an additional bathroom on the floor below, finished with grey marble tiles, brass hardware and a walk-in shower.At the top of the home, a laundry room leads to a decked roof terrace — tailor-made for London’s warmer weather.
Interior design by Lonika Chande
Open-plan kitchen and reception room
Principal bedroom suite with dressing room
Guest bedroom
One further bathroom
Study
Roof terrace
Royal Borough of Kensington & Chelsea
The eclectically coloured reception room sets the tone for this home crafted by interior designer, Lonika Chande.
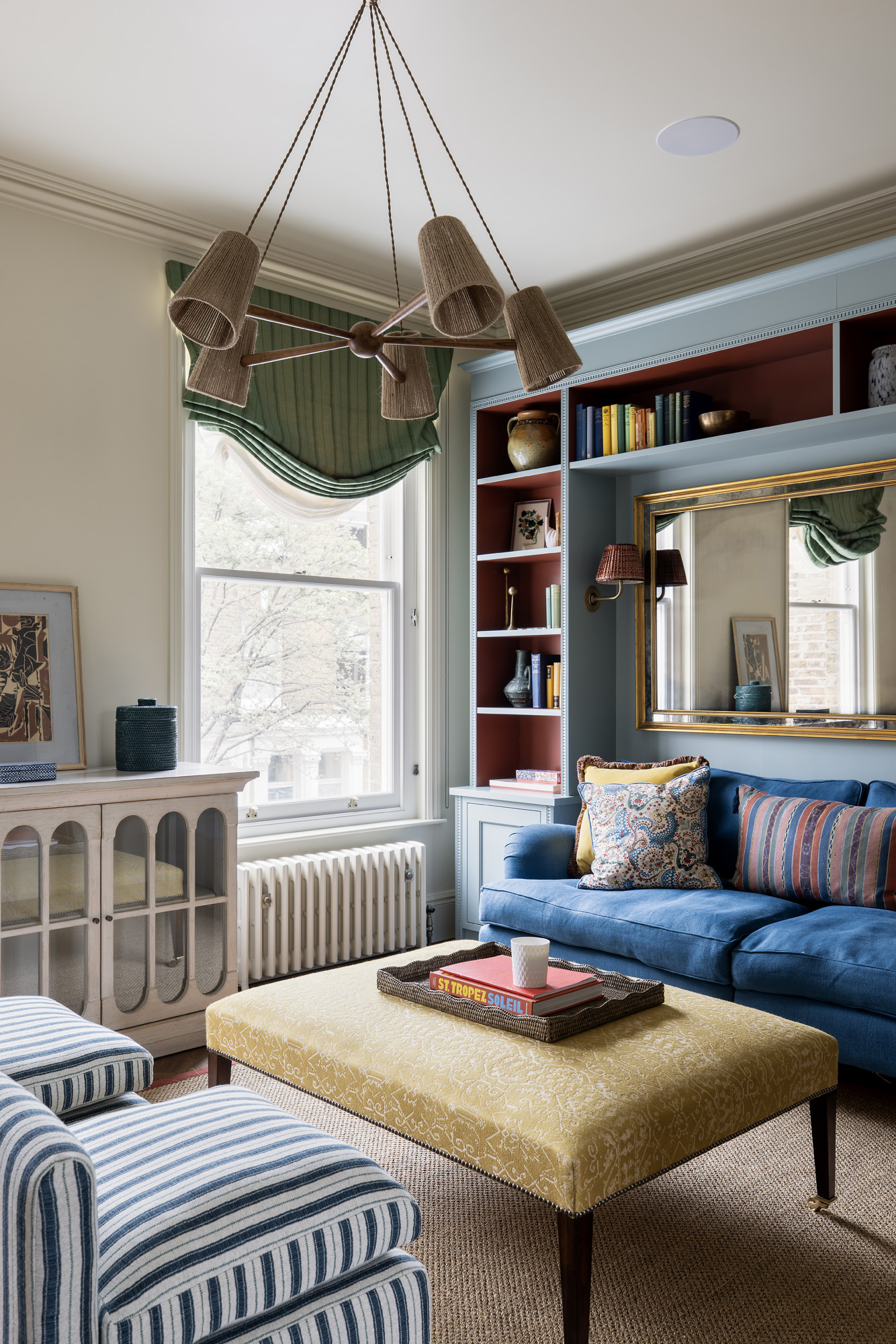
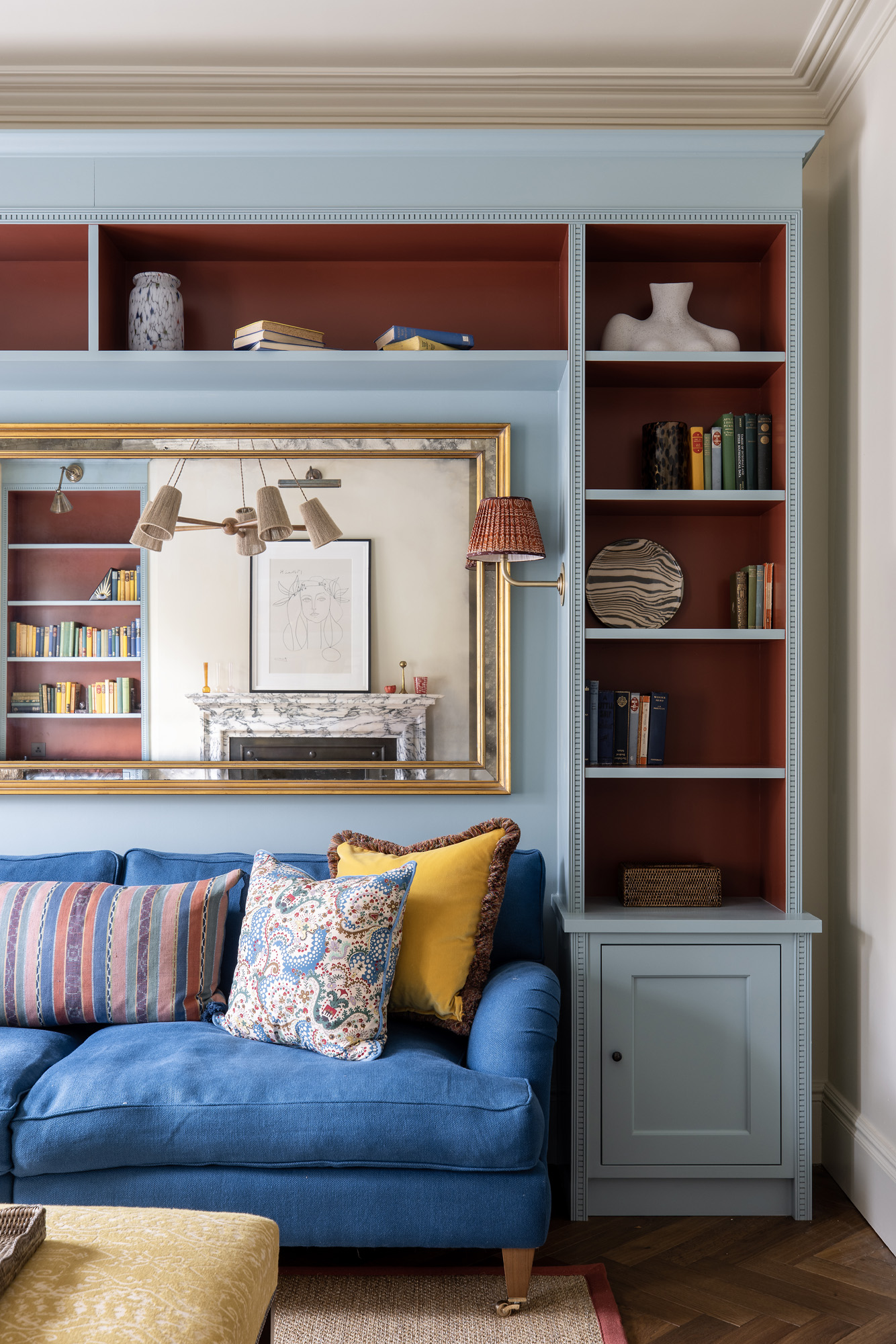


Whether you want to view this home or find a space just like it, our team have the keys to London’s most inspiring on and off-market homes.
Enquire nowRadnor Walk is a serene residential enclave that’s just moments away from Chelsea’s cosmopolitan heart. At the end of the street is the King’s Road, one of London’s most celebrated shopping streets. There’s an abundance of fine dining in the area; Italian restaurant Ziani was co-founded by a direct descendant of the Venetian Doge, or Michelin-starred The Five Fields is just seven minutes from your doorstep. Follow with a stroll around Chelsea Physic Garden, England’s second-oldest surviving botanical garden. Combine cosy evenings at The Fox & Pheasant with a film at the Everyman.
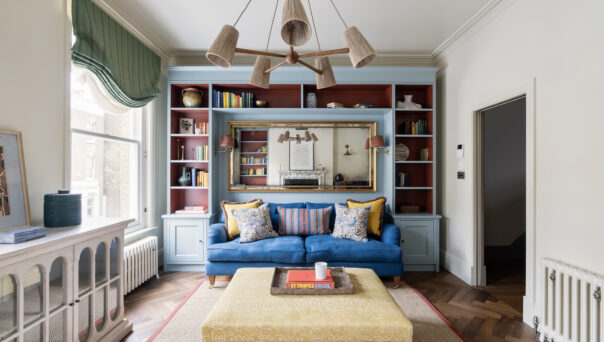
2 bedroom home in Chelsea
The preferred dates of your stay are from to