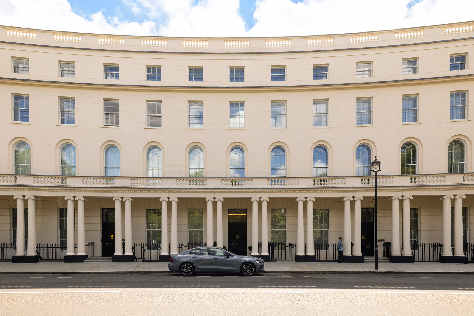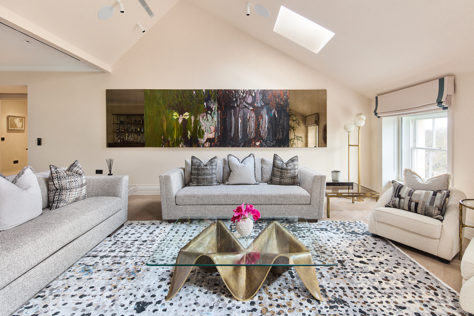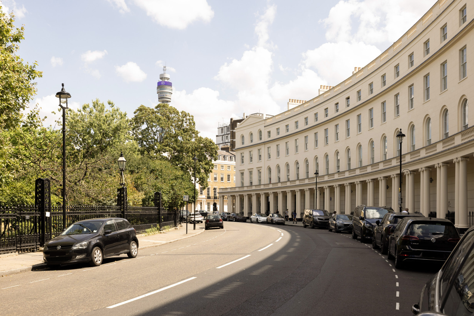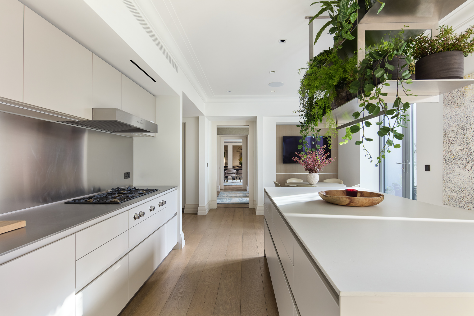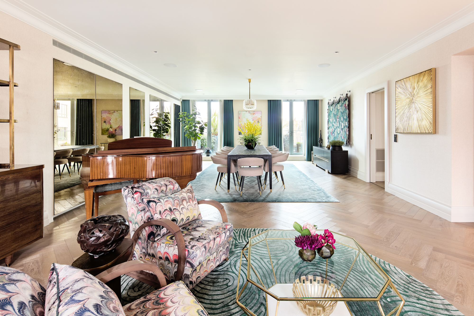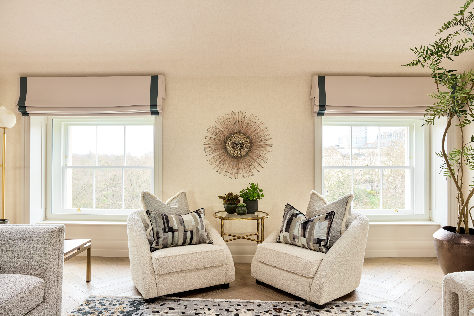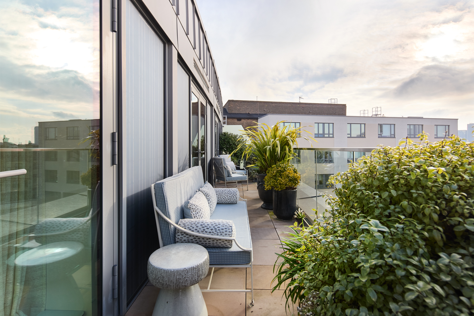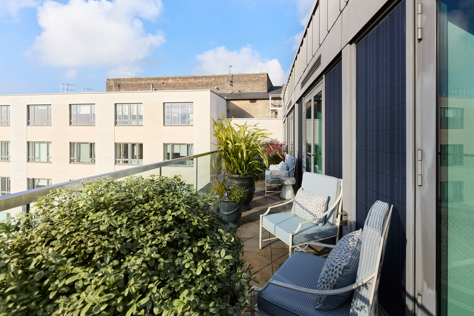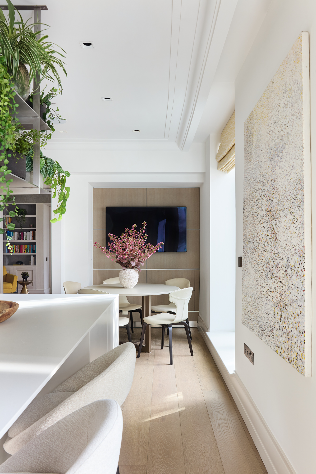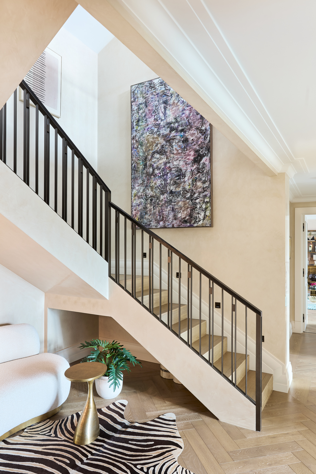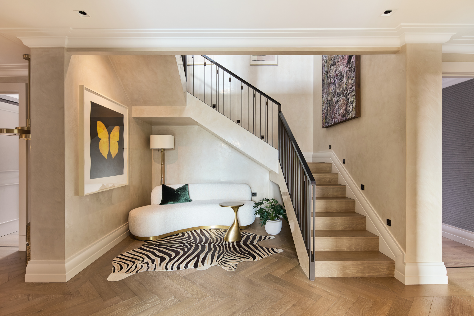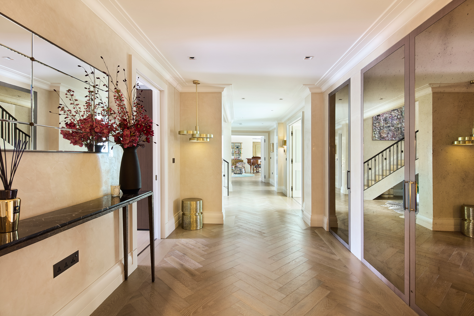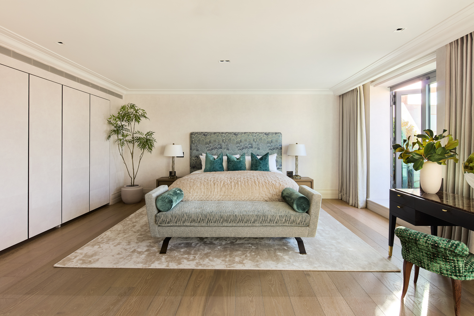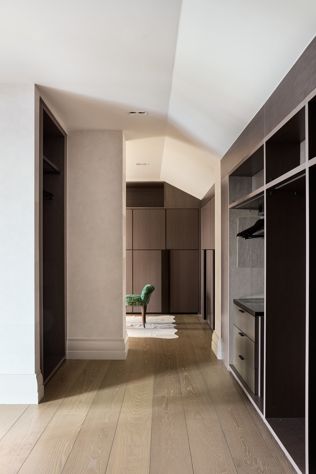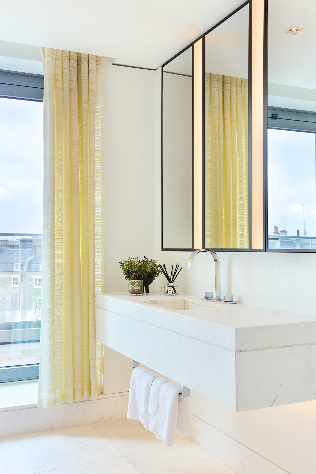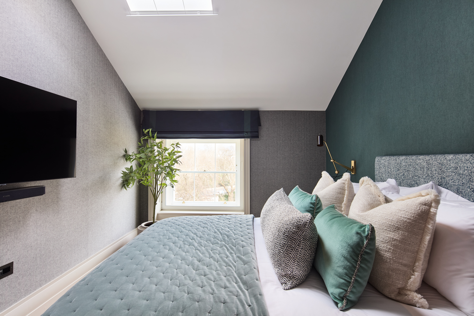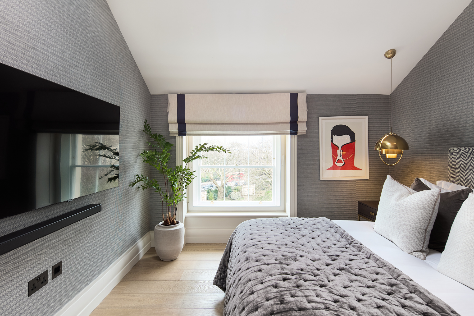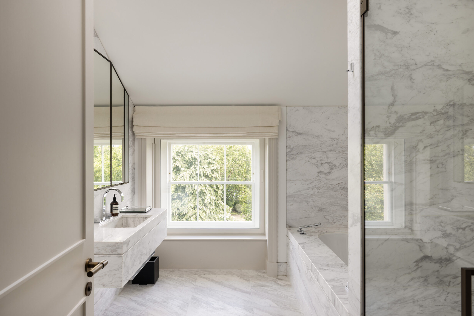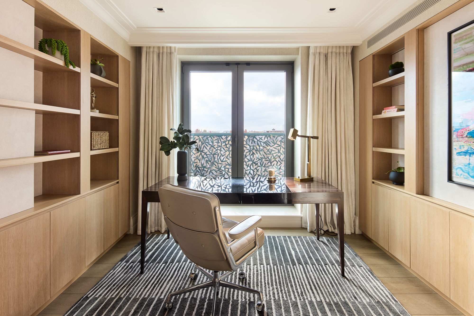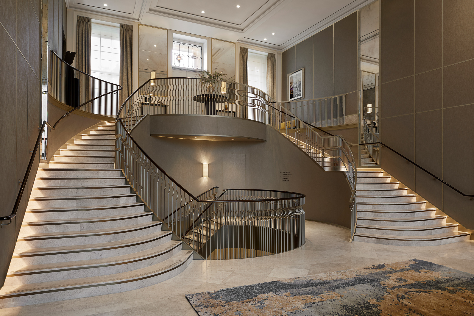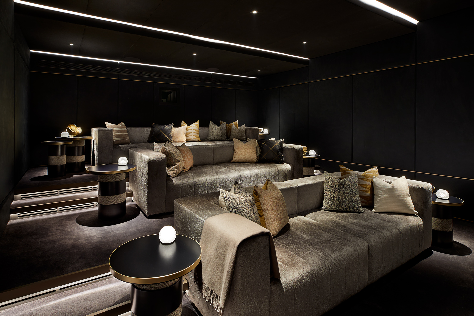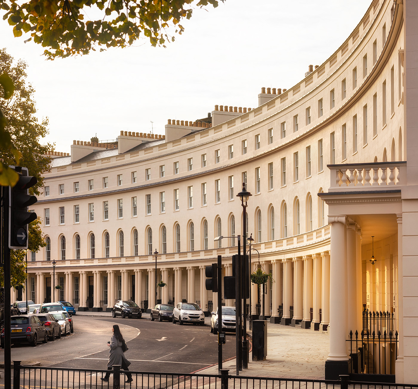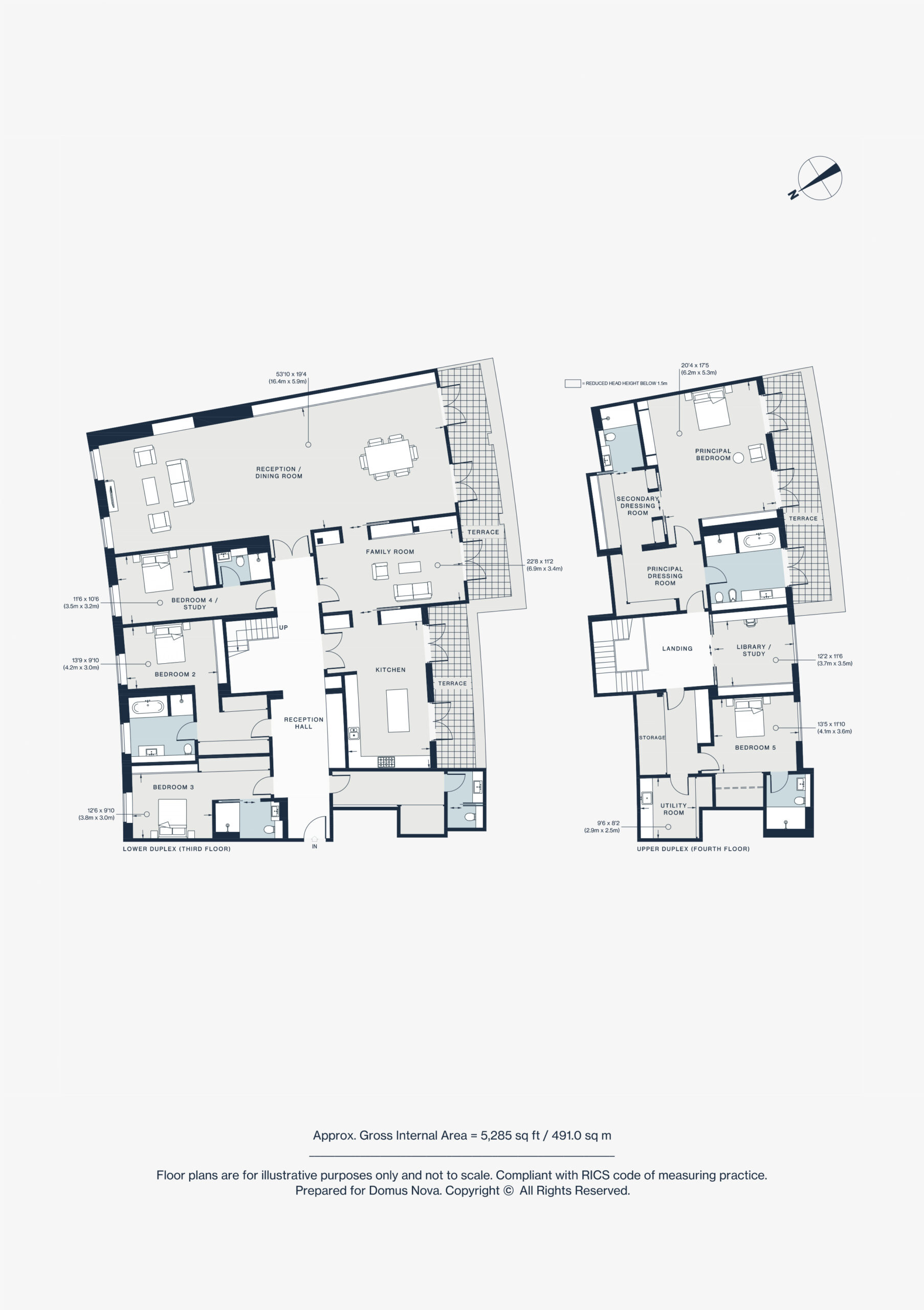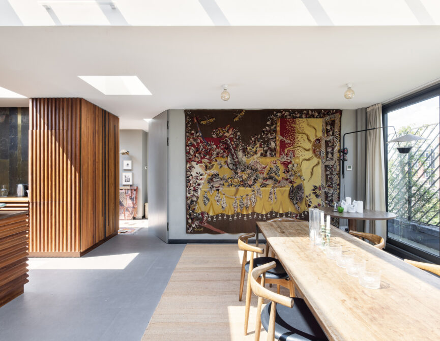On the edge of Regent’s Park, this five-bedroom duplex for rent is all grand modern design and state-of-the-art amenities.
Park Crescent is a landmark of London design. Conceived by John Nash in the early 1800s, its iconic sweep of stucco façades is pure Regency theatre. Today, behind its restored Grade I-listed frontage – awarded Historic England’s highest rating – lie newly built prime residences by architects Studio PDP. Think exceptional design, landscaped communal gardens and access to amenities including…
On the edge of Regent’s Park, this five-bedroom duplex for rent is all grand modern design and state-of-the-art amenities.
Park Crescent is a landmark of London design. Conceived by John Nash in the early 1800s, its iconic sweep of stucco façades is pure Regency theatre. Today, behind its restored Grade I-listed frontage – awarded Historic England’s highest rating – lie newly built prime residences by architects Studio PDP. Think exceptional design, landscaped communal gardens and access to amenities including a spa with a 66-ft swimming pool.
This duplex, set across the third and fourth floors, takes that legacy and runs with it. Miller Interiors draws on the building’s rich heritage – interiors are tactile, nature-inspired and adorned with bespoke art that anchors each space. The main social hub is a statement in scale and light: a vaulted ceiling and skylights work to amp up the brightness. A recessed fireplace grounds the lounge; the dining space seats 10 beneath a sculptural chandelier. To the right, open up French doors to a scenic south-facing terrace.
In the neighbouring room, sliding doors tuck away a cosy family space. Furnished with the essentials – a widescreen TV and large L-shaped sofa – it’s set up for more intimate occasions or curling up with a paperback. A separate reading room upstairs offers a dedicated space to work or study.
Elsewhere, the kitchen is all clean-lined and contemporary – with details designed for both cooks and casual observers. Stainless steel worktops, handleless cabinetry and a commanding island that’s equal parts prep space and breakfast perch. When the sun shines, an adjoining terrace is perfect for morning coffee.
Upstairs, the principal suite claims half the upper floor, a serene retreat curated with calm in mind. Enjoy access to a private terrace, two walk-in wardrobes and an indulgent en suite wrapped in Greek Galaxy marble. Four further bedroom suites span both levels, each with dedicated marble-clad bathrooms and meticulous detailing.
Residents also enjoy access to 1.5 acres of landscaped gardens, a spa with pool, sauna and steam room, a private cinema and 24-hour concierge.
Highlighted Features
Spacious open-plan dining and reception room
Bespoke designed eat-in kitchen
Versatile family room
Principal bedroom with dual walk-in wardrobes and two en suites
Four guest bedroom suites
Three terraces
Private study
Utility room
Access to swimming pool and spa
Landscaped communal gardens
24-hour concierge
Off-street parking
City of Westminster
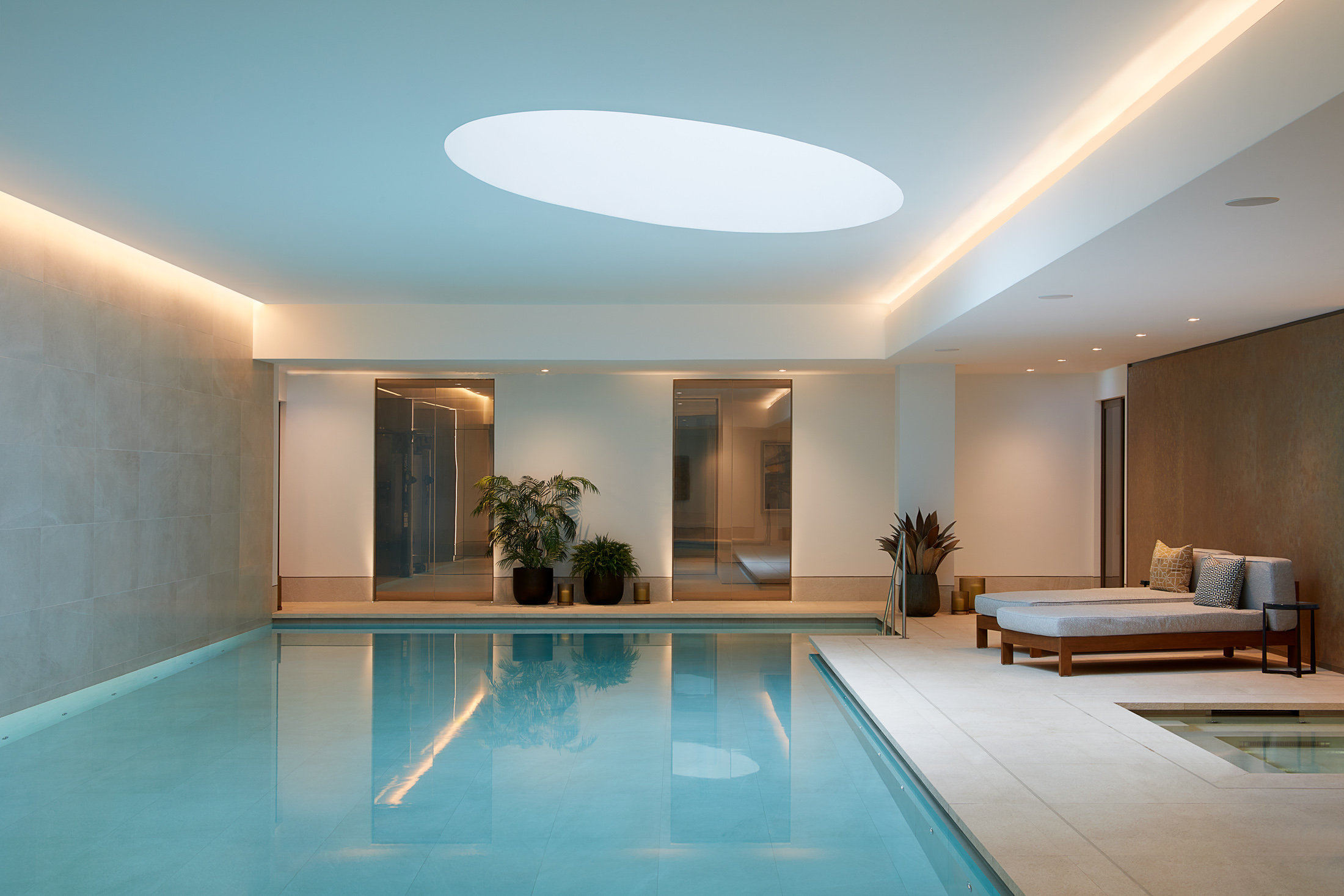
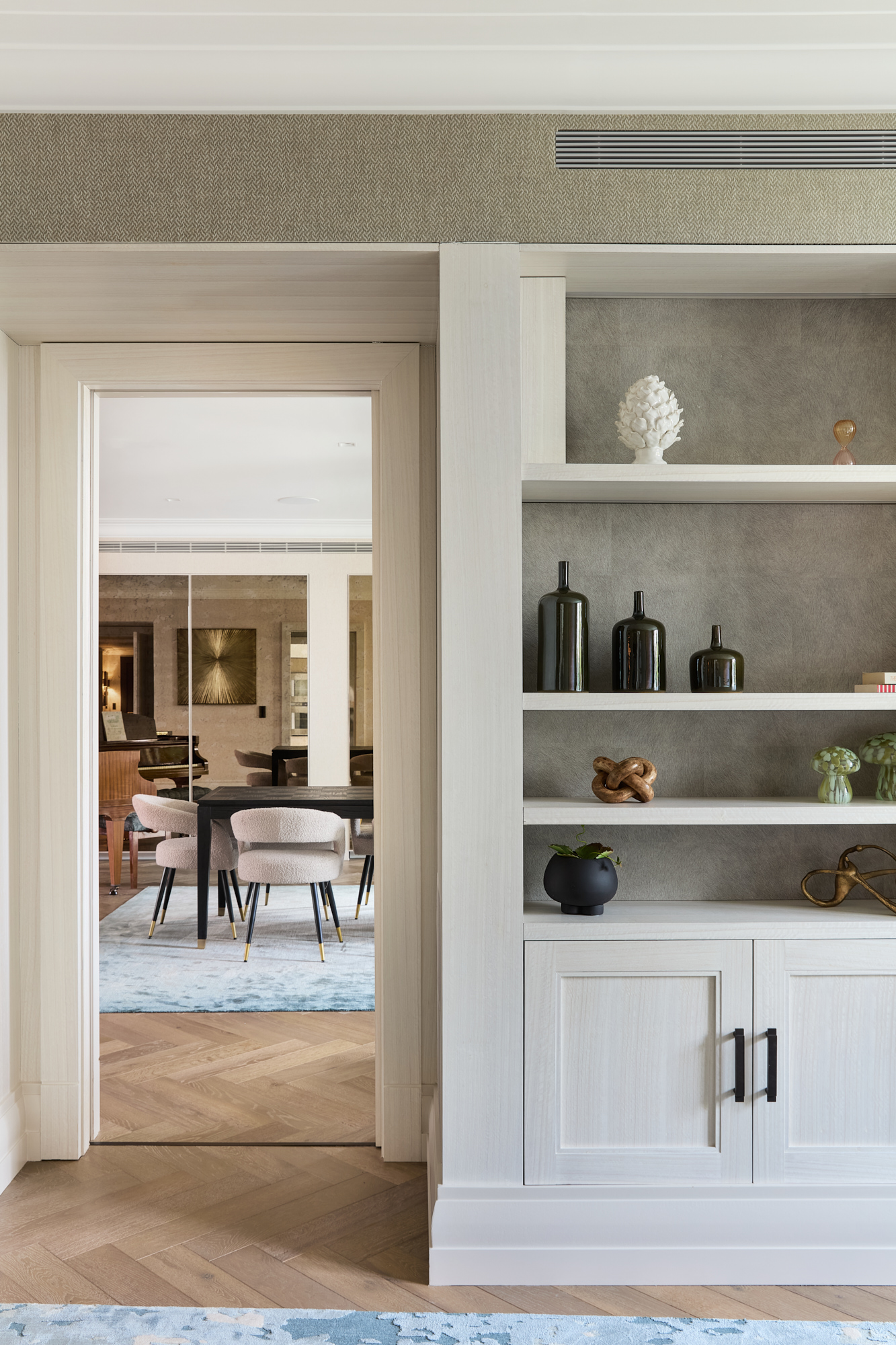

Millier Interiors draws on the building’s rich heritage – interiors are tactile, nature-inspired and adorned with bespoke art that anchors each space.
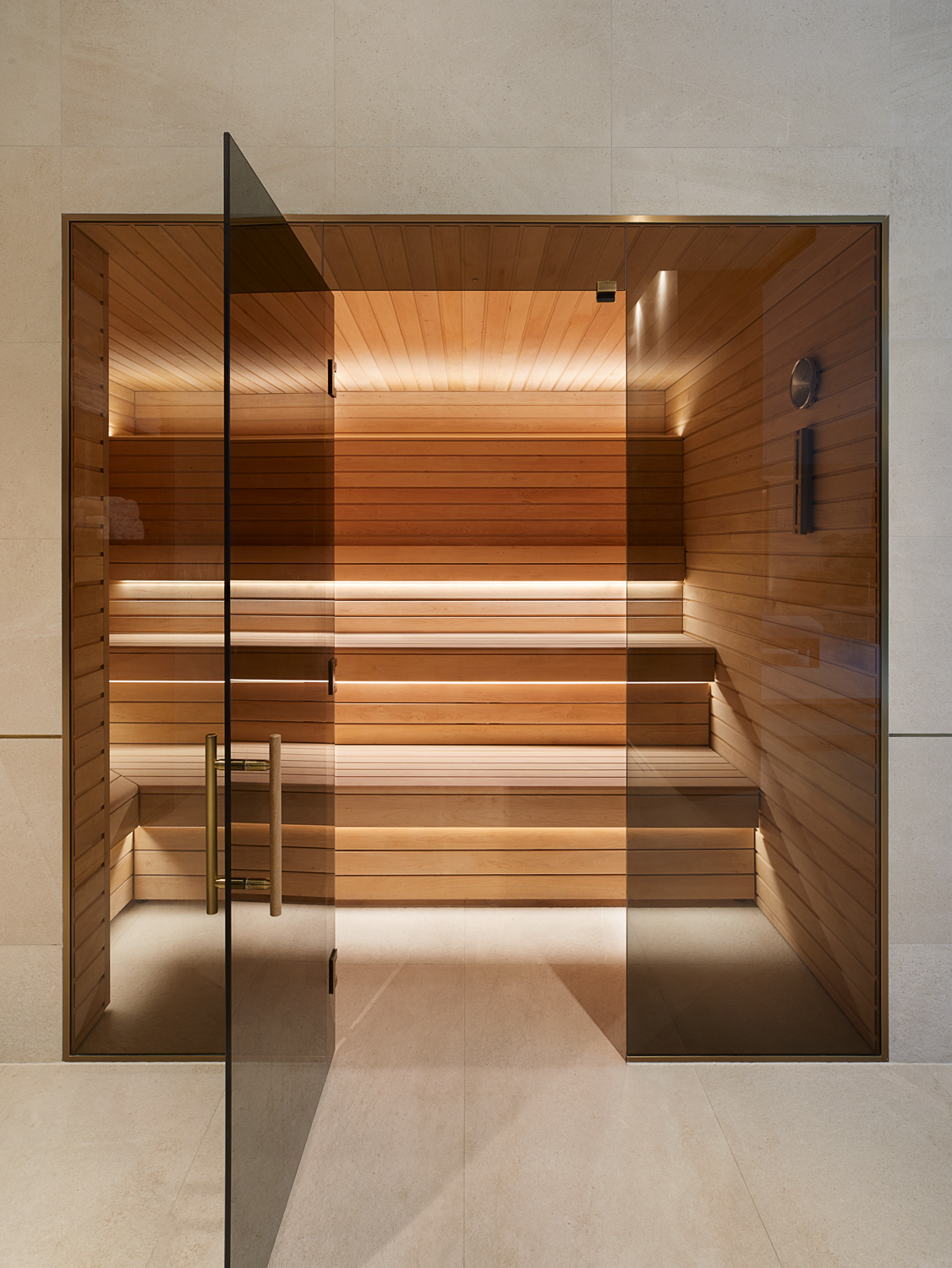
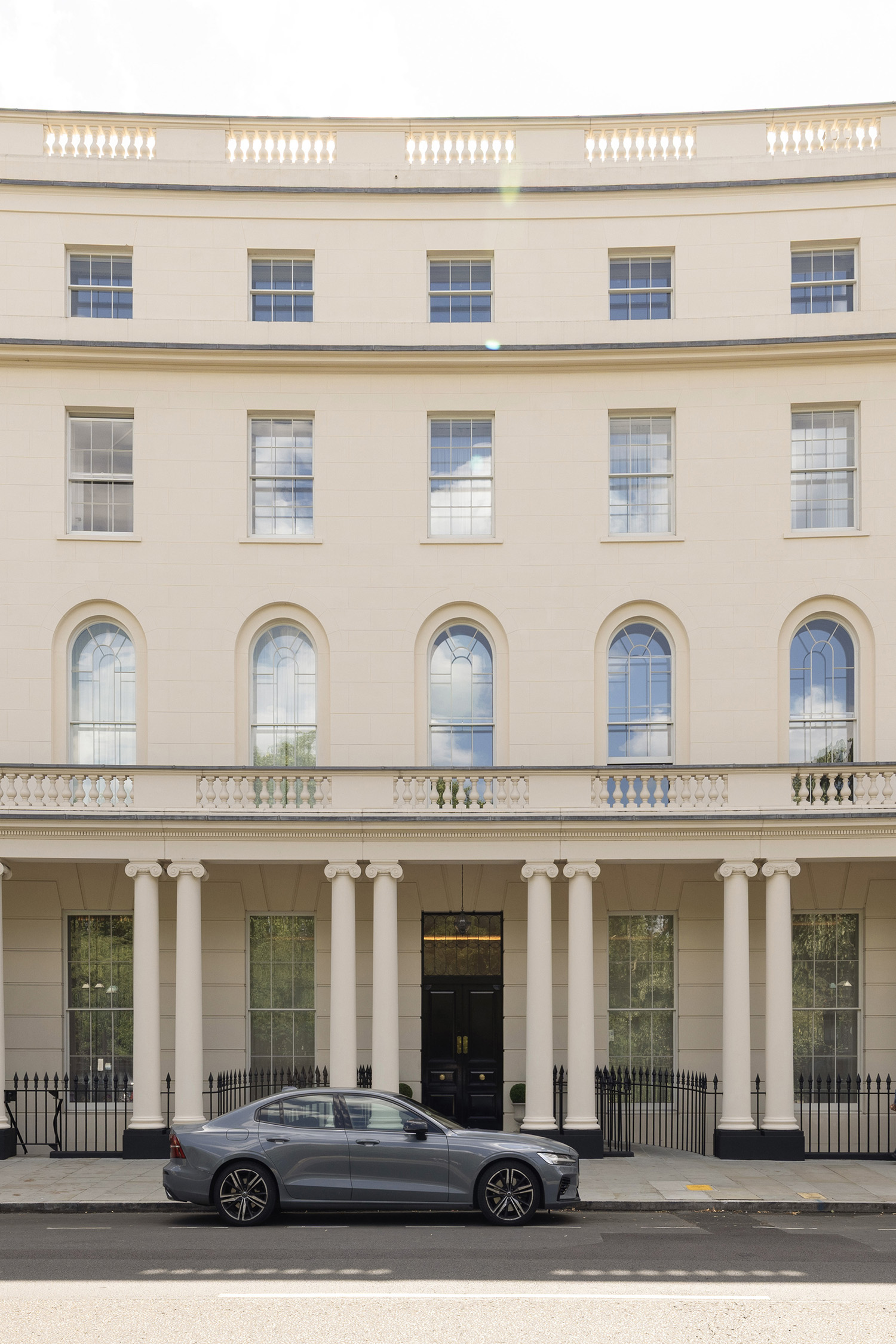


Speak to our team
Whether you want to view this home or find a space just like it, our team have the keys to London’s most inspiring on and off-market homes.
Enquire nowLocation
A stone’s throw from one of London’s most famed royal parks, this location of this considered duplex excels in every sense. It’s just a short stroll north to start the day with a wander through Regent’s Park – stop by Espresso Bar for a quick caffeine kick. Marylebone High St is within easy reach, lined with boutiques from Sézane and Sandro to Weekend Max Mara. Stop by Carlotta for Italian cuisine with a creative backdrop or Fischers for fine Austrian dining. Replenish essentials at Bayley & Sage, then pick up a paperback from Daunt Books to enjoy in the private gardens. For Selfridges, Liberty London and the capital’s primary shopping streets, it’s just over a 10-minute walk to Oxford Circus.
More about the neighbourhood
Floorplan & Specifications
Download PDF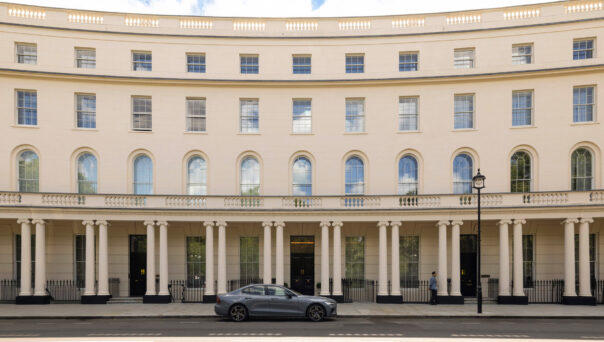
Park Crescent
5 bedroom home in Marylebone
£40,000 p/w
Long LetThe preferred dates of your stay are from to


