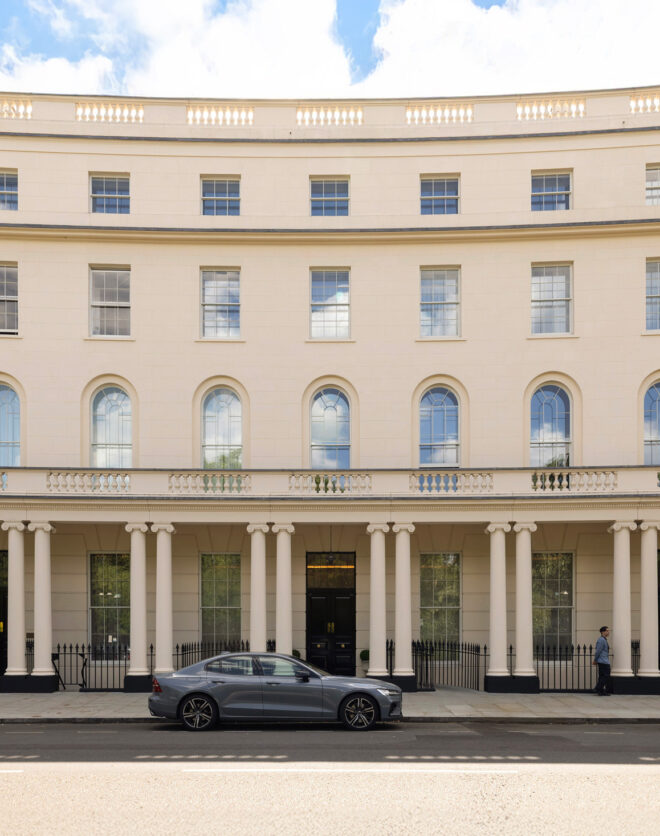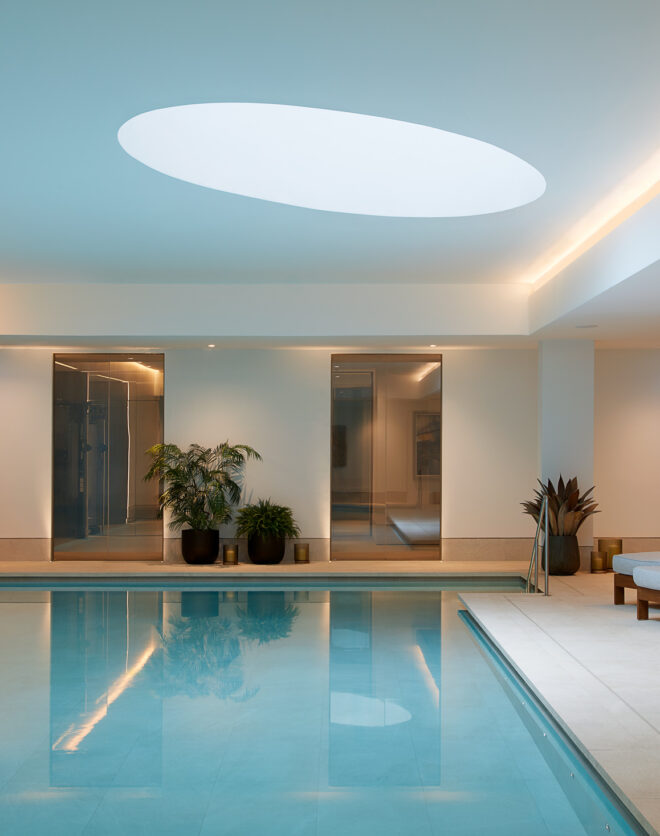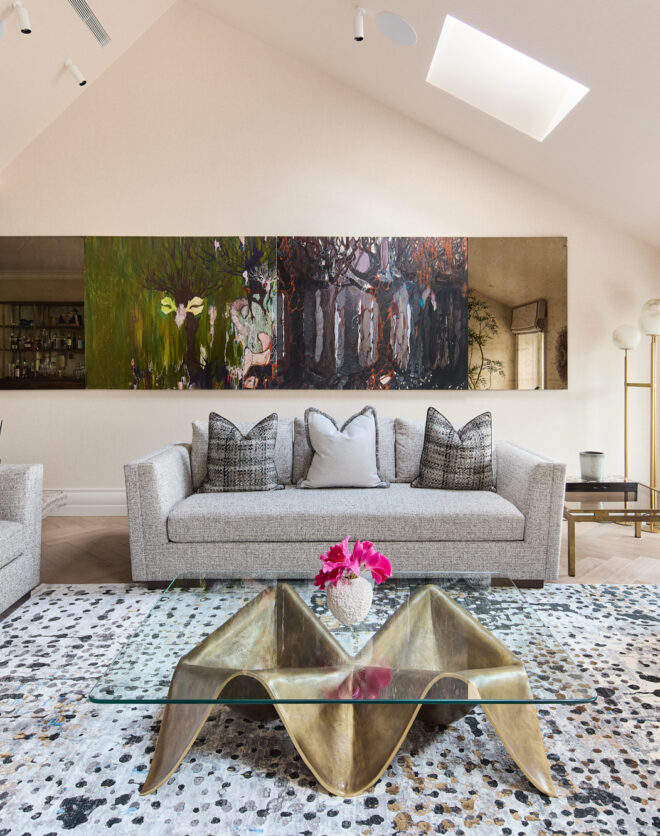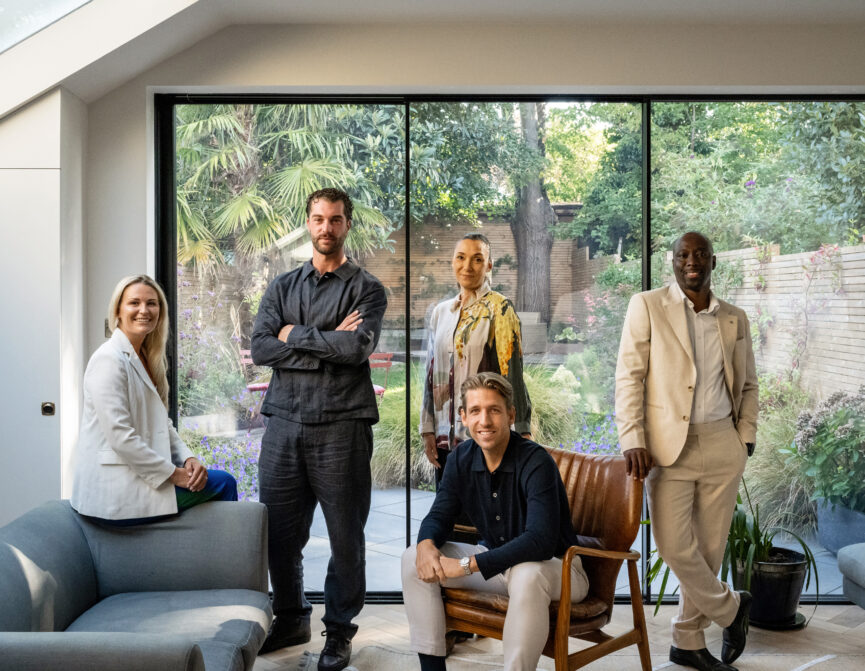


Short-term apartments. Long-term terraces. Period townhouses and contemporary flats to rent in West London. Live like a local in spaces handpicked for their considered design and exclusive locations.
Find out more about letting your property with us.
Speak to one of our specialist team to begin your bespoke search and gain exclusive access to our off-market homes.
Let's talk
Rent your home with ease, confidence and success. From securing tenants to a seamless property management service.
Find out more
Get the inside story on interior design, catch up with leading architects and find out what’s going on in the neighbourhood or the Balearics.
Explore

We’re here to set you up for success.
That means considered marketing, dedicated property management and access to our black book of discerning tenants.