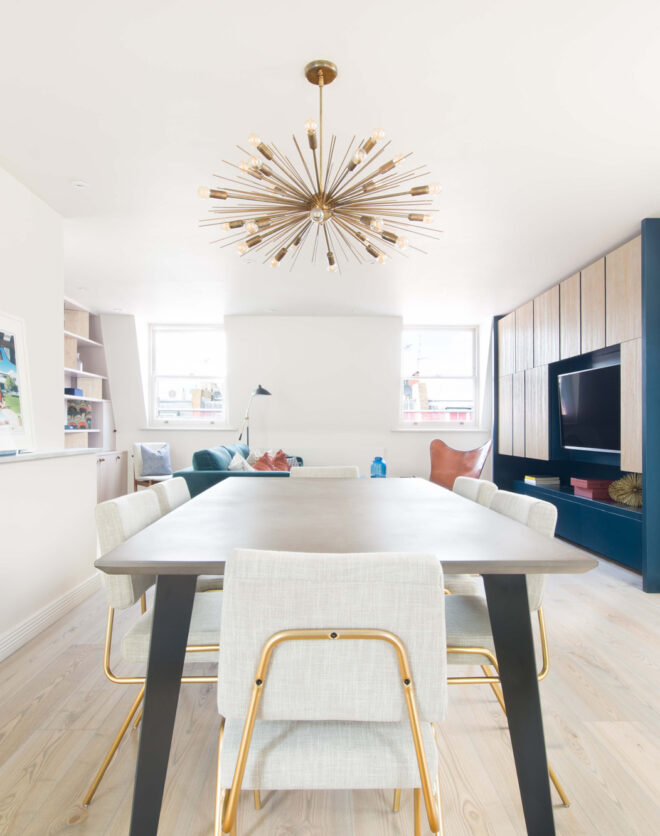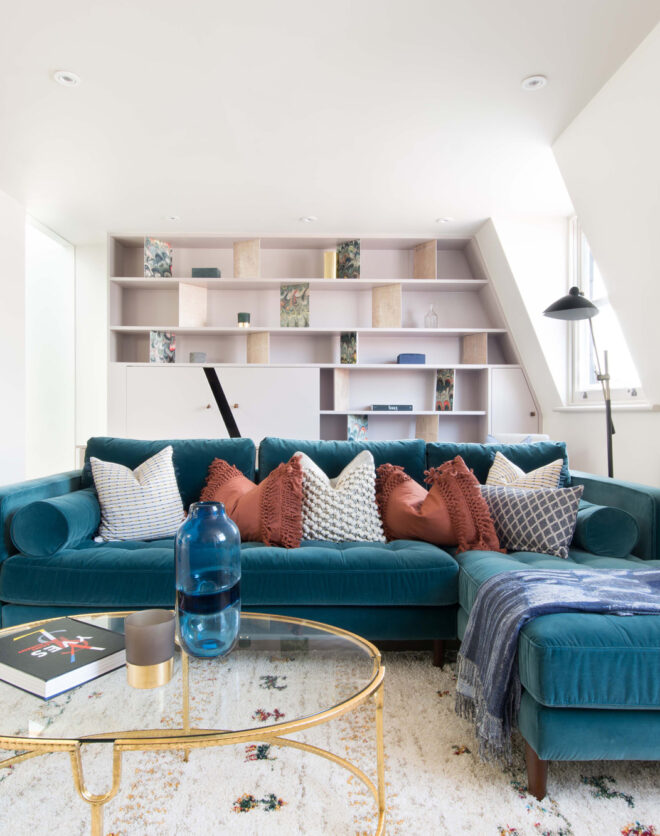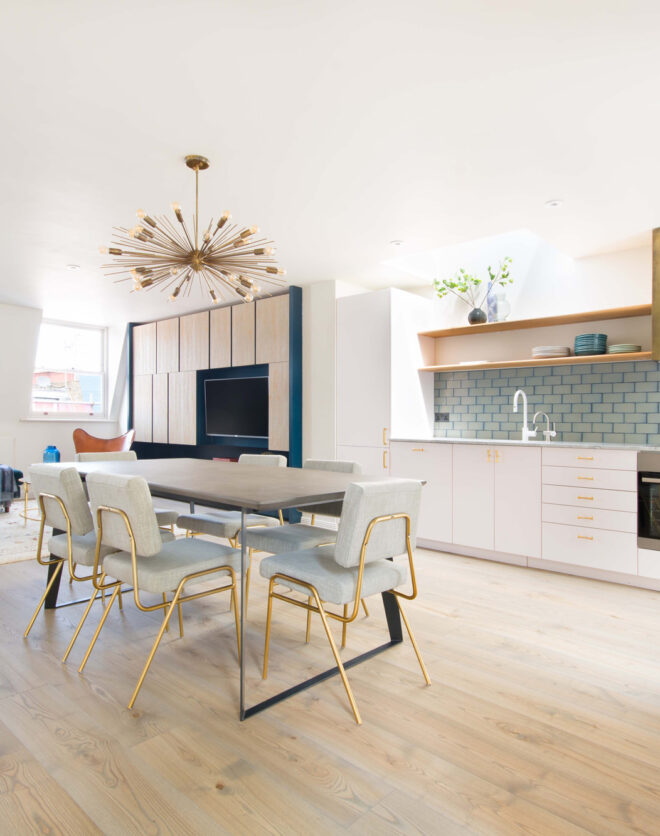


Bathed in natural light and styled by Izzy Hamilton-Fairley of IHF Interiors, this duplex apartment brings an uplifting spirit to its heritage setting. Spread across the second and third floors of a stucco-fronted townhouse, the home’s classic façade gives way to interiors fine-tuned for modern living. The top floor sets the rhythm: an expansive open-plan kitchen, dining and reception room…
Bathed in natural light and styled by Izzy Hamilton-Fairley of IHF Interiors, this duplex apartment brings an uplifting spirit to its heritage setting. Spread across the second and third floors of a stucco-fronted townhouse, the home’s classic façade gives way to interiors fine-tuned for modern living.
The top floor sets the rhythm: an expansive open-plan kitchen, dining and reception room arranged beneath lofty ceilings and abundant glazing. Reclaimed wooden boards run wall to wall, infusing the space with warmth, while generous proportions lend themselves to convivial gatherings. A bespoke walnut-and-mirrored bar sits alongside a cushioned window seat, inviting aperitifs. In the kitchen, deVOL cabinetry in a deep forest green is topped with marble, offset by a butler sink and range oven for a nod to tradition. Curtains by Penny Morrison frame French windows that open onto a private terrace – an inviting escape come summer.
The lower storey is reserved for rest. The principal suite embraces a sense of romance: an antique chandelier is suspended above the bed, while sliding glass doors unveil a bathroom with a freestanding tub, dual vanity and walk-in shower. The second bedroom is currently configured as a dressing room, with mirrored wardrobes stretching floor to ceiling – a versatile space with style at its core.
Interior-designed duplex apartment
Open-plan kitchen, dining and reception room
Principal bedroom suite
Guest bedroom suite / dressing room
Private terrace
Royal Borough of Kensington & Chelsea
The top floor sets the rhythm: an expansive open-plan kitchen, dining and reception room arranged beneath lofty ceilings and abundant glazing.




Whether you want to view this home or find a space just like it, our team have the keys to London’s most inspiring on and off-market homes.
Enquire nowIn spite of its peaceful residential atmosphere, Lancaster Road has fantastic proximity to the best eateries, shopping and amenities this West London neighbourhood has to offer. The bohemian buzz of Golborne Road is a ten-minute walk away, with its wealth of great food spots: Lisboa and Layla serve up morning pastries, while Straker’s and Caia call for evening meals with friends. Make your way down to Portobello Road’s rows of antiques stalls or stop in at the iconic Electric Cinema, or one of the nearby fine-dining institutions: Dorian, The Ledbury or Caractère. With Ladbroke Grove tube station just a short walk away, there’s easy access into central London and beyond.

2 bedroom home in Notting Hill W11
The preferred dates of your stay are from to