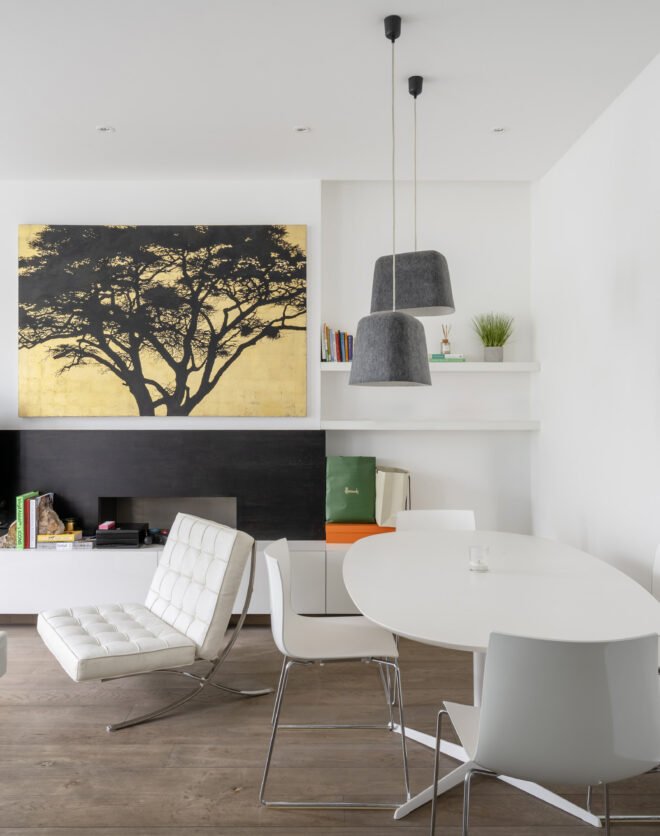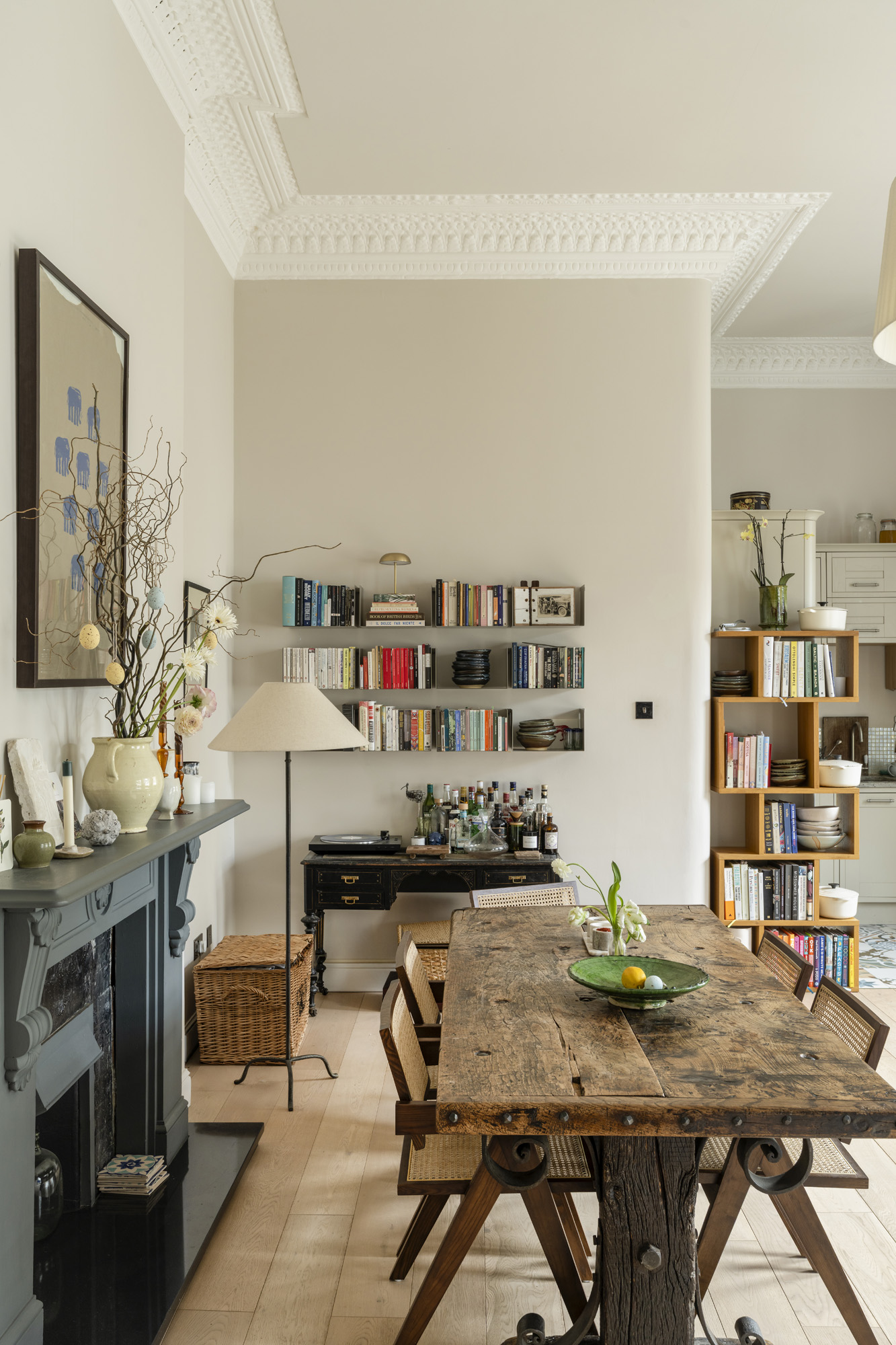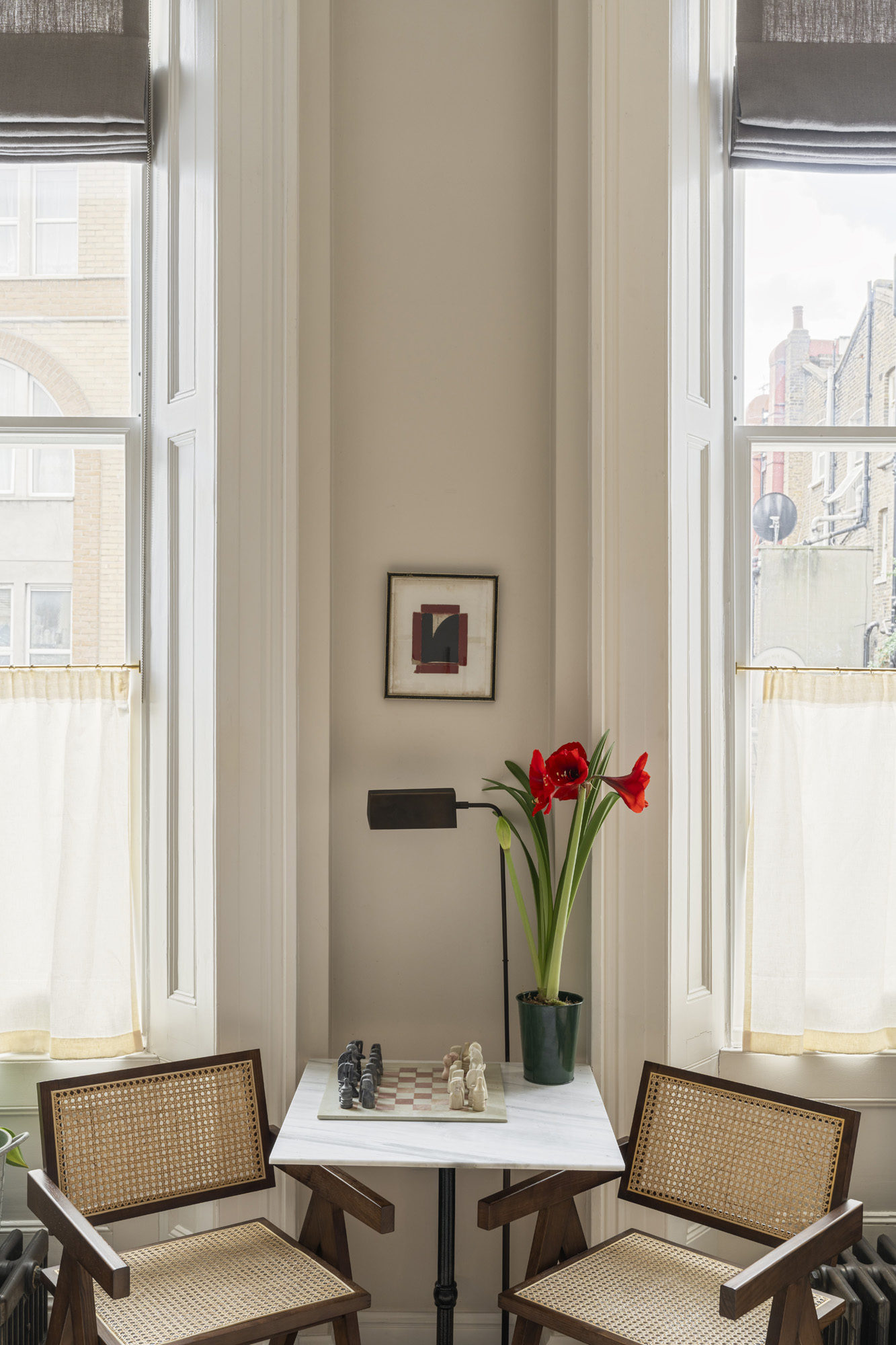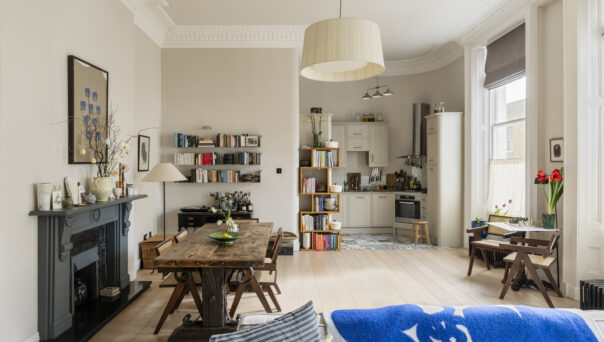


With a south facing aspect, the large, original sash-windows flood the open plan living space with an abundance of natural light. Converted from a Victorian pub, the reception had a far grander use in the past, that of a ballroom. Remnants of this history still peak through, with the original cornicing still lining the high ceilings and wooden panelling surrounding…
With a south facing aspect, the large, original sash-windows flood the open plan living space with an abundance of natural light. Converted from a Victorian pub, the reception had a far grander use in the past, that of a ballroom. Remnants of this history still peak through, with the original cornicing still lining the high ceilings and wooden panelling surrounding the windows.
Occupying the centre of the room sits a traditional black tiled fireplace, complete with a smoky blue surround. Modern linen blinds and large textured lampshades add a contemporary touch, whilst an exposed brick wall adds warmth and a sense of informality, creating a welcoming feel. A neutral palette of natural tones adds to the inviting effect, with walls painted in Farrow & Ball’s Elephant’s Breath and engineered oak floorboards lending a touch of elegance. The is ample space for entertaining around a full-size dining table, as well as space to relax in a separate seating area.
To the end of the large living space, lies the kitchen. Separated by blue Mediterranean style floor tiles, the kitchen is painted in the same Farrow and Ball paint colour, allowing the cabinetry to melt away into the walls. Granite counter tops create texture and the splash back is lined with small and twinkling mirrored tiles, adding a sense of playfulness.
Down a corridor, the principal bedroom suite is just a well-lit, with two large windows and double height ceilings. There is ample storage, with two large built in wardrobes with sliding doors, painted in a blue-grey hue. There is direct access to a bathroom that contains a large bathtub and shower, tiled in striking black and white tiles, arranged in a herringbone pattern. The second bedroom is next door, with access to a shower room and WC.
Large open-plan reception room
Kitchen
Principal bedroom suite
Guest bedroom suite
Cloakroom
City of Westminster
“Occupying the centre of the room sits a traditional black tiled fireplace, complete with a smoky blue surround.”




Whether you want to view this home or find a space just like it, our team have the keys to London’s most inspiring on and off-market homes.
Enquire nowJust behind Regent’s Canal, Foscote Mews is at the heart of picturesque Maida Vale and only a short walk from the charming neighbourhood of Little Venice. Start your day with a walk along the colourful, houseboat-lined canal and a coffee from Toast on Warwick Avenue, taking a detour via Rembrandt Gardens. For more green space, Regent’s Park is nearby, as well as Paddington Green. Culturally vibrant, there are year-round events at the Canal Café and the Puppet Theatre Barge. Finish the day with a meal at The Hero pub or enjoy a spot of wine tasting at French restaurant Paulette.

2 bedroom home in Little Venice / Maida Vale
The preferred dates of your stay are from to