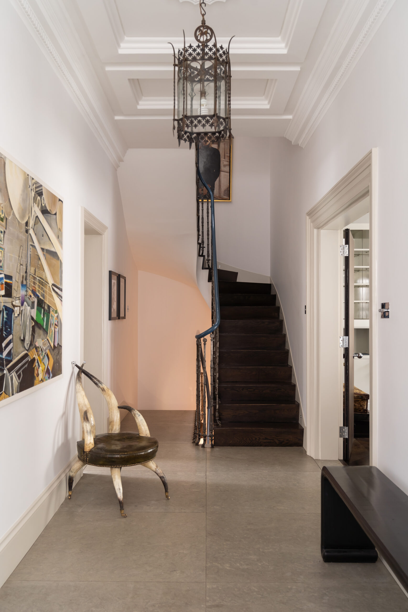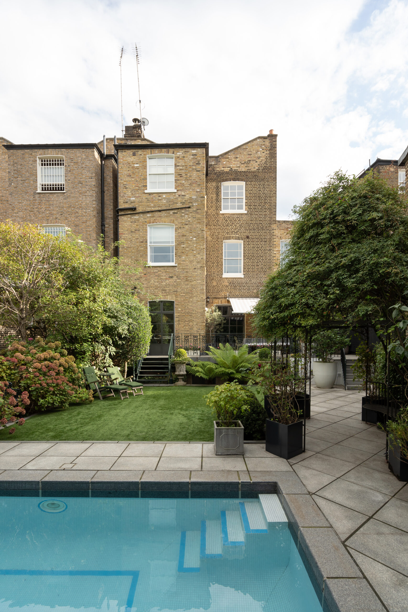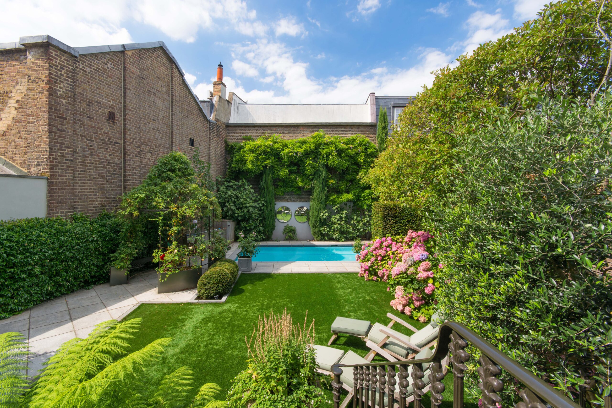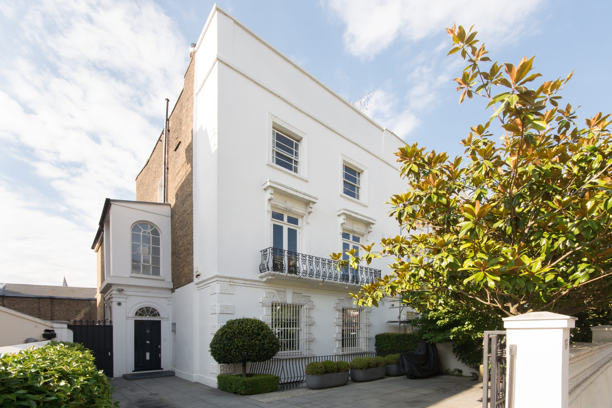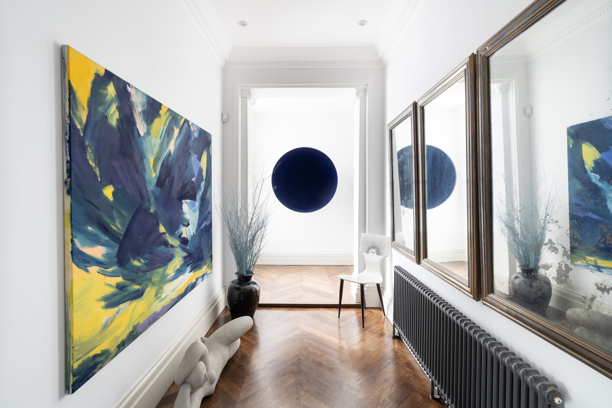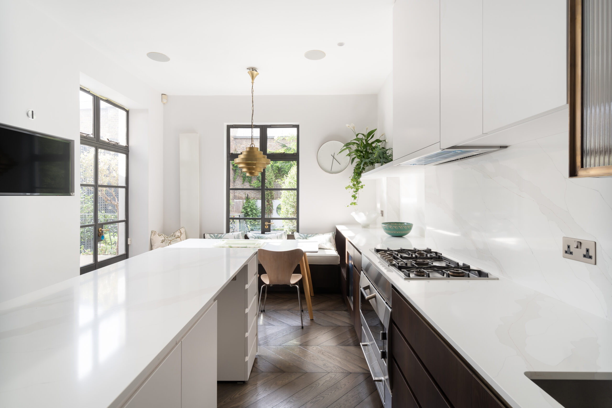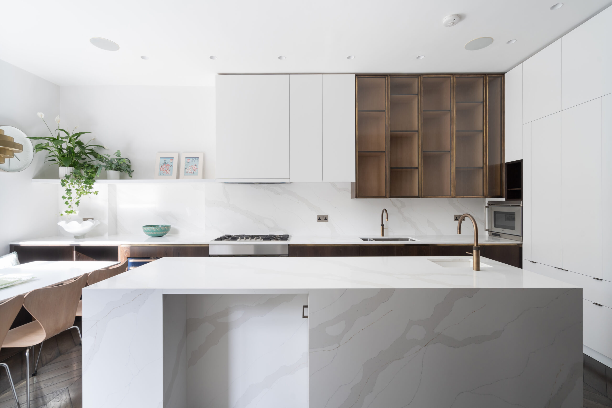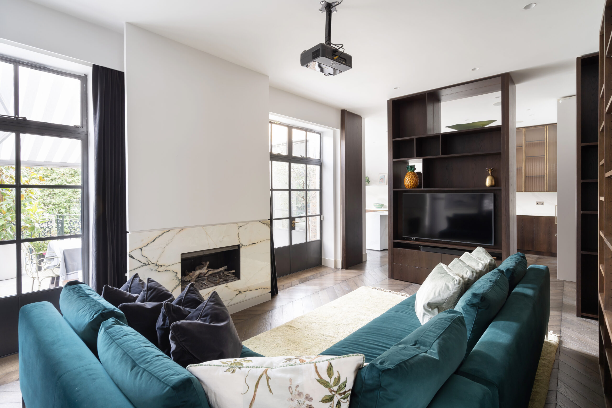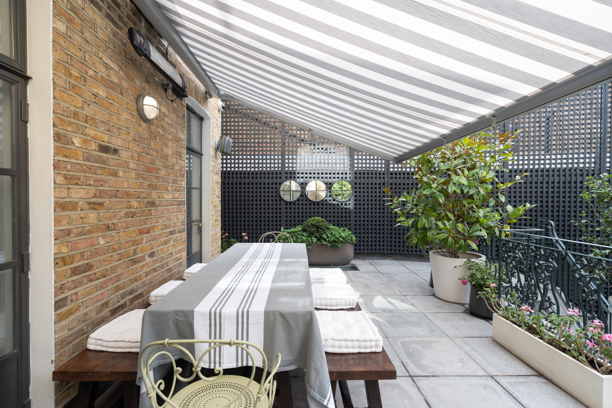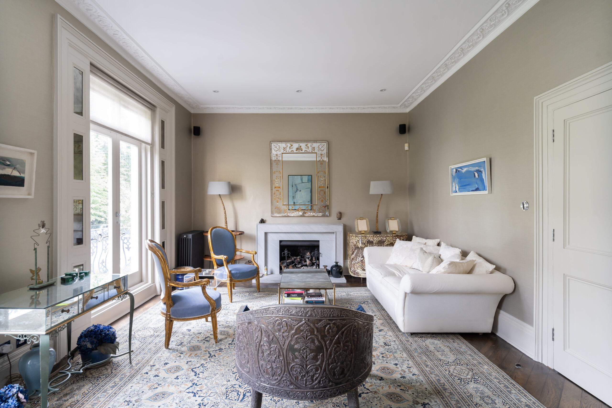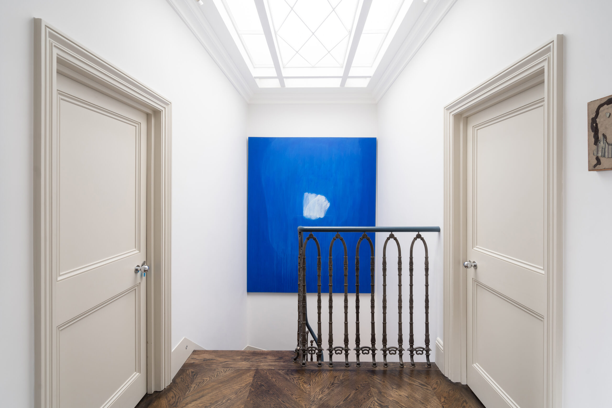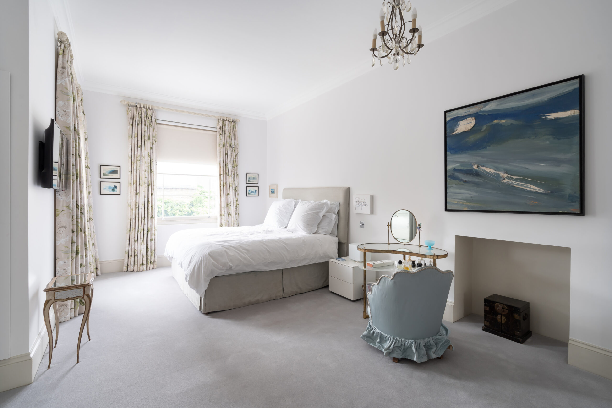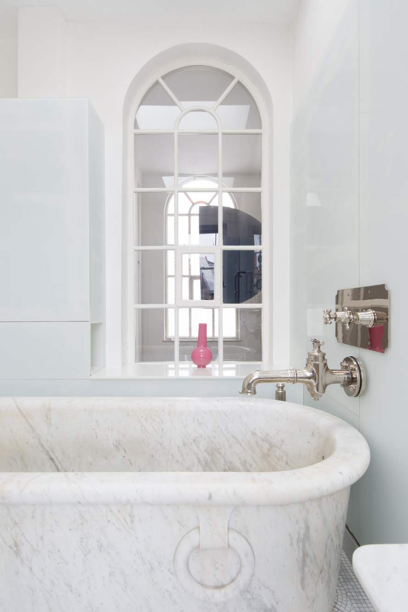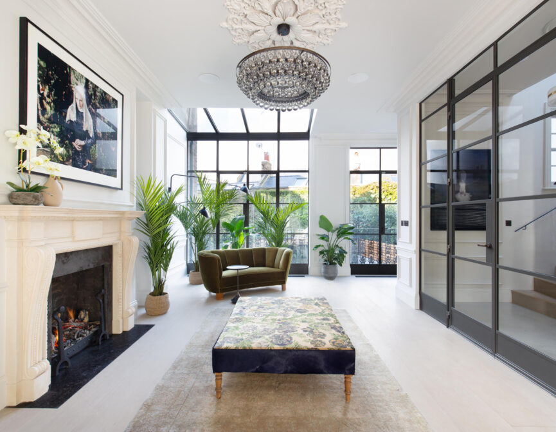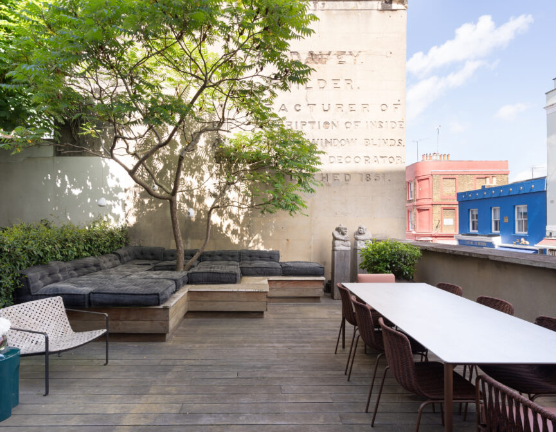Palatial proportions and expertly-considered interiors. Chepstow Villas has the design-forward sensibility of a contemporary family home, set in the beating heart of Notting Hill.
Space designed for modern family dwelling, this seven-bedroom home stands tall on one of Notting Hill’s most sought-after streets. The immaculately-finished front garden, with its cast-iron railings and manicured topiary, are a precursor to the refined elegance that characterises the interiors.
Reams of light cascade down the entrance hallway. On one side, double doors open to a dining room. Decorative cornicing and chevron oak floors set the scene for formal dinner parties here. On the other, head into an open-plan kitchen and reception room. A clean-line marble island sits at the heart of the newly-refurbished culinary space. Appliances are as ergonomic as they are stylish, from the Gaggenau oven to the Quooker taps. Sage green banquette seating is a relaxed spot for quick lunches and leisurely breakfasts. A display column works to delineate the kitchen from the reception room. A palette of natural tones and textures span the bespoke wood shelving and a dark green L-shaped sofa – it’s a soothing and sophisticated space. An industrial stamp on Chepstow Villas’ period footprint, Crittall doors channel sunlight into the kitchen and living areas.
The garden is a masterstroke in landscape design, where high brick walls and soaring greenery ensure a remarkable sense of privacy. Alfresco lunches beneath the awning on the terrace. Press pause on a sun lounger next to blooming hydrangea bushes. The heated pool and outdoor speakers are imagined for all-year-round entertaining.
The first floor is a host to striking contemporary artwork and sculptures, as well as a formal reception room and master bedroom suite. Double French windows illuminate the spacious living room, which lead to a balcony overlooking the peaceful street below. Next door, there’s a refined elegance to the carpeted floors and pale tones of the principal bedroom. Through a dedicated dressing space with floor-to-ceiling wardrobes, the ensuite bathroom vaunts dual-aspect glazing and an opulent marble bath.
On the second floor, carefully-considered wallpapers and furniture are showcased across four inviting bedrooms. Two of the rooms are currently used as study spaces; one of these also enjoys floor-to-ceiling wardrobes and a light-flooded ensuite bathroom. Head down to the lower-ground floor, where a second kitchen and two further bedrooms make for cosy staff or guest quarters. A snug games room, wine cellar and separate utility room complete this home of outstanding proportion, space and style.
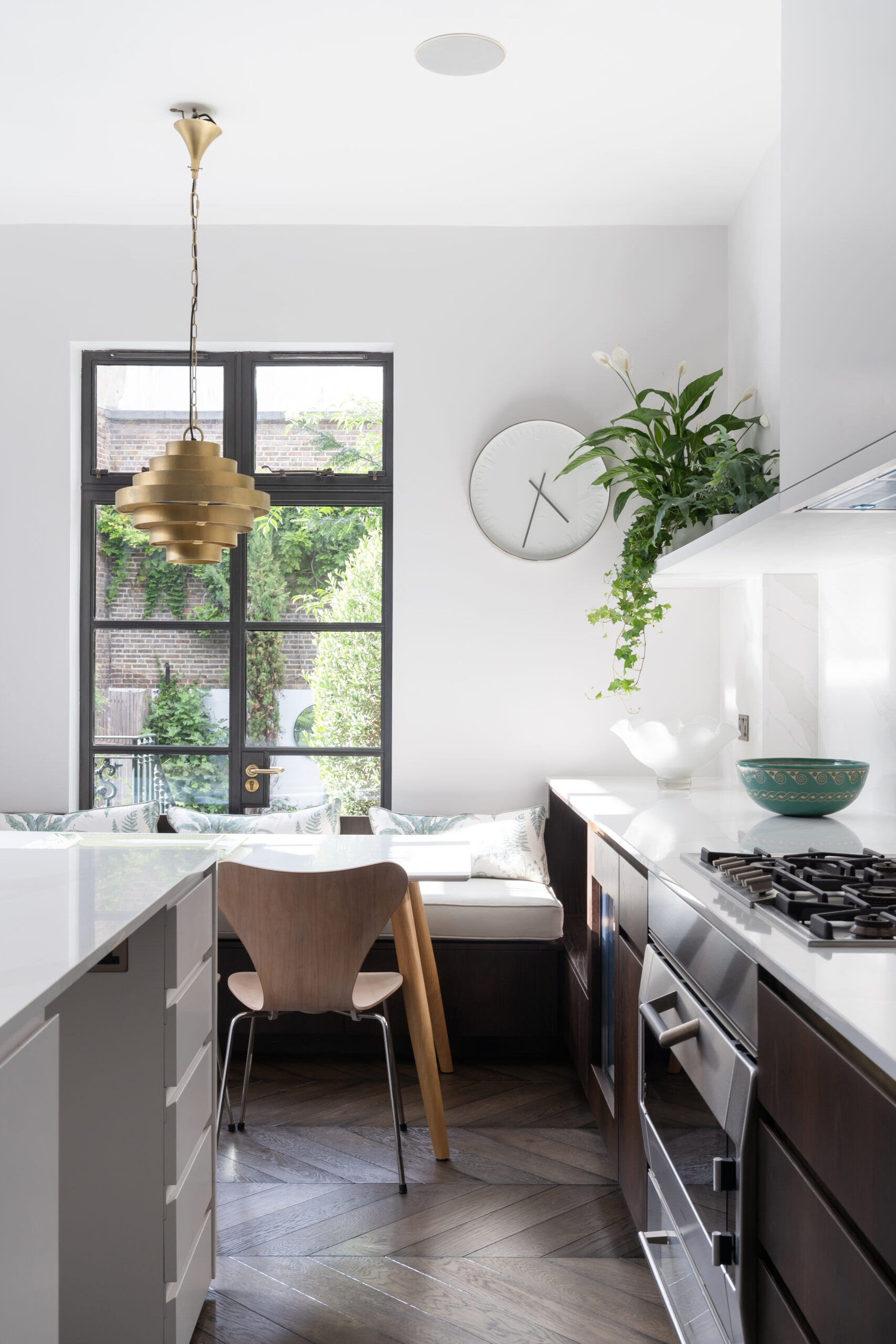
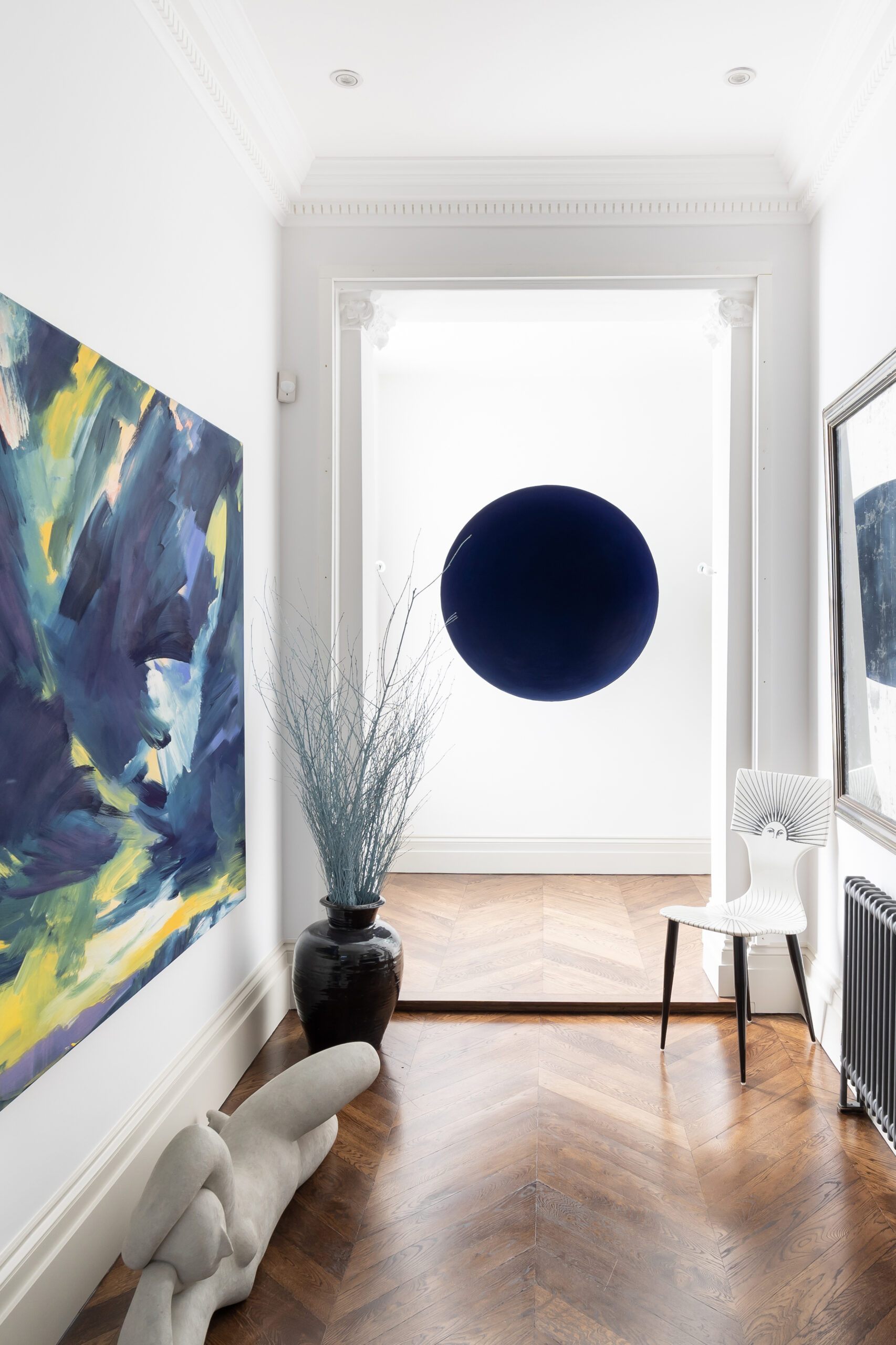

The immaculately-finished front garden, with its cast-iron railings and manicured topiary, are a precursor to the refined elegance that characterises the interiors.
