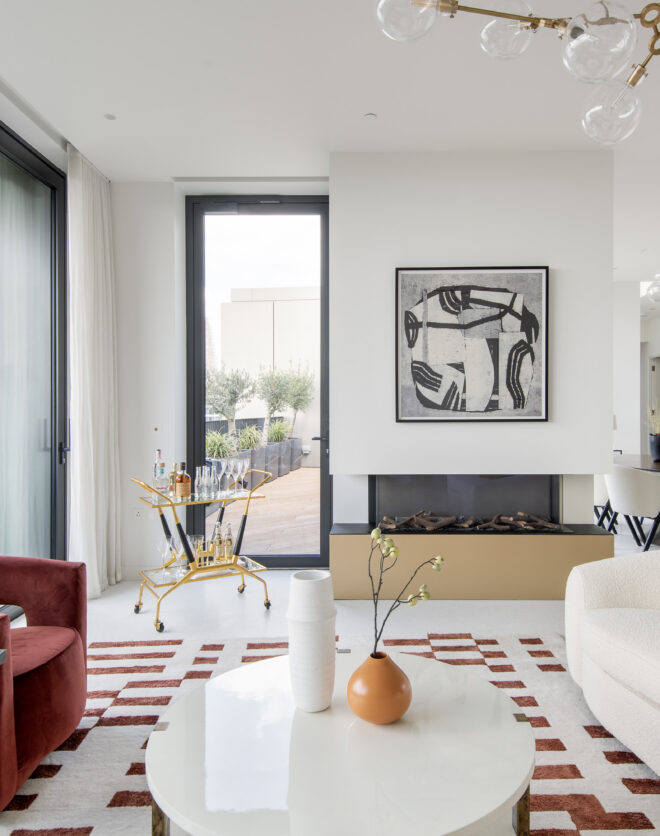
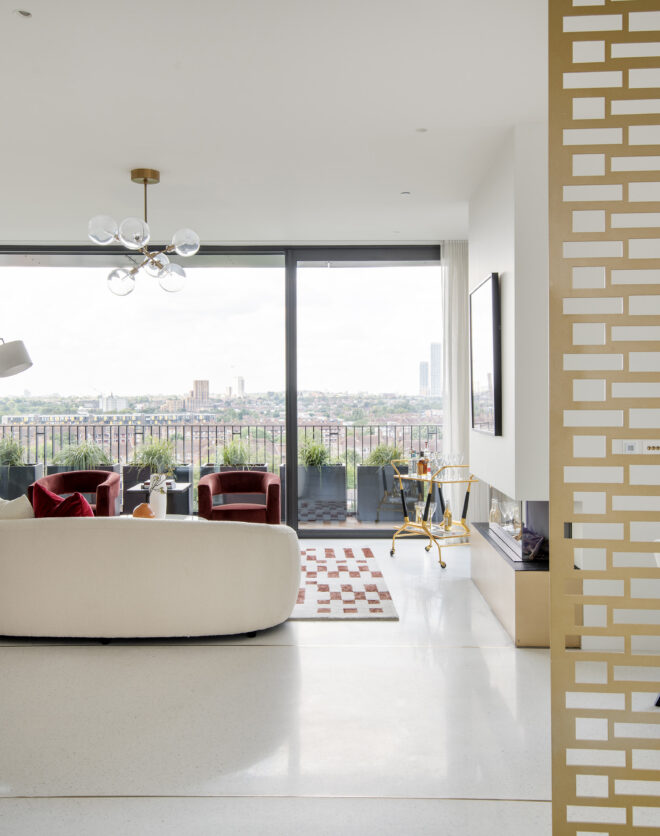
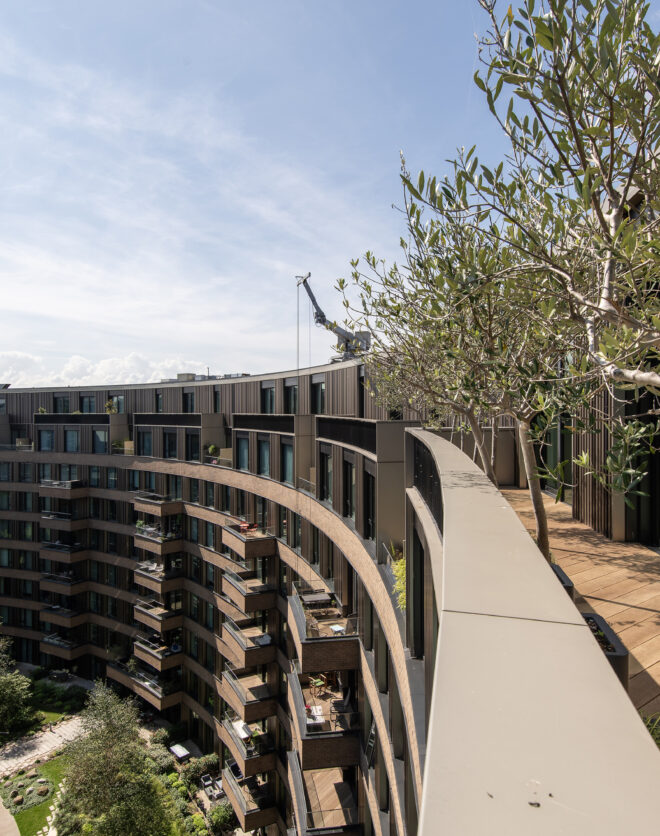
Sat in the heart of Blenheim Crescent, this striking penthouse apartment makes a bold statement. An unassuming exterior gives way to artfully rustic interior design and expectation-defying proportions reminiscent of a cathedral. Once an artist’s studio, the space has been transformed by renowned interior designer Saskia Blyth. Vaulted ceilings and low-slung beams create a sense of volume and scale. Yellow-toned…
Sat in the heart of Blenheim Crescent, this striking penthouse apartment makes a bold statement. An unassuming exterior gives way to artfully rustic interior design and expectation-defying proportions reminiscent of a cathedral.
Once an artist’s studio, the space has been transformed by renowned interior designer Saskia Blyth. Vaulted ceilings and low-slung beams create a sense of volume and scale. Yellow-toned lime plaster and inky black walls provide contrast. The second-floor reception room wraps around the space like a horseshoe, creating a series of interconnected rooms that seamlessly flow into one another.
Natural light floods the plan through a pair of double-height windows that reach up into the eaves, illuminating the kitchen where a monolithic Boffi island takes centre stage. The smooth marble surface of the island is paired with dark-grained wood, adding a moodier accent.
The dining area features mottled walls that reflect the daylight, while the open fire in the living room makes for a striking centrepiece. A cosy snug with exposed beams grounds the space and creates a welcoming atmosphere. Every detail has been carefully considered, from the Parquet de Versailles wooden flooring sourced from Belgium to the matt black Dornbracht taps in the bathrooms.
Two considered bedrooms are equally tranquil. They each have an en suite bathroom and share access to a private terrace with views over the Notting Hill roofscape. The principal bedroom combines a vaulted ceiling with a skylit en suite bathroom which enjoys a walk-in shower and trough sink. The guest bedroom features fitted storage, a hessian carpet and a calming, neutral colour scheme.
Open-plan kitchen and reception room
Separate dining area
Additional living area
Principal bedroom suite
Guest bedroom suite
Two bathrooms
Roof terrace
Royal Borough of Kensington & Chelsea
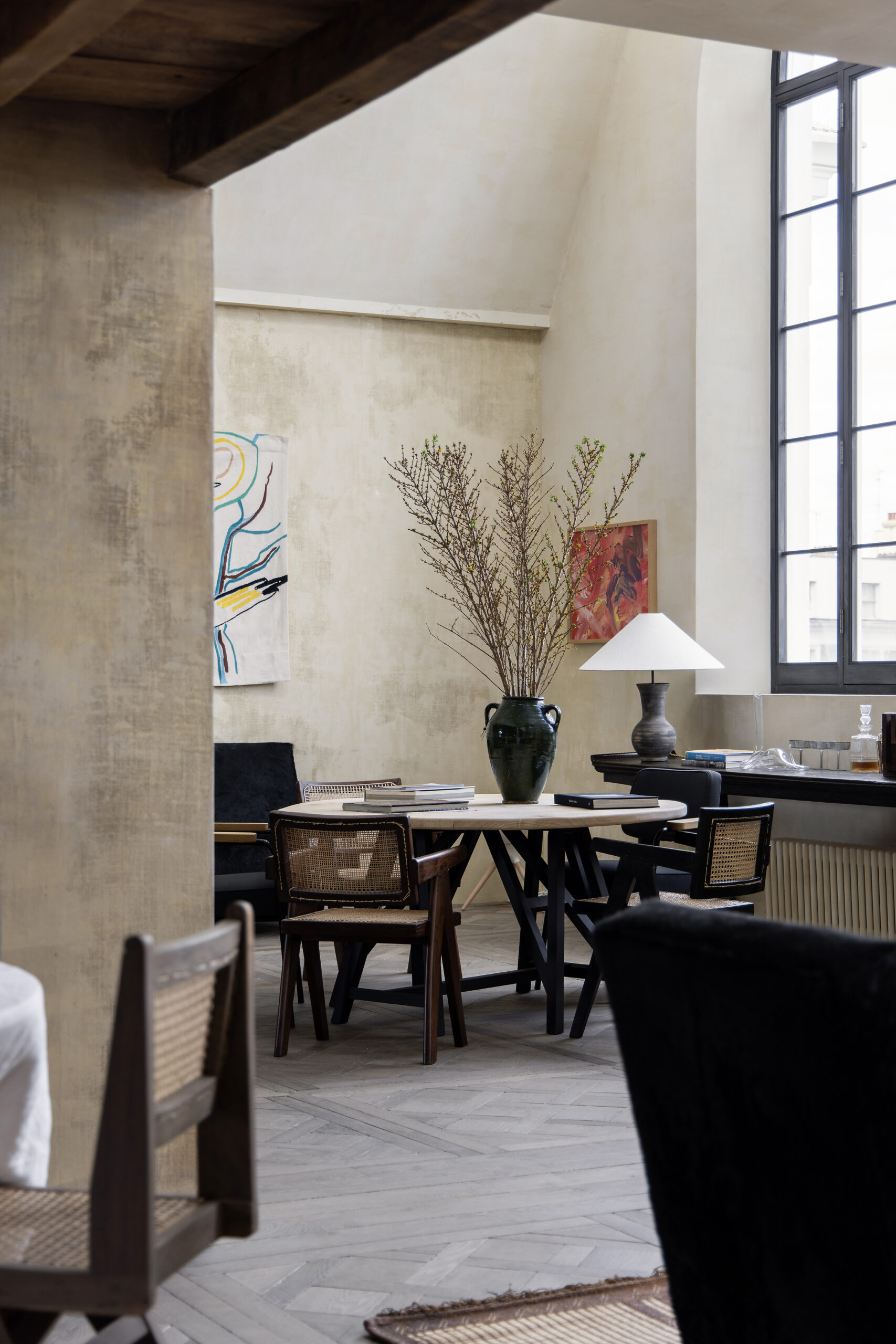
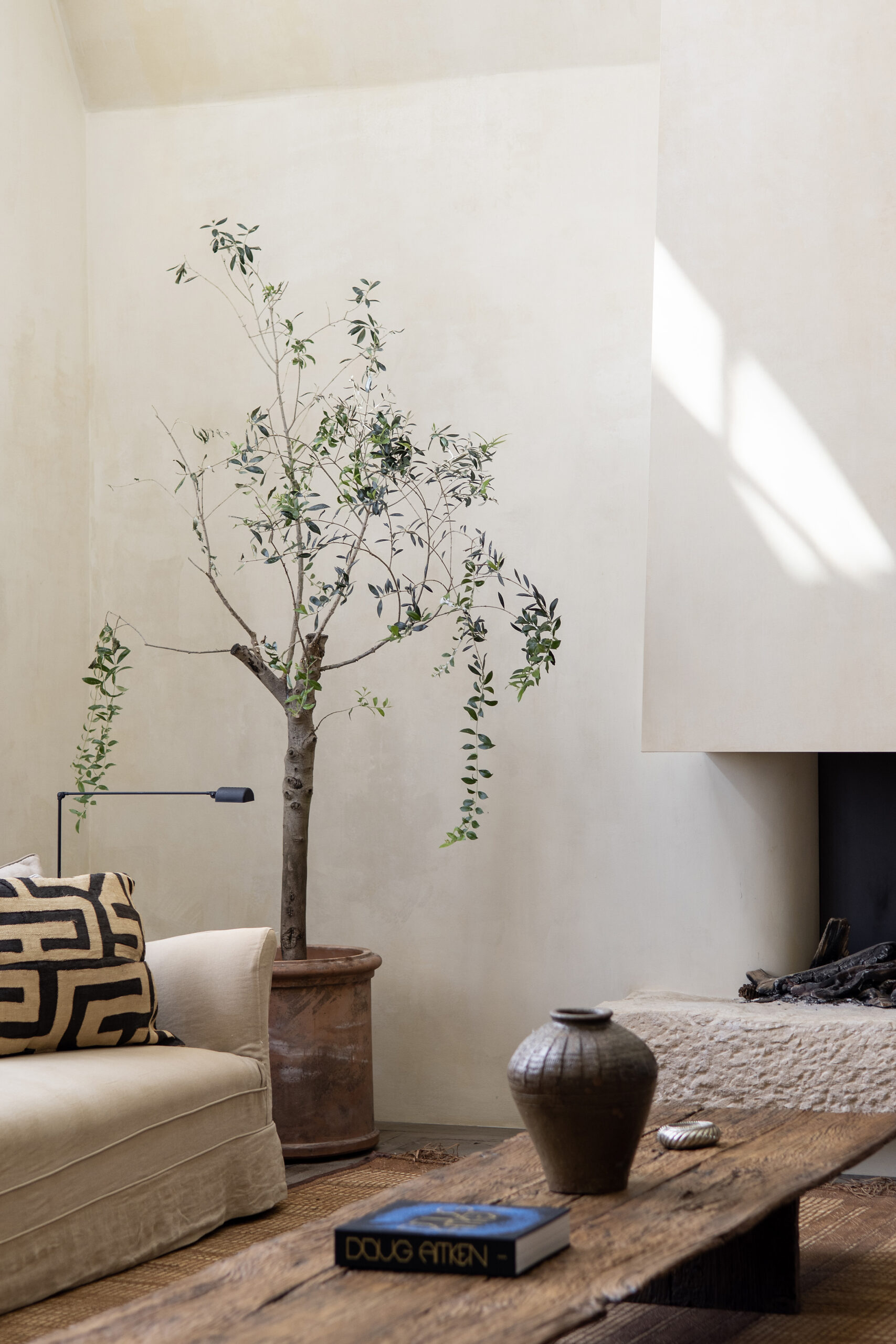

Natural light floods the plan through a pair of double-height windows that reach up into the eaves.
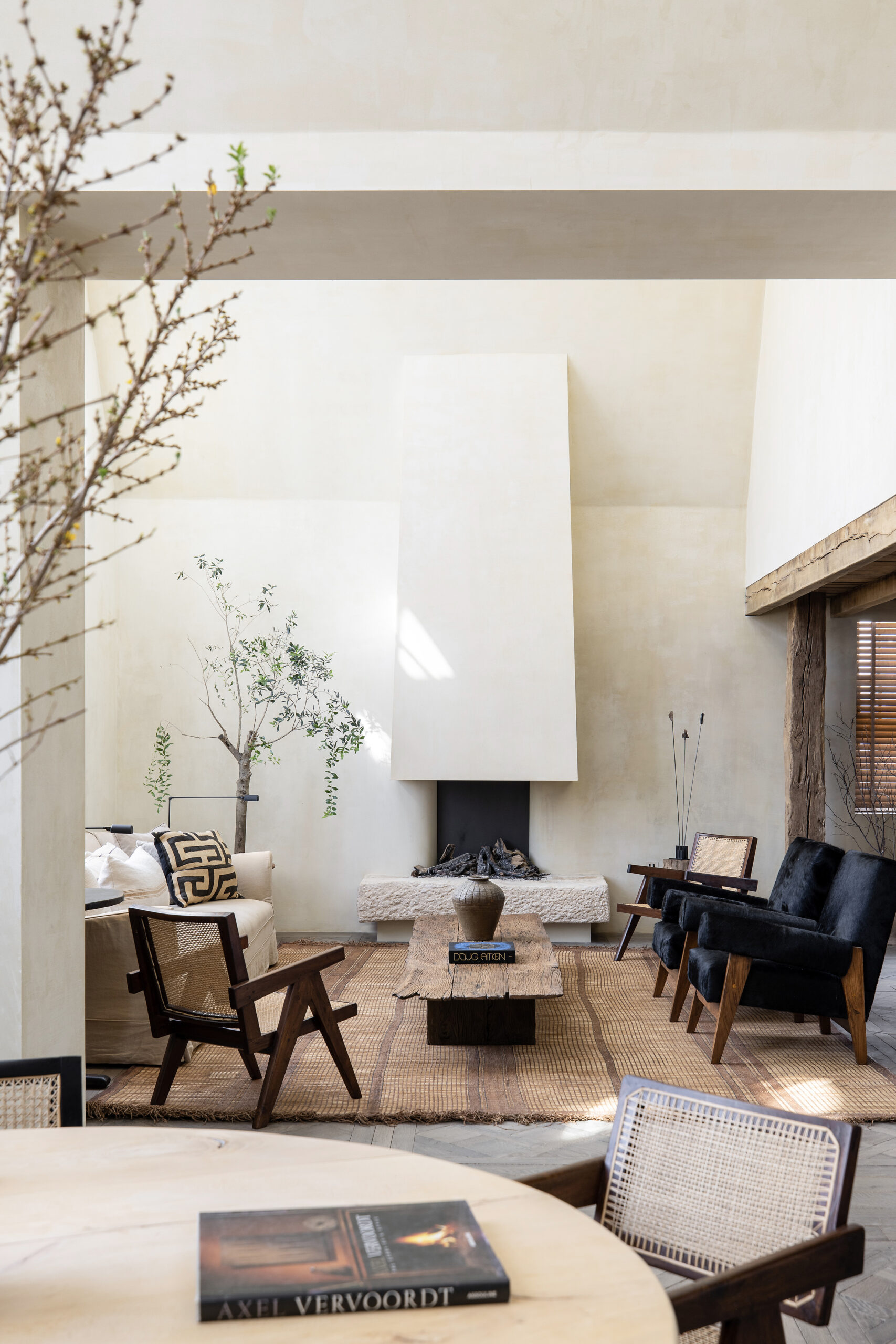
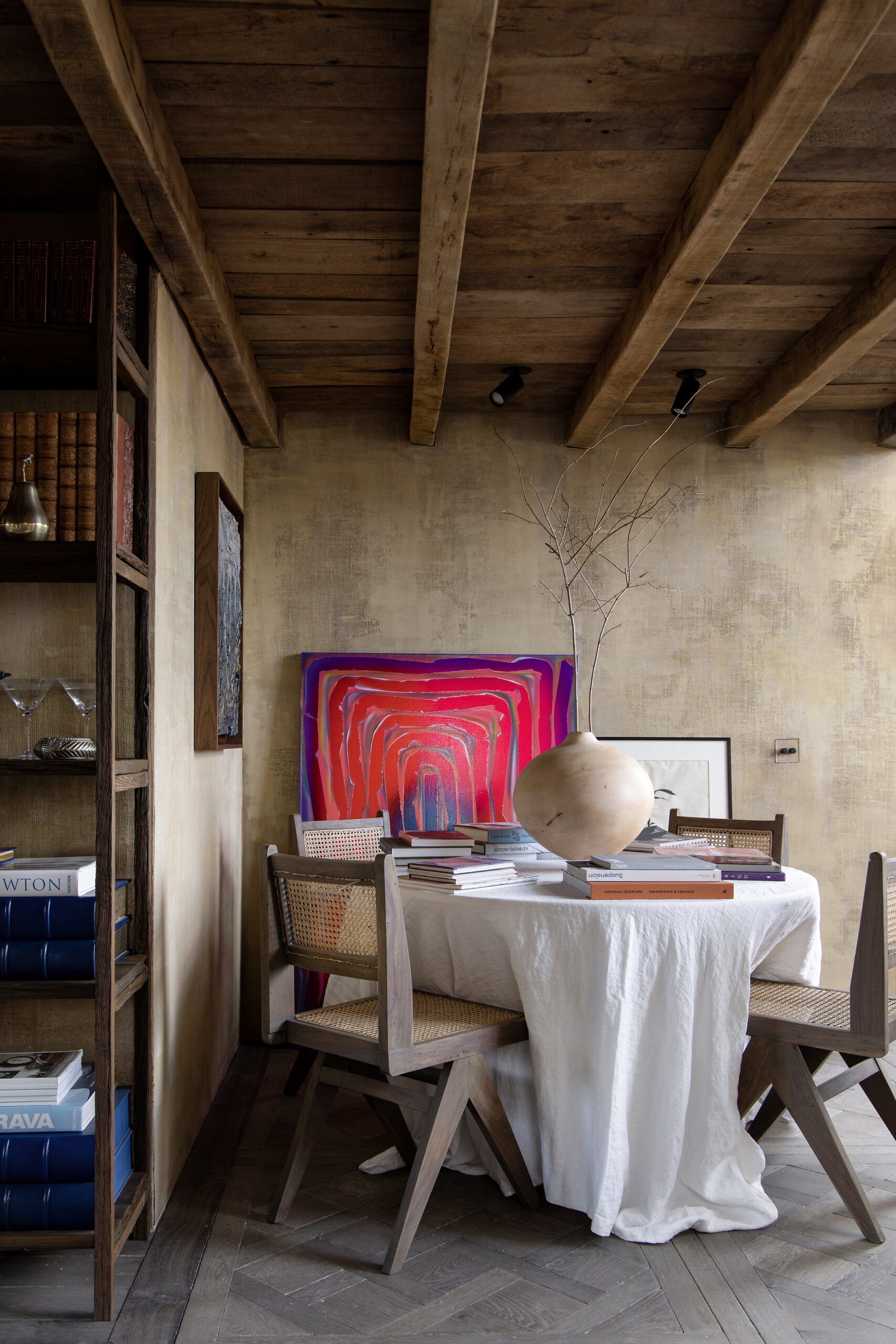


Whether you want to view this home or find a space just like it, our team have the keys to London’s most inspiring on and off-market homes.
Enquire nowLocation
One of Notting Hill’s most sought-after streets, Blenheim Crescent puts Portobello Road on your doorstep. Spend mornings browsing antiques at Portobello Market or perusing literature at the iconic Notting Hill Bookshop. Grab a sourdough from Fabrique before a session at SoulCycle to get your energy levels up. In the evenings, catch a film at the renowned Electric Cinema or indulge in some fine dining at Gold, both just a stone’s throw away. Ladbroke Grove station is also just four minutes away, providing easy access to the city.
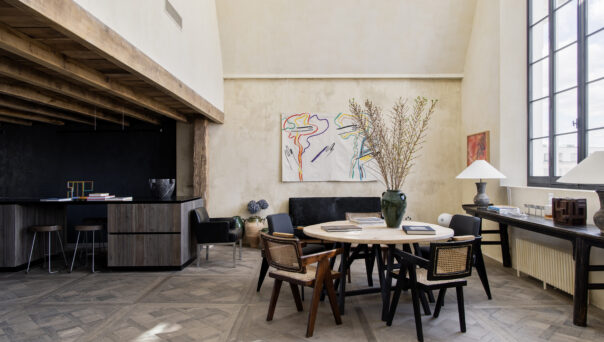
2 bedroom home in Notting Hill W11
The preferred dates of your stay are from to