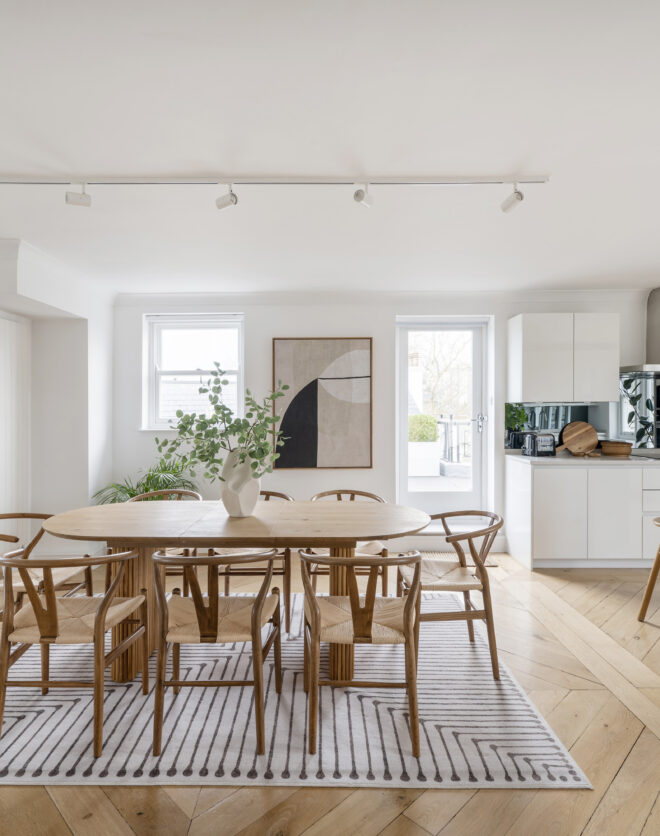
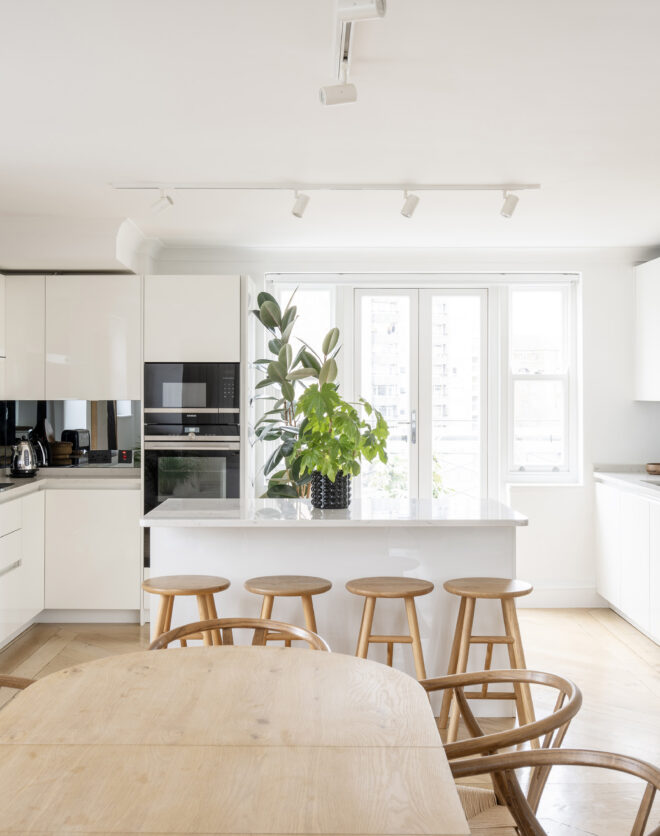
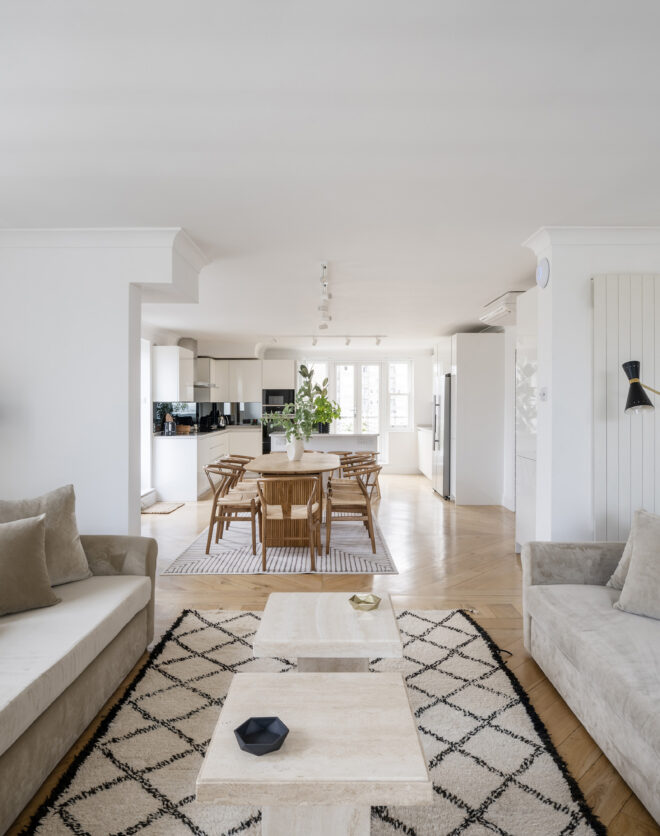
Streamlined and light-filled, this 19th-century mews home has been transformed into a five-floor contemporary dwelling with exacting design. Brought to life by architects Gibson Thornley, a focus on clean lines and organic textures pairs refined materials and sleek finishes. Characterised by its exposed brick façade and black-framed glazing, this renovated home is timeless inside and out. Brickwork continues into the…
Streamlined and light-filled, this 19th-century mews home has been transformed into a five-floor contemporary dwelling with exacting design. Brought to life by architects Gibson Thornley, a focus on clean lines and organic textures pairs refined materials and sleek finishes.
Characterised by its exposed brick façade and black-framed glazing, this renovated home is timeless inside and out. Brickwork continues into the pared-back reception room where natural light streams in from east and west and gallery-like proportions and accompanying spotlights emphasise the sense of space. To the rear, an expanse of glass overlooks a lightwell and patio; opposite, a Carrera marble-topped bar is a focal point for evening entertaining.
Down solid oak stairs, the kitchen and dining room unfolds on the lower ground floor. Wooden flooring brings warmth to crisp white walls and sleek cabinetry, topped with Corian worktops. Integrated appliances create an easy culinary setting, while bespoke oak furniture in the adjoining dining space ensures hosting comes easy. Through floor-to-ceiling sliding glazing, a patio exuding privacy awaits al fresco moments.
Relaxation continues downstairs with a cinema room and snug. A dark grey L-shaped sofa presents the perfect setting for movie marathons – a Samsung HD TV is integrated into a custom-built display unit, complete with framed singles in rainbow hues. Overhead lights simulate daylight, leaving the room feeling bright despite its tucked away position.
Organic materials flow with a sense of calm into the sleeping quarters. Wood floors and white walls run from room to room, with exposed-brick accents and large windows filling each with natural light. On the first floor, in the principal suite, full-height windows line the way to a walk-in wardrobe and en suite bathroom where a veined vanity and rainfall shower await. Through sliding doors, a second patio unfolds. A second bedroom on this floor is served by the family bathroom.
A guest suite enjoys the sanctum of the home’s top floor. A vaulted panelled ceiling and pale exposed brick nod to the mews’ humble past, now a way of emphasising the room’s natural light. Custom-built wardrobes line one wall, while an en suite bathroom with a rainfall shower sits behind another.
Architecture by Gibson Thornley
Open-plan dining room and kitchen
Considered reception room
Cinema room
Principal bedroom suite
Guest bedroom suite
One further bedroom
Two further bathrooms
Utility room
Two patio spaces
City of Westminster
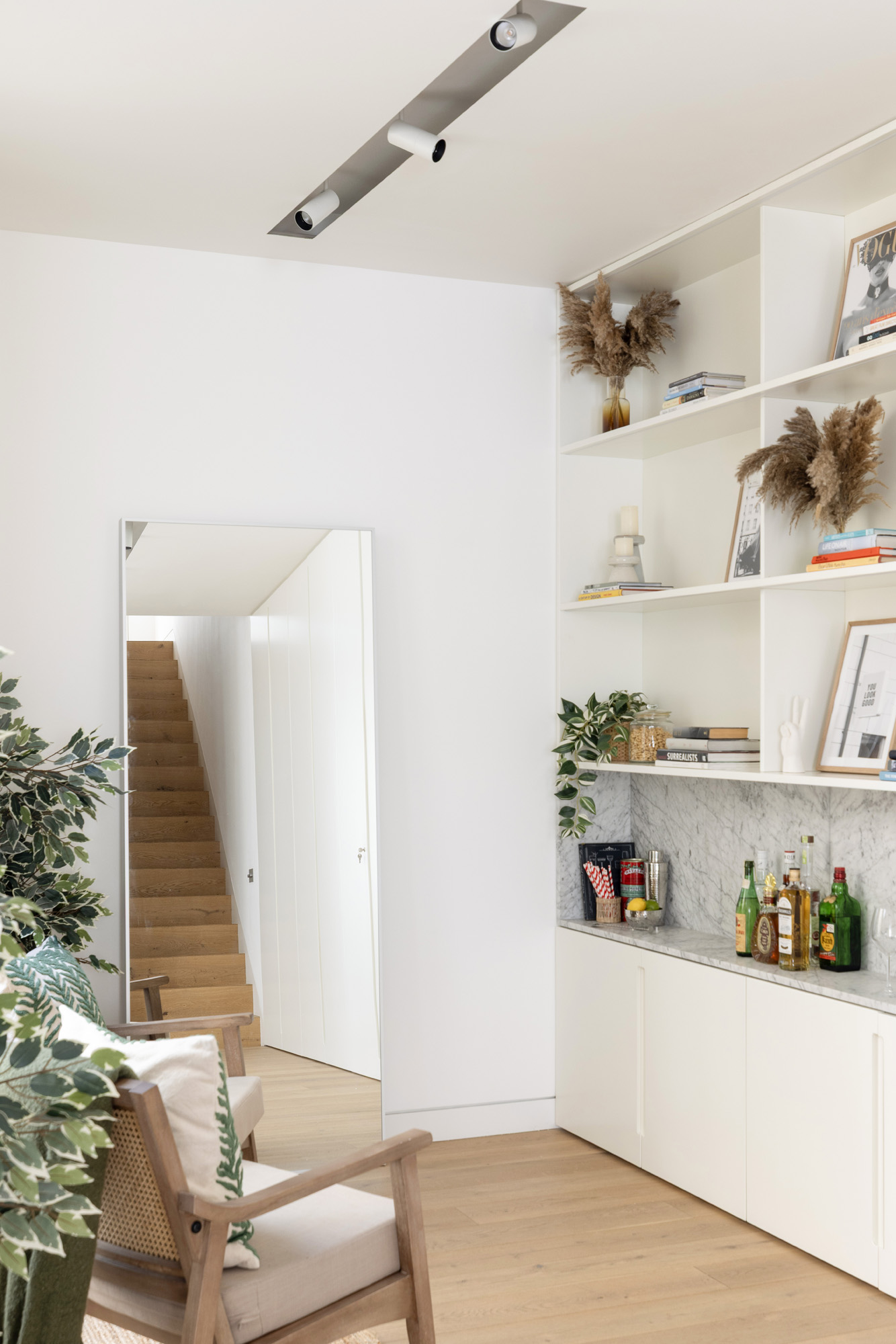
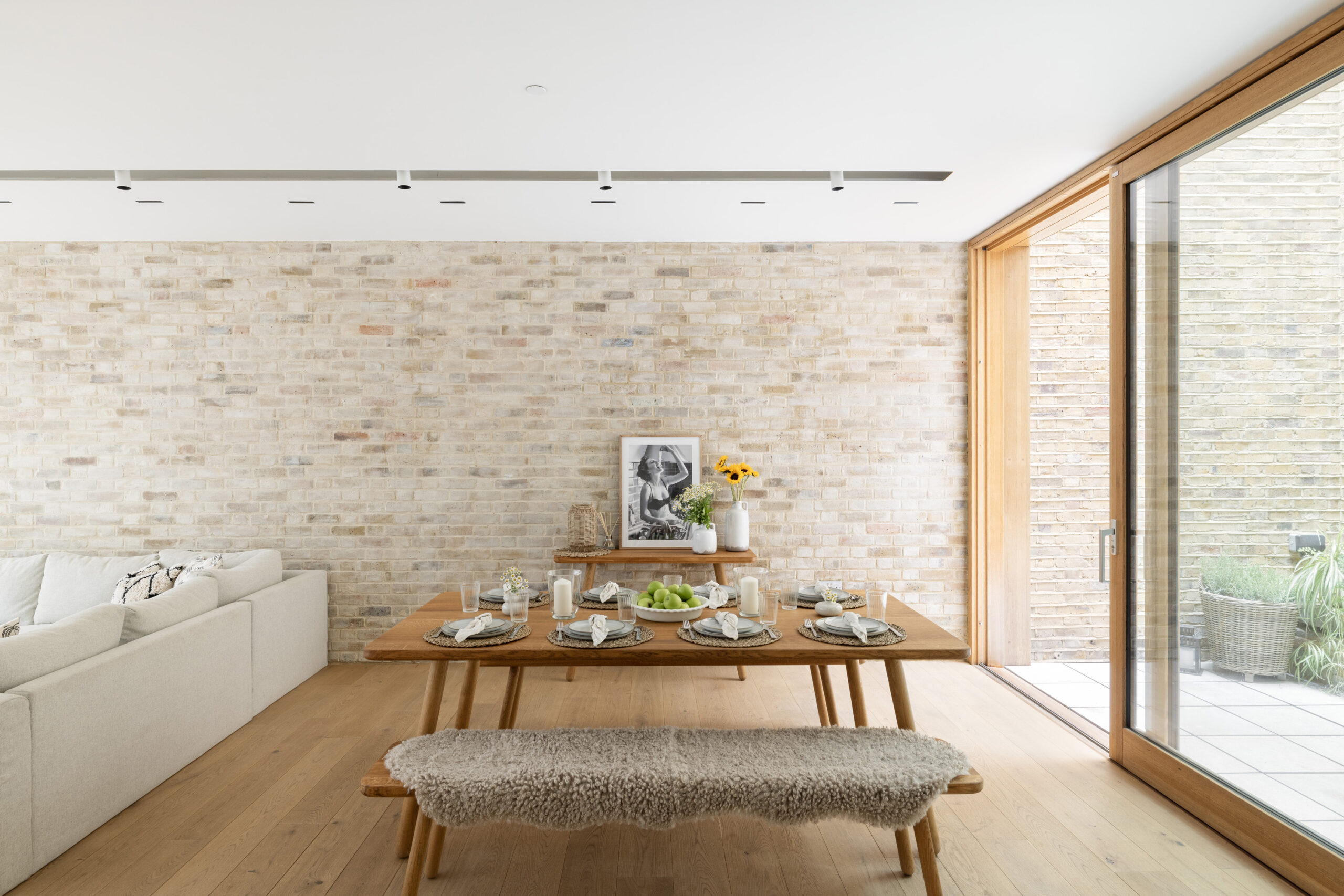

Blonde brickwork runs the length of the room, where gallery-like proportions and accompanying spotlights emphasise the sense of space.
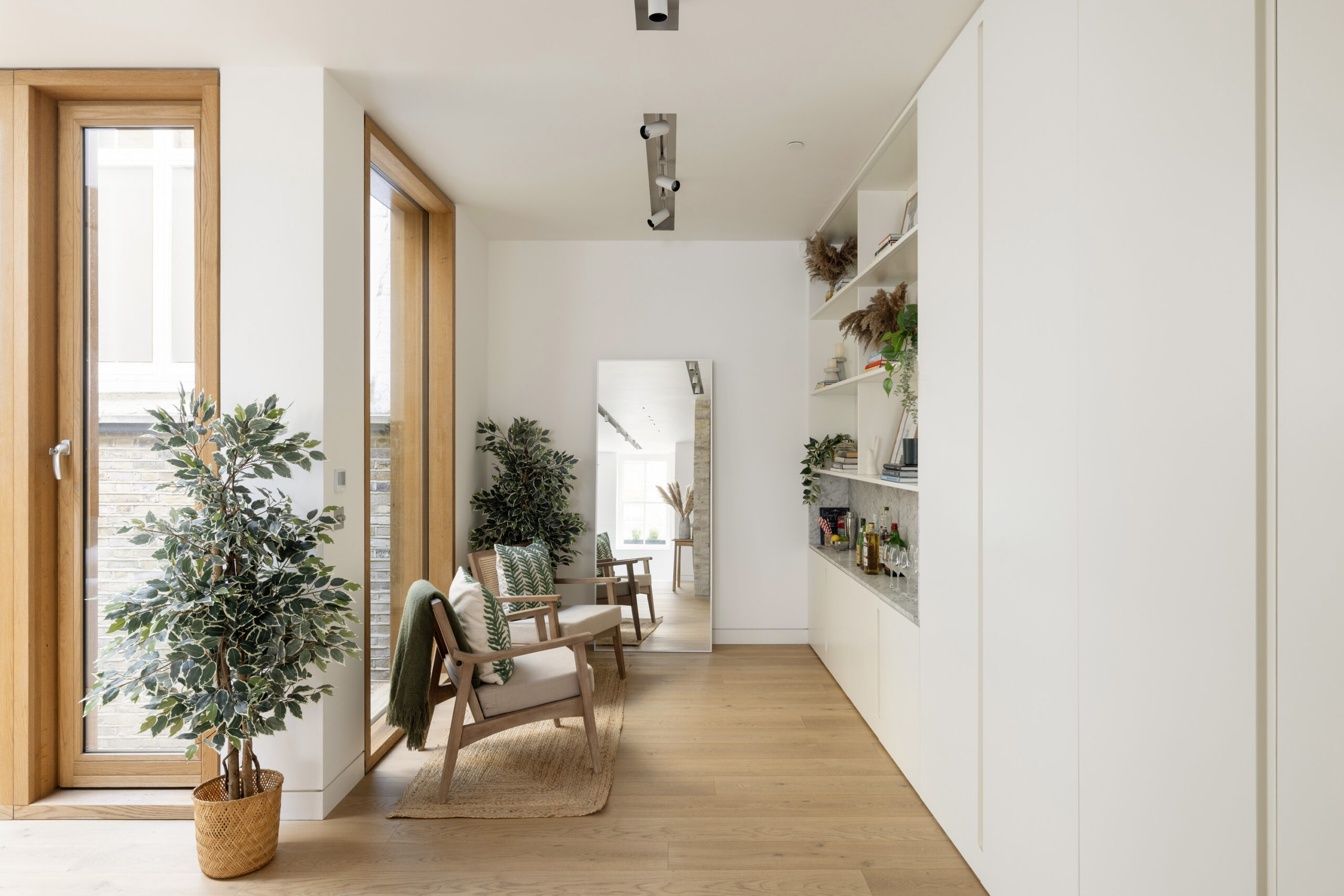
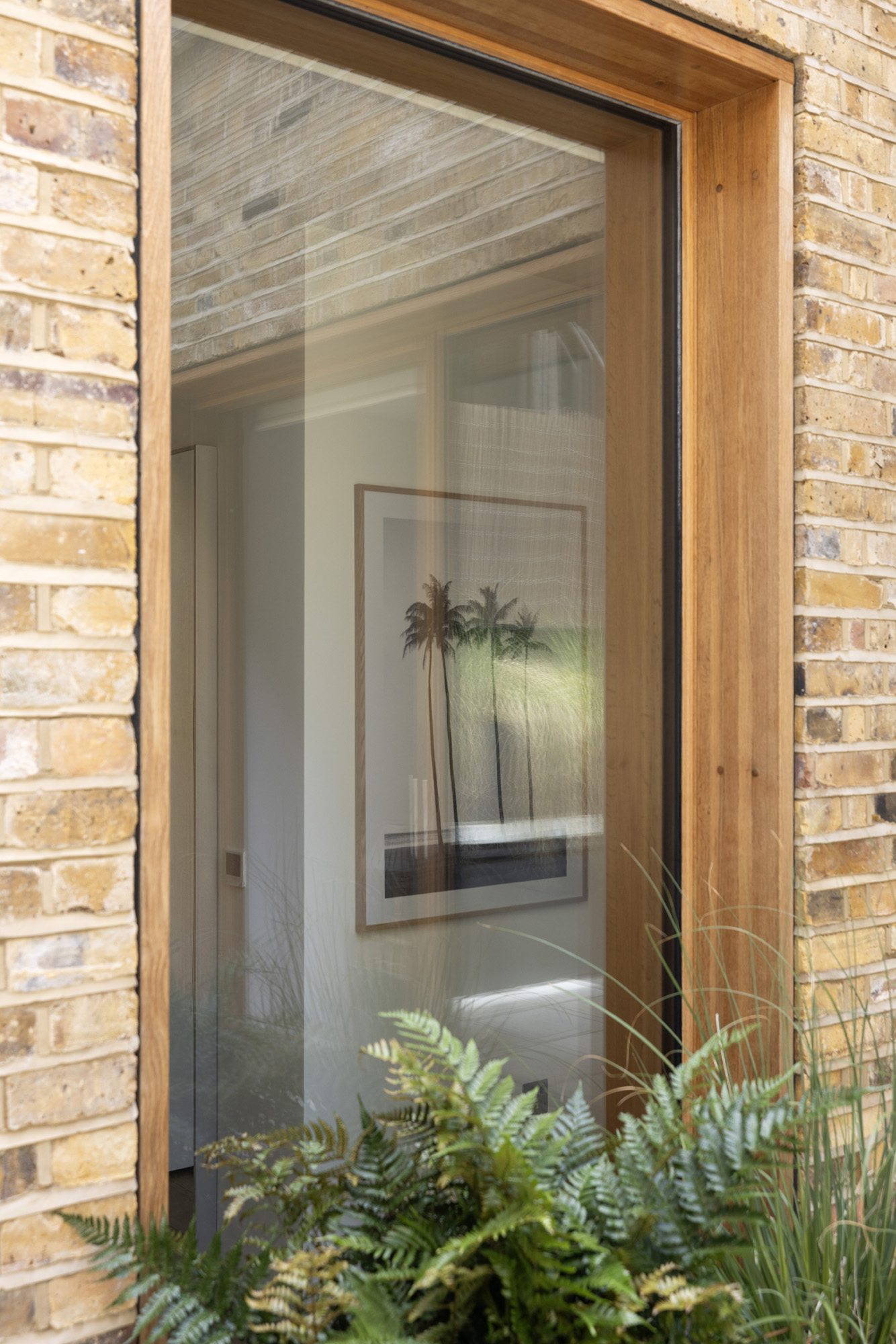


Whether you want to view this home or find a space just like it, our team have the keys to London’s most inspiring on and off-market homes.
Enquire nowEnjoying a best of both worlds feel, Bingham Place has the tranquil gardens of Regent’s Park to one side and the boutique-lined streets of Marylebone to the other. Start the day with a leisurely stroll or jog around Regent’s Park, then wander down through Marylebone High Street. Spend weekends browsing the latest selection at Daunt Books, then enjoy Grecian-inspired delights at Opso. Post-lunch, visit the art galleries of Bond Street, just a short walk away. Come evening, book dinner with an art-deco ambiance at Clarette, or sushi at Dinings.
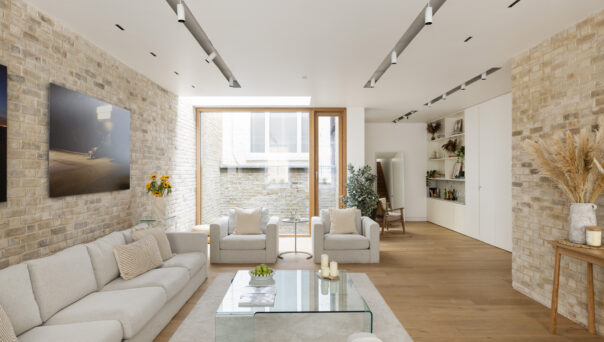
3 bedroom home in Marylebone
The preferred dates of your stay are from to