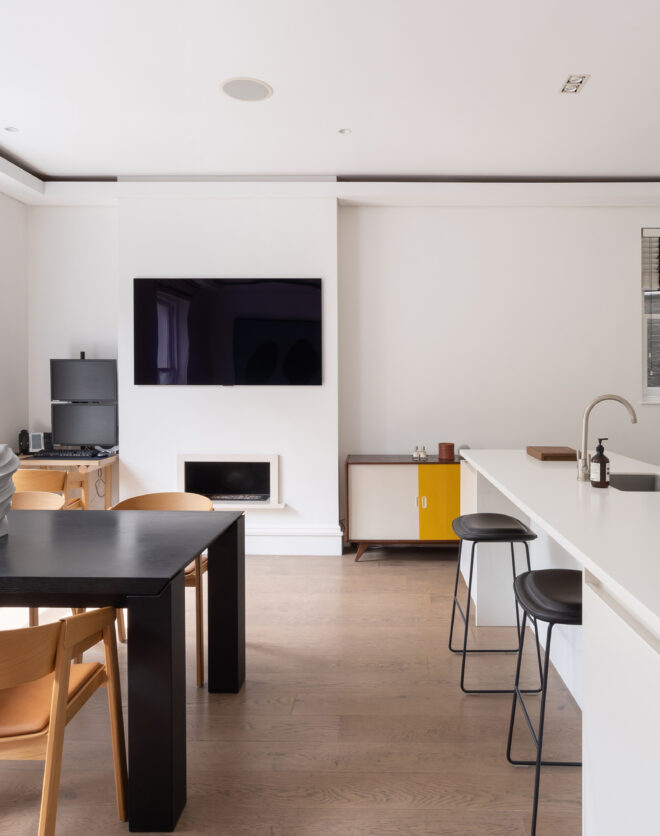
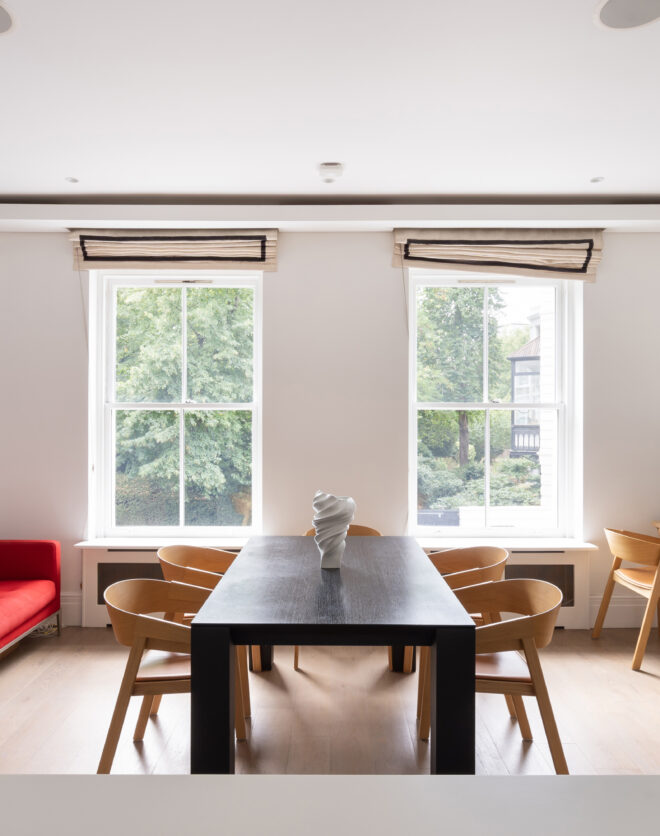
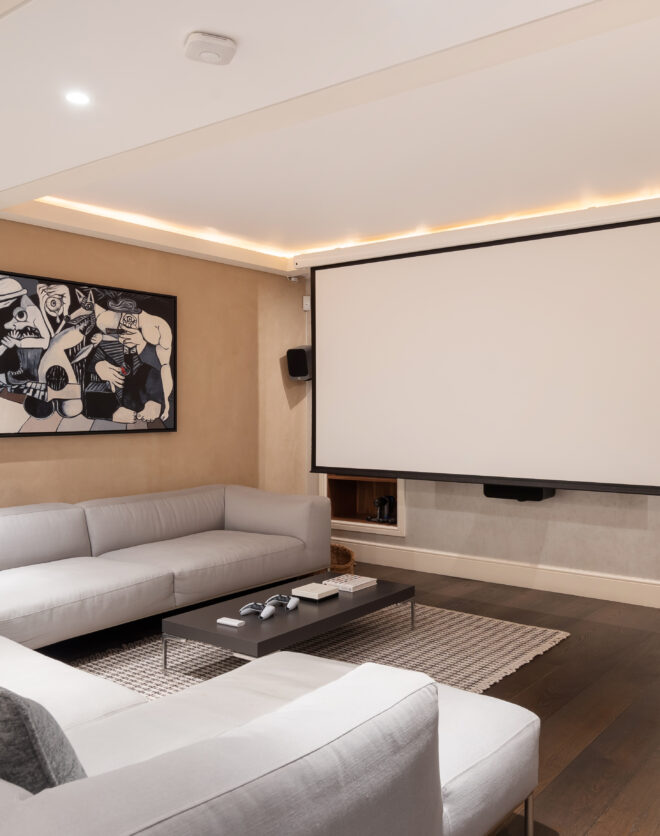
A handsome Victorian building dating back to 1893. Intertwining innovation and tradition, the interiors showcase meticulous attention to detail. From the onset, a lobby and concierge set a sophisticated tone. Engineered oak floors and an understated colour palette continue up into the heart of the home – the open plan kitchen, dining and living room. State-of-the-art appliances – including Miele…
A handsome Victorian building dating back to 1893. Intertwining innovation and tradition, the interiors showcase meticulous attention to detail.
From the onset, a lobby and concierge set a sophisticated tone. Engineered oak floors and an understated colour palette continue up into the heart of the home – the open plan kitchen, dining and living room. State-of-the-art appliances – including Miele ovens and an induction hob – elevate the culinary experience. An impressive island serves as both a functional workspace and breakfast bar, while a mirrored splashback adds depth to the space.
The dining and reception area is fashioned for hosting. A marble-topped table stands as the centrepiece in front of the large bay window, while statement armchairs invite relaxation. Thoughtfully designed lighting with dimmable spotlights and overhead LEDs allows for the perfect ambiance at any time of day.
Neutral tones are layered with texture in the calming principal suite. To one side, a large window ensures an abundance of natural light; to the other, custom-fitted wardrobes lead the way to an en suite bathroom. A marble finish brings a sense of serenity, while a deep bathtub and rainfall shower offer rejuvenation. The guest bedroom continues the tranquil feel, with a neutral palette, organic textures and built-in storage. It is softly lit by natural light that pours in through the arched window. A sophisticated en suite serves the room, while an additional cloakroom sits off the entrance hallway.
Views towards Hyde Park
Open-plan kitchen, dining and reception room
Principal bedroom suite with walk-in wardrobe
Guest bedroom suite
Additional Cloakroom
Lobby and concierge
City of Westminster
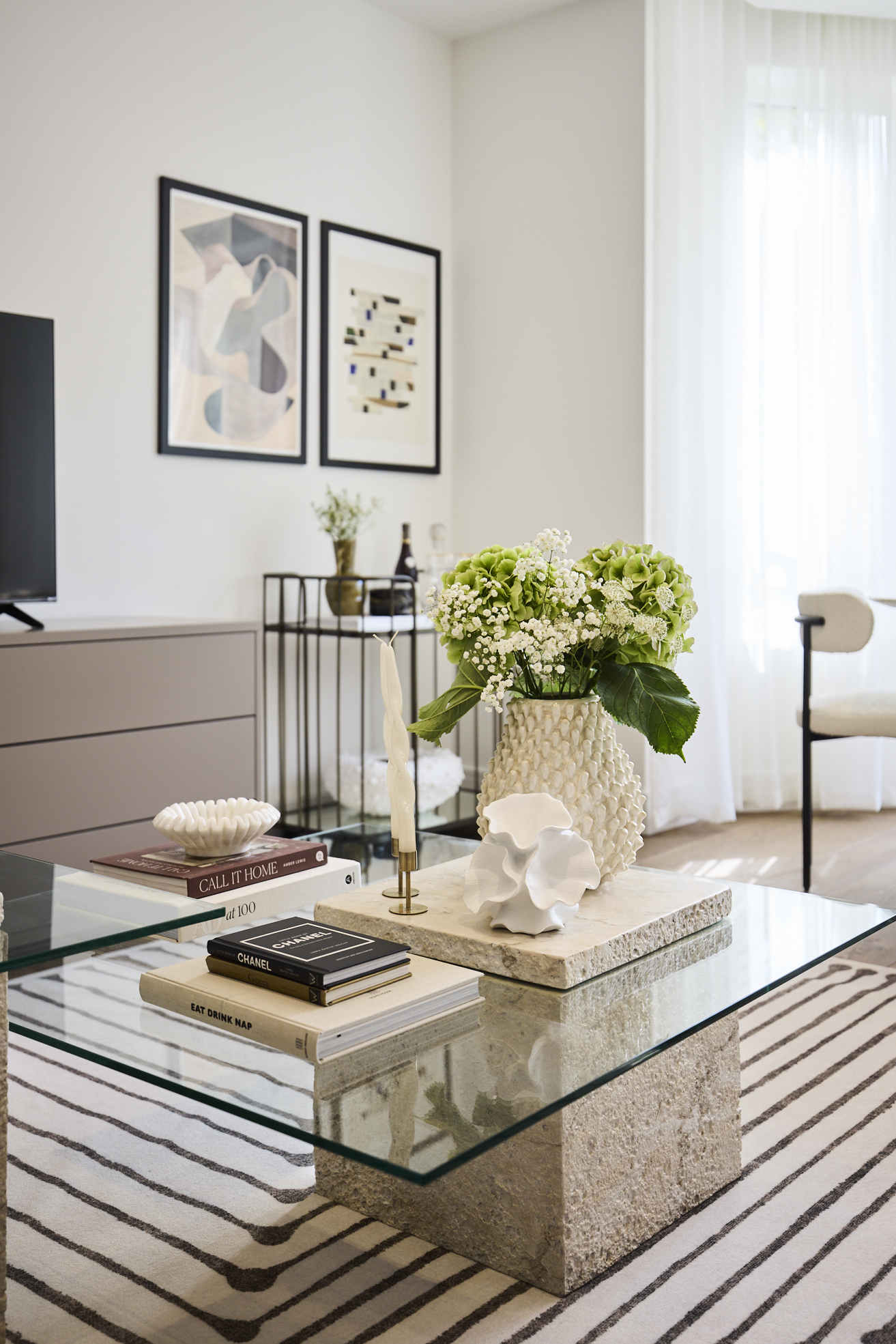
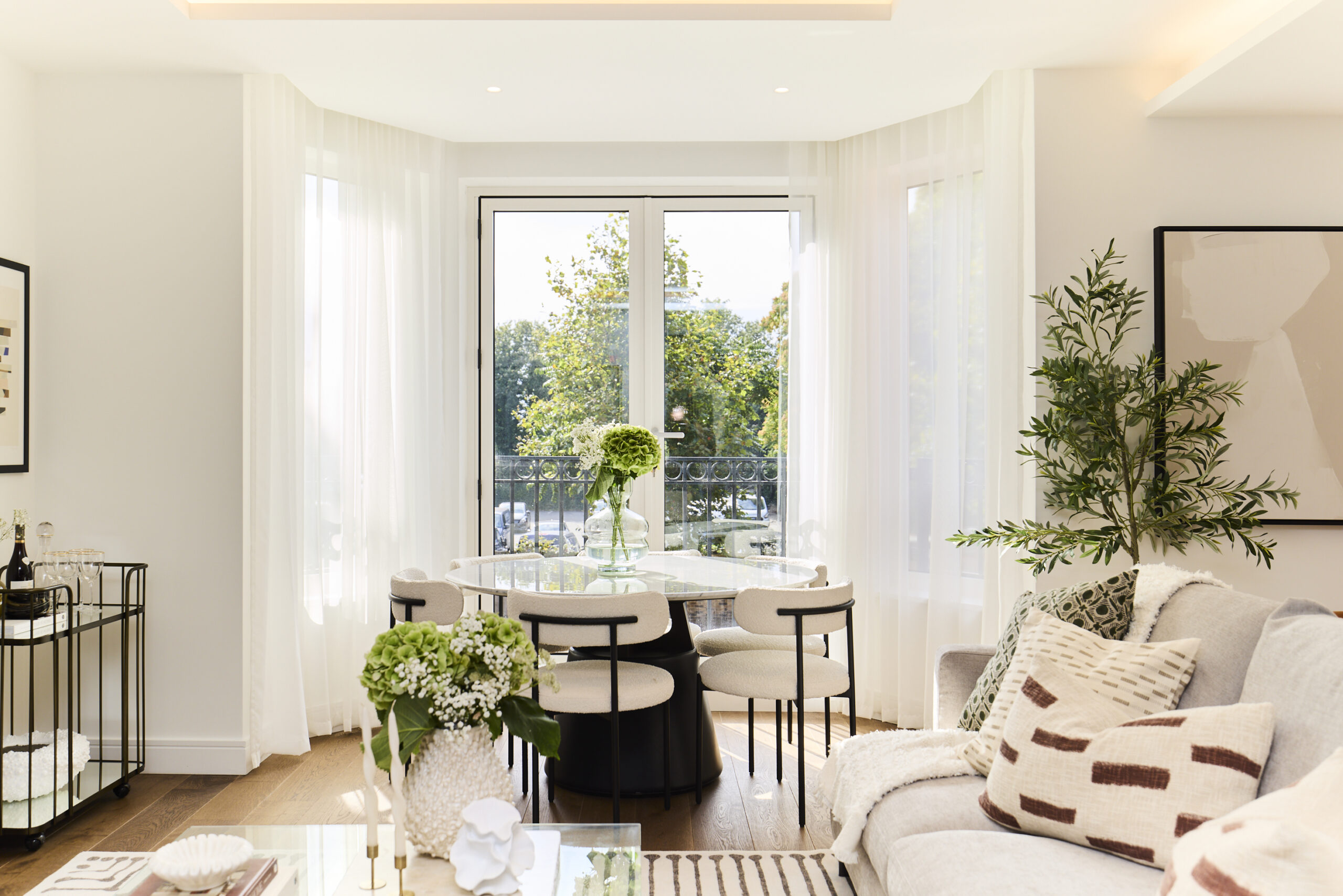

Furnished with classic and neutral pieces, the dining and reception area is fashioned for hosting
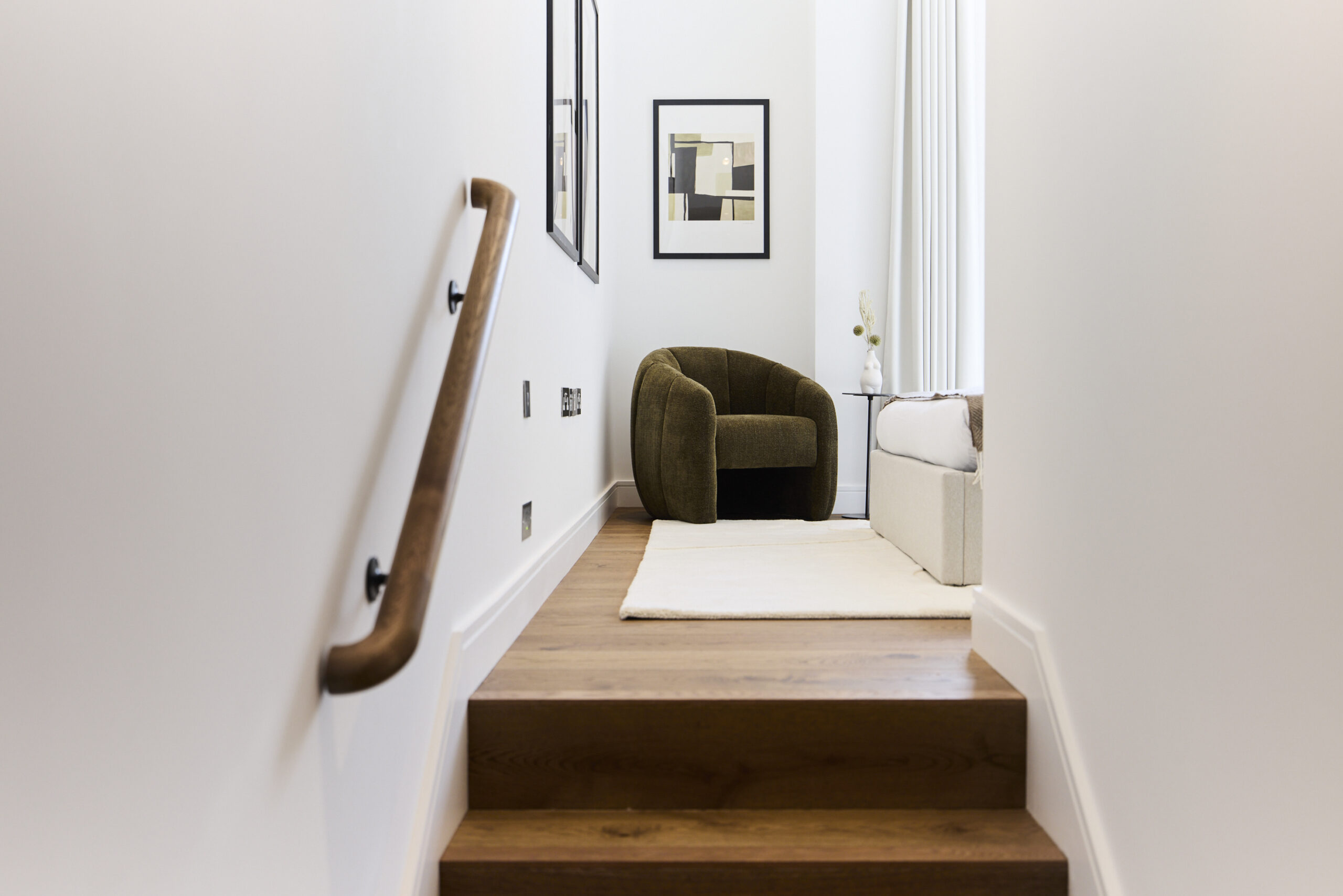
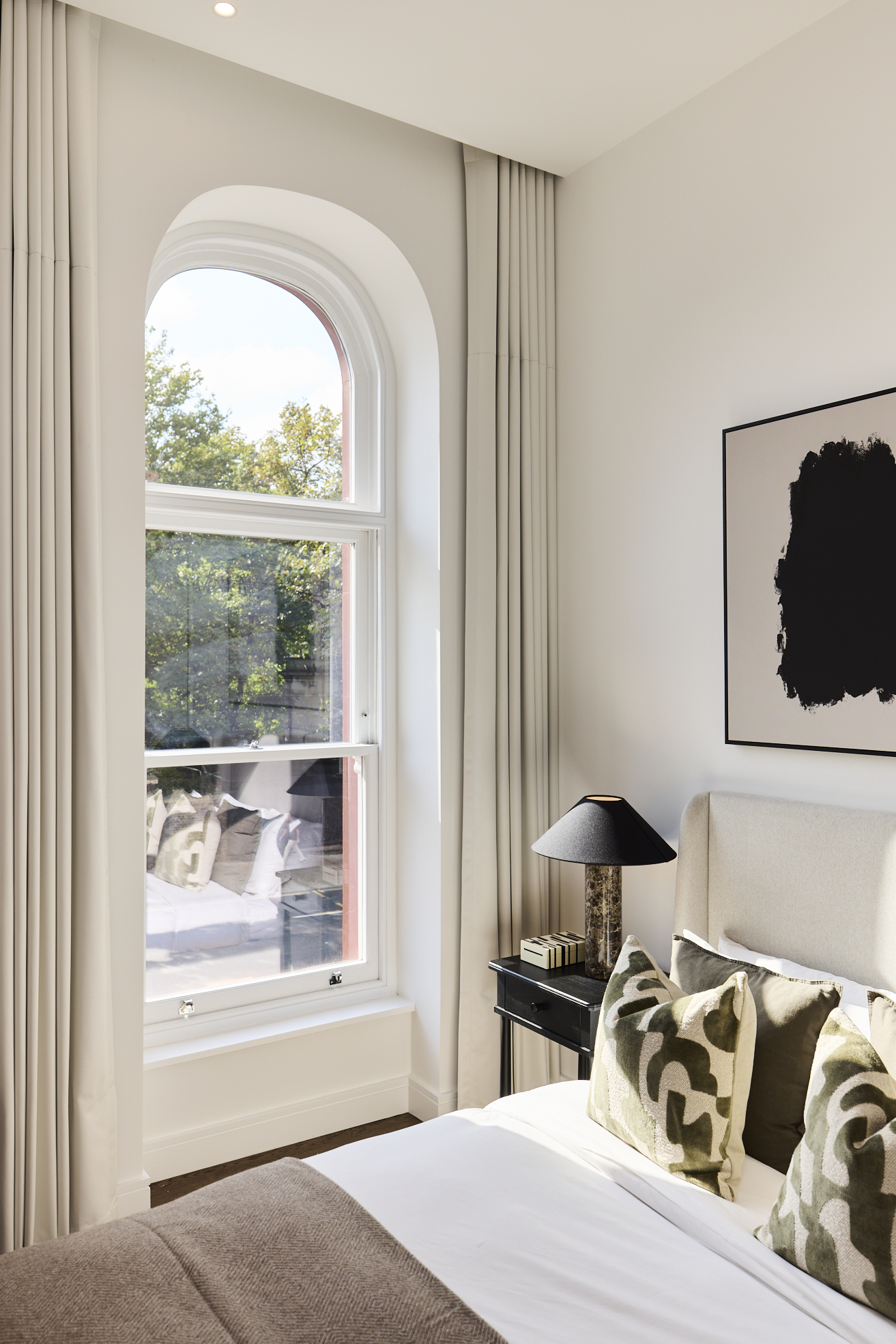


Whether you want to view this home or find a space just like it, our team have the keys to London’s most inspiring on and off-market homes.
Enquire nowCaught between the buzz of Notting Hill and Bayswater, this distinguished road overlooks the lawns of Hyde Park. The area is replete with bars, restaurants and amenities. For relaxation, the Six Senses Spa at the nearby Whiteley’s development will be the UK’s first. Start the day with a stroll through Kensington Gardens, before stopping at Guillam Coffee House. Brunch at Beam, then browse the boutiques along Westbourne Grove. Round off the day with dinner at The Park. Queensway station is less than five minutes’ walk from your door, offering easy access into central London.
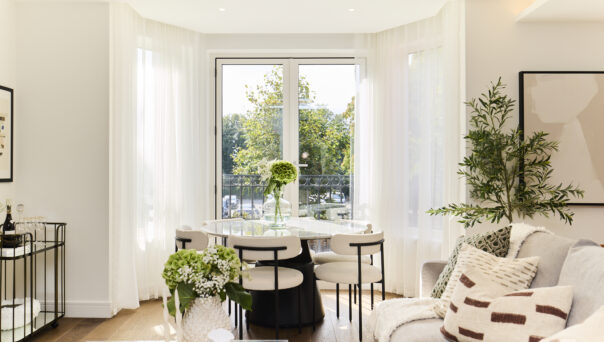
2 bedroom home in Bayswater
The preferred dates of your stay are from to