
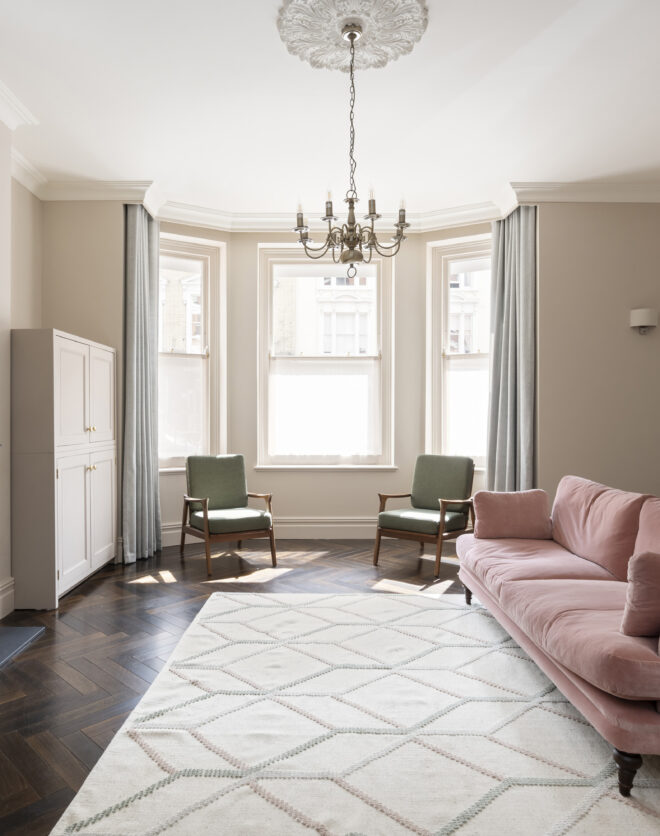
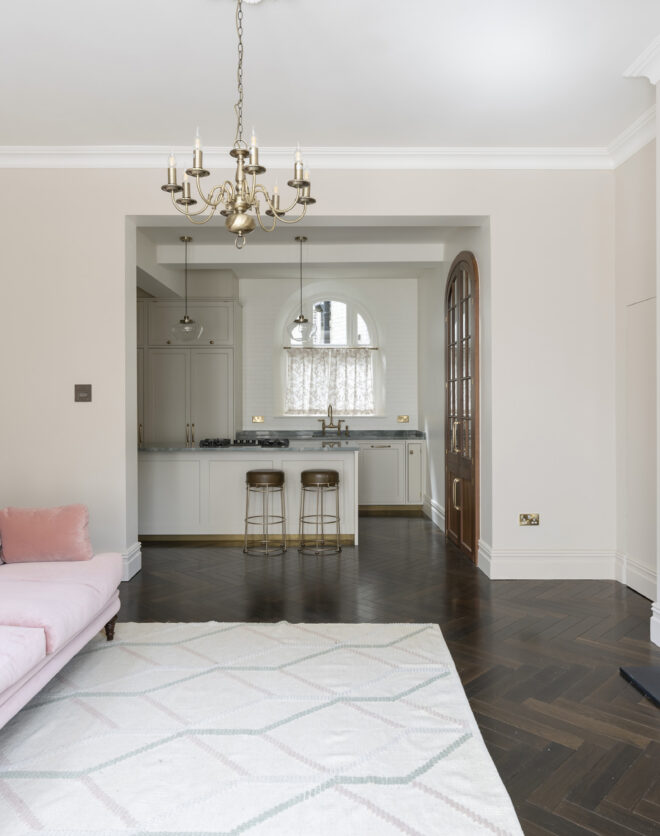
Beyond a polished lobby with a discreet concierge, the smart interiors of this considered apartment are a mirror of its location. Engineered oak floors run throughout the open-plan living space, where a grand bay window acts as the room’s focal point, overlooking leafy Hyde Park blow. A sleek circular dining table occupies the space in front of the window, while a…
Beyond a polished lobby with a discreet concierge, the smart interiors of this considered apartment are a mirror of its location. Engineered oak floors run throughout the open-plan living space, where a grand bay window acts as the room’s focal point, overlooking leafy Hyde Park blow. A sleek circular dining table occupies the space in front of the window, while a large sofa occupies the other side of the room. Thoughtfully designed lighting – dimmable spotlights and overhead LEDs – allow for the perfect ambiance at any time of day.
The kitchen fuses form and function. Soft-closing drawers, clean lined cabinetry and quartz countertops are illuminated by a mirrored splashback. Miele appliances, including an integrated oven and an induction hob, are in keeping with the practical, elevated feel.
The principal suite is a sanctuary of calm. Think neutral tones, considered details and a bespoke walk-in wardrobe leading to the en suite bathroom. Marble tiling lines the walls, while a deep bathtub and walk-in shower offer relaxation. The guest bedroom features ample build-in storage and a palette that soothes. The room is served by a family bathroom with a sizeable bathtub and rainfall shower.
Overlooking Hyde Park
Open-plan dining and reception room
Contemporary kitchen
Principal bedroom suite with walk-in wardrobe
Guest bedroom
Family bathroom
Lobby and concierge
City of Westminster
Thoughtfully designed lighting – dimmable spotlights and overhead LEDs – allow for the perfect ambiance at any time of day.
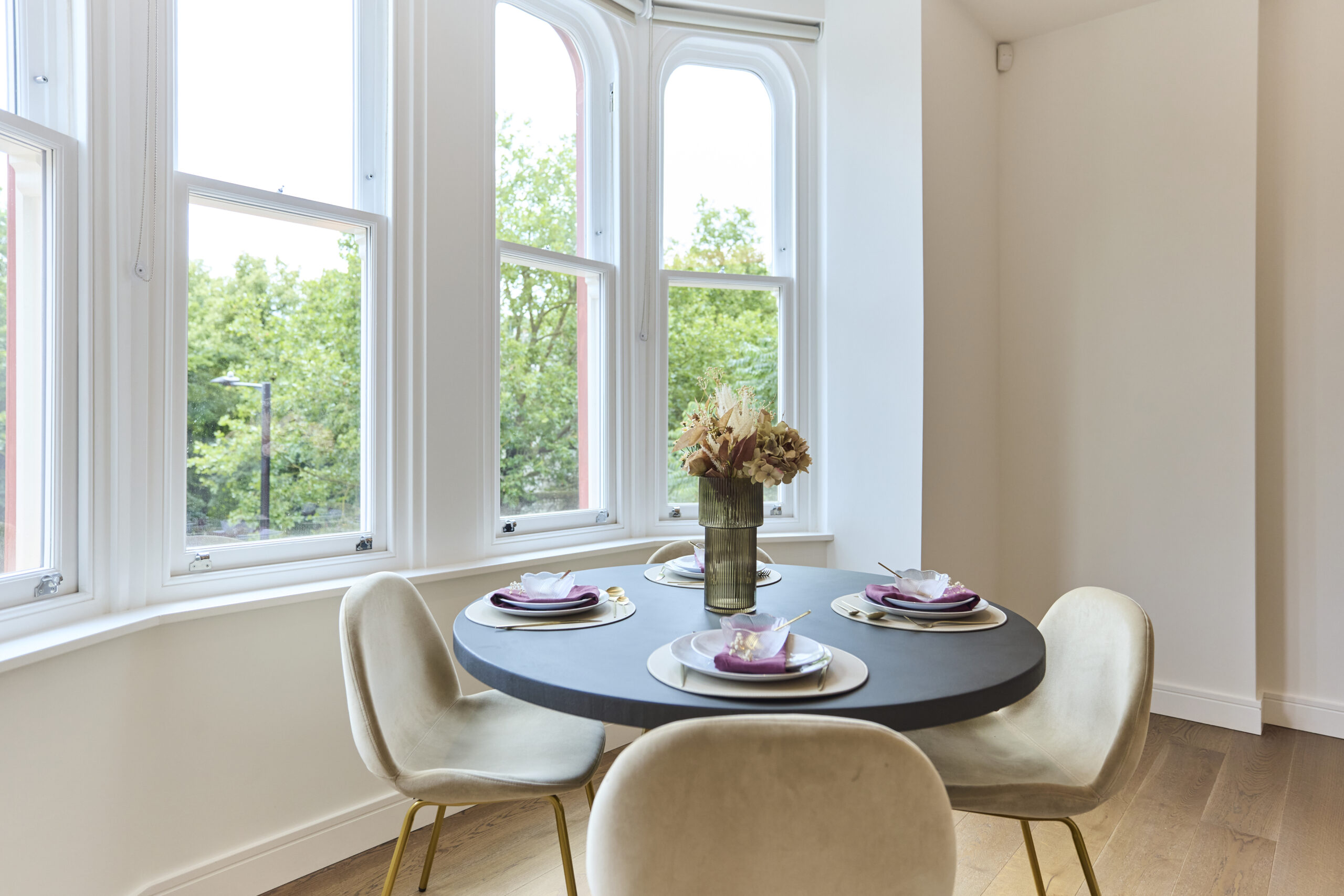
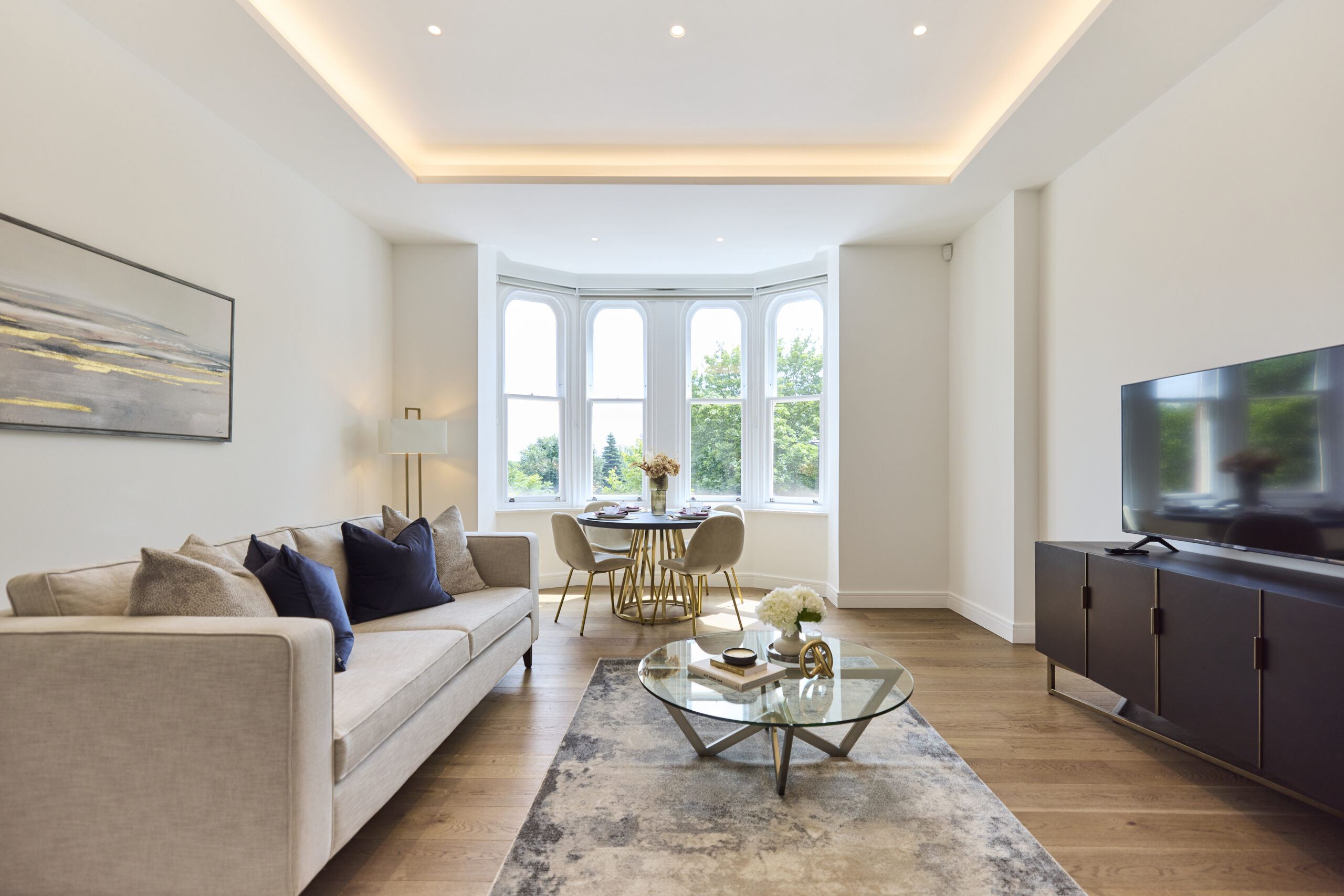


Whether you want to view this home or find a space just like it, our team have the keys to London’s most inspiring on and off-market homes.
Enquire nowCaught between the buzz of Notting Hill and Bayswater, this distinguished road overlooks the lawns of Hyde Park. The area is replete with bars, restaurants and entertainment in every form. For relaxation, the Six Senses Spa at the nearby Whiteley’s development will be the UK’s first. Start the day with a stroll through Kensington Gardens, before stopping for a coffee at Guillam Coffee House. Brunch at Beam, then browse the boutiques along Westbourne Grove. Round off the day with dinner at The Park. Queensway station is less than five minutes’ walk from your door, offering easy access into central London.
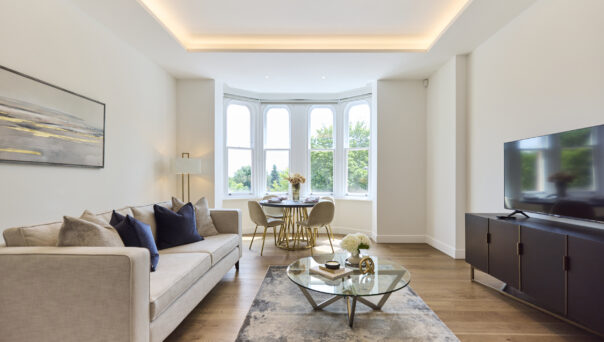
2 bedroom home in Bayswater
The preferred dates of your stay are from to