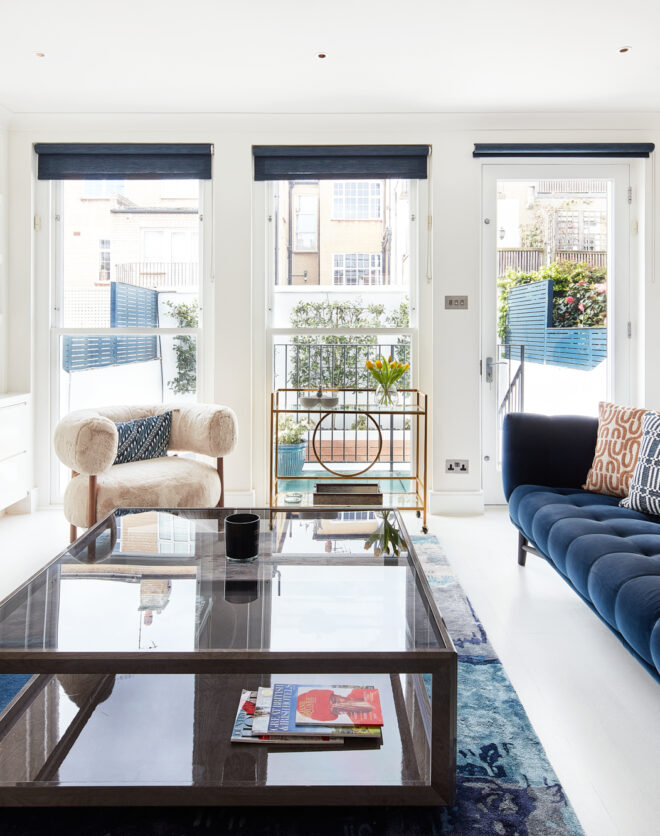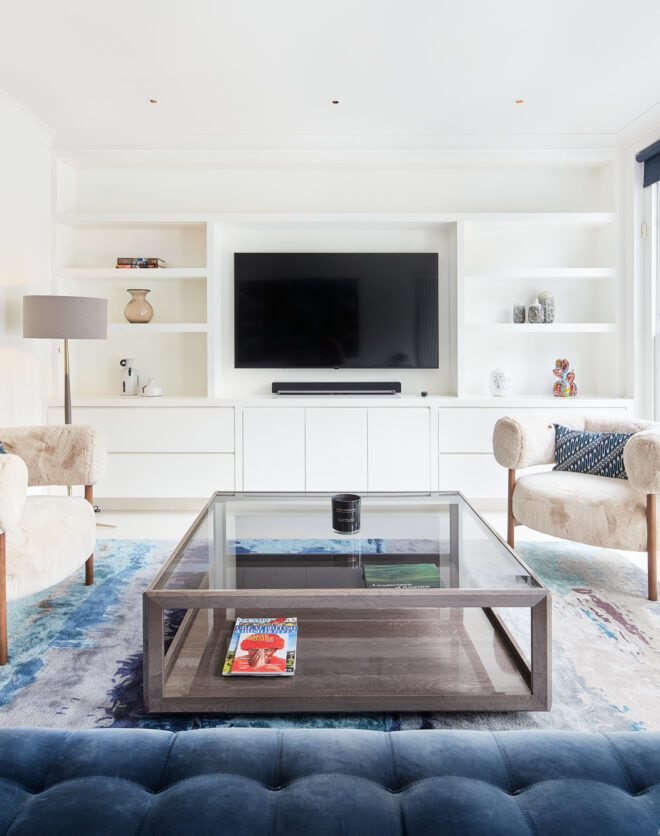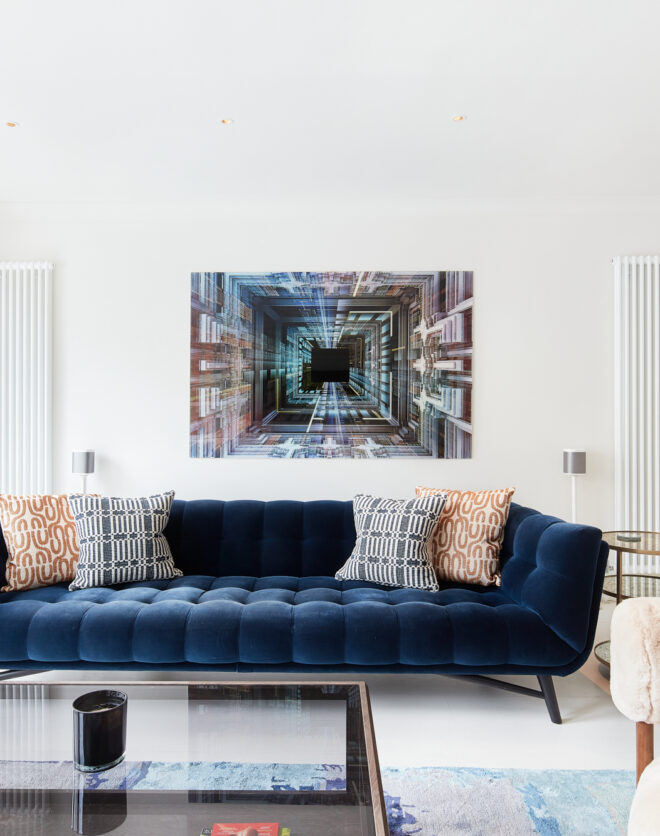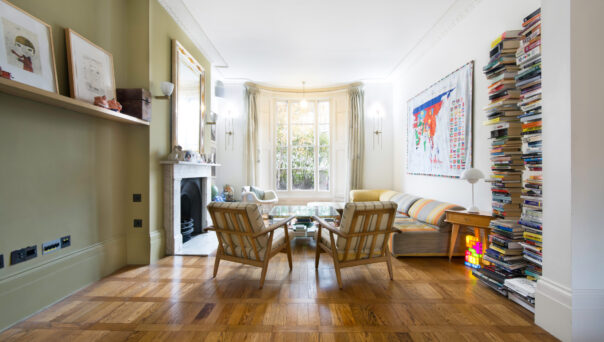


Shawfield Street
£3,990 / £7,500 p/w
Chelsea / South Kensington
Long & Short Let
£3,990 / £7,500 p/w
Westbourne Park Road has a quietly residential feel, yet it’s moments from the neighbourhood’s most celebrated spots. Set behind trees, this townhouse’s blonde brick and stucco frontage strikes an elegant note – a prelude to the home’s thoughtful interiors inside. The ground floor has been conceived as a generous social hub. At one end, a tall sash window fills the…
Westbourne Park Road has a quietly residential feel, yet it’s moments from the neighbourhood’s most celebrated spots. Set behind trees, this townhouse’s blonde brick and stucco frontage strikes an elegant note – a prelude to the home’s thoughtful interiors inside.
The ground floor has been conceived as a generous social hub. At one end, a tall sash window fills the reception space with light, where warm wood floors and a marble fireplace set a welcoming scene. At the other, a contemporary kitchen is framed in deep cabinetry and veined stone, anchored by a painted brick wall. A skylight channels sunlight over the dining area, while bi-fold doors extend the space onto a large garden – note the built-in bench seating for effortless summer gatherings. Flexible living options extend downstairs: a media room invites easy downtime, while a dedicated study and utility room lend further practicality.
The principal suite takes over the entire first floor. Calm in palette and refined in detail, it features a marble-surround fireplace, a bespoke dressing room with tall blush-toned cabinetry, and a luxurious en suite with a roll-top bath and rainfall shower. Three additional bedrooms on the second floor are served by a striking green-tiled bathroom, while a further bedroom lies on the lower ground floor – ideal for guests or live-in staff.
Open-plan reception rooms
Fully fitted kitchen
Principal bedroom suite with dressing room
Four further bedrooms
Family bathroom
Shower room
Media room
Study
Patio garden
Off-street parking for one car
City of Westminster
On a tucked-away Notting Hill street, this five-bedroom semi-detached townhouse for rent is complete with a tranquil garden and versatile living spaces.

Whether you want to view this home or find a space just like it, our team have the keys to London’s most inspiring on and off-market homes.
Enquire nowOn Westbourne Park Road, you’re moments from Notting Hill’s independent boutiques, artisan cafes and upscale restaurants. Start the day with a morning stroll along the Grand Union Canal. Lunch at Farm Girl or Sunday in Brooklyn. On weekends, head to Portobello Road to browse vintage stalls and embrace Notting Hill’s bohemian side. Conclude the evening at one of West London’s most legendary pubs, The Cow. Be home in minutes.
More about the neighbourhood

5 bedroom home in Notting Hill W2
The preferred dates of your stay are from to