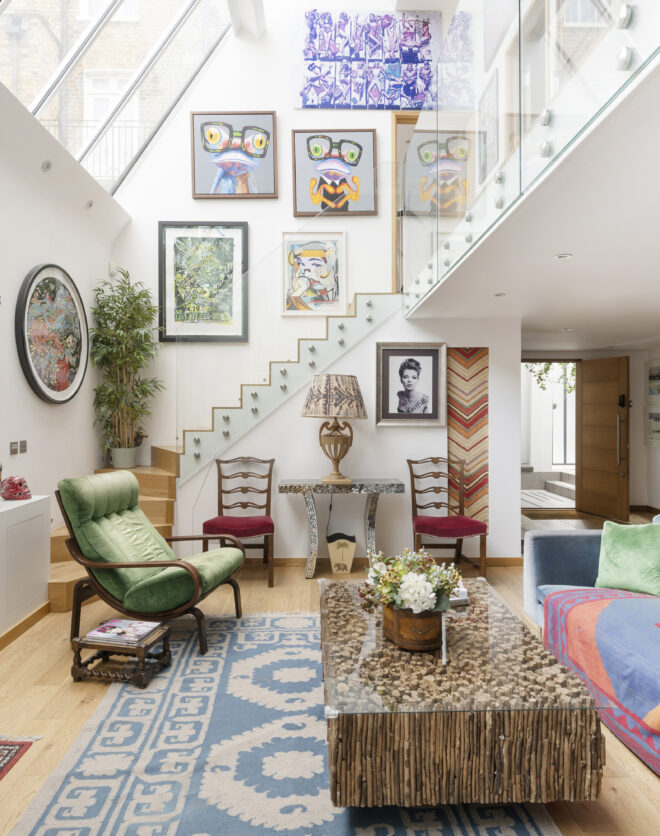
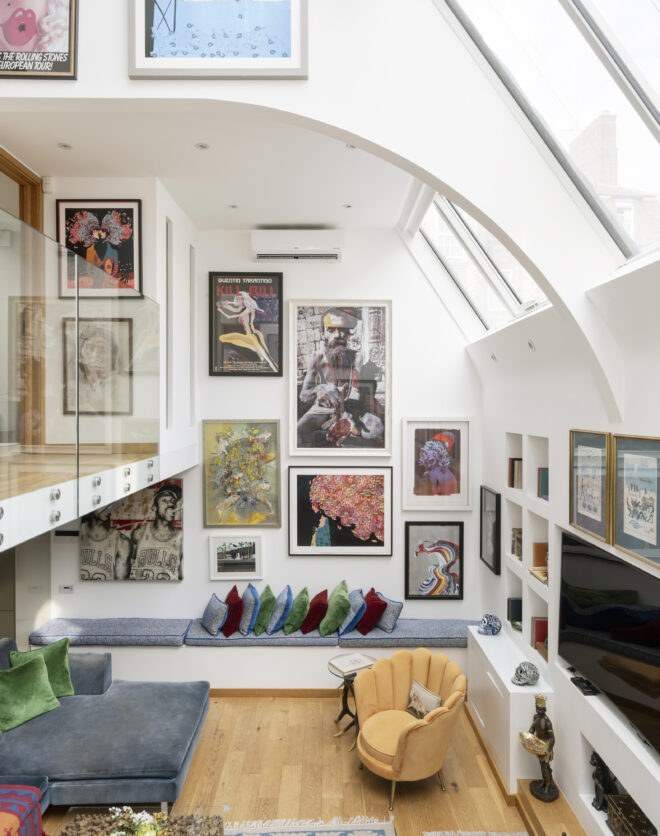
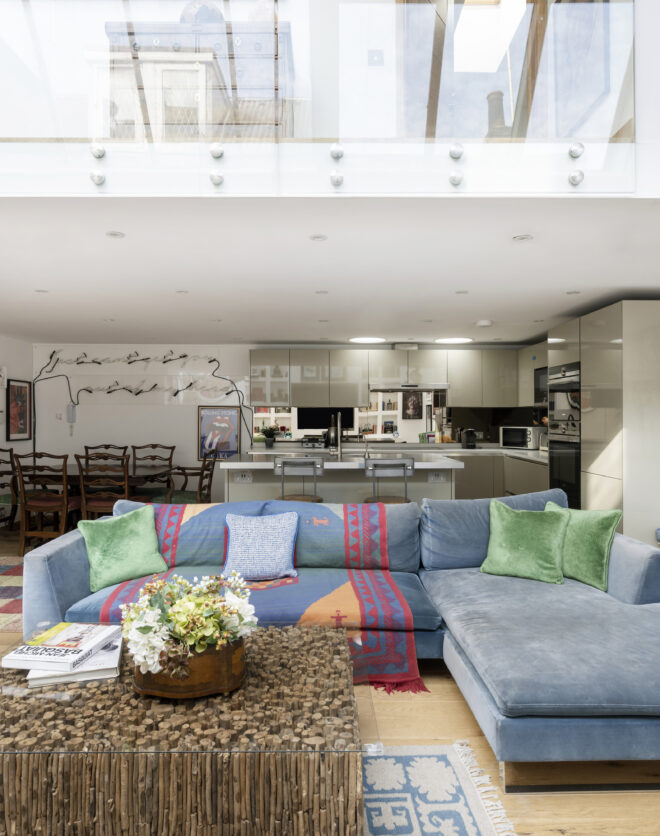
Standing tall on one of Little Venice’s most desirable streets, this spacious home promises to impress beyond its proud period framework. Ascending the stone steps and through its own private entrance, a large welcoming hall makes an inviting first impression and leads up to the heart of the home on the first floor. Here, an open-plan footprint is subtly divided…
Standing tall on one of Little Venice’s most desirable streets, this spacious home promises to impress beyond its proud period framework.
Ascending the stone steps and through its own private entrance, a large welcoming hall makes an inviting first impression and leads up to the heart of the home on the first floor. Here, an open-plan footprint is subtly divided into separate but interlinked living rooms – one for unwinding and one for dining – both with a great sense of space and natural light. Cornicing crowns the high ceilings and fireplaces provide elegant focal points while sash windows bookend the space. As well as a large table, the dining room features plenty of storage courtesy of bespoke shelving.
The kitchen also takes residence on the first floor and enjoys a selection of state-of-the-art integrated appliances, including a Siemens oven. Equipped with steel blue toned cabinetry and floors, and glossy black worktops, this is a culinary backdrop with a contemporary edge.
Upstairs, the bedrooms occupy the second floor where reams of natural light continue to flood through large windows. Hushed hues instil calm in the principal bedroom where considered built-in storage ensures comfortable living. This feeling continues into the two guest bedrooms, each with integrated storage. Two family bathrooms serve the bedrooms, both with rainfall bathtub showers and sleek white subway tiling.
The home also enjoys a sizeable front garden that wraps around its front, surrounded with verdant greenery in the spring and summer months.
Open-plan dining and reception room
Kitchen with integrated appliances
Principal bedroom
Two further bedrooms
Two family bathrooms and additional WC
Large terrace
City of Westminster
Hushed hues instil calm in the principal bedroom where considered built-in storage ensures comfortable living
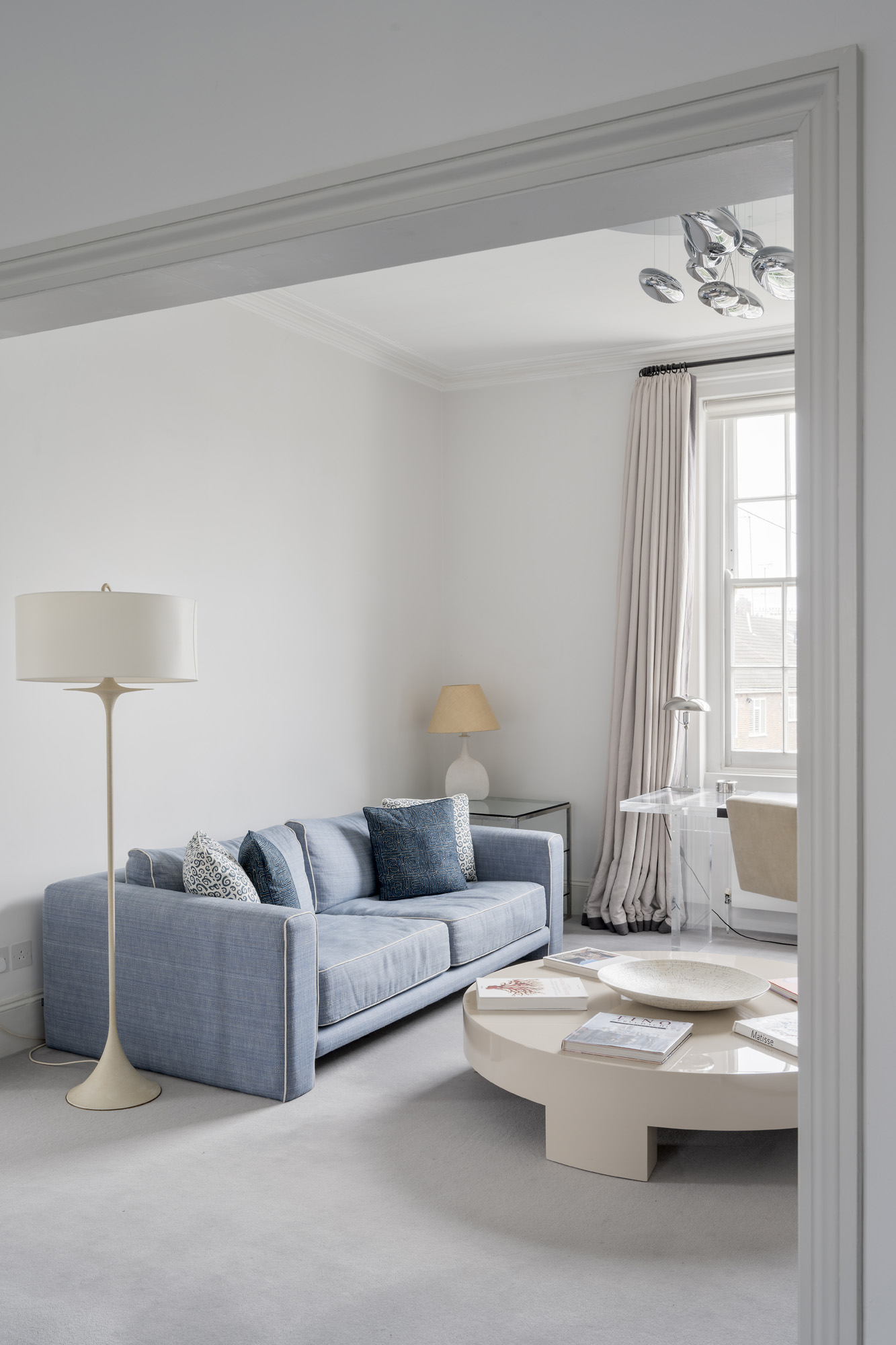
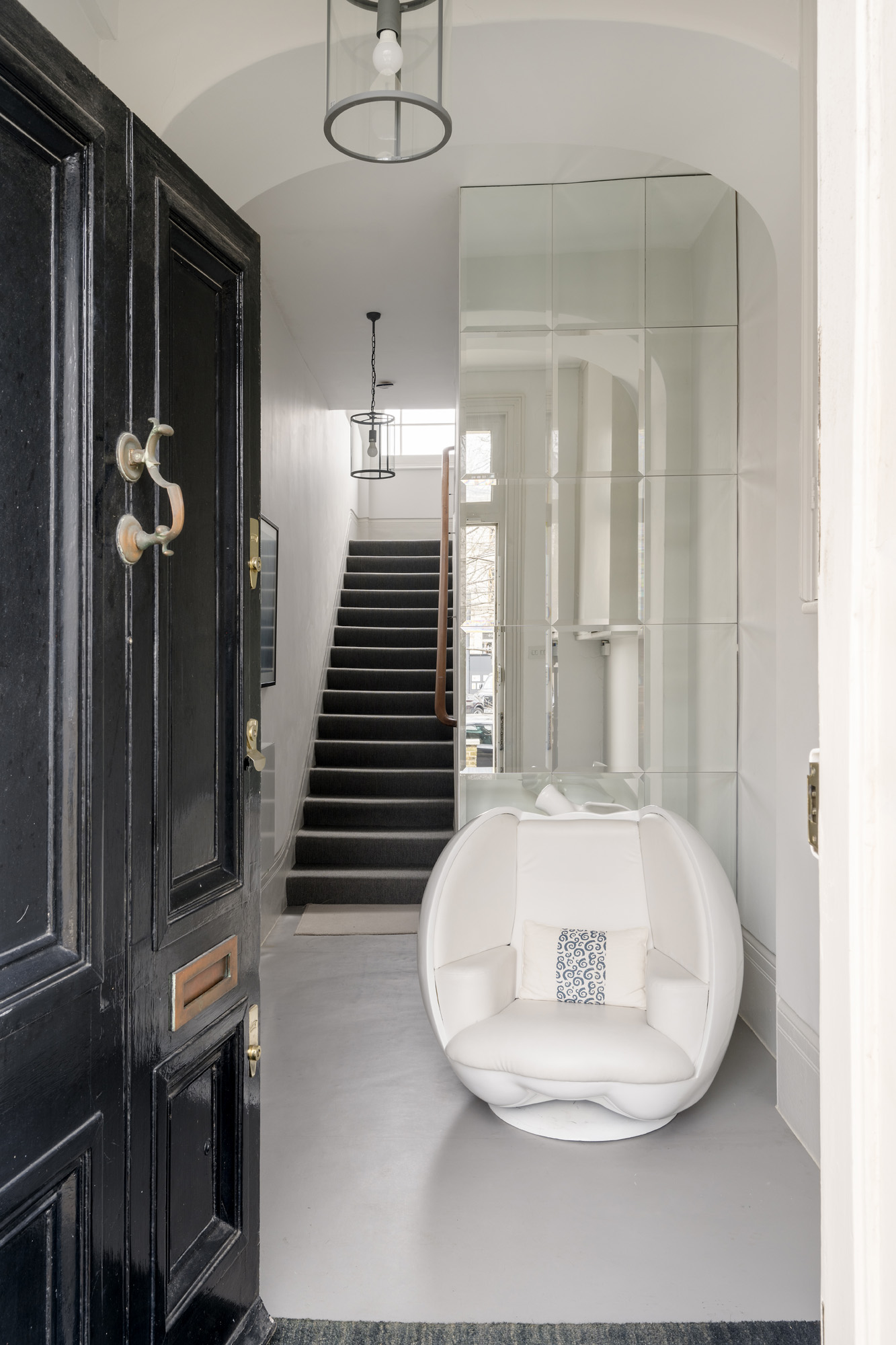


Whether you want to view this home or find a space just like it, our team have the keys to London’s most inspiring on and off-market homes.
Enquire nowIn the heart of Maida Vale’s Little Venice, Warwick Avenue is perfectly situated just a short walk from Regent’s Canal and a variety of green spaces. Weekends are for brunching at Toast, browsing the antiques shops along Formosa Street and strolling the water’s edge; stop for a drink at The Summerhouse or The Waterway. Come evening, enjoy live performances at The Canal Café Theatre, drinks at The Hero, or dinner at Maguro, a sophisticated spot for Japanese dining.
More about the neighbourhood
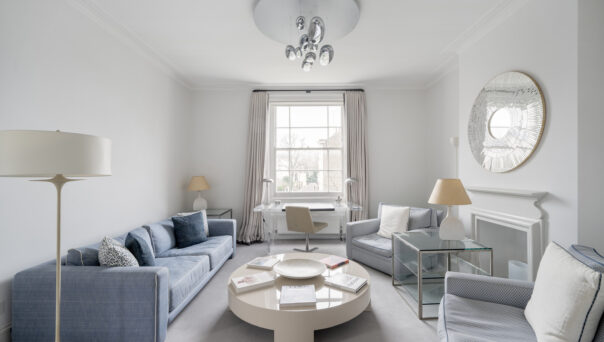
3 bedroom home in Little Venice / Maida Vale
The preferred dates of your stay are from to