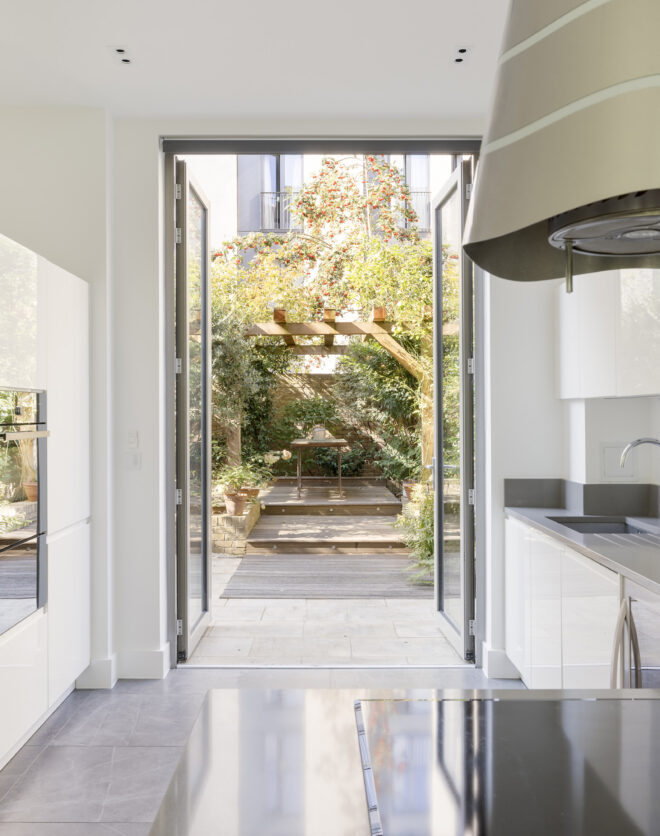


Occupying the upper floors of an 1882 Grade II-listed building – first imagined by famed Victorian architect Norman Shaw – this two-bedroom, loft-style duplex is a masterpiece of contemporary renovation. Thanks to the creative innovation of Leufroy and Studio Hatcham Architects, the Knightsbridge home is considered in style and warm in atmosphere; expect vaulted ceilings, luminous tones, bespoke finishes and…
Occupying the upper floors of an 1882 Grade II-listed building – first imagined by famed Victorian architect Norman Shaw – this two-bedroom, loft-style duplex is a masterpiece of contemporary renovation. Thanks to the creative innovation of Leufroy and Studio Hatcham Architects, the Knightsbridge home is considered in style and warm in atmosphere; expect vaulted ceilings, luminous tones, bespoke finishes and seamlessly integrated technology throughout.
Set on a corner plot, the building is in a prime position to reap sunlight throughout the day. On the third floor, the spacious reception room is introduced with chevron oak floors, leading to a lounge area that’s brightly illuminated through black leadlight windows. An elegant marble fireplace pays homage to the building’s period heritage, while bespoke wood wall panelling on the opposite side introduces a tactile edge.
A soaring vaulted ceiling, punctuated by a skylight, sets an uplifting tone for the bespoke open-plan kitchen and dining area. Oak cabinets are topped with Arabescato Corchia marble surfaces – extending across the striking waterfall island. A full set of Miele appliances are neatly integrated throughout, while the patinated-brass Quooker tap coordinates with brass sockets and ironmongery. Recessed lights and wall sconces cast a warm glow come evening, creating an ambient feel for the dining nook and bespoke banquette seating. Keeping things neatly streamlined, there’s a separate laundry room.
The principal bedroom suite is a study in contemporary refinement. Bespoke open shelving stretches along one wall, while natural light streams through black-framed windows. The en suite bathroom features an Arabescato marble double vanity with integrated basins, wall-mounted patinated-brass fittings, a fluted glass walk-in shower and freestanding bath. Pale stone and limestone-effect tiling, combined with recessed lighting, complete the spa-like space.
At the top of the home, integrated smoked-mirrored wardrobes line the hallway, accompanied by a serene desk area overlooking the stairwell. Beyond, the guest bedroom suite unfolds, where timber ceiling beams introduce warmth and architectural intrigue. The family bathroom is awash with natural light, enhancing the crisp Arabescato marble vanity, bathtub and fluted glass walk-in shower. In both sleeping spaces, there’s comfort cooling and radiators, plus underfloor heating in the bathrooms.
Open-plan reception and dining room
Contemporary kitchen
Principal bedroom suite
Guest bedroom suite
Additional WC
Royal Borough of Kensington & Chelsea
A soaring vaulted ceiling, punctuated by a skylight, sets an uplifting tone for the bespoke open-plan kitchen and dining area.




Whether you want to view this home or find a space just like it, our team have the keys to London’s most inspiring on and off-market homes.
Enquire nowWalton Street occupies a coveted corner of Knightsbridge, just moments from Sloane Street, Brompton Road and the world-class destination of Harrods. This elegant enclave blends historic charm with contemporary vitality: grab coffee and pastries at L’ETO or Cédric Grolet at The Berkeley, before lunch at Dinings SW3 or Ishbilia. For leisure, stroll through the verdant expanse of Hyde Park, enjoy a morning vinyasa at Triyoga, or wander along the King’s Road for upmarket boutiques. Evenings are equally enticing, from refined Anatolian fare at The Mantl to Italian classics at Signor Sassi or the theatrical British gastronomy of Dinner by Heston. Cultural treasures are in abundance, from the choral splendour of the London Oratory to the museums of South Kensington, Chelsea’s infamous Saatchi Gallery and Royal Court Theatre.

2 bedroom home in Knightsbridge
The preferred dates of your stay are from to