We’re here to help
Want to find a new home, a short stay or put your home on the market?
Let's talkRunning between the Grove in Highgate to the Boating Pond on Hampstead Heath, Fitzroy Park is a private drive lined with mature trees and mid-century architectural masterpieces. Behind tall steel gates, a yellow stock brick façade is crowned by a large butterfly roof and striking black metalwork. This four-bedroom home has a rich design lineage: first built in 1957 by…
Running between the Grove in Highgate to the Boating Pond on Hampstead Heath, Fitzroy Park is a private drive lined with mature trees and mid-century architectural masterpieces. Behind tall steel gates, a yellow stock brick façade is crowned by a large butterfly roof and striking black metalwork. This four-bedroom home has a rich design lineage: first built in 1957 by Danish architect Erhard Lorenz with engineer Ove Arup – best known for his work on the Sydney Opera House. In 1994, the property was remodelled and extended by Czech architect Eva Jiřičná to include a conservatory-style day room, gym and 25 metre-long pool. Lastly, a self-contained annexe was installed by the current homeowners for additional, versatile living space.
At either end of the entrance hallway are two sets of full-height saloon doors, opening into the kitchen and reception room respectively. With runs of pale wood cabinets, stainless steel worktops, a Sub-Zero fridge-freezer and sleek Gaggenau appliances, the kitchen is an understated yet functional culinary setting. Through an archway, reach the split-level, open-plan living reception room. Swathes of natural light cascade across the spacious proportions, thanks to its wraparound floor-to-ceiling glazing. To one side of the upper level, a bespoke dining table seats eight, while at the other, a glass-topped desk makes for a contemporary study space. On the lower level sits clusters of mid-century modern style chairs and sofas in muted jewel tones. There’s a relaxed quality to the space, laid with a patchwork of antique rugs.
Family life continues beyond the kitchen into the day room. It’s an uplifting and inspiring setting: the whitewashed cubic volume is punctuated by a black steel framework, with girders that criss-cross over the high ceiling. In keeping with Lorenz’s design for the main house, Jiřičná installed a mass of glazing into the room, including bi-folding doors that open onto the patio. With its verdant lawn, 25 metre-long swimming pool and border of soaring trees, the garden feels worlds away from the city. Completing this wing, a glass-clad hallway leads to the fully-equipped gym where a state-of-the-art Pilates machine centres the room.
The main stairwell has been finished with the aesthetic precision of a gallery: whitewashed walls are grounded by muted stone treads, while a picture window casts soft light across the collection of contemporary artwork. Polished wood floors lead through saloon doors into the principal bedroom suite. There’s an outstanding inside-out feel granted by the wraparound glazing, which slides open to a poured concrete balcony overlooking the garden. A large dressing room is complete with Vitsœ shelving, and the en suite bathroom is finished with a marble-covered rainfall shower and minimalist dual vanity.
Two further bedrooms feature integrated storage and rich teal-green carpets, both served by a family-sized bathroom. Accessed from the main reception room via a glass-clad hallway, a lateral guest annexe is complete with a kitchen and living room, while its en suite bedroom gazes across the garden through full-height windows.
Architect-designed mid-century modern property
Highly sought-after private road
Contemporary kitchen
Open-plan reception and dining room
Garden room
Principal bedroom suite with wraparound terrace
Dedicated dressing room
Two further bedrooms in the main house
Family bathroom
Self-contained annexe with kitchenette and bedroom suite
Fully-equipped gym
Garden with 25m swimming pool and jacuzzi
London Borough of Camden
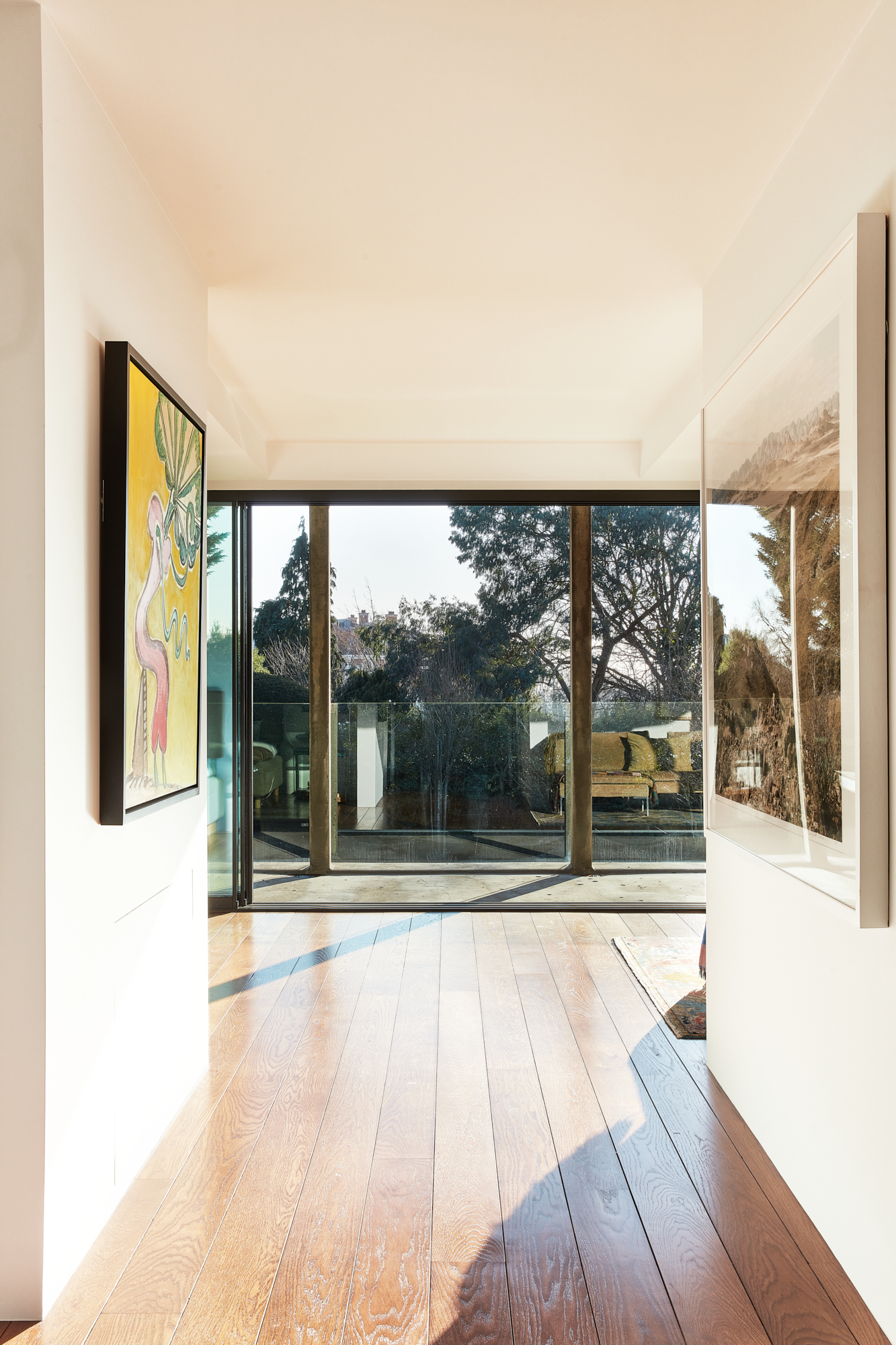
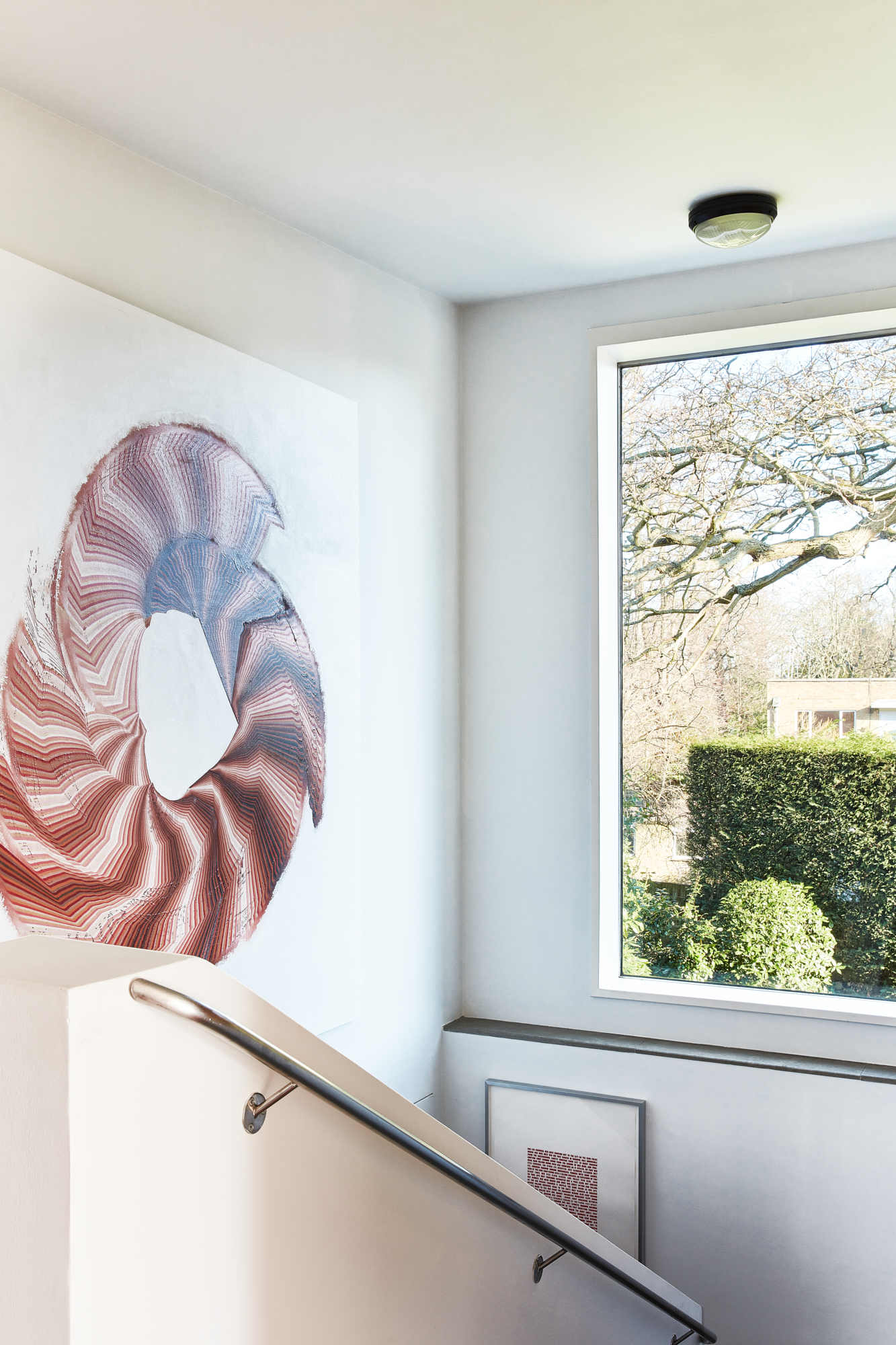

With its verdant lawn, 25 metre-long swimming pool and border of soaring trees, the garden feels worlds away from the city.
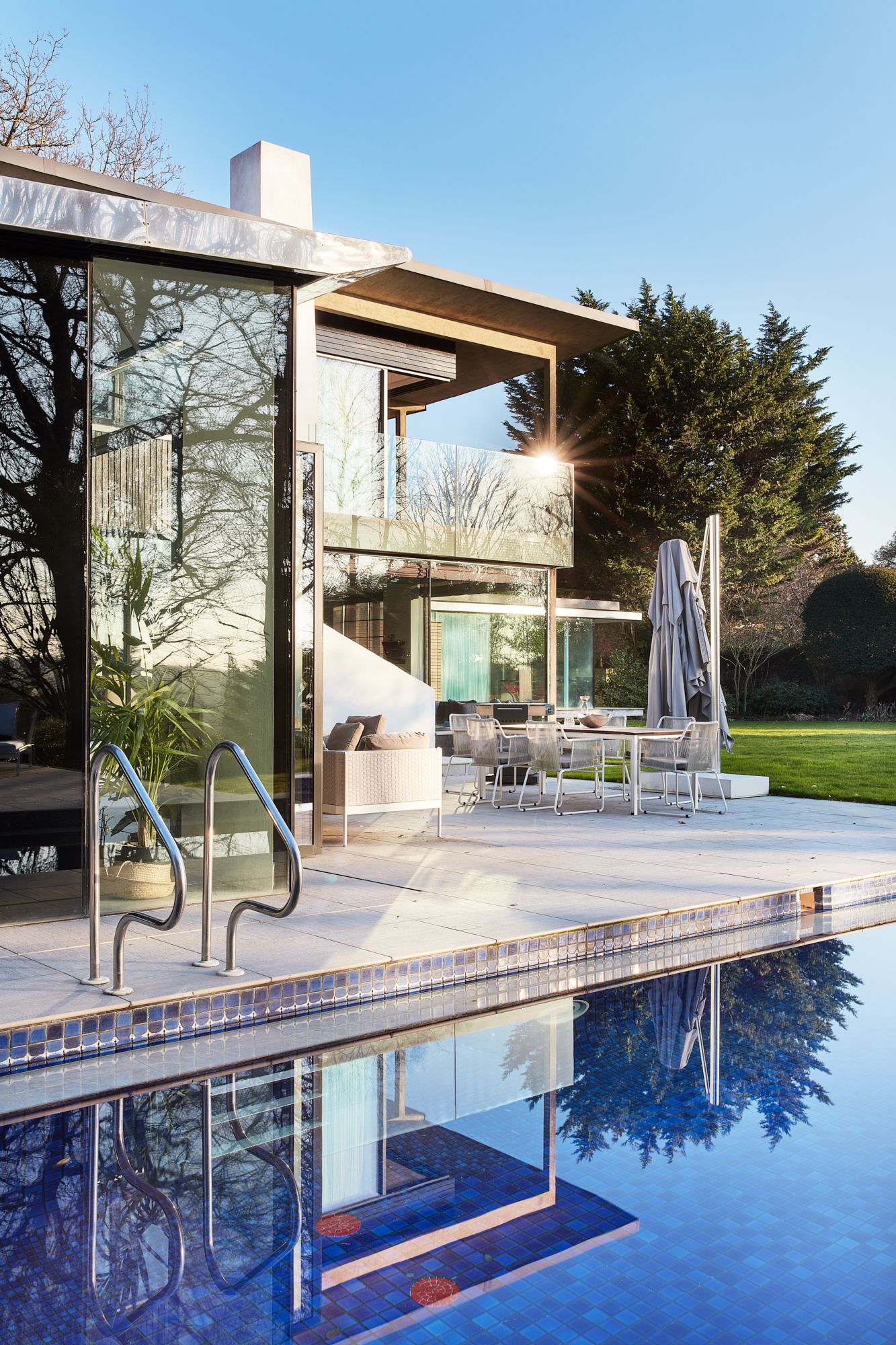
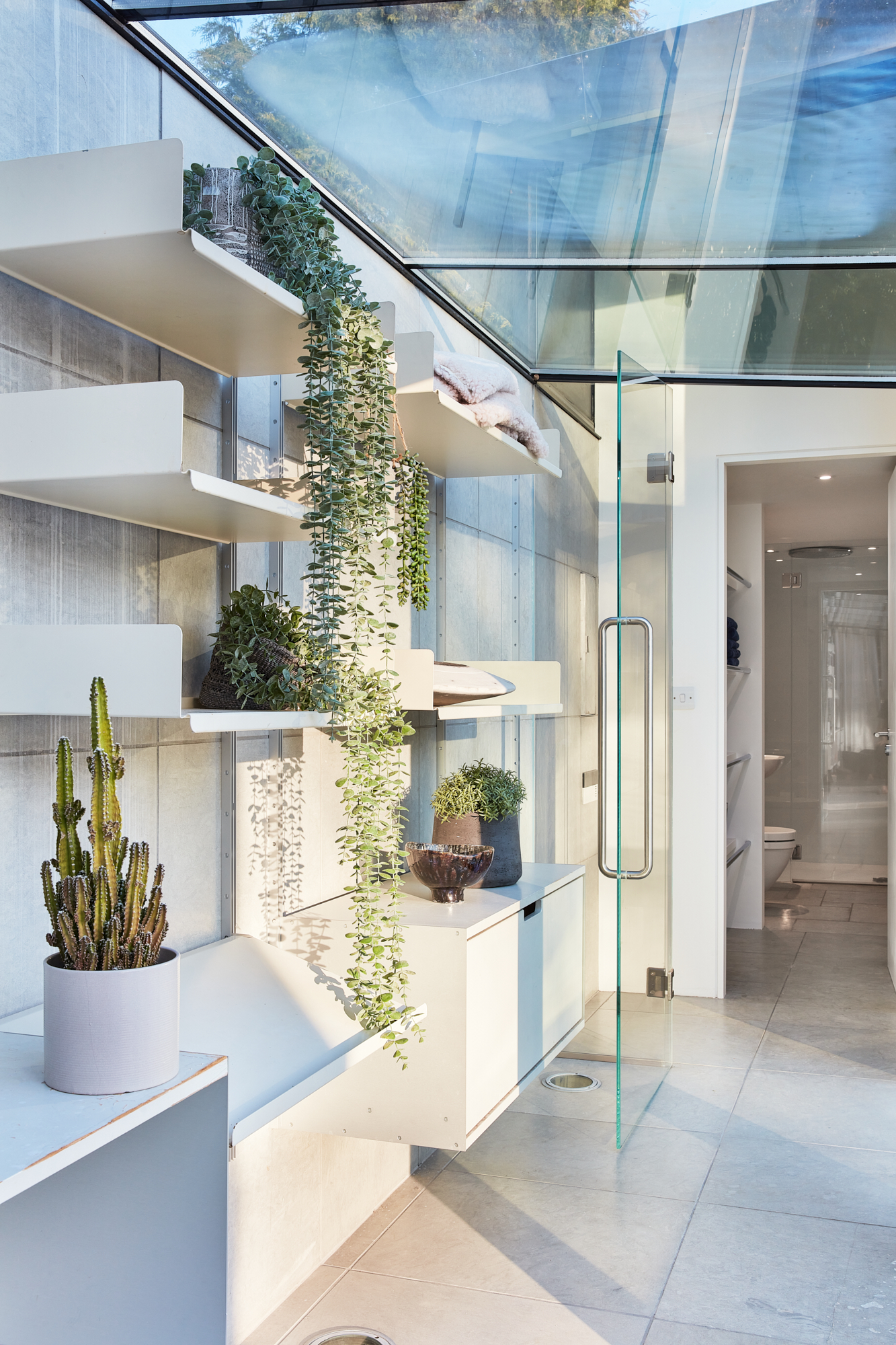


Whether you want to view this home or find a space just like it, our team have the keys to London’s most inspiring on and off-market homes.
Enquire nowFitzroy Park is an exceptionally private, tree-lined drive in one of London’s most picturesque postcodes. Bordering the east side of Hampstead Heath, Highgate is a neighbourhood loved by both families and city types. There’s a village-like feel to its High Street, lined with cafes, delicatessens and boutique charity shops. The area is surrounded by green spaces: it’s a ten minute walk to Waterlow Park and Highgate Cemetery, or fifteen minutes to the Heath – offering freshwater swimming throughout the year. Gaze across the city skyline from Parliament Hill, then head to The Red Lion & Sun for a post-walk roast, a coveted local pub that’s been in business since the 16th century.
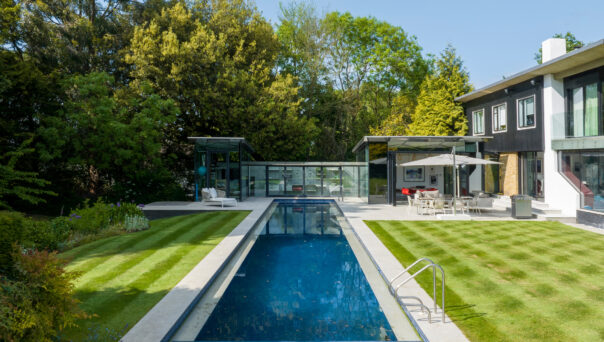
4 bedroom home in Highgate
The preferred dates of your stay are from to