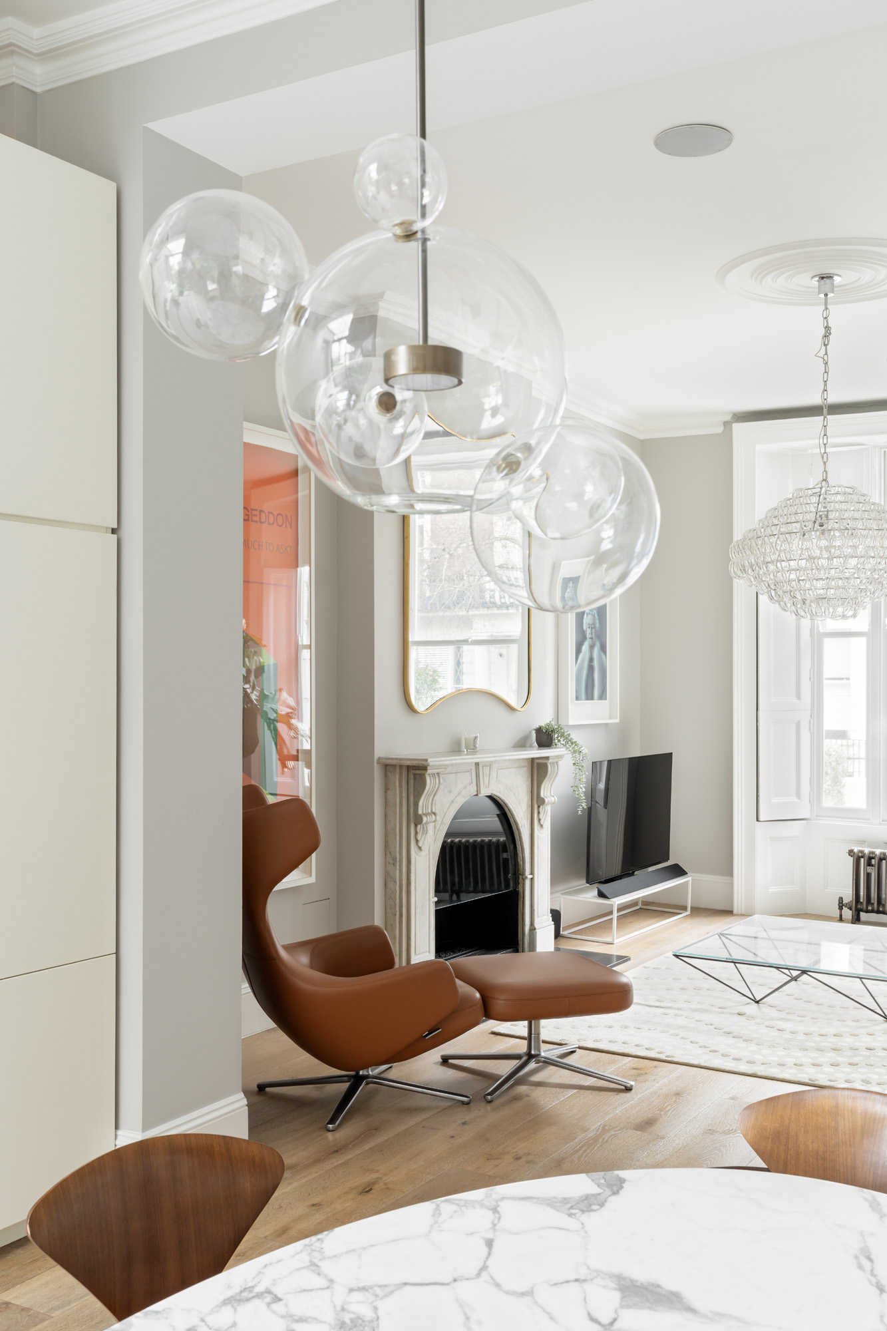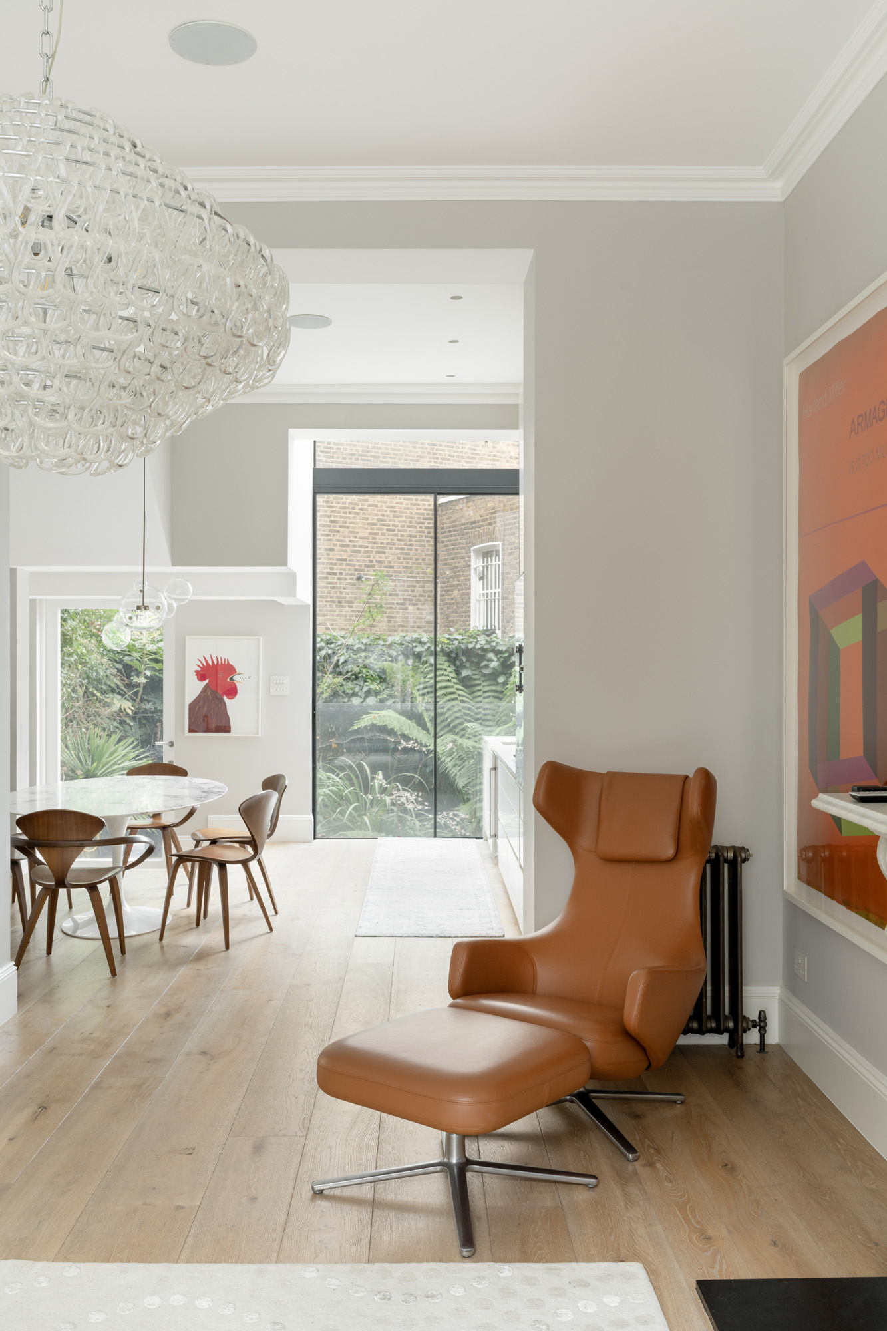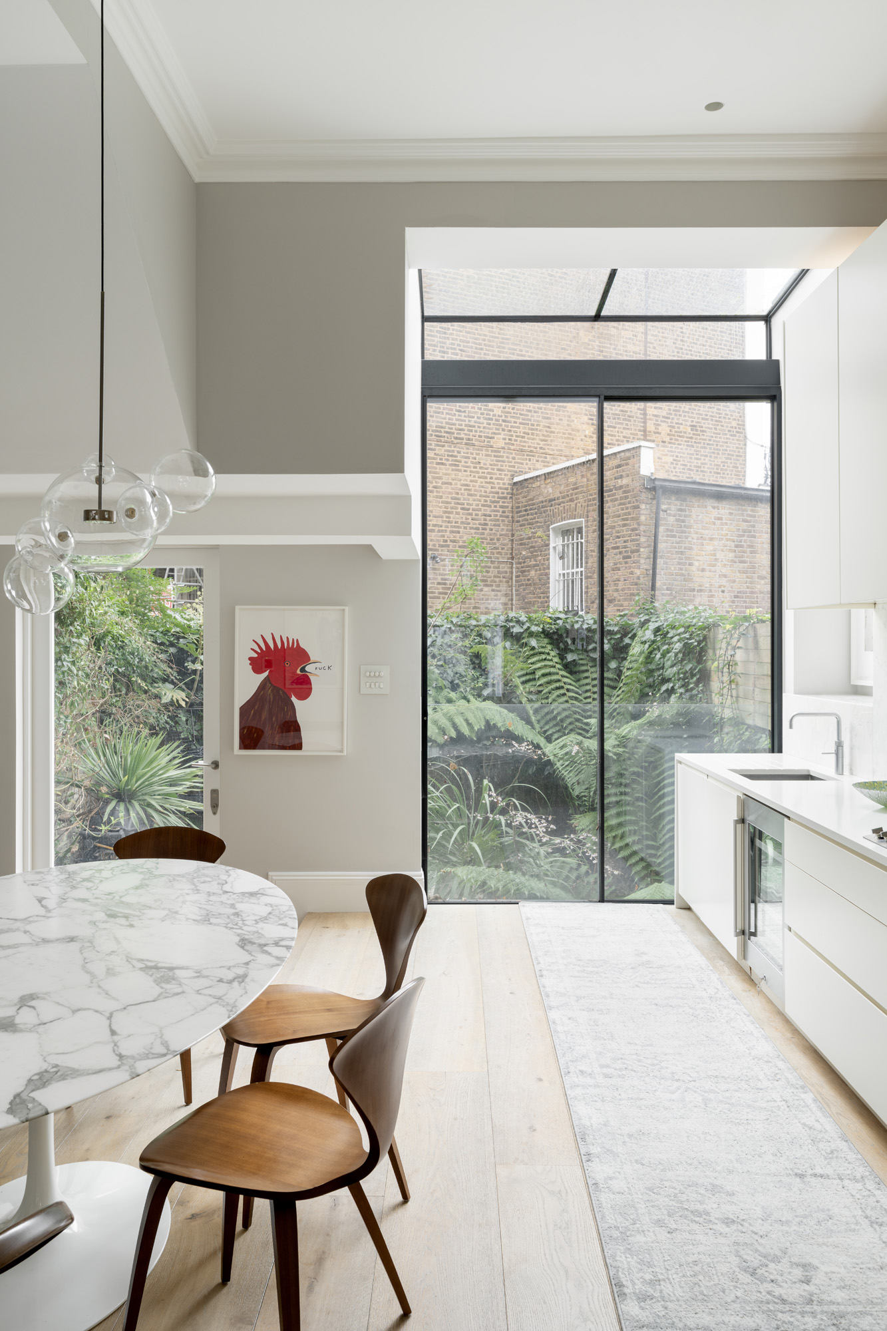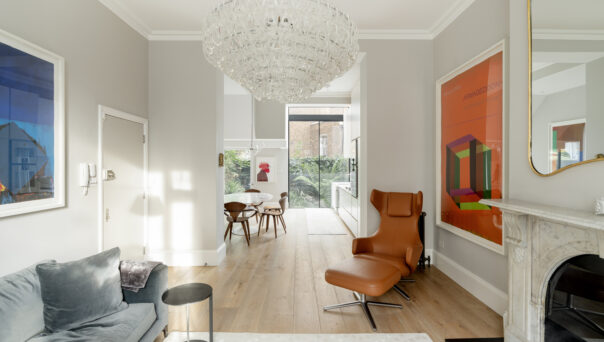


Set between Alexander Street and Westbourne Gardens, this Durham Terrace maisonette sits within an imposing brick terrace and porticoed façade. A private entrance sets the tone inside, where lofty ceilings and generous proportions lend a sense of scale throughout. The open-plan reception room and kitchen form the social heart of the home. Wooden floors run beneath tall ceilings, while huge…
Set between Alexander Street and Westbourne Gardens, this Durham Terrace maisonette sits within an imposing brick terrace and porticoed façade. A private entrance sets the tone inside, where lofty ceilings and generous proportions lend a sense of scale throughout.
The open-plan reception room and kitchen form the social heart of the home. Wooden floors run beneath tall ceilings, while huge windows draw in an abundance of natural light. A Victorian fireplace anchors the living area alongside a large grey sofa, a vibrant armchair and a cast iron radiator. A Harland Miller Armageddon print adds a bold visual note.
In the kitchen, white handleless cabinetry and integrated appliances create a clean backdrop for entertaining. A dining table for four sits beneath a glass bubble pendant, while David Shrigley artwork injects character. Expansive glazing frames views of the garden, with a door providing direct access outside.
The lower ground level is dedicated to the bedrooms, where pale grey walls, plush carpets and neutral furnishings create calm, light-filled spaces. The principal bedroom features an en suite bathroom finished in grey subway tiles, complete with a rainfall shower and floating basin. The sleeping space opens onto a private patio. A second bedroom mirrors the same considered design and is served by a family shower room.
Open-plan kitchen and reception room
Principal bedroom suite
Guest bedroom
Shower room
Private garden
Utility room
City of Westminster



In the kitchen, white handleless cabinetry and integrated appliances create a clean backdrop for entertaining.




Whether you want to view this home or find a space just like it, our team have the keys to London’s most inspiring on and off-market homes.
Enquire nowOn Durham Terrace, you’re moments from Notting Hill’s independent boutiques, artisan cafes and upscale restaurants. Start the day with a morning stroll along the Grand Union Canal. At the weekend, head to Portobello Road to browse vintage stalls and embrace Notting Hill’s bohemian side, before enjoying lunch at Farm Girl or Sunday in Brooklyn. Conclude the day at one of West London’s most legendary pubs, The Cow.
More about the neighbourhood

2 bedroom home in Bayswater
The preferred dates of your stay are from to