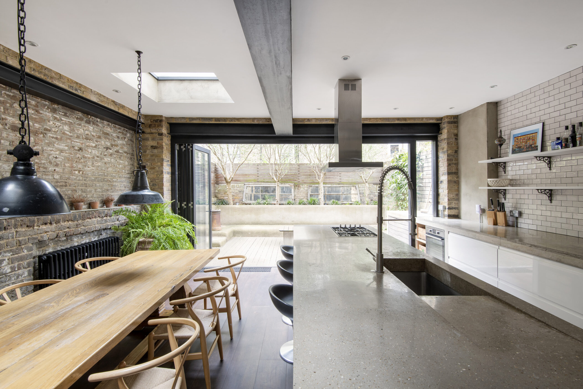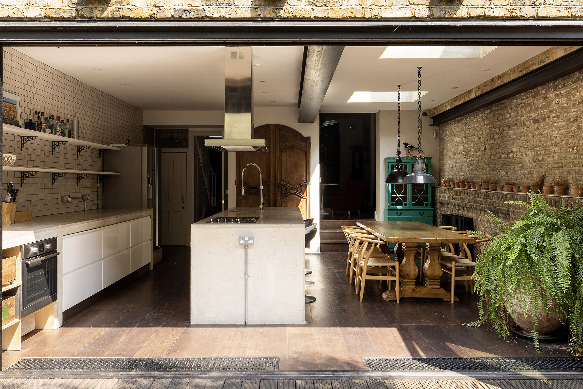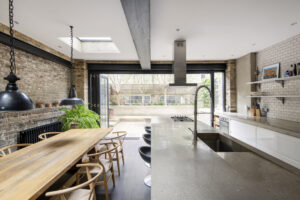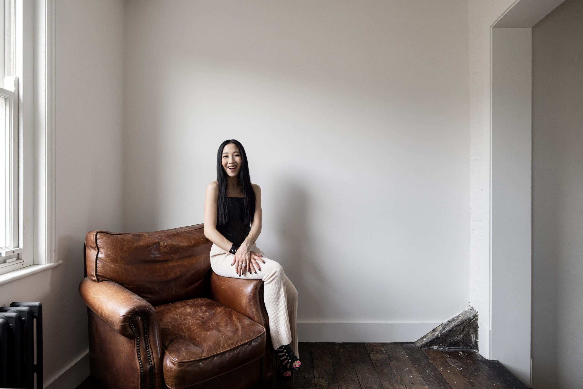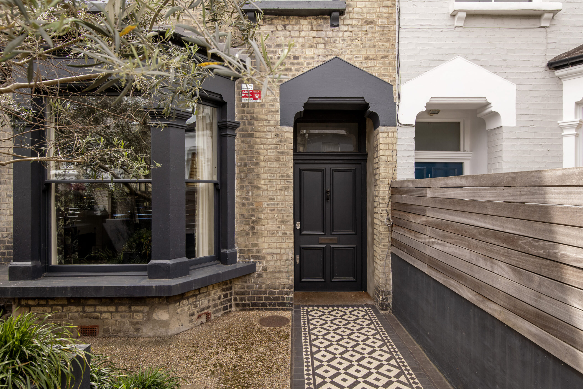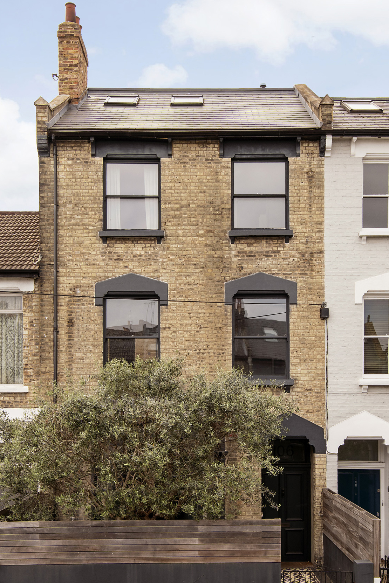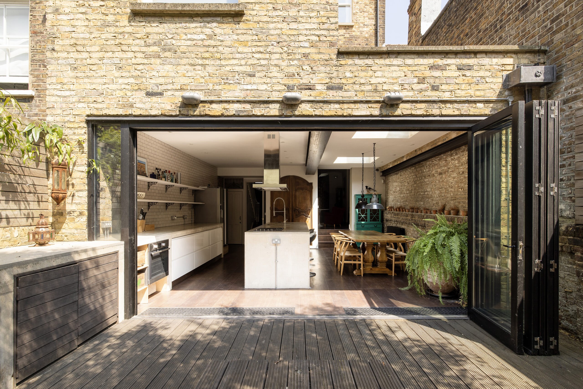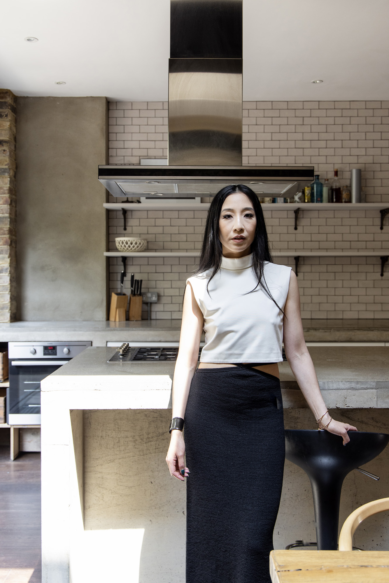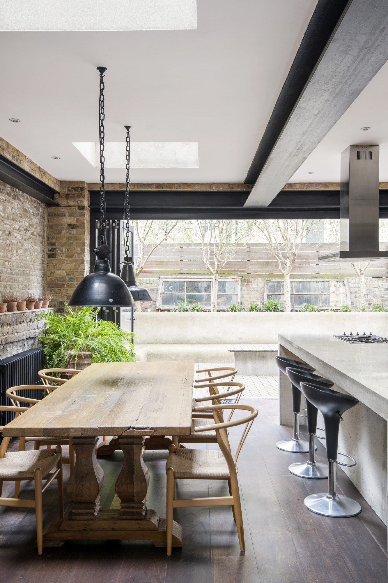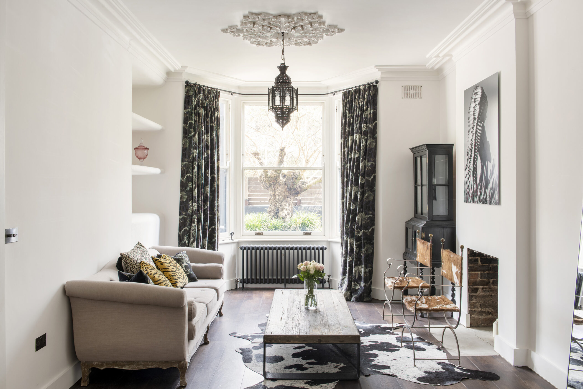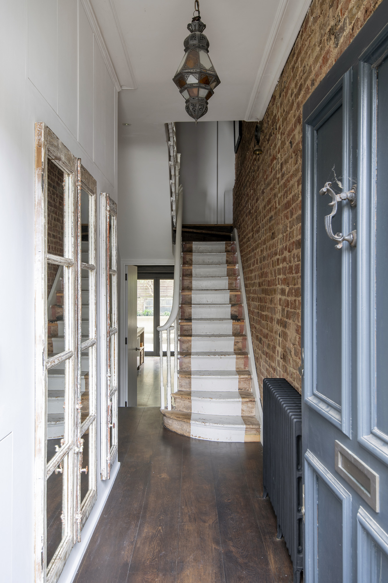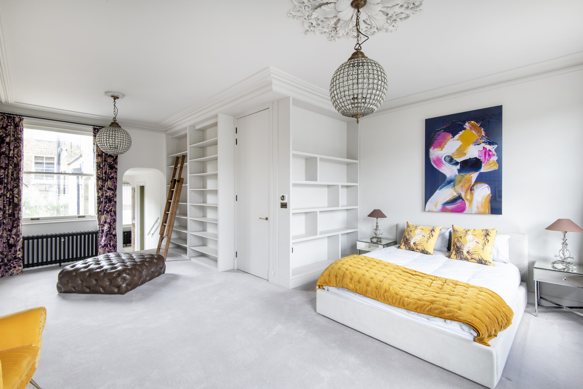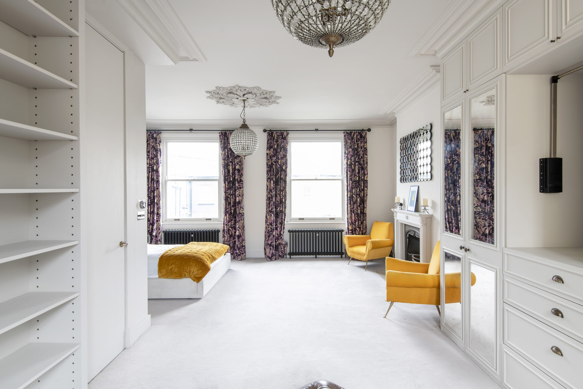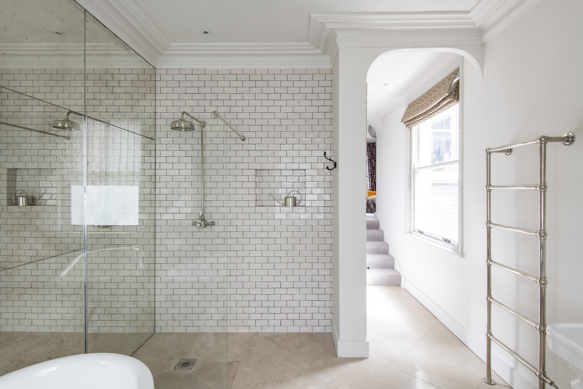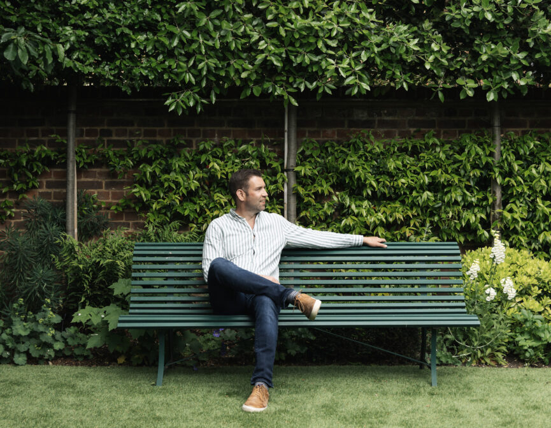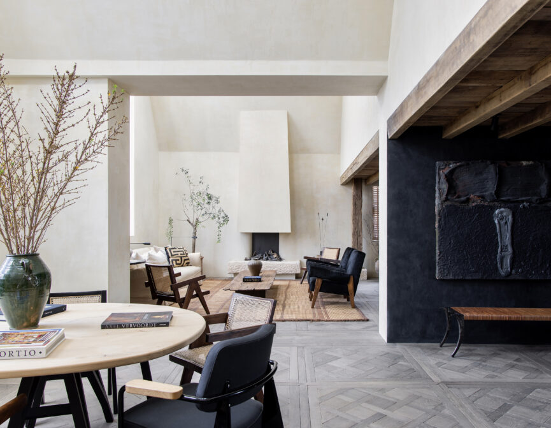Megan Chang discusses the kerb appeal, good vibes and New York loft aesthetic of her Godolphin Road home.
Design is a balance of contrasts. Shape and space. Form and function. Plain and patterned. Perhaps the most important pairing, however, is light and shade. With its charcoal masonry accents painted in Farrow & Ball’s ‘Railings’, the shade at Godolphin Road is provided by the brooding brick frontage. The light, meanwhile, is the bright family home that awaits inside.
“We wanted a moodier aesthetic compared to your typical Victorian terraced house, so the façade immediately caught my eye,” explains homeowner and entrepreneur Megan Chang, who moved into the house in Shepherd’s Bush seven years ago. “We looked at over 50 houses before seeing Godolphin Road. And as soon as we walked in, it felt like we were home.”
A tall doorway leading down to the kitchen creates a sightline all the way through to the garden. Period proportions flow into a front reception room with a bay window and intricate ceiling roses. But the pièce de résistance is the open-plan kitchen and dining area.
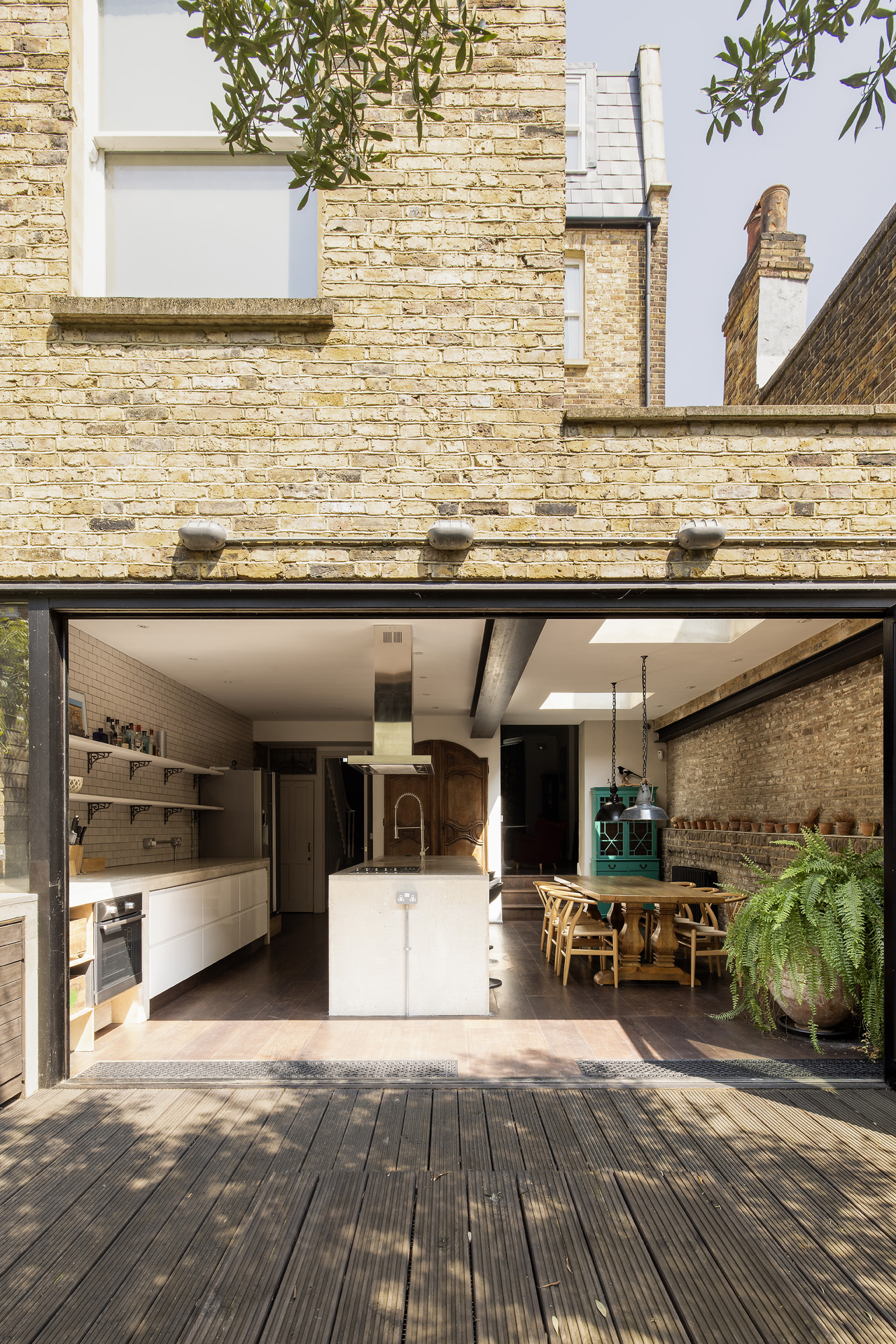

Arranged around a monolithic poured concrete island, the space is bathed in sunlight from floor-to-ceiling glazing and dual skylights above the dining table. “The space is industrial, with a mix of vintage and modern additions to create further interest,” Megan says, hinting at the steel girders overhead. It’s also a room that comes with a serving of nostalgia. “It reminds me of New York, where my husband and I met over a decade ago,” she recalls. “The exposed brick, reclaimed pendant lights and stainless steel kitchen are reminiscent of a New York loft, in a very authentic and evocative way.”
Hardwood flooring sweeps towards bi-folding doors, which grant access to a decked patio garden. Stretching across one wall, the kitchen worktop appears to flow seamlessly through a window and into the garden. “The distinction between where the kitchen ends and the garden begins becomes completely blurred when the doors are open, especially with concrete elements featuring heavily in both spaces,” Megan affirms.
“The exposed brick, reclaimed pendant lights and stainless steel kitchen are reminiscent of a New York loft, in a very authentic and evocative way.”
- Megan Chang
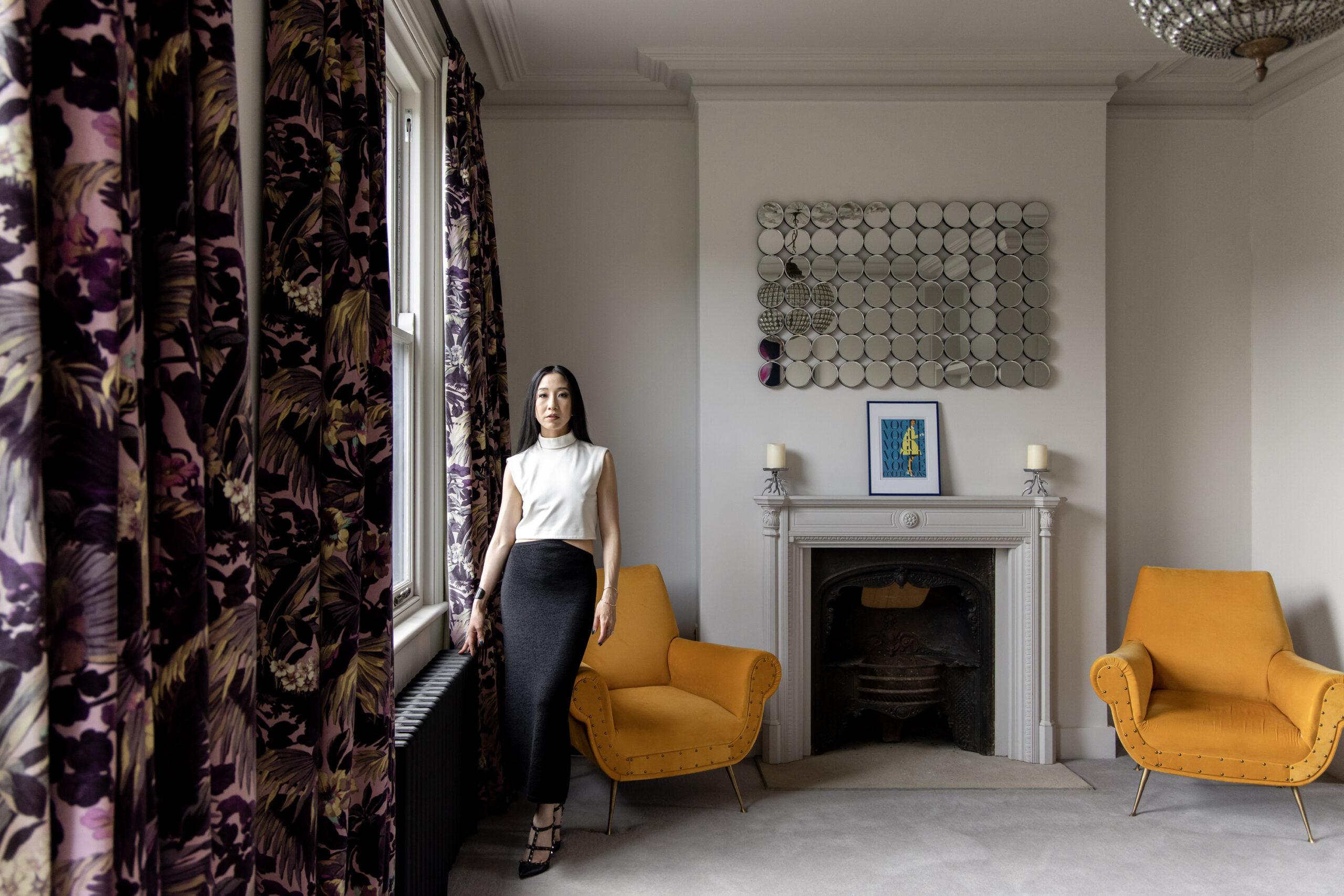
Throughout, architectural interventions break down boundaries between living spaces. “I love how the volume of the house has been maximised,” Megan explains. “When I walked in for the first time, I was surprised by the extra ceiling height and how the additional vertical space made the rooms themselves feel larger too. One feature that really accentuates this is the height of all the doors throughout the house. The doorways stretch almost all the way to the ceiling, creating this wonderful lengthening effect in each of the rooms.”
Another important contrast to balance is that of old and new. Built in the 1800s, the home’s timeless textures are accented by contemporary photography and artwork. A distressed staircase accompanies exposed brickwork to the first floor. On the landing is a pointillism piece by street artist Jimmy C. Known for his mural of David Bowie in Brixton, he was commissioned to create a work for Megan and her husband to celebrate the birth of their daughter.
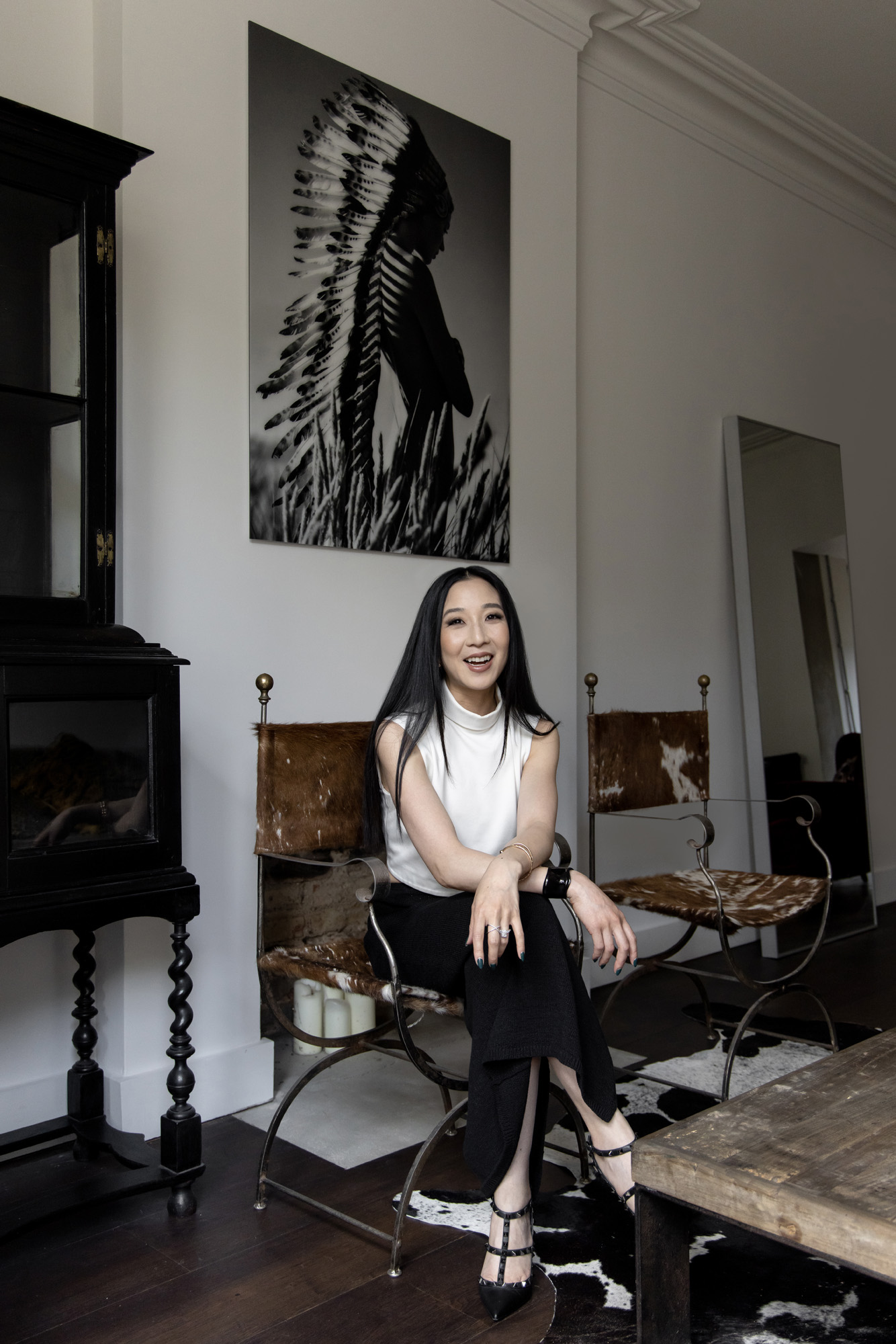
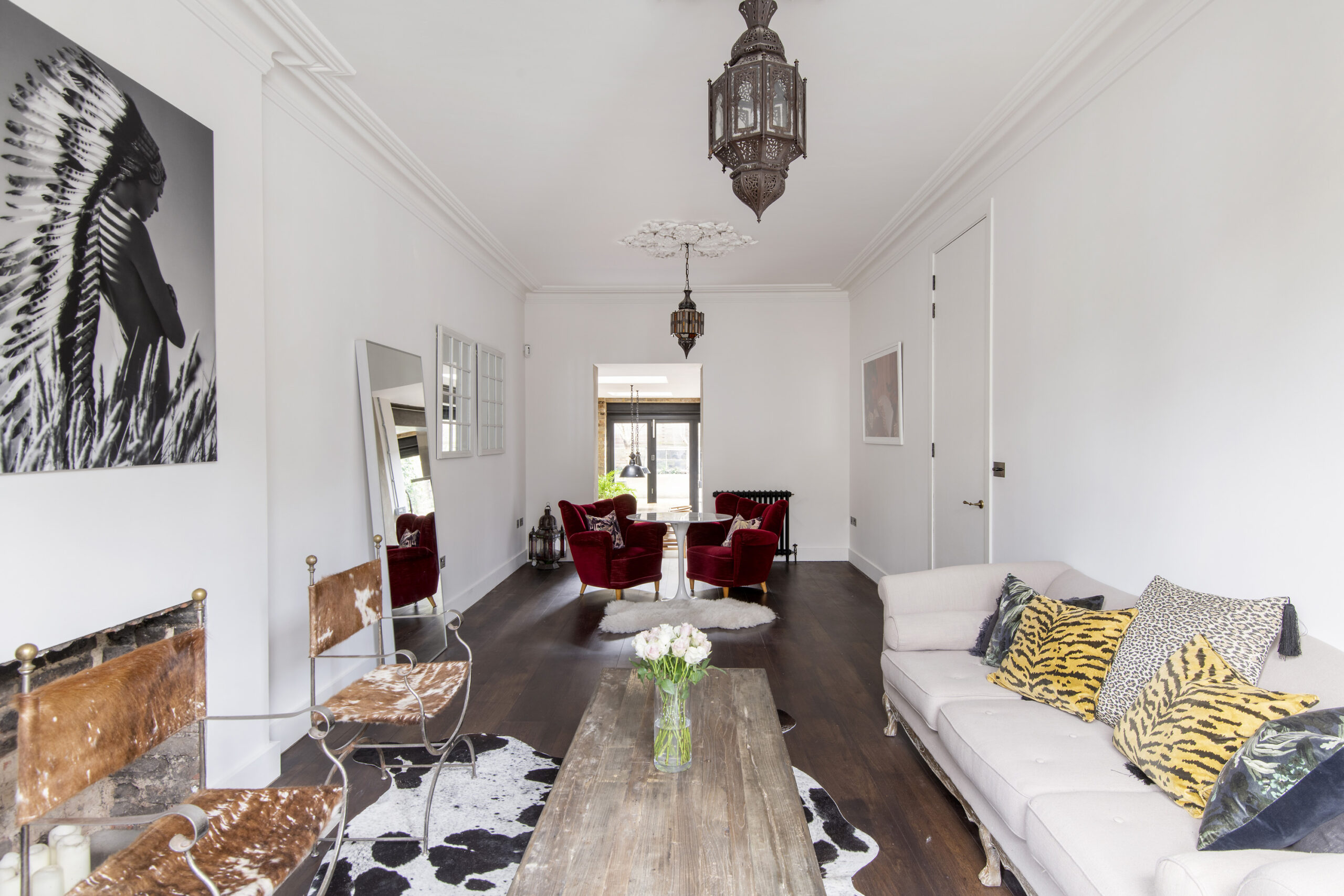

Taking the entire first floor, an expansive bedroom suite features plush white carpet and an original fireplace. Above the bed, a mixed medium Sophie Derrick piece involves body paint and photographic self-portraiture which is then enlivened with overlying acrylic paint. Pairing popping colours and layers of texture, it serves as both the colour palette and the style guide for this room. Megan’s favourite space in the home, it features a walk-in dressing area that leads through to an indulgent en suite with a roll-top bath and a mirrored feature wall of antique glass.
“The addition of richer, more luxurious fabrics has changed the way people perceive and interact with the house,” she notes. “The selection and placement of art throughout has also impacted the way people feel as they’re moving through the space.” Replacing plain linen curtains with statement-making patterns, she has transformed neutral – almost negative – space into colourful accents. Concurrently, striking artwork springs forth from choice walls.
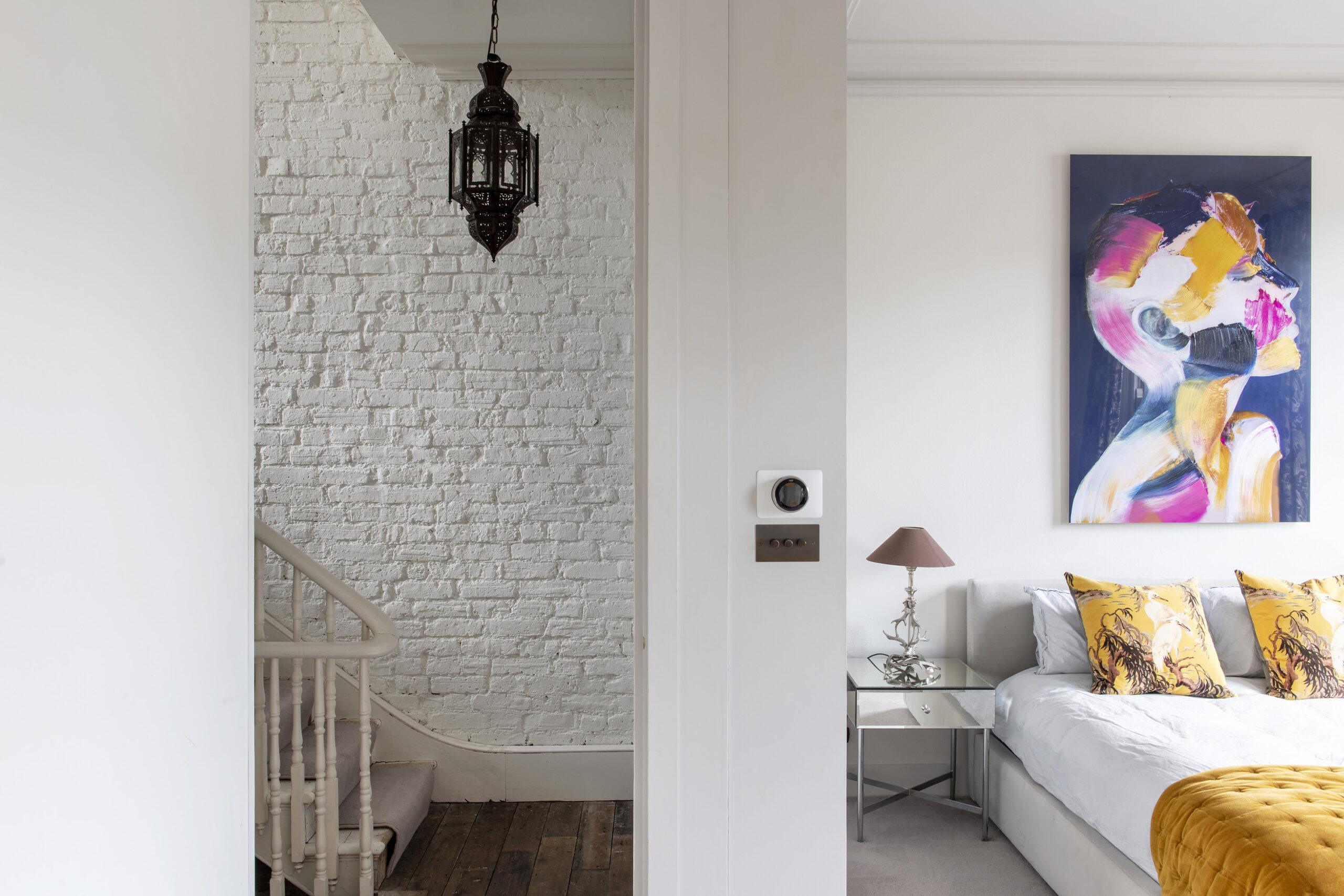
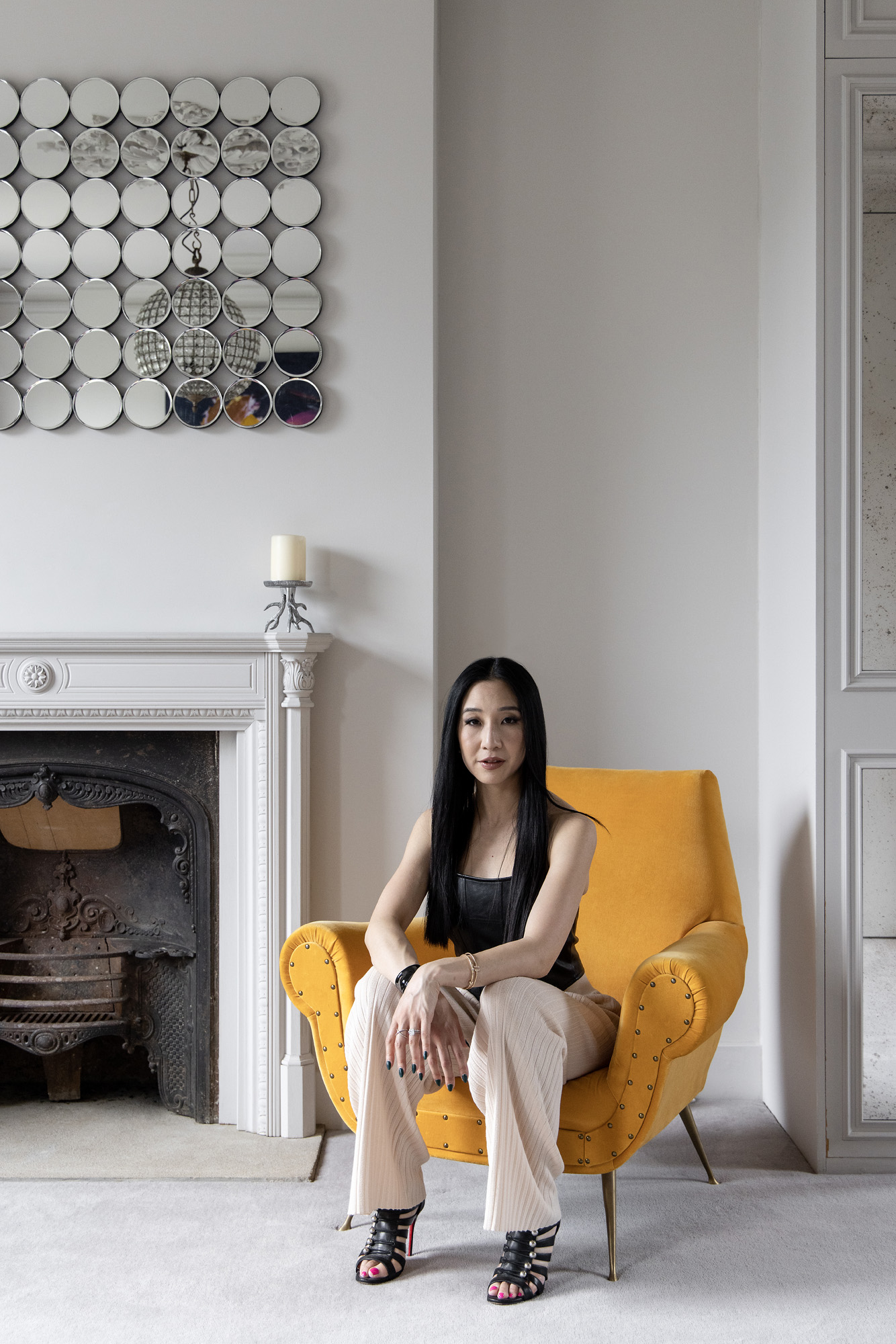
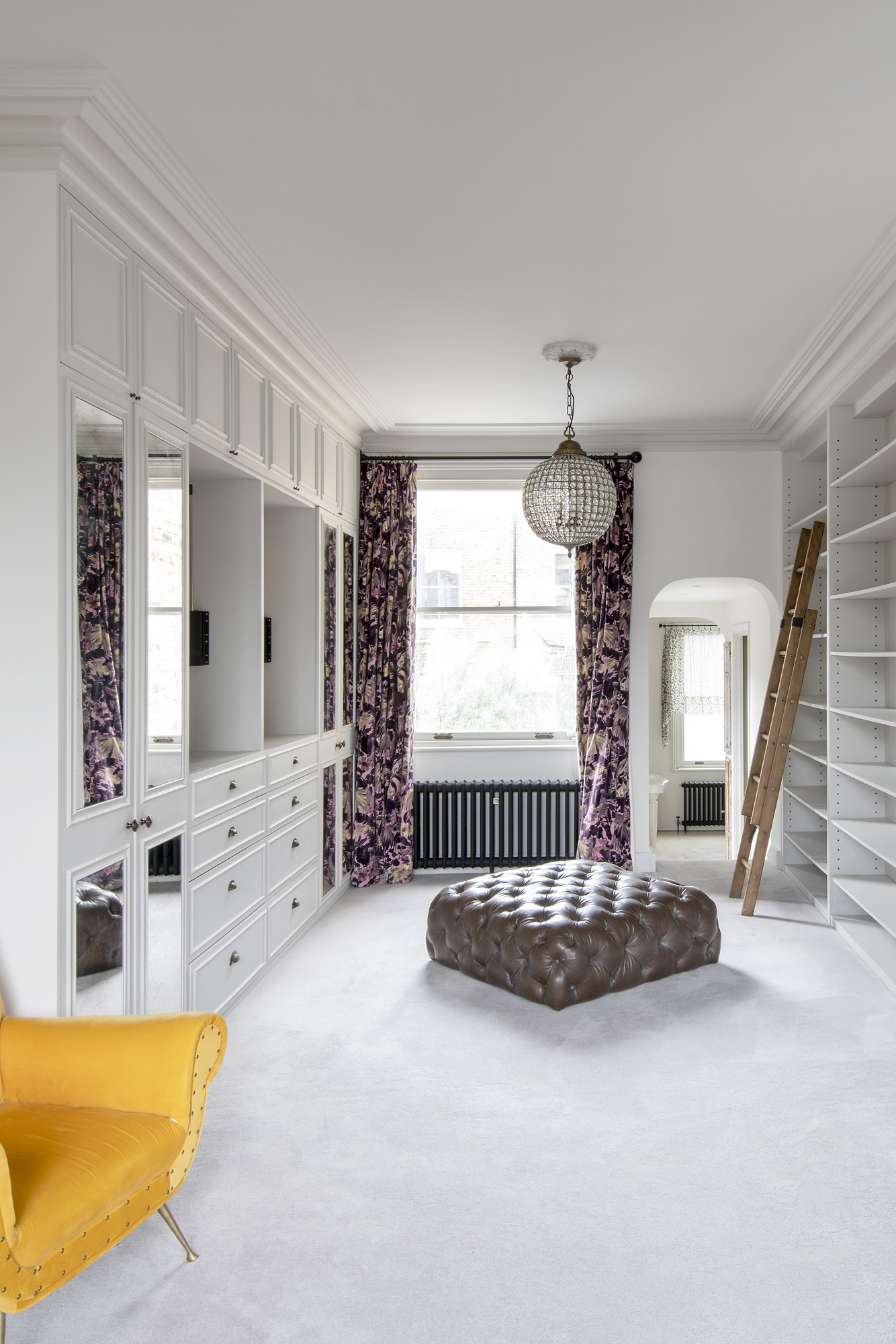

Shepherd’s Bush also caters to their sensibilities. “The house really decided it for us,” Megan admits. “When we came across Godolphin Road, I wasn’t as familiar with the Shepherd’s Bush area having previously lived in Notting Hill. I’ve since grown to love the authenticity of Shepherd’s Bush with its mix of different cultures. And especially now, it’s a super exciting area to be in.”
From the tranquillity of the street, you would never know that Westfield Shopping Centre, the UK’s largest, is within a 10-minute walk. Meanwhile, with dining options, co-working and a packed calendar of events, White City House is also within a 10-minute stroll. “In addition to couples and families moving west to find more space, you also have this influx of young, creative companies who are finding their home in Shepherd’s Bush,” Megan says.
With its convivial layout and considered design, Godolphin Road is where the couple has created many memories with friends. The backdrop to getting married and having their daughter, it also holds a lot of meaning for them as a family. “This house is full to the brim with our happy memories from the past seven years,” Megan recalls fondly. “I know that whoever buys it will inherit all of that good energy.”
Godolphin Road is available to buy for £2,150,000. Certain furniture and artworks are also available.



