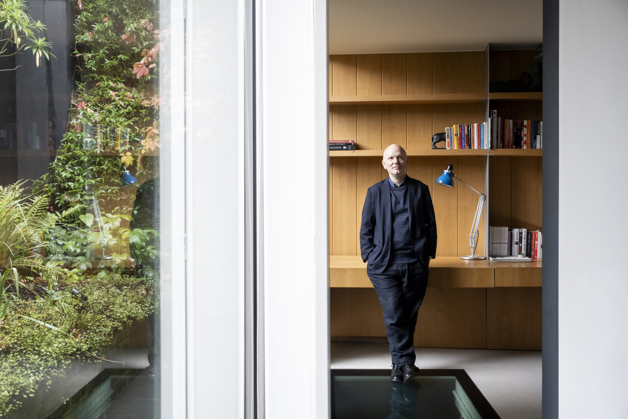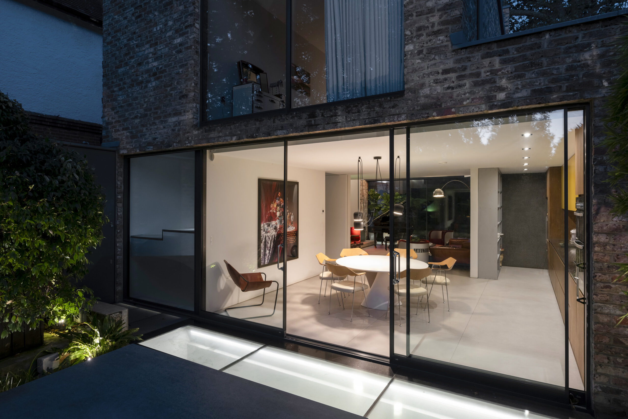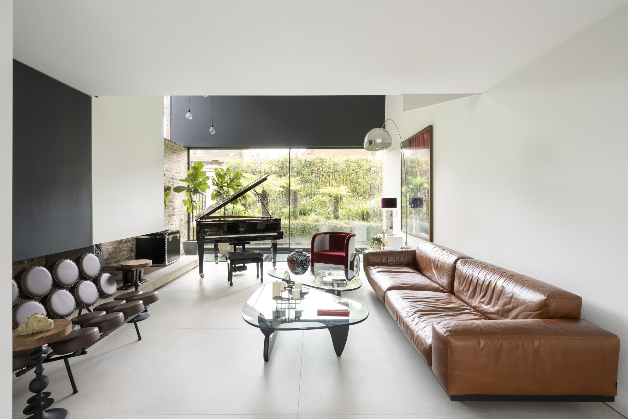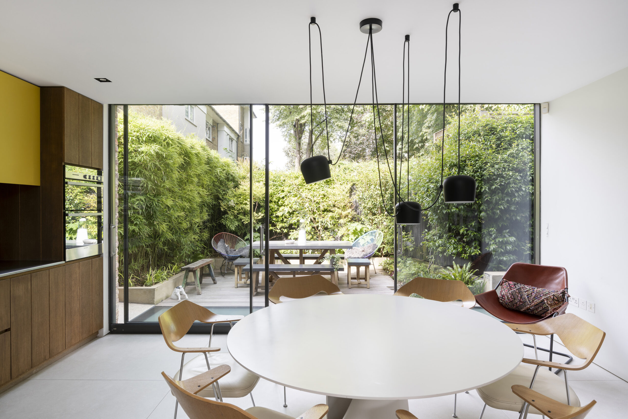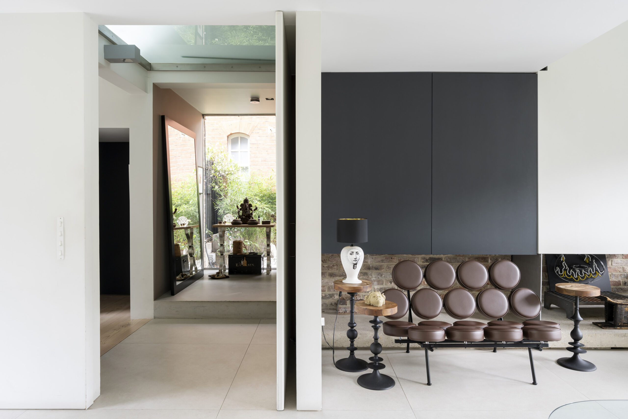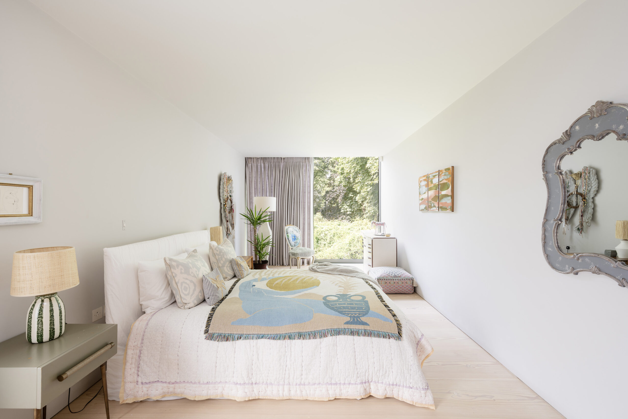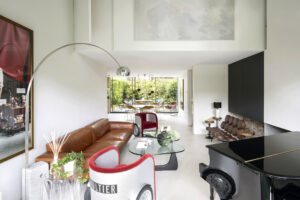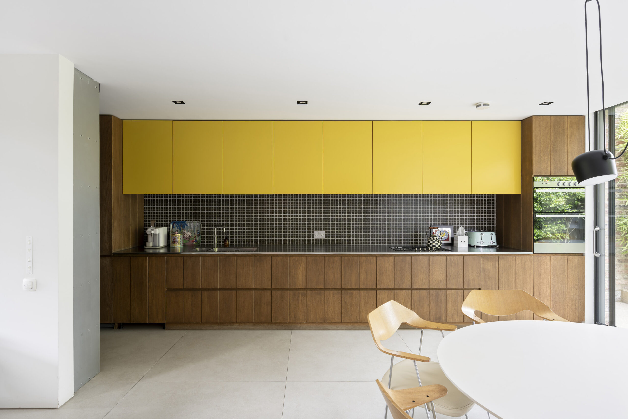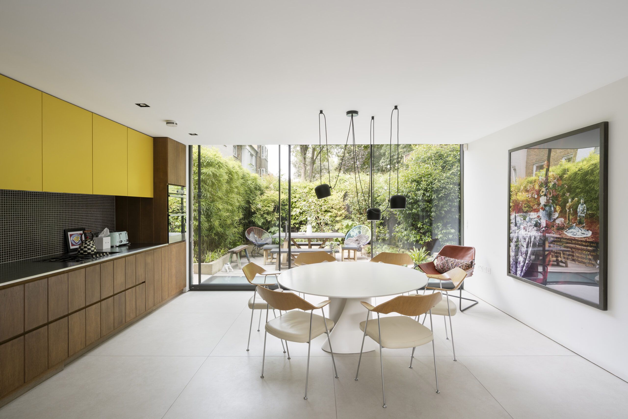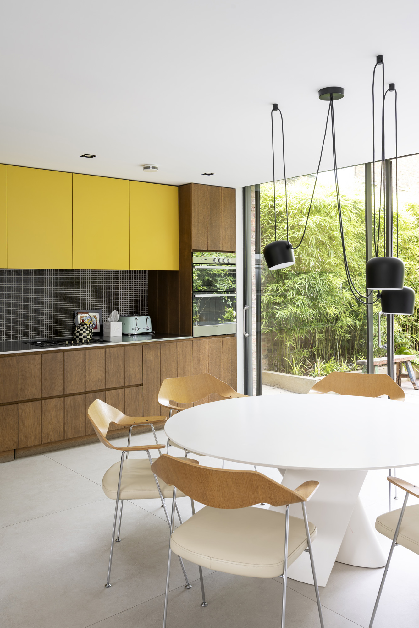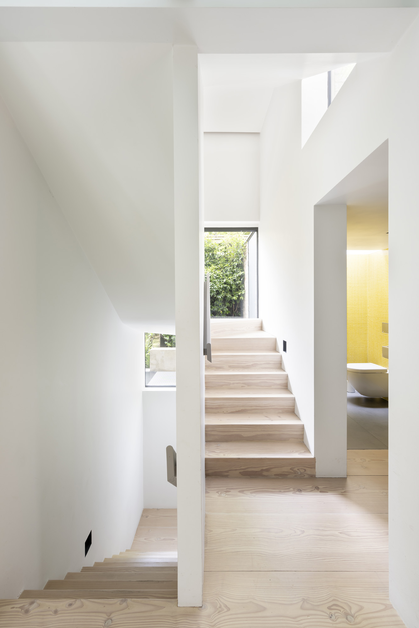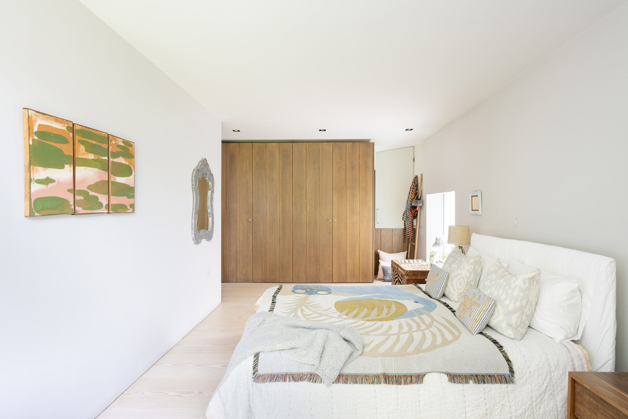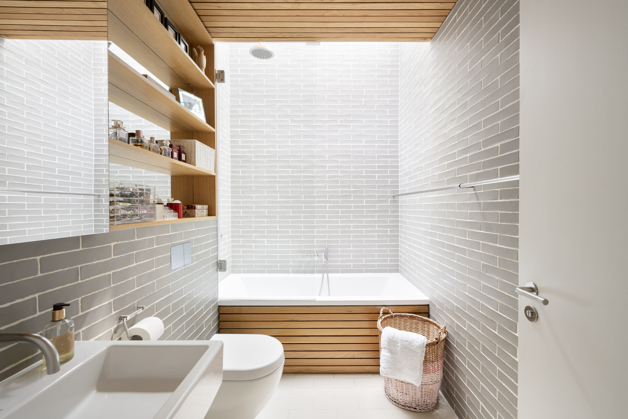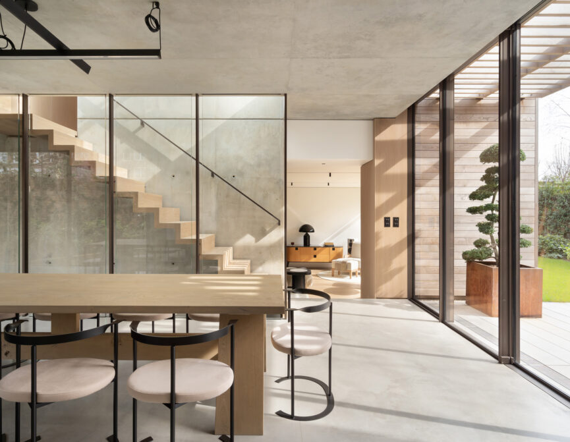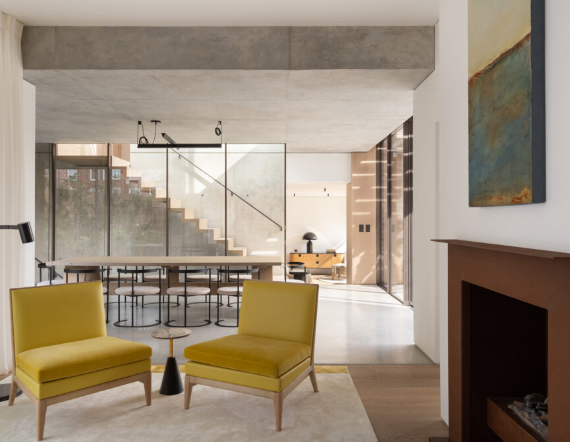Studio director Angus Shepherd reveals how he created a contemporary home on the site of a disused chapel.
Renovate or rebuild? That classic architectural dilemma reared its head at Walmer Road. After much deliberation, demolition proved to be the answer. In place of a Victorian chapel turned boxing gym, Powell Tuck Associates has created a contemporary family home.
Aside from the plot’s colourful history, a tight configuration and restrictions from neighbouring properties guided the new building’s design explains studio director Angus Shepherd. Responding to the circumstances of the site, a subterranean level was added to stretch the footprint by a further 116 square metres. Above ground, the house makes its presence felt without imposing on its surroundings. Sitting beneath the canopy of a London plane tree, brise soleil envelopes the exterior in a layer of privacy.
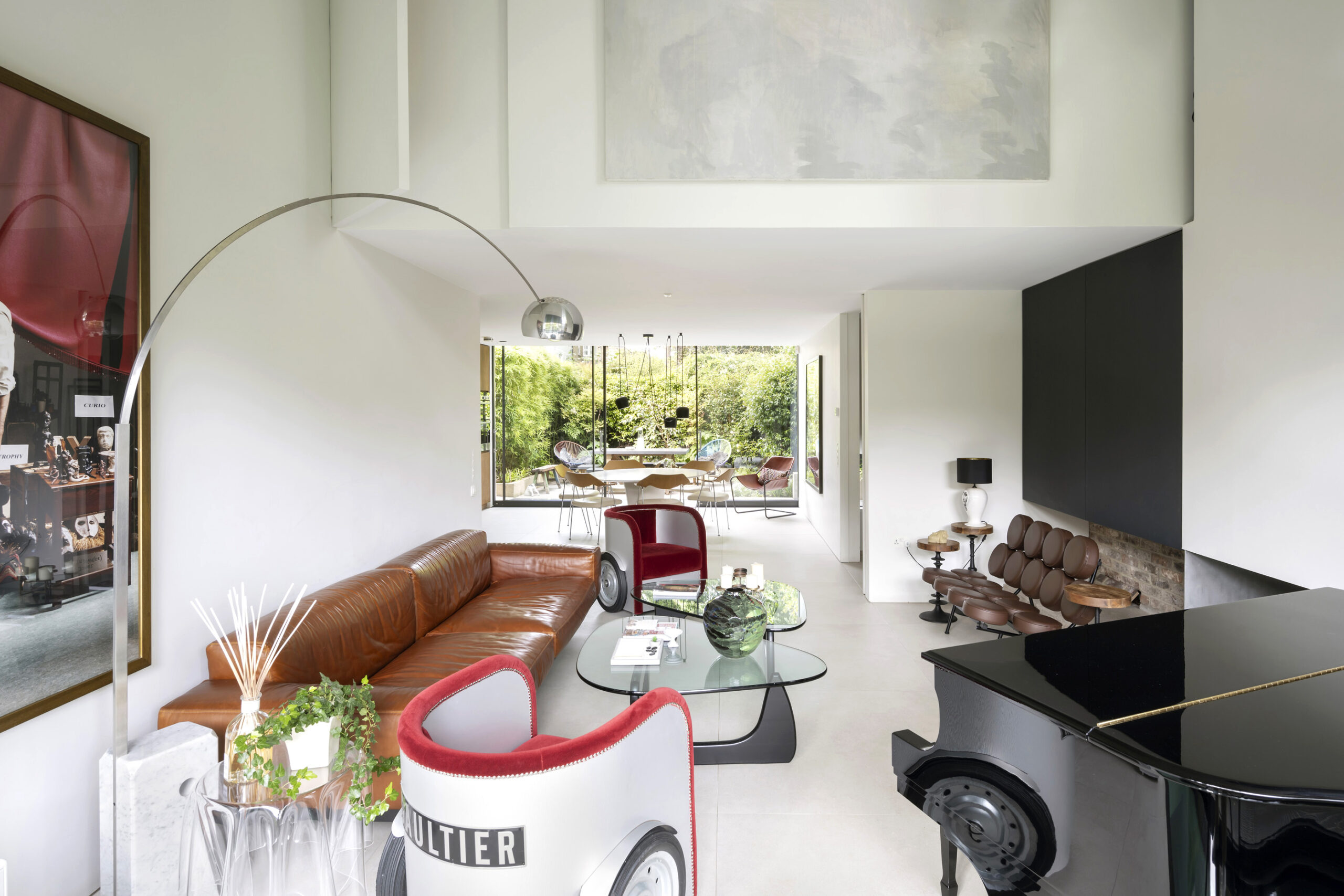
“How a space flows, how it’s configured, how light is used, the quality of the details and the careful use of materials – these are considerations that the studio comes back to.”
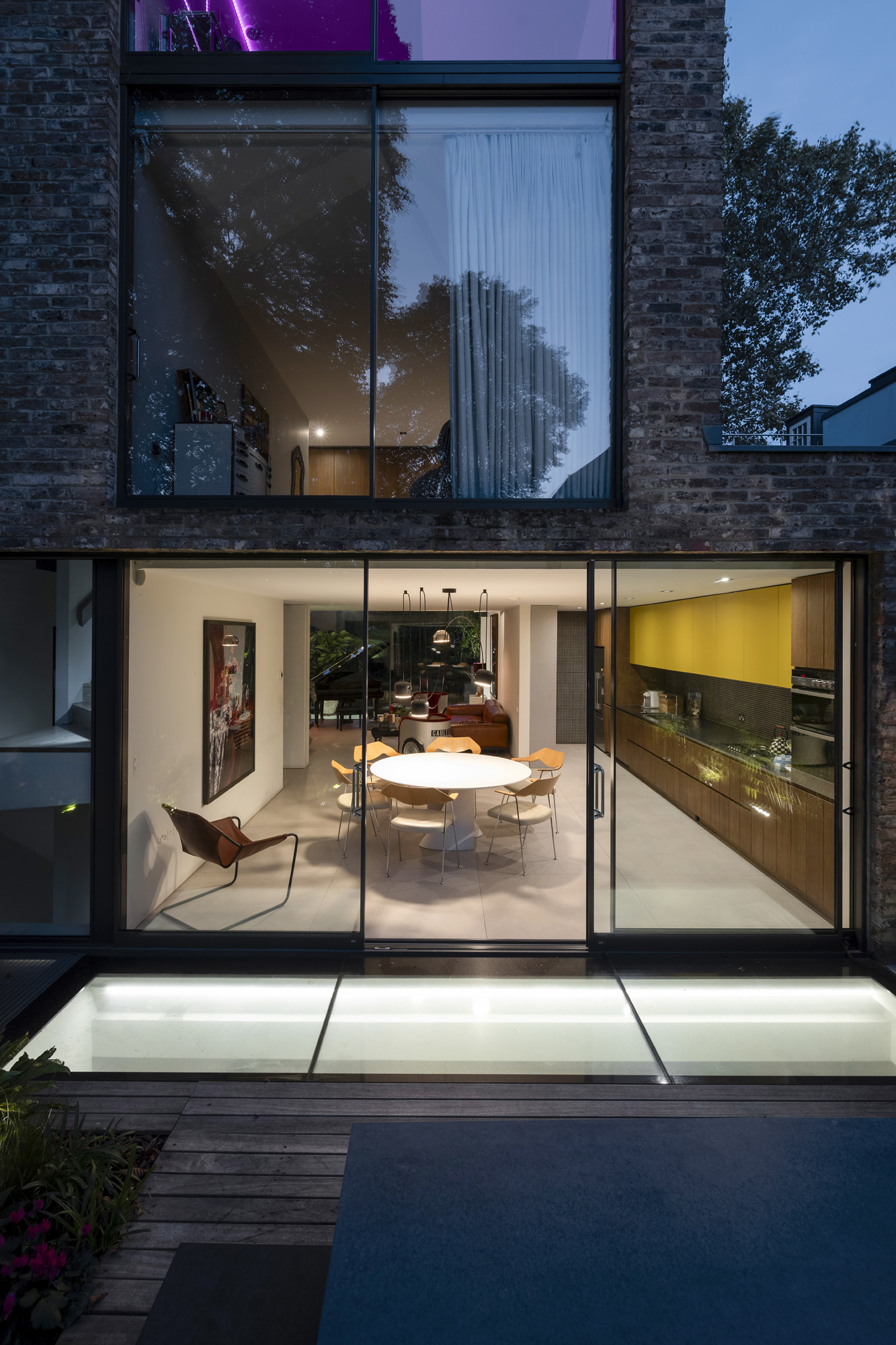
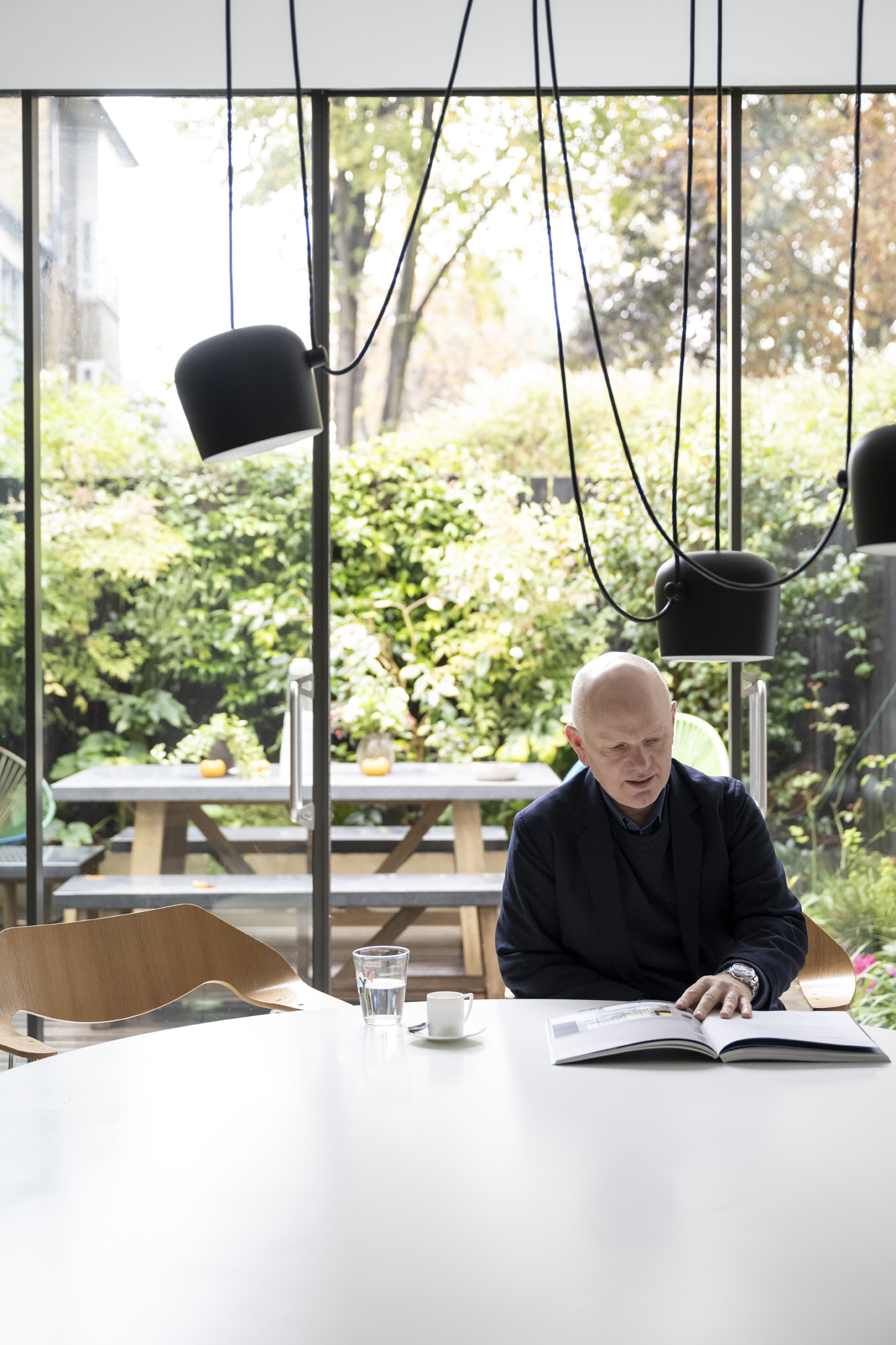

Inside, Walmer Road has a timeless functionality – and a versatile footprint to match. It is currently presented as a four-bedroom home, with a study gym and recording studio. Arranged across more than 3,250 square feet, its one-of-a-kind blueprint has been recognised with a Sunday Times Interior Design Award.
“The vision was to create a brick Rubik’s cube, with the ground floor giving the impression of being slid out,” says Angus, who believes that setting the building level in relation to its environment was critical. To the front, low-level windows ensure the house doesn’t feel overlooked. To the rear, where the views are more open, expansive glazing comes into its own. Meanwhile, entire walls of glass “help extrude the interior spaces and manipulate the sense of volume”. The result is a home with a strong sense of connection to nature.
Throughout, proportions are generous, without sacrificing a sense of warmth. Carefully chosen materials – large format tiles, oiled-oak cabinets and Dinesen Douglas Fir pine flooring – introduce a patchwork of textures, or a “classic modern composition of finishes”, as Angus puts it. Bespoke joinery is a reoccurring feature too, evident in the full-height doors and concealed storage that caters for the nuts and bolts of family life – and in the quiet study. Accessed from the living room, it’s Angus’ favourite space, complete with an exquisite custom-made desk and shelving, and access to the front garden.
The studio’s architectural trademarks are subtle but effective. Landscaped gardens to the front and back offer barely-there boundaries with the outside. Then there’s the intercommunicating kitchen and reception area, and the dramatic void over the living space up to the galleried principal bedroom suite.
Subterranean spaces are another calling card. In Powell Tuck’s designs, they don’t feel closed off, but connected to the rest of the property and flooded with natural light. At Walmer Road, the basement level is a natural progression, spanning a media room and a soundproofed recording studio complete with an en suite. “We strongly believe that basements can be enhanced spaces,” asserts Angus. Large roof lights and a 2.7 metre-high ceiling have helped to open things up.
“How a space flows, how it’s configured, how light is used, the quality of the details and the careful use of materials” – these are all considerations that the studio comes back to time and again, he explains.
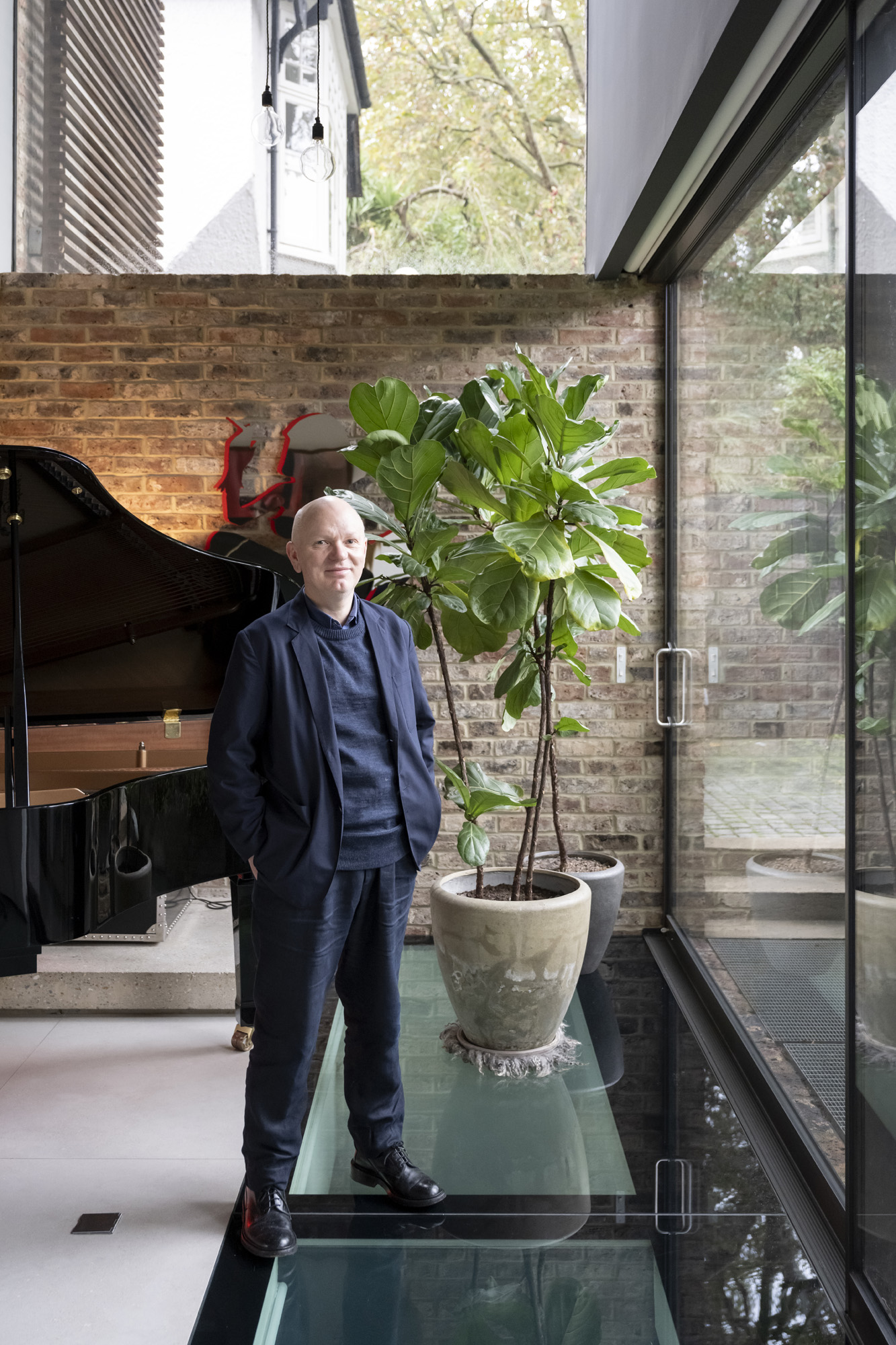
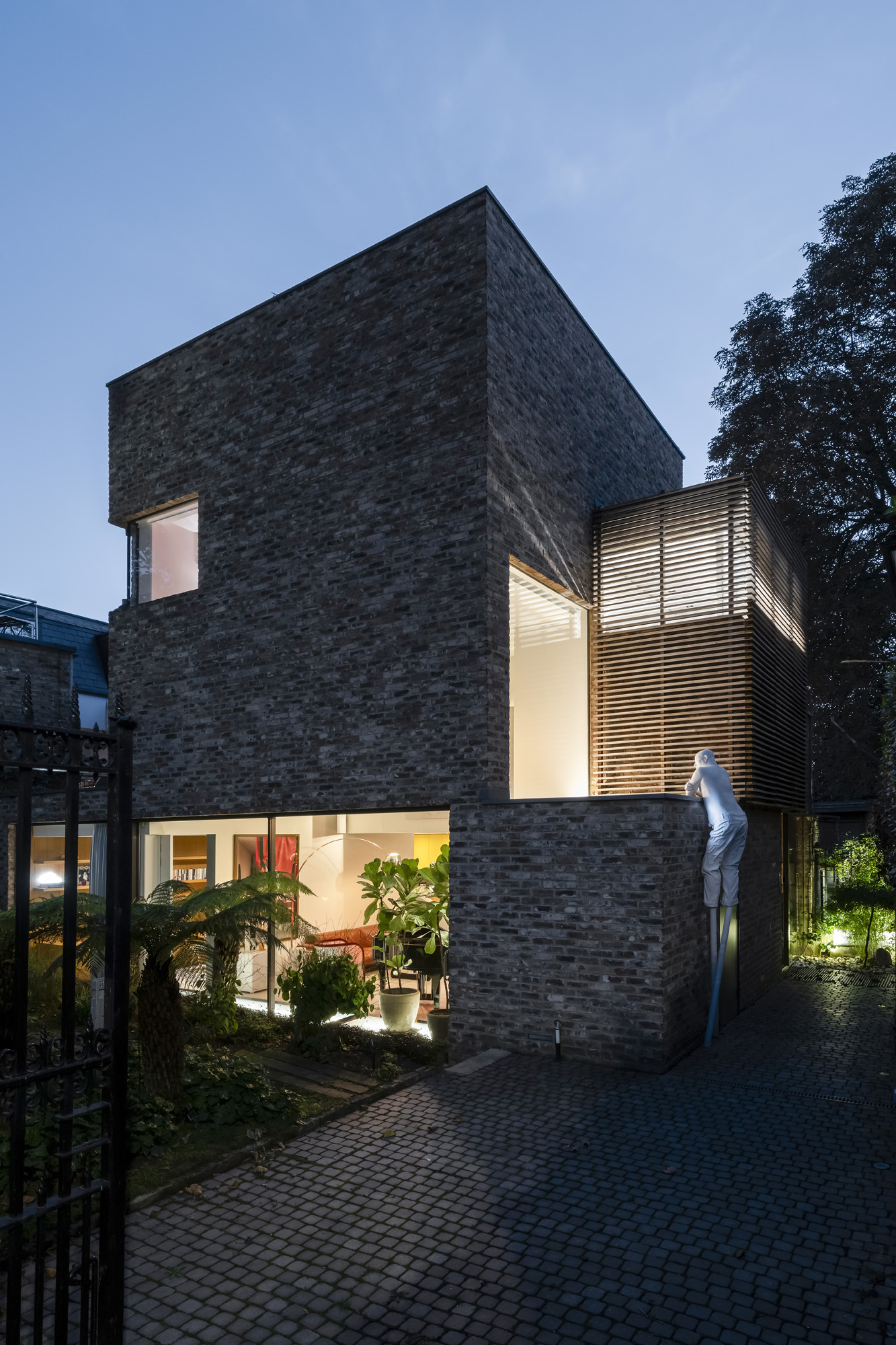

From the outside, mixed London brick stock helps the building to “settle into its location and age gracefully”, while nodding to the wider area’s industrial history. “There was once an old brick kiln across the street,” notes Angus. Zinc roofing contrasts with this reclaimed brick – a fitting reflection of the building’s modern credentials and storied past. It might have been rebuilt from the ground up, but Walmer Road feels right at home here.
Walmer Road is available to buy for £6,950,000


