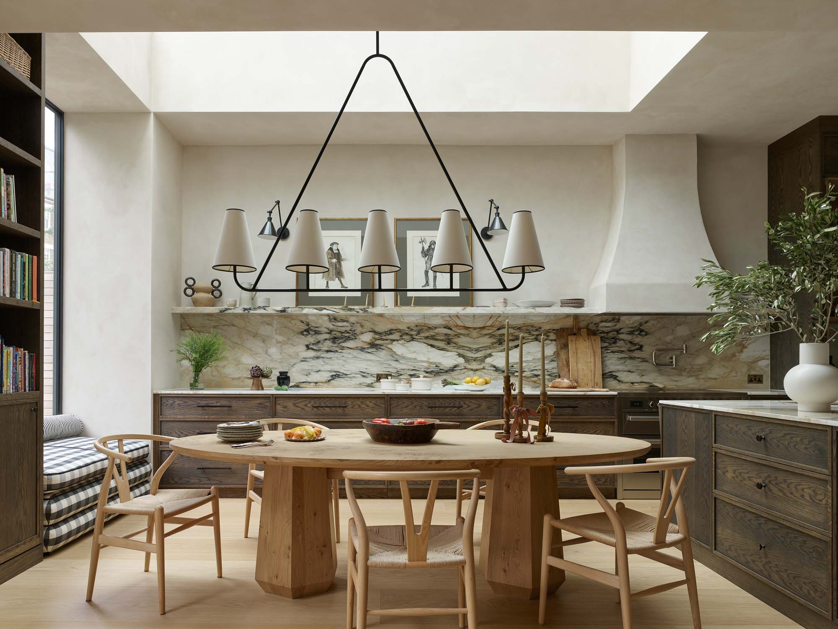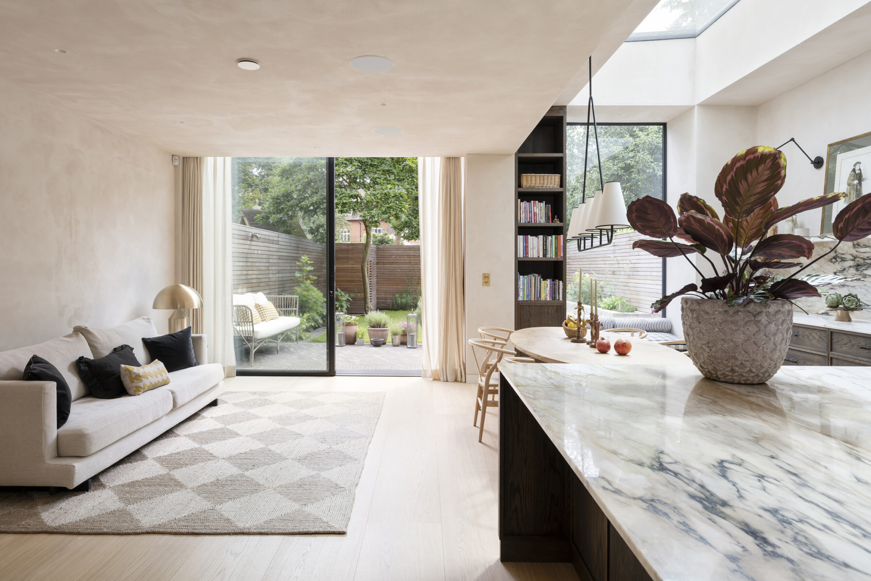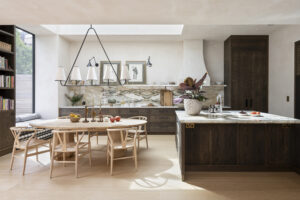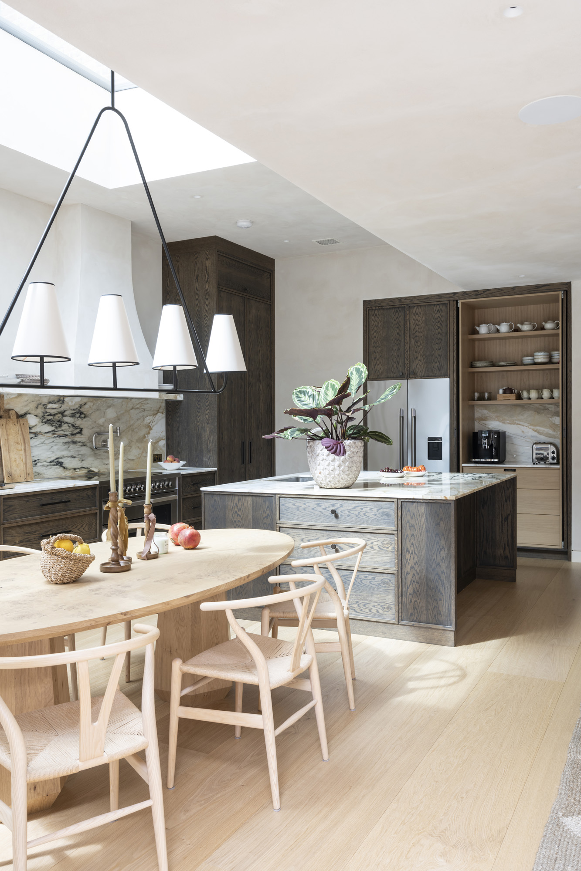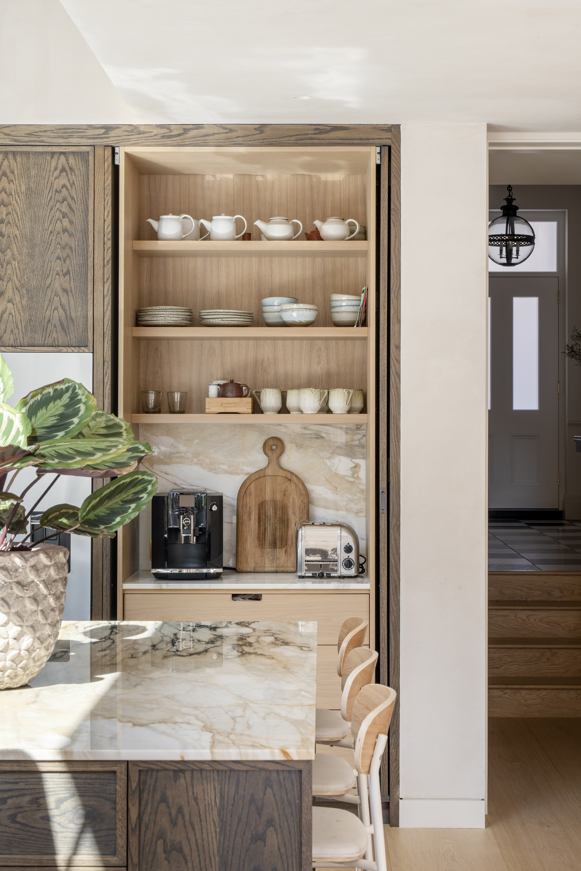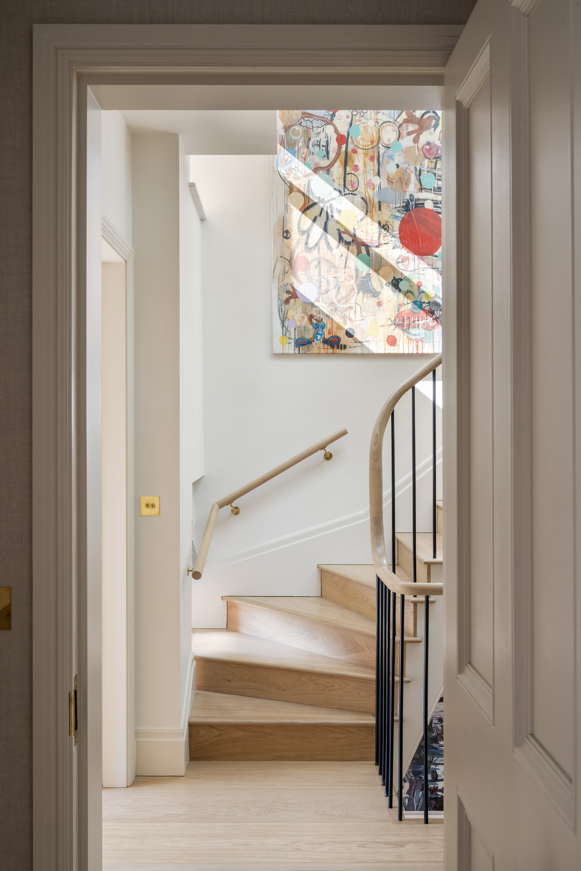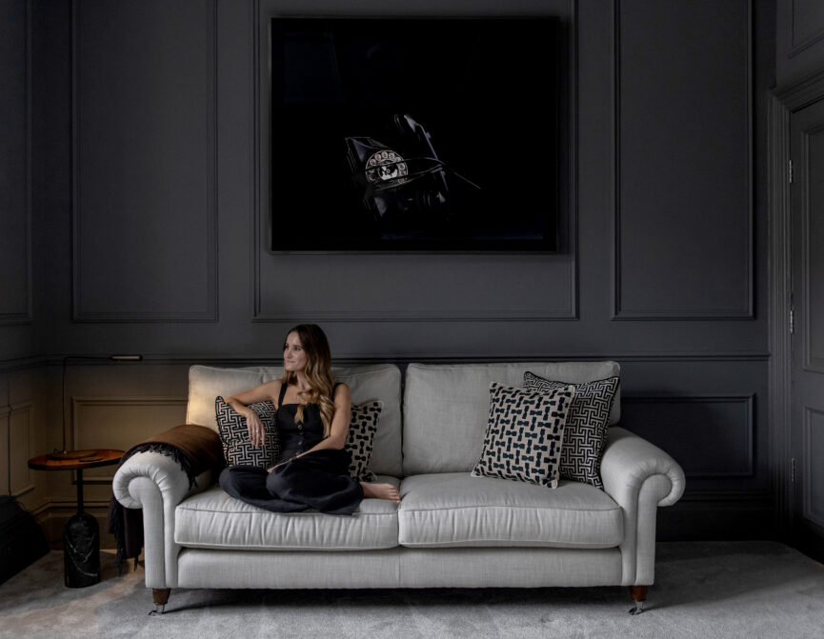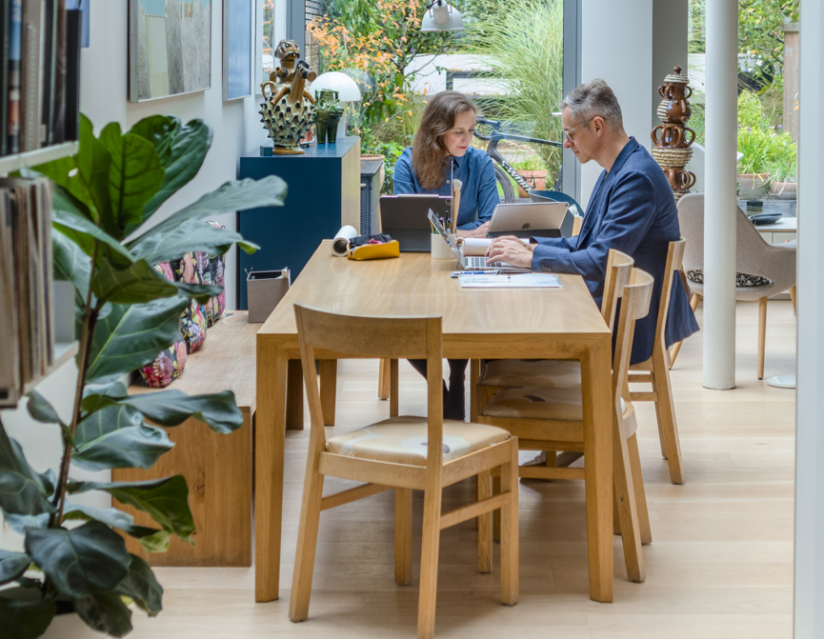Creating a healthy, thermally efficient living environment was top of the agenda at Esmond Road in Chiswick.
Picture a PassivHaus – a house that’s so well insulated and ventilated it requires minimal heating or cooling – and it probably doesn’t look like Esmond Road. With its large sash windows and period proportions it doesn’t exactly scream energy efficient.
Not that that small matter deterred its ambitious owners, who shared a singular vision: to create a simultaneously high-performance, healthy family home. Painstakingly retrofitted to near PassivHaus level, behind Esmond Road’s redbrick exterior recent interventions have created an ecologically sound environment that ticks the wellbeing box.
The project hinged on making the house as airtight as possible. The concept, planning and detailed design was undertaken by architects Cousins & Cousins, with Adie Perkins of architectural practice APA Studio then stepping in as the delivery architect. This was never going to be an easy feat in a draughty Victorian home. For context it’s not uncommon for a period property to experience around 15 air changes an hour. At Esmond Road, that figure has been dramatically reduced to just over two air changes an hour.
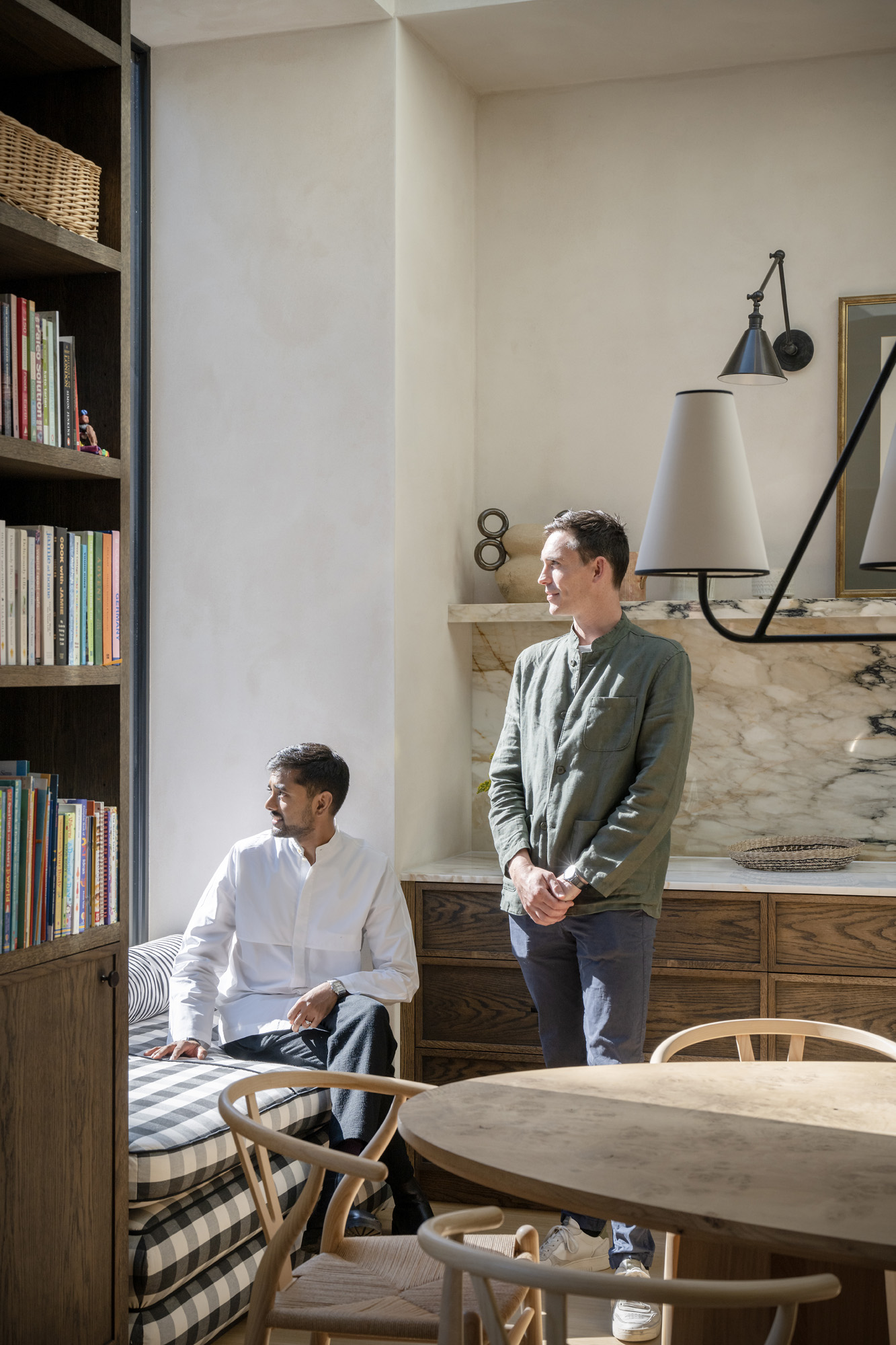
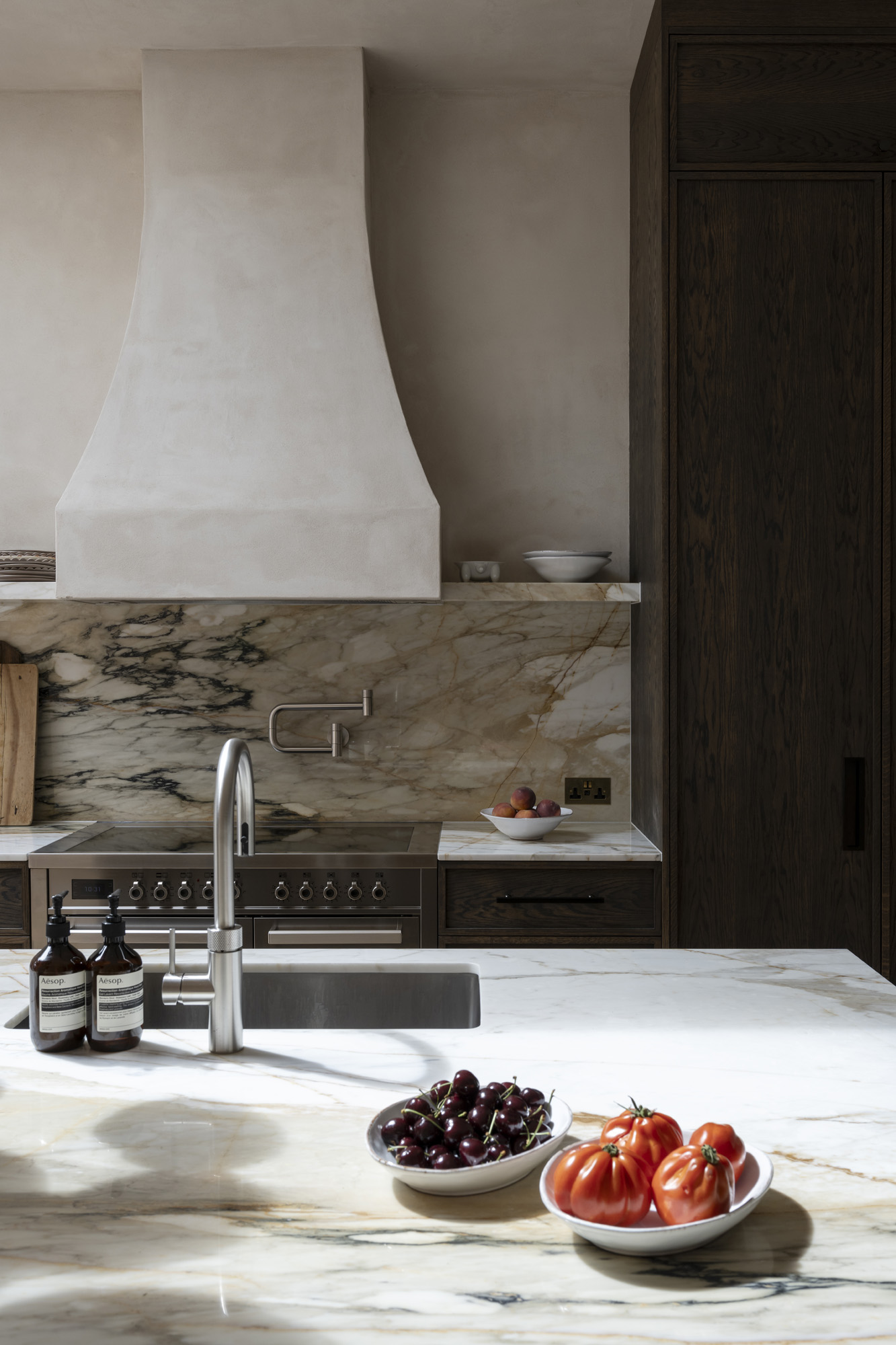

The fabric first approach was a huge consideration. Starting with the external masonry, old cement pointing was replaced with lime mortar to get the building breathing properly. Meanwhile old concrete parapets and covings were replaced with new Portland stone and lime render. The house was then stripped back to the brickwork and all walls were parged with a coat of breathable lime plaster ready for the hemp flax and wood fibre insulation.
The upshot is a home that offers peace of mind and peace and quiet. All that insulation lends a welcome soundproofing quality; something of an anomaly in your average London terrace. “When people talk about PassivHaus buildings, they often mention the sense of stillness you get inside,” muses Adie. “There are no draughts and there’s no sound from outside because of the insultation everywhere, so it feels very quiet. It’s a very restful house.”
Another upshot is the home’s improved thermal performance (read: running costs). The conversion has reduced heating demands by around 80 per cent. Now run entirely on renewable energy, there’s an air source heat pump in the garden for heating the home in winter and cooling it in summer. Indoor air quality has also been a key focus; installing a Mechanical Ventilation and Heat Recovery system means all air inside the property is continually refreshed, while external pollutants are filtered out. “There’s no formaldehyde anywhere, and all the materials are either VOC-free or very low VOC,” notes Adie.
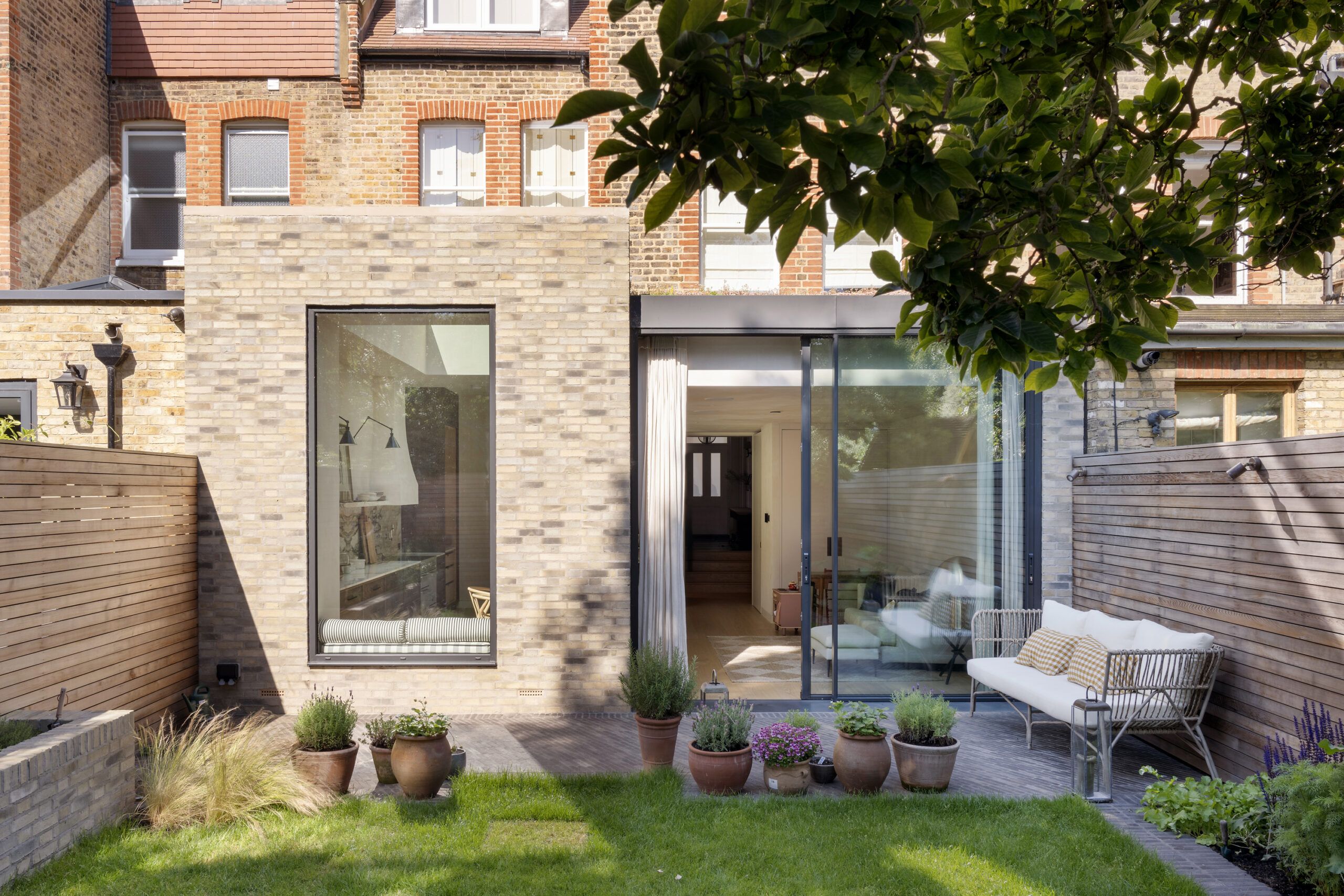

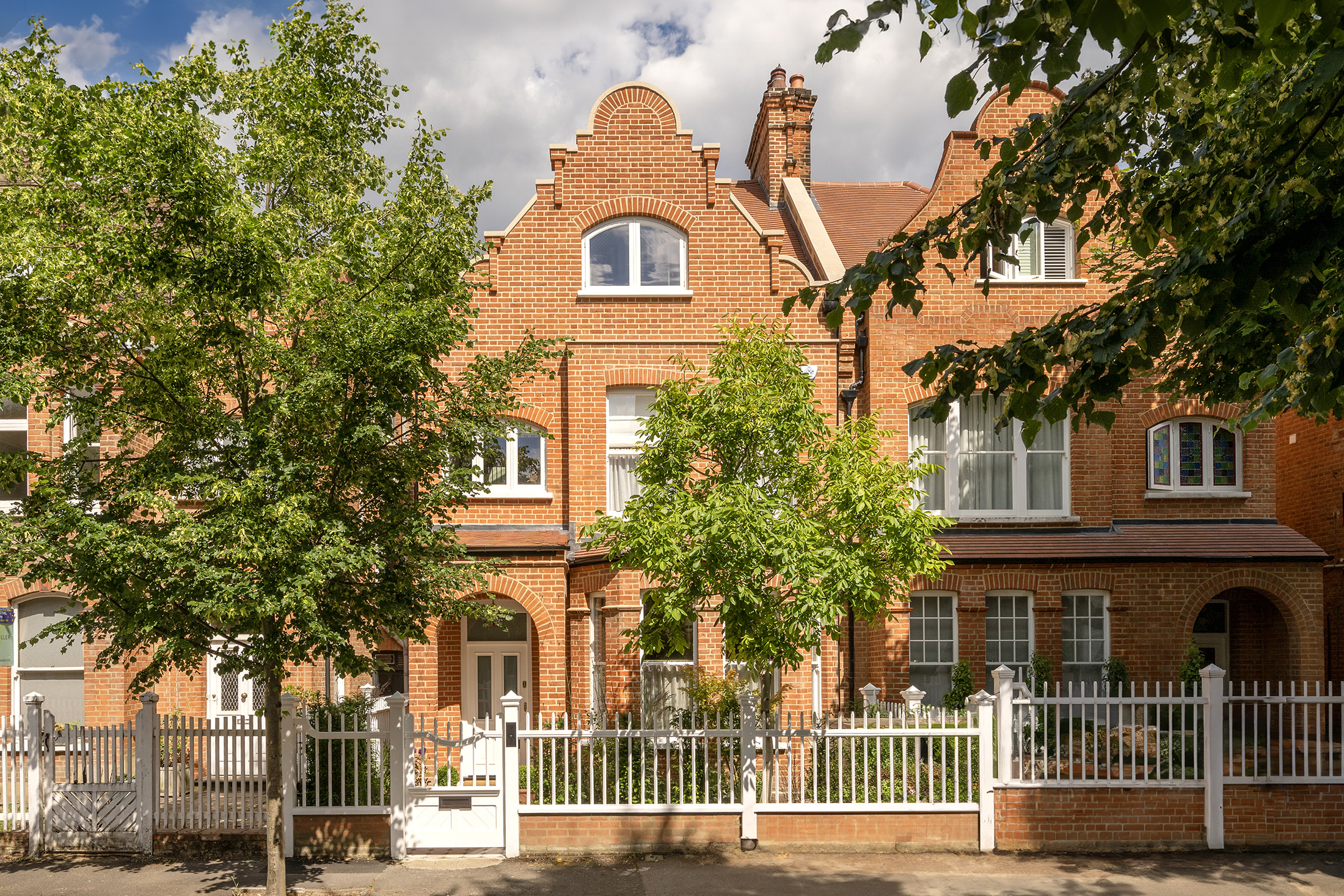

As well as ensuring its inhabitants breathe easy, Esmond Road offers physical breathing room too. Circulation spaces are wide and inviting. Take the hallway, which has a grand feel that belies its terrace footprint thanks to some clever rejigging of the exquisite, hand-crafted staircase. Then there’s the standout kitchen, dining and living space – the hub of the home – that’s crowned by an uplifting four-metre-high ceiling and an elongated triple-glazed skylight.
Every detail – from the pioneering British Gypsum plaster that traps and stores all rogue formaldehyde emissions for up to 50 years to the handmade joinery by Greenstreet Furniture carved from formaldehyde free oak veneer and birch ply – is proof that wellbeing credentials don’t have to come at the expense of design value.
The finishing touches by Arall Studio founder Ananth Ramaswamy are just as exacting and diligently sourced. “The PassivHaus agenda was really pivotal, and that was a learning curve for us all,” he explains. “These sorts of principles are well researched on the architectural side of things in terms of the materials and construction methods you can adopt. But on the interiors side, for me, it was novel. I hadn’t ever been challenged by a client to choose fabrics without any synthetic fibres in them,” he admits.
Rising to said challenge with aplomb, Ananth started to forensically interrogate every material and finish. “When you start to filter everything through this lens, you end up with a narrow set of options,” he concedes. There’s nothing limited about the result, though. Overwhelmingly calming, comforting and tactile, the look and feel is elevated throughout. Think textural linen wall coverings stretched like canvas on a frame in the principal bedroom, plush upholstery with horsehair stuffing, natural textiles by Ian Mankin and intricate wallpaper from Soane Britain; the list goes on and on.
“The scrutiny we had to place on every decision made the process really interesting,” says Ananth, who notes that while there is a lot of bells and whistles technology throughout the house, any serious kit sits alongside time-honoured materials that have been used for centuries. This adds to what he dubs the home’s “transitional style” – a balance of traditional character treated in a contemporary way. “The owners were always insistent that the house felt homely and welcoming; somewhere you could raise a family,” he says.
“The owners were always insistent that the house felt homely and welcoming; somewhere you could raise a family.”
Ananth Ramaswamy, Arall Studio



Future-thinking in concept, how does the pair think Esmond Road will hold up in the years to come? “I think it will age well,” says Adie. “The lighting, heating, security and external irrigation systems are controlled via a smart home system, and because it’s smart, the optionality on the controls is indefinite. From a technology side of things, it’s very well futureproofed.”
Aesthetically, Ananth thinks the house also has legs, largely due to the materials used. “Everything has a lovely textural quality, and nothing strays too much into current trends territory. The house has a sense of timelessness that doesn’t feel manufactured.”
Esmond Road is for sale exclusively through Domus Nova at £4,500,000


