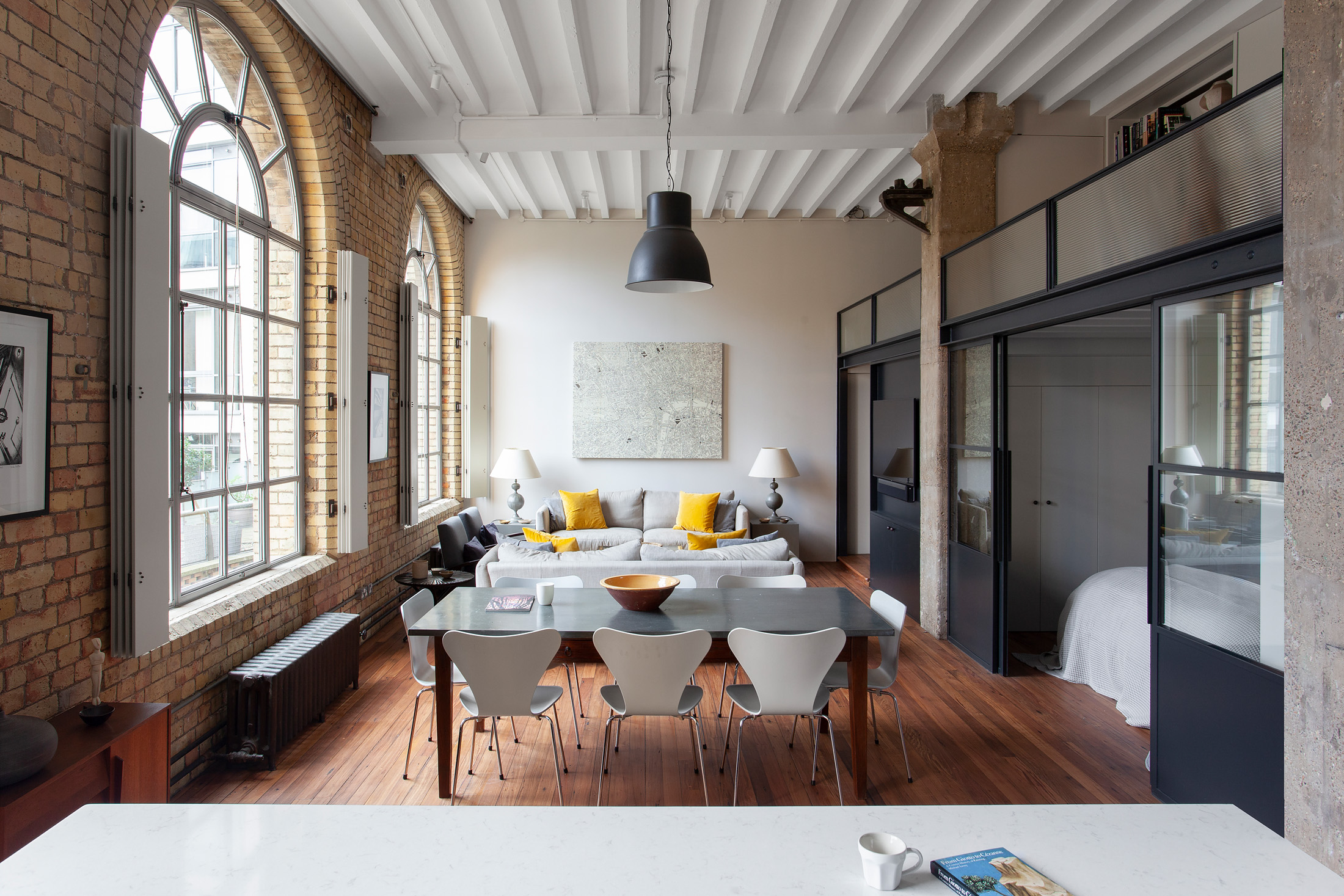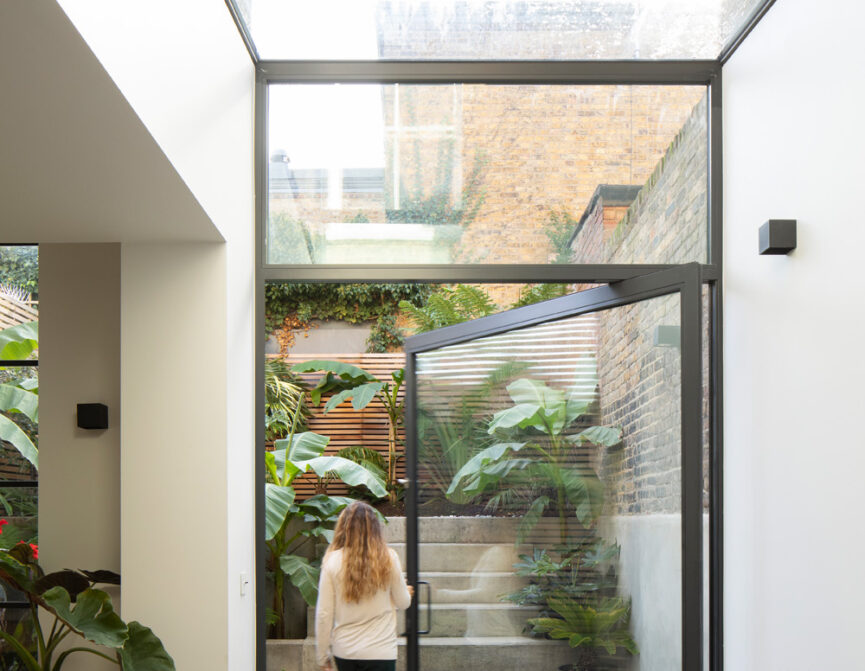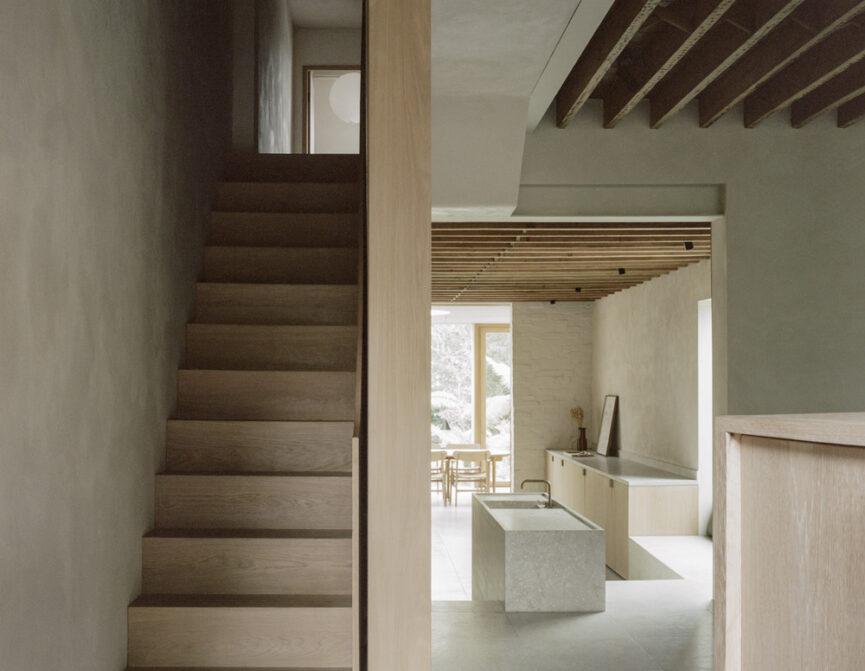Director Simon Graham reveals what’s behind their creative touch, and what you should expect when expanding your floorplan.
For the past decade, ground-floor extensions have been levelling up our existing spaces while preserving London’s architectural heritage. It’s a philosophy embodied in the annual Don’t Move, Improve! awards. And you’ll notice that shortlisted projects are more adventurous than glass boxes and bi-folding doors too.
With bold interventions making them a regular nominee, YARD Architects craft inspirational home extensions that marry high-quality craftsmanship and intuitive design with playful materials and timeless style – principles expressed in their slatted extension in Islington or their corbelled brick extension in south-west London.
Speaking to Director Simon Graham, we found out what adding precious square footage can mean for homeowners and how YARD Architects continue to test the boundaries of convention with their creative solutions.
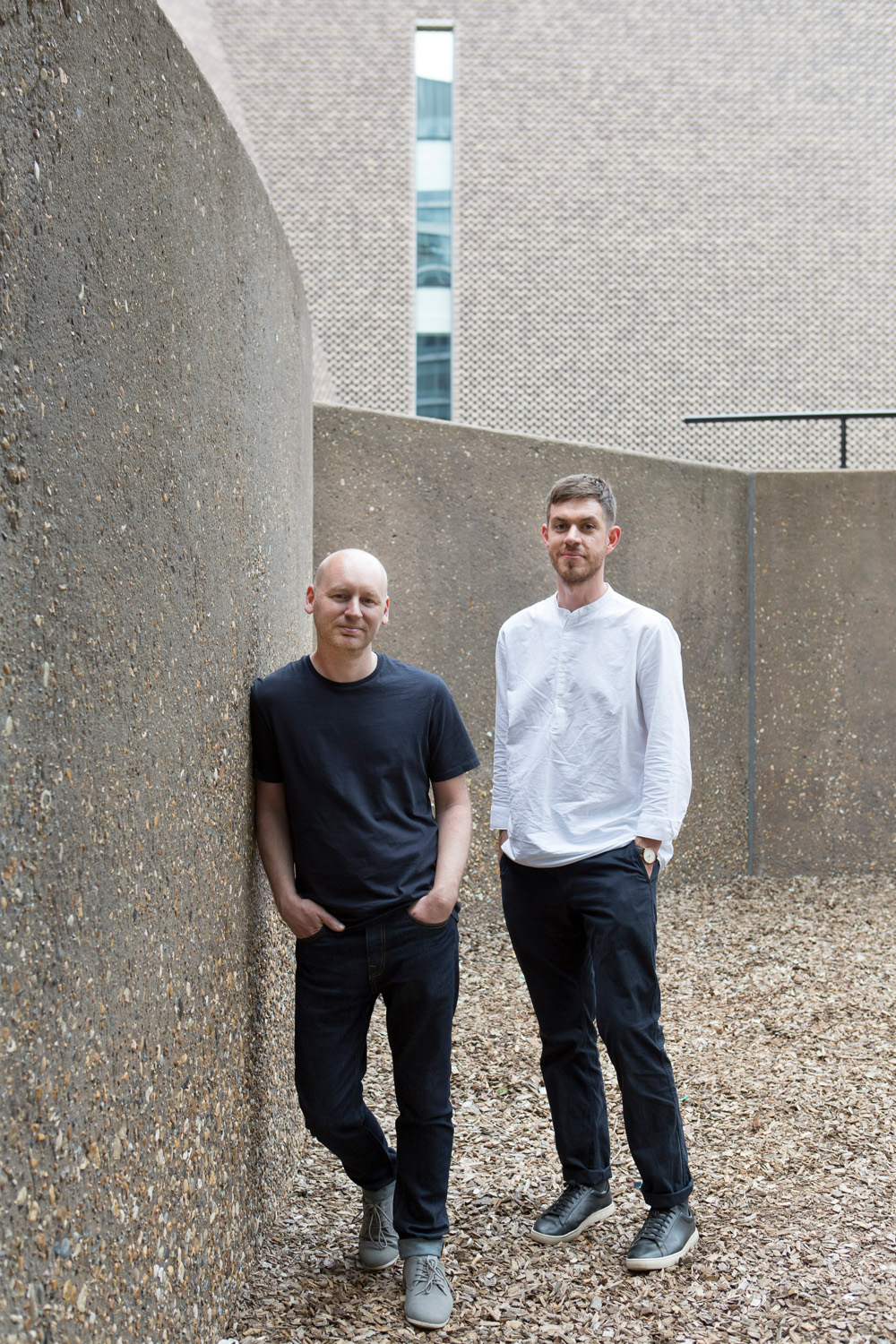
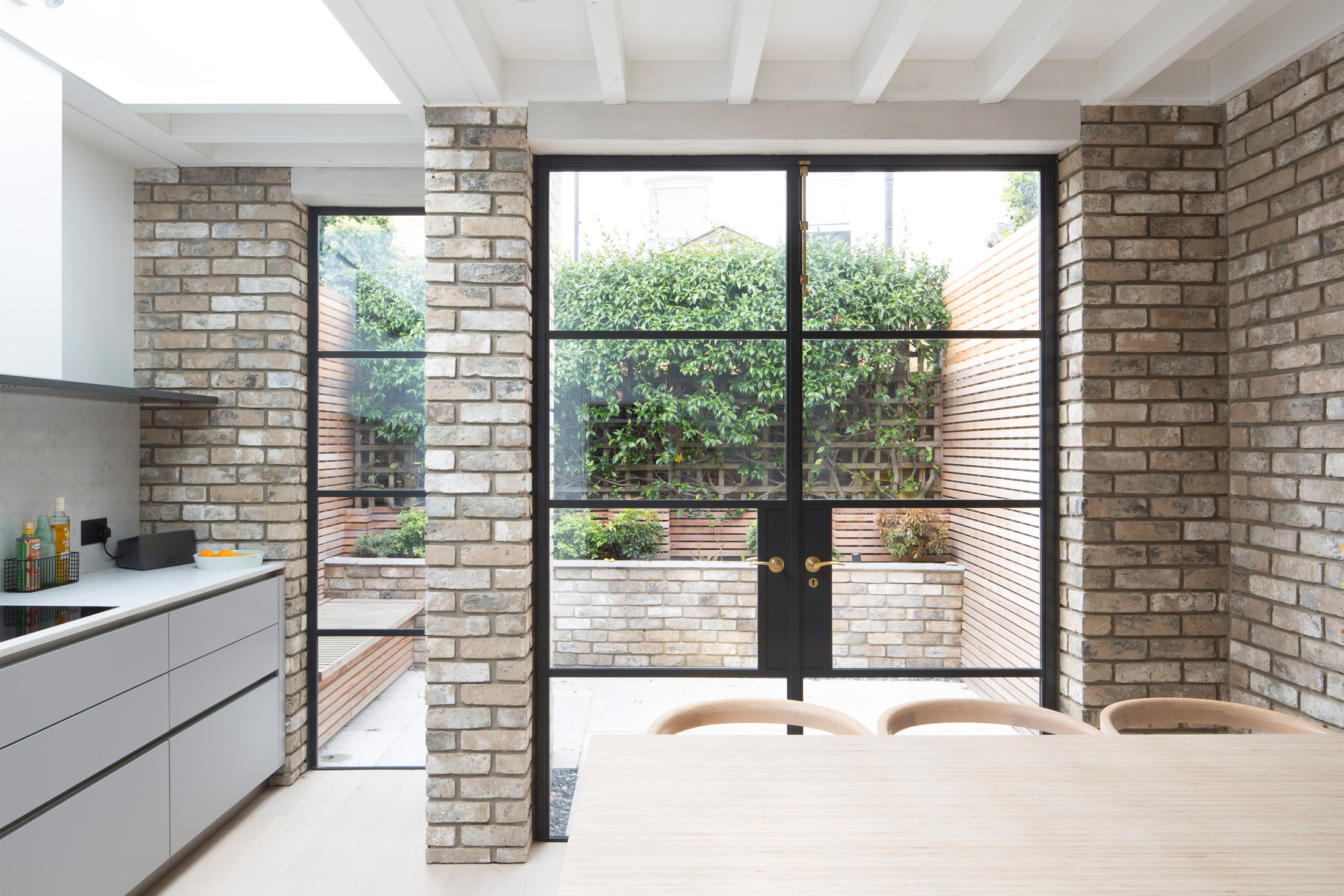
You set up the studio with Jonathan Duffett in 2014. Can you tell us a bit about how you discovered your passion for architecture and how your paths first crossed?
Jon and I worked together for a number of years at another practice in Clerkenwell, mainly on small development projects on complex and problematic urban sites. We also worked on one-off houses and extensions. We love the scale of residential projects – it allows us to get involved in the detail and work with people on such an important aspect of their lives.
How would you describe your studio’s style and what can our clients expect when working with you?
We always say we don’t have a style, but I think some people are starting to disagree! I have a penchant for strong lines and timber slats. We try and be open-minded and listen to what the client wants when it comes to design, we feel it should be a collaborative process. We offer our ideas and advice and because we have worked on so many private houses now, we have a really good idea of what works. Ultimately, every client and property is unique, so we try and produce something that fits the brief and the personality.
Several of your projects involve extensions. What are the primary considerations when designing for these projects?
Budget is a big one. Many people are often surprised by how much it can cost to construct a good quality extension in London. There are a lot of things to consider – neighbours, drainage, planning, contractor choice, lighting, ventilation. Practical things like storage! Often forgotten, but crucial to integrate well.
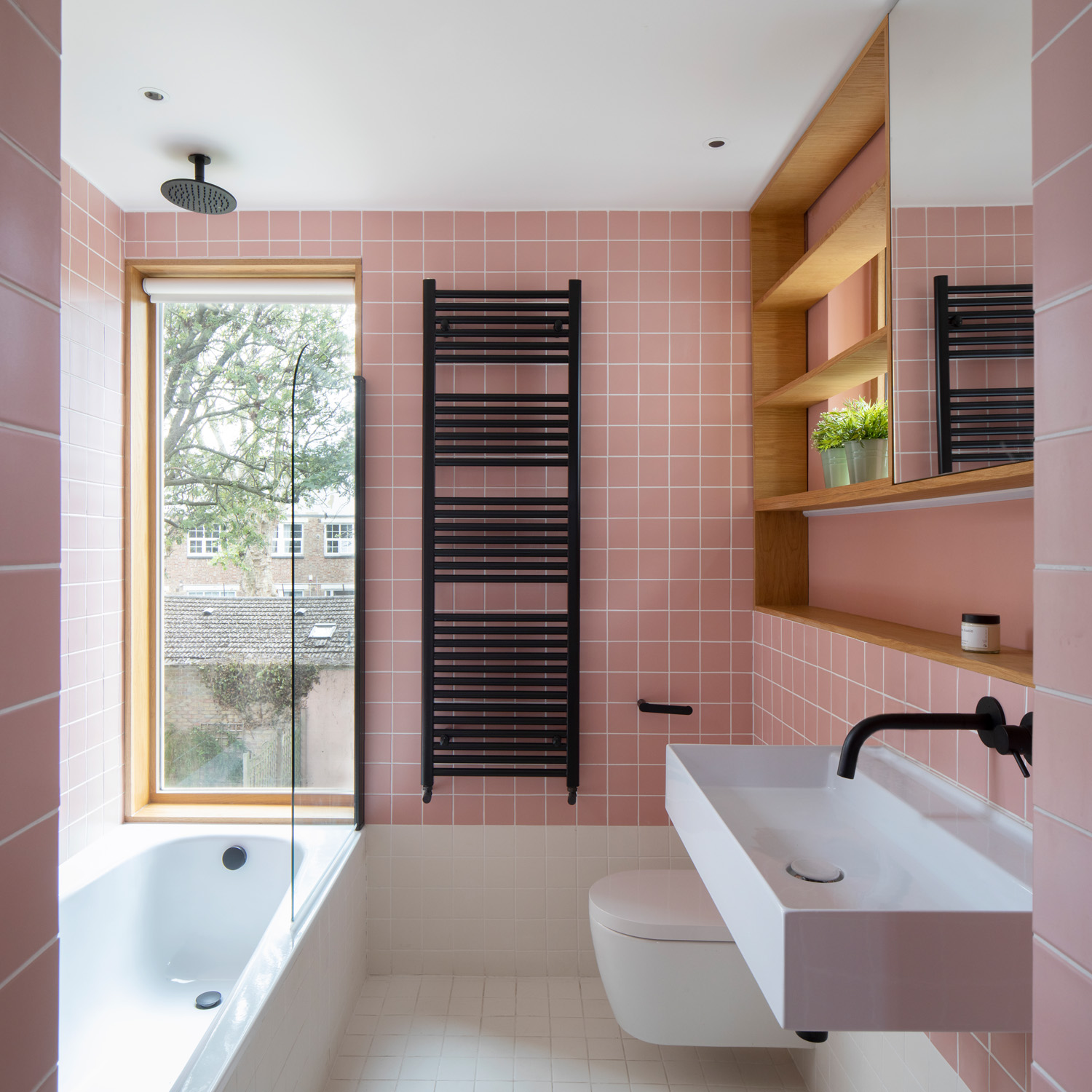
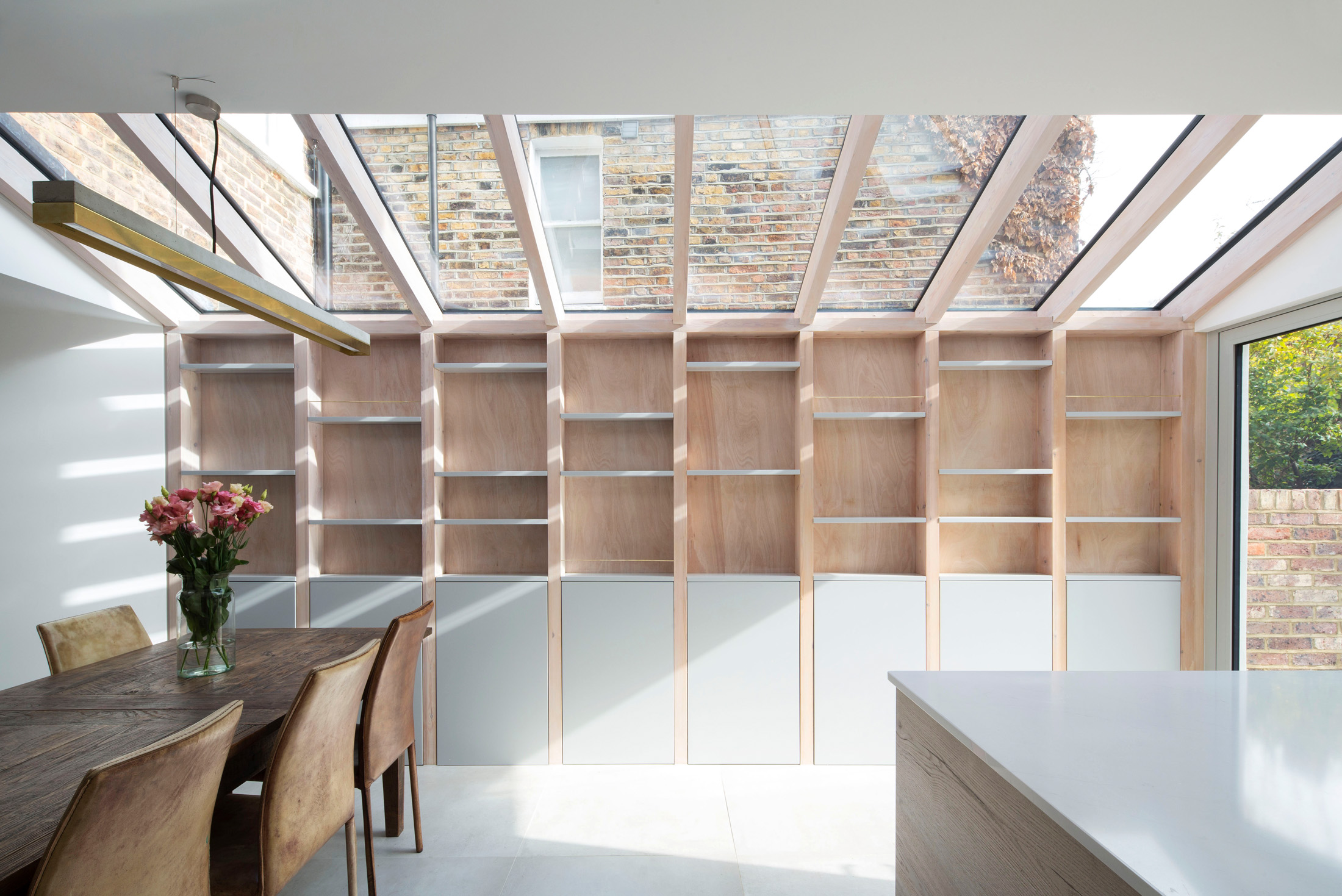
Do you try to create a seamless transition between the original structure and the extension?
It depends. It can be quite interesting to have a dramatic change that highlights the old and the new in a way that still relates to the existing building. For us, it’s about developing a palette for the house and using it carefully, so the whole building feels harmonious.
Sometimes we carefully incorporate elements like roof lights, sliding doors or windows that mark a transition point but are integrated into the design. Setting up new vistas, perhaps a view from the front door into the garden that wasn’t there before, making sure a plan really flows from one space into another also makes that transition seamless.
What are some frequently overlooked architectural elements when extending the footprint of a period home in London?
One of the trickiest elements is the middle room of a terraced house – we get asked about this a lot. Extending often involves this room becoming enclosed and lacking a window, so you can end up with a situation where you are extending to add floor space, only to create a room that is then not very usable. It’s worth investigating different layouts to deal with this. Small courtyards can really make this kind of room functional or taking it out completely and adding coat storage or utility spaces instead. These are often lacking even though they are much needed in a family home and difficult to incorporate in a Victorian terrace.
Also, just thinking about how you might want the house to work in five years’ time and making sure you have flexibility for how your needs might change.
How do you navigate planning permission restrictions? Can you tell us about a project where the planning permission was particularly complex?
We have had a few projects that have been tricky planning-wise. It’s often the relatively simple projects in central London boroughs that can be most difficult. The challenge is usually not the design, it’s engaging with a planning officer who, usually, will not have had a chance to look at an application until the day before it is due for decision. Some councils are quite conservative about the use of contemporary materials, others are more open-minded. It really depends on who you are dealing with.
We carry out detailed policy and application research before we start the design process, so we understand the planning landscape we are working within. Our approach is to try and ensure that the neighbours see our proposals before they are submitted, so we can deal with any concerns beforehand and to put together a good-quality planning submission that explains how the scheme was developed.
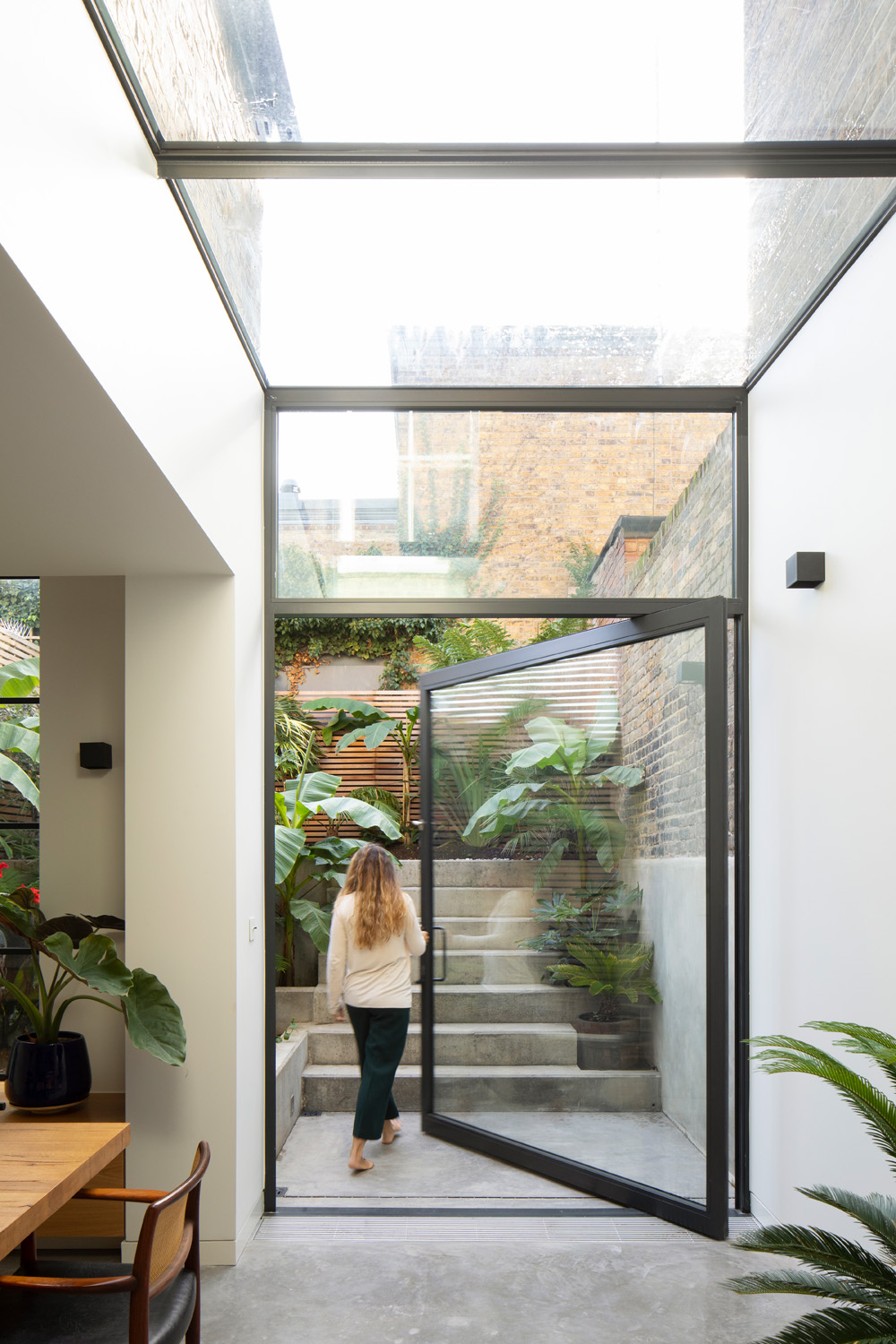
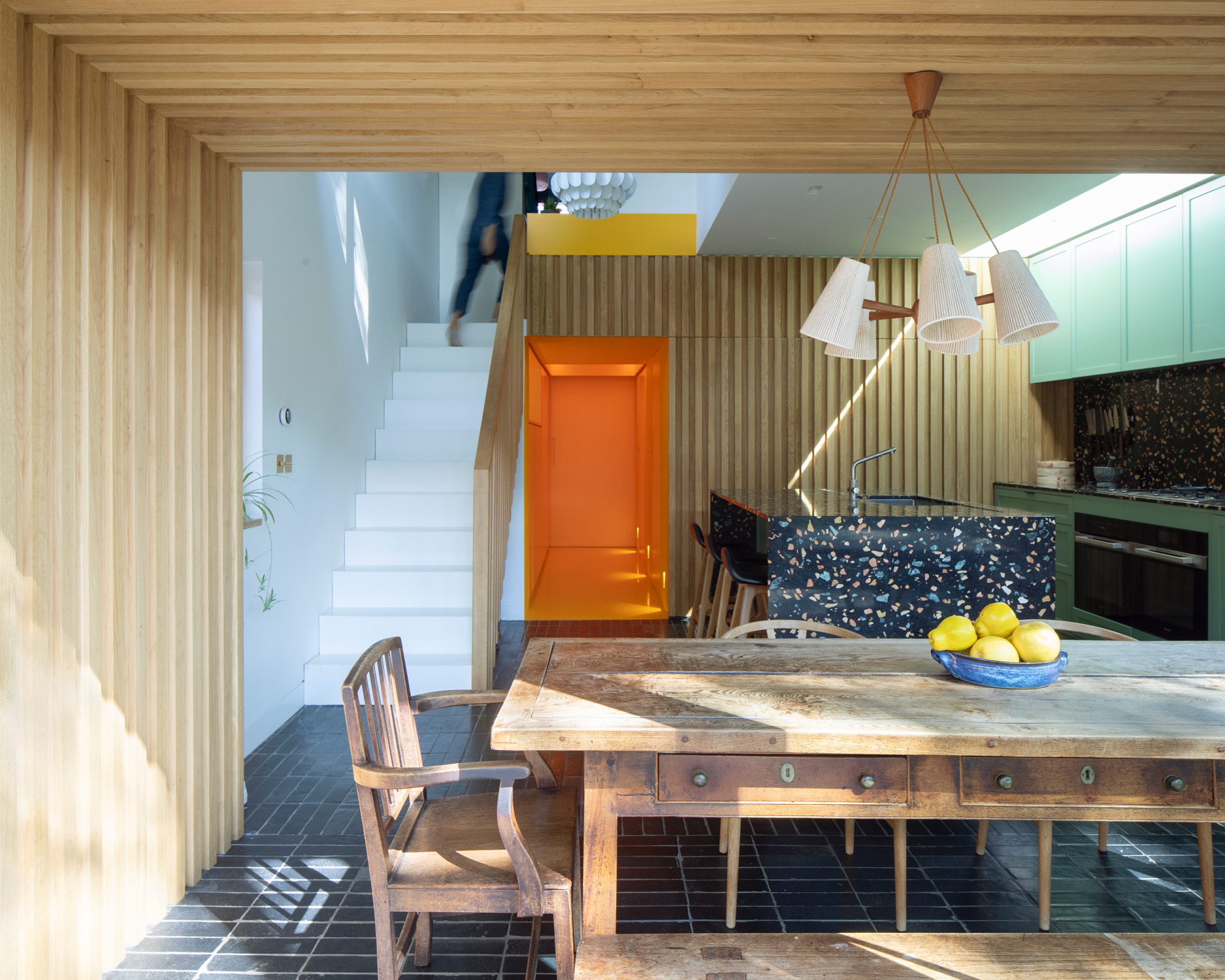
You use some interesting materials like stacked clay creasing tiles, corbelled brick and black zinc. What’s the inspiration behind these?
They are very project-specific, but our inspiration usually comes from the existing building we are working on. The idea for creasing tiles came from a lunchtime walk in my neighbourhood. I saw a house that had creasing tiles arranged in a fan shape around the front door, which was really attractive. I then started to notice them in small architectural details everywhere; over a window, in a boundary wall, a small feature added to a plain flank wall. We thought it would be great to use a traditional material to create something quite new.
The corbelled brick was, again, a way of taking a traditional detail – in this case, the corbelling around a front door on a 1930s house – and applying it in a different context. We used it to frame a window and to create depth and movement on the facade.
The black zinc of our Wiltshire house project was inspired by the dark slate roof of the existing house. It also allowed us to create an extension that was homogenous and used only one material. This means the extension still feels like it relates to the existing building without having to slavishly follow the original architectural style.
What has been your most memorable project to date?
That’s a difficult question! Our Timber Frame Extension is memorable as it was the first project we built as YARD Architects. It was a simple, low-cost, timber-framed side extension that has been featured in a number of magazines and was shortlisted for the Camden Design Awards. It was fantastic to receive recognition for our first project, even though it was probably our smallest project to date.
The most memorable projects are not necessarily the buildings themselves but the clients. We’ve worked with some fantastic people, many of whom we are still in touch with. It’s very rewarding to be able to help people on their journey to create a new home and see how it changes people’s lives.
What’s in the pipeline for you and your team?
We’ve had a busy year and some fantastic projects on the drawing board, so we’re excited to develop these projects and work with new clients. We have a number of projects on site that are due to finish later this year; a barn conversion in Suffolk, a very complex new build house in West London and a few interesting Victorian house extensions – hopefully, some contenders for next year’s Don’t Move, Improve! which we always enter.
We are working on some multi-unit development schemes and we have some new team members starting soon. We recently became a Passivhaus practice, registered to design low-carbon new-build houses and we’re looking forward to putting these new skills into practice, making our architecture more sustainable.


