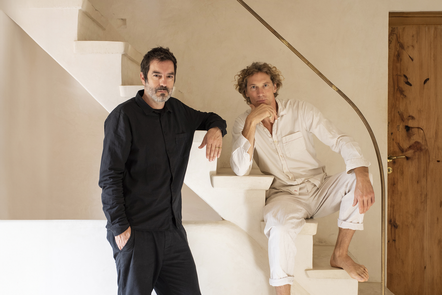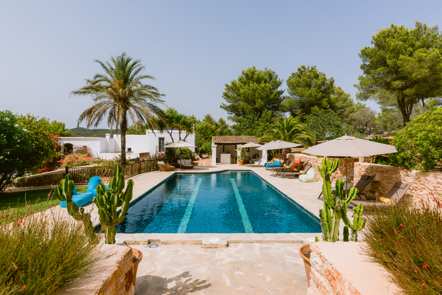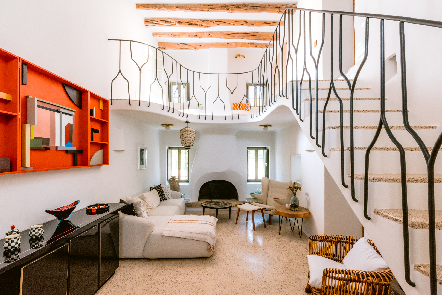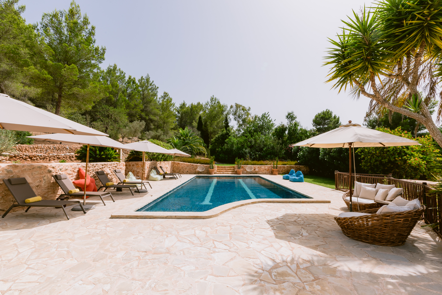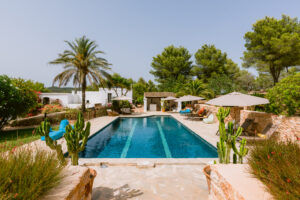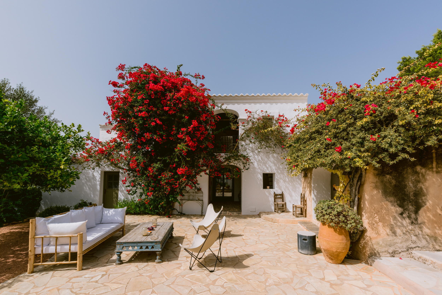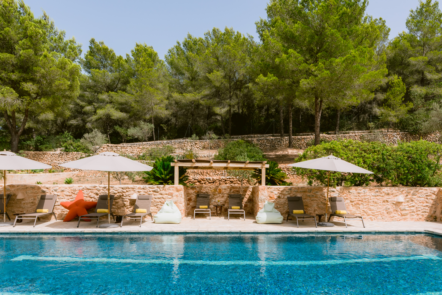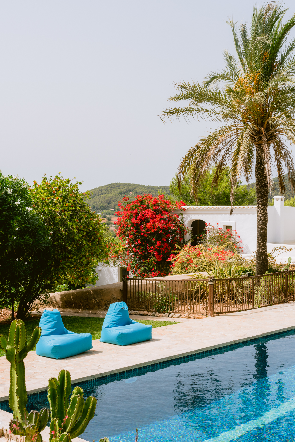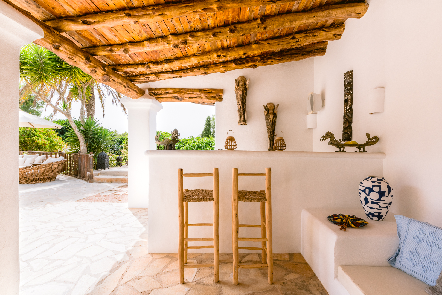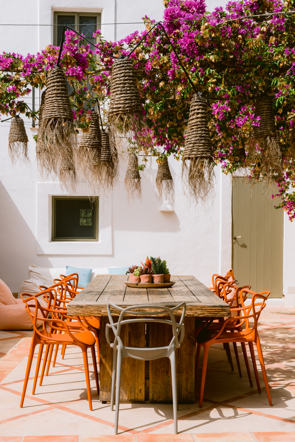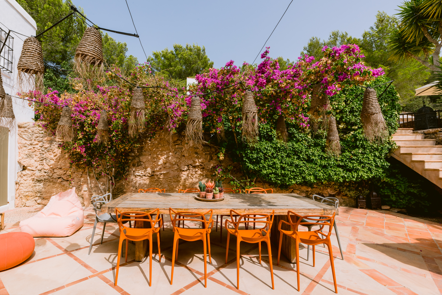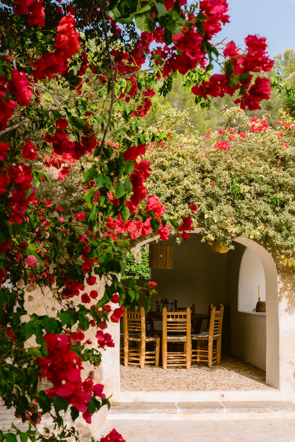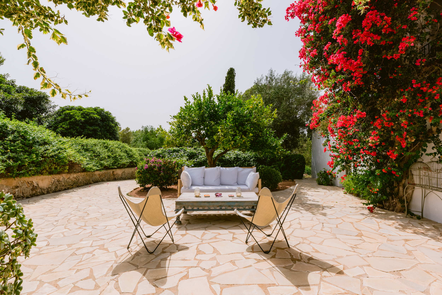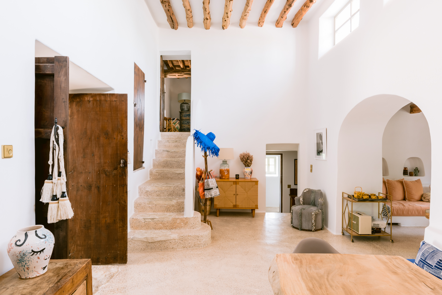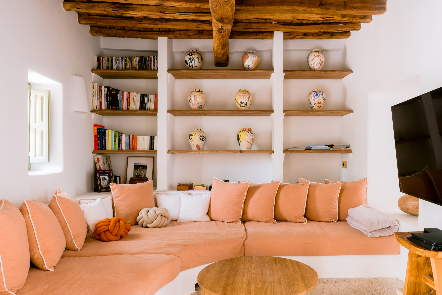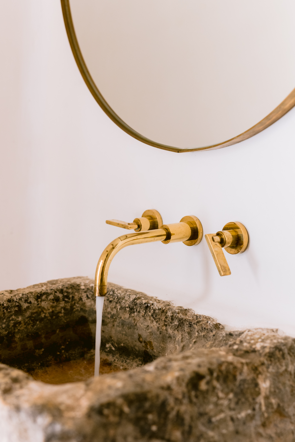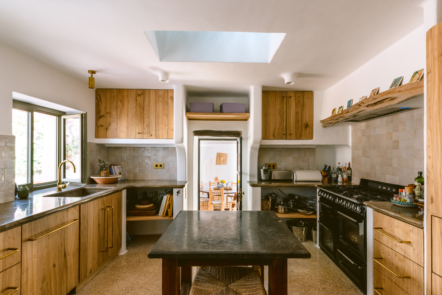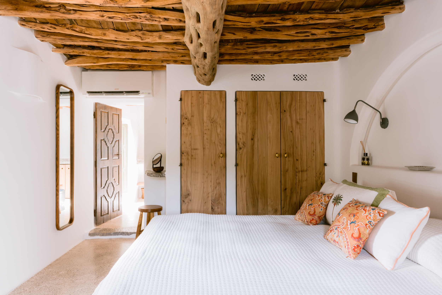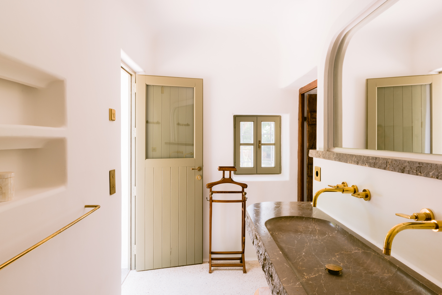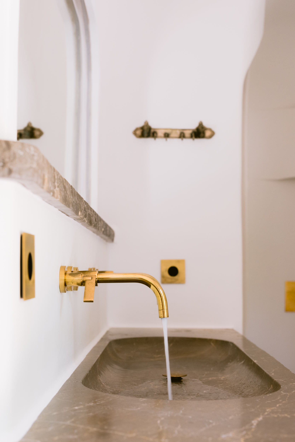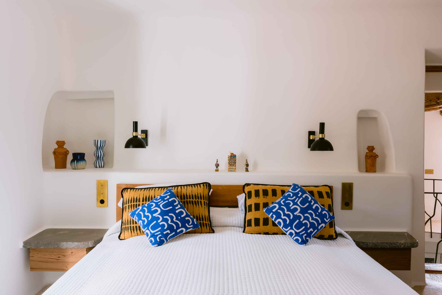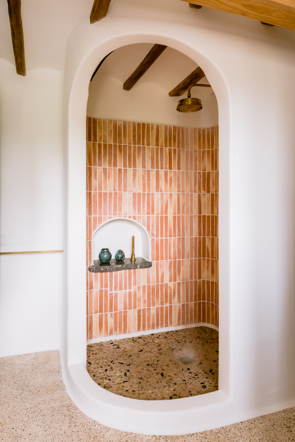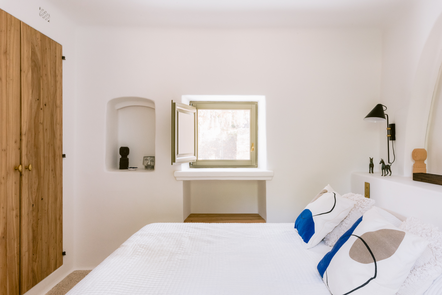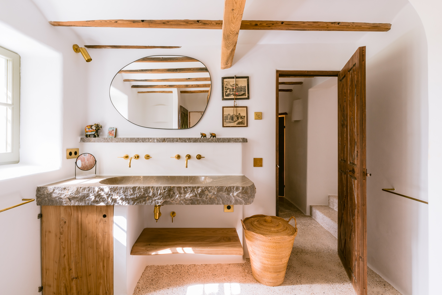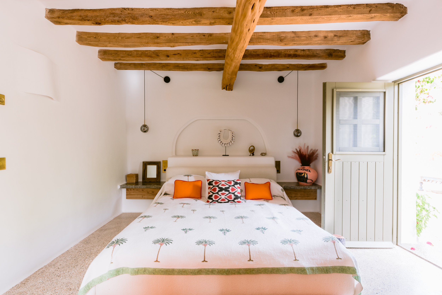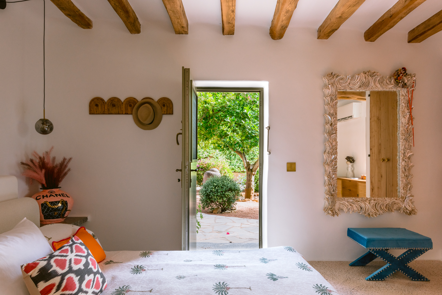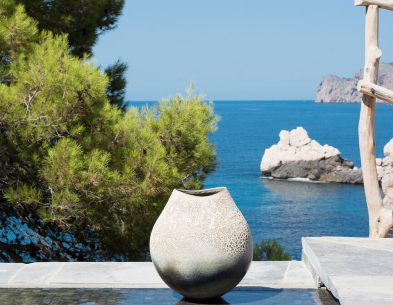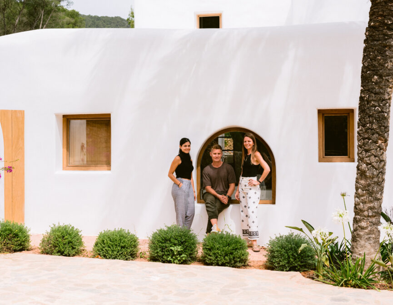Designing with tradition in mind, architecture studio Moredesign brings an avant-garde edge to Ibiza’s Finca Amanecer.
Two designers with diverse backgrounds but one shared passion, architect Manuel Villanueva and designer Oro del Negro were brought together by an unexpected chemistry between their creative minds. When a one-off collaboration quickly evolved into a permanent partnership, architecture studio Moredesign came to life.
“We both saw this really interesting harmony in the way we designed,” muses Manuel, who first worked with co-founder Oro shortly after graduating from his studies in Madrid. Reuniting years later on a development in Mallorca, their combined creative approach generated an influx of interest in their unique pairing. “We immediately got offered another project, then another,” he reflects.
Bringing a modern edge to the Mediterranean influence deeply embedded in each of their styles, the duo found themselves inundated with requests to expand to Ibiza. Finally exploring the opportunity, they recruited Ibiza founding partner Carlos Higinio Esteban and began to navigate the new inspiration offered by the island.
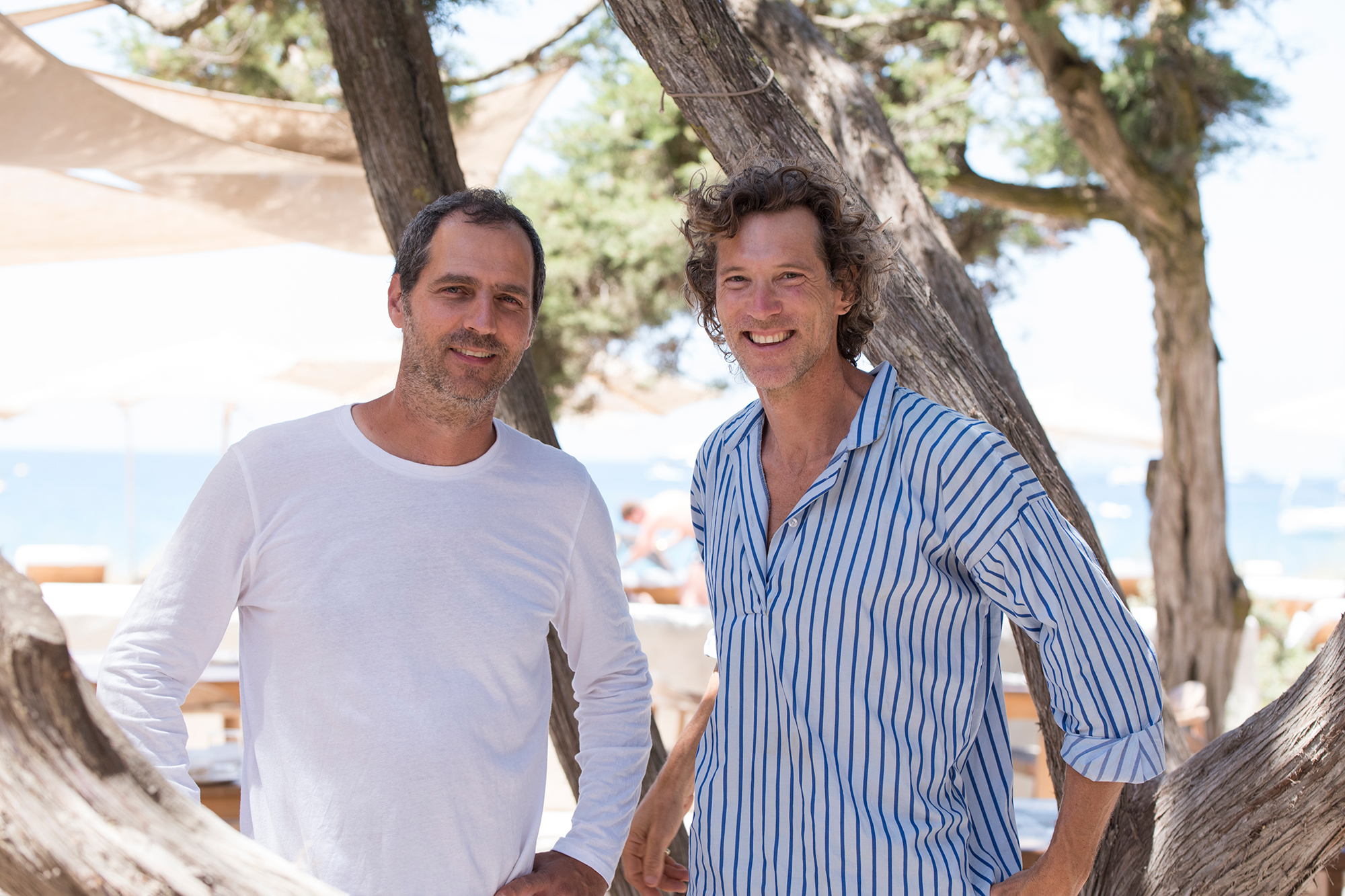
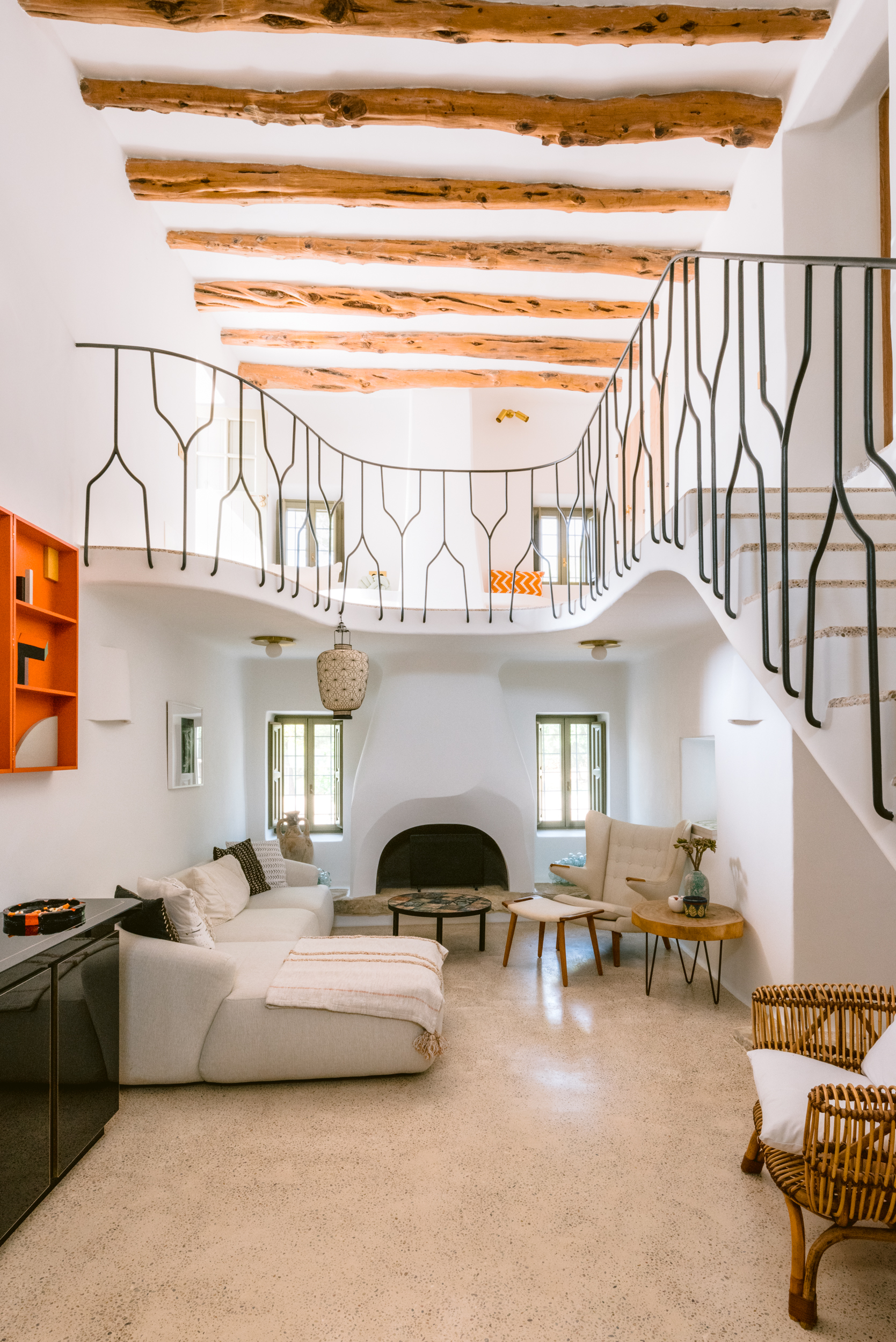

“We had always worked with the same references, but there were significant differences to the structures in Ibiza,” Manuel notes. Though a seemingly natural step for the studio, Ibicencan architecture brought a new set of challenges distinct from Mallorca. “They have flatter roofs and Sabina – the island’s primary wood – has a lot of knots to work with,” he adds.
Beyond this, the essence of Mallorca and Ibiza’s architectural identity greatly differed. Mallorca’s family-orientated clientele contrasted heavily with Ibiza’s eclectic mix of clients who sought more unconventional designs. “We do have families coming to us in Ibiza,” Manuel considers, “but I don’t think many people go to Ibiza solely for the landscape. Most of our clients are there for the nightlife or art scene or have connections to the island.”
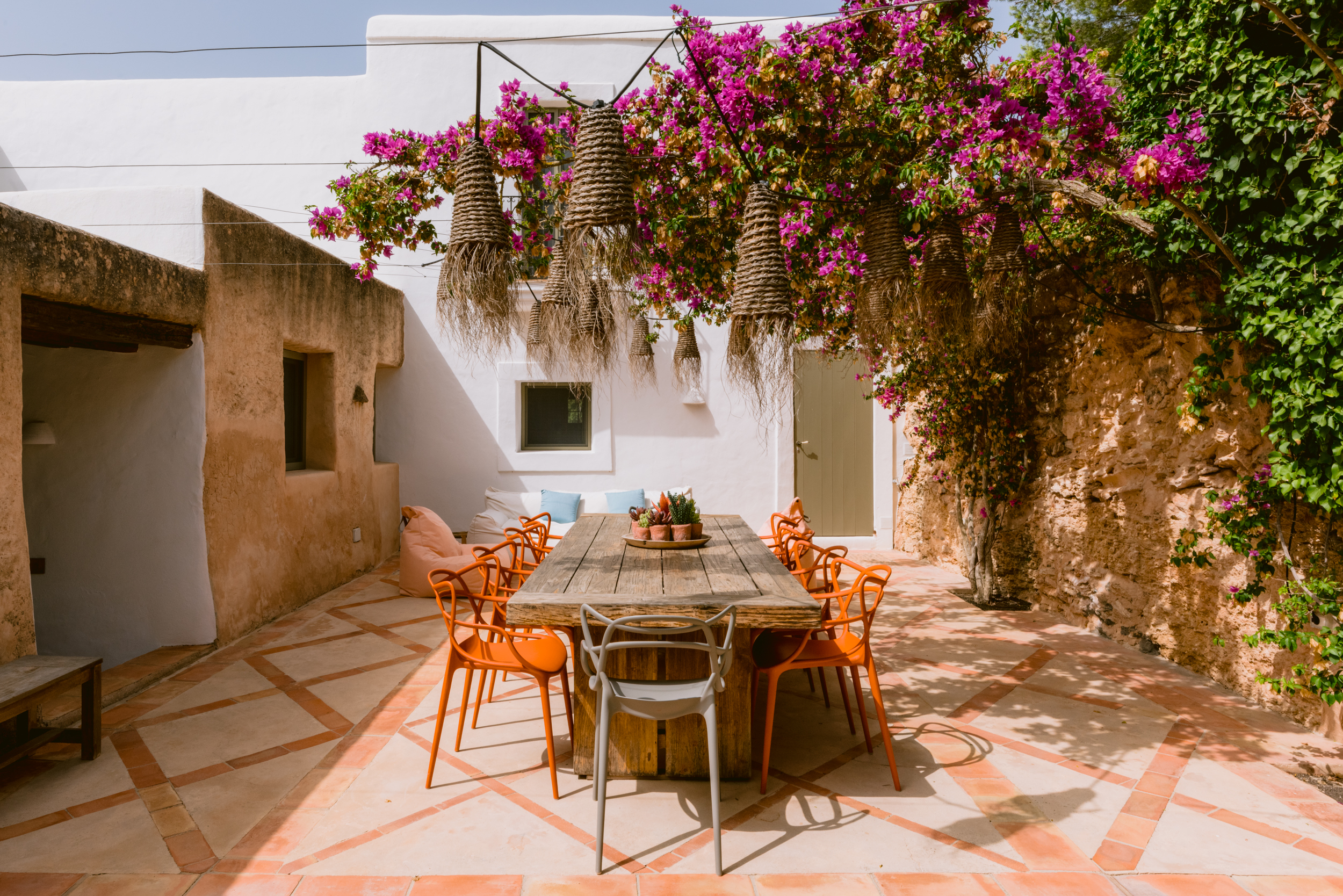
A testament to their ability to blend contemporary design with heritage structures is one recently completed project, Finca Amanecer. A traditional Spanish farmhouse, the owners approached Moredesign in the hopes of sensitively reviving it with up-to-date design.
“They wanted a merger between Mediterranean and modern,” explains Manuel. “Their background is in contemporary art, so naturally there were a lot of Avant Garde ideas. But the original structure of the building is fairly old. They were enthusiastic about retaining that.”
Given the green light to work with the original architecture, their efforts began with making the interior more coherent. “We were working out the relationship between spaces – opening it up in areas to bring in more light,” the architect recalls.
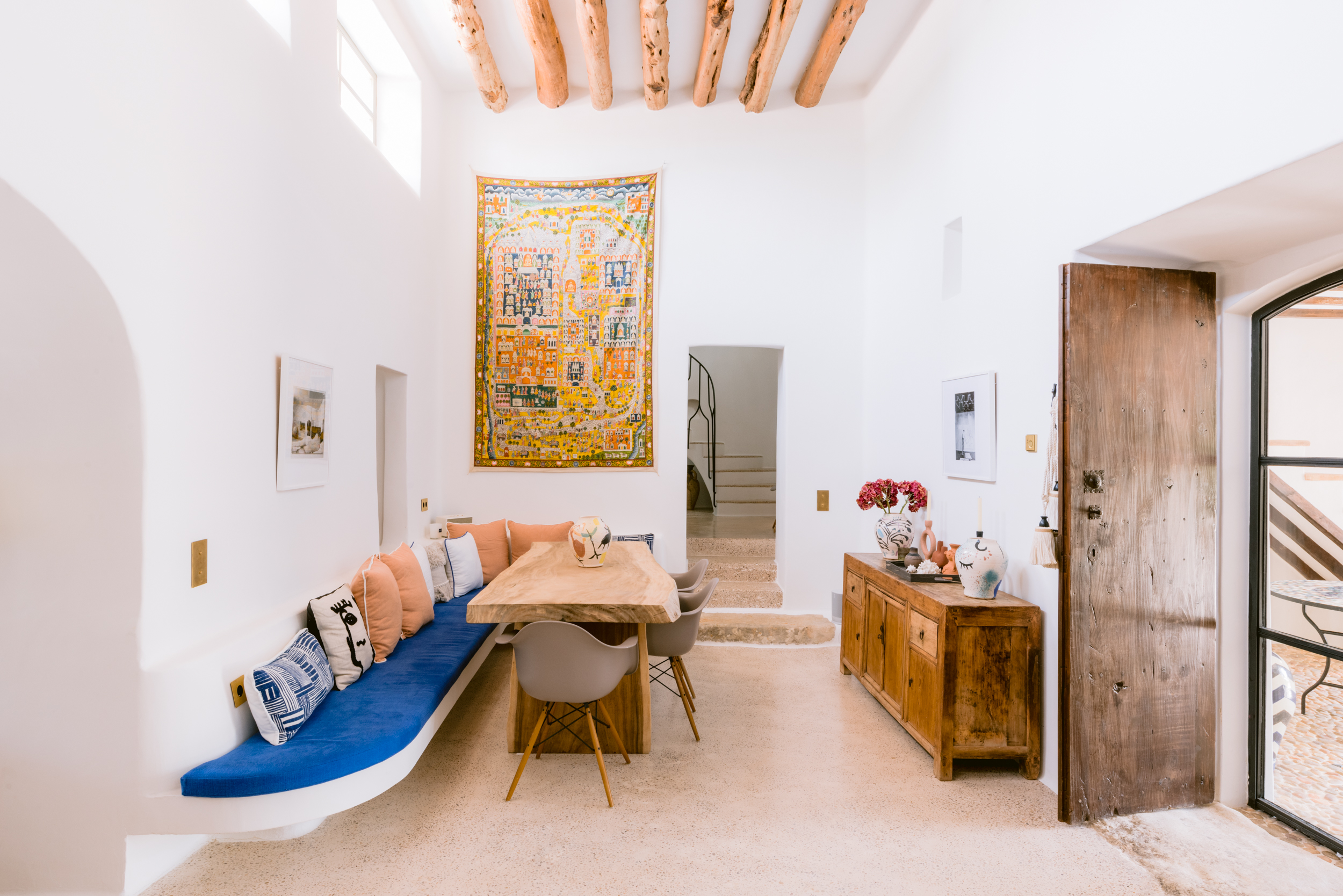
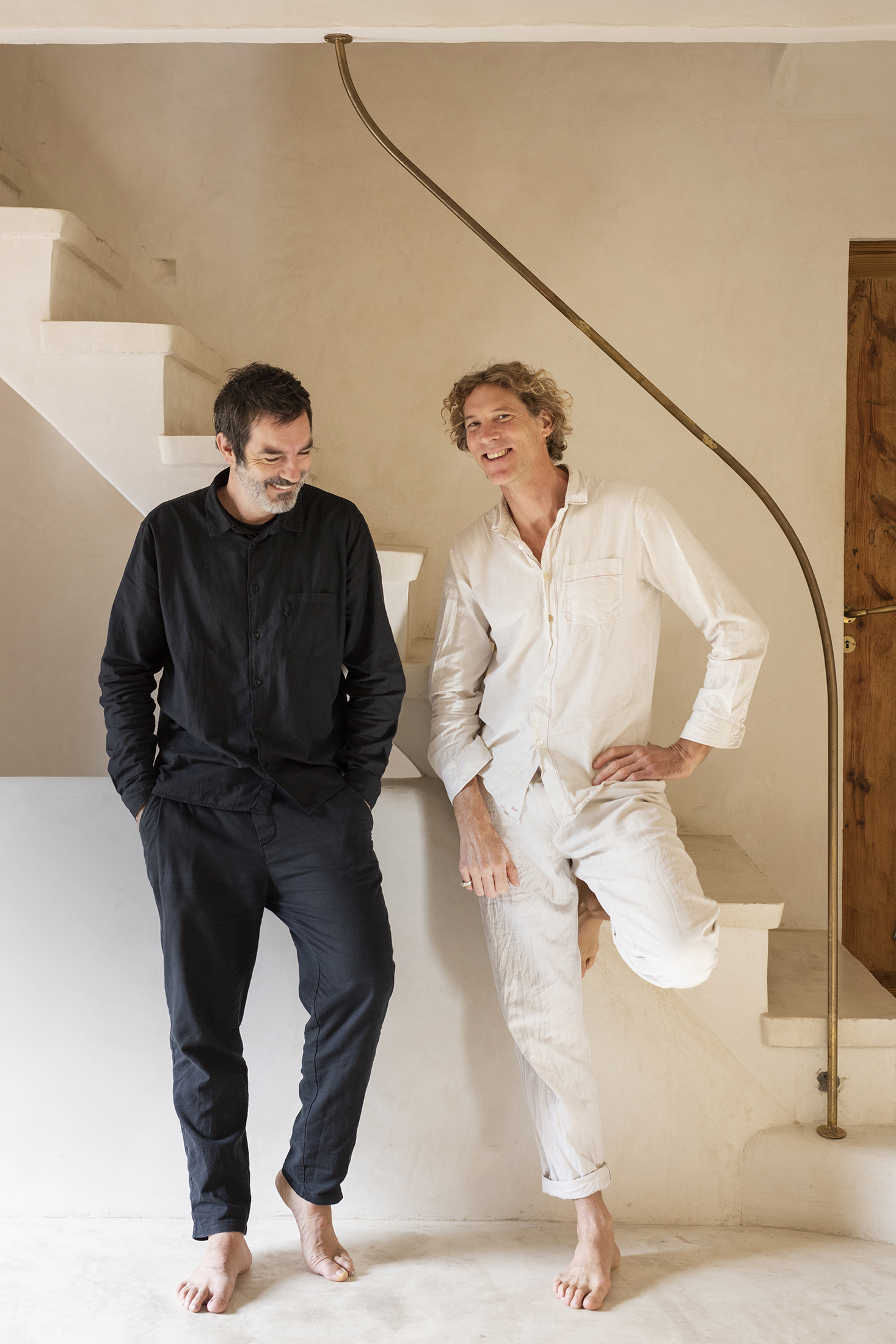

One of his favourite features of the project – while initially a focus of much debate – is the arrangement of the living areas. “I love the way that it worked out,” he enthuses. “We kept the kitchen where it was but made it functional, creating direct access to other interior and exterior spaces.”
Relating their thoughtful approach to spatial design, an equally considered placement of the main reception room results in a space that feels both private yet connected. One of the home’s standout spaces, a double-height ceiling, gallery and striking chimney all collectively contribute to Finca Amanecer’s unique character.
Outside, Manuel compares the garden’s meticulous transformation to a surgical intervention. “We were trying to respect and work around the positive aspects, only removing elements that distracted from the vision we had in mind.”
With a dynamic flow established, they faced the final challenge of introducing contemporary touches that worked in harmony with the finca’s framework. “We had strong existing architecture to work with, and one of the best decisions we made was keeping as much of that as we could,” he asserts.
While certain aspects contributed to a more contemporary look, including Microterrazzo floors and modern handrail designs, they strived to keep the essence of the building’s charm intact. “Often it’s really the last few decisions that impact the way you perceive a project,” Manuel considers. “It could be using a limewash, or even earthy terracotta tones. It can be the tiny details that make a huge difference.”
Highlighting the client’s contributions, Manuel notes that their selection of furniture and artwork played a pivotal role in defining the final aesthetic – a role the studio themselves often take on through their in-house design studio, Moredecor. The result is a residence that pays homage to Ibicencan architecture, while embodying a sophisticated and avant-garde aesthetic.
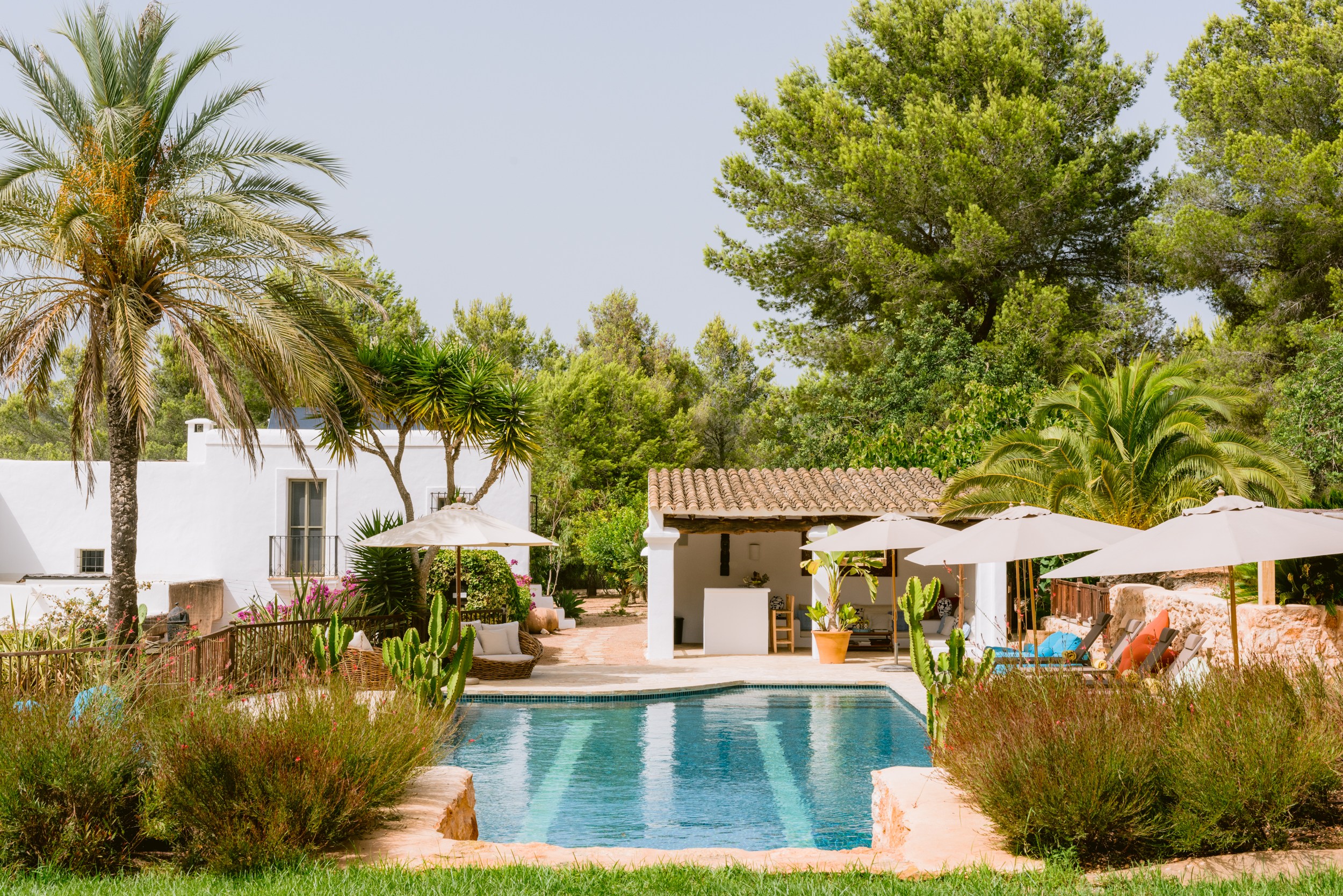
“We had strong existing architecture to work with, and one of the best decisions we made was keeping as much of that as we could.”
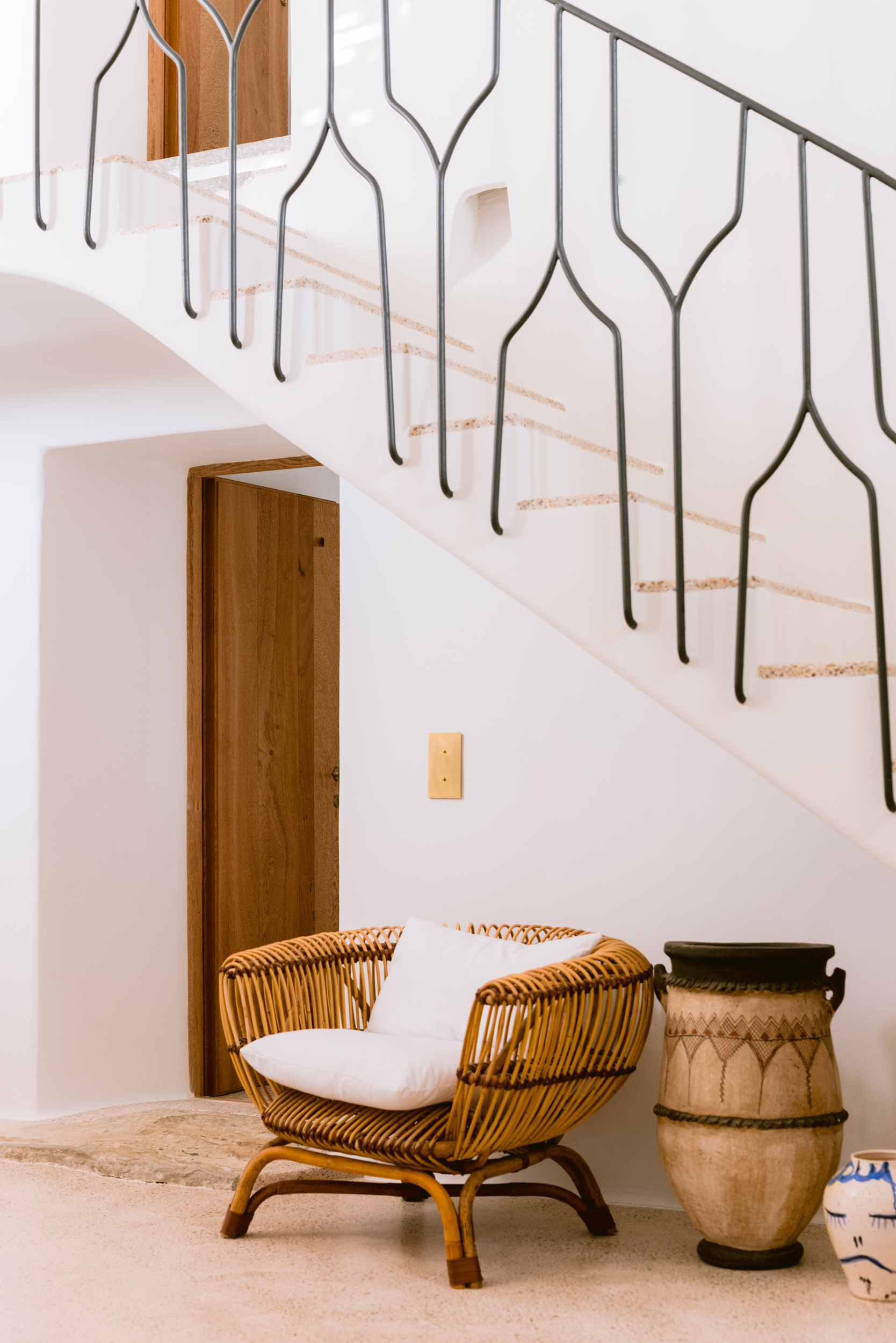
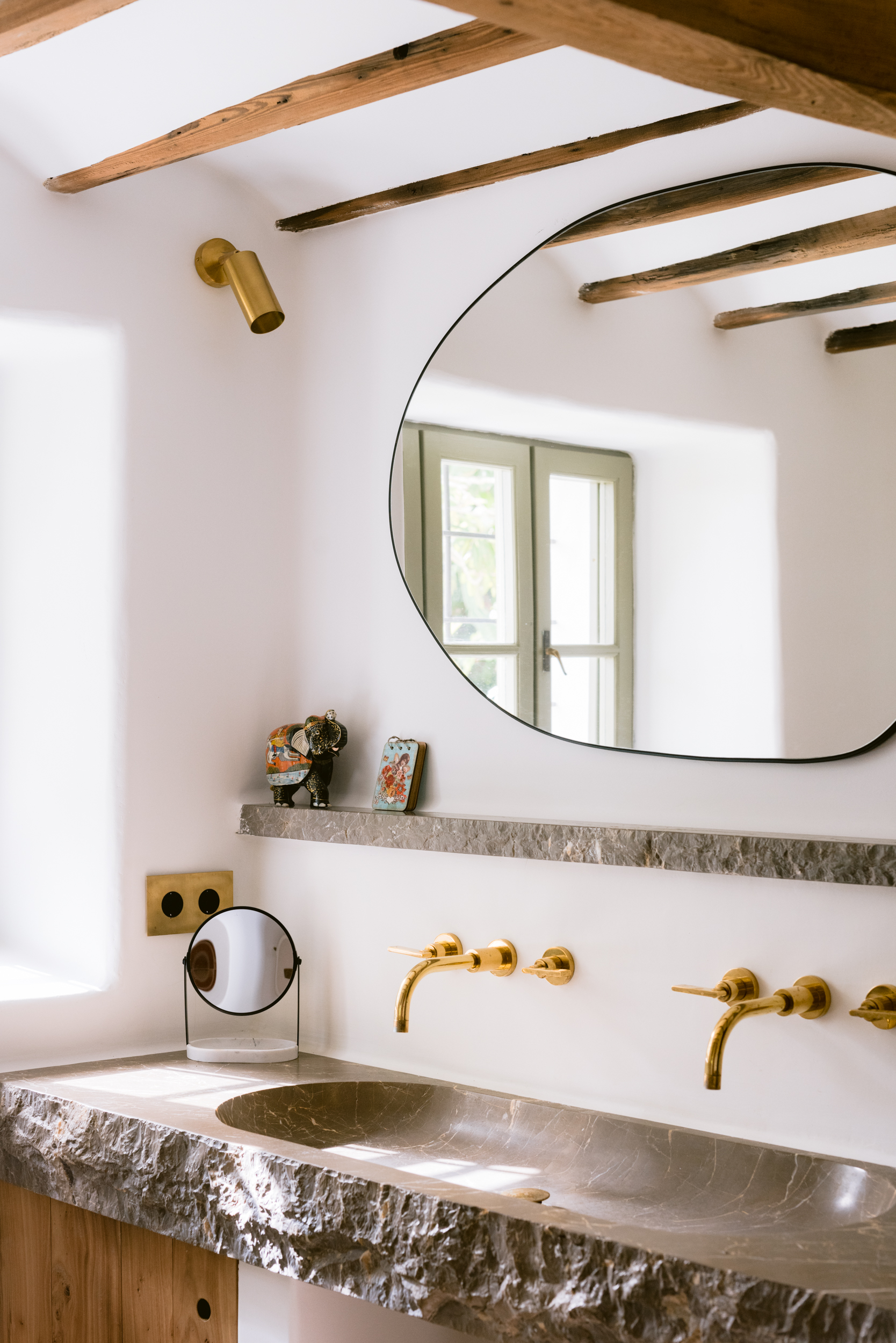

“When you’re working with homeowners, it’s an ongoing conversation of ideas that evolve over time,” Manuel explains. “It allows you to develop themes and concepts because each client is different. Designing with that intimacy and deep understanding really guides the process. Often you end up becoming close friends.”
As they continue to leave their mark on the architectural landscape of Mallorca and Ibiza, Moredesign exemplify a commitment to blending tradition with innovation, and creating spaces that resonate with their surroundings.
Finca Amanecer is available to rent from €18,000 p/w.


