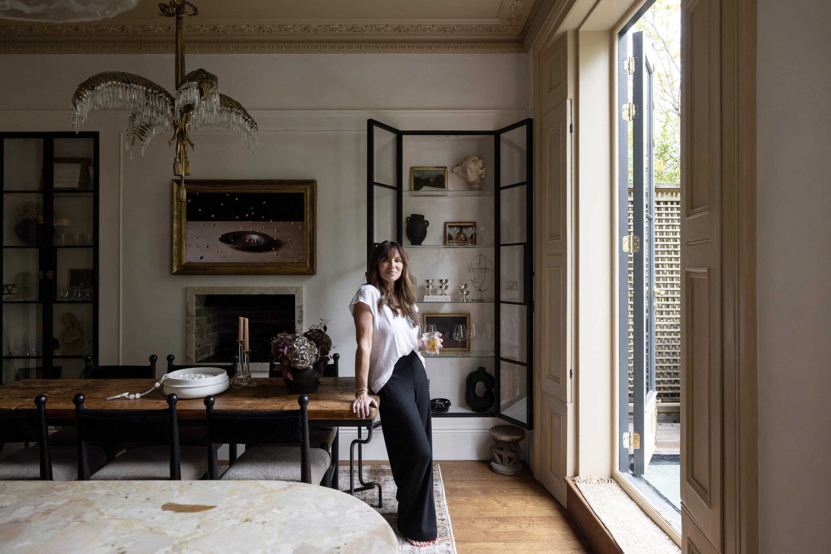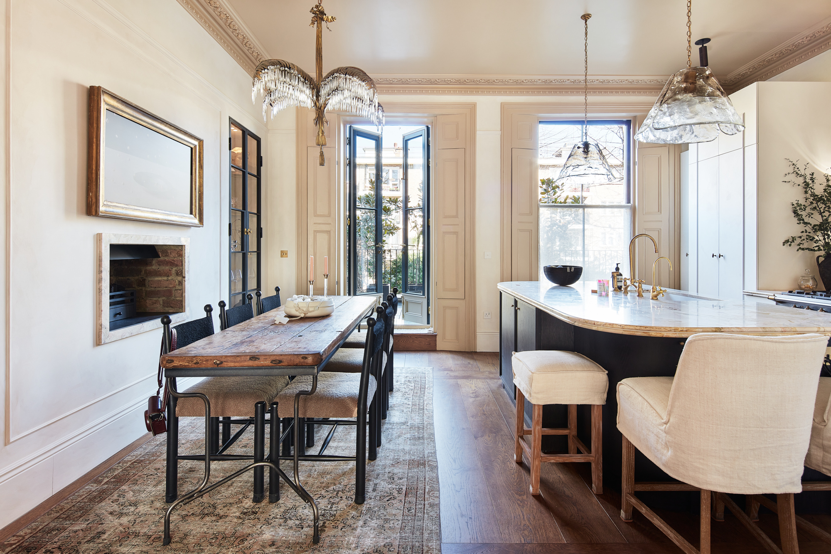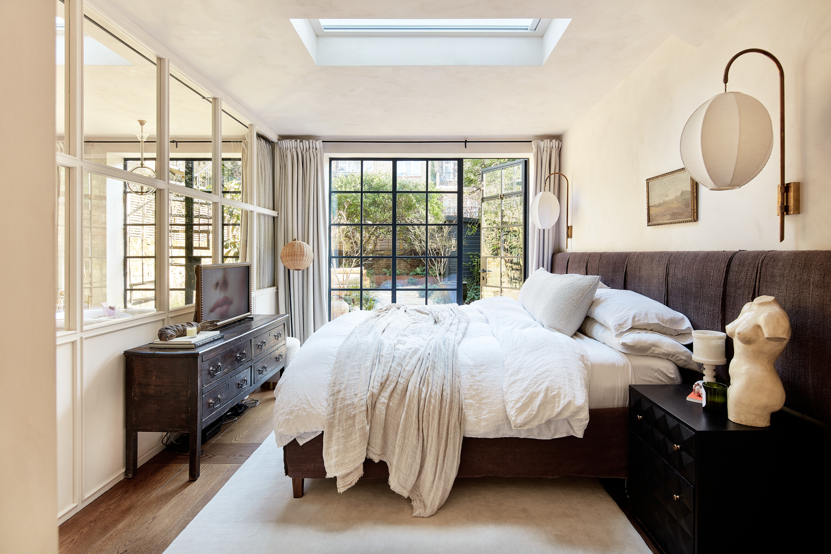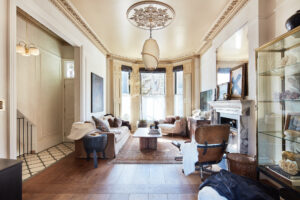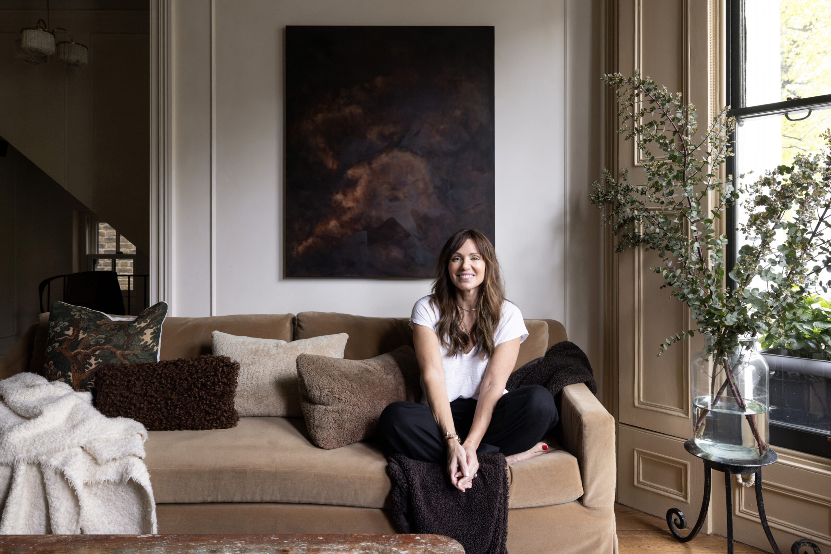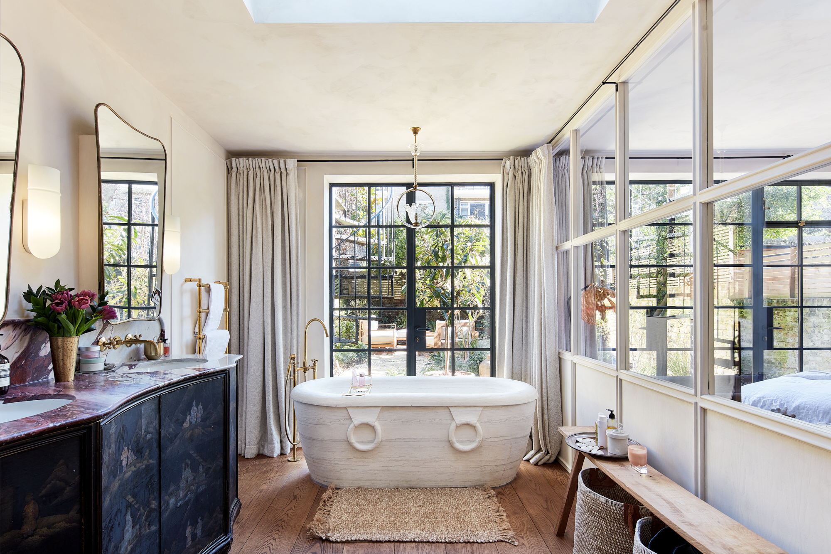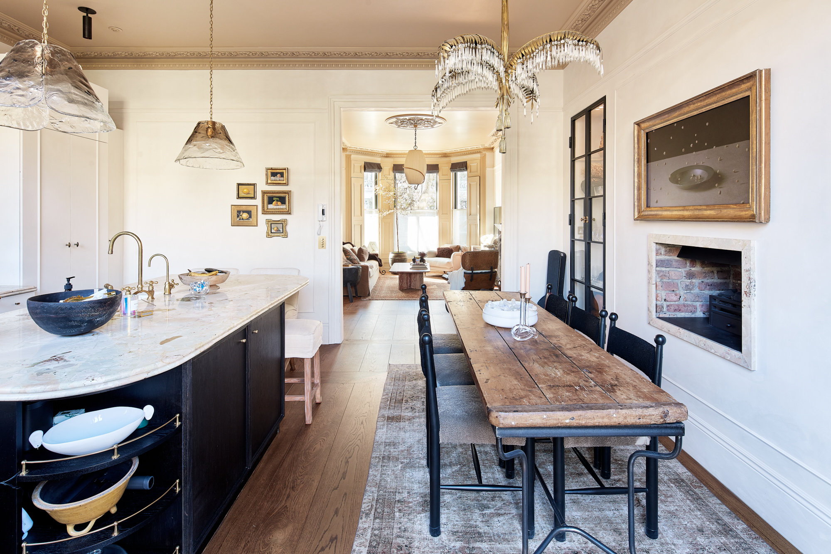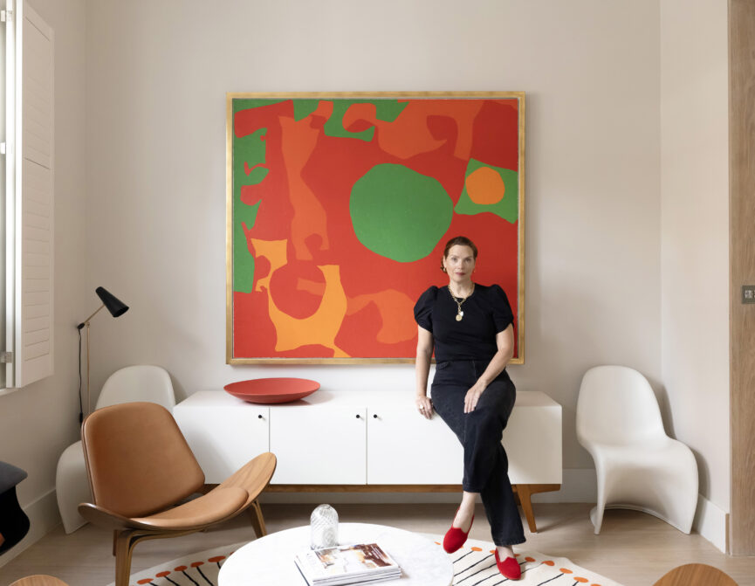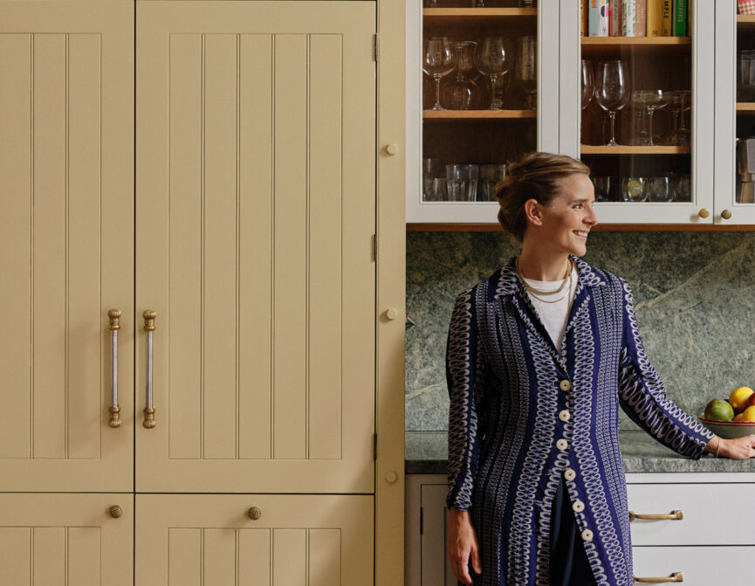Interiors are an extension of us believes Heather Kane, whose self-renovated Leamington Road Villas duplex is as personal and peaceful as they come.
Being a magpie comes with the territory for Heather Kane, owner and designer of interiors brand Frances Loom. As custodian and curator of one-of-a-kind textiles, artwork and objects, a love for sourcing runs deep – and beyond the day job. So much so, that the LA-born, London-based creative has implemented a strict “one-in-one-out policy” at the Notting Hill home she shares with partner Matthew Rees, which is currently for sale.
“Truthfully, I want everything, so I swap stuff out all the time,” she confesses. There might be something of a revolving door situation in operation for the furniture, but the canvas Heather has meticulously crafted is a constant. Layered, interesting and, crucially, comfortable, it’s both easy-going and elevated.
The secret to impactful design – whether soft furnishings or an entire footprint – is all in the storytelling, she remarks. “People want to hear about the details.” And there are countless to elaborate on here, from the subtle but satisfying – the custom-designed hardware that took several iterations to perfect – to the more standout. Take the cloakroom’s mosaic tiles, reminiscent of ancient Roman ‘unswept floors’ – ornate montages that depicted the remnants of bacchanalian banquets. In Heather’s hands, a 21st century rendition features a can of Diet Coke.

Everything is curated and lived-in without feeling contrived, the result of endless flea market trips and eBay trawls (turns out Heather is a seasoned pro at transporting even the most Liberace-esque of chandeliers in her hand luggage all the way from Connecticut and beyond). Layering brings the strands of a space together, she says. “The key is to start with your favourite things. Pieces that you love, or that remind you of a special trip. I always think an inside joke is great [hence all the Diet Coke and lemon references throughout, a nod to Heather’s partiality for a glass with a slice].
“Whatever that thing is, you can design around that. Here, I was really going for a Belgium, low contrast soothing vibe – something that would feel very calming, not bright, not stark. This is my version of simple,” she laughs.
For a self-confessed maximalist, a consistent colour palette brings the restraint. Muted, custom-mixed earthy tones soften the light throughout the double-aspect communal space, amplifying the sense of cosiness. Engineered oak floors, reinstated coving and restored shutters anchor the backdrop with an understated flourish.
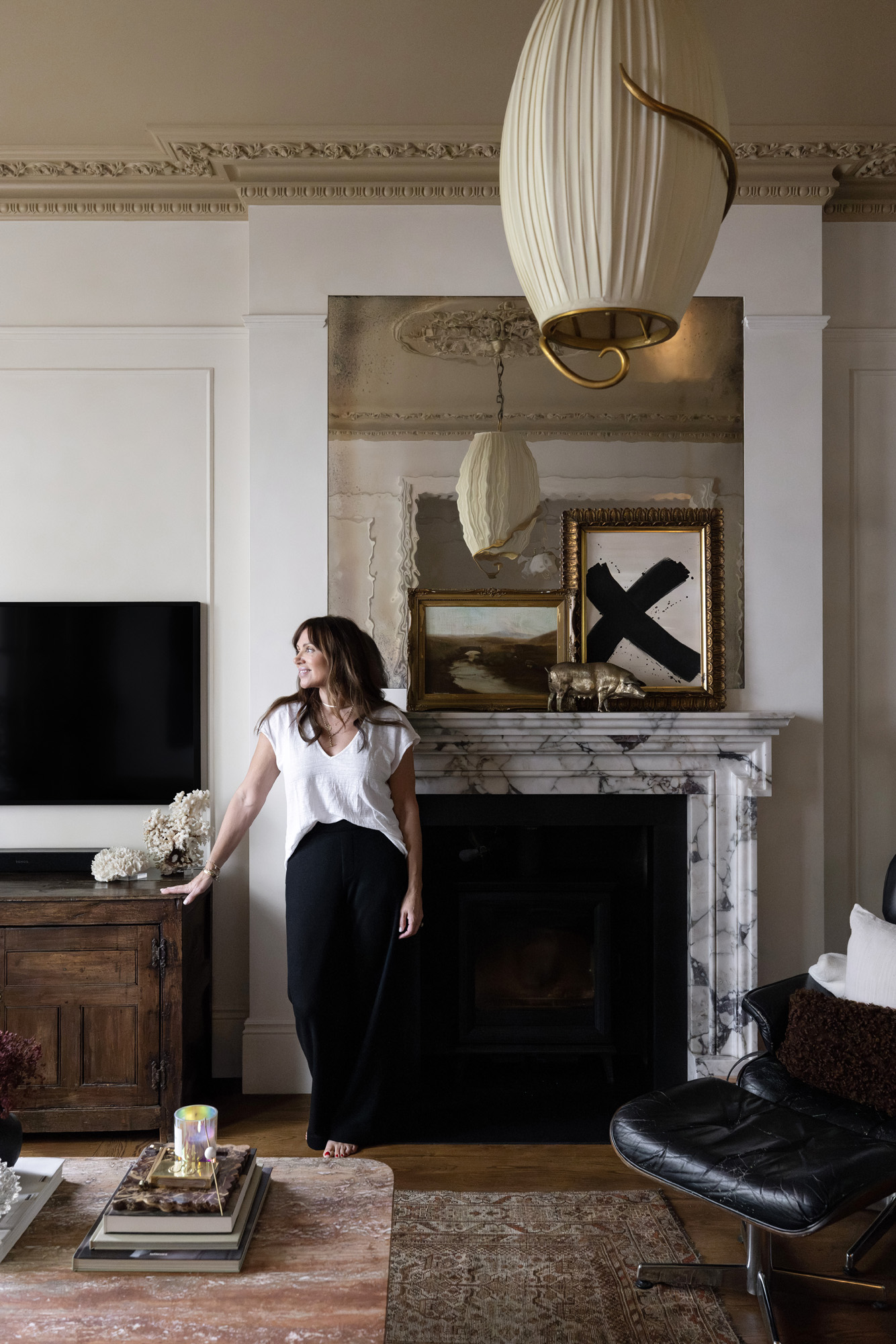


“I was really going for a Belgium, low contrast soothing vibe – something that would feel very calming”



Architectural configurations also play the part. “The floorplan was more shut off before with lots of closed doorways,” reflects Heather, who wanted an open flow between kitchen, dining and living areas, turning to architect Austen Knox to help visualise her ideas “on the go – live and in person”.
The biggest transformation has occurred throughout the lower-ground floor sleeping quarters. Newly fitted pocket doors open up and conceal the guest bedroom and principal suite as desired, allowing natural light to filter through. There’s nothing remotely subterranean about the result.
“We did everything we could to widen and keep the floorspace streamlined. The hallway downstairs is now a straight run whereas before it used to jut in and out,” Heather elaborates. “Our architect helped us achieve this clean look, taking out all the higgledy-piggledy elements. That’s what makes the difference; the result is cohesive.”
Cohesion still allows room for colour, though. If the guest bathroom feels Italian palazzo in feel, with its underfloor heated terrazzo floor, lion’s head waterspout, limewashed walls and cocooning bathtub, the principal suite is similarly transportive.
An expanse of Crittall backdrops the entire rear wall and opens onto the peaceful Alice Crespi landscaped garden. A glass partition separates the sleeping space from the standout en suite, where the bathtub is something of a focal point. A great hulk of marble sourced in Wales, it weighs so much it had to be craned in through the window. “It’s never getting out,” Heather smiles.
Getting out of bed here can also be a struggle, she confirms. If you had to list all the components required for a leisurely morning, this set up would tick a lot of boxes. For all its current-day calm though, the home was not without challenges. “The whole thing fought me,” Heather reflects. From the endless amount of steel that had to be removed to the original cornicing that, regrettably, had to be sacrificed to install much needed sound proofing before being faithfully replaced.
Other elements were more of a compromise. The kitchen, for example, involved a balancing act to function for both the keenest, most performative of chefs (“Matthew would have every appliance on show”) and the not so (“my previous kitchen looked more like an art gallery”). The resulting design keeps everything accessible but hidden away, with a pantry cupboard housing the coffee machine, kettle and microwave. The Fisher & Pykel fridge is found behind another cabinetry front. “We’ve maximised every bit of space. In a way, I wanted it to look like the walls continued, so we’ve kept the cupboards very flat fronted except for the moulding and the trim around the bottom.”
“I love the integration and the feeling of light we’ve achieved. Even on the gloomiest day of the year, there’s still an ambiance in here”
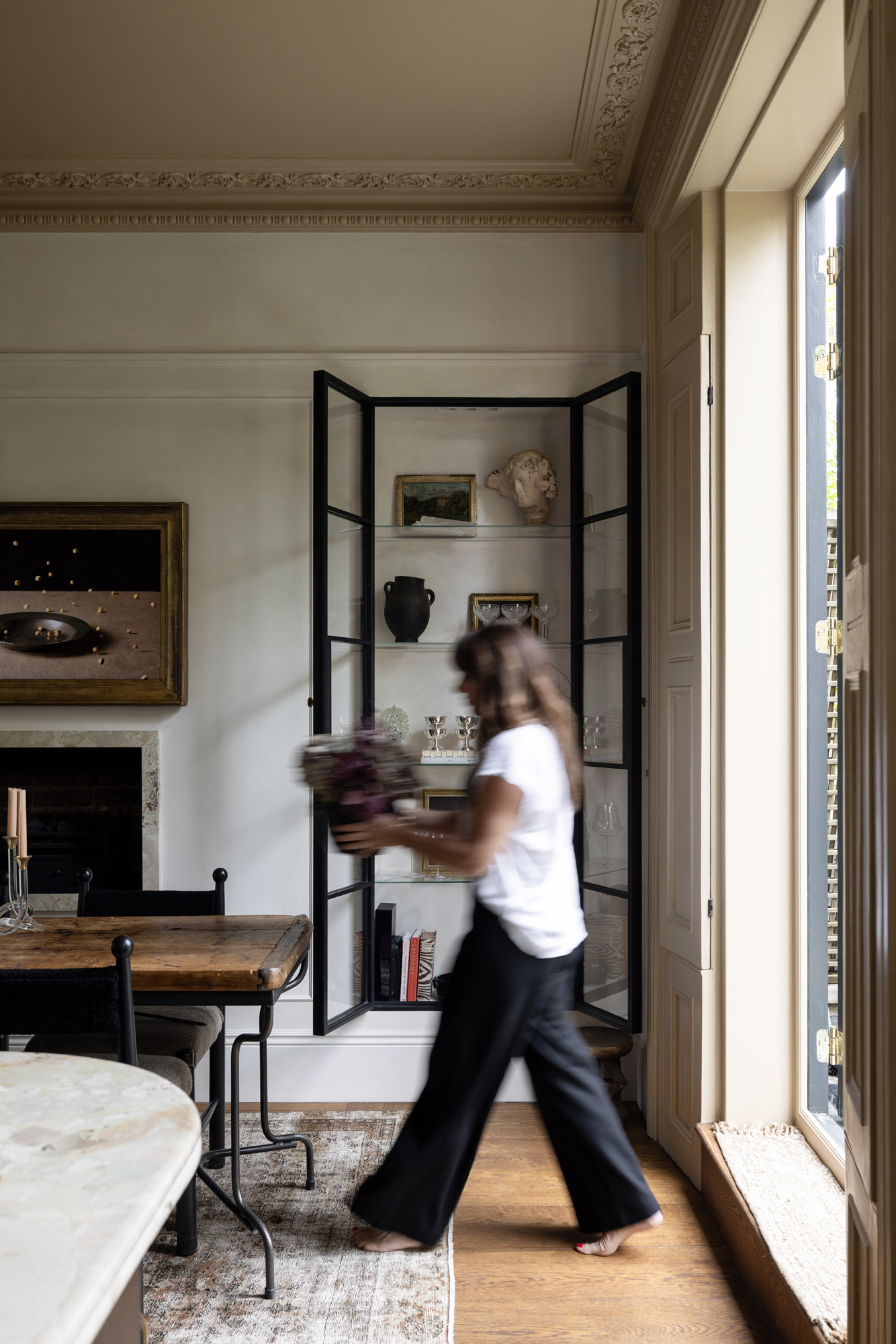
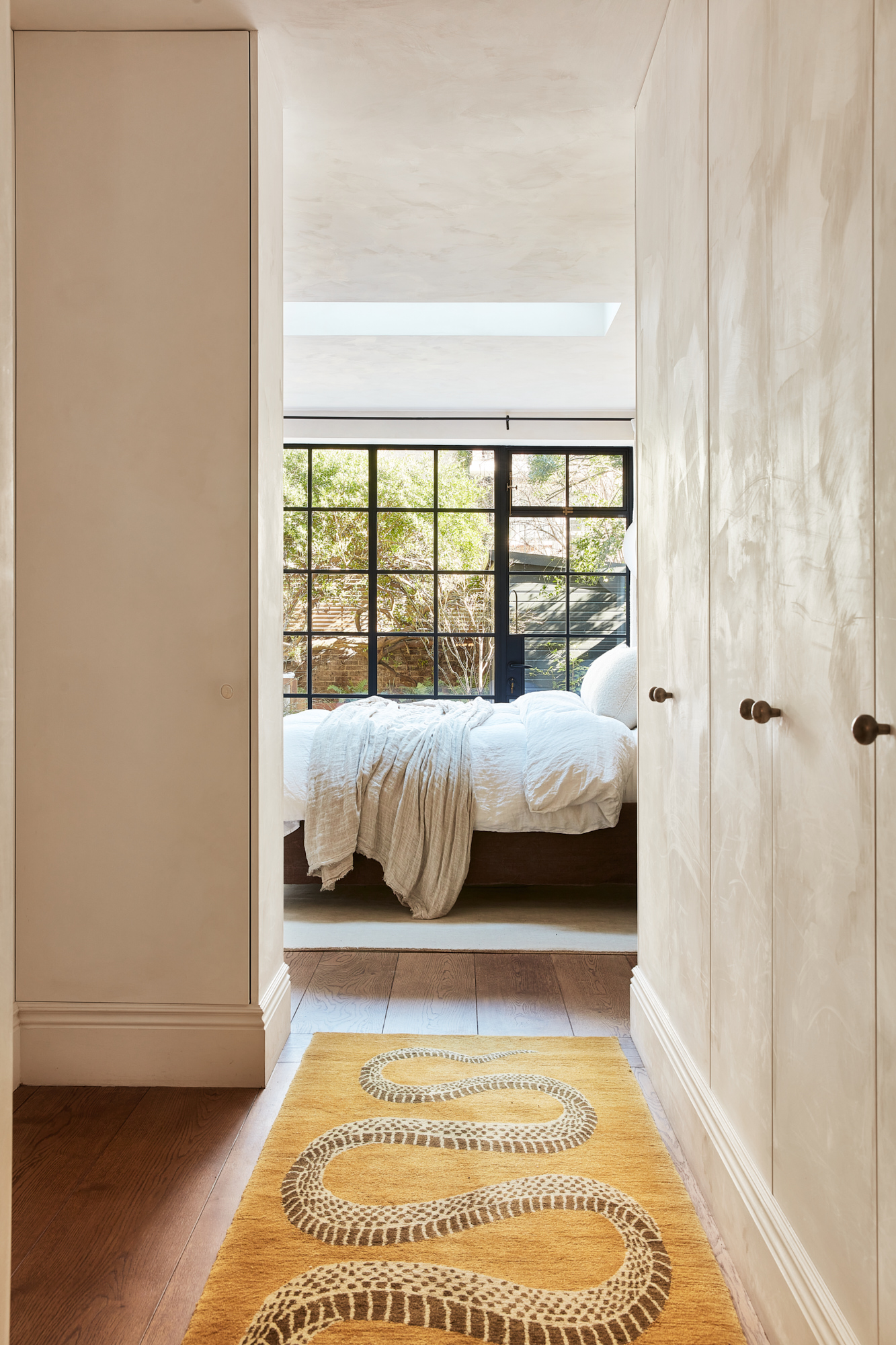

The inside-out feel between garden and interiors was somewhat easier to visualise. “It was one of the reasons we bought the house in the first place,” says Heather of the outside space, which stood apart from “the postage-stamp-sized gardens” they’d seen nearby. “I love the integration and the feeling of light we’ve achieved throughout the house. Even on the gloomiest day of the year, there’s still an ambiance in here.”
The clincher, though, was the location. “It’s my favourite,” she muses. “We had a really small, ideal circle of excellence that we wanted to be within. From here, Portobello Road, Westbourne Grove and Golborne Road are all within a five-minute radius.”
A sense of place feeds into the overall finish here. “There’s a nod to that certainly, but I definitely design for me,” Heather affirms. “The funny thing is, I’m not very attached to things. Very few elements are essential to creating a vibe. If the time comes, it’ll be fun to start over.”
Spoken like a true magpie.
Leamington Road Villas is for sale for £3,950,000


