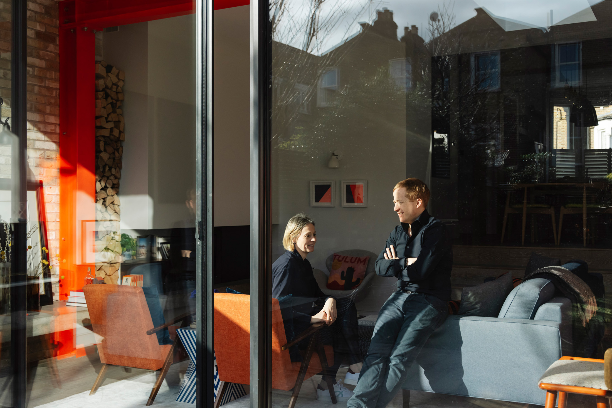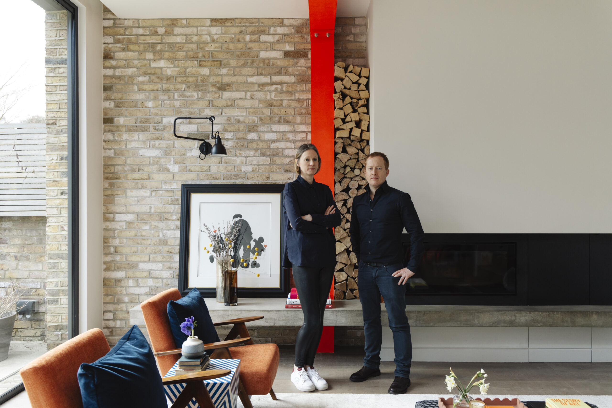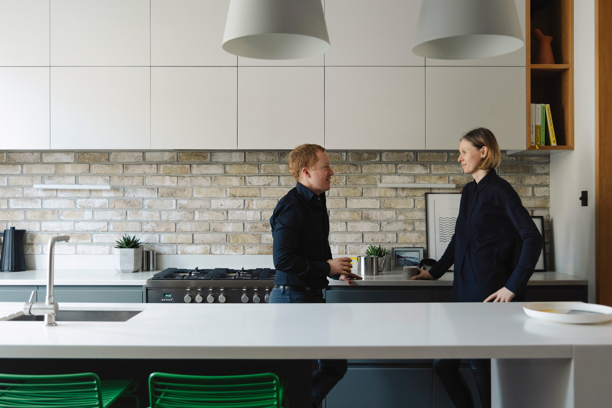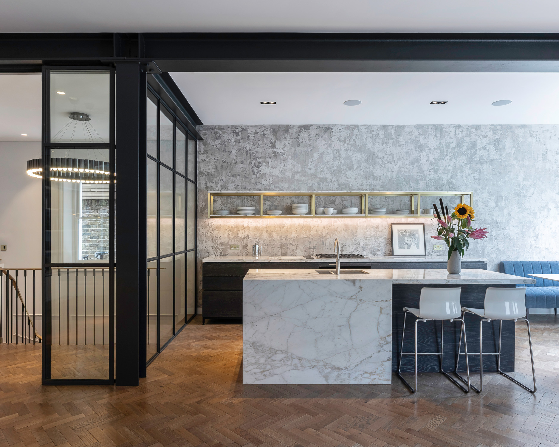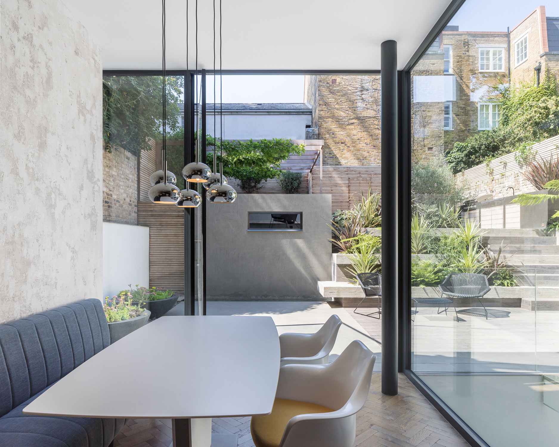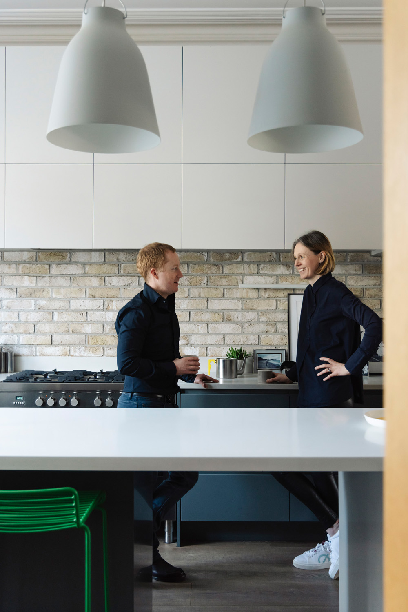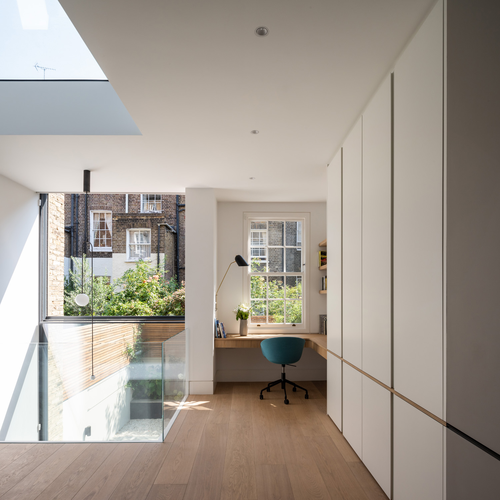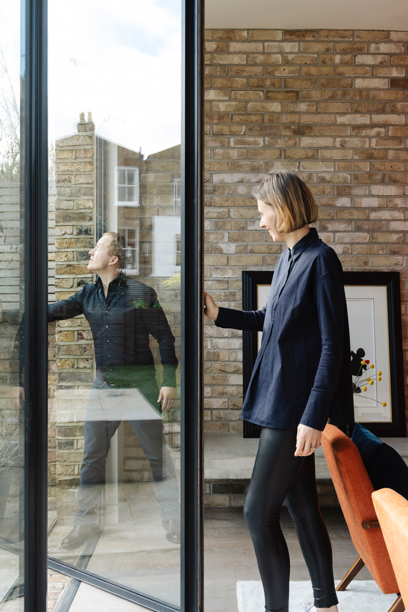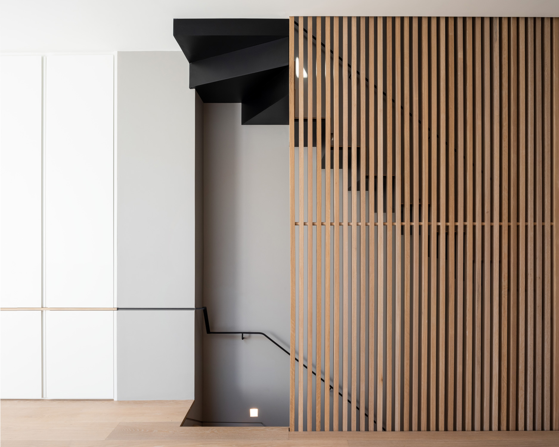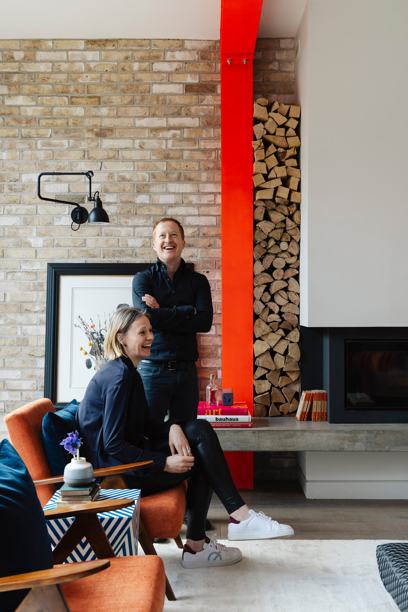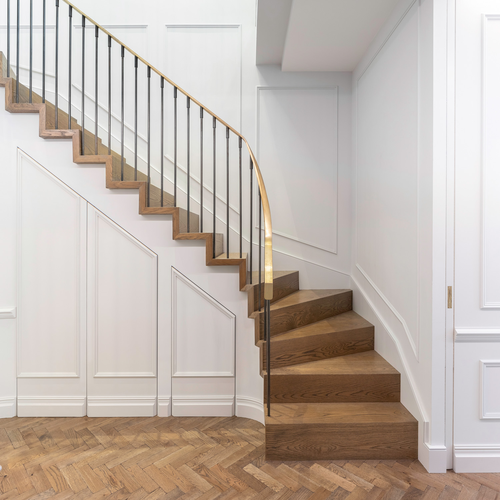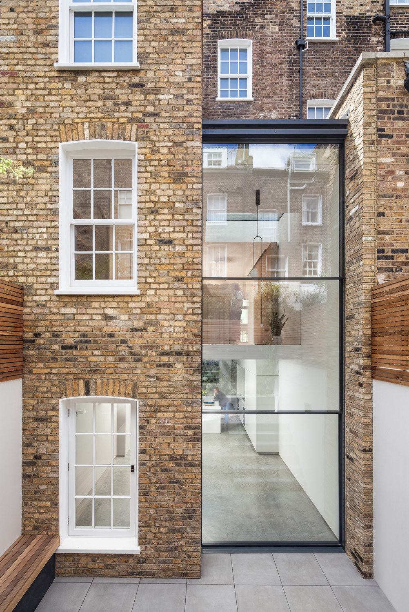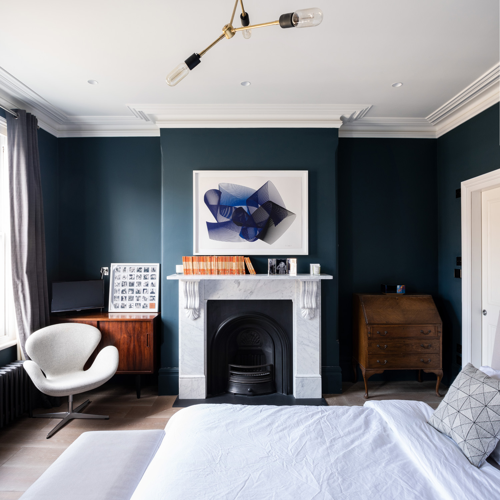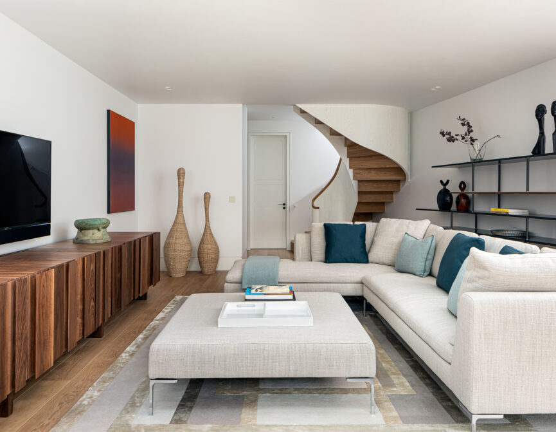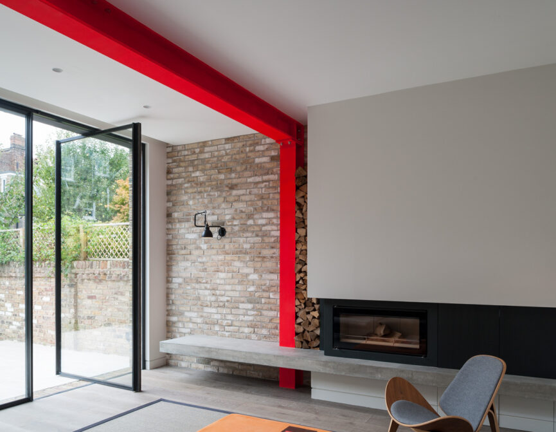Impactful spaces with a story to tell – and eco credentials that make designs all the more compelling.
“We love narrative,” says David Tigg, who alongside his partner Rachel Coll founded their eponymous architecture practice back in 2008. “For us, we believe good design starts with a story. Our aim is to apply purpose to well-used and well-loved spaces – giving them meaning that lasts for a lifetime.”
From regeneration and residential schemes to educational buildings and high-end restaurants, their projects are as varied as the people who live and work in them. Differences aside, three core elements “wellbeing, energy use (and reuse!) and the environment”, unite Tigg + Coll Architects’ output. “They’re all interlinked and crucial for us as architects to consider from the very first sketch,” notes David.
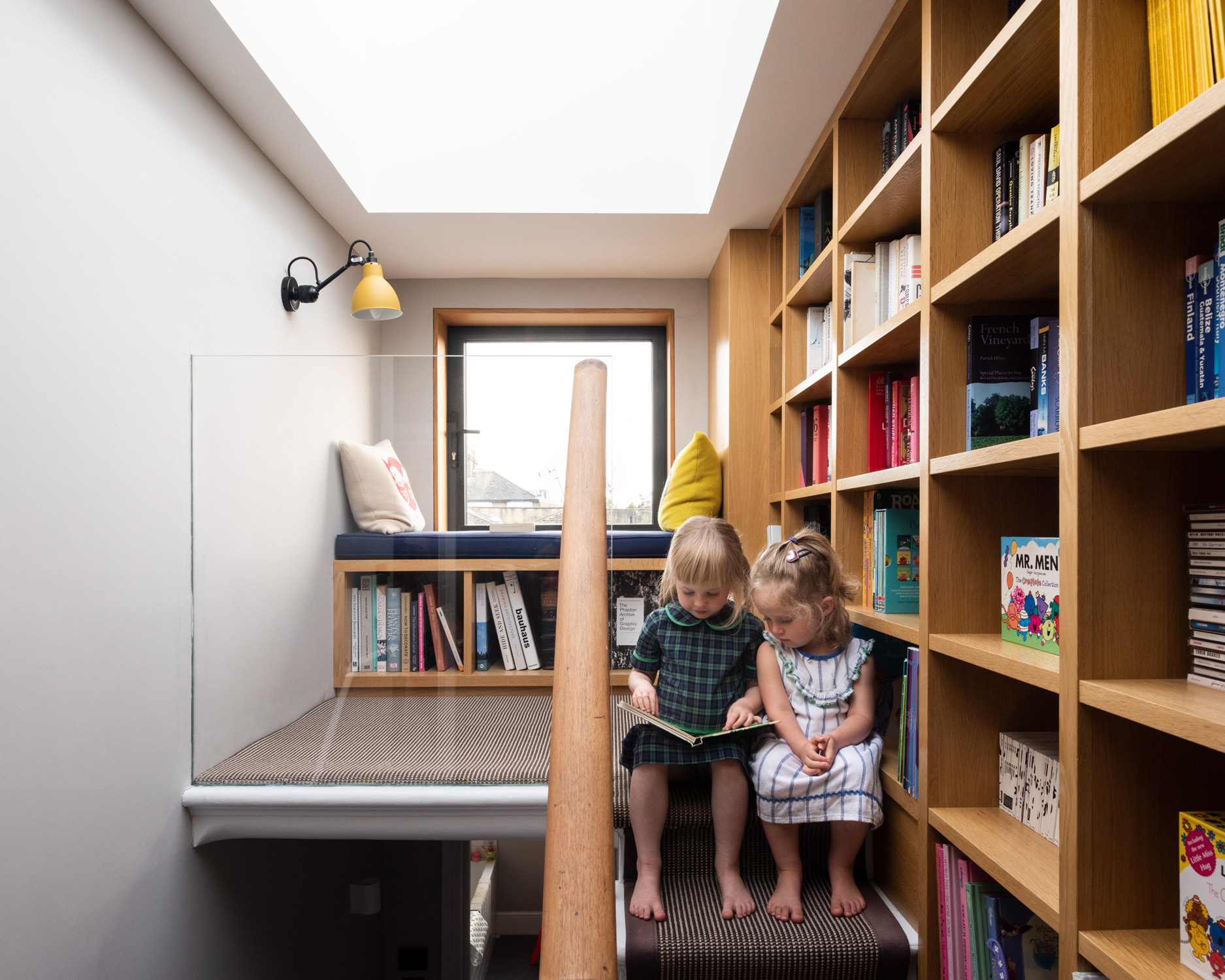
"Commanding attention is a neon red girder that boldly frames the setting and contrasts the muted interior palette."
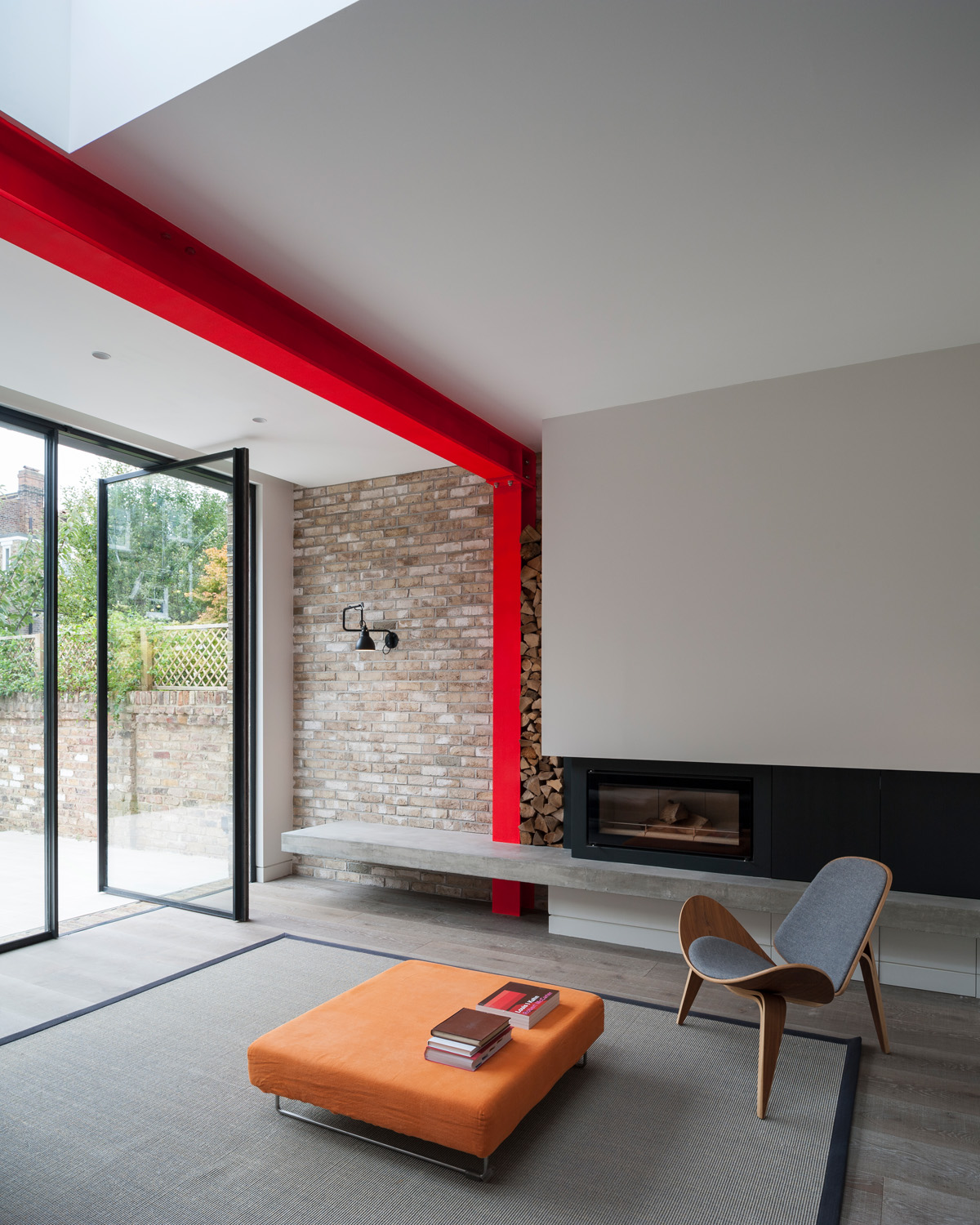
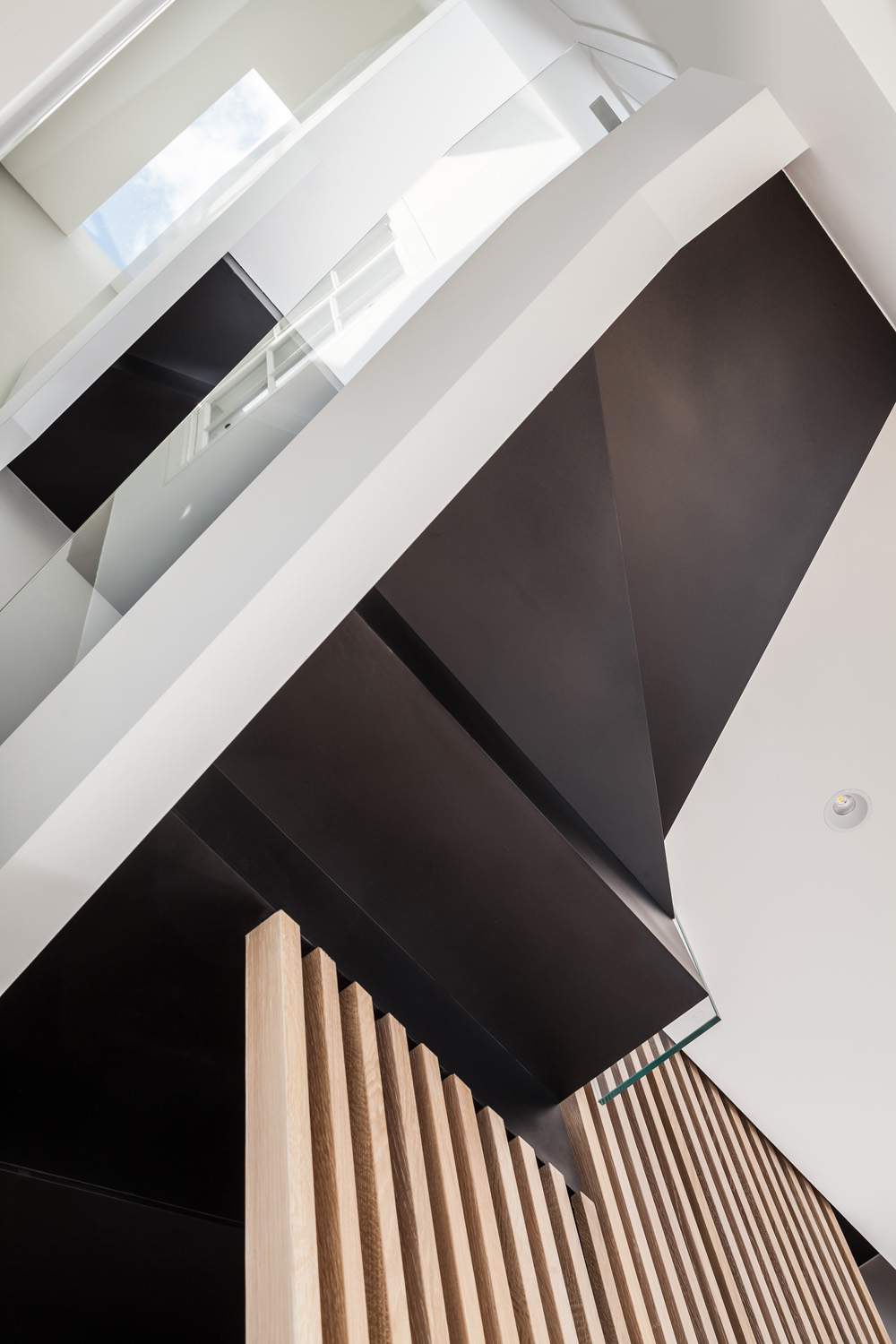

Applying a holistic lens to their projects, the London-based team considers how spatial orientation, energy efficiency and the materials used will impact the long-term mood and health of their clients. In light of the pandemic in particular, the way in which we work, commute and live has evolved enormously. “Architects and designers need to be sensitive to these nuances,” he adds. “At Tigg + Coll, we make small, careful moves that lead to places performing better so they make people feel good.”
There was no better place for David and Rachel to showcase this design ethos than their family home in Brackenbury Village, affectionately named House For Agnes after their eldest daughter. Caught between Goldhawk Road, King Street and Ravenscourt Park, it’s in a community-led enclave brimming with architectural charm and clusters of independent businesses. The couple spotted the potential in a Victorian terrace that had been untouched for more than 30 years and sought to enhance its original features with contemporary interventions.
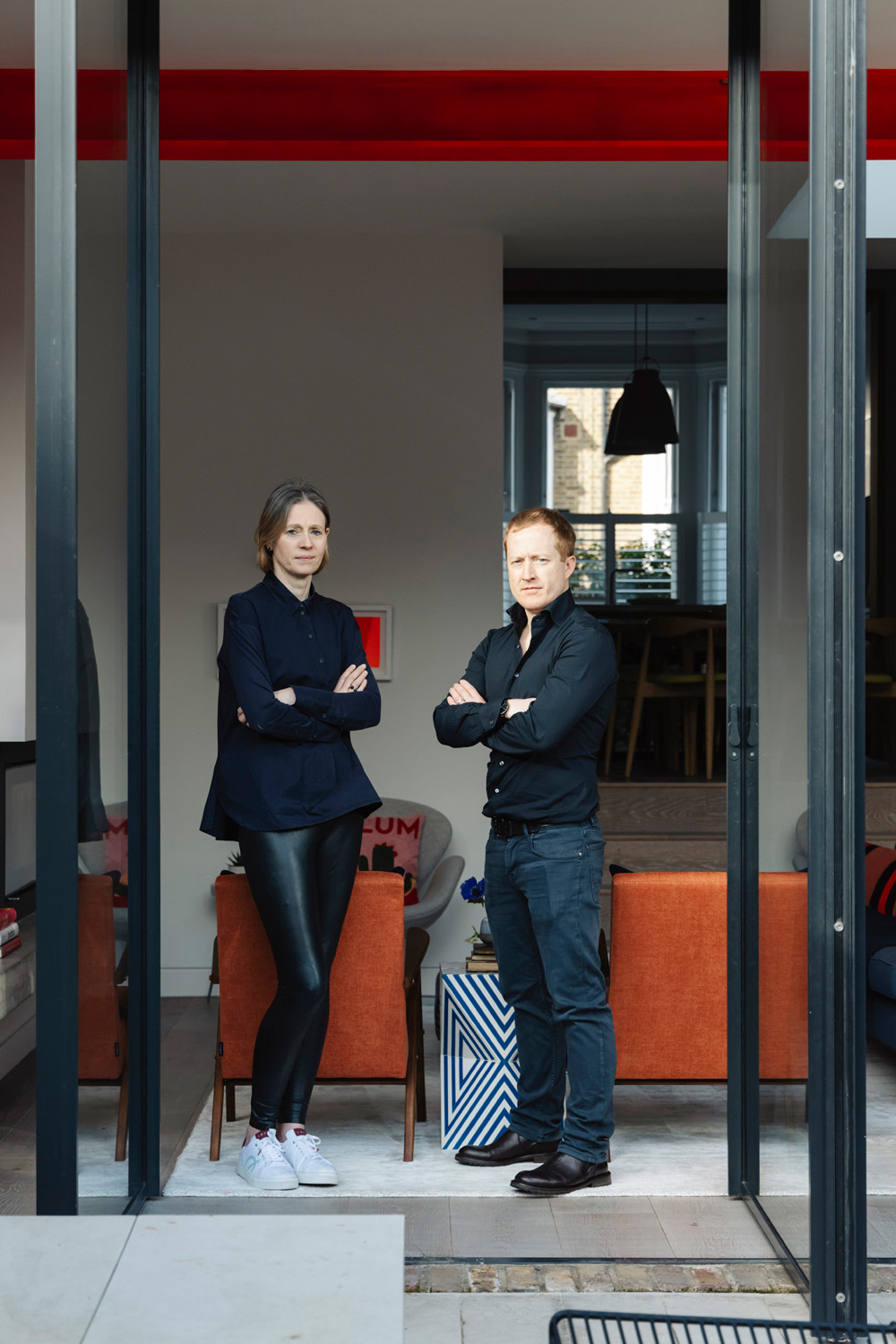
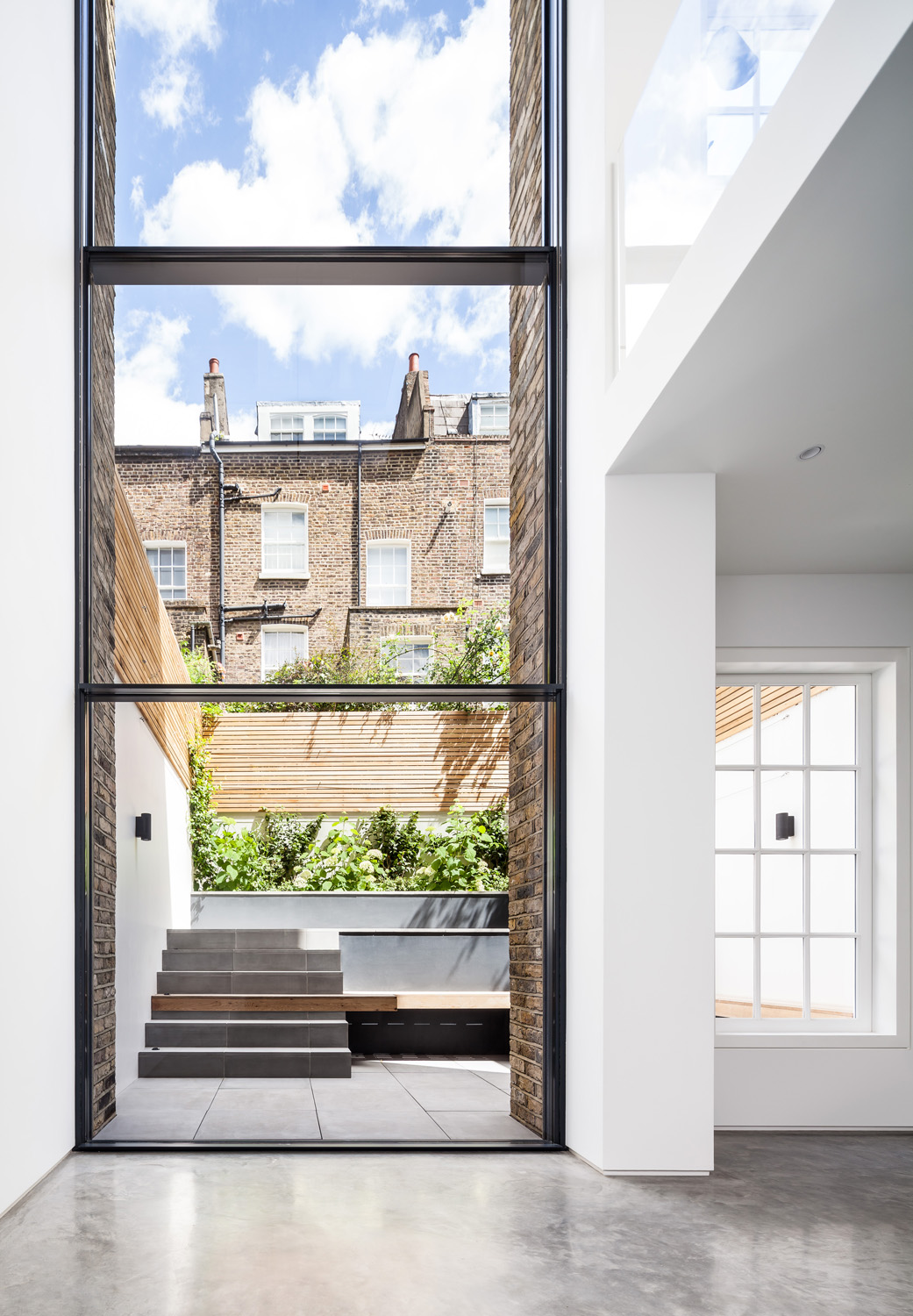

Their vision was realised by opening up the entire ground floor, with staggered levels that zone the kitchen from the living area – creating intimate spaces contained in a single volume. Commanding attention is a neon red girder that boldly frames the setting and contrasts the muted interior palette. Rather than feel out of place, its clean lines mirror that of the modern fireplace, shadow gaps and flush skirtings. It’s an innovative feat of engineering that playfully accentuates the rear extension and differentiates the materials used at either end of the room (soft oak in the kitchen; exposed brickwork and concrete in the living area).
The studio also works on renovations in Notting Hill, a neighbourhood venerated for its handsome Georgian architecture. While the stucco façades and ornate mouldings of properties here are aesthetically engaging, these buildings often have narrow and deep floorplans which can prove obstructive to natural light and the sense of space within.
Numerous half landings proved to be motivating challenge during Tigg + Coll Architects’ renovation of Sash House. Instead of dark enclosed storeys, David and Rachel pictured a home with unified floors. To do this, a slim folded metal staircase was engineered away from the rear wall, forming a triple-height void in an area that would historically be more cloistered. A supersized, counterbalanced sash window stretches from the floor to the ceiling, which was also fitted with a large roof light. Toeing the line between captivating and calming, this feature floods the home with sunlight and provides synergy with the garden.
Another talking point is the natural and industrial materials used. Expansive sheaths of glass and poured concrete floors are carefully balanced by thinly-carved oak fins that frame the staircase. As is characteristic of the studio, these slats are a striking geometric choice that allows additional light to filter throughout the stairwell.
While Tigg + Coll Architects are well-versed in bringing experimental twists to heritage townhouses, their architectural vision spans more than period properties. The team is currently working on a co-living development along the Grand Union Canal, a houseboat in Hertfordshire and the transformation of a Victorian Mission Church into their own headquarters, championing the future of the planet in every project.
“How we build, use and preserve energy in our homes is fundamental in our studio ethos,” David says. “We love what we do and hope this enthusiasm comes across in all our work.”


