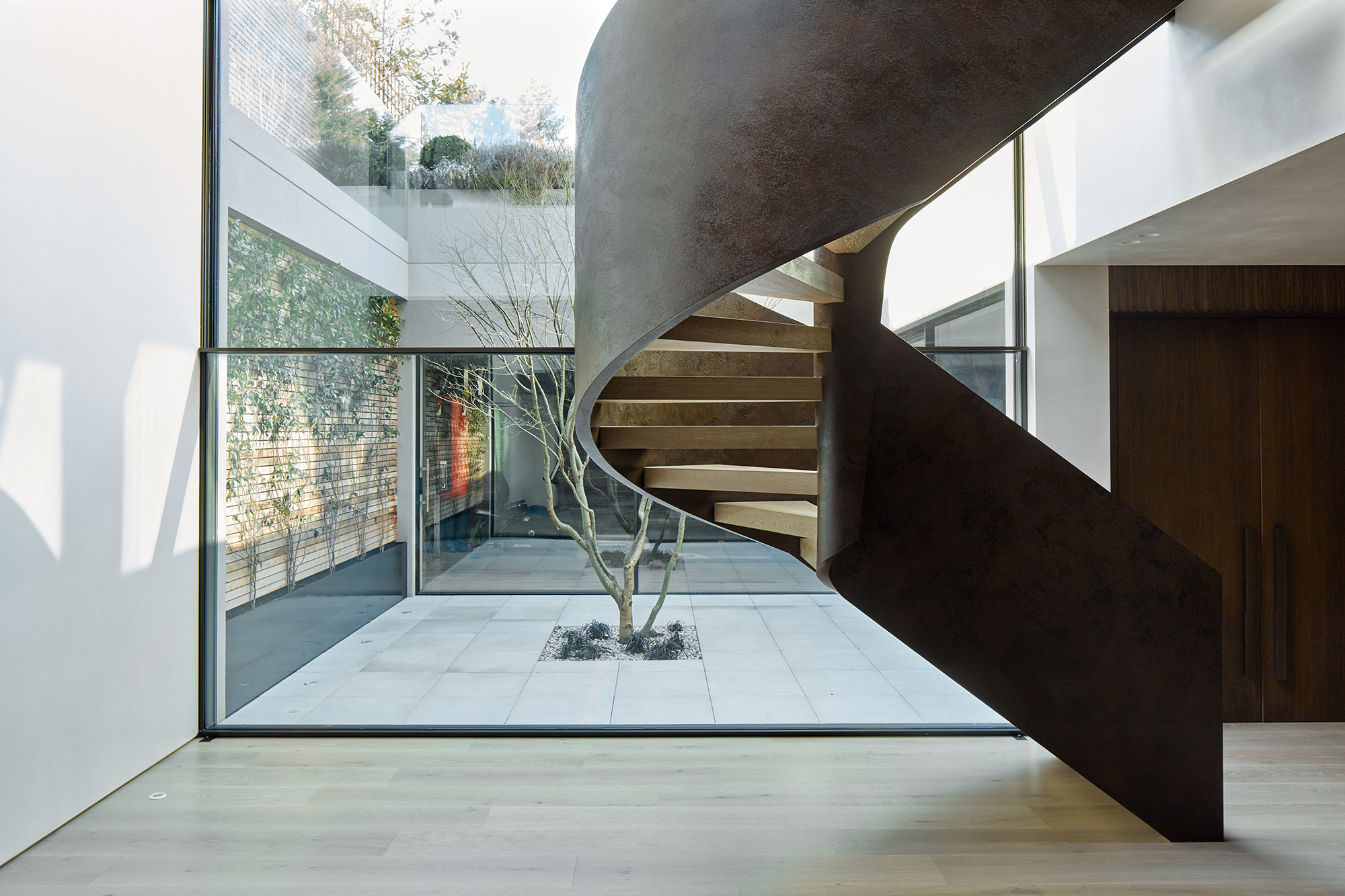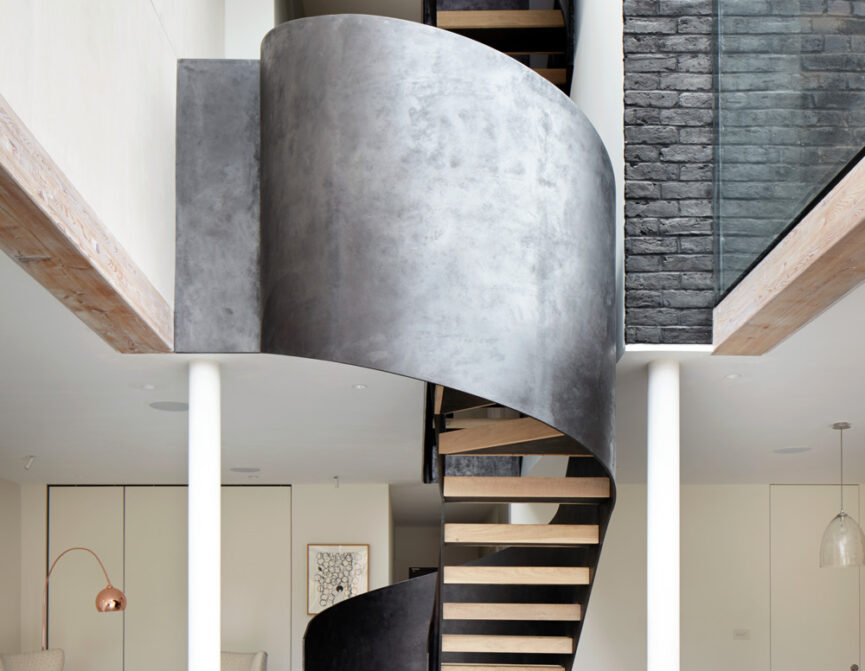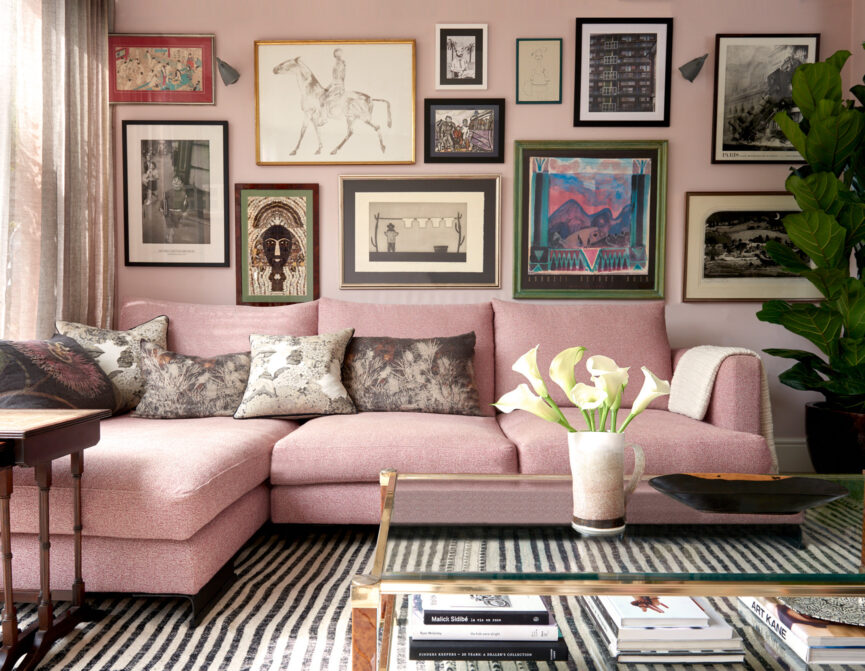Opening the door to award-winning architecture studio Cousins & Cousins and their holistic, beautifully-designed homes.
Function meets beautiful form in the homes of Cousins & Cousins, a London-based architecture and interior design studio that puts wellbeing at the heart of its residential, commercial and cultural projects.
The practice was founded in 2012 by directors Ben and Jelena Cousins, partners in life and business. Both had previously worked in other firms before joining forces as their family at home grew, successfully bringing their clients, collaborators, projects and a shared design ethos under one roof.
As the studio expanded, so did the scale and variety of their portfolio – from residential projects to housing schemes, offices to leisure amenities. Whether crafting new builds or breathing life into listed sites, Cousins & Cousins’ considered approach to context and craftsmanship has garnered a loyal following of clients who appreciate spaces that inspire and engage. This is design that lets people thrive.
Conversation and collaboration are at the heart of Cousins & Cousins’ philosophy. For them, the first step in any successful project is finding out what really matters to their clients. So, their approach begins with extensive research, letting people’s wants, needs and desires guide the design. With the big-picture questions answered, the architects shift their focus to materiality, space, light and the details that make home, home.
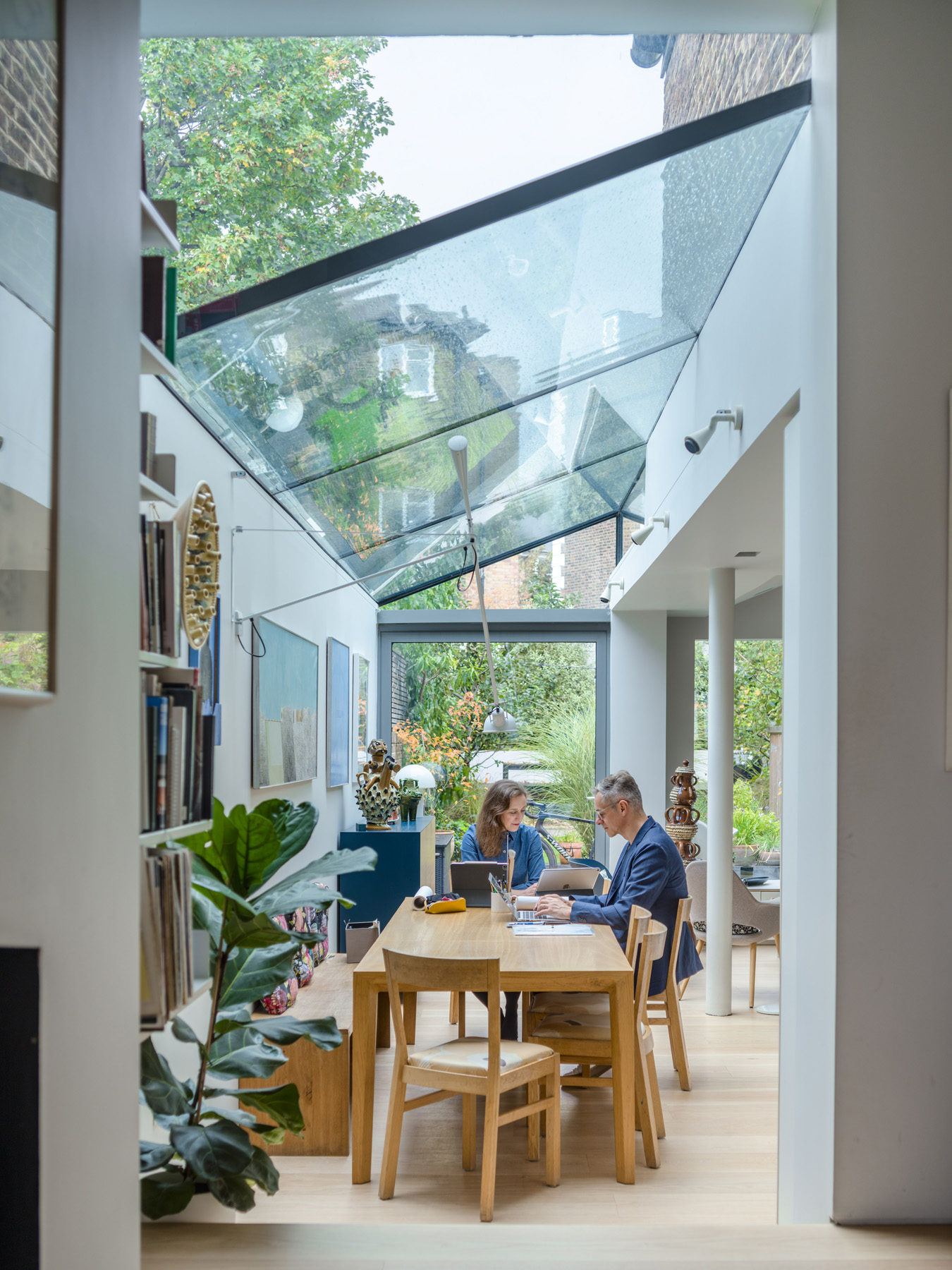
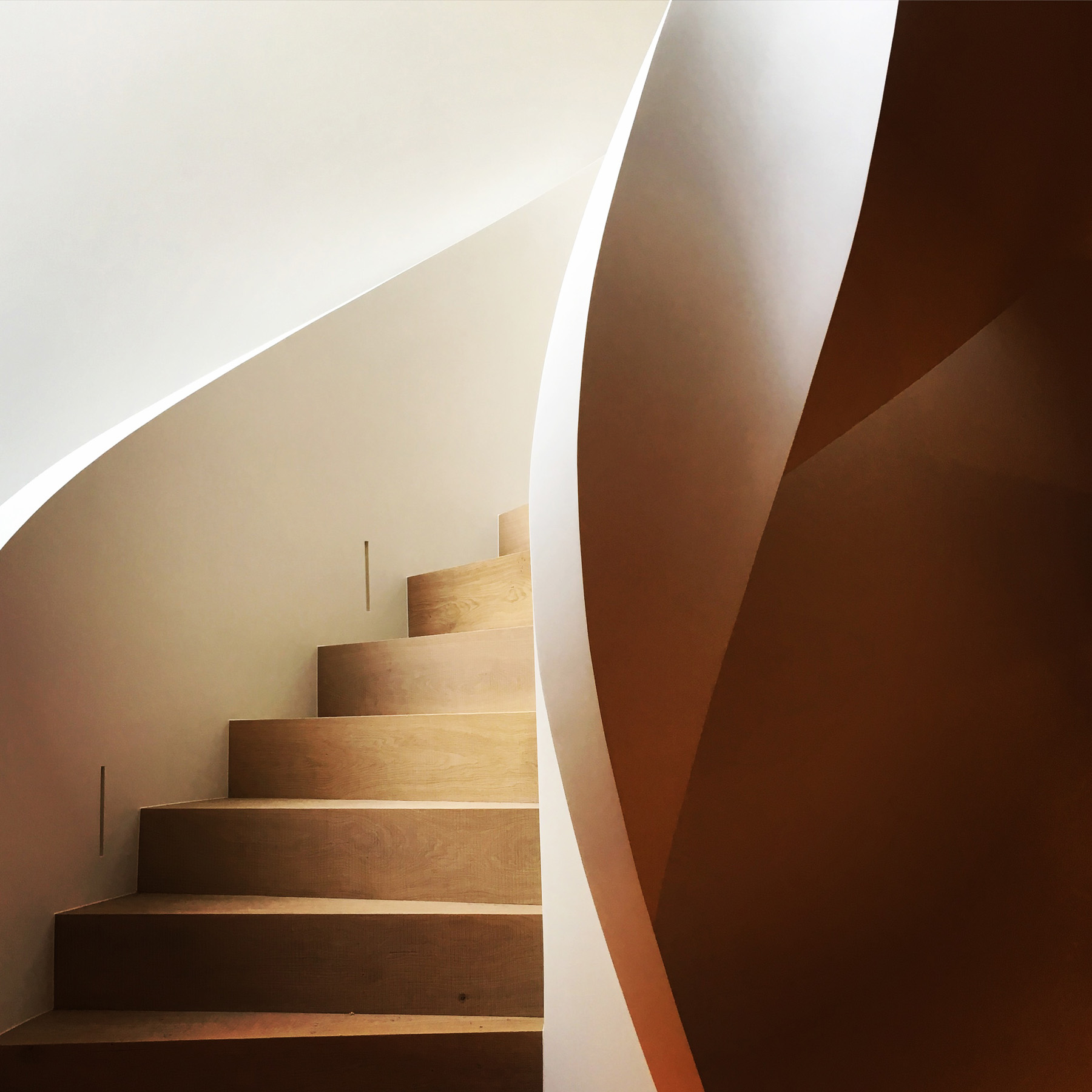
Air, water, light, sound – these elements have a profound effect on the wellbeing of a home environment. And as the boundary diffuses between home, work, school and leisure, it’s more important than ever to find a balance between them.
Co-founder and design director, Jelena was born in Croatia and she cites its beautiful quality of light as a major influence on her approach to design. Indeed, the studio has become adept at channelling light into the heart of the home, whether that be a sky-lit upper storey or a lower-ground floor. A connection with light, nature and seasonality enhances a sense of wellbeing. Sitting by a glass picture framed window, there is an ever-changing view, a moving, seasonal landscape.
Take, for instance, its Holland Park project, a 19th-century house remodelled for a young, growing family. To maximise the use of space and light on the below-ground levels, Cousins & Cousins moved the staircase to open up the blueprint of the building. Meanwhile, a double-height, glazed extension lets natural light pour in from the basement-level courtyard.
“Crafting imaginative, extraordinary spaces” is the studio’s raison d’être – and you really see it in its work. Its portfolio is a celebration of the art of making. Creative solutions are sought through deep understanding. Attention to detail is second to none.
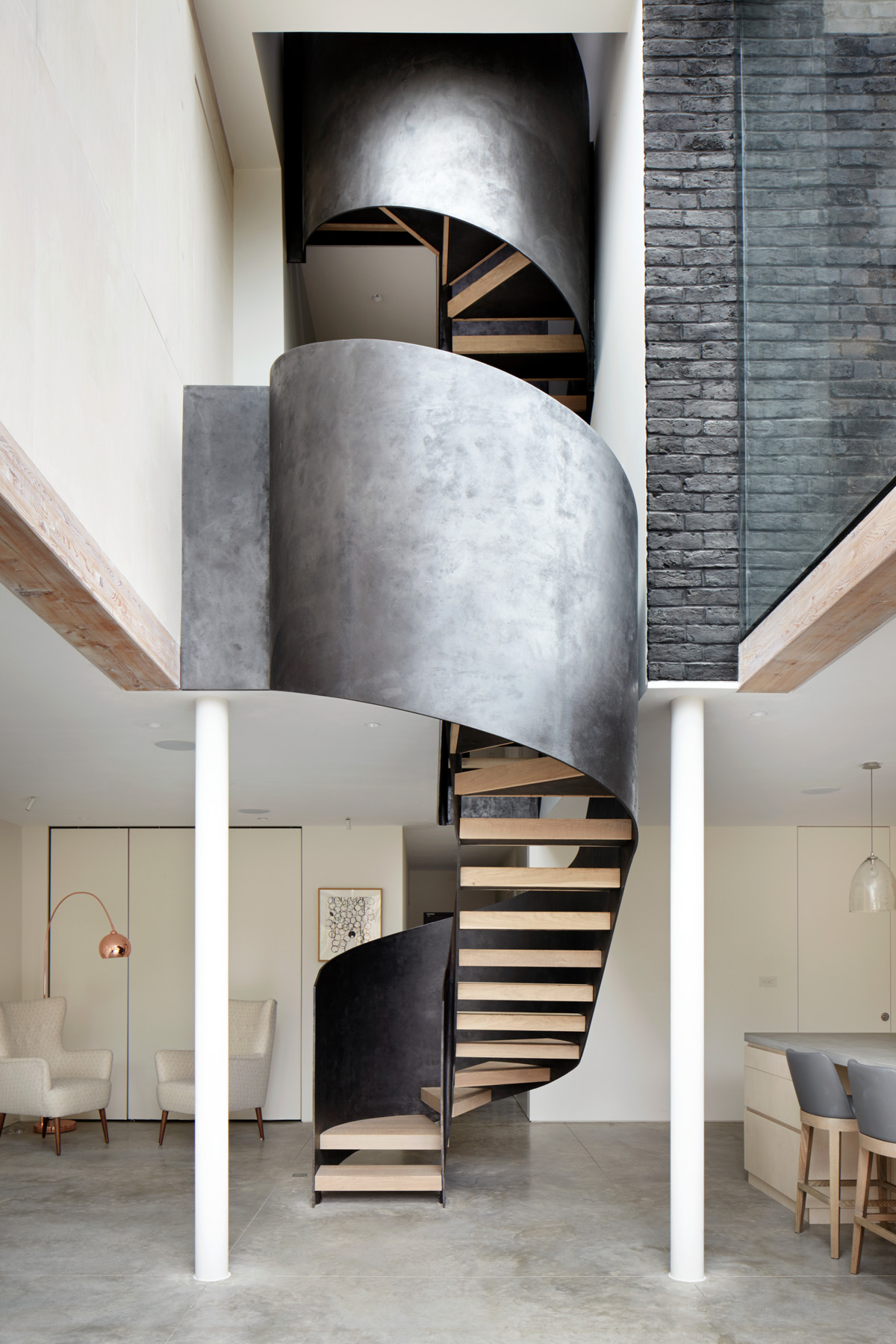
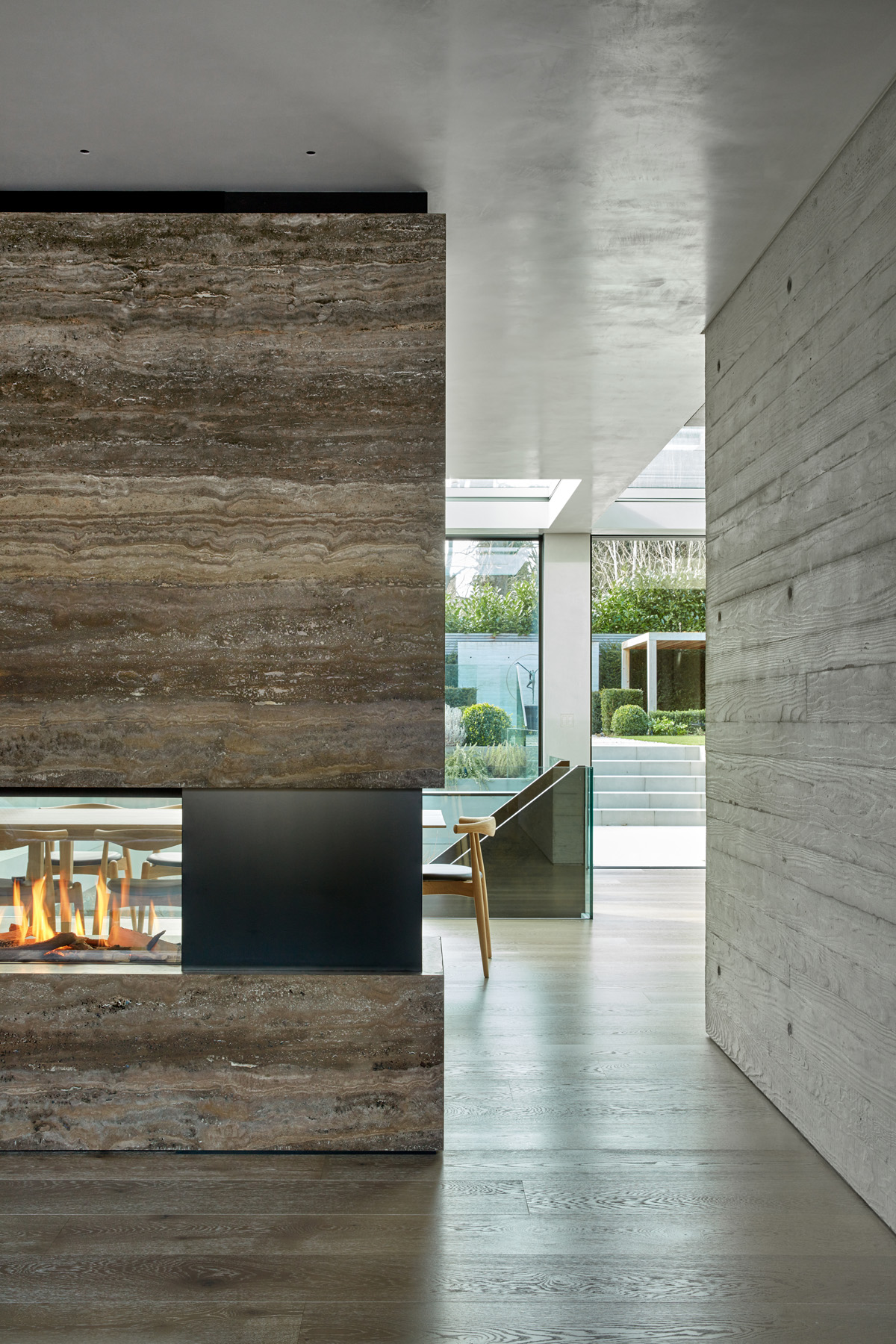

Collaborating with a network of skilled builders and craftspeople is also crucial when it comes to future-proofed design. At Cousins & Cousins’ RIBA award-winning Kenwood Lee House, the client was also the main contractor – and their fastidious craftsmanship chimed with the studio’s architectural philosophy. Living spaces are organised around a triple-height atrium with a board-marked concrete core and cantilevered oak, open-tread staircases. As you move through the house, you’re greeted by views of the garden or other rooms. Jelena explains: “Sometimes you walk in a house and it feels like it’s working against you. When I design a home, I always imagine how I would move through it. It’s the way the spaces relate to each other and you. When the space is harmonised, it brings an enormous sense of calm.”
Of course, a home must function practically as well as aesthetically. For the Cousins & Cousins team, interior design is not applied on the surface; it’s intrinsic to the architecture – a bold, sculptural and elemental component of the home. Throughout the day, form, colour, shadow and light redefine a room as they shift. When all these elements – static and changing – work in harmony, that’s the key to a comfortable, beautiful place.
Sometimes you walk in a house and it feels like it’s working against you. When the space is harmonised, it brings an enormous sense of calm.
- Jelena Cousins
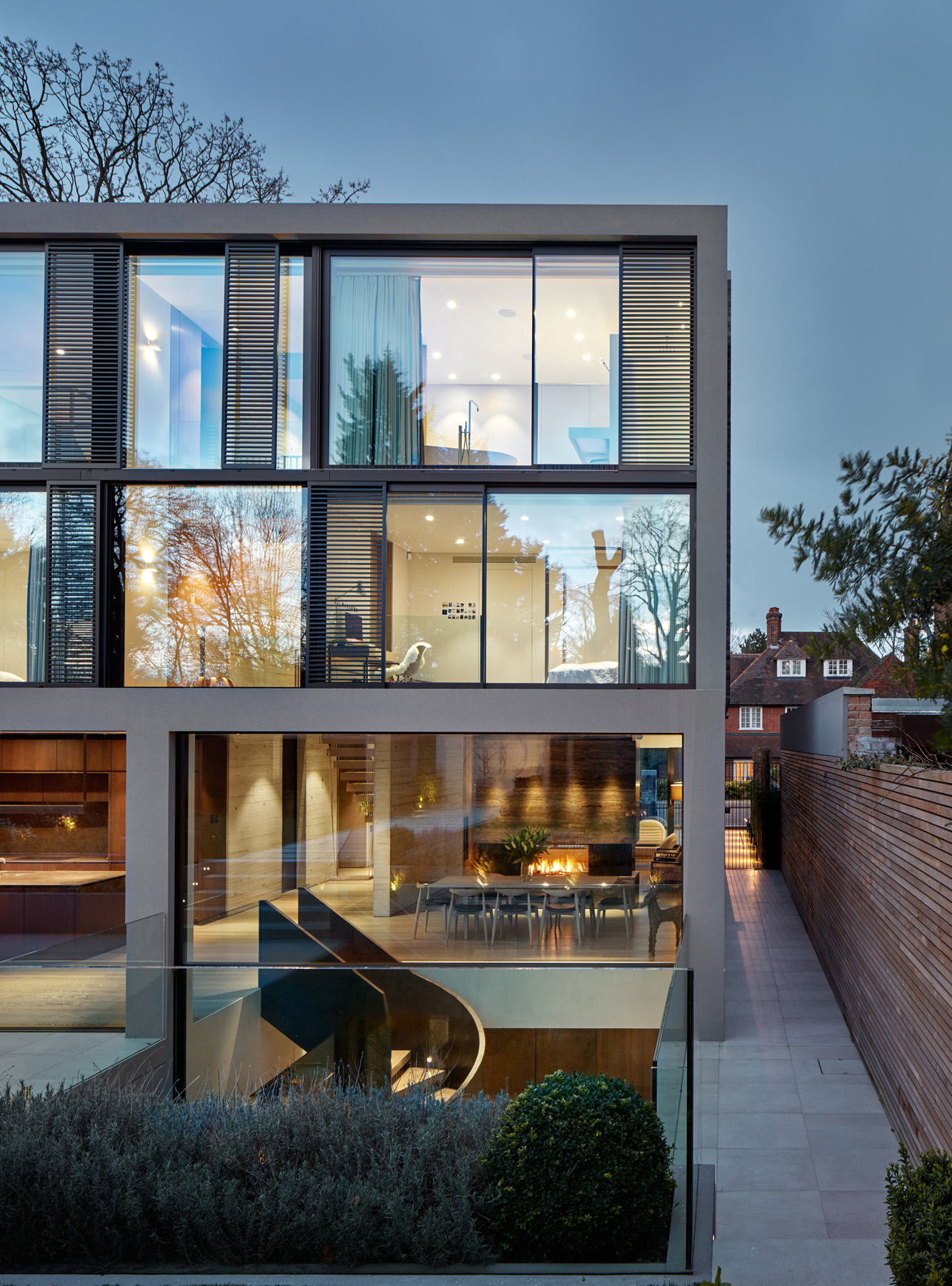
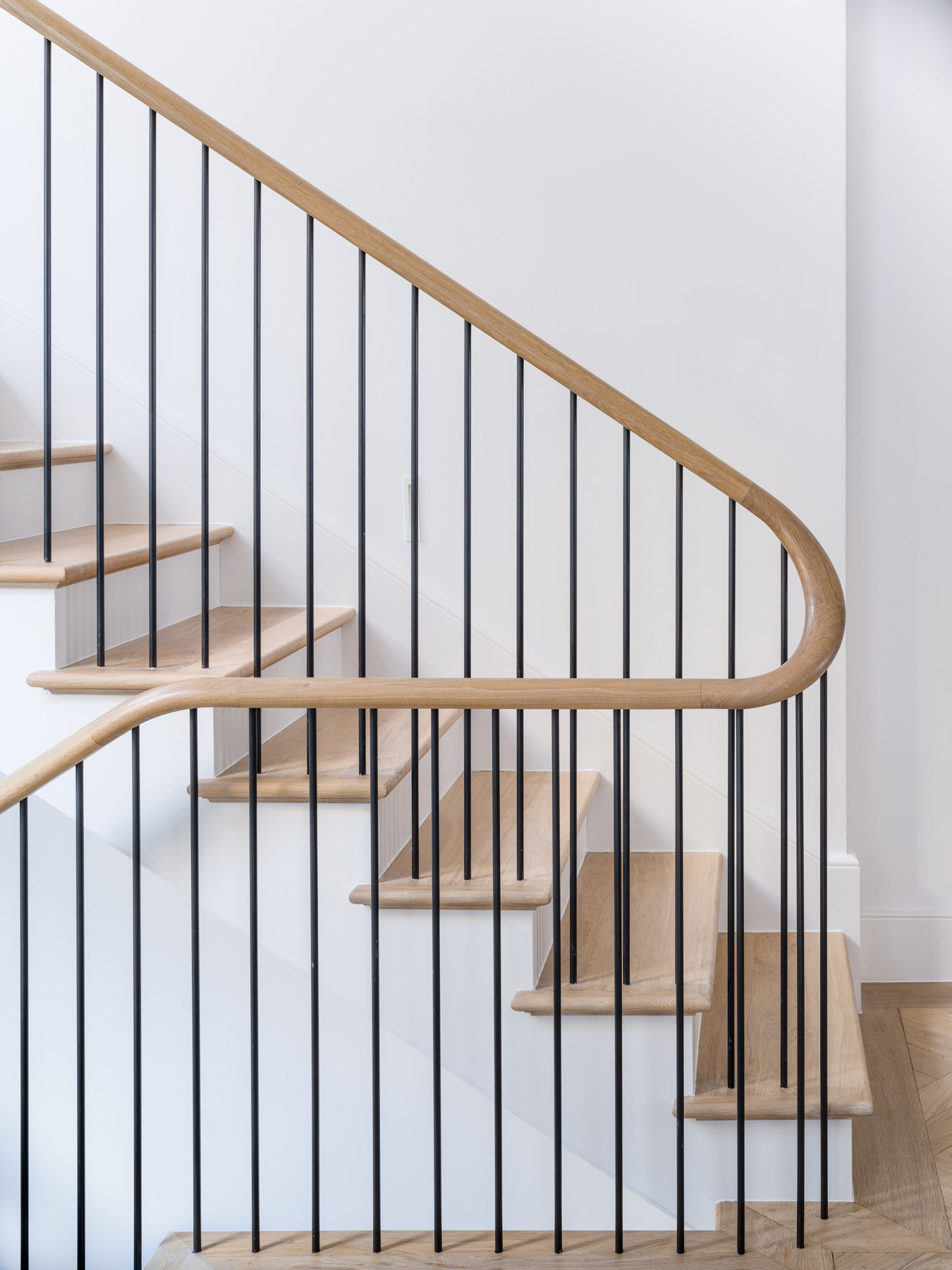

New projects in the pipeline
Most projects come through word-of-mouth recommendations and existing relationships with previous clients and collaborators. Associate Stephen Palmer-Hogan says: “Interestingly, our work in progress includes quite a few of out-of-town homes alongside new London homes. It’s a privilege to work with clients over a long period, to develop and refine our work and relationships as times and the client’s needs change.”
In Cousins & Cousins recent design for a home on a two-acre site in Surrey’s scenic hills, the client wanted to blend the facade of a country manor house with a very modern design at the rear. The home benefits from a distinct sense of spaciousness, with several lightwells and a stairwell leading down to the basement, providing a seamless connection between the two levels. When moving through the home, the design ensures that there are always views out to the landscape, blurring the lines between the interior and exterior spaces. This is a space to be enjoyed year-round.
The studio is soon to complete the refurbishment and interior design of a beautiful Haussmann-period Parisian apartment. The project has been commissioned for an existing client, already delighted with her London home but now having to divide her time between London and Paris. It features some exquisite historic detailing, providing the perfect opportunity for the studio to do what it does best; breathe new life into a handsome building.
At Lawn Road, a family home retains its existing facade on this auspicious north London street. At the rear, a new basement level with double-height glazing connects the interior to the garden, one that celebrates the pull of nature and its restorative benefits.
Another project that diffuses boundaries is one in Covent Garden, which comprises the refurbishment and interior design of a Grade II-listed penthouse. Foresight and planning prompted Cousins & Cousins to engage in early consultation with fire engineers, collectively collaborating on creative solutions. The result? A kitchen that sits within an interior mezzanine and wraparound floor-to-ceiling glazing that leads to an outdoor terrace.
For another London client, Cousins & Cousins proposed a Paragraph 80 home in Surrey. Situated in an area of outstanding natural beauty, the house gazes across the English countryside. Paragraph 80 dissuades development on unbuilt rural land with the exception of outstanding or innovative design which reflects the highest standards in architecture.
Croftdown Staircase is a proposal for a new centralised staircase within an existing Victorian house, dividing the building into two homes. The staircases are artfully intertwined so that the negative space becomes a sculptural focal point. Available living space in each apartment is maximised through this simple and creative intervention.


