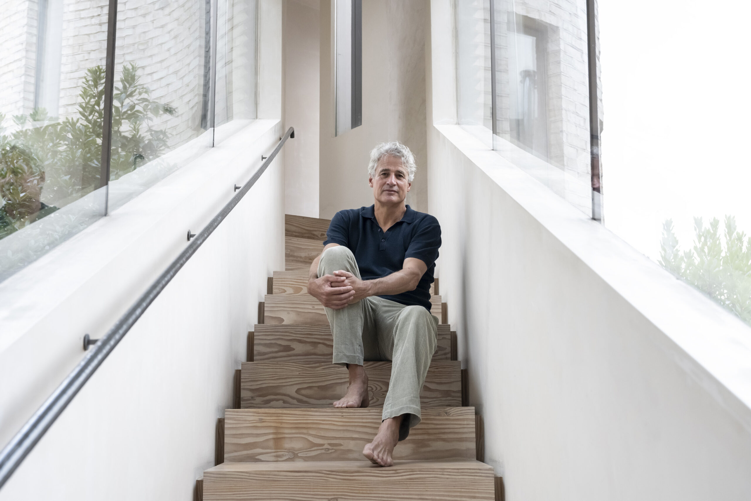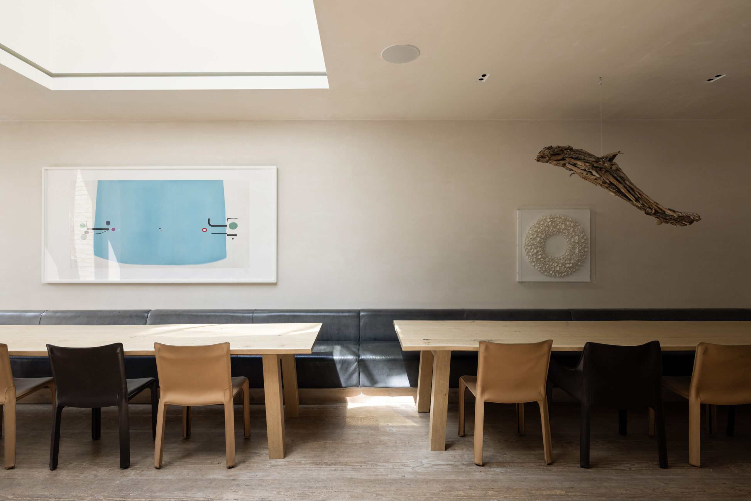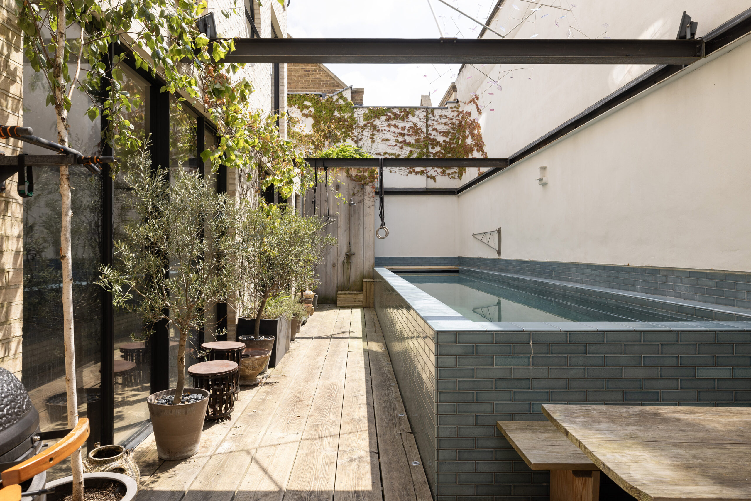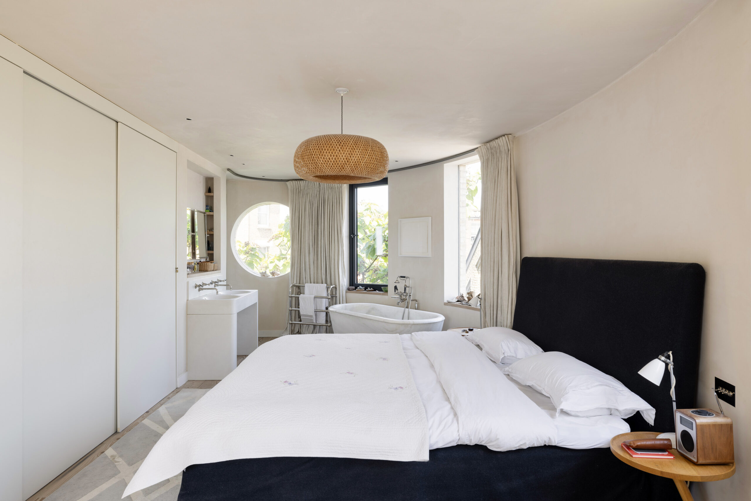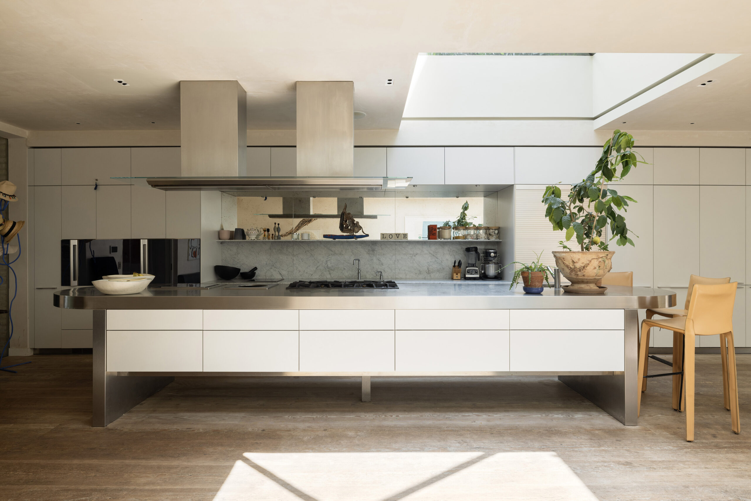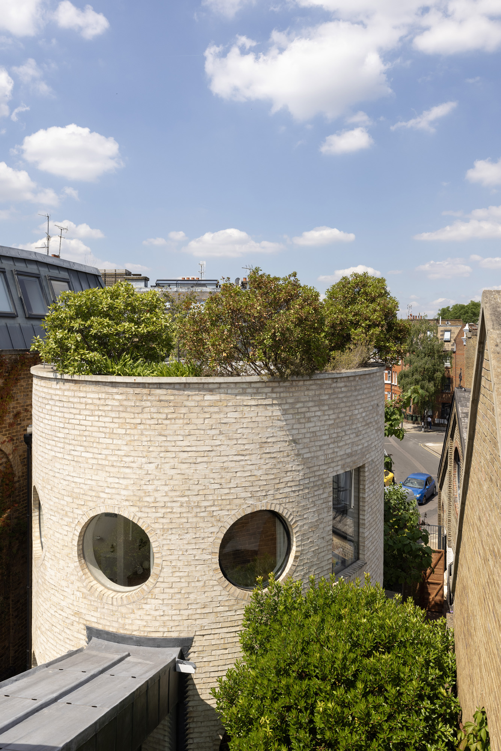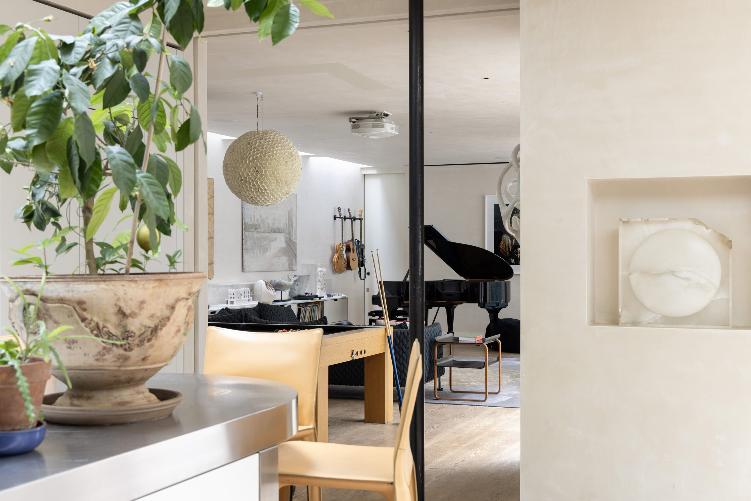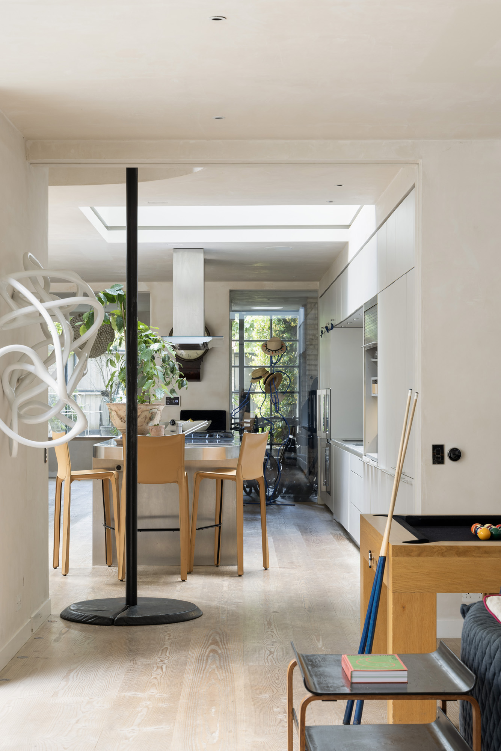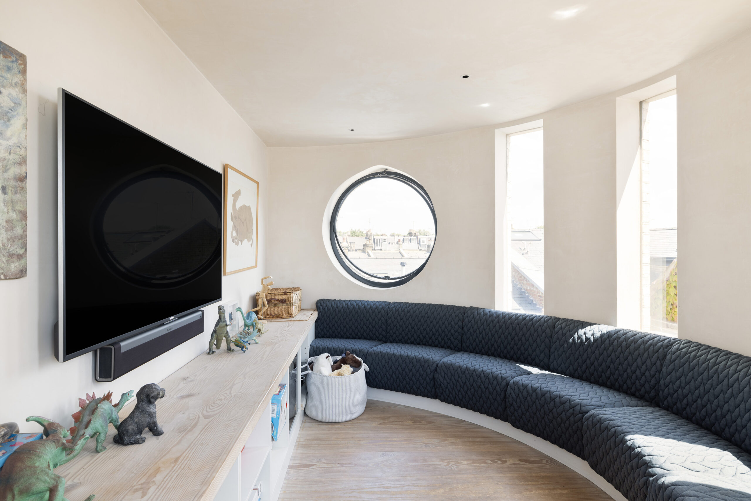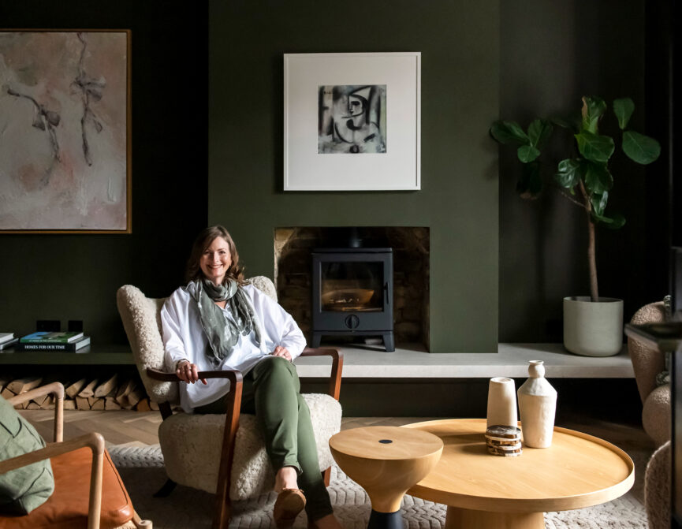The Michaelis Boyd co-founder on rejecting straight lines in his quest to build a free-flowing house that appeals to the inner child.
With seven children between them, when it came to building their family home architect Alex Michaelis and his art consultant wife Susanna Parry Michaelis rejected the notion that houses must be serious spaces. There are a few clues: the steep slide carved out of Corian being one, the fireman’s pole linking the ground and first floors another. But you don’t even have to cross the threshold to realise that Blythe Road is anything but square. Literally. Aptly monikered the Round House, the couple’s Brook Green pad is a curvaceous feat of architectural design.
Built in 2015 on a plot that was once a garage somewhat awkwardly sandwiched between two buildings, its position informed its undulating design. For Alex, it was a rare opportunity to create a space that the couple wanted rather than make something work within an existing framework.
“It’s a very landlocked site surrounded by hard-edged buildings,” he concedes. “But as the pivot point on the corner of the street, it felt natural that it should be round, like a turning piece – something soft and flowing that peeled away from the buildings either side and offered a sense of breathing room.”
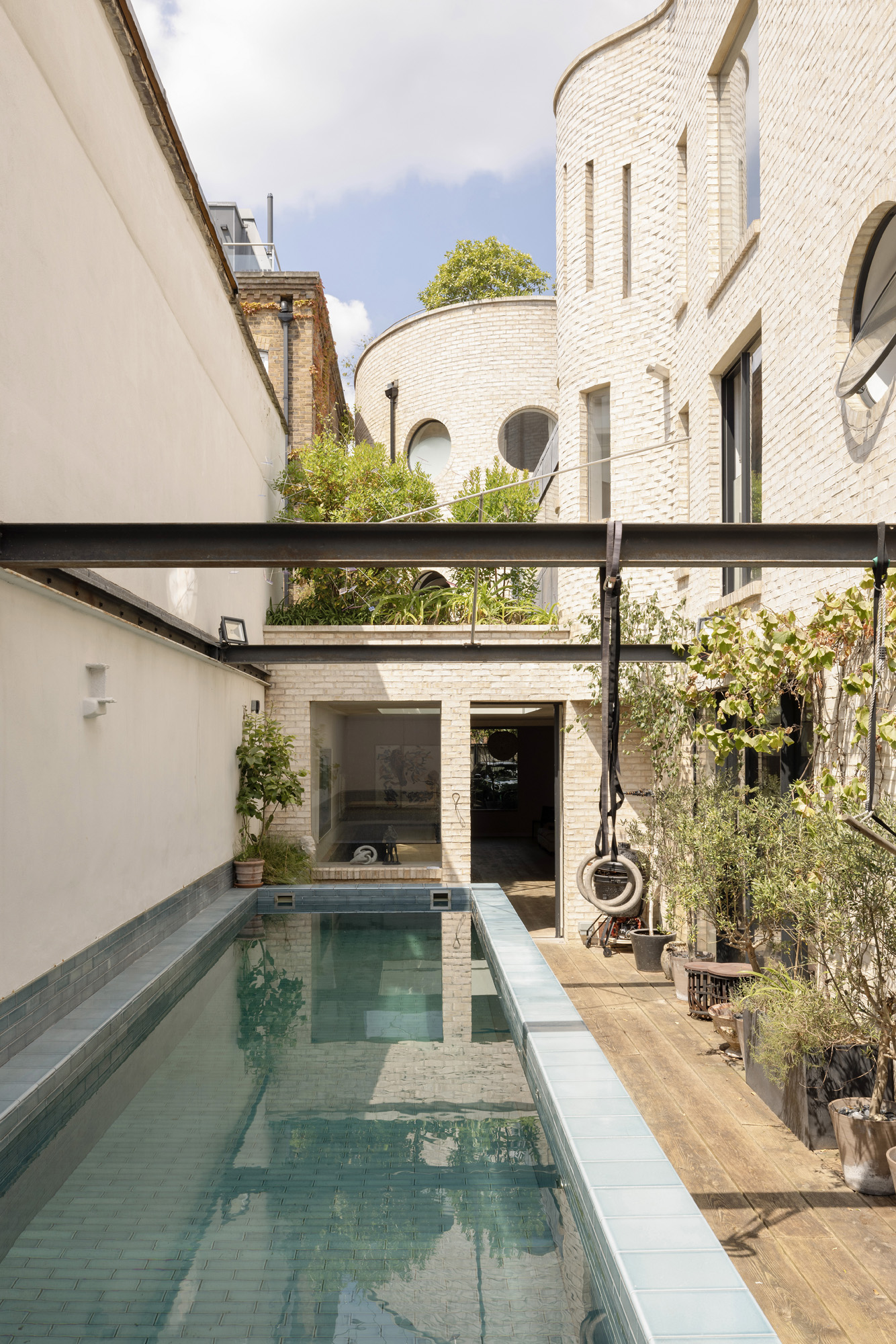


Curves and rounded edges are something of a constant in Alex’s day job too. As co-founder of architectural practice Michaelis Boyd, he is a firm believer in the power of biophilic design and creating buildings that complement and embrace the shapes and forms of the natural world.
“Le Corbusier always said that you have to give the garden back to the building you’ve taken it from, and we’ve done as much as we can here,” he notes. Greenery snakes its way around the building, while roof gardens crown its two cylindrical turrets. The courtyard garden out the back is small but perfectly formed, with a heated pool for year-round lengths. Then there are the many varieties of trees – mulberry, fig, passionfruit – that add a leafy first impression from the moment you open the electric gate.
Speaking of the famed Swiss-French architect, Blythe Road is arguably Le Corbusier-esque in places. There’s also a calmness and simplicity that speaks of John Pawson’s work, but with a greater sense of realism. “More and more, I feel that we build rectangular shapes because it’s easier, but then there’s a square foot in every corner that no human can get into or ever use, and it’s very at odds with every cell in our body,” Alex muses. “Having curved forms and spaces is a much more natural way of living.”
“It really is a family home. It’s designed for everyone to have fun. There’s a heart to it on the ground floor where everyone meets and then it splinters off to all the quiet sleeping areas”
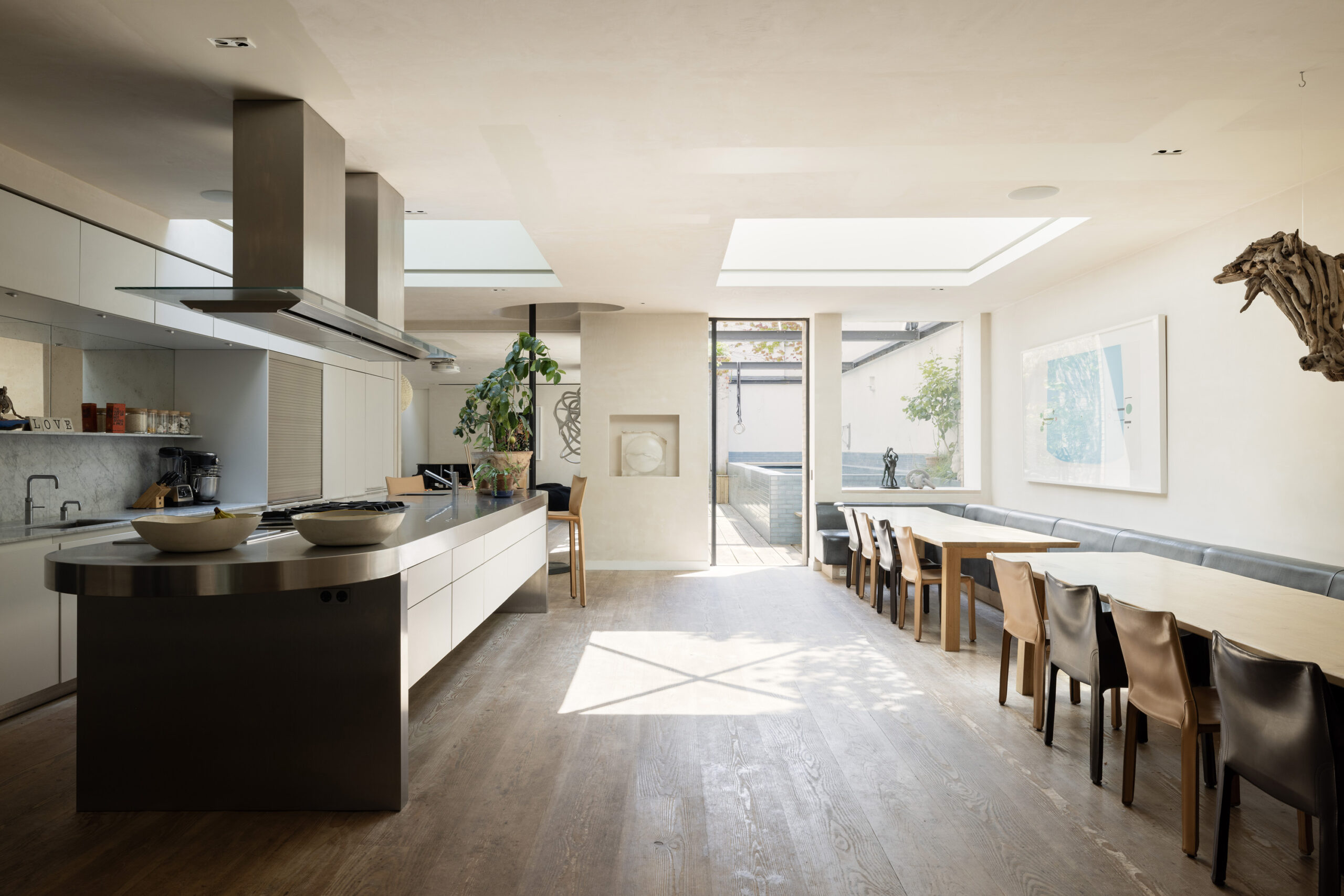
It might be a feat of ingenious design, but Blythe Road isn’t just another showpiece in Alex’s back catalogue. First and foremostly it is a family home whose functionality is equal to its form. Two previous self-builds – one a subterranean dwelling in Notting Hill, another a beachside retreat in Cornwall – informed the blueprint. “I knew from experience that we needed a boot room, a mess room and large living spaces,” he says. “Aside from that I always want to keep things as simple as possible and to allow plenty of light in.”
Inside, a large, rectangular ground floor that spans a generous entrance hall, kitchen and reception room is topped by two turret-like volumes that house the sleeping quarters, connected by a bridge. “It really is a family home,” Alex reiterates. “It’s designed for everyone to have fun. There’s a heart to it on the ground floor where everyone meets and then it splinters off to all the quiet sleeping areas.” It’s also something of a Tardis – as he puts it: “It looks like this little circular building from the outside; then you step into the hall, and it just sort of goes on and on.”
The kitchen is the undisputed hub of the home – a sprawling space to congregate in. Natural light floods in from two huge lightwells and floor-to-ceiling glass doors, illuminating some serious Electrolux Grand Cuisine kit. As well as a gas hob and combination oven, you’ll find a blast chiller, sear hob, surround induction zone and precision vacuum sealer. Then there’s the five-metre-long stainless steel Bulthaup island which adds another restaurant-like touch. The whole set up is *chef’s kiss*.
“In all my houses, I’ve never been afraid to allow the inner child to come out in the architecture”
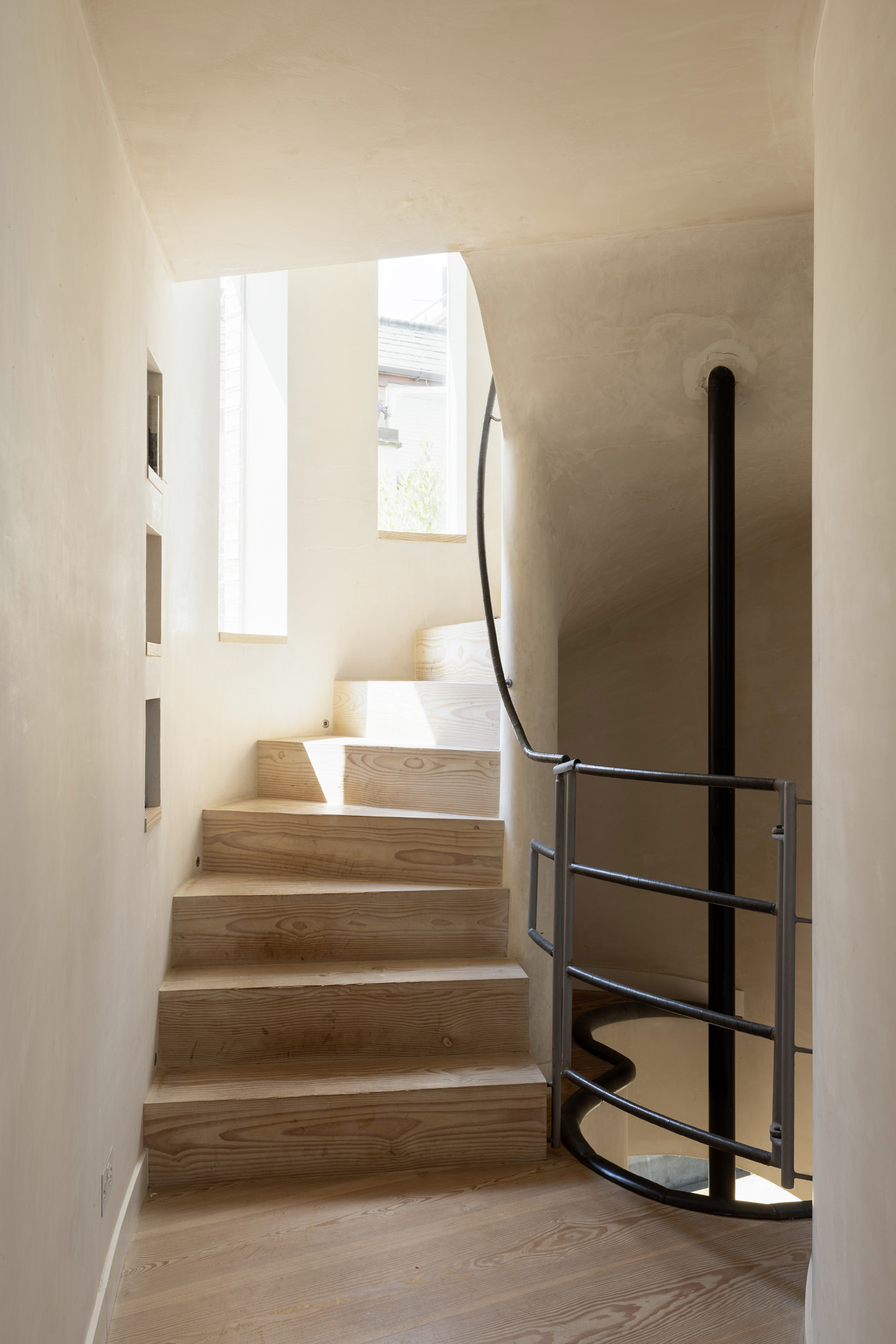


Alex and Susanna are clearly a couple that like to host; along one wall, the banquette seats up to 30 at any one time. “Normally one side gets used for work and homework, and the other for eating, which works well,” notes Alex. “It’s a great kitchen to cook in; a great kitchen to be in.”
Throughout, the material palette is pared-back, understated and deeply calming. Walls are finished in a skim coat of Clayworks plaster, and wide plank Dinesen wood covers the floors. Everything has been kept deliberately simple and natural. “The world is getting a madder and madder place, so homes are a refuge. If they can have a positive impact in an environmental sense then that creates a feeling of sanctuary, which is what we really tried to do here,” Alex says.
Sanctuary is certainly the operative word for the principal suite, which features a standout freestanding bathtub carved out of a single piece of marble; the floor, he explains, had to be reinforced to put it in. Spread across the first and second floors, the remaining bedrooms and bathrooms follow the same soothing sense of flow, with curved walls, muted tones and porthole windows.
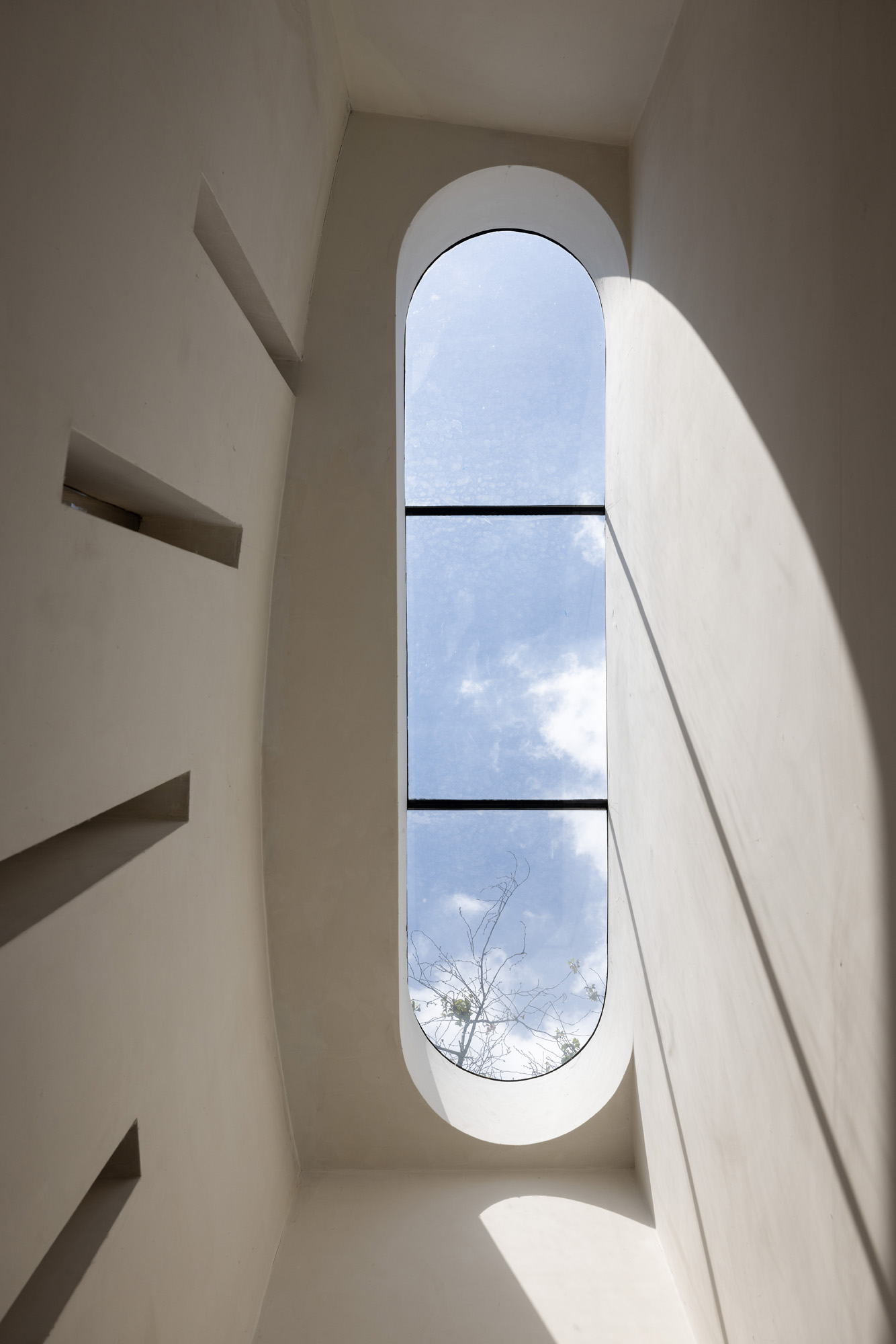
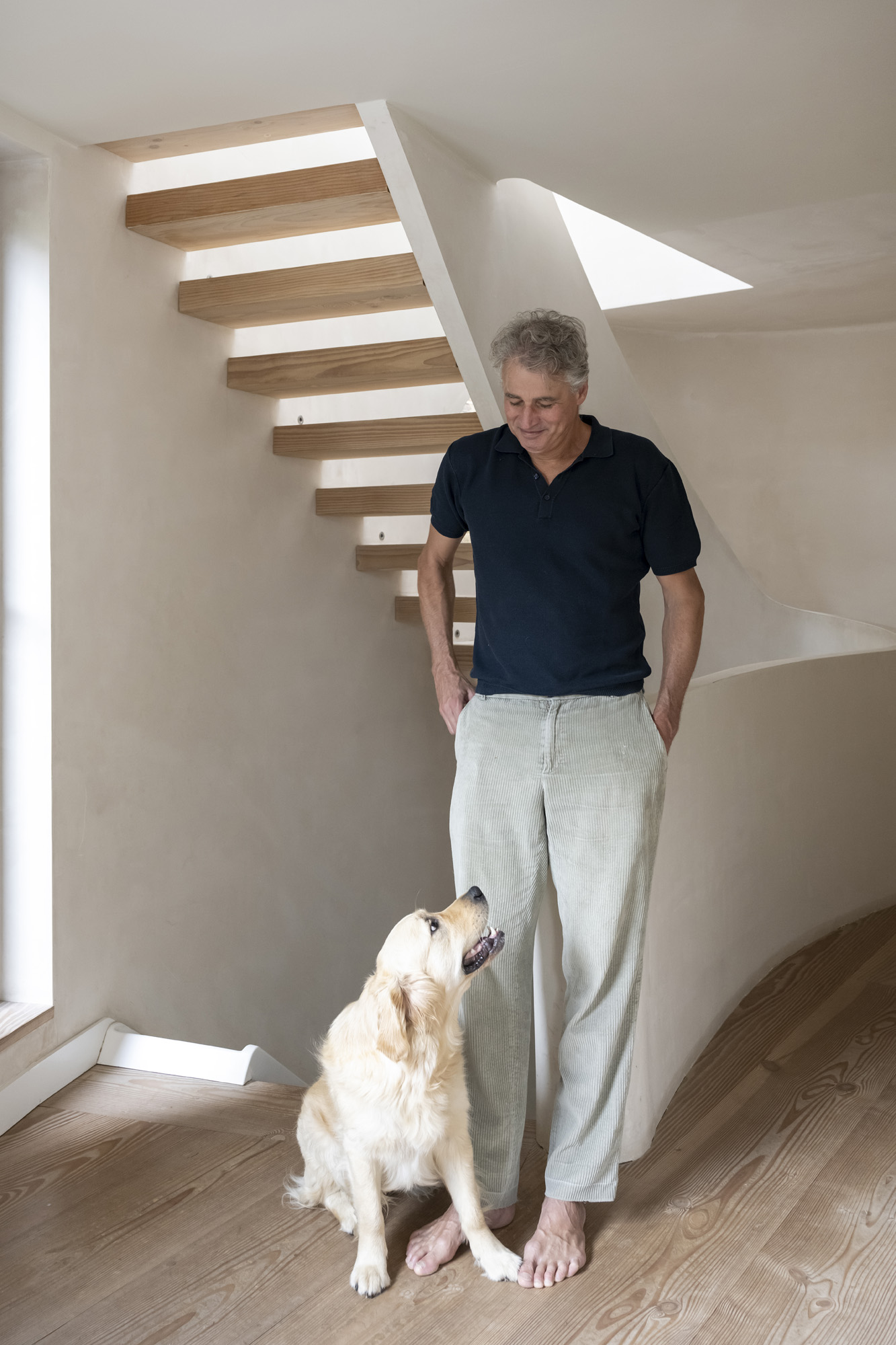

With many of their children now flown the nest, Alex and Susanna are downsizing to a smaller base, and plan to split their time between London and a rural Gloucestershire home, which Alex has also designed. This time, it’s a completely off-grid set-up, with solar panels and a borehole.
Is it more of a wrench to leave a home you’ve built yourself – somewhere that you’ve put so much of yourself into? “It becomes part of you, your home, doesn’t it?” Alex admits. “There’s a sense of peace when you come home, kick your shoes off and just relax. There’s also a whole bunch of routines that you’ve got used to. But at the same time, I’m very happy to go and make some new ones,” he says diplomatically.
And what of the slide? Whether one makes an appearance in the next house remains to be seen. “When I put one in my first house, I thought everyone was going to say I was mad. Yet the number of adults who are quite serious and eye it up when they come round is fantastic. After a glass of wine, I’ve got them giggling down the fireman’s pole,” he laughs. “In all my houses, I’ve never been afraid to allow the inner child to come out in the architecture.”
Blythe Road is for sale exclusively through Domus Nova at £5,500,000


