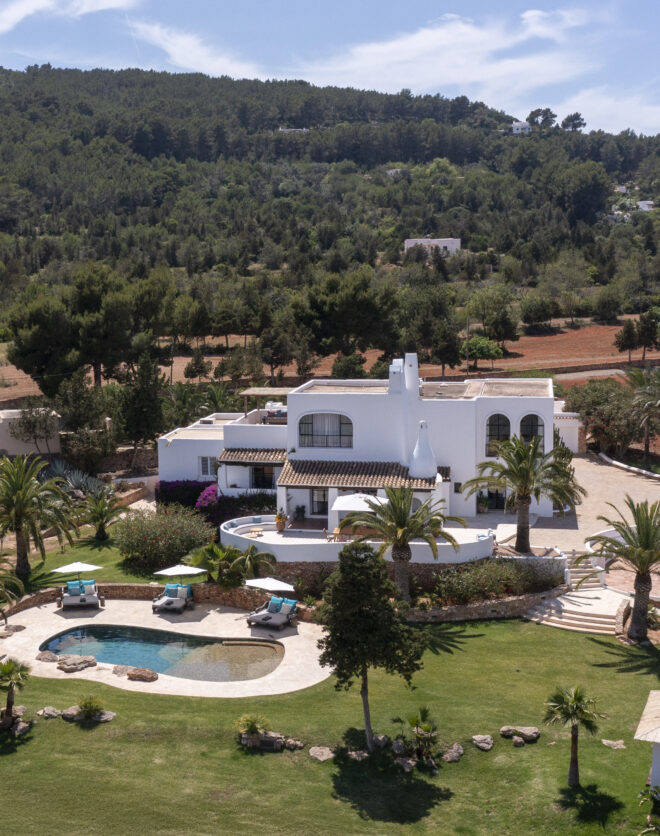
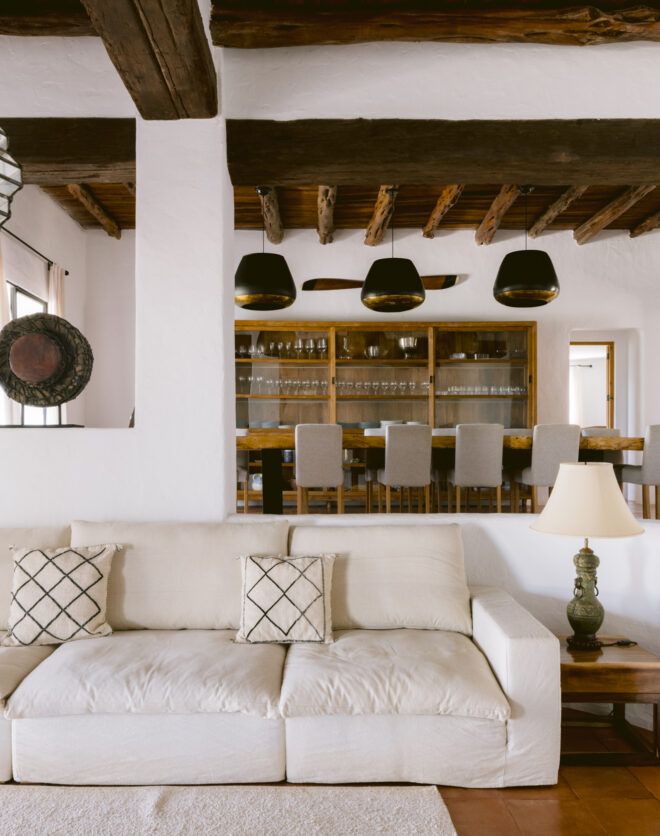
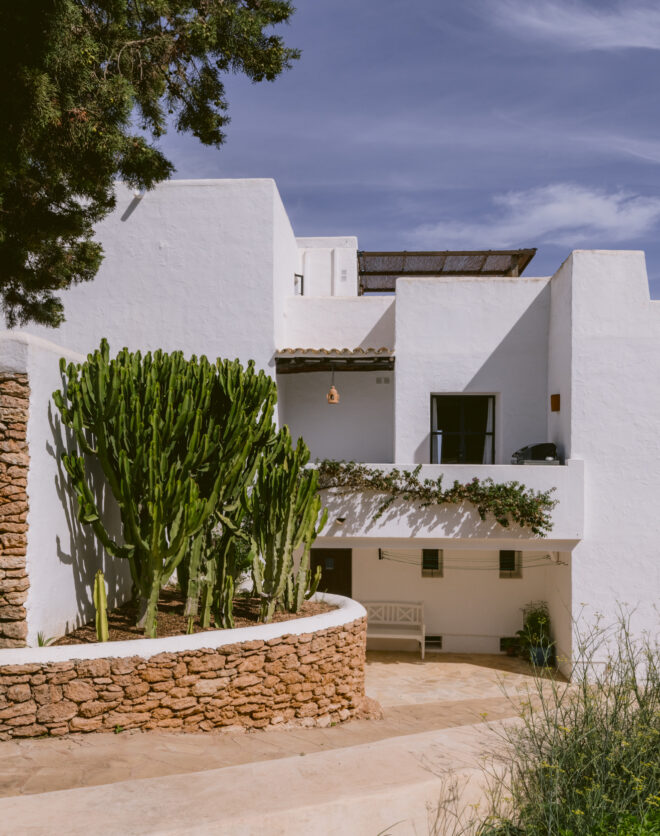
Tucked into 57,000 square metres of olive groves, ancient stone terraces and pine-draped hills, Can Terra feels drawn out of the historic Ibicencan landscape. First constructed in 1803 as a traditional finca, the estate has recently undergone a two-year restoration led by acclaimed architects Dolores and Maxime Batselaere (DOMAX). Today, Can Terra stands as a contemporary sanctuary with an enduring…
Tucked into 57,000 square metres of olive groves, ancient stone terraces and pine-draped hills, Can Terra feels drawn out of the historic Ibicencan landscape. First constructed in 1803 as a traditional finca, the estate has recently undergone a two-year restoration led by acclaimed architects Dolores and Maxime Batselaere (DOMAX). Today, Can Terra stands as a contemporary sanctuary with an enduring soul, complete with organic textures, verdant surrounding grounds and over 400 square metres of living space. A true turnkey property, it is ready to move into with no further work required.
The home is introduced through a forested road, opening to a fully-renovated private estate in the middle of nature. Set into the whitewashed finca, large wooden double doors make an atmospheric entrance to the property. Inside the main house, the living area is anchored by a central hearth: a sculptural fireplace surrounded by a sunken, custom-built sofa that invites slow evenings. Oversized, rusted-steel-framed windows blur the line between inside and out. The kitchen pairs form with function, featuring a large stone island and wood-fronted cabinetry – natural textures that run throughout the space, while underfloor heating and discreet air conditioning ensure year-round comfort. Outside, there’s an al fresco dining area and fully-equipped summer kitchen that’s perfect for long lunches and evening dinner parties.
The grounds are a private, evolving landscape. Flat stone-walled terraces create platforms for sunrise yoga decks, citrus orchards, an outdoor gym and lounge spots. The 48 square metre saltwater pool is surrounded by mature olive trees and a landscaped lawn with automatic irrigation. A secluded hammam offers yet another layer of calm, and a natural stone cove conceals a wine cellar carved into the land.
The home’s sleeping quarters are filled with rustic materials and natural light. The principal bedroom suite features a private covered terrace, walk-in dressing area and spa-like bathroom with a shower and freestanding tub. Three further bedroom suites are crafted with stone walls, warm lighting and Sabina wood beams. Completing the house, there’s a TV snug and tranquil office. Hidden in the grounds are two further guest casitas: one containing two en suite bedrooms, the other a standalone suite – both with terraces and calming interior design.
Fully restored and renovated by Dolores and Maxime Batselaere
48 square metre saltwater pool
Secluded hammam
Stone cove wine cellar
Open-plan kitchen and living room
Four bedroom suites
Two guest casitas with three bedroom suites
Flat plots suited for yoga decks, fruit gardens, lounge spots and outdoor gyms.
Fully-equipped outdoor kitchen with shaded dining area
Underfloor heating in living areas, bathrooms and hammam
Air conditioning in all rooms
Lawn with irrigation system
Two water wells with Aqualia infrastructure
Turnkey property

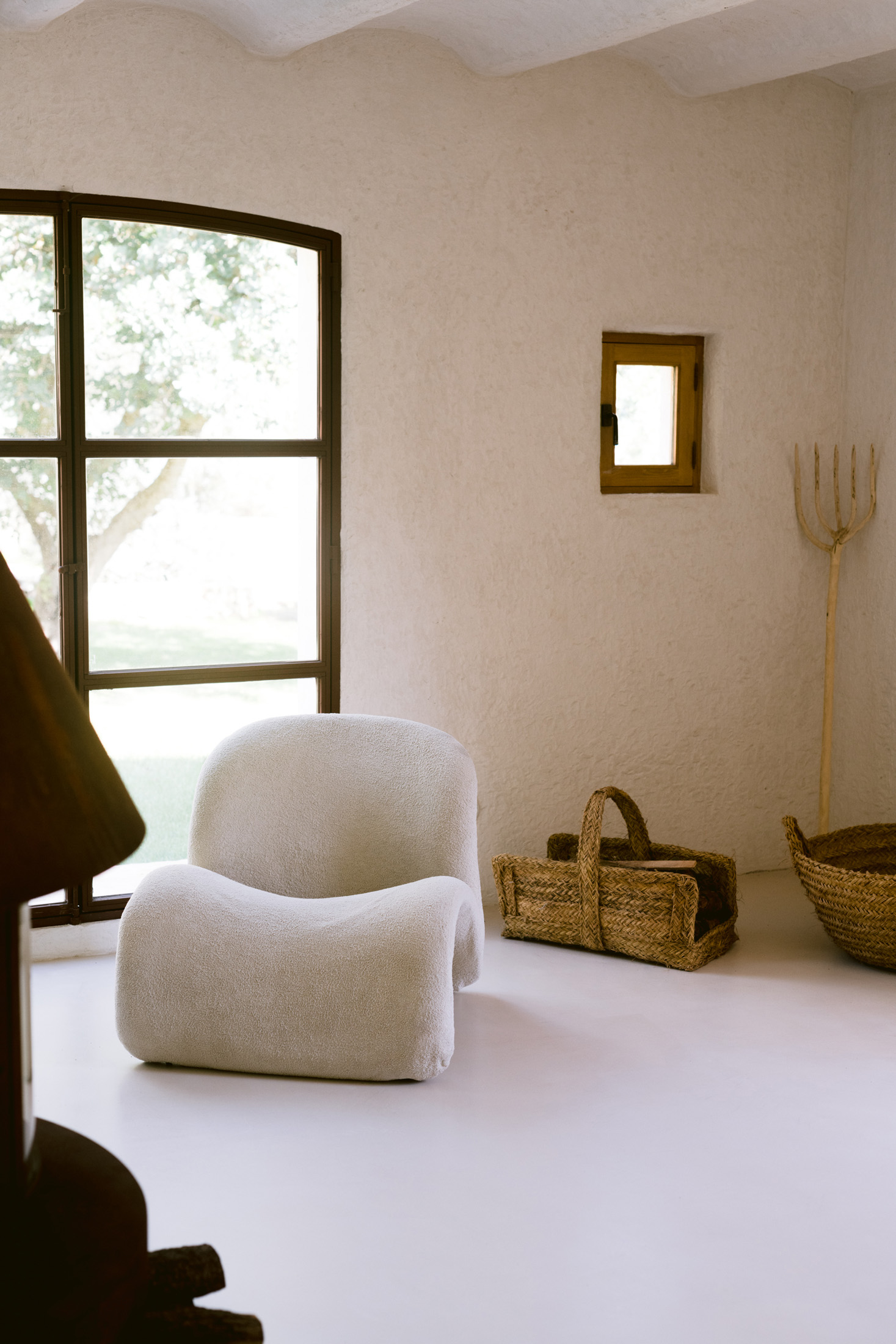

Tucked into 57,000 square metres of olive groves, ancient stone terraces and pine-draped hills, Can Terra feels drawn out of the historic Ibicencan landscape.
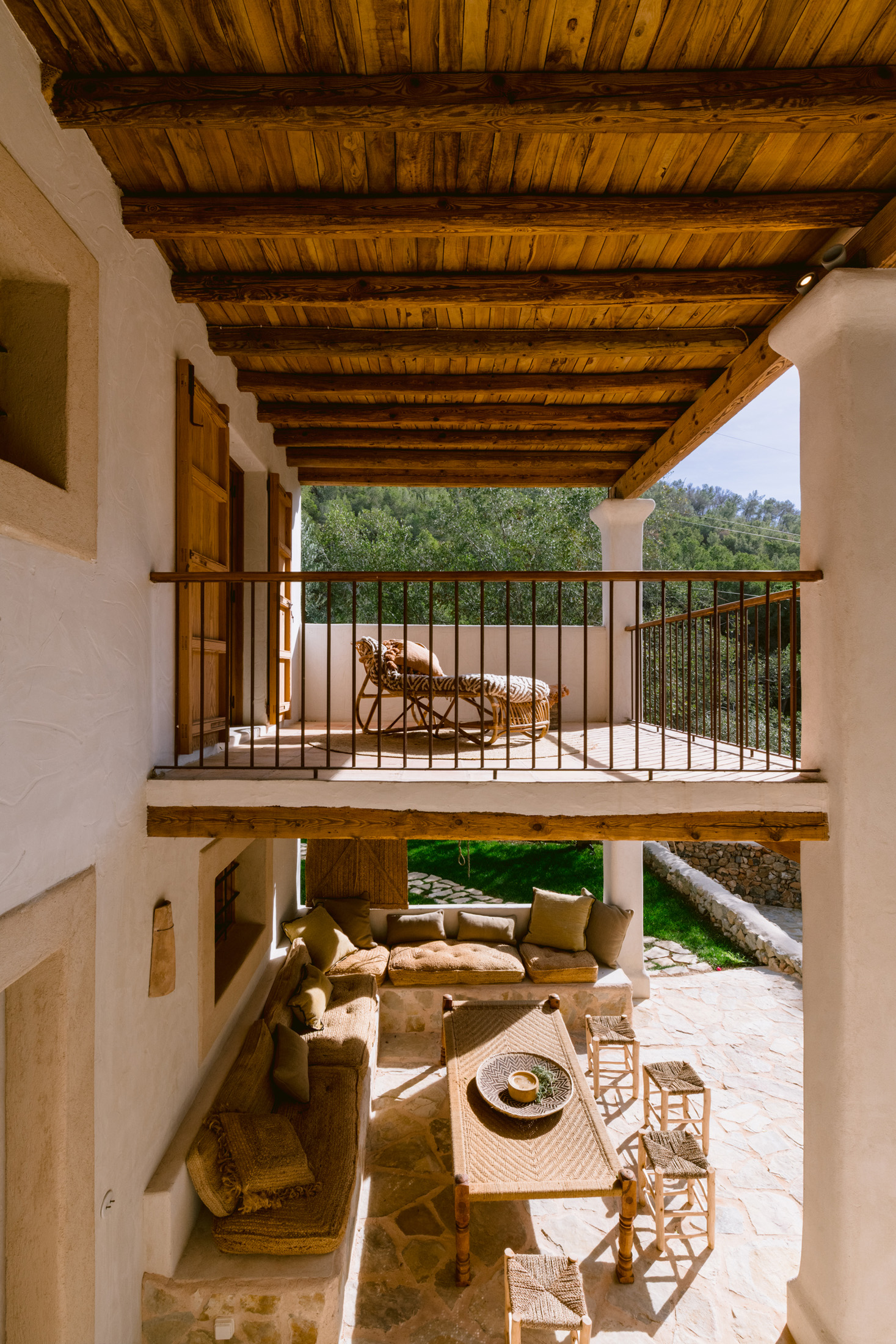



Whether you want to step inside this villa or find a property just like it, our Ibiza based team have the keys to the island’s inspiring on and off-market homes.
Enquire nowCan Terra occupies a coveted pocket of Ibiza’s southeast – a rare balance between rustic seclusion and effortless city connection. The estate offers forested tranquility, while remaining a ten-minute drive from vibrant Ibiza Town and its yacht-dotted marina. The gastronomy scene is as layered as its history, where institutions like Ca n’Alfredo serve time-honoured Balearic dishes and intimate addresses such as Omakase by Walt and La Gaia by Óscar Molina push the boundaries of contemporary dining. Just beyond the city’s edge lie traditional villages like Jesús, and hilltop enclaves such as Roca Llisa with its famed golf course. The nearby coastline is dotted with peaceful coves like Cala Roja and S’Estanyol, hidden between pine-clad cliffs and crystalline waters. Plus, the airport is a short drive away, making international arrivals and departures seamless.
Ibiza Town – 10 mins
Jesus – 15 mins
Ibiza Airport – 20 mins
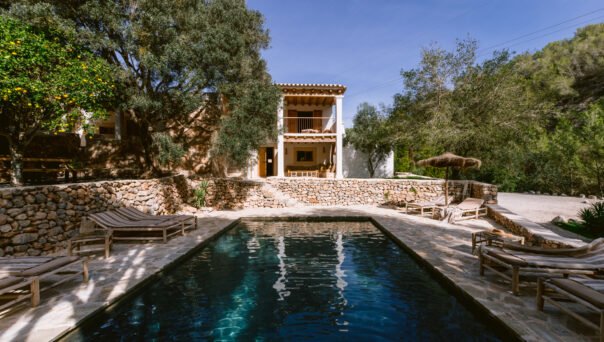
7 bedroom home in South East Ibiza
The preferred dates of your stay are from to