
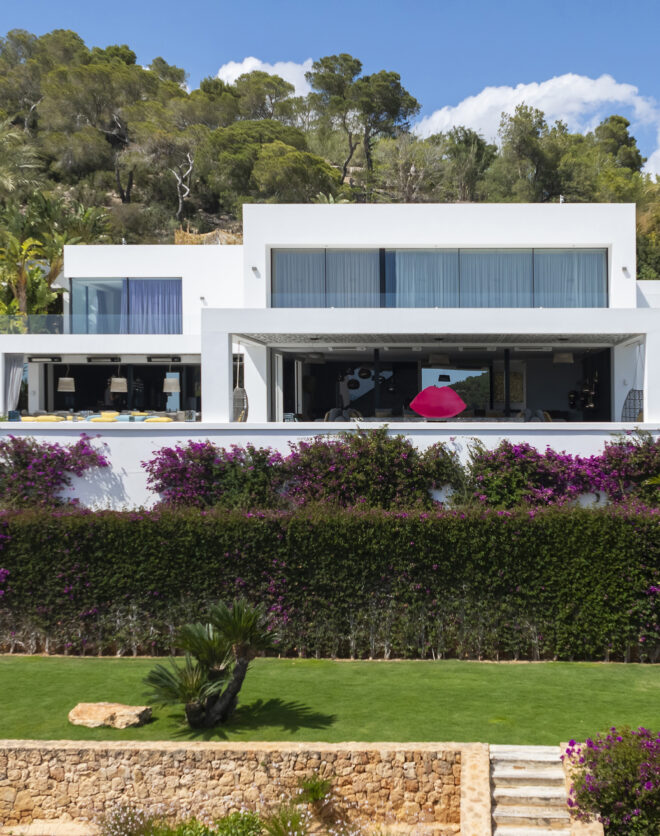
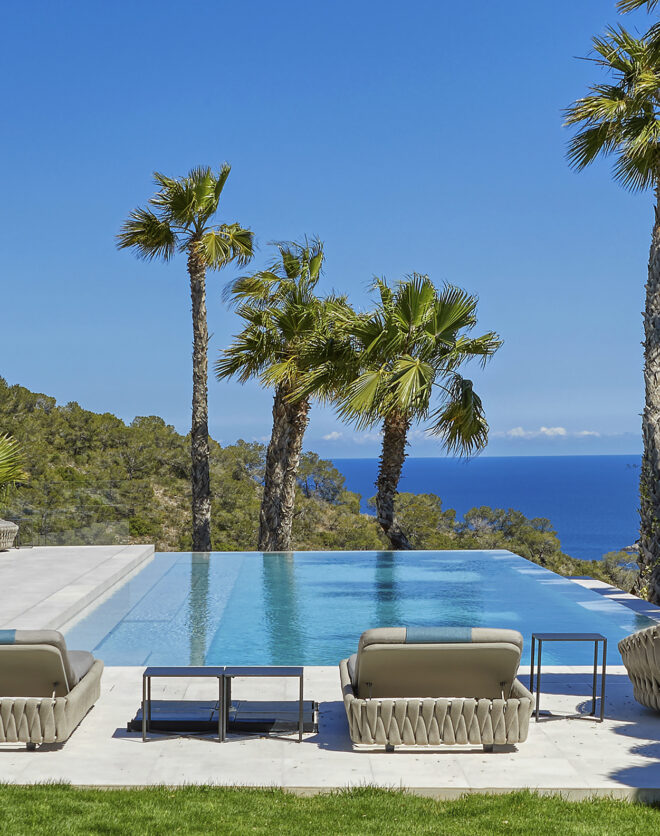
Holiday homes or longer term rentals with tranquillity included. Inspiring spaces to soak in the sun, for weeks or for months. Private pools, uninterrupted views and seamless personal service.
Speak to us to access more off-market villas.
Speak to one of our specialist team to begin your bespoke search and gain exclusive access to our off-market homes.
Let's talk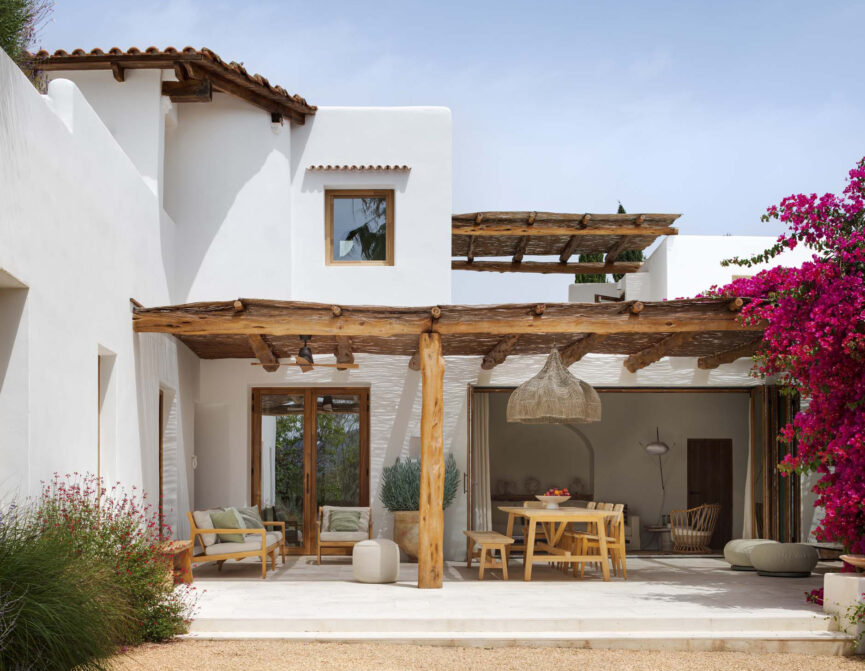
We’ll guide you through every step of the process, from valuation to booking. Consider the details taken care of and the guests approved by us.
Find out more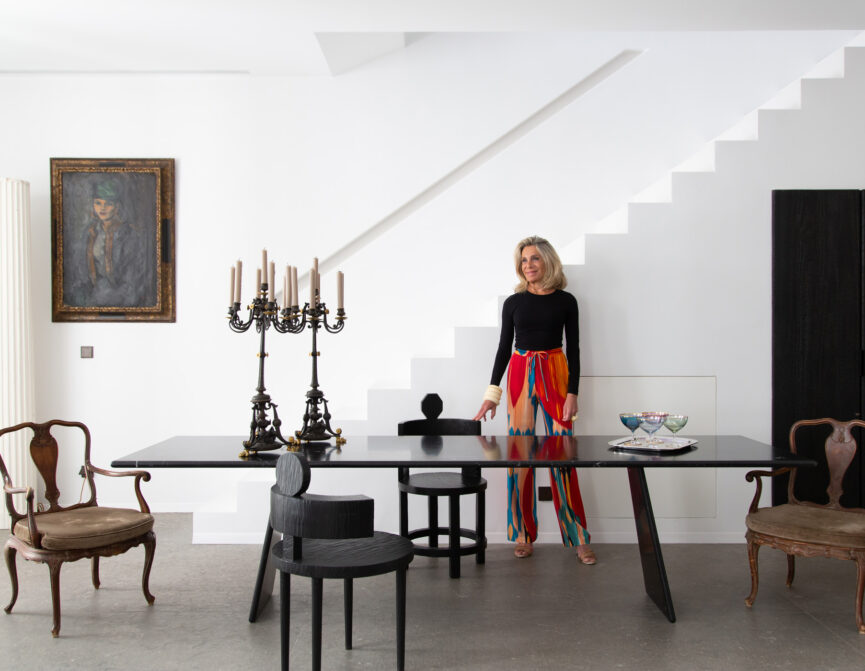
Get the inside story on interior design, catch up with leading architects and find out what’s going on in the neighbourhood or the Balearics.
Explore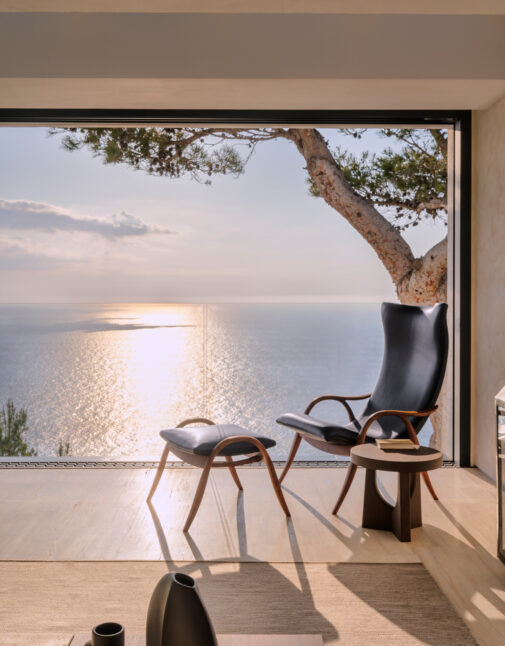
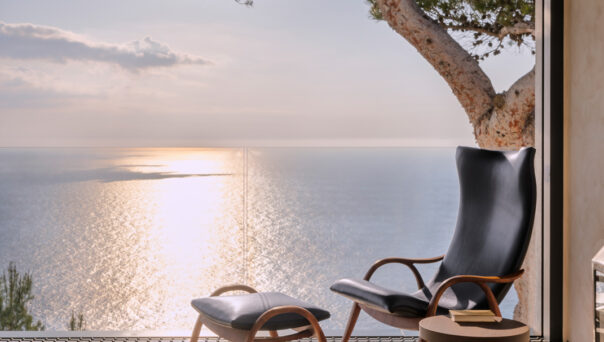
We’re already taking bookings for 2026, so now is the time to secure your preferred escape. Unwind in characterful fincas surrounded by pine forests and frontline villas in walking distance of the sea. Let us know your dates and we'll sort the rest.
Book ahead for the best rustic fincas and ocean-view villas.