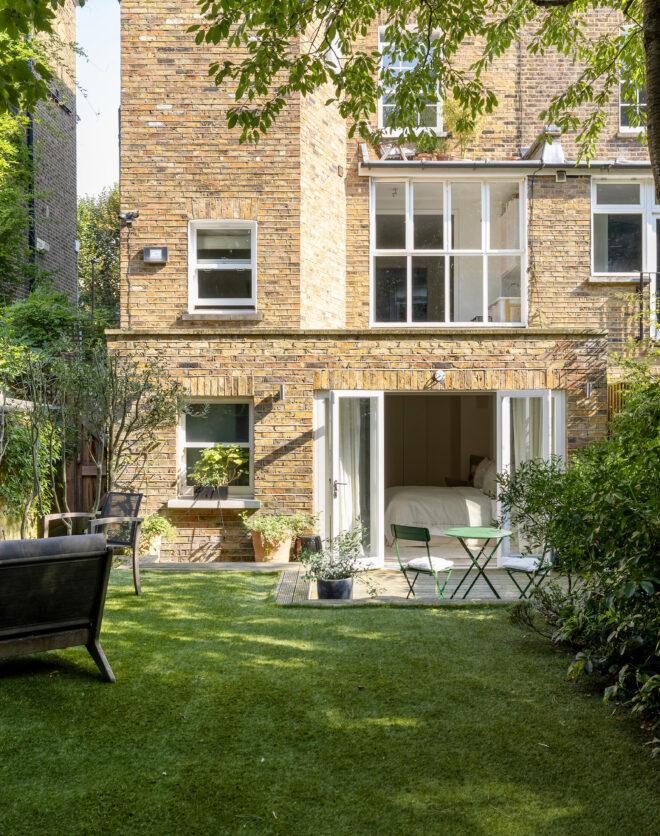
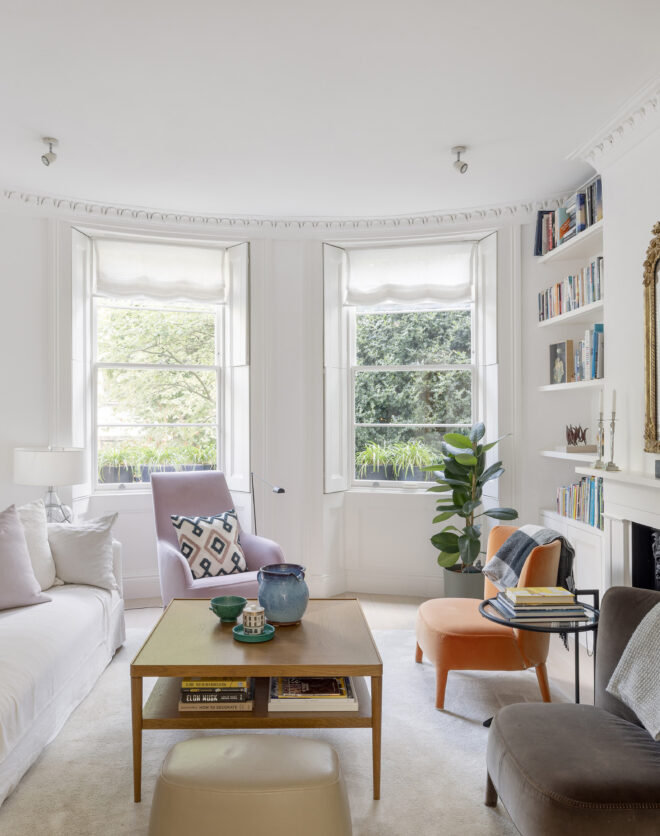
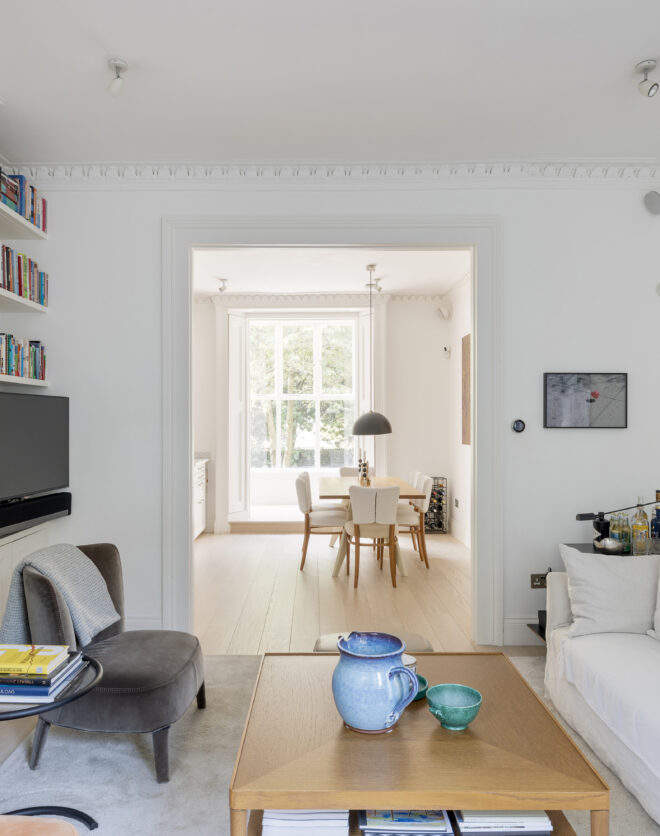
Heritage on the outside, streamlined within. A handsome 19th century façade with carved stone accents makes for a stately welcome to Harrington Gardens – a two-bedroom triplex with a refined perspective on city living. Arranged across three well-formed floors in the heart of South Kensington, the tone is instantly set in the dual-purpose reception room. Tall sash windows, white walls…
Heritage on the outside, streamlined within. A handsome 19th century façade with carved stone accents makes for a stately welcome to Harrington Gardens – a two-bedroom triplex with a refined perspective on city living.
Arranged across three well-formed floors in the heart of South Kensington, the tone is instantly set in the dual-purpose reception room. Tall sash windows, white walls and wood floors create an uplifting sense of space; shutters lend a touch of privacy. Elegant yet unfussy, a carved stone fireplace serves as a thoughtful focal feature – a gentle nod to the building’s period pedigree. Upstairs, a versatile reception room is defined by light. Framed by floor-to-ceiling glazing to the north and west, this space invites socialising, solitude or quiet work from home days. Just open doors to the balcony for an elevated view of the streetscape.
Descending to the lower ground floor, the mood transitions to calm utility. A minimalist kitchen runs along one wall, with handleless white cabinetry and integrated appliances set against matching walls and floors. Design is clean and considered, with a dedicated utility room that maintains the seamless aesthetic. A softly lit dining area sits adjacent – ambient and inviting beneath a pair of pendant lights.
Both bedrooms are positioned on the lower ground floor, each with direct access to a central private patio. The principal suite features full-height fitted wardrobes and a standout en suite: freestanding tub, floating vanity and a rainfall shower. The guest bedroom follows suit – understated and refined – with access to a separate shower room finished with equal attention to detail. When you’re in need of a breather from city life, the award-winning communal gardens are just a short stroll away.
Open-plan kitchen and dining room
Dining and reception room
Principal bedroom suite with fitted storage
Guest bedroom
Shower room
Home office
Courtyard garden
Balcony
Utility room
Communal gardens access
Royal Borough of Kensington & Chelsea
Framed by floor-to-ceiling glazing to the north and west, this space invites socialising, solitude or quiet work from home days.
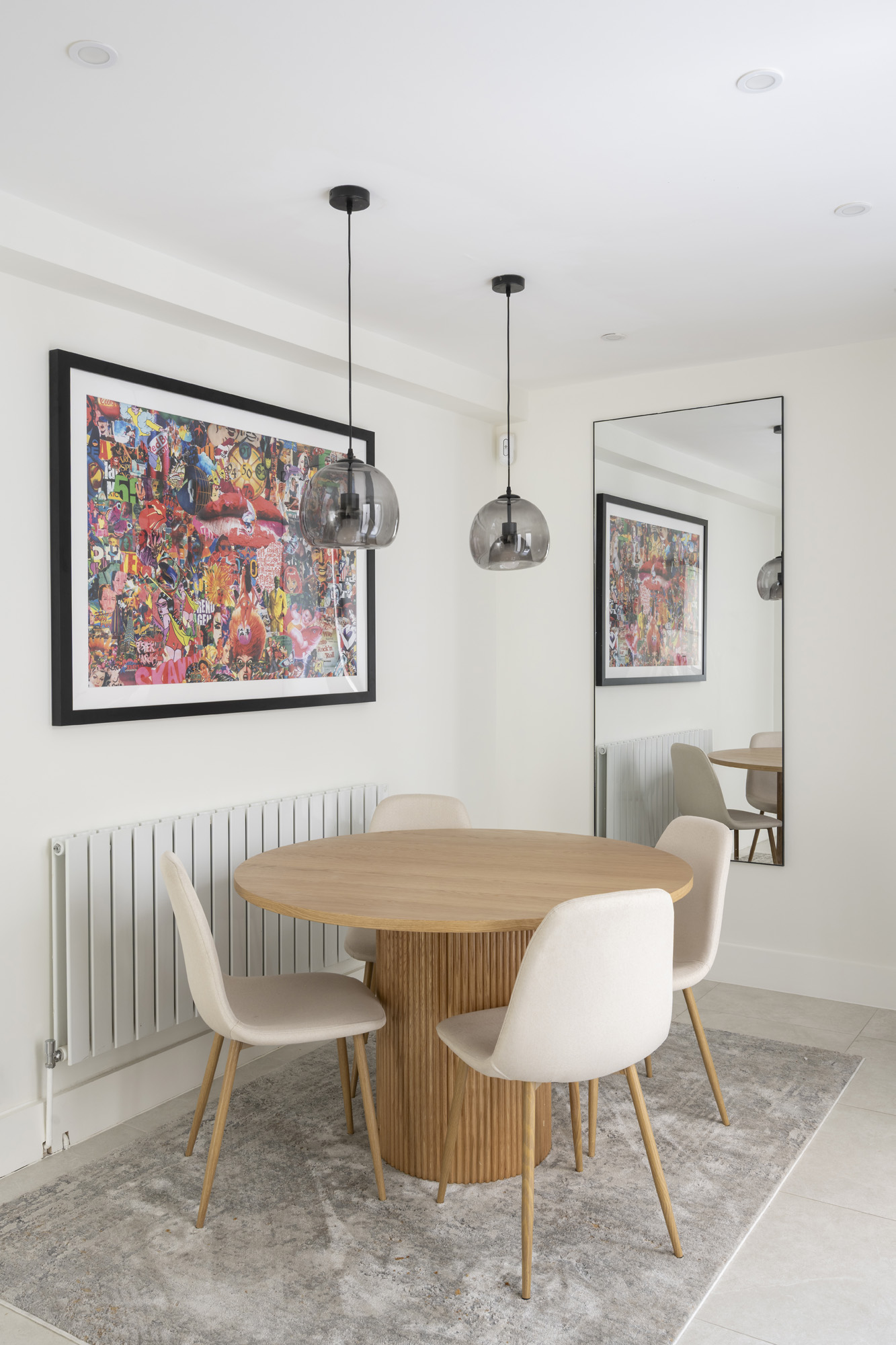
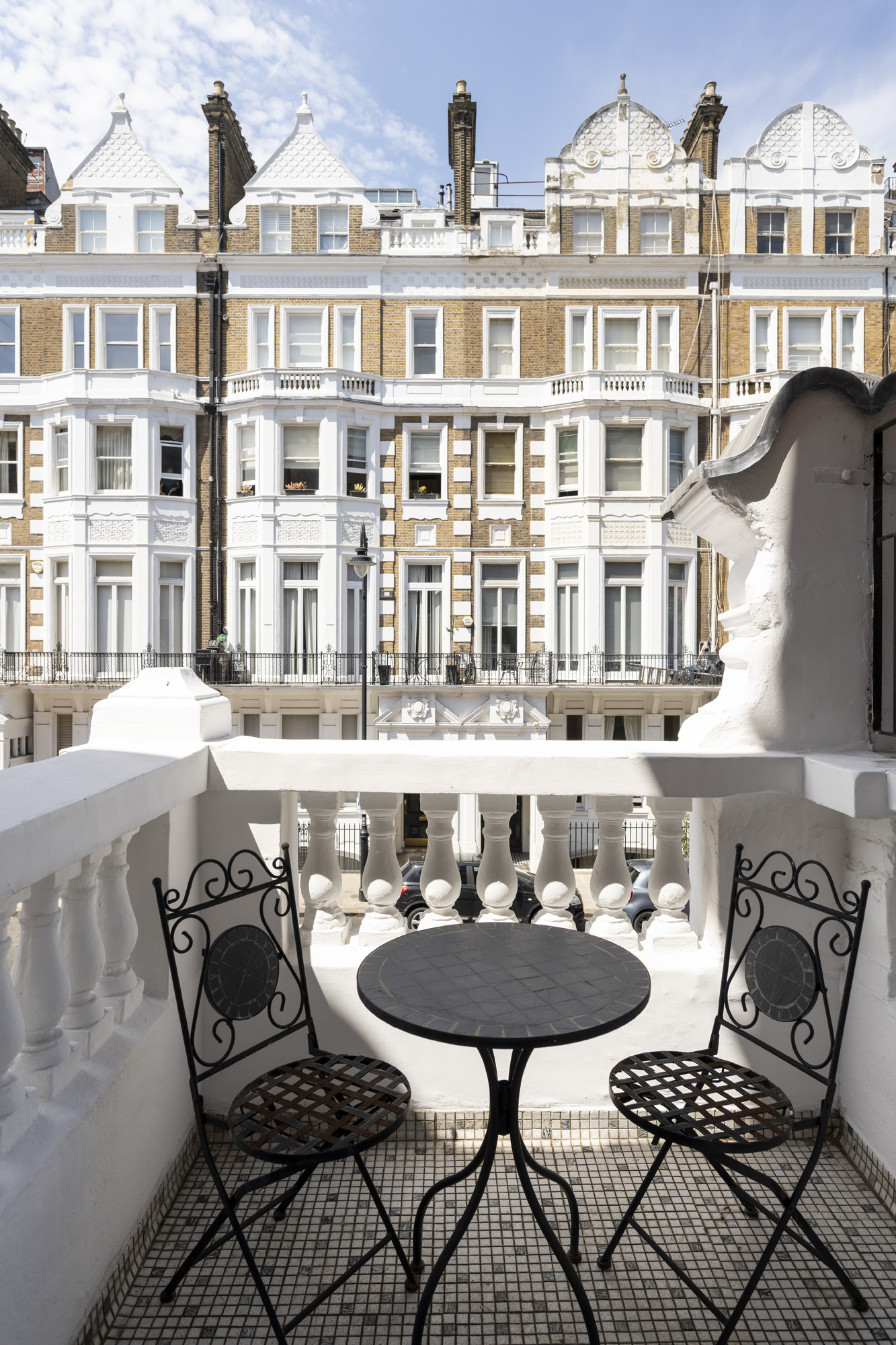


Whether you want to view this home or find a space just like it, our team have the keys to London’s most inspiring on and off-market homes.
Enquire nowCharacterised by residential streets and period architecture, South Kensington is a peaceful community with a central London postcode. Some of London’s most revered museums along Exhibition Road are within walking distance, putting Harrington Gardens at the centre of the cultural action. Coveted local restaurants such as Macellaio RC, Cambio De Tercio, Yashin Ocean House and Margaux are just minutes from your front door, perfect for get-togethers after a stroll around Brompton Cemetery — one of the capital’s seven historic burial grounds. It’s not far to reach the upmarket retail offerings along Chelsea’s Kings Road too, followed by an evening at speakeasy bar Evans & Peel or with live music at The Troubadour.

2 bedroom home in Chelsea / South Kensington
The preferred dates of your stay are from to
Our team have the keys to London’s most inspiring on and off-market homes. We’ll help you buy better, sell smarter and let with confidence.
Contact us