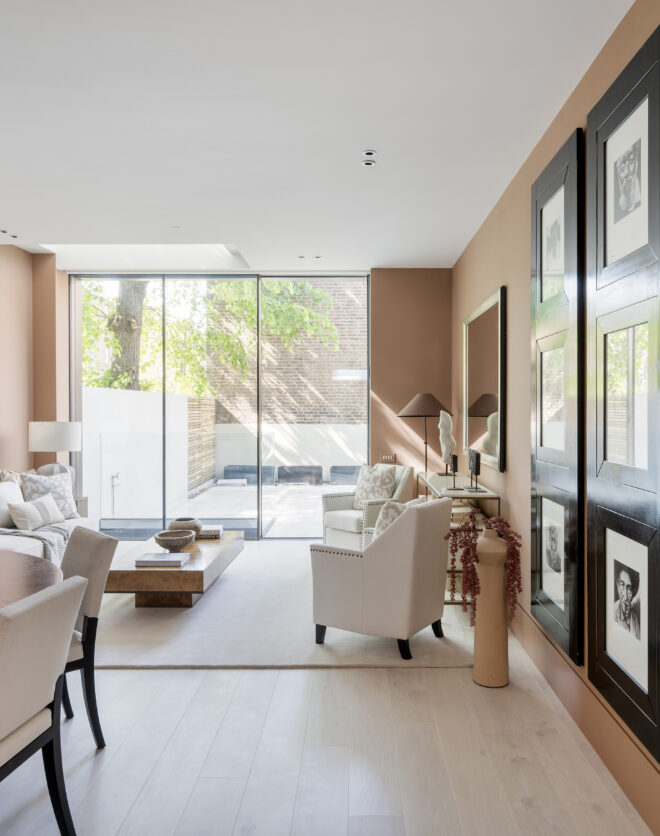
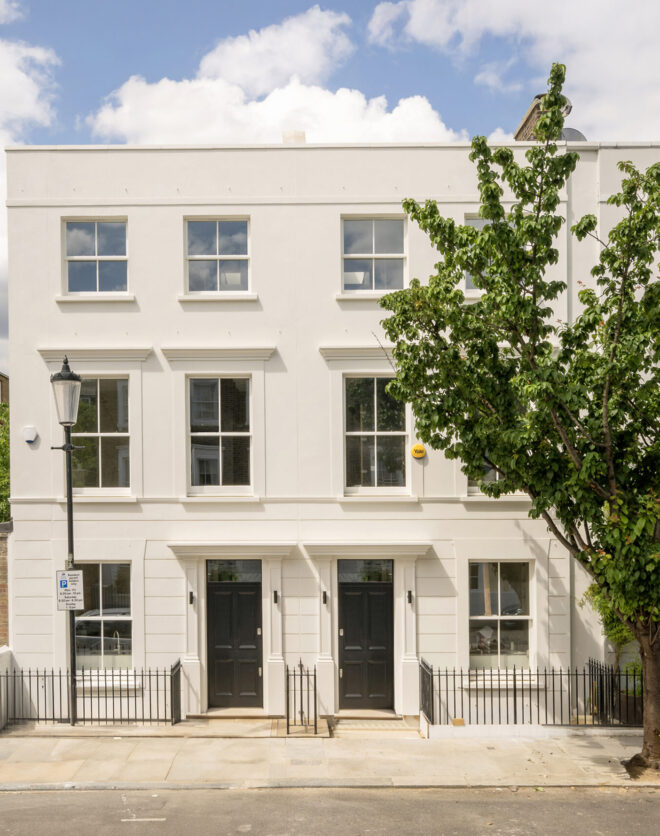
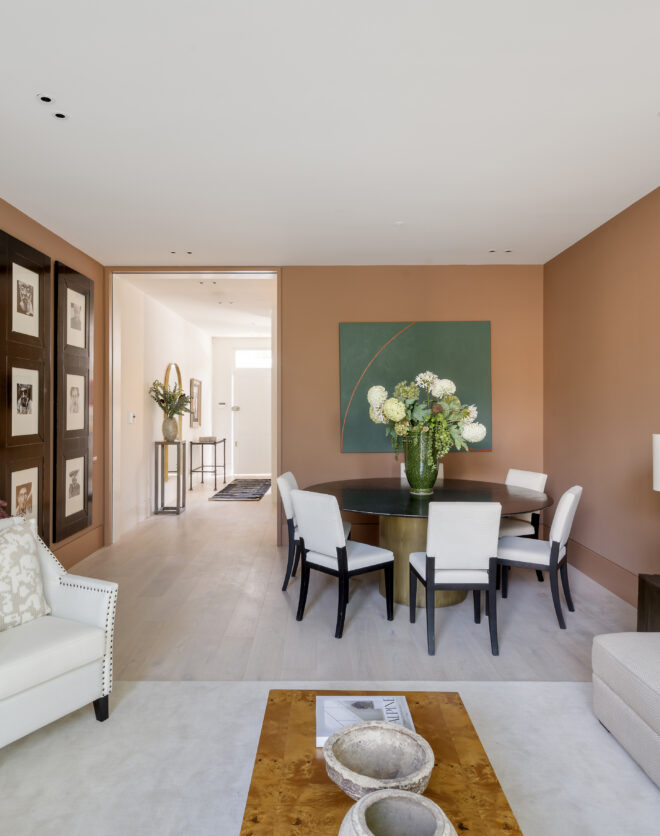
There’s a sense of calm precision to Milverton Road, a home that balances thoughtful living with visual appeal. Behind the clean lines of its façade, three carefully planned floors have been shaped by COEUS with interiors by Cavendish Studios. Beyond a sleek exterior – complete with private off-street parking – expressive materials form a purposeful backdrop. At the home’s centre,…
There’s a sense of calm precision to Milverton Road, a home that balances thoughtful living with visual appeal. Behind the clean lines of its façade, three carefully planned floors have been shaped by COEUS with interiors by Cavendish Studios.
Beyond a sleek exterior – complete with private off-street parking – expressive materials form a purposeful backdrop. At the home’s centre, a curved concrete staircase makes a striking introduction. Smooth polished floors lead through to a sweeping open space, with a bespoke Higham Furniture kitchen at its heart. Think shaker cabinetry in earthy red, a sleek granite worktop and integrated Neff appliances – plus an island-cum-breakfast-bar to observe the culinarily inclined. Glazing runs the perimeter, opening out to a landscaped garden. Opposite, the living room leans into its volume. Bauwerk limewash walls and floor-to-ceiling windows keep the atmosphere light by day; concealed lighting takes over as night falls.
On the first floor, the principal suite is a study in restraint. A picture window anchors the sleeping area; to the rear, a bespoke dressing space and bathroom wrapped in Mandarin Stone tiles. The freestanding Lusso bath and brushed nickel fittings elevate the calm, while built-in AC keeps the temperature just right. A second en suite bedroom sits opposite, equally composed in its design.
The lower ground floor opens with intention. Terracotta clay pavers and a bespoke library wall form a generous hallway: equal parts circulation space and social setting. Three further bedrooms are positioned around a central courtyard patio, one with its own en suite shower room, the others served by a family bathroom. Natural light, tactile finishes and a restrained palette keep the tone consistent.
The home additionally benefits from an Air Source Heat Pump and underfloor heating throughout, plus an audio/visual door entry system.
Architecture by COEUS
Interior design by Cavendish Studios
Bespoke kitchen and dining room
Sala de recepción doble
Large principal bedroom suite with dressing area
Two guest bedroom suites
Dos dormitorios más
Baño familiar
Jardín paisajístico
Patio courtyard
Lavadero
London Borough of Brent

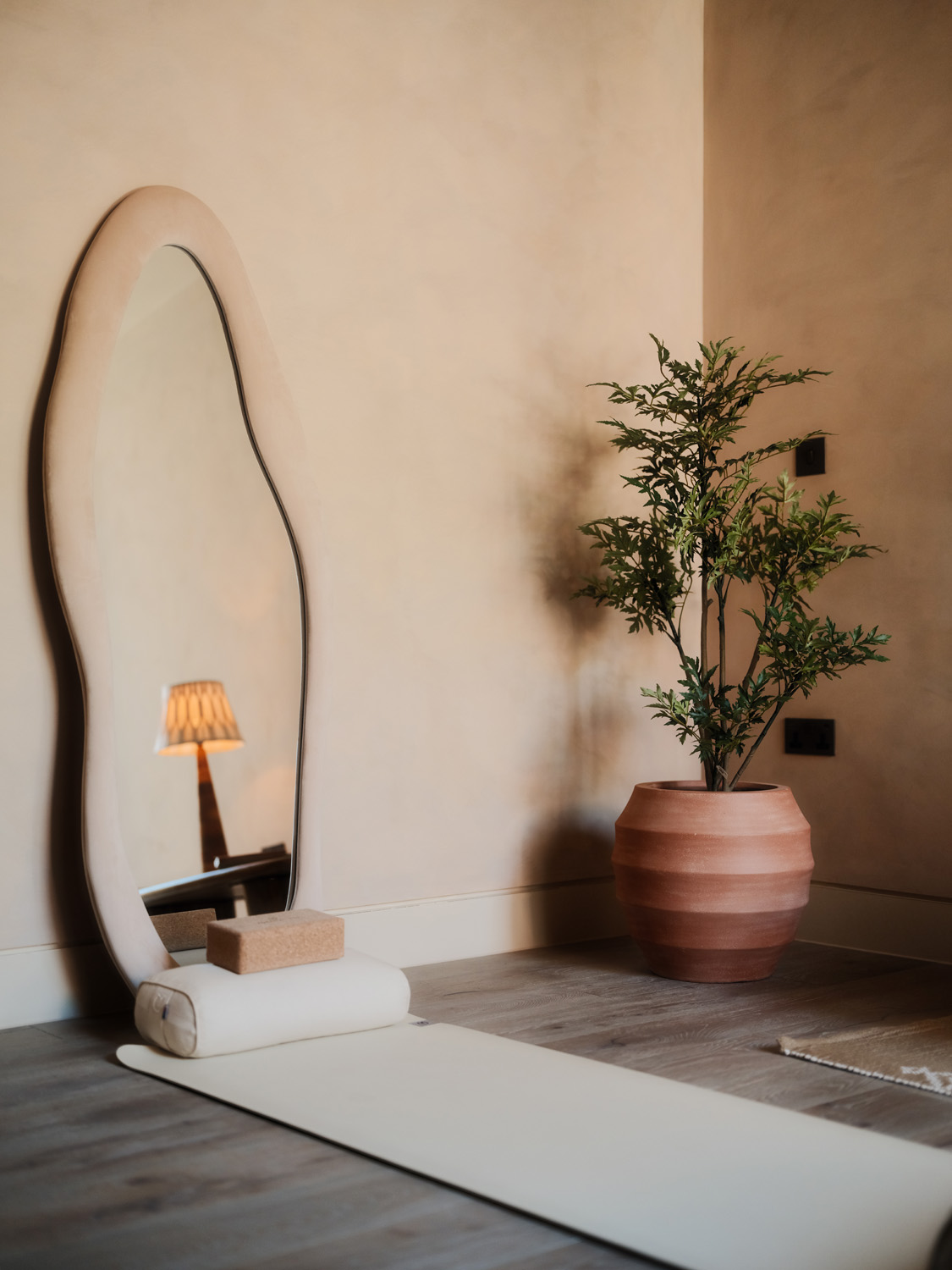

At the home’s centre, a curved concrete staircase makes a striking introduction. Smooth polished floors lead through to a sweeping open space.

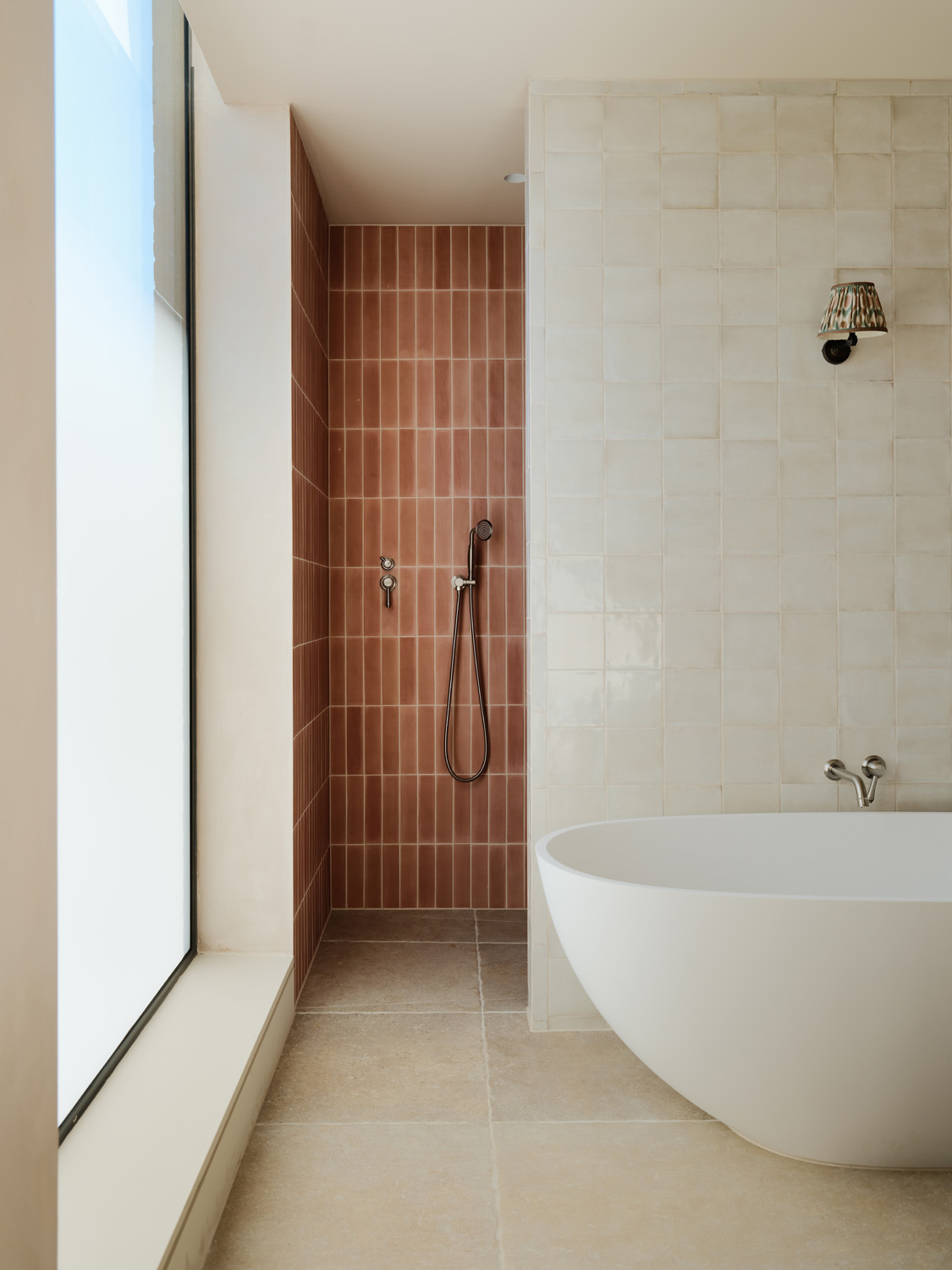


Tanto si quiere ver esta casa como si quiere encontrar un espacio igual, nuestro equipo tiene las claves de las casas más inspiradoras de Londres, tanto dentro como fuera del mercado.
Consultar ahoraIn the quiet residential heart of Queen’s Park, this home sits within a welcoming hub for families, creatives and commuters alike. In fifteen minutes reach Chamberlayne Road, once coined London’s ‘hippest street’ by Vogue: neighbourhood favourites include Wildcard, Mr. Fish and The Salusbury. Tiverton Green is a welcoming green spot for dog walks, or venture further to the eponymous Queen’s Park for its Sunday farmer’s market. Tennis lovers will appreciate the nearby South Hampstead Club.
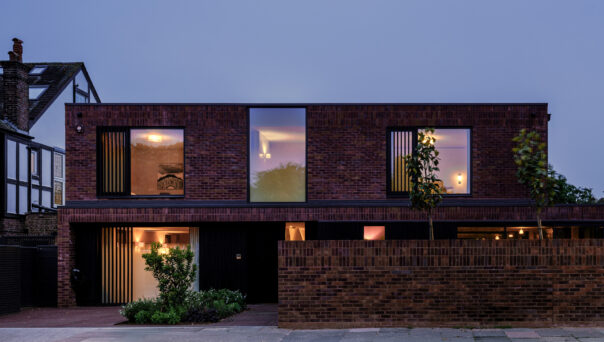
5 bedroom home in Queen's Park / Kensal
The preferred dates of your stay are from to
Nuestro equipo tiene las claves de las viviendas más inspiradoras del mercado londinense. Le ayudaremos a comprar mejor, vender mejor y alquilar con confianza.
Contacto con nosotros