

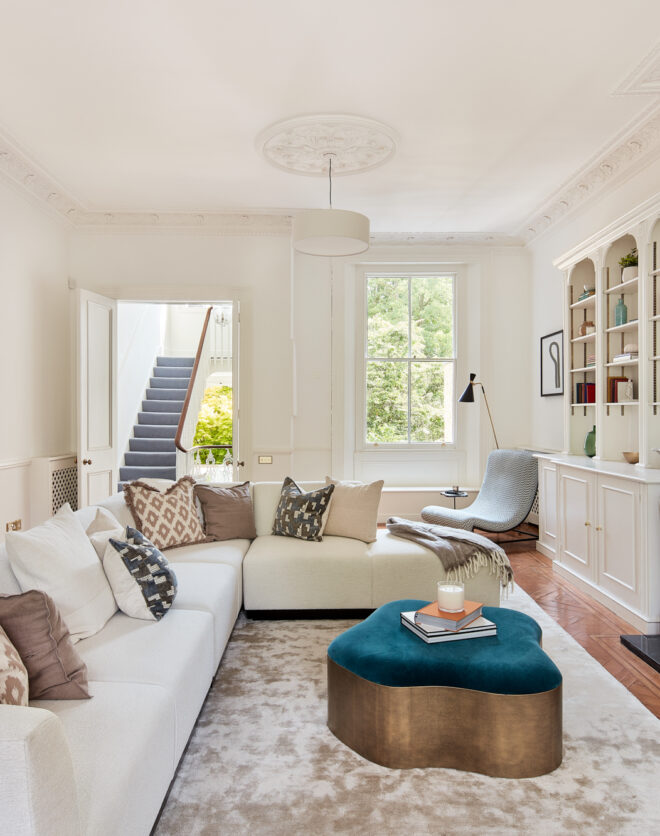
Set in North Kensington, a dramatic setting for modern city living is hidden behind a private gate. It’s a property that feels not only like it’s worlds away from the thrum of the capital but utterly secure too thanks to its first-class security system. Its distinctive façade – carved from natural wood, smooth concrete and clean-lined glazing – sets the…
Set in North Kensington, a dramatic setting for modern city living is hidden behind a private gate. It’s a property that feels not only like it’s worlds away from the thrum of the capital but utterly secure too thanks to its first-class security system. Its distinctive façade – carved from natural wood, smooth concrete and clean-lined glazing – sets the stage for the cutting-edge design inside. Thoughtful details and high design rigor are hallmarks of its award-winning architects – Powell Tuck Associates.
Enter on the ground floor, where vast glazing immediately draws you in. Poured concrete floors, feature spine-wall and ceiling create a sense of flow, linking the open-plan living spaces; two reception spaces, a dining area, study and kitchen. There’s a timelessness to its quiet style; materials are tactile and organic but thoroughly urban and considered design balances space, light and form. Lightwells, skylights and vast picture windows diffuse light, creating synergy between the indoors and out.
Finishes are exceptional, from the contemporary bespoke Victoria Stone fireplaces in the dual-aspect reception room to the Corten-effect bespoke kitchen. It’s a streamlined space to cook, fitted with an integrated Pitt hob, built-in Miele appliances and a retractable extractor fan. Along the wall-to-wall American straight grain oak joinery, a hidden door slides back to reveal a bedroom suite with a private gated side entrance. Both this bedroom and the dining area in the hall open onto the south facing garden; part patio, part lawn and a fringe of flora.
A cantilevered concrete staircase leads from the entrance hall to the level below, where lightwells and an internal landscaped courtyard filters light into the private gym, high-tech cinema and the three bedroom suites. On the top floor is the crown jewel of this masterstroke in residential architecture. In the master bedroom suite, a corridor of wardrobes gives way to a bright and airy sleeping space. A wall of glazing overlooks the garden below, but dramatic wooden brise soleil create a wall of privacy – the same feature is repeated in the idiosyncratic ensuite. The adjoining bathroom is wrapped in Pierre de Varennes sandblasted stone. It’s natural flowing patterns contrast with the rust-toned freestanding bath and the clean lines of the dual vanity cut from a slab of white marble. A skylight lets light wash across the walk-in shower.
Behind-the-scenes iPad-controlled technology marries architecturally inspiring design with maximum comfort; underfloor heating, air conditioning, specialist AV systems and lighting that can be configured and programmed down to the individual luminaire from the touch screens throughout. A sleek canvas for family living.
State-of-the-art bespoke kitchen
Multiple living areas
Master suite with dressing area
Three further bedroom suites
Guest annexe with private gated side entrance
Internal landscaped courtyards
Landscaped south-facing garden
Private gym
High-spec cinema
Dedicated study
Gated private off-street parking
Ten-year new home warranty
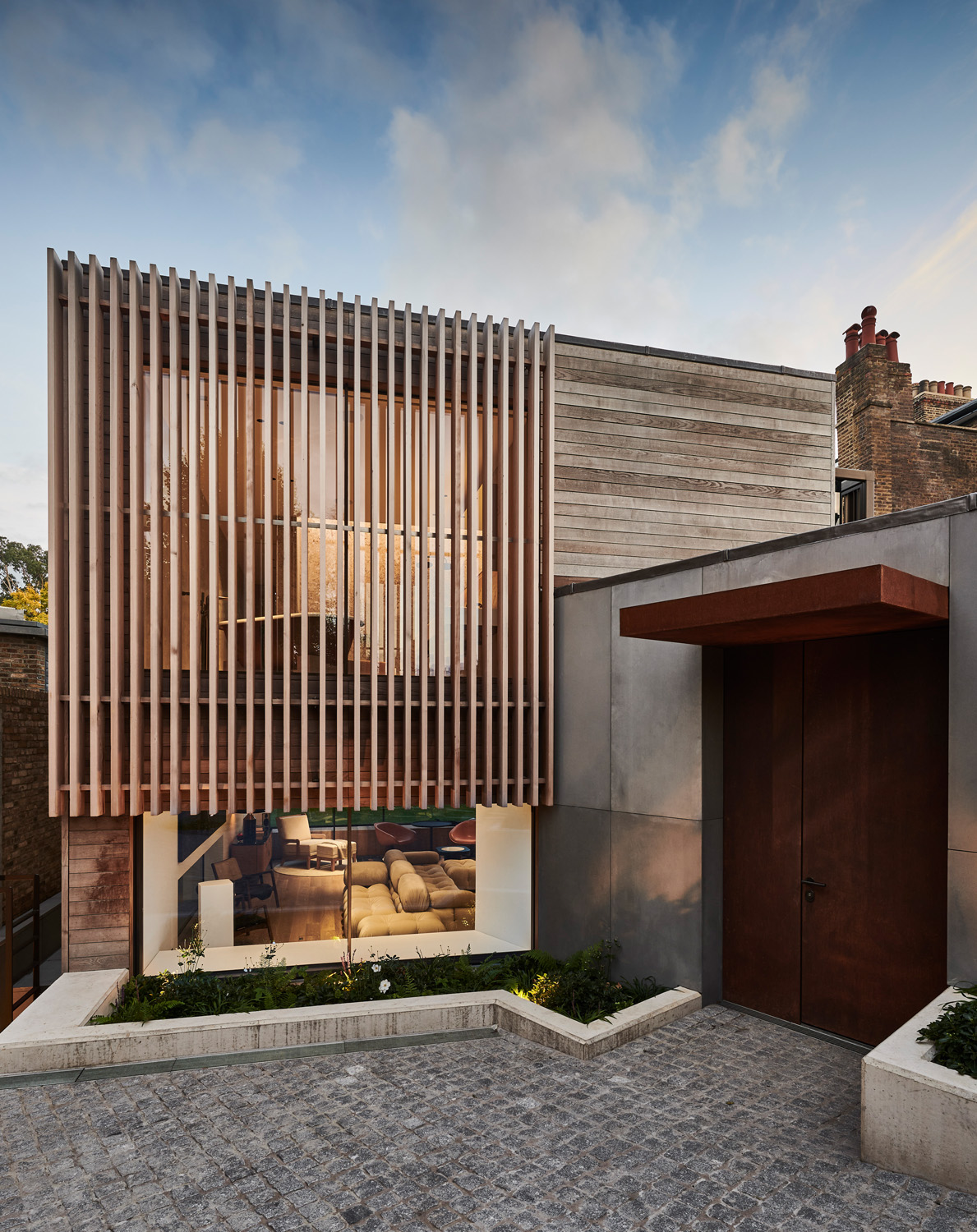
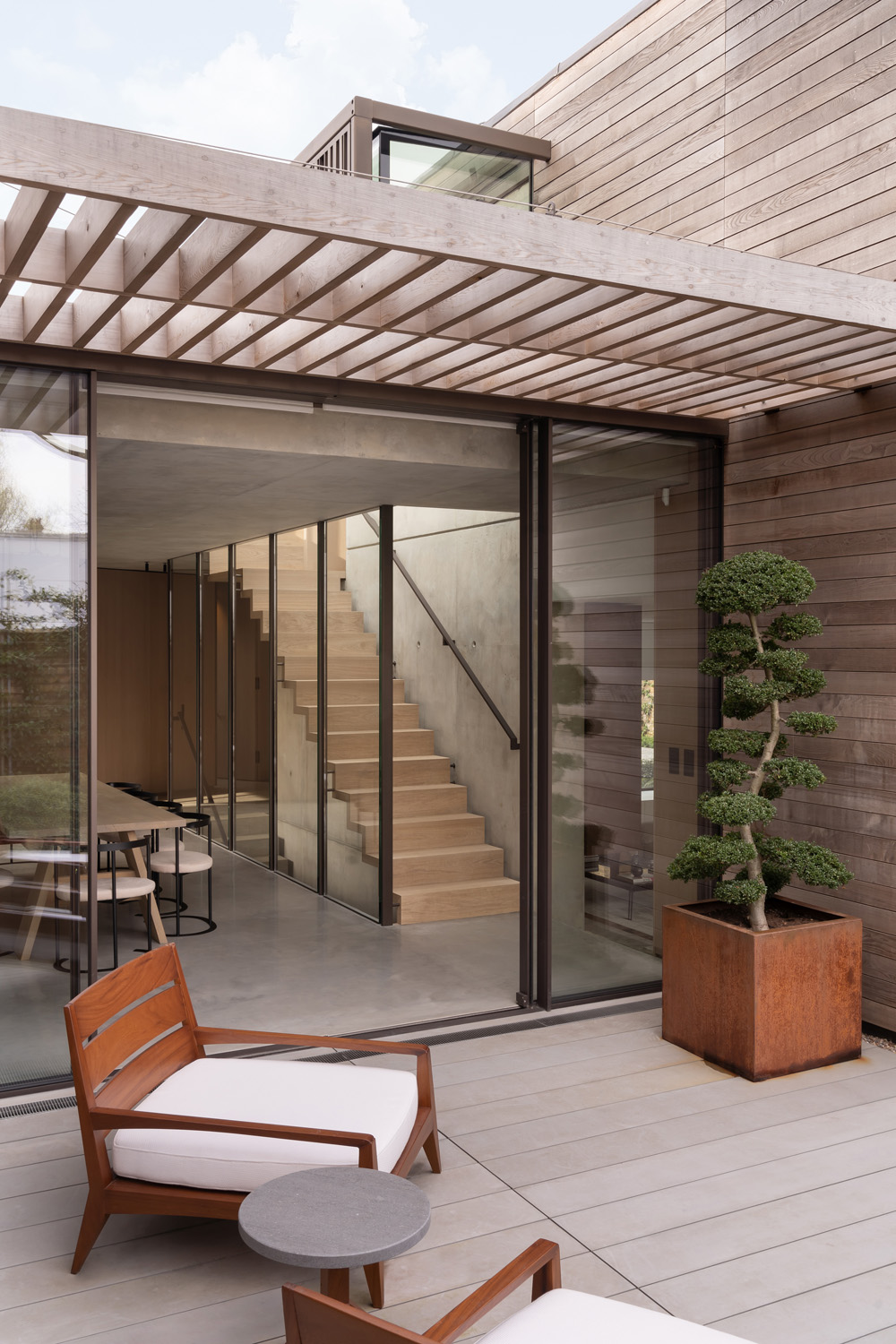

There’s a timelessness to its quiet style; materials are tactile and organic but thoroughly urban and considered design balances space, light and form.
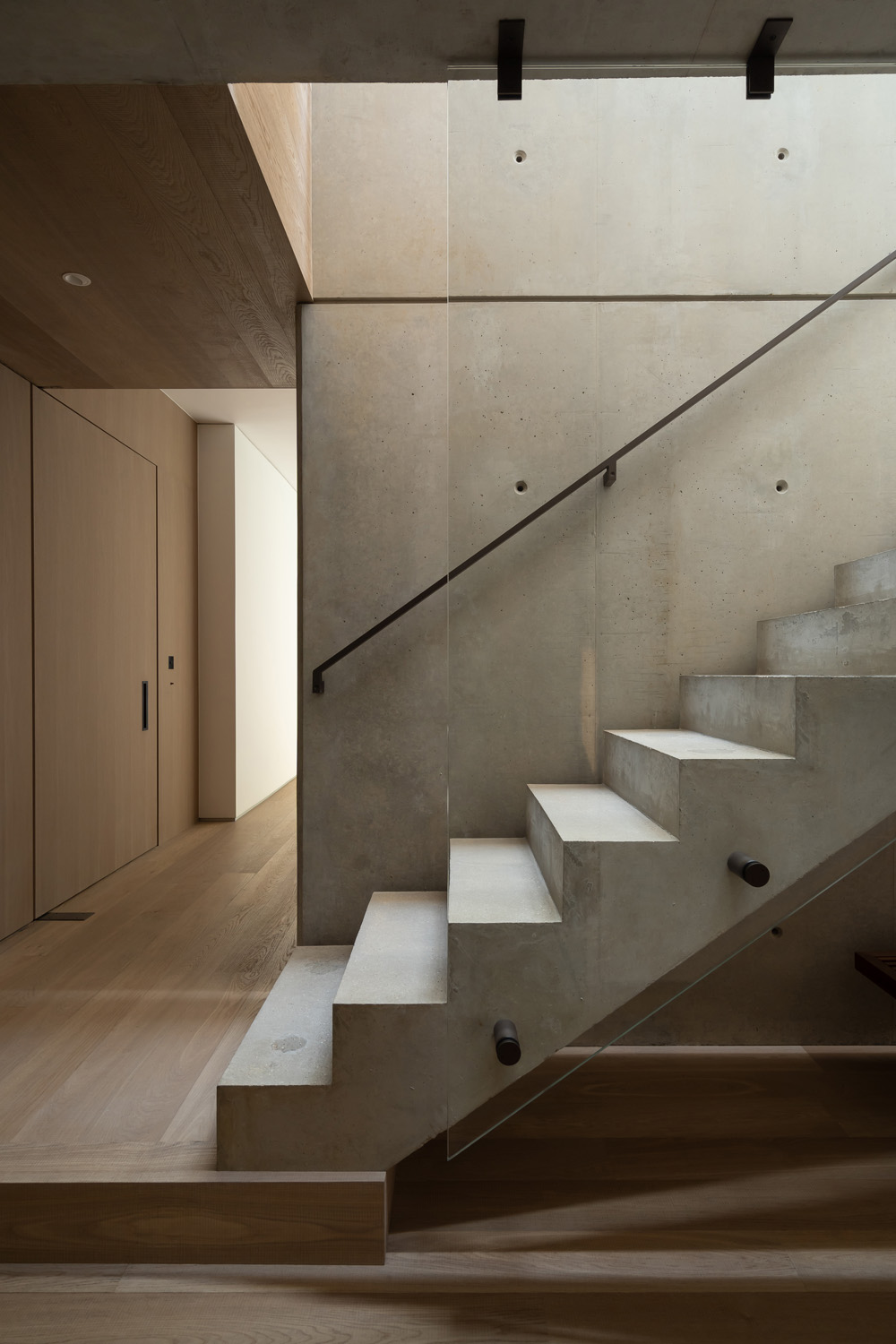
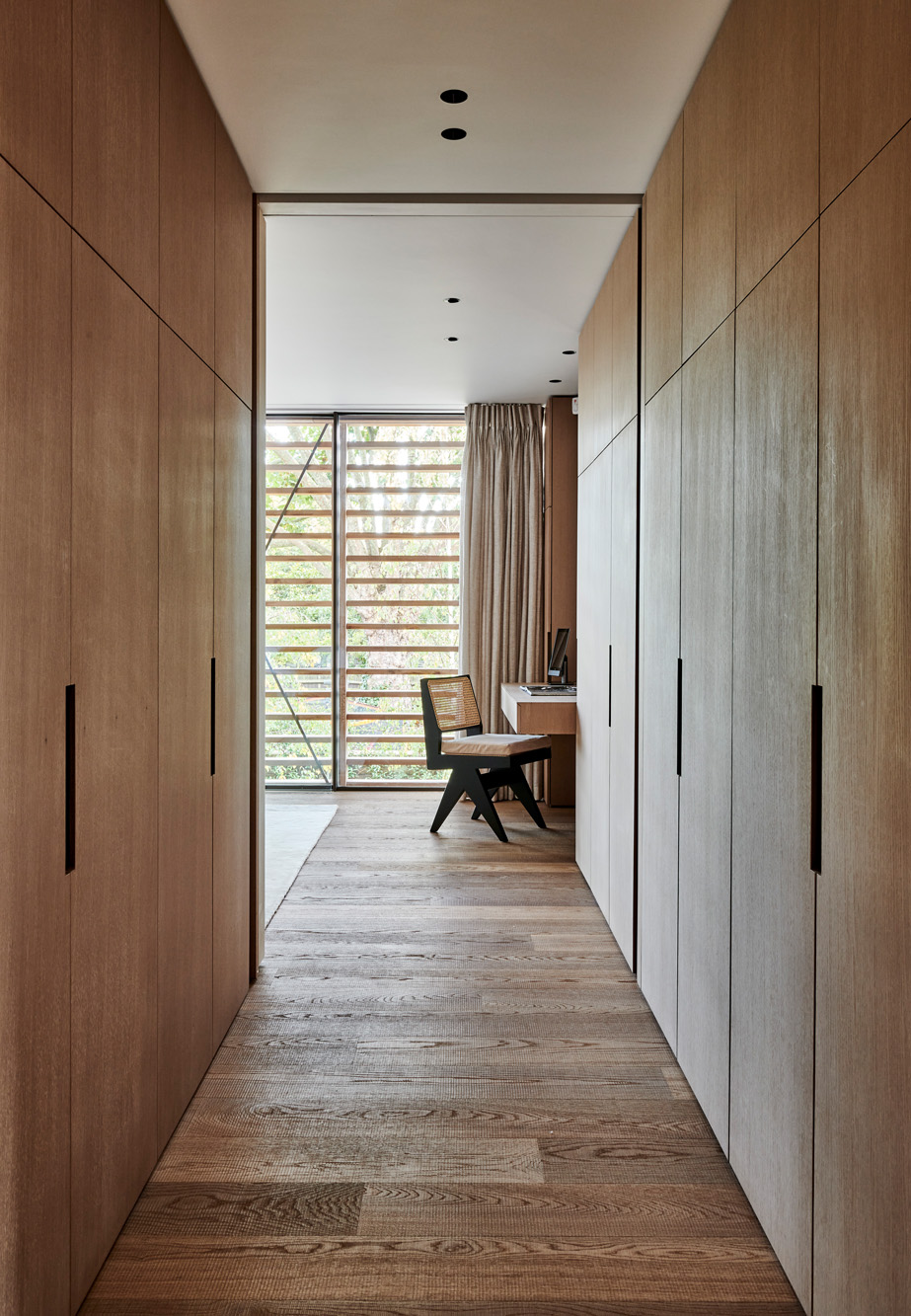


Whether you want to view this home or find a space just like it, our team have the keys to London’s most inspiring on and off-market homes.
Enquire nowThere’s a community feel to North Kensington, where the streets are lined with period architecture and leafy trees. A place to press pause in a thrumming capital. Yet, you’re never far from some of West London’s notable hotspots. White City House and Westfield are within walking distance or head to Westbourne Grove for creative boutiques and chic cafes, from Granger & Co to Daylesford Organic. Mornings on Portobello Road. Evenings at the Electric Cinema.
White City House (0.7 miles)
Portobello Market (0.8 miles)
Westfield (0.9 miles)
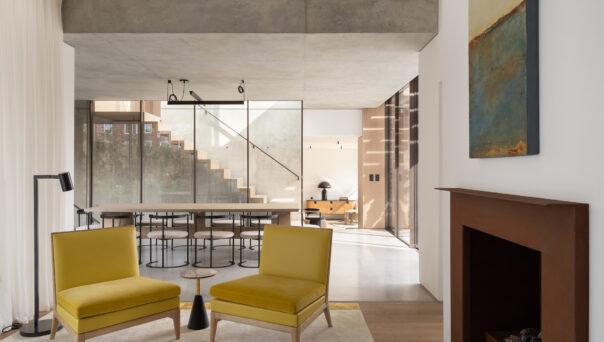
5 bedroom home in North Kensington
The preferred dates of your stay are from to
Our team have the keys to London’s most inspiring on and off-market homes. We’ll help you buy better, sell smarter and let with confidence.
Contact us