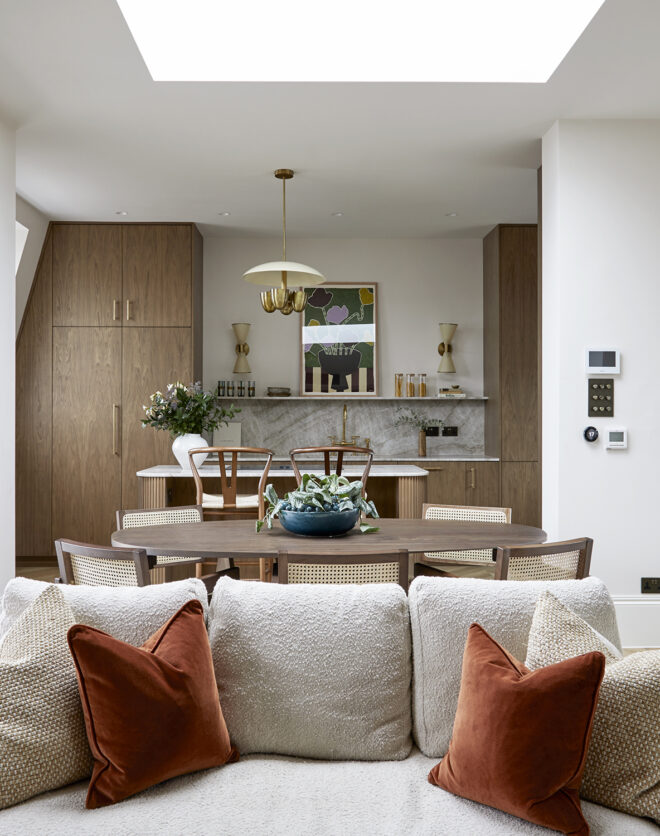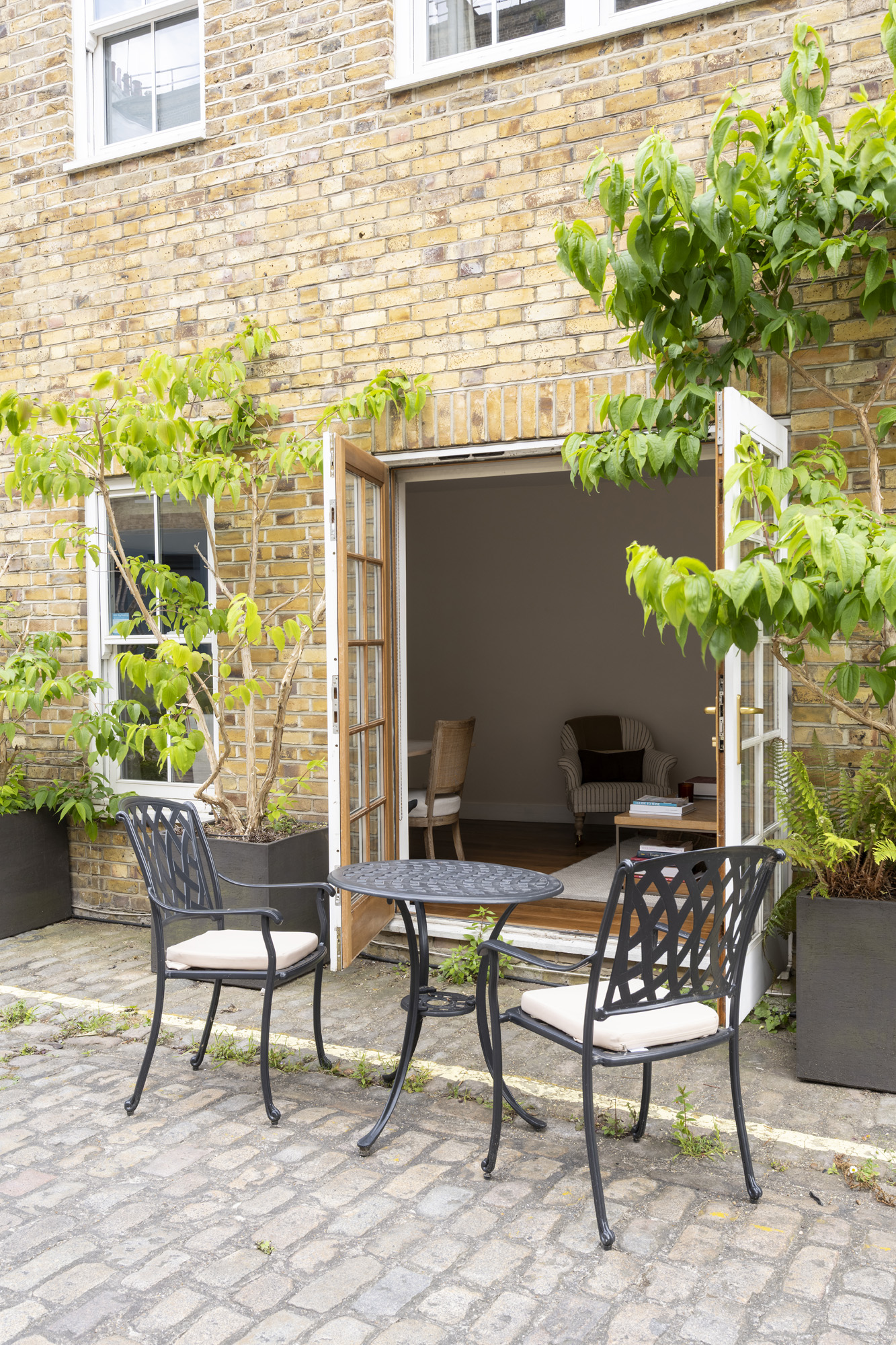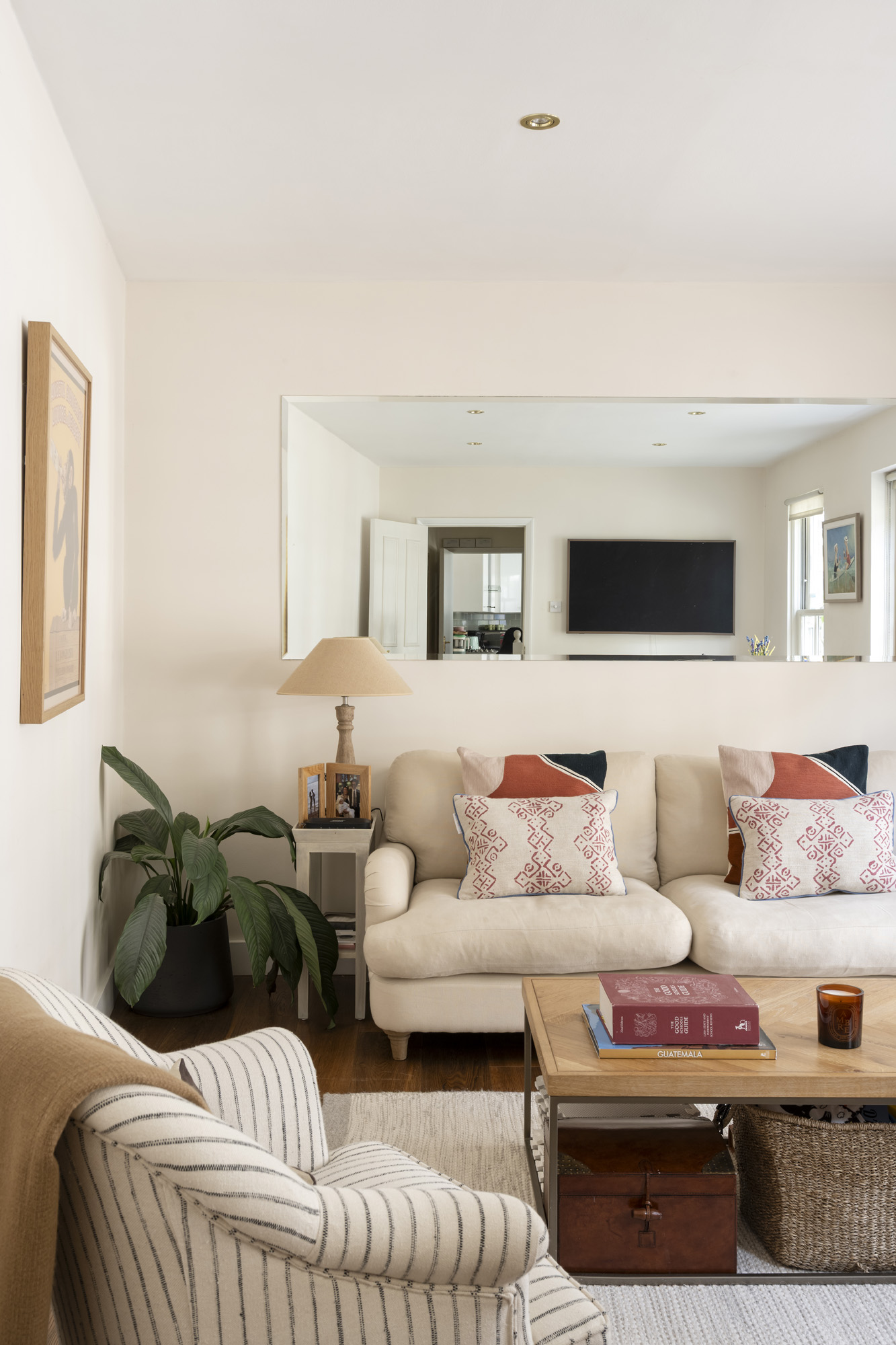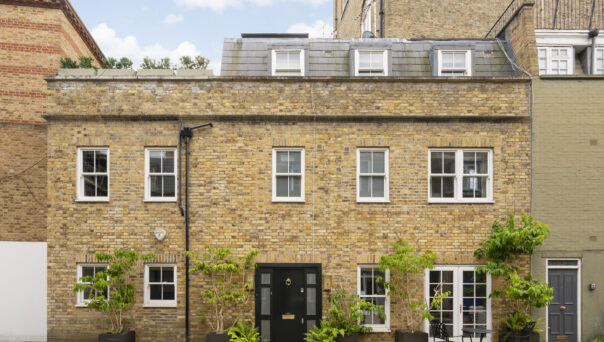


Set at the quiet end of Princes Mews, there’s a calm, secluded quality to its position – a rare stillness just moments from the buzz of Notting Hill and Hyde Park. The home itself impresses on arrival, its blonde-brick façade punctuated by tall sash windows and French doors that invite the outside in. Inside, clean-lined interiors unfold across three levels.…
Set at the quiet end of Princes Mews, there’s a calm, secluded quality to its position – a rare stillness just moments from the buzz of Notting Hill and Hyde Park. The home itself impresses on arrival, its blonde-brick façade punctuated by tall sash windows and French doors that invite the outside in.
Inside, clean-lined interiors unfold across three levels. Beyond the glossy black front door, there’s a sense of calm intention to the layout. To the right, the dining and reception room feels thoughtfully convivial – deep honey-hued floorboards flow underfoot, while a restrained palette sets the stage for natural light to move throughout. Glass double doors open directly onto the mews: the perfect spot to linger with morning coffee or evening cocktails when the weather obliges. Opposite, the kitchen is crisp and contemporary – white cabinetry, black counters, and soft sage metro tiles come together in a palette that feels current yet timeless.
Upstairs, the principal bedroom suite continues the calming theme. Soft sage tones and textured wardrobes echo the room’s muted mood, while the en suite bathroom features oversized neutral tiling and a refined walk-in shower. Two further bedrooms – one on the first floor, one tucked into the top – are styled with a similarly soothing hand. Both are served by a navy-tiled family bathroom with a bath and overhead shower.
From the second floor, step out onto a south-facing decked terrace – a rare London luxury that catches the early afternoon sun, perfect for summer lunches.
Contemporary kitchen
Open-plan dining and reception room
Principal bedroom suite
Two further bedrooms
Family bathroom
Roof terrace
City of Westminster
From the second floor, step out onto a south-facing decked terrace – a rare London luxury that catches the early afternoon sun, perfect for summer lunches.




Whether you want to view this home or find a space just like it, our team have the keys to London’s most inspiring on and off-market homes.
Enquire nowCaught between the buzz of Notting Hill and Bayswater, the highly sought-after Princes Mews offers a quiet reprieve from the hustle and bustle of the city. Head to the lawns and gardens of Hyde Park or take a short stroll up to Westbourne Grove to browse boutiques. For relaxation, the Six Senses Spa at the nearby Whiteley’s development will be the UK’s first. Grab brunch from Granger & Co or head to Aphrodite Taverna for homely Greek-Cypriot bites. Round off the day with dinner at The Park. Queensway station is less than ten minutes’ walk from your door, offering easy access into central London.

3 bedroom home in Notting Hill W2
The preferred dates of your stay are from to
Our team have the keys to London’s most inspiring on and off-market homes. We’ll help you buy better, sell smarter and let with confidence.
Contact us